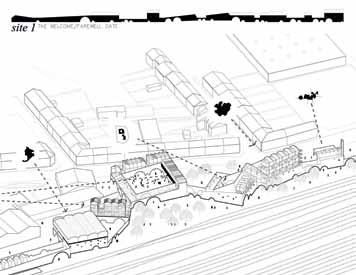
7 minute read
aMStetten (at
106

Advertisement
locAtIon AmsTeTTen – loWer AusTriA populAtIon ciTy 23,000 inHAb. conurbATion 110,000 inHAb. strAtEgIc sItE 10 HA sItE of projEct 1.8 HA / 0.6 HA / 5.6 HA / 1.2 HA / 1 HA
IntErvIEW
of the Site’S repreSentative MAnfrEd HEIgl, Director of urban planning, city of aMStetten
presentation of the site within the context of the city development and in terms of strategy
the competition area in amstetten is divided into 5 sites all with two points in common; they are owned by öbb austrian State railways and each has an exceptional position in the city centre. With the exception of site 4, which will be used long-term primarily for residential purposes, very considerable changes of use will be made for the other sites since they are no longer needed for their former railway operations purposes. the entirely new conditions for these sites, which are of great significance for urban planning, have prompted the city and the site owner together to establish specific development objectives for them and to embed these sites in the broader approach to urban development.
How can the site be integrated in the issue of the adaptable city and how do you consider this issue?
the situation of the sites demands extreme care in terms of design quality, since they will be giving the city a new identity and a new profile at the interface between the railway and the urban space. an equally important challenge is the treatment in urban development terms, since it is intended that a fully independent identity should emerge for each one of these sites, as well as simultaneously for the adjacent historic city centre, which is smaller than the competition area and should not be overshadowed. this is why the aim is for potential future that will be capable of supporting and further developing the current social and economic structure of the city, such as facilities for services, health, education, research, development, temporary accommodation and homes. the physical dimensions and the time sequence for these requirements can only be assessed to a limited extent at the present time.
At the time of sustainable development coupled to an economic crisis, have you already defined a specific strategy for the urban development of the site?
the winning project “open” is convincing in its distinctive and identity creating concept, which is at the same time varied and adjustable. flexible building types allow the development of structures with mixed uses. their high level of adaptability, differentiated distribution and great suitability for combination, keep various development perspectives open in the competition area. the project thus not only reflects amstetten’s high urban development aspirations, supported by the commitment of the öbb, but also effortlessly demonstrates how a future-oriented development strategy that is both precise and open needs to be shaped today. “open” has succeeded in adding urban appeal to this important area on the threshold of the city centre with its balanced mix of adaptation and accentuation, consolidation and additional public spaces: a new profile for the city! “open” presents an urban strategy that convincingly puts the europan 12 “adaptable city” focus into concrete form for amstetten, incorporating the former barrier formed by a railway bisecting the town, as a harmonious and natural part of the new integrated urban structure.
107


alex caMacho (eS) graphic DeSigner Minghui chang (cn) 3D MoDeller yang huang (cn) interior DeSigner eric MarcuSon (uS) franceSc MontoSa (eS) MatuS raDianSky (Sk) architectS Miguel vilacha (ve) viSual artiSt 24 raMbla De Sant juSt Sant juSt DeSvern 08960 barcelona - Spain t. +86 18321025294 raMonbernabeSiMo@gMail.coM WWW.raMonbernabeSiMo.coM WWW.toMaSlabanc.coM
108
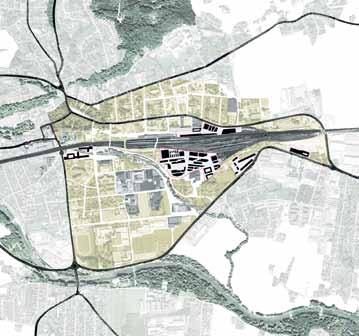
MaSterplan
open
team point of view “When the future is unknown, the most logical course of action is to propose something flexible.” cities are dynamic and ever changing entities. if we assume that a city experiences positive growth over time, the most important goal in planning is to ‘control’ or ‘predict’ which direction and form the urban growth will take. by creating a series of flexible typologies that could work for very different programmatic scenarios, we allow change of use in the future and foster mixed use. With a strategy of different typologies, the sites will grow organically to generate diversity. it will eliminate districts that ‘die at night’ by providing 24/7 activity, creating rich spatial qualities and most importantly, a diverse community of people. We believe in the natural complexity of life.
jury point of view the project introduces a typological strategy, which suggests the deliberate distribution of a variety of urban types with an urban scale. these types are equally adaptable as they are suggestive of a mix of uses, giving amstetten a good urban image and optimistic programmatic bandwidth. the combination of different typologies is interesting if one sees the proposal as an ambitious manual that triggers a dynamic discussion and process.

concept iMage


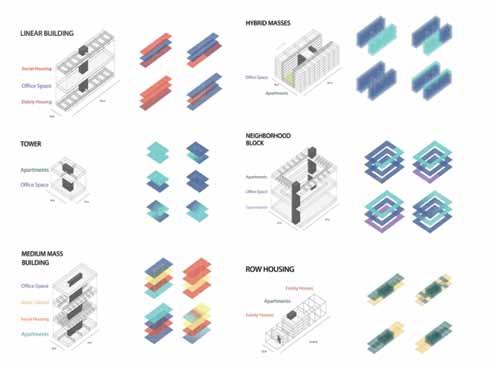
viSualizationS of the Site 1

viSualizationS of the Site 1 anD Site 3 variationS of typology

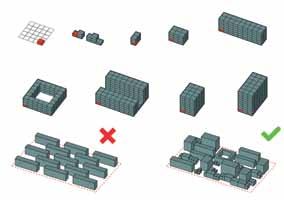
109
iM holzerhurD 43 8046 zürich - SWitzerlanD t.+41 762803627 Wangtao_0131@hotMail.coM zheWang.Wang@gMail.coM xianjun.zhou2010@gMail.coM WWW.b-t-arch.coM
110

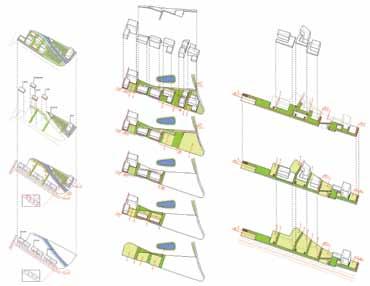

rail bank river
team point of view Situated between vienna and linz, amstetten occupies a strategic position in the national transport network. the railway plays an important role in the city, but the railway land is isolated. the project creates a new urban landscape in harmony with the existing legacy, characterized by major landscape axes based on the existing natural or heritage elements. this will be complemented by a finer structure of road and waterway systems, which define the identity of the space. the remaining parts of the land have potential for changes in uses, appearances or programming, pending construction. this could then change their function in the development, depending on changes in urban and climatic conditions.
jury point of view the project offers a strong local network. its inconspicuous layout can be seen as an urban strategy which promotes modesty on a strategic level, offering flexible development of housing. although there are convincing moments in the idea about the living environment, the chosen configuration of types and their “grain” are not convincing.

111

periscopes
team point of view amstetten wants a new urban development system, economic and industrial growth, including urban and social improvements, to regenerate underused areas and also to attract new inhabitants and businesses. We envisage a model of urban development in which local government would initiate action, through the following measures: - a wall + connecting path, - public squares containing public programs, - a public entity to manage the resulting public space and developments. the city council will be the administrator and economic partner in the operations under the masterplan, eliminating the traditional figure of the developer and potential speculation. this is an adaptable and layered project, where new elements can be added or inserted as demands change over time.
jury point of view the project starts with a provocative and controversial gesture: making a wall as a link. With the wall, the project fixes the dimension of the area along the railway tracks. the response involving a sensitive reading of the regional context is more a work of art than an urban strategy, for example, literally using the technique of screening in order to relate the place to its wider context.
