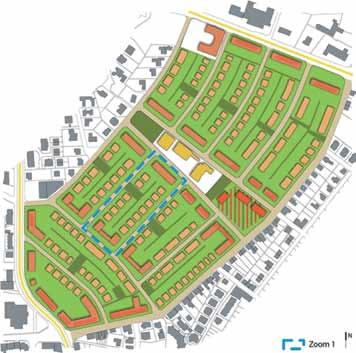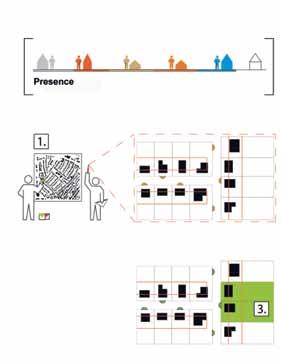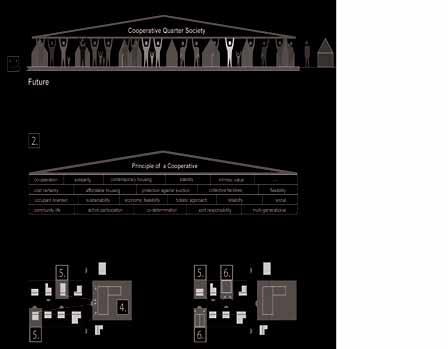
8 minute read
regionale 2016 (De
LOCATION WesTlicHes münsTerlAnd POPULATION AHAus 38,989 inHAb. - dorsTen 76,223 inHAb. - nordkircHen 10,413 inHAb. STRATEGIC SITE WesTlicHes münsTerlAnd, AHAus ToWn cenTre eAsT 23.4 HA – dorsTen, WulFen-bArkenberg 12.4 HA – nordkircHen südkircHen 93.5 HA SITE OF PROJECT To be deFined by THe compeTiTors
146
Advertisement
IntErvIEW
of the Site’S repreSentative MIcHAEl füHrs, regionale 2016
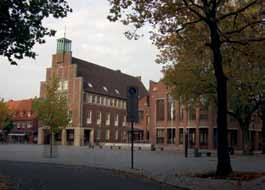
presentation of the site within the context of the city development and in terms of strategy
as everywhere in West germany, large single and two-family residential areas grew like ‘tree rings’ around the town centres of the municipalities of Münsterland in the 1950s to 1970s. they are popular because of their central location, generous lot sizes and solid urbanity. today, these neighbourhoods face new challenges due to the changes in the demographic and social framework. the older properties are increasingly becoming a burden to the ageing population. however, there is a lack of alternatives and prospects for the buildings that often serve as a provision for old age. the ageing of the population demands urgent solutions. at the same time, many fringe areas are continuing to grow in response to the unbroken demand for ‘one’s own home with a garden’ – at the expense of the open landscape and a compact, sustainable settlement structure in the long-term.
How can the site be integrated in the issue of the adaptable city and how do you consider this issue?
regionale 2016 – a State of north-rhine Westphalia structural development programme for western Münsterland – addresses the question of how these earlier residential areas can be made fit for the future. ‘adaptable city’ is an appropriate catchphrase for the task. according to the motto ‘living on the fringe – developing new qualities!’ the municipalities of ahaus, Dorsten and nordkirchen came together to formulate a joint brief for europan 12 under the umbrella of the regionale 2016. the goal was to generate architectural, urban- and landscape planning solutions and implement tailor-made strategies that can in principle be applied to other towns in the region. an emphasis was placed on creative ways of rejuvenating existing structures.
At the time of sustainable development coupled to an economic crisis, have you already defined a specific strategy for the urban development of the site?
ahauS – josefsviertel: the current challenge for the core 1950s neighbourhood, with its homogeneous building structure, is to master the pending generation change. perspectives for a new profile of the josefsviertel must be developed together with the builder generation. DorSten – Wulfen-barkenberg: Wulfen new town is a generously landscaped 1960s and 1970s housing estate. Single, semi-detached and row houses were also constructed immediately adjacent to the large-scale centre. this juxtaposition generates a field of tension. the population structure in the single-family housing is showing the first signs of overageing and the neighbourhoods are separated by oversized infrastructure. new residential forms need to be developed to supplement the housing estates and the interlinkage of the neighbourhoods improved. alternative energy concepts are also called for. norDkirchen – Südkirchen: the district is located in an agricultural landscape. it grew gradually as a typical commuter town, particularly in the 1950s to 1970s. this ‘natural’ growth is now coming to a halt. Südkirchen needs to acquire a distinct profile by implementing new ideas for family-friendly, quality living and adapting to the existing situation. the aim is to consolidate the urban area in order to retain the infrastructure in the future.
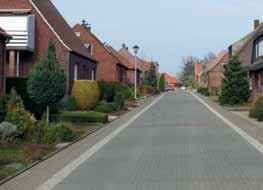
147

DorSten norDkirchen - SüDkirchen
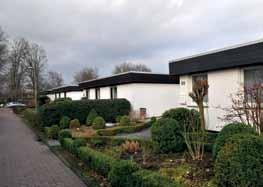
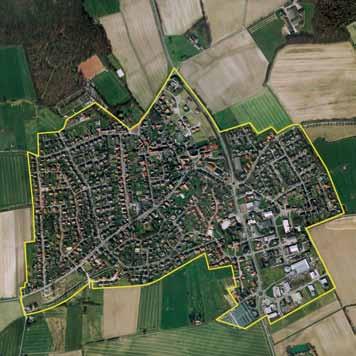
148

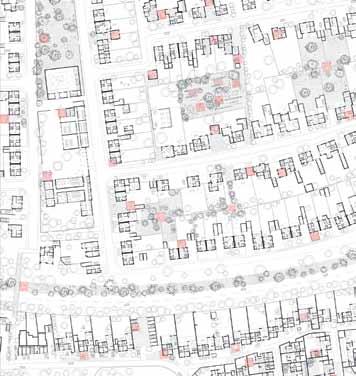
an aDaptable city able to accoMMoDate neW SituationS actionS areaS of the MoDuleS
Mach es dir gemütlich / Make yourself at home
team point of view “gemütlichkeit”, an untranslatable german word, refers to the pleasure of feeling at home. in this fragmented residential environment, the project has to be centered on each owner’s needs. that is why we are not proposing a masterplan but a toolbox that can be used in the three towns (and beyond). the living room becomes a module of the project, one that can be projected beyond the house to open up new opportunities for encounter. including a private space in the front of house, or conversely shared spaces between private gardens, transforms the way we discover the city. the binary opposition between front and back is disrupted, opening up situations of great potential richness with the potential of adaptation to new needs.
jury point of view this submission takes a pictorial and almost poetic approach to demonstrating the potential of minor, recurring elements. these serve different, individual needs and together they create new signals that appear necessary for positive future development. “the quality of this almost subversive approach is supported by a site plan that presents a (virtual) collage of the three locations examined. the submission offers a good starting point for the proposed transformation processes in the vein of ‘handmade urbanism’.”
the DiStrict before anD after the beginning of the project
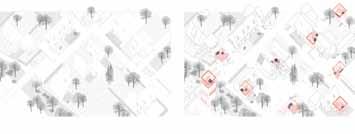
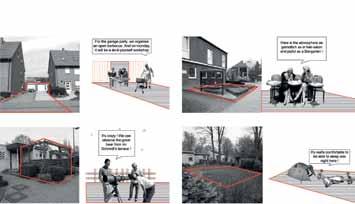
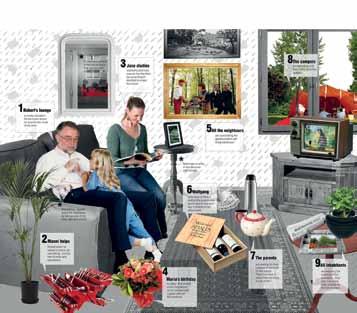
joAn AloMAr (eS) conxA gEné (eS) jAvIEr IñIgo (eS) cArMEn lArgAcHA (eS) IñAKI llorEns (eS) juAn MArcos rodrIguEz (eS) architectS - urban plannerS
149
Kein land für alte Männer
team point of view Kein Land für alte Männer is a bet on Münsterlanders. Kein Land für alte Männer is a toolbox of territorial strategies, urban planning and architectural vision on how local inhabitants need to understand and learn from their environment in order to better manage their own resources. they are our key component in tackling the upcoming energy-related, economic and social challenges over the coming decades. new defeats are around the corner for german society, some of them related to the obsolescence of certain old structures. the 1960s/70s urban settlements ’are meant to be the hinge between past and future. Within the brick walls of these houses lies this society’s most recent lesson: the social and urban models inherited from them are gone. beyond these walls there is new knowledge ready to emerge and to be shared. the dialogue between old and new generations needs to happen outdoors, at contemporary meeting points, where they can shape and develop new strategies together.
jury point of view the submission is distinguished by its structured approach. by taking a global view, this draft proposal suggests specific local solutions. this approach could indeed be the key to broader consideration at the individual locations.

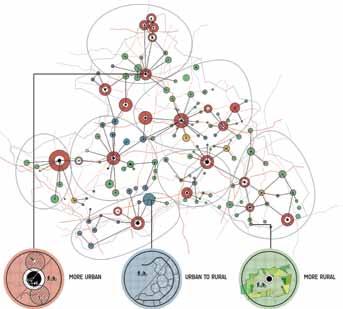
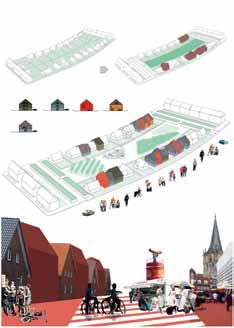
Strategy Map
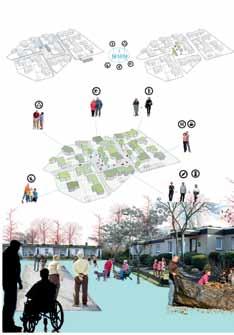
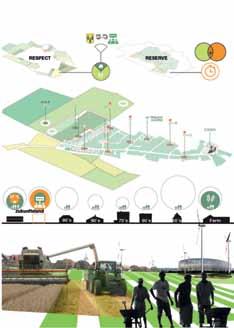
150

urban ShapeS tranSlateD into neighbourhooD characterS eStabliShing neighbourhooD qualitieS
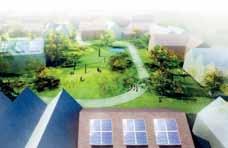
rising stars
houSing tranSforMation anD green intervention
team point of view Südkirchen is located in an agriculture-orientated landscape, structured by farmland, forests and grasslands, punctuated by small towns and villages. interpreting this landscape as a mosaic, we propose a constellation of interventions based on the urban shapes found in Südkirchen. it embodies the german dream of living in a low-density environment, in a defined neighbourhood, amidst leisure and nature. the six proposed constellations blur the pre-existing borders between landscape and village, between garden and street, between public and private. an inbetween atmosphere is revealed, in which distinctive neighbourhoods can form, embracing social, leisure, sport and energy-related programs.
jury point of view the project focuses on a series of strong design approaches to the public realm and potential communal areas, to break out of private isolation and enhance the environment. “these interventions give the neighbourhoods distinctive accents and thus contribute to the development of differentiated identities within the region, making the locations interesting for new residents. the graduated system of public and private open spaces provides an appropriate solution to the current lack of identity in the neighbourhood.”
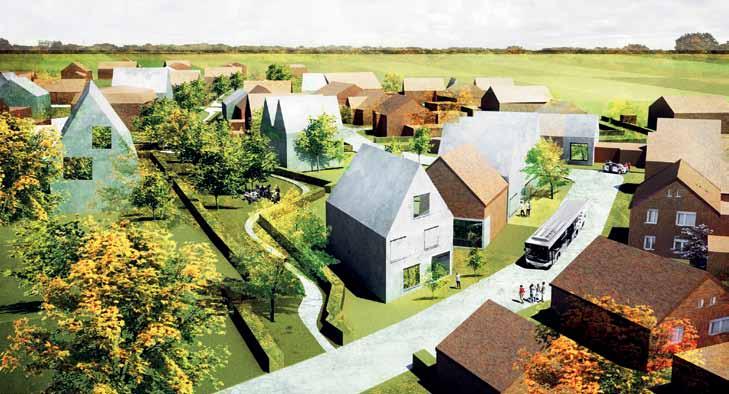
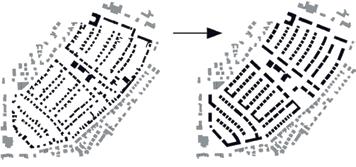
adaptable – cooperative –urban smile
team point of view the adaptable and strategic instrument for site-specific and considerate urban development is called “cooperative quarter Society”. revitalised collective economic, social and cultural goals will be implemented progressively, sensibly and precisely, all within an urban perspective and with an individual neighbourhood focus. the showcase site for this conceptual approach is the district in ahaus. all projections and steps towards a “cooperative quarter Society” are shown, at both urban and building scale. they are easy to understand for all participants, crisis-proof, flexible, involving all generations and motivating participation because of the material and immaterial incentives.
jury point of view the project proposes a structural approach. neighbourhood cooperatives could offer an interesting approach here.
151
