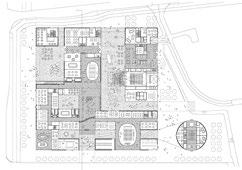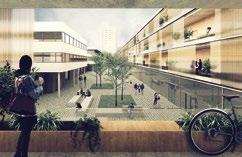
5 minute read
AMSTERDAM TRANSFORMATORWEG
SCALES — S - Urban architecture LOCATION — Transformatorweg POPULATION — City 835,000 inhab. STRATEGIC SITE — 9.40 ha / PROJECT SITE — 2.16 ha SITE PROPOSED BY — City of Amsterdam OWNER OF THE SITE — Gemeente Amsterdam POST-COMPETITION PHASE — Assignment for architectural study commission on project site

Advertisement


Sabine Lebesque — Department of City Development, City of Amsterdam. Investors Office for Housing/ Team Spatial Quality
1. WHAT ARE THE GOALS OF THE SITE MUTATION? The area of Sloterdijk 1 is part of the Haven Stad development, which corresponds to the transformation of the western harbour area into a mixed urban fabric. The Europan site is one of the first locations to be developed within this whole area. The site is composed of a school, the Media College, and a potential extension on the site or elsewhere in the area has been thought. Most of the land goes by existing leases, so the development depends on the good communication and mutual benefits of the actors involved. Also, a plot of land owned by the city of Amsterdam is to be developed into housing. So the main question here is how to mix this two different ambitions into a well balanced project?
2. HOW CAN THE SITE BE INTEGRATED IN THE ISSUES OF PRODUCTIVE CITIES? HOW DO YOU CONSIDER THE PRODUCTIVITY ISSUE? At the moment this area is a well functioning business one, with production firms, transport firms, small offices etc. The demand for housing is very high in Amsterdam. However all these contextual elements, it has been decided that this area will be transformed slowly with a lot of attention to keep a substantial amount of square meters for productivity.
3. HAVE YOU ALREADY DEFINED A SPECIFIC PROCESS FOR THE URBAN AND/OR ARCHITECTURAL DEVELOPMENT OF THE SITE AFTER EUROPAN? The commission for Europan winner will be a study commission to help the urban planners of the City of Amsterdam to further develop the site towards a high urban mixed area, with a combination of the extension of the school with housing and working facilities. Seen the dominant location of the site within the whole area, this project is expected to be the Flagship project of transformation area. For the school it is also a possibility to move to another location within the area. In that case the developer/stakeholder could be the commissioner for a study commission, and the direction to choose will be decided soon.

Media Sloboda
AUTHOR(S) — Aleksandr Zinovev (RU), Irina Shmeleva (RU), Architects; Konstantin Budarin (EE), Analyst / Writer CONTRIBUTOR(S) — Elmira Kakabaeva (KZ), Public Relations
AMSTERDAM TRANSFORMATORWEG (NL) — WINNER
and Education; Dmitriy Andreev (RU), Movie Director CONTACT — Rotterdam (NL) T. +31 0655941556, mail@alexanderzinoviev.com


TEAM POINT OF VIEW — MediaHub is not a building. It is a “temporal system” where education, working places and dwelling are connected by the web-interface and curator’s program. Today’s technology changes the principles according to which we perceive the city. Digital maps allow to see through walls. In the space, MediaHub minimal city unit is ceasing from the single building. There occurs the transition from the building-function scale to the level of specific spaces and to the opportunities those spaces could offer. MediaHub architecture serves as an infrastructure, a city toolbox, where the Web interface enables access to the spaces and the technology they host. The logic of MediaCollege transformation is to open the potential of existing and new-built spaces in city’s tissue.
JURY POINT OF VIEW — This proposal is very specific in terms of program and in the appearance of the building. The project establishes a cluster of new interventions, where the existing environment and new functions are combined in distinct building volumes. The proposed building cluster establishes new visual, functional and movement connections to its surroundings while creating a nice interior world with interesting spatial configurations on the ground level and second floor. The scheme is about creating synergy between form and program, which is then brought back to one strong image that could function well as a catalyst for the future development of the area.
AUTHOR(S) — Oscar Linares de la Torre (ES), Bernat Bastardas Llabot (ES), Guillem Rius Manuel (ES), Maria del Olmo Gómez (ES), Architects

Embracing Technology
AMSTERDAM TRANSFORMATORWEG (NL) — RUNNER-UP
CONTACT — oscar.linares@upc.edu
TEAM POINT OF VIEW — Under the current situation, the Media College is a heterogeneous building lacking of a unified image and order. Therefore, the proposal aims at creating a building surrounding the existent one, and unifying the whole ensemble through its architecture. This strategy allows the new construction to control and adjust the urban space, proposing a wide range of public spaces with different characters, instead of the residual perimeter green space that is currently surrounded by the existing building as a leftover. In conclusion, the proposal condenses living, working and learning all together in a single building, where the interaction among users benefits the community as a whole and where education and technology are placed in the centre, with a whole building embracing the future.
JURY POINT OF VIEW — In the emptiness of its surroundings, this proposal is a radical redefinition of the cluster with a perimeter block that defines clear edges, opens up connections to the park and embraces the existing the Media College structure. The proposed tower doesn’t block the views to and from the Transformatorweg. The way the building complex opens towards the park and strengthens connections between different kinds of public space and the transitional, differentiated spaces in between, is convincing.












