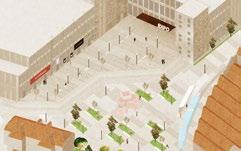
5 minute read
GUEBWILLER
SCALES — L/S – Urban / Architectural LOCATION — The Florival Valley POPULATION — City 12.000 inhab. STRATEGIC SITE — 47 ha PROJECT SITE — 6.6 ha SITE PROPOSED BY — City of Guebwiller and NSC Florival OWNER OF THE SITE— City of Guebwiller and NSC Florival POST-COMPETITION PHASE — Urban study and masterplan for strategic site, project development for public spaces, architectural feasibility study and implementation

Advertisement


Francis Kleitz — Mayor of Guebwiller, Regional Councillor
1. WHAT ARE THE GOALS OF THE SITE MUTATION? The site proposed to Europan 14 is located on the Northwest of the city of Guebwiller. Most of the site is occupied by textile industrial wastelands. Due to its geographical situation Guebwiller –as a major urban pole for the valley– cannot extend anymore. The industrial wastelands are a precious land reservoir for the city, which wishes to turn this industrial island into a new district in articulation with the city-centre.
2. HOW CAN THE SITE BE INTEGRATED IN THE ISSUES OF PRODUCTIVE CITIES? HOW DO YOU CONSIDER THE PRODUCTIVITY ISSUE? The site plays an important role in the city’s policy to develop the attractiveness of the territory. Located about 200 metres away from the city centre, the wastelands have to be reconnected to the city centre. Guebwiller’s revitalisation goes hand in hand with the renewal and diversification of the industrial craft and tertiary industries. The productivity we are looking for links production, housing and public facilities in a shared public space. The site, which is currently abandoned, should witness our capacity to once again produce in a real functional diversity.
3. HAVE YOU ALREADY DEFINED A SPECIFIC PROCESS FOR THE URBAN AND/OR ARCHITECTURAL DEVELOPMENT OF THE SITE AFTER EUROPAN? The participants’ projects convinced us of the heritage qualities of the site and the necessity to preserve it. NSC Florival –our industrial partner and owner of the buildings– agreed to the sell-off of the buildings to the city or other partners depending on the project. The sharp vision and programming proposed by the rewarded teams point to the likelihood of constructive discussions allowing an operational program to be clarified during 2018, starting from the exchanges with the teams and the city’s partners.

Productive articulations
AUTHOR(S) — Meriem Chabani (FR), Architect-urbanist; Etienne Chobaux (FR), Architect; John Edom (GB), Architect, anthropologist CONTACT — TXKL, Paris (FR) T. +33 142801367 contact@txkl.co, www.txkl.co
GUEBWILLER (FR) — WINNER
TEAM POINT OF VIEW — The project cultivates a vision for an economic and urban development that draws upon its historical identity as a textile industry stronghold and the assets it had left behind. Multiple programs address a variety of publics: a training centre gives access to employment on site, shared greenhouses cultivate both pedagogic plants and allow for research into plant fibre for textiles. A pavilion displays innovation in textiles in the public square. A pavilion for textile recycling provides both raw material for the production of recycled textile products and an interface with the public. Transport connections are integrated through the introduction of the tramway, pedestrian and cycle routes are created, and existing buildings are subverted to become points of entry into the site. The scale and density of the project provides the qualities of a new urban centre for Guebwiller, where the productive city is also a desirable city.
JURY POINT OF VIEW — A complete, successful project. The readable well-managed proposal questions how the site will be able in the future to accommodate an economy or types of activity that we do not now know.



AUTHOR(S) — Louis Caux (FR), Architect; Margaux Limon (FR), Landscape designer CONTACT — Vanves (FR) T. +33 616859098, louiscauxfr@gmail.com
Acclimater la vallée
GUEBWILLER (FR) — RUNNER-UP
TEAM POINT OF VIEW — Successive industrializations have fragmented the landscape in favour of a continuous urban mass punctuated with wastelands along the river. We must, once again, combine the landscape with the economy to acclimate the valley to new living conditions to regenerate it into a common territory. The city becomes a metabolism made up of “microclimates” defined as a localized set of favourable conditions for specific frugal interactions in energy, stimulating the circularity of resources, alternative mobility and innovation. From a forgotten place, the site is transformed into a laboratory where places of production, housing and storage interact. The public space embodies and guarantees a new symbiosis through a reasoned presence of water and plants. Every square meter participates in the contributory city.
JURY POINT OF VIEW — An unusual project in the competition session that proposes a metabolic approach to the territory by treating energies and fluxes on a regional scale and at the scale of the site. The combination of ecological and economic considerations is convincing.

AUTHOR(S) — Morvan Rabin (FR), Geographer; Sylvie Florette (FR), Architect-urbanist CONTACT — morvan.rabin@gmail.com
TEAM POINT OF VIEW — Three quotations outline the project. First, “It takes the whole region to make the city” (Patrick Geddes), which we reinterpret “it takes all the productions of a region to make a productive city”. Between the plain of Alsace and the Vosges Mountains, at the crossroads of the Florival and the wines route, Guebwiller can mobilize its “terroirs” to transform its brownfields. Then, “Do not destroy anything until you are sure of proposing better” (Roland Simounet) means a minimal intervention on the existing buildings that constitute a remarkable architectural heritage, a place of industrial and working memory, a “space capable” of hosting many programs and an embodied energy stock. Finally, “Produce no waste” and “Catch and store energy”, two of the principles enunciated by David Holmgren (co-founder of Permaculture) which summarize our approach to the development and functioning of this part of town.












