Private K-12 Schools





Fanning Howey has worked with private schools throughout the United States. We are experienced with the design of facilities to support an International Baccalaureate curriculum, including the new British International School in Houston, Texas. Private school clients routinely praise our team’s ability to design within budget while delivering curriculum-centered learning environments.

Houston, TX
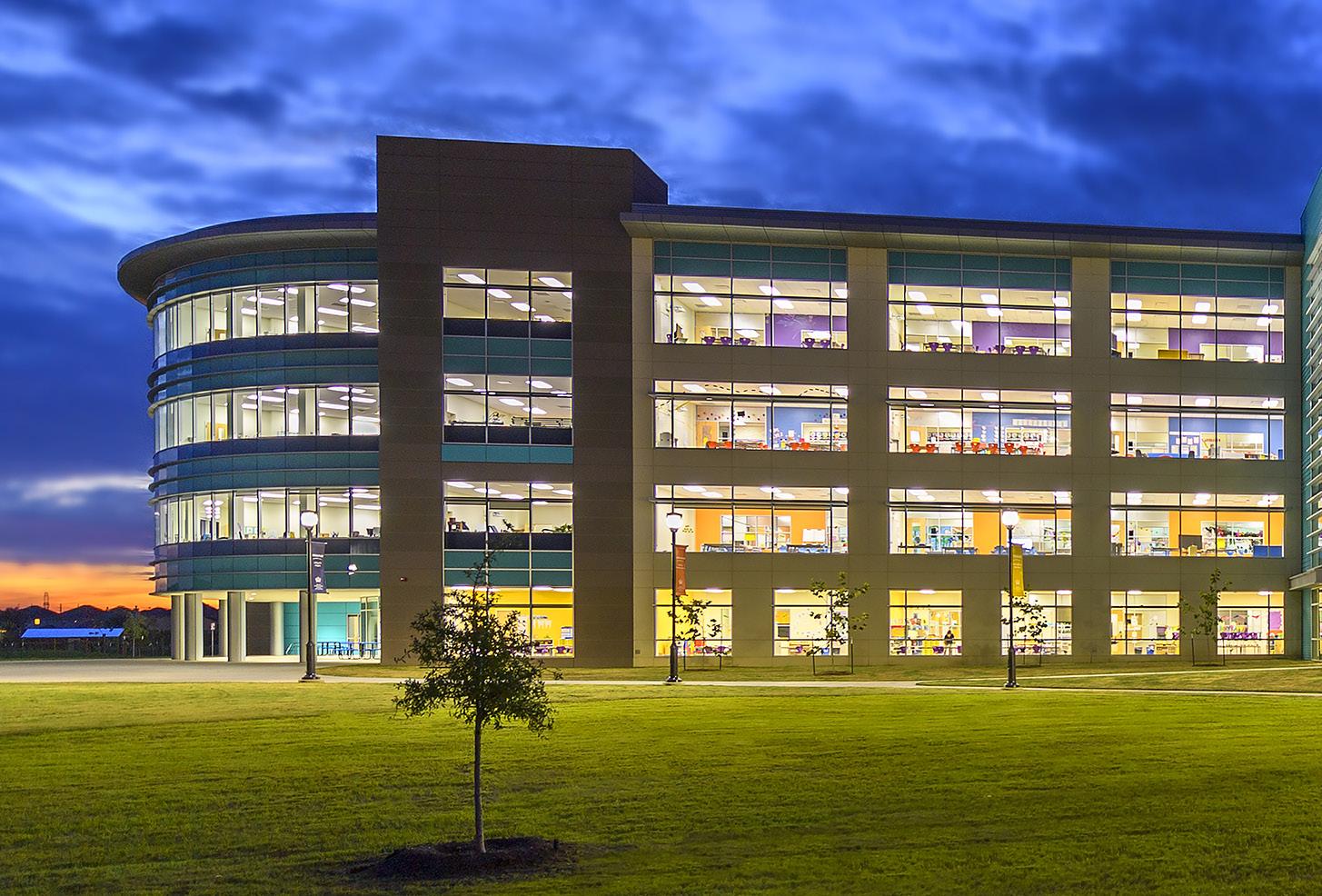
“In line with our strategic goals, our brand new, state of the art campus is built completely around the very individual and personalized needs of our learners, it is the most pedagogically advanced school building in the world.”
– ANDREW DERRY, PRINCIPAL British International School of Houston Houston, TX
British International School of Houston is Nord Anglia Education’s largest PK-12 school to date. Within the larger campus, the design creates a variety of personalized learning spaces where students collaborate, learn from each other and solve real world problems. A central Agora, state-of-the-art auditorium, specialized classrooms, makerspaces and science labs support Nord Anglia’s collaboration with organizations such as MIT and The Julliard School to deliver exceptional education.
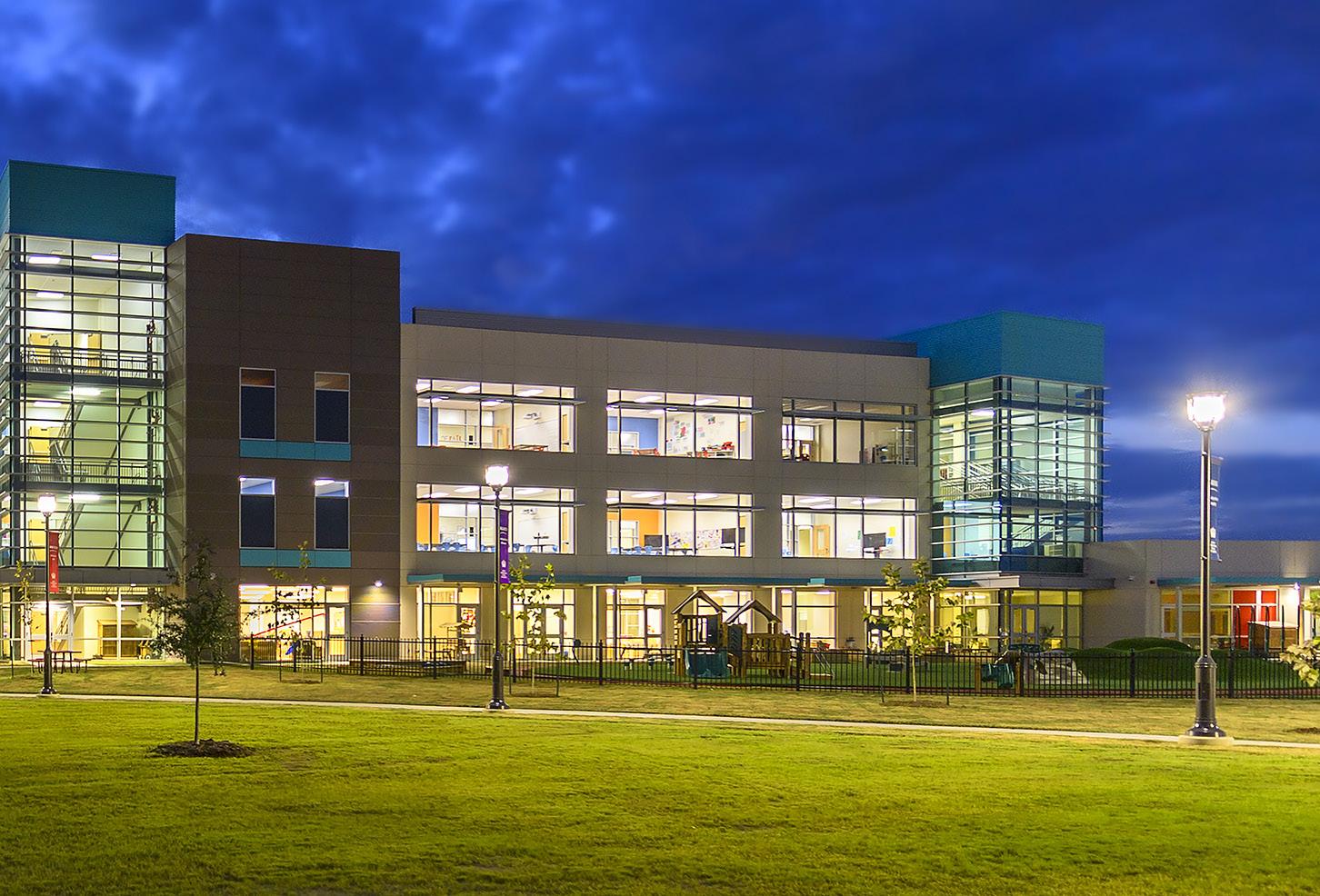
Designed as Fanning Howey + House Partners, a joint venture.
CLIENT Nord Anglia Education
SCOPE
280,000 New SF
COST
$58.0 M
COMPLETION DATE
2016
CONTACT
John McCall
Director of Operations
407.340.9796
John.McCall@nordanglia.com
The new British International School of Houston develops students’ critical thinking skills within a renowned International Baccalaureate program.
Indianapolis, IN
The Ayres Auditorium addition is ushering in a new era for the Park Tudor Campus.
This 1,500 SF addition is a contemporary take on the classic academia style of the PK-12 campus. The updated facade is sleek and pristine with clerestory windows that anchor it to the landscape, providing students and patrons clear views of the academic buildings.
The neutral color palate and natural materials such as the stone columns allow the classic auditorium to transition easily into the modern atrium. The expansion includes a new concessions bar and additional gathering space for community events and receptions, as well as updated audio technology that allows the lobby to function more efficiently with the performance space and as a standalone reception venue.
ABOVE | The new addition to Ayres Auditorium at Park Tudor is the wonderful balance between classic and contemporary design, creating a focal point for the future of this dynamic campus.

CLIENT Park Tudor School
SCOPE 1,500 New SF
COST
$985,000
COMPLETION DATE 2021
CONTACT
Gareth Vaughan, Head of School 317.254.2700
gvaughan@parktudor.org
EXPERTISE
• Historic Renovations
• Expansion allows the school to better utilize the auditorium for community events and receptions
• Updated audio technology allows the lobby to be used more efficiently with the performance space as well as a standalone reception area for events.

Grosse Pointe Farms, MI
“ When I found out that our old, beautiful auditorium was going to be turned into the library, I cried. After experiencing the new space, I cried again…tears of joy.”
Grosse Pointe Academy

Grosse Pointe Farms, MI
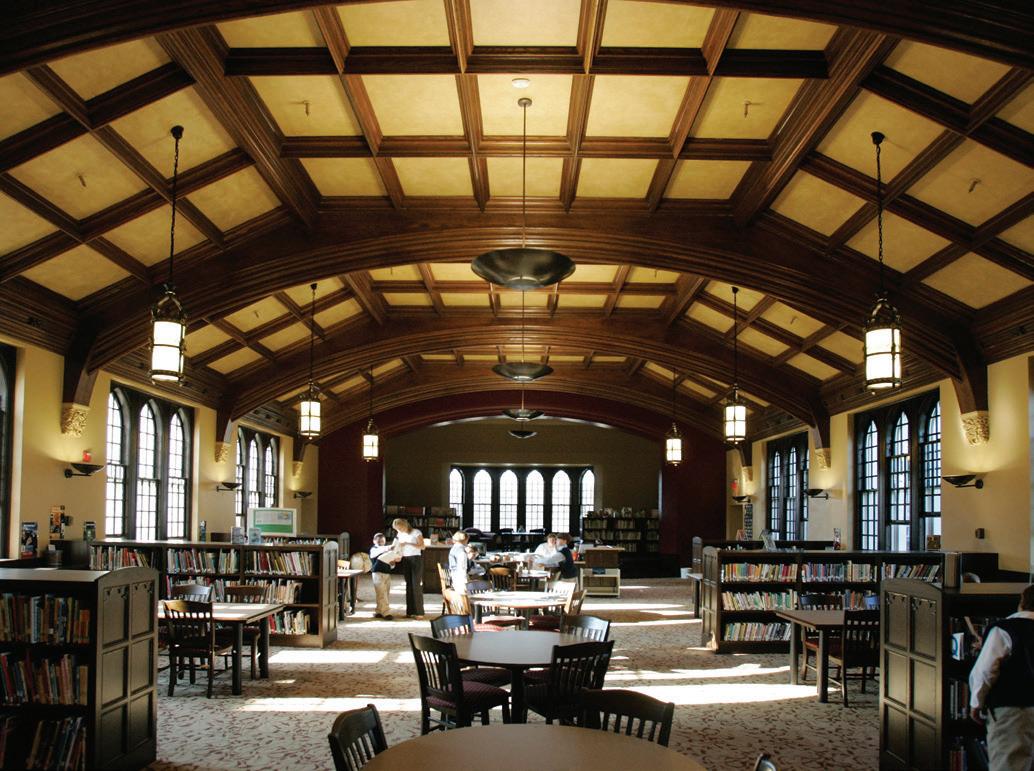
– WENDY JEWETT, MIDDLE SCHOOL SCIENCE TEACHER
Renovate and reconfigure a threestory school while it remained in use.
Renovations brought 21st century learning to the students of Grosse Pointe Academy while preserving the school’s striking Gothic exterior.
A phased renovation program met these goals by rearranging program areas, reclaiming space for education and preserving historic elements. Preservation efforts brought new life to the 78-year-old building by restoring windows and doors, as well as the original Welsh tile. Classrooms are now 200 to 250 square feet larger and feature integrated technology to support modern educational programs for grades K-8.
CLIENT


Grosse Pointe Academy
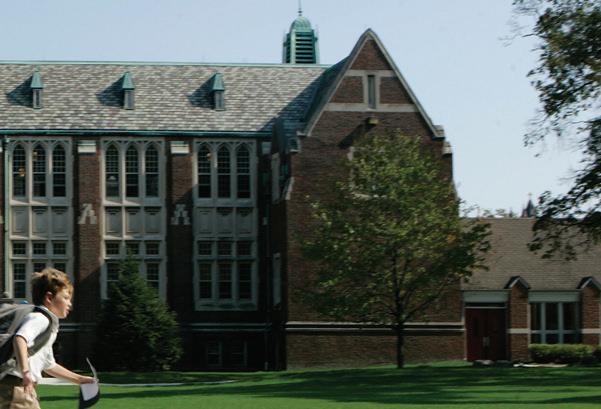
SCOPE
45,000 Renovated SF
COST
$8.35 M
COMPLETION DATE 2008
AWARDS
Citation of Excellence
Learning By Design
The design seamlessly integrates a new residence hall and new athletic facilities on the existing campus. An intensely collaborative process with the client and contractor completed the project in just 18 months. The design process included multiple student internships with the design team to expose students to T-2-4 pathways.

Designed in collaboration with House Partners Architects.
CLIENT Nord Anglia Education
SCOPE
106,234 New SF; 0
Renovated SF
COST
$16.8 M
COMPLETION DATE 2018
CONTACT
Gabriella Rowe, Head of School
growe@thevillageschool. com
281.496.7900
RELEVANT INFORMATION
• Programming
• Planning
• Stakeholder engagement
• Interfacing new construction with existing structures
• Safety and security
• Classroom furniture
ABOVE | The design integrates two new buildings on an existing campus.
The $16.8 million expansion of The Village School is bringing new collaboration, athletic and residential life spaces to the high-performing educational community.

Noblesville, Indiana
SUPPORTING A STEAM CURRICULUM
The new Fine Arts Center will support Guerin’s exceptional STEAM curriculum and will include a 500-seat auditorium and a large group instruction room. Support space will include all the elements of a modern performance venue: scene shop, dressing rooms, green room, ticket office, sound room and a shared classroom. The Wellness Center will include a fieldhouse, a weight/fitness room, additional lockers rooms, a training room and a concessions area for the nearby athletic fields. A central lobby and gathering space will connect the Fine Arts Center, the Wellness Center and the existing high school.

BUILDING ON SUCCESS
The addition is the continuation of a 20-year relationship between Fanning Howey and St. Theodore Guerin High School. Fanning Howey designed the original high school, as well as subsequent additions throughout the years. This new addition will provide Guerin’s high-performing students and student-athletes with the facilities they need to thrive in the future.
CLIENT Diocese of Lafayette
SCOPE
72,728 New SF
5,300 Renovated SF
COST
$27.5 M
COMPLETION DATE 2025 (est)
CONTACT
Andy Guljas, Diocesan Facilities Management Coordinator
765.742.4852 aguljas@dol-in.org
RELEVANT INFORMATION
• Design or private school client
• Fine and performing arts space to support STEAM curriculum
• New fieldhouse and fitness center
A Fine Arts and Wellness addition will deliver new educational and physical fitness opportunities to the students of St. Theodore Guerin High School.ABOVE | The addition builds on the culture of Guerin High School while providing a new, contemporary image.


Detroit, MI
Hope of Detroit Academy is a charter school located on a 2.7-acre site in Southwest Detroit. Fanning Howey’s planning and design efforts focused on the specific instructional delivery methods of the STEM program.
The learning environment includes state-of-the-art science labs, teacher-prep combined areas and an extensive multimedia center with a strong emphasis on technology. In addition, students at Hope of Detroit will have access to a career placement and development program.
A visual and performing arts cafetorium will anchor the shared-use portion of the building. Additionally, the school will house a competition-level gymnasium with locker room facilities. Also, the Middle/High School will share athletic fields with a nearby K-8 school, which will become a K-5 facility in the future.

CLIENT Hope of Detroit Academy
SCOPE
66,000 New SF
COST
$9.0 M
Renovations to an acquired 12,000-squarefoot space will create new opportunities early childhood education.
Fanning Howey’s smarter design solutions will convert an existing office environment into a flexible space for the British School’s two-year-old program. Our integrated design approach will create six classrooms, a reception area, restrooms, flexible spaces, a multi-purpose room and a break room for school staff.
The design was developed in collaboration with Nord Anglia’s international facilities team, as well as with stakeholder groups from the British International School of Chicago.
CLIENT Nord Anglia Education
SCOPE
12,000 Renovated SF
COST
$500,000
COMPLETION DATE In Progress
CONTACT
Mr. John McCall, Director of Operations
John.McCall@nordanglia. com
407.340.9796
EXPERTISE
• Design for early learning
• Adaptive reuse of noneducational space for learning activities
• Collaboration with multiple stakeholder groups to meet educational goals and brand standards
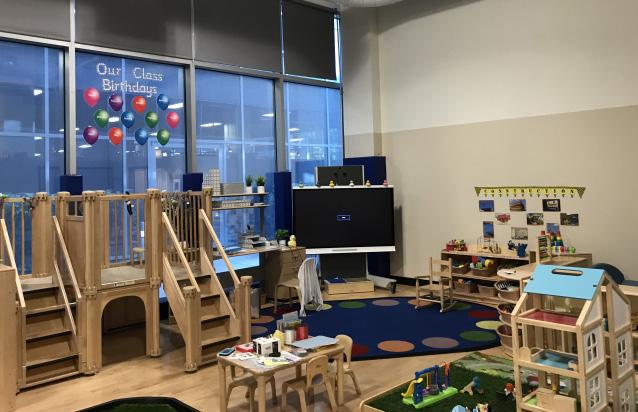
Fanning Howey is an integrated architecture, interiors, and engineering firm specializing in learning environments. We use the power of design to create smarter, happier learners, more successful educators and stronger communities. From our offices in Indiana and Ohio, we have designed K-12 and Higher Education learning environments throughout the midwest and across the country. Our team is devoted to finding ways to conceive and build inspirational places for teaching and learning.
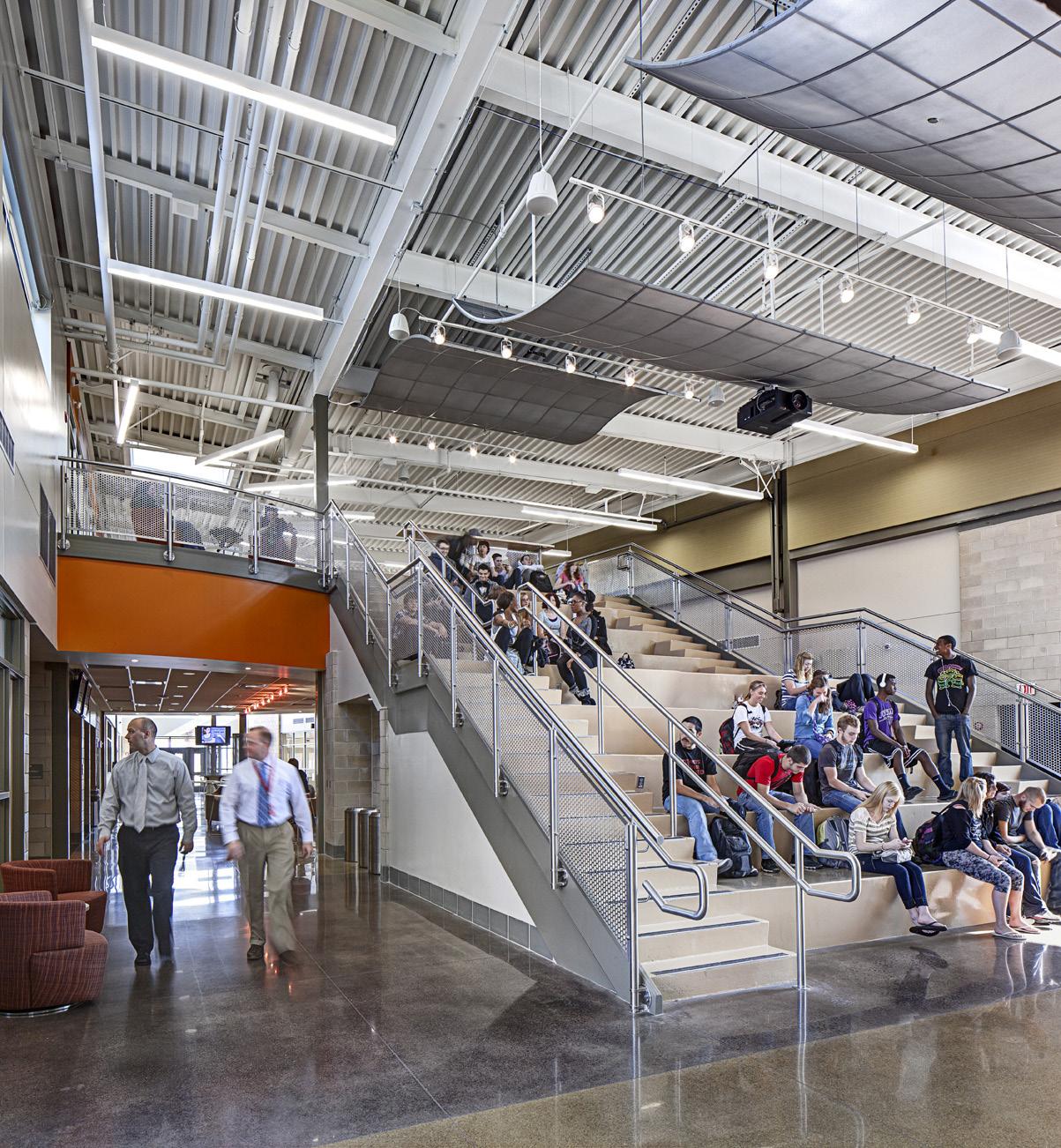

WE ARE LEADERS IN:
• Architecture
• MEP Engineering
• Interior Design
• Landscape Architecture
• Technology Design
• Construction Administration
• Master Planning
• Educational Visioning
• Bond Issue/Referendum Assistance
85 education projects for private school clients
114 professionals focused on improving learning environments
• Andrew Academy, IN
• Brebeuf Jesuit Preparatory School, IN
• Cranbrook Schools, MI
• Everest Academy, MI
• Henson Valley Montessori School, MD
• Hope of Detroit Academy, MI
• Kensington Academy, MI
• Park Tudor School, IN
• St. Theodore Guerin High School, IN
• The British International School of Houston, TX
• The British International School of Washington, DC
• The Grosse Pointe Academy, MI
5,880 education projects totaling $18.9 B in construction
8 consecutive years on BD+C’s list of Top 20 K-12 School Design Firms
4 Crow Island School Citations
States with Fanning Howey K-12 school projects
fhai.com