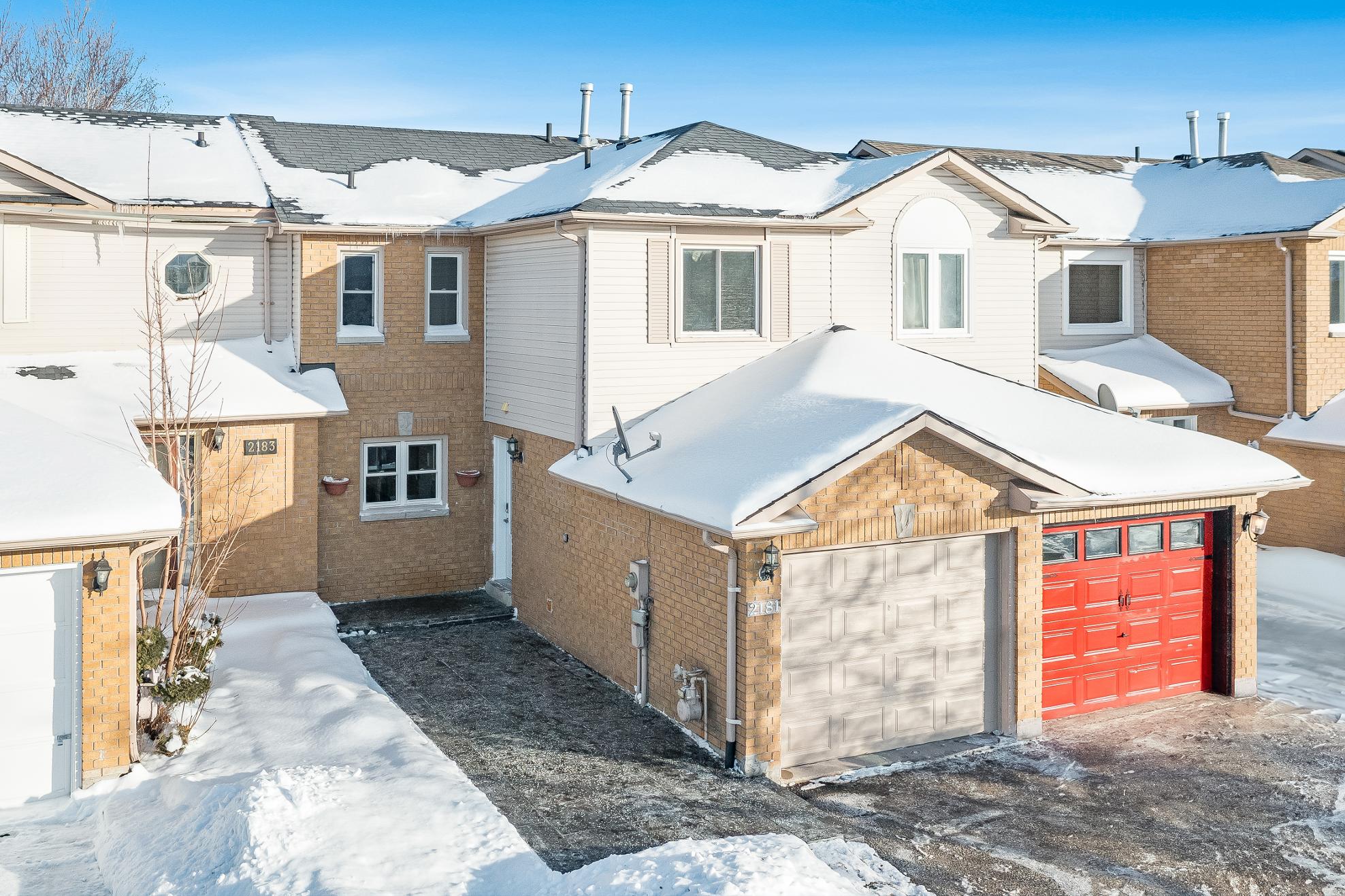


BEDROOMS: BATHROOMS:






BEDROOMS: BATHROOMS:


1
Beautifullyupdated kitchen and main level,offering modern finishesand a fresh,stylish feel
2
3
Convenient inside garageaccesswith an upgraded epoxyfloorand newlyinstalled interlocking at thefront
Fullyfenced backyard completewith a shed and gazebo, creating the perfect setting forspring and summer entertaining
4
5
Upperlevelhosting three generouslysized bedrooms,a freshlyupdated fullbathroom,and a walk-in closet in the primarybedroom
Ideallysituated with convenient accessto major commuterroutes,highlyregarded schools,and a variety of nearbyamenities

Eat- in Kitchen
11'7" x 8'2"
- Ceramic tile flooring
- Beautifullyupdated with a modern all-whiteaesthetic
- Newerstainless-steelappliances
- Chic tile backsplash
- Front-facing windowcreating a bright and airysetting
- Deep sinkwith a contrasting black gooseneck faucet
- Raised breakfast barseating with room for two stools




Dining Room
x 8'5"
- Laminateflooring
- Integrated layout idealforhosting dinner guestsseamlessly
- Recessed lighting
- Bright rear-facing window
- Plentyof spacefora large dining table
x 10'6" C Bathroom
- Laminateflooring
- Open to the kitchen and dining room
- Illuminated byrecessed lighting
- Neutralpaint tone to accommodate anydecor
- Sliding glass-doorwalkout leading to the backyard
- Ceramic tile flooring
- Updated
- Freshlypainted
- Stylish whitevanitywith a chrome faucet




13'8" x 11'5" B
- Newercarpet flooring
- Generouslayout
- Freshlypainted
- Walk-in closet with built-in organizers
- Ceiling fan
- Bedside window
13'2" x 10'4"
- Laminateflooring
- Sizeable layout
- Ceiling fan
- Closet with mirrored sliding doors
- Well-sized windowfilling the room with warm sunlight
11'9" x 9'4"
- Laminateflooring
- Wellsized
- Dualbedside windows
- Closet with mirrored sliding doors
- Opportunityto convert into an office ornursery
D
Bathroom 3-piece
- Ceramic tile flooring
- Newlyupdated
- Recessed lighting
- Standalone showerfinished with a sliding glass-door,a built-in niche,and rainfallshowerhead
- Modern vanity





Room
21'9" x 14'4"
- Laminateflooring
- Expansivelayout providing the idealspace to transform into an entertainment haven
- Recessed lighting
- Freshlypainted
- Awaiting finishing touches
- Easyaccessto the laundryroom


- 2-storeytownhomeflaunting a brickfront and aluminum siding exterior
- Newlyinstalled front interlocking
- Attached garage finished with upgraded epoxyflooring and
offering convenient insideentry
- Fullyfenced backyard completewith a gazebo,shed,and backdeck, excellent forhosting summerbarbeques
- Settled in Alcona meremomentsto
dining options,shopping,schools, InnisfilBeach Park,and the shoresof LakeSimcoe
- Short drive to Highway400 access, providing an effortlesscommuteto surrounding towns







Ideallylocated for familyliving, Innisfil residesbetween the beautiful countryside and the shoresof Lake Simcoe offering an abundance of water and land recreational opportunitiesyear-round Neighbouring several commuter routes, Innisfil residentsenjoybeing a part of a small communityfeel with the economic support of the GTA just a short drive away.
Population: 36,566
Website: INNISFIL.CA
ELEMENTARY SCHOOLS
St. Francis of Assisi C.S.
Alcona Glen E.S.
SECONDARY SCHOOLS
St Peter's C SS
Nantyr Shores SS
FRENCH
ELEMENTARYSCHOOLS
La Source
INDEPENDENT ELEMENTARYSCHOOLS
Timothy Christian School

INNISFIL BEACH PARK, 676 Innisfil Beach Rd, Innisfil
NANTYRBEACH, 1794 Cross St, Innisfil

TANGEROUTLETSCOOKSTOWN, 3311 Simcoe 89

TRANS-CANADA TRAIL, 5th Sideroad, Innisfil
CENTENNIAL PARK, 2870 7th Line, Innisfil

GEORGIAN DOWNSLTD, 7485 5th Side Rd

BIG CEDARGOLFCLUB, 1590 Houston Ave, Innisfil
NATIONAL PINESGOLFCLUB, 8165 10 Sideroad, Innisfil

INNISFIL RECREATIONAL COMPLEX, 7315 Yonge St #1



A significant part of Faris Team's mission is to go full out®for community, where every member of our team is committed to giving back In fact, $100 from each purchase or sale goes directly to the following local charity partners:
Alliston
Stevenson Memorial Hospital
Barrie
Barrie Food Bank
Collingwood
Collingwood General & Marine Hospital
Midland
Georgian Bay General Hospital
Foundation
Newmarket
Newmarket Food Pantry
Orillia
The Lighthouse Community Services & Supportive Housing

#1 Team in Simcoe County Unit and Volume Sales 2015-Present
#1 Team on Barrie and District Association of Realtors Board (BDAR) Unit and Volume Sales 2015-Present
#1 Team on Toronto Regional Real Estate Board (TRREB) Unit Sales 2015-Present
#1 Team on Information Technology Systems Ontario (ITSO) Member Boards Unit and Volume Sales 2015-Present
#1 Team in Canada within Royal LePage Unit and Volume Sales 2015-2019
