
















1
2
Exceptionalhome in theprestigiousShoreviewCommunity,just stepsfrom Johnson'sBeach and close to RoyalVictoria Regional Health Centreand in-town amenities
Premium upgradesthroughout,including a chef'skitchen with granite countertops,gasstove,butcherblockisland,farmhouse sink,and a spaciouswalk-in pantry
3
New26'x30'detached double-cargarage(2021) with loft storage, hydro,a gasline,and EVconnection,providing the perfect space fortoys,cars,ora potentialgrannysuite
4
5
Separate entranceleading to the basement finished with a bright and spacioustwo bedroom in-lawsuite,complete with a full kitchen and large egresswindowsfornaturallight,offering potentialforextra income
Luxuriousprimarysuitefeaturing a cathedralceiling,amplecloset space,a private ensuite,and a bonusroom perfect fora gym or home officewith sauna

16'7" x 11'7"
- Ceramic tile flooring
- Recessed lighting
- Upgraded cabinetry
- Centre island complemented bya butcher blockcountertop and breakfast barseating
- Granite countertopspaired with a herringbonehoned and filled chevron stone backsplash
- Deep farmhousesink
- Stainless-steelappliancesincluding a gas stove and barfridge
- Ceiling fan
- Recessed lighting
- Garden doorwalkout leading to thebackyard




- Engineered hardwood flooring
- Extensivelayout coupled with a bright front-facing window
- Accent wall
- Plentyof spacefordifferent furnitureconfigurations
- Sliding glass-doorwalkout leading to thedeck
- Engineered hardwood flooring
- Newly-built addition
- Excellent space forspending time with family
- Fireplaceset within a stonesurround
- Recessed lighting
- Rear-facing windowsallowing fora sun-filled atmosphere




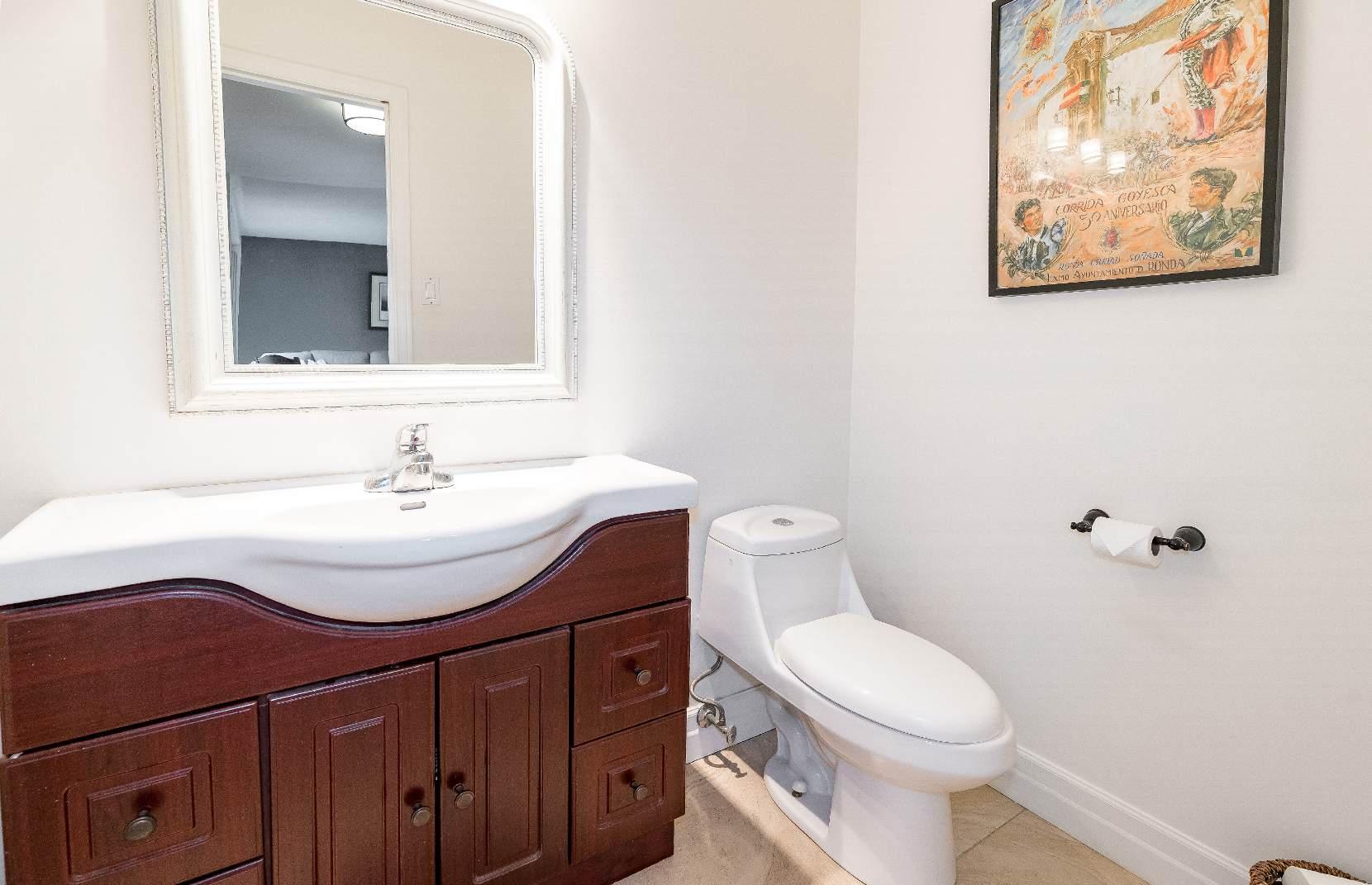
- Ceramic tile flooring
- Perfectlypositioned forguest usage
- Vanitywith a porcelain countertop
- Neutralfinishes
- Ceramic tile flooring
- Well-placed on the main level
- Abovestorage
- Included washerand dryer
- Inside entryinto the garage
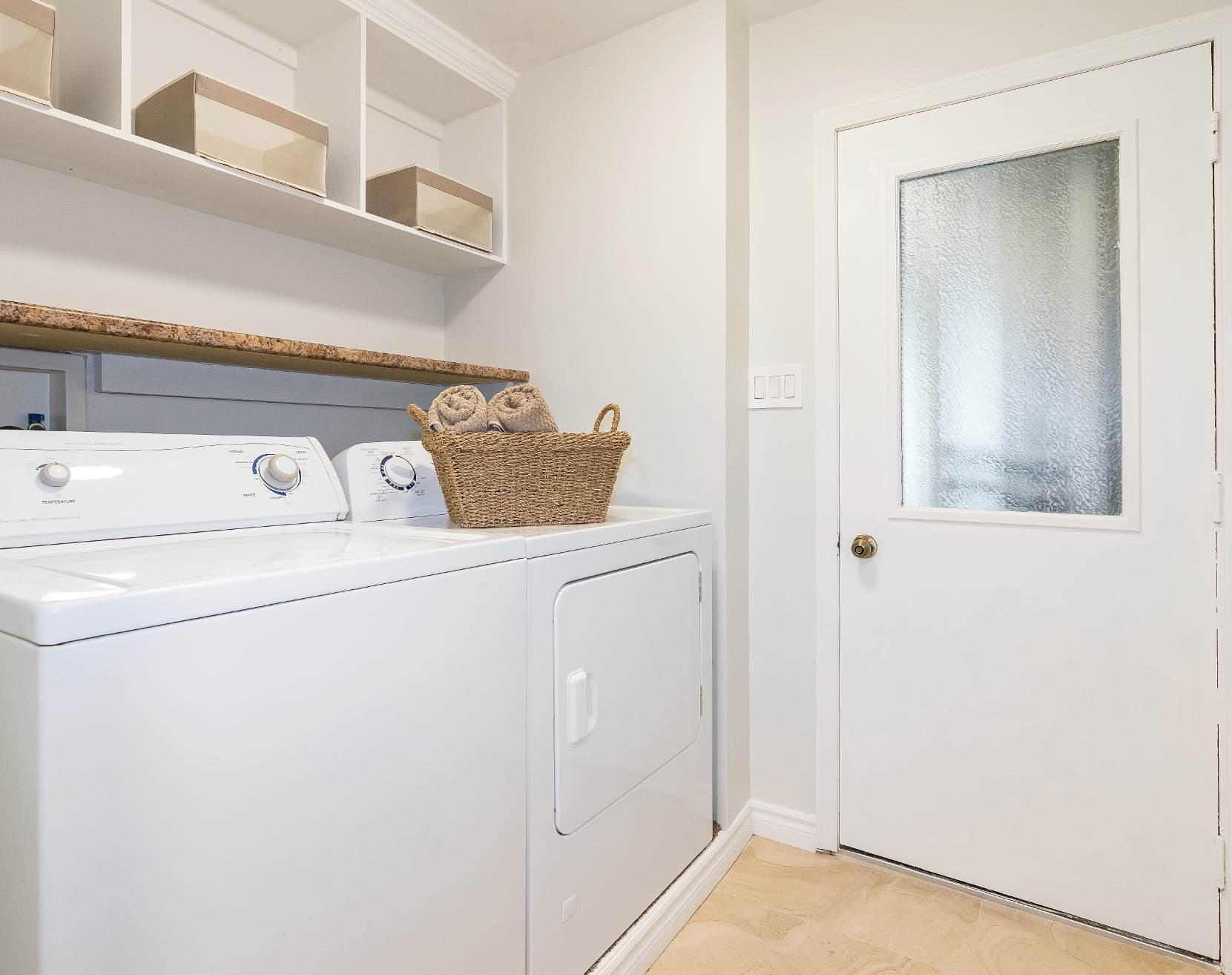

- Engineered hardwood flooring
- Incrediblysized
- Cathedralceiling enhanced by recessed lighting
- Arrayof bedside windowsflooding the space inbrilliant sunlight
- Two dualdoorclosets
- Bonusspacewith barn doorentryidealfor usageasa homegym oroffice
- Ensuiteprivilege
- Porcelaintile flooring
- Recessed lighting
- Combined showerand bathtub highlighted bya modernupgraded tiled surround and finished with a built-in niche
- Upgraded vanitywith storage below
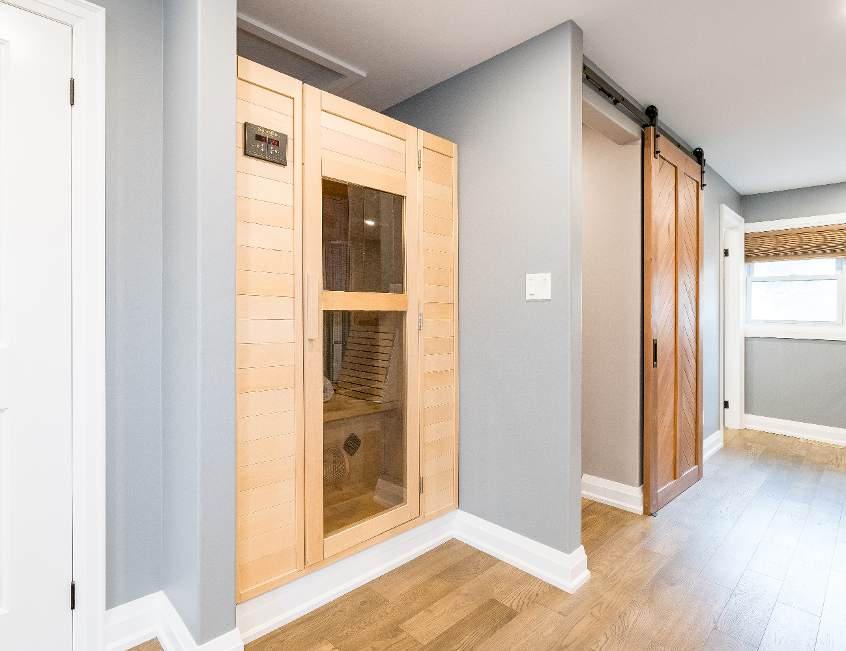




15'9" x 12'0" B
- Engineered hardwood flooring
- Sizeable room
- Two closetswith dual bi-fold doors
- Rear-facing bedside window
- Light paint hue
13'9" x 12'0"
- Engineered hardwood flooring
- Wellsized
- Closet with dualbi-fold doors
- Bedsidewindowallowing fora bright and airyatmosphere
12'1" x 10'6"
- Engineered hardwood flooring
- Closet with dualbi-fold doors
- Largewindow
- Contemporarypaint tone
- Currentlybeing used asan office space
Bathroom
4-piece
- Ceramic tile flooring
- Updated
- Chic vanitywith rich-toned cabinetry
- Watercloset
- Combined bathtub and shower
- Frosted windowforprivacy





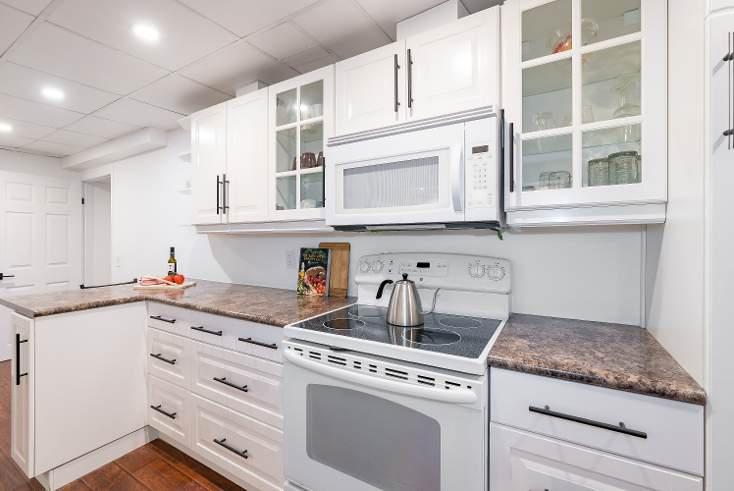
20'9" x 11'0"
- Laminate flooring
- Wealth of bright white cabinetry complemented by glassinserts
- Recessed lighting
- Peninsula with breakfast barseating
- Deep sinkwith a pull-down faucet

17'7" x 13'6"
- Laminateflooring
- Recessed lighting
- Cozysetting
- Egresswindowallowing soft naturallight to spillin
- Gasfireplacefor added warmth
- Flexibleliving space
16'0" x 10'0"
- Carpet flooring
- Pocket doorentry
- Recessed lighting
- Egresswindow
- Closet with dual bi-fold doors
- Perfect forovernight guestsor extended family
15'4" x 12'5"
- Carpet flooring
- Wellsized
- Recessed lighting
- Egresswindow
- Closet with mirrored bi-fold doors
- Neutralpaint tone 4-piece
- Vinylflooring
- Walk-in shower
- Vanitywith a porcelain countertop
- Linen closet
- Soft greypaint tone
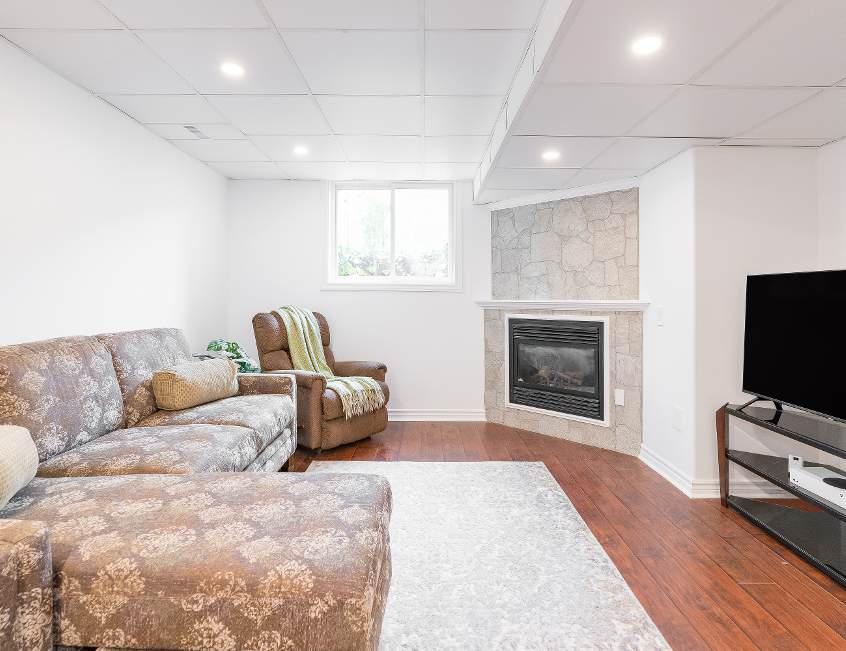
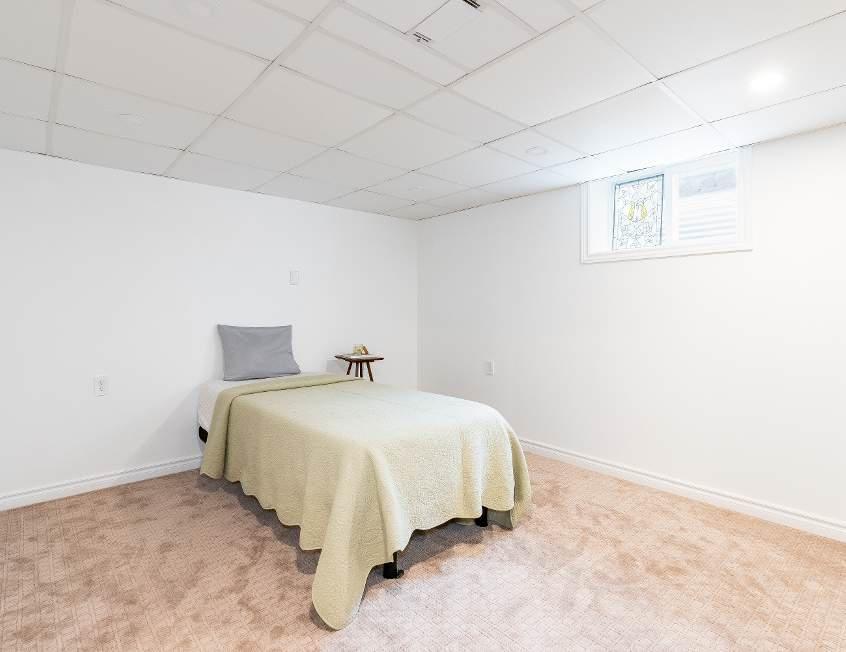


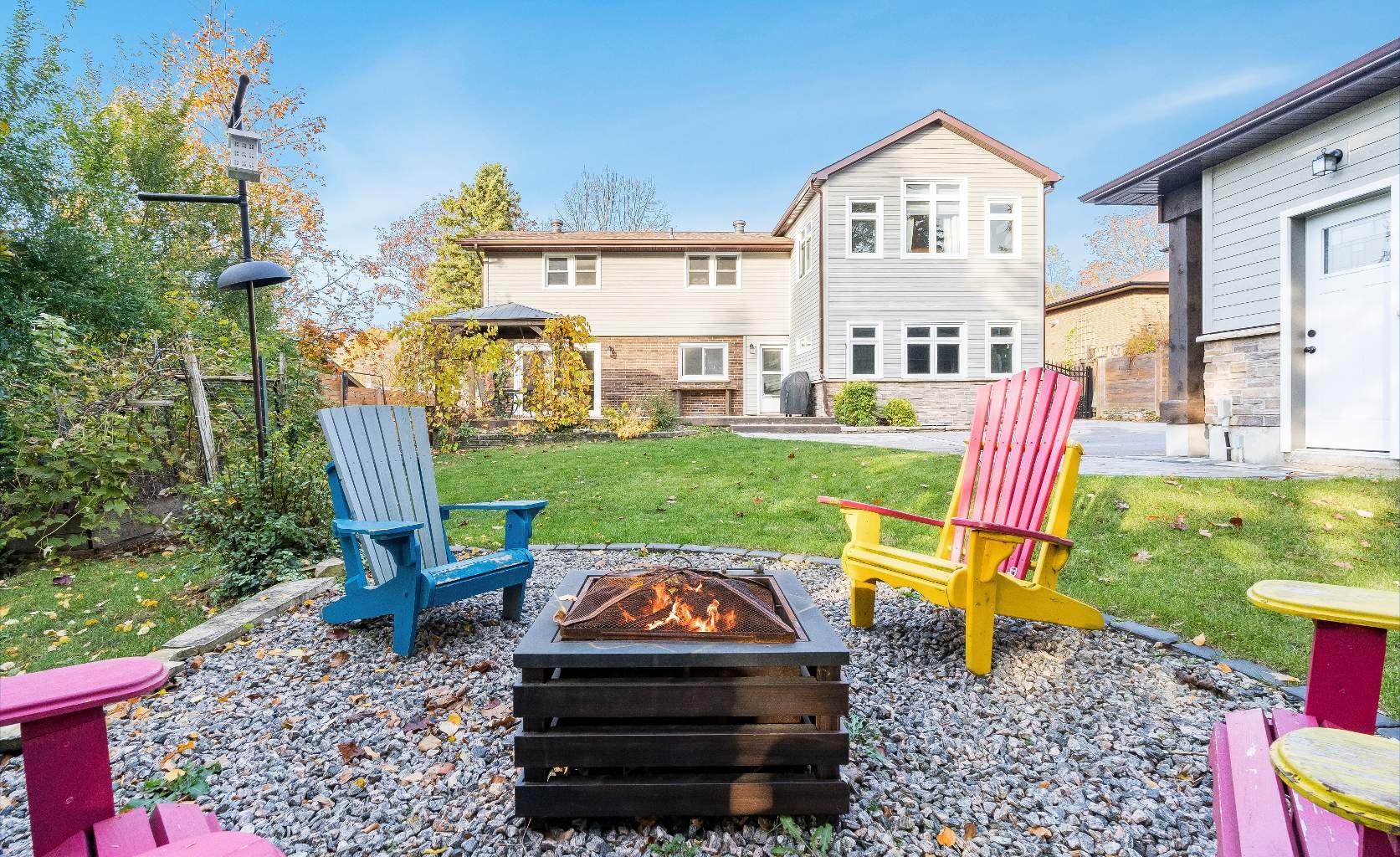
- Beautiful2-storeyhomepresenting a brickand vinylsiding exterior
- Attached garage with parking for three carsalongside a private double-widedrivewaywith parking forup to ten vehicles
- Detached 26'x30' garagecomplete
with hydro,a gasline,loft storage, e-carhookup,and additional parking fortwo vehicles
- Backyard retreat surrounded by maturetreesforadded privacyand flaunting a sizeable deck,cozy firepit,and a garden shed
- Prestigiouslocation,within the ShoreviewCommunity,stepsfrom LakeSimcoe,walking trails,and within a short drive to downtown Barrie,localamenities,and Highway 400 access


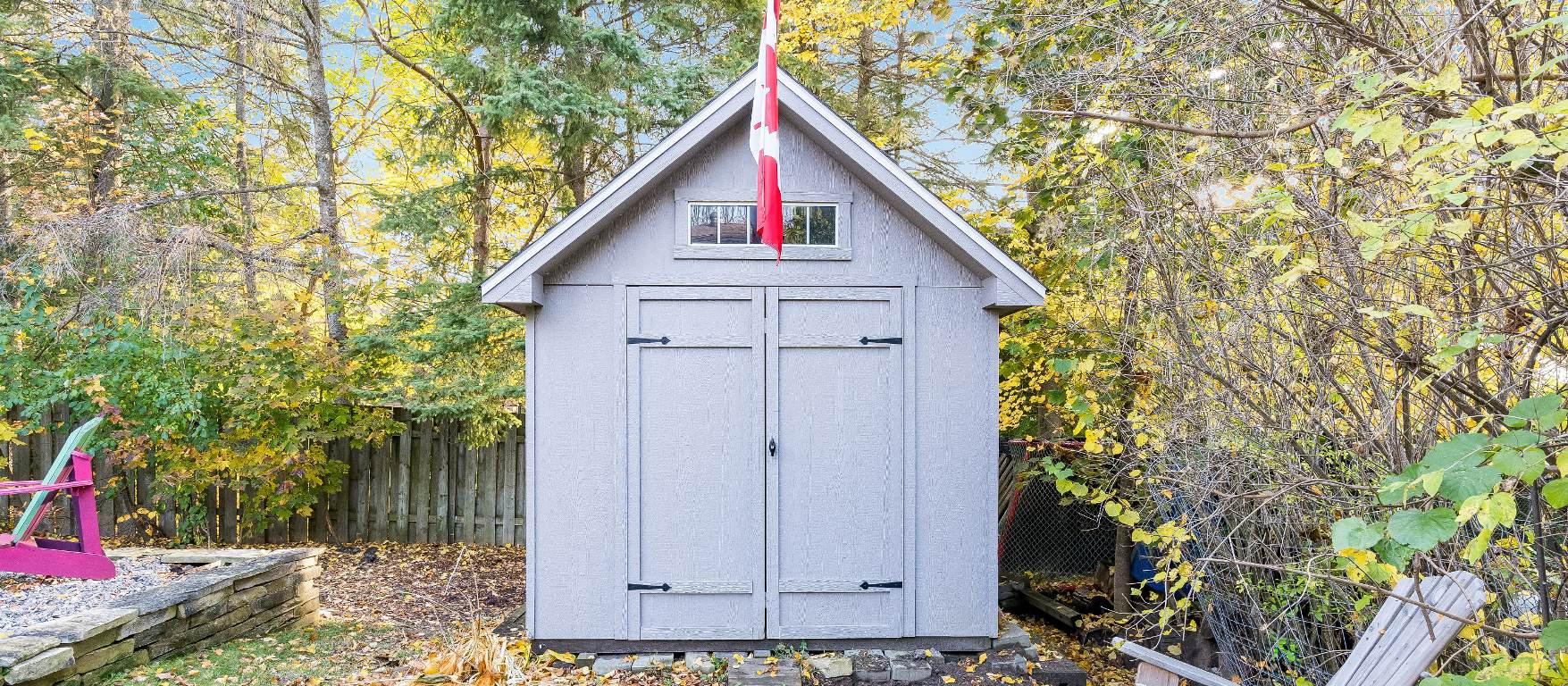

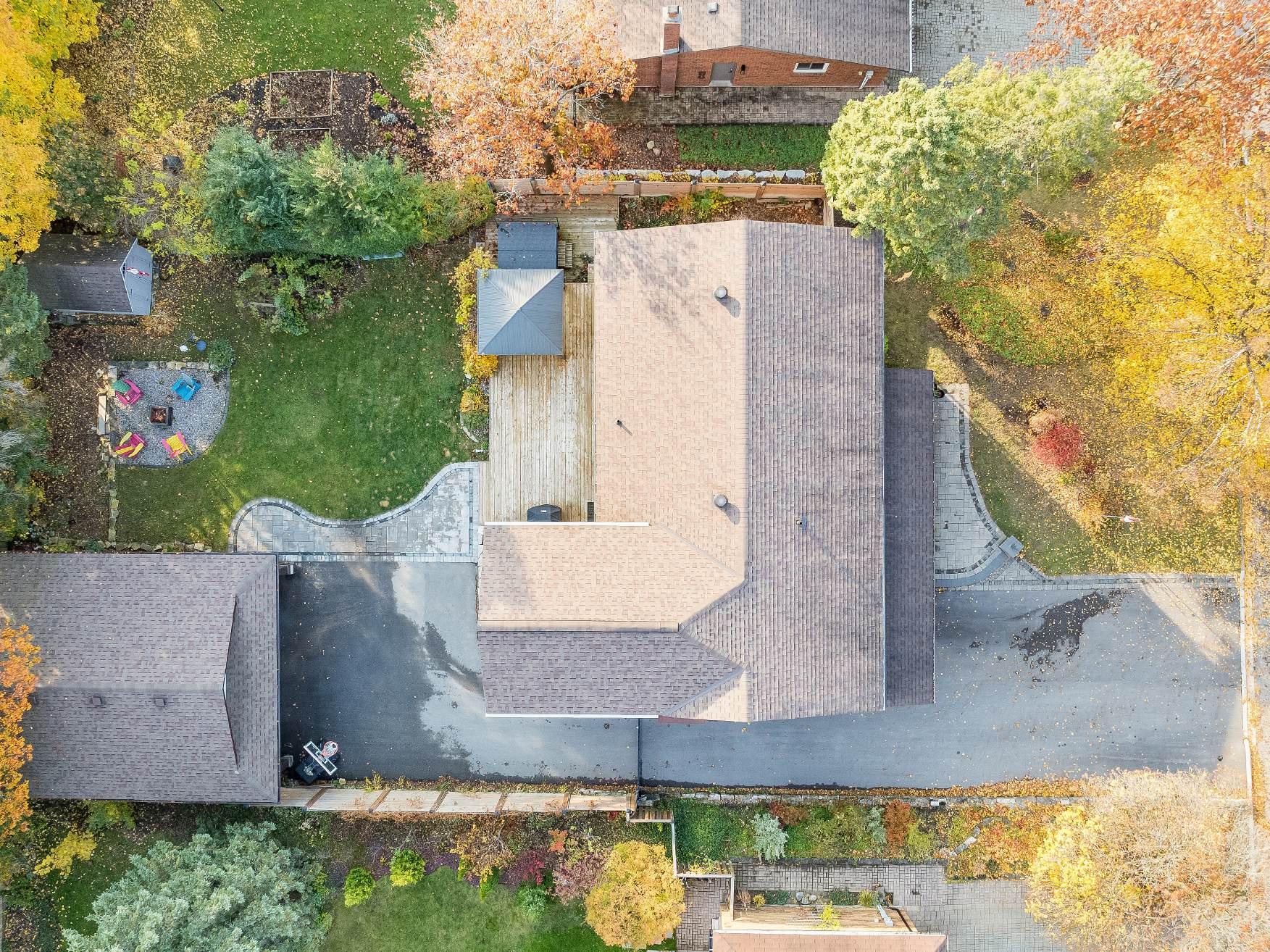


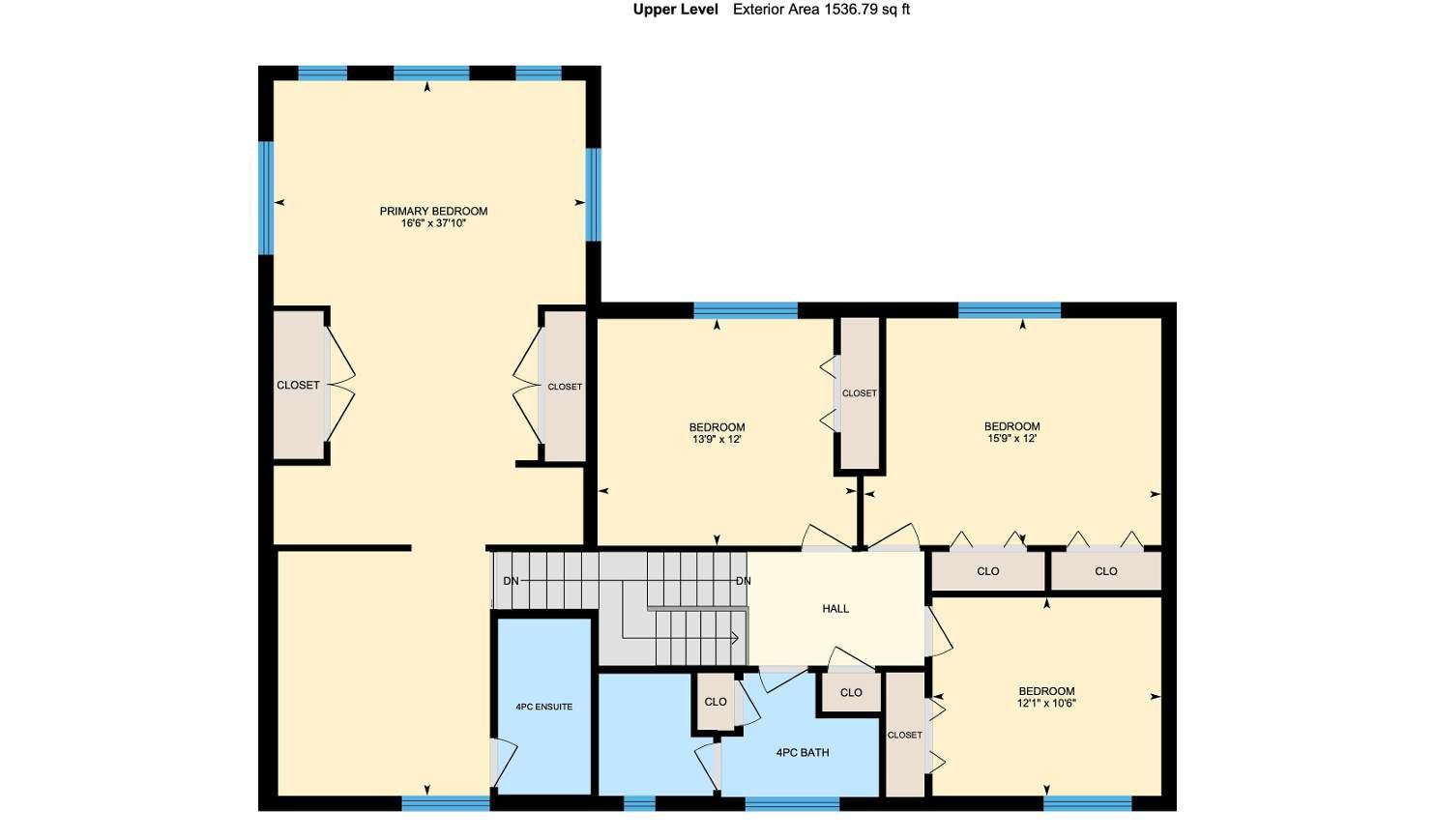



"The Cityof Barrie continuesto be a prosperous City, with smart growth, economic opportunities and exceptional qualityof life With an expanded public waterfront,residentsand visitorsenjoy Barrie?sbreathtaking views, walking trails, parks and playgrounds, marina and manyspecial eventsand festivals.Experience our historic downtown core with itsshops, restaurants,rich history, and the centre of our vibrant artsand culture cornerstones.The Cityof Barrie isa four-season destination offering year round entertainment, recreation and lifestyle; we welcome you to our City." ? Mayor Jeff Lehman
ELEMENTARY SCHOOLS
St Monica's C S
Johnson Street P.S.
SECONDARY SCHOOLS
St Joseph's C H S
Eastview SS
FRENCH
ELEMENTARYSCHOOLS
Frère André
INDEPENDENT
ELEMENTARYSCHOOLS
Sevenoaks Academy



Centennial Beach, 65 Lakeshore Dr
Johnson's Beach, 2 Johnson St

Georgian Mall, 509 Bayfield St, N







A significant part of Faris Team's mission is to go full out®for community, where every member of our team is committed to giving back In fact, $100 from each purchase or sale goes directly to the following local charity partners:
Alliston
Stevenson Memorial Hospital
Barrie
Barrie Food Bank
Collingwood
Collingwood General & Marine Hospital
Midland
Georgian Bay General Hospital
Foundation
Newmarket
Newmarket Food Pantry
Orillia
The Lighthouse Community Services & Supportive Housing

#1 Team in Simcoe County Unit and Volume Sales 2015-Present
#1 Team on Barrie and District Association of Realtors Board (BDAR) Unit and Volume Sales 2015-Present
#1 Team on Toronto Regional Real Estate Board (TRREB) Unit Sales 2015-Present
#1 Team on Information Technology Systems Ontario (ITSO) Member Boards Unit and Volume Sales 2015-Present
#1 Team in Canada within Royal LePage Unit and Volume Sales 2015-2019
