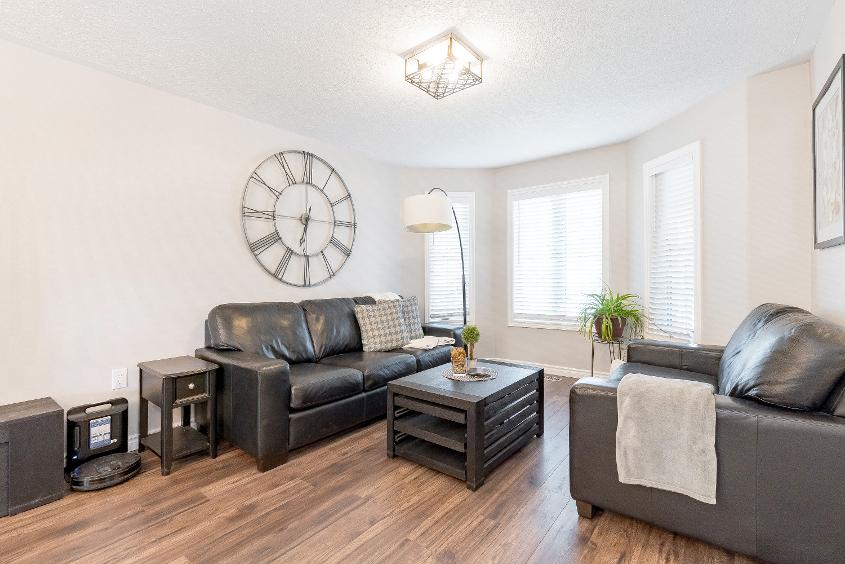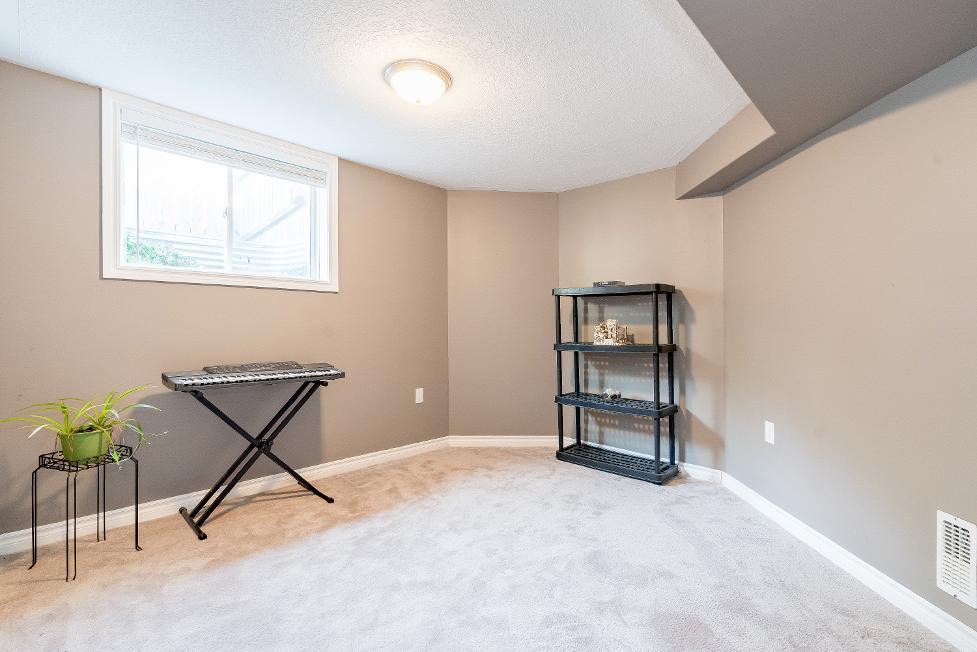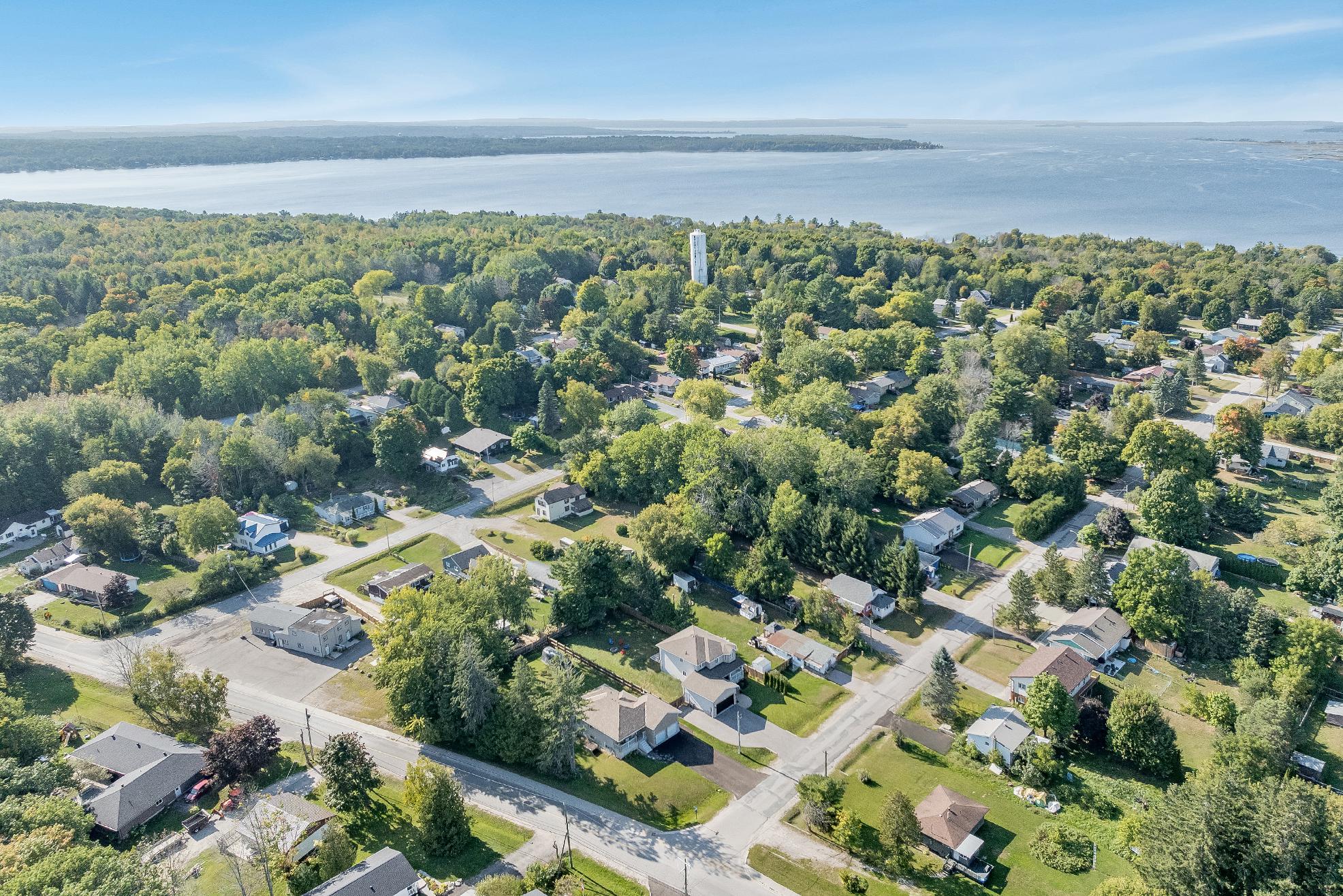










1 2 3 4 5
Settled in a primelocation minutesfrom Highway400 with the convenience of easyaccessto the charming townsof Midland,the vibrant cityof Barrie,and the scenic beautyof Orillia
Expansive familyhome designed forcomfort and versatility,boasting fourgenerousbedroomsupstairsand two more downstairs,offering plentyof room foreveryone,with fourbeautifullyappointed bathroomsand a fullyfinished interiorfrom top-to-bottom,thishome isperfect forthose seeking a move-in readyopportunity
Generouskitchen,complete with elegant pantrycabinetsthat offeramplestorageand a largecentral island perfect forgathering,cooking,and casualdining,whilea separatedining space providesthe ideal setting forformalmealsand specialoccasions
Fullyfinished basement featuring a privatein-lawsuitewith itsown entrancethrough the side of the home, thoughtfullydesigned forprivacywhilestillbeing connected underone roof,creating a perfect setup for multi-generationalliving
Large fenced and landscaped yard presenting an idealspace foroutdoorenjoyment,whetheryou're relaxing orentertaining,and the added benefit of Tim Hortons,a varietyof restaurants,and shopsjust momentsaway

YOU'LL LOVE
- Ceramic tile flooring
- Wealth of deep-toned cabinetryenhanced bya crown moulding detail
- Largesinkcomplemented byan over-the-sinkwindow
prep space
- Stainless-steelappliances
- Sliding glass-doorwalkout leading to the backdeck 17'0" x 11'10"
- Oversized island complete with breakfast bar seating and providing additional




- Laminateflooring
- Sprawling layout
- Updated fixtures
- Abundanceof windowsilluminating theroom
- Excellent space forhosting guestsseamlessly
- Laminateflooring
- Open-concept layout
- Ceiling fan
- Extensiverear-facing windowcreating a bright and airysetting
- Plentyof room fordifferent furnitureplacements




- Ceramic tile flooring
- Well-placed forguest usage
- Vanitywith belowstorage
- Soft bluepaint tone
- Window
- Ceramic tile flooring
- Convenientlyplaced on the main level
- Stackablewasherand dryer
- Built-in cabinets
- Insideentryinto the garage


- Carpet flooring
- Incrediblysized
- Ceiling fan
- Largewindowsfinished with an arched transom window
- Two closetsincluding a walk-in closet
- Ensuiteprivilege
- Ceramic tile flooring
- Singlesinkvanity
- Walk-in showerenclosed within a tiled surround and finished with a handheld showerhead
- Soakerbathtub
- Reach-in closet,perfect forlinens


A Bedroom
13'0" x 10'2" B
- Carpet flooring
- Spaciouslayout
- Reach-in closet
- Bedside windowgracing the space with bright sunlight
- Neutralpaint tone
Bedroom
11'10" x 11'10"
- Carpet flooring
- Sizeable layout
- Closet with sliding mirrored doors
- Bright bedside window
C Bedroom
11'6" x 9'3" D
- Carpet flooring
- Wellsized
- Reach-in closet
- Largewindow
- Currentlybeing utilized asan efficient homeoffice
Bathroom
4-piece
- Ceramic tile flooring
- Well-placed nearall the bedrooms
- Combined bathtub and shower foradded convenience
- Window






13'10" x 11'9"
- Ceramic tileflooring
- Plentyof whitecabinetry
- Dualstainless-steelsink
- Breakfast barwith seating
- Included stainless-steel appliances
- Well-sized window
- Perfect foran in-lawsuite
17'1" x 10'9"
- Carpet flooring
- Located off the kitchen
- Sizeable window
- Cozyatmosphere
perfect formovie nights orhosting family and friends
13'9" x 11'0"
- Carpet flooring
- Oversized layout with enough space for multi-uses
- Neutralpaint tone
- Window
- Great for overnight guests
11'0" x 10'10"
- Carpet flooring
- Wellsized
- Window
- Reach-in closet
- Light paint tone
- Opportunityto convert into anoffice ora hobbyroom
4-piece
- Ceramic tile flooring
- Vanitywith storage below
- Window
- Combined bathtub and showerforadded convenience
- Neutralfinishes





- Open-concept 2-storeyhome flaunting a brickand vinyl siding exterior
- Attached double cargarage with convenient insideentryinto the home
- Fullyfenced backyard with plentyof greenspaceforkidsand petsto enjoyfreely
- Private entranceleading into the basement,creating in-law suite potential
- Appreciate being located within a tight-nit communitynearBridgeview Park,Waubaushene Beaches ProvincialPark grocerystores,and the shoresof Georgian Bay








?Beautiful TayTownship islocated on the southern shoresin the Heart of Georgian Bay. TayTownship isthe proud home to manyprovincially,nationallyand internationallyrecognized tourism and religiousicons.Ashost municipalityfor the internationallyrenowned Martyrs?Shrine, Sainte-Marie Among the Huron?s, and the Wye Marsh Wildlife Centre,TayTownship has plentyof thingsfor your entire familyto enjoy time and time again?
? Mayor Scott Warnock, Township of Tay
Population: 10,033
Website: TAY.CA
ELEMENTARY SCHOOLS
St. Antoine Daniel C.S.
Tay Shores P.S.
SECONDARY SCHOOLS
St Theresa's C H S
Georgian Bay District SS
FRENCH
ELEMENTARYSCHOOLS
Le Caron
INDEPENDENT
ELEMENTARYSCHOOLS
Brookstone Academy

Scan here for more info

WYEMARSH WILDLIFECENTRE,16160 Highway12 East, WAUBAUSHENEBEACHESPROVINCIALPARK,Highway12,Tay

HIGHVIEWFARMS, 1992 Sandhill Road Box 385, Waubaushene SAINTE-MARIEAMONG THEHURONS,16164, Highway12 East,Midland

TAYTAYSHORETRAIL,91 Albert St, Victoria Harbour



A significant part of Faris Team's mission is to go full out®for community, where every member of our team is committed to giving back In fact, $100 from each purchase or sale goes directly to the following local charity partners:
Alliston
Stevenson Memorial Hospital
Barrie
Barrie Food Bank
Collingwood
Collingwood General & Marine Hospital
Midland
Georgian Bay General Hospital
Foundation
Newmarket
Newmarket Food Pantry
Orillia
The Lighthouse Community Services & Supportive Housing

#1 Team in Simcoe County Unit and Volume Sales 2015-Present
#1 Team on Barrie and District Association of Realtors Board (BDAR) Unit and Volume Sales 2015-Present
#1 Team on Toronto Regional Real Estate Board (TRREB) Unit Sales 2015-Present
#1 Team on Information Technology Systems Ontario (ITSO) Member Boards Unit and Volume Sales 2015-Present
#1 Team in Canada within Royal LePage Unit and Volume Sales 2015-2019
