




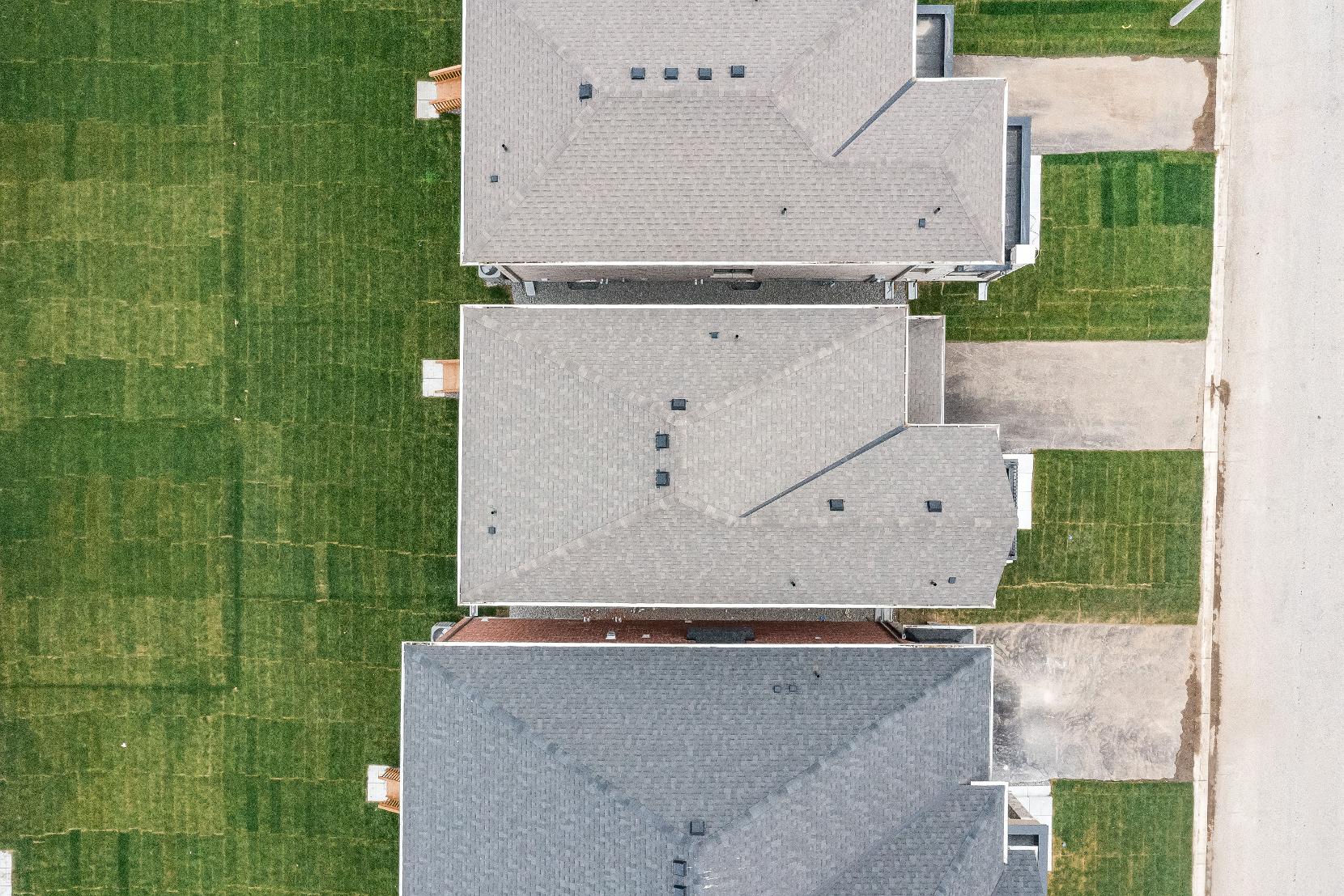
BEDROOMS: BATHROOMS:
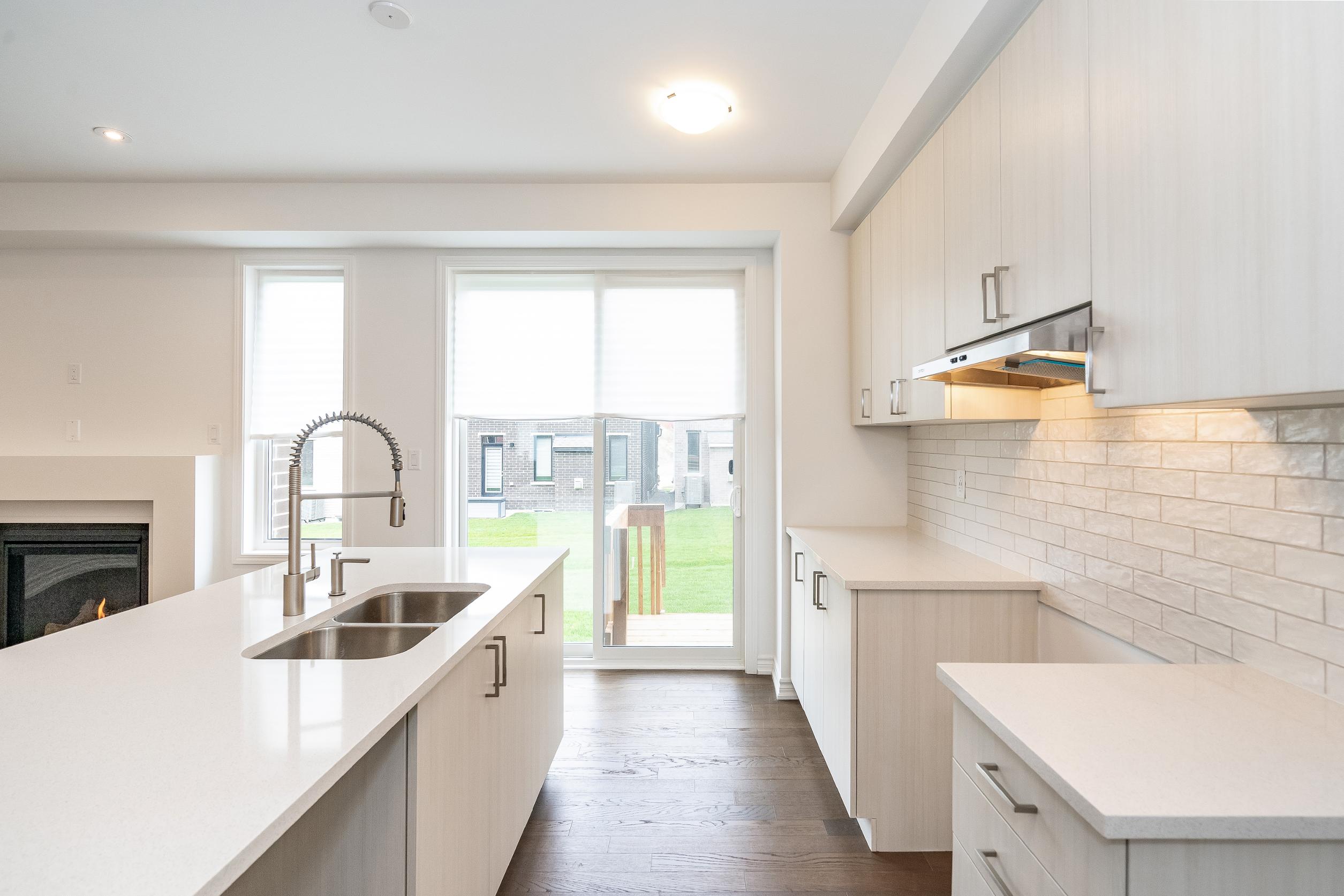

1
2
Thoughtfullydesigned main levelidealforfamilyliving and entertaining, featuring an open-concept layout with a spacious,functionalisland, upgraded lighting,and airy9'ceilings
Rich hardwood flooring flowsthroughout,along with the basement ready foryourpersonaltouch with a bathroom rough-in,offering endless possibilitiesforthe next owner
3
Enjoythe charm of a beautifulfront porch and a generouslysized backyard,waiting to betransformed into a backyard paradise
4
Spaciousupperlevelboasting foursizeable bedrooms,two full bathrooms,and largewindowsthat fillthe spacewith naturallight
5
Highlytraversalcloseto convenienceslikeschools,Highway400,retail stores,and restaurants
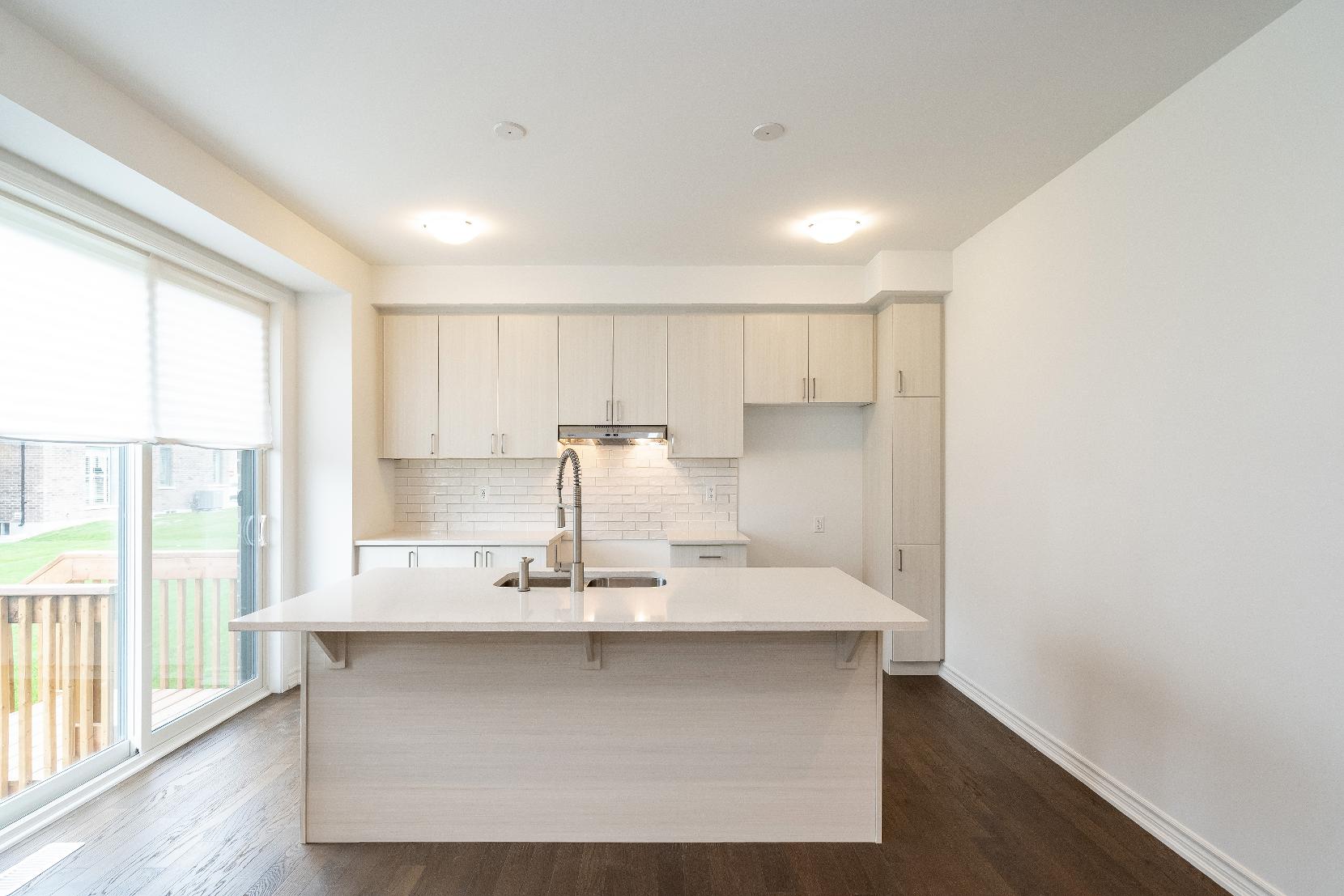
- Engineered hardwood flooring
- Light-toned cabinetrycomplemented bya subwaytile backsplash
- Quartzcountertops
- Upgraded faucetsand cabinets
- Centre island featuring a dualsinkwith a pull-down faucet and breakfast barseating
- Sliding glass-doorwalkout leading to thedeck
- Engineered hardwood flooring
- Stepsfrom the kitchen and living room providing an idealsetup forentertaining
- Wide-openlayout offering ample room fora largedining table
- Bright window
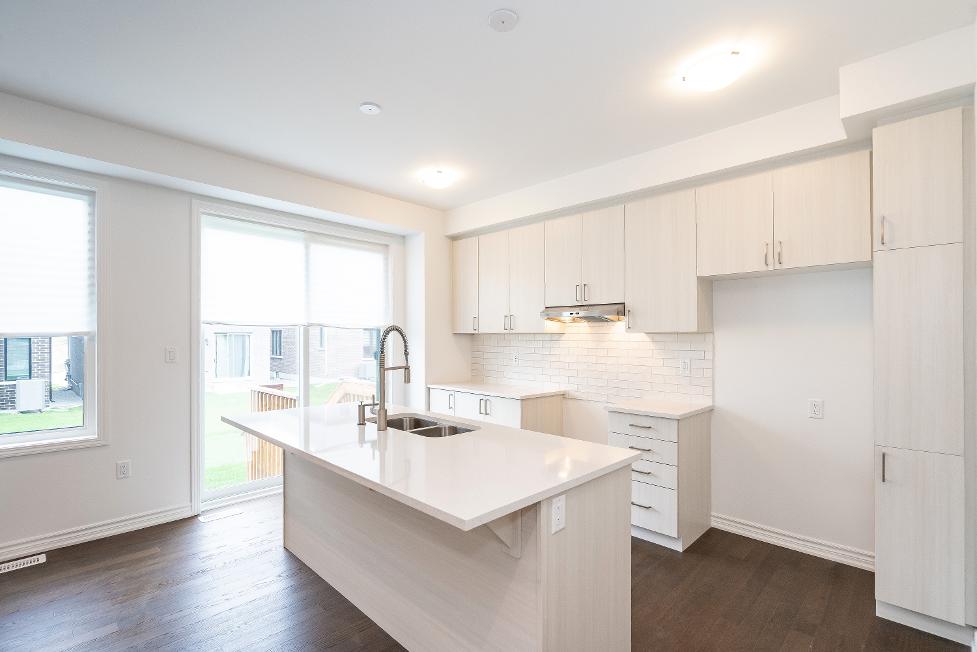
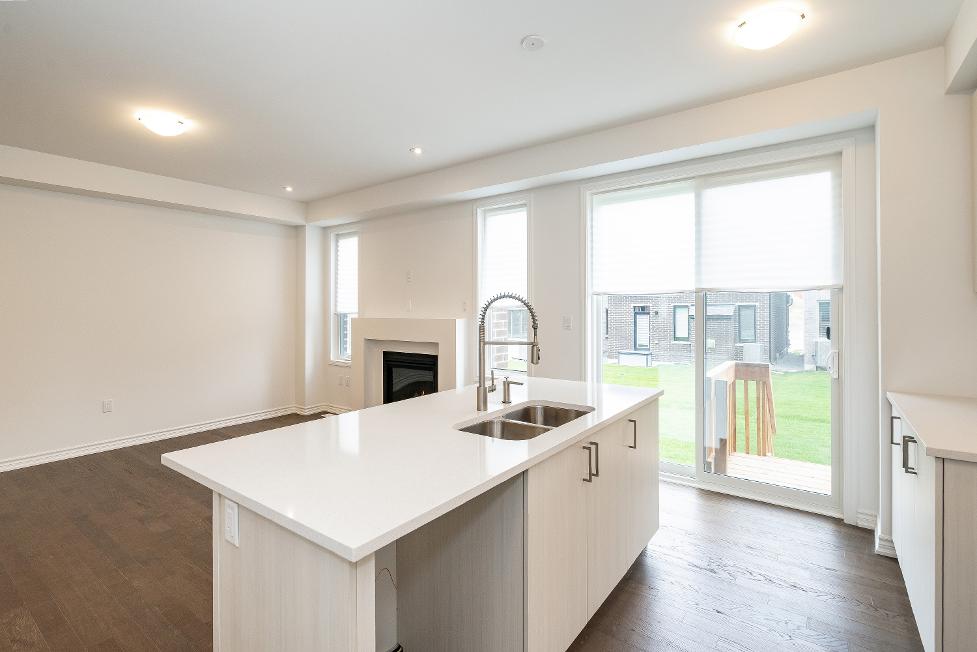
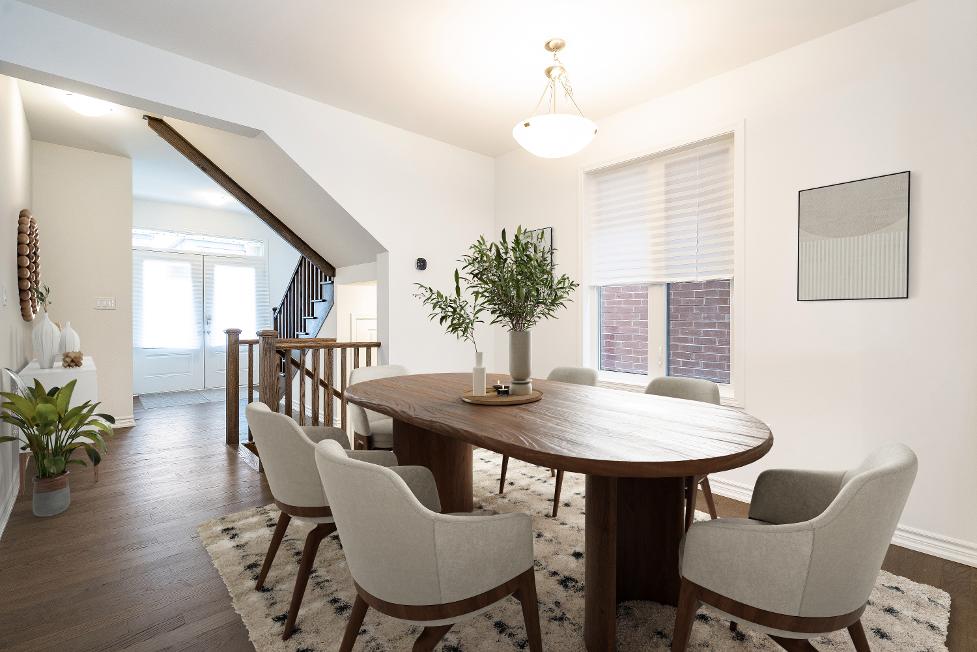
*virtually staged
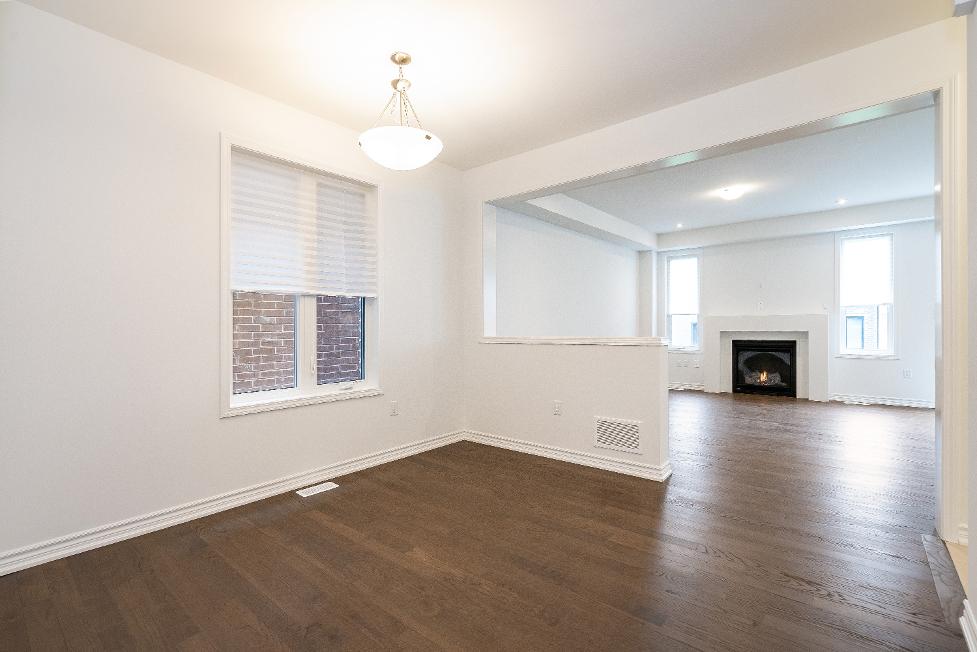
*virtually staged
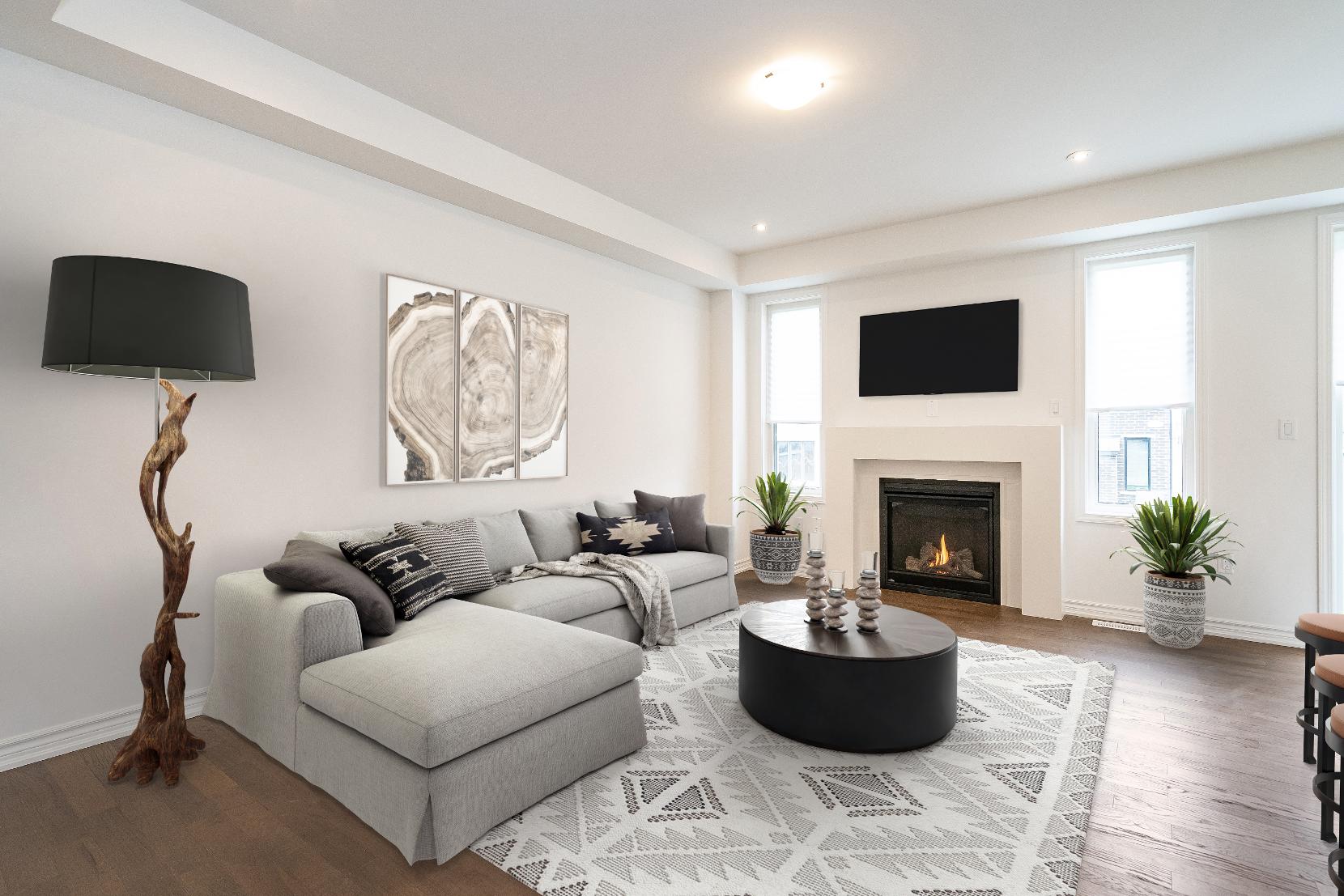
A Family Room 16'3" x 11'10"
- Engineered hardwood flooring
- Recessed lighting
- Dualtallwindowsoverlooking the backyard and brightening up the space
- Neutralpaint tone
- Gasfireplacebringing cozywarmth to thespace
B Bathroom 2-piece
- Ceramic tile flooring
- Centrallyplaced foreasyuse
- Pedestalsink
- Neutralfinishes
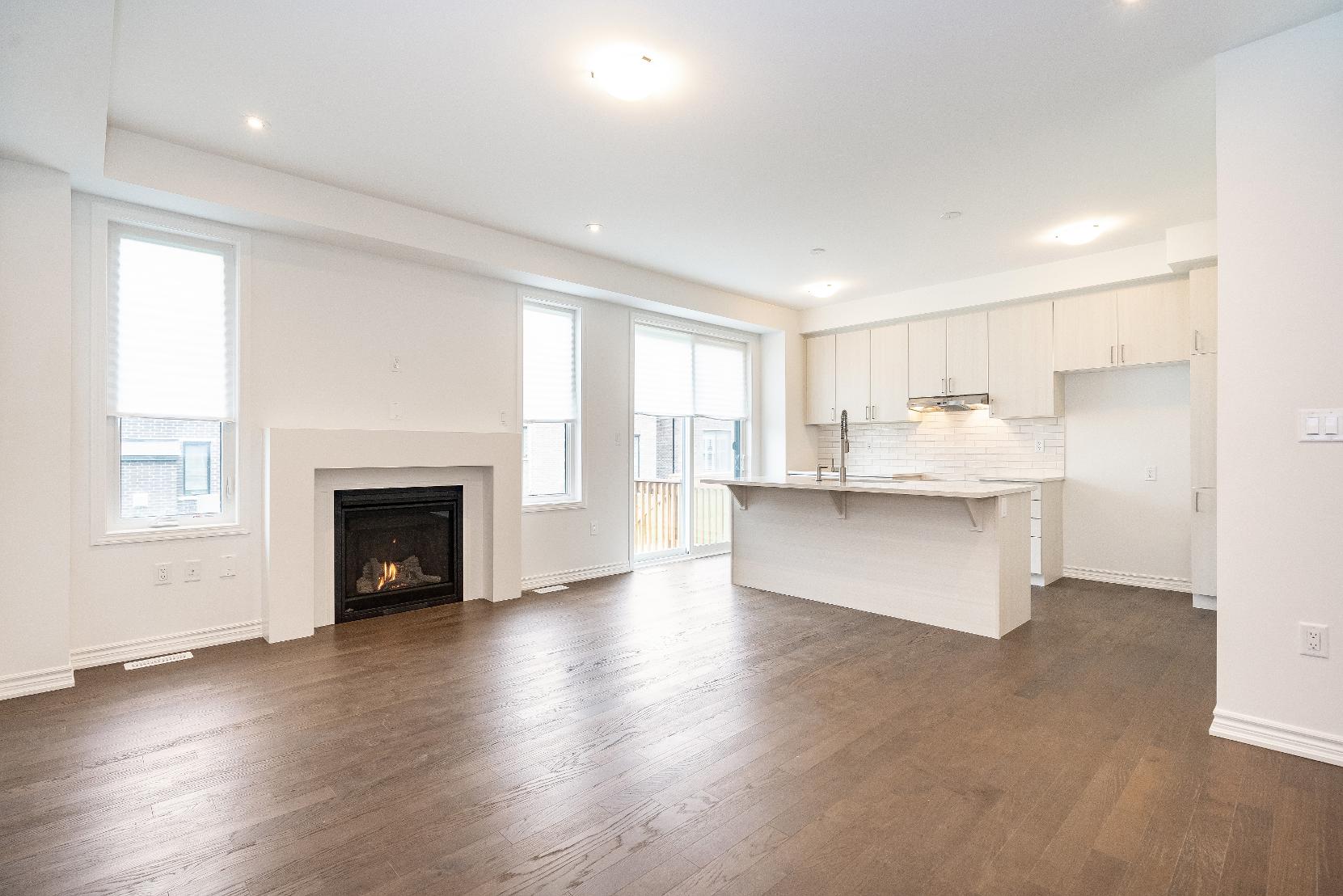
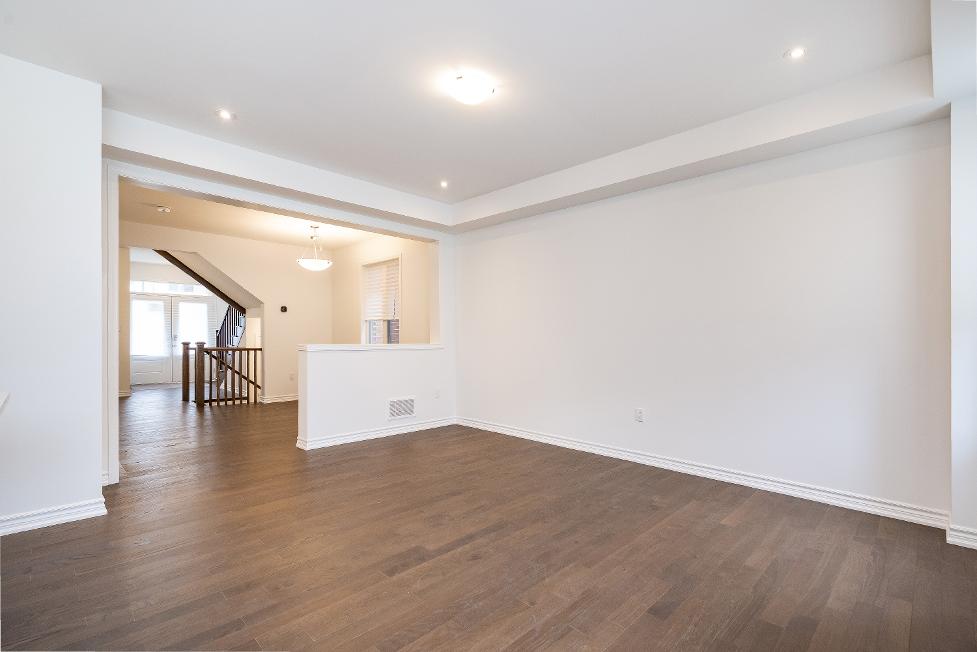
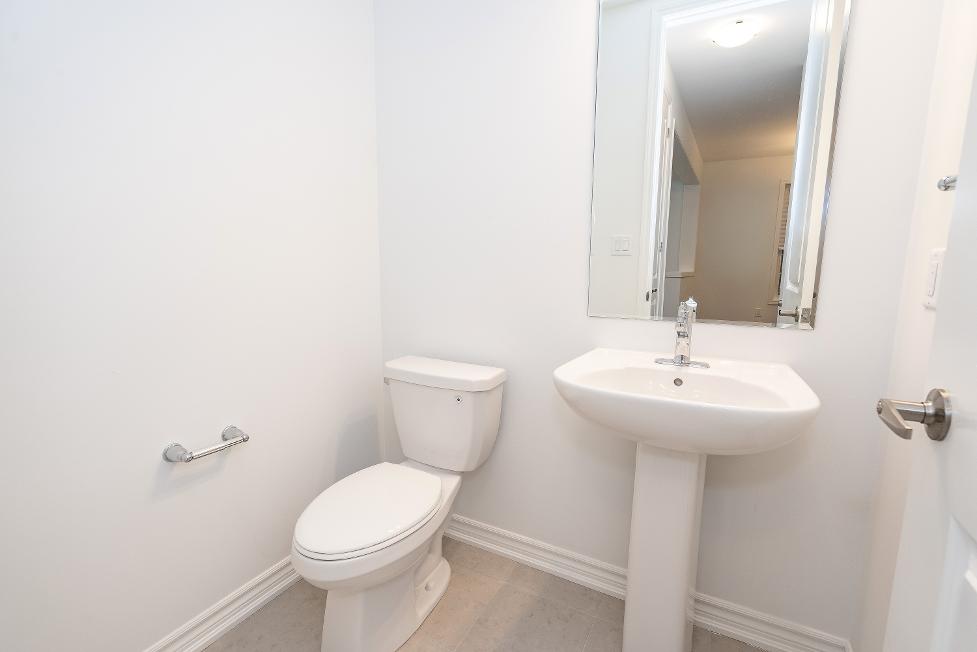
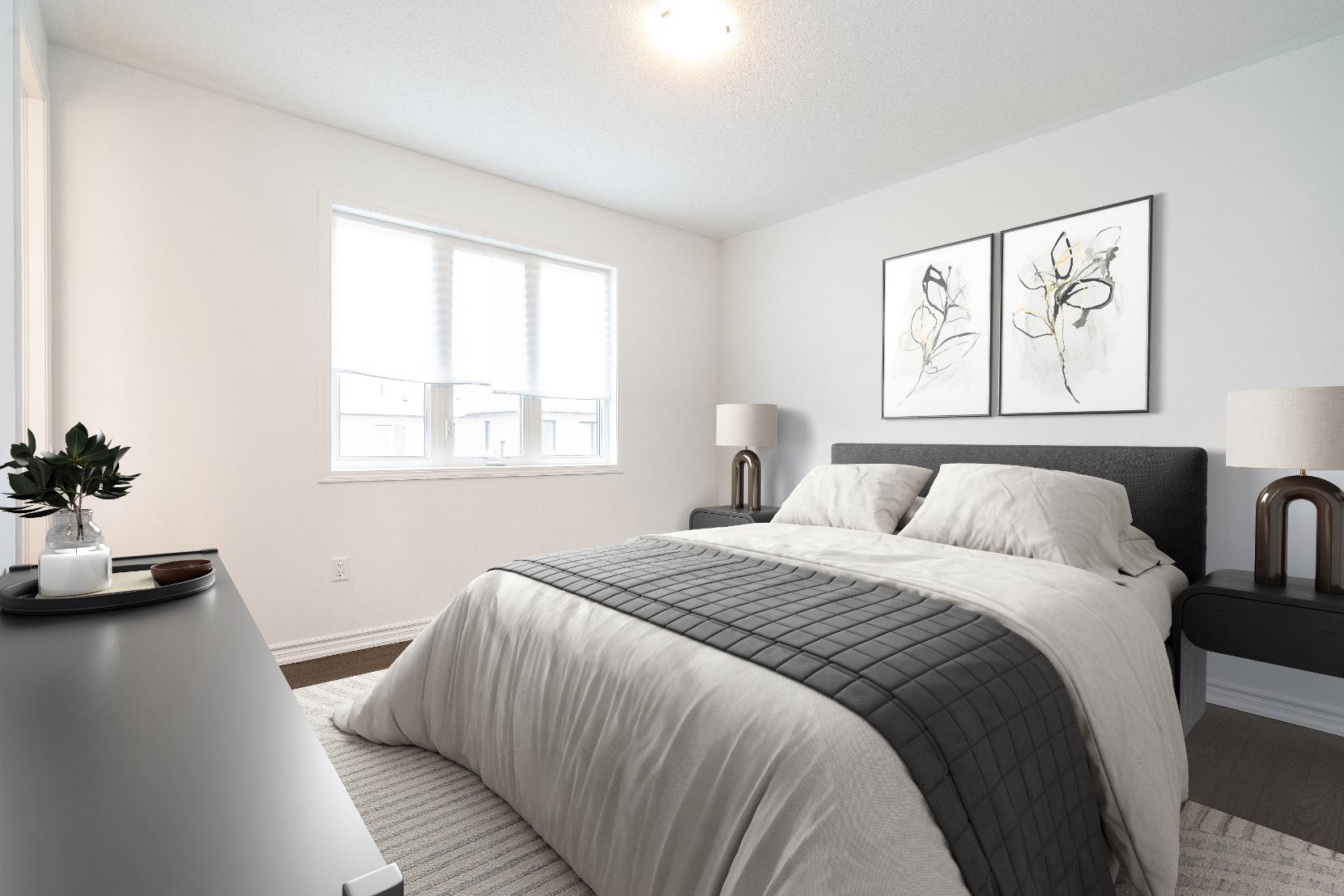
*virtually staged
- Engineered hardwood flooring
- Oversized room
- Bedsidewindowpouring in naturallight, illuminating the space
- Walk-in closet
- Ensuiteprivilege
- Ceramic tile flooring
- Chic quartz-topped vanitywith a complementing chromefaucet
- Glass-walled showerenhanced bya tiled surround and an overhead recessed light
- Window

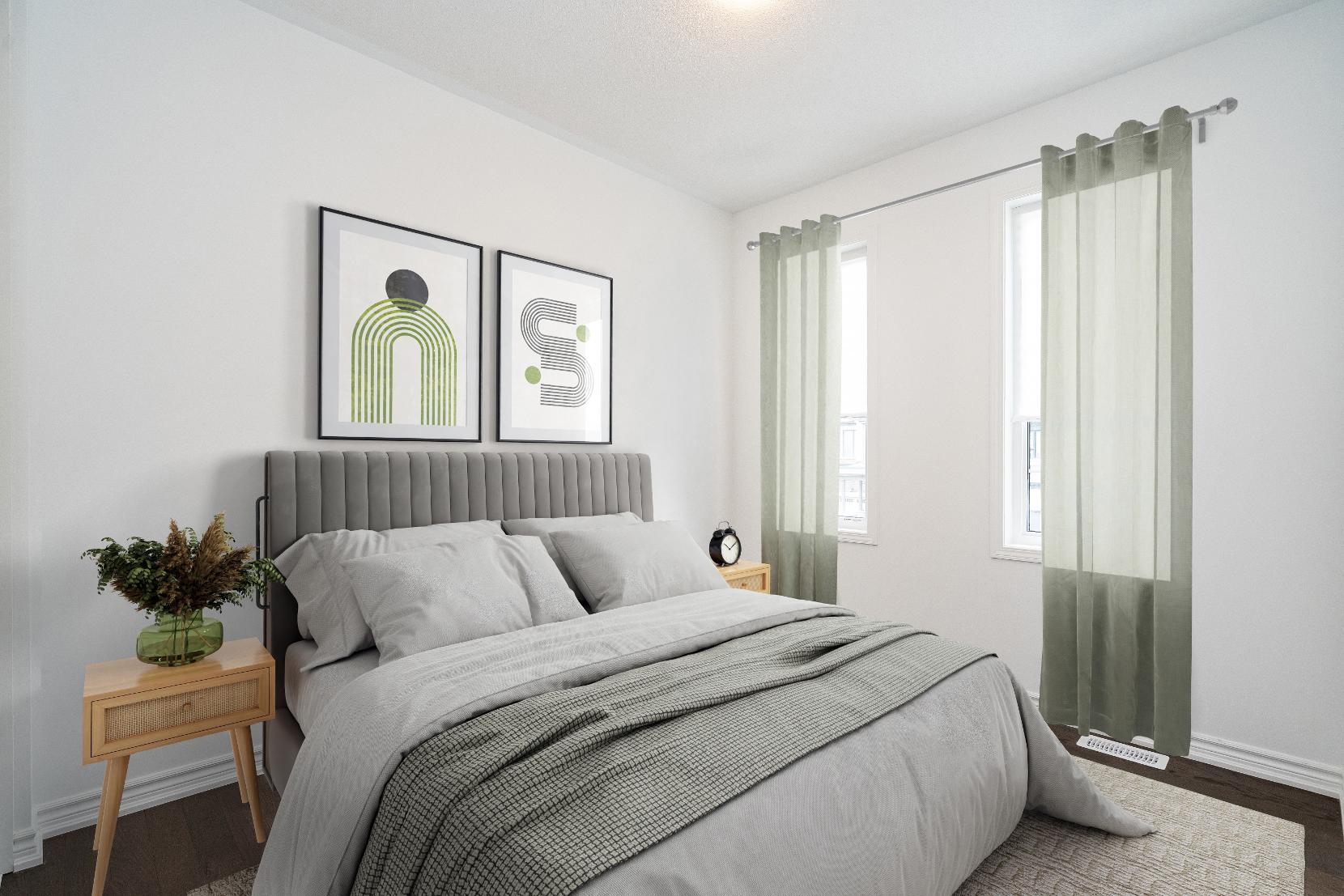
12'7" x 9'0"
- Engineered hardwood flooring
- Sizeable layout
- Two front-facing window diffusing bright natural light throughout
- Closet with sliding doors
10'3" x 9'0"
- Engineered hardwood flooring
- Wellsized
- Closet with sliding doors
- Bedside window
- Perfect fora hobbyroom oran office 10'3" x 8'11"
- Engineered hardwood flooring
- Largewindowcreating a bright and airysetting
- Located nearthe primarybedroom, providing the perfect space fora nursery
4-piece
- Ceramic tile flooring
- Placed nearall the bedrooms
- Quartz-topped vanity
- Combined bathtub and showerset within a tiled surround
- Neutraltouches
10'11" x 7'10"
- Ceramic tile flooring
- Convenientlyplaced
- Front-facing window
- Laundrytub
- Extra space forstorage
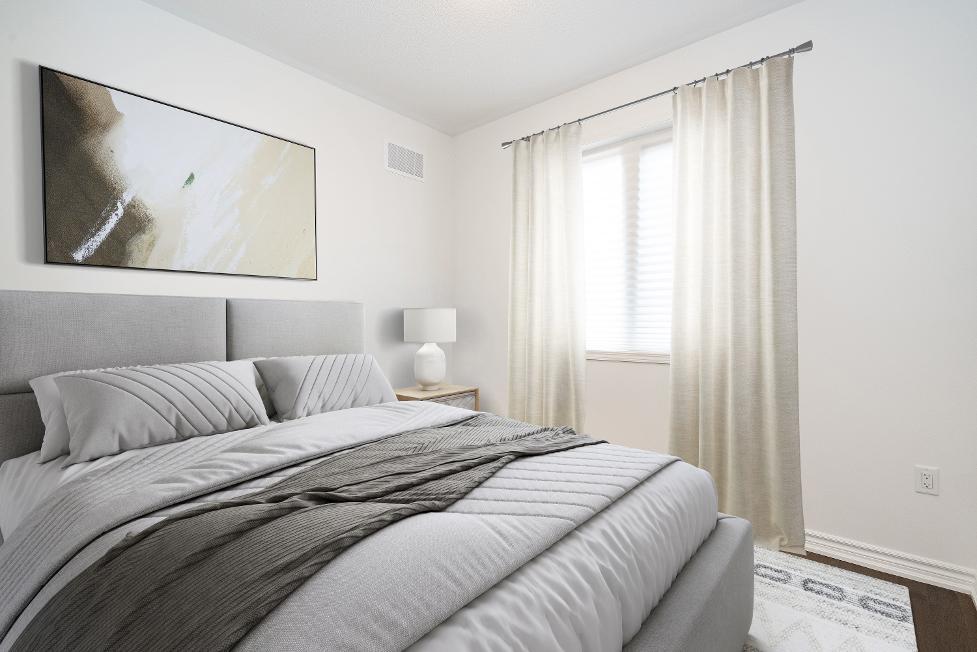
*virtually staged
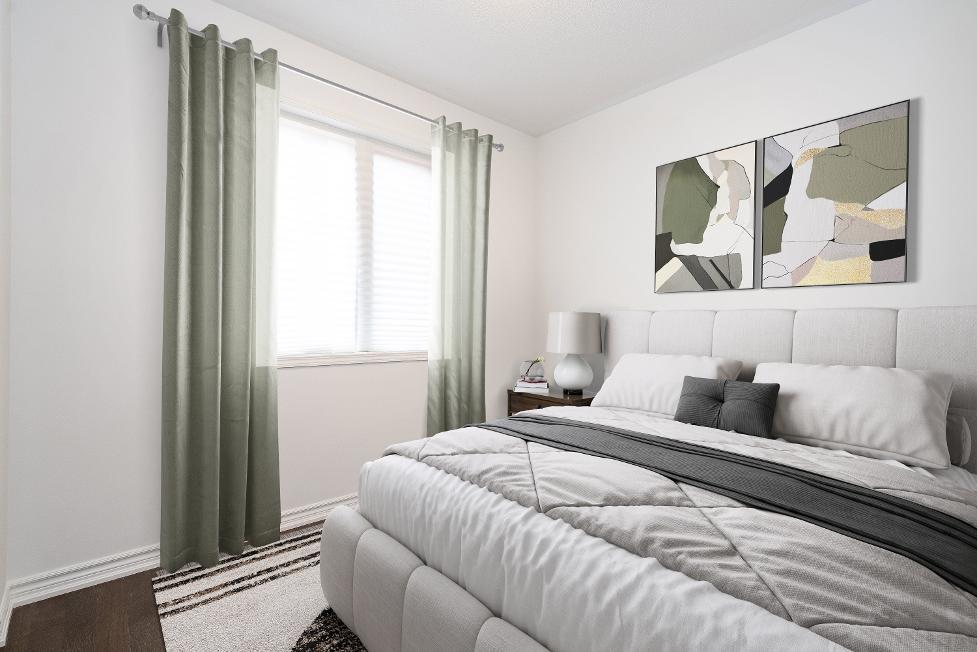
*virtually staged
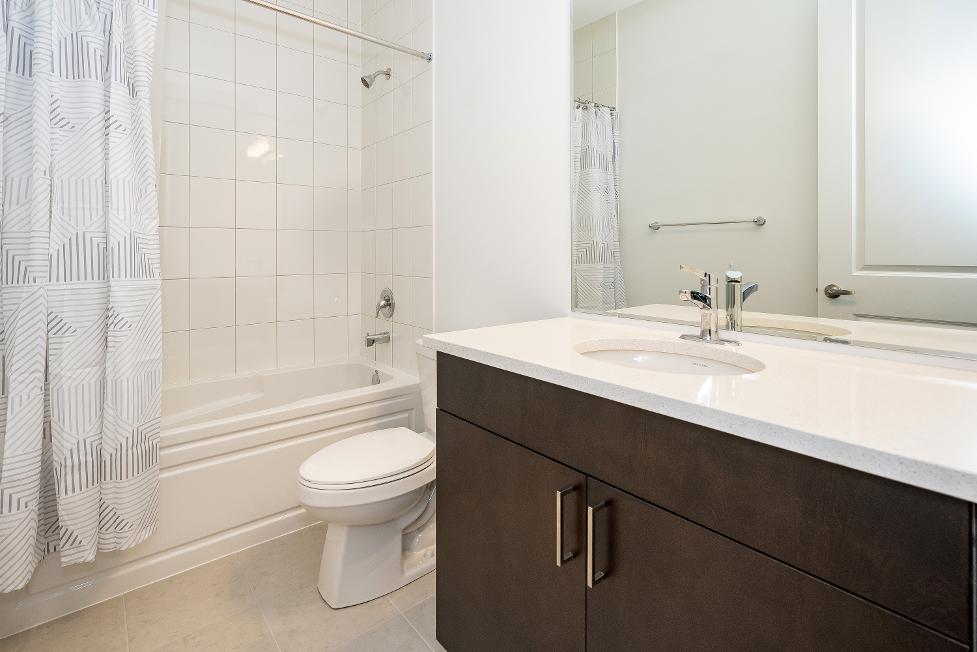
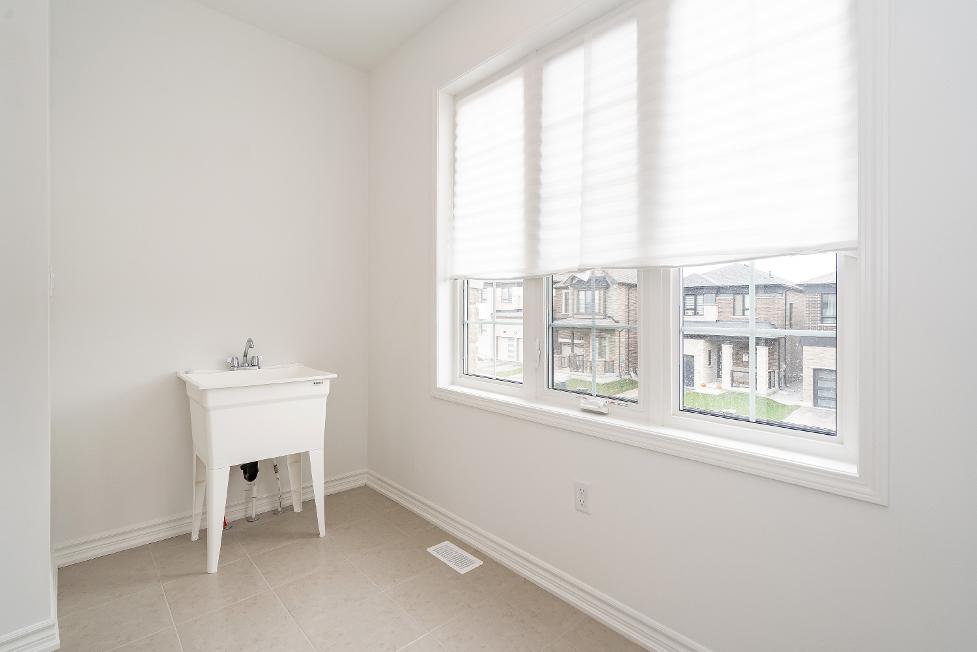
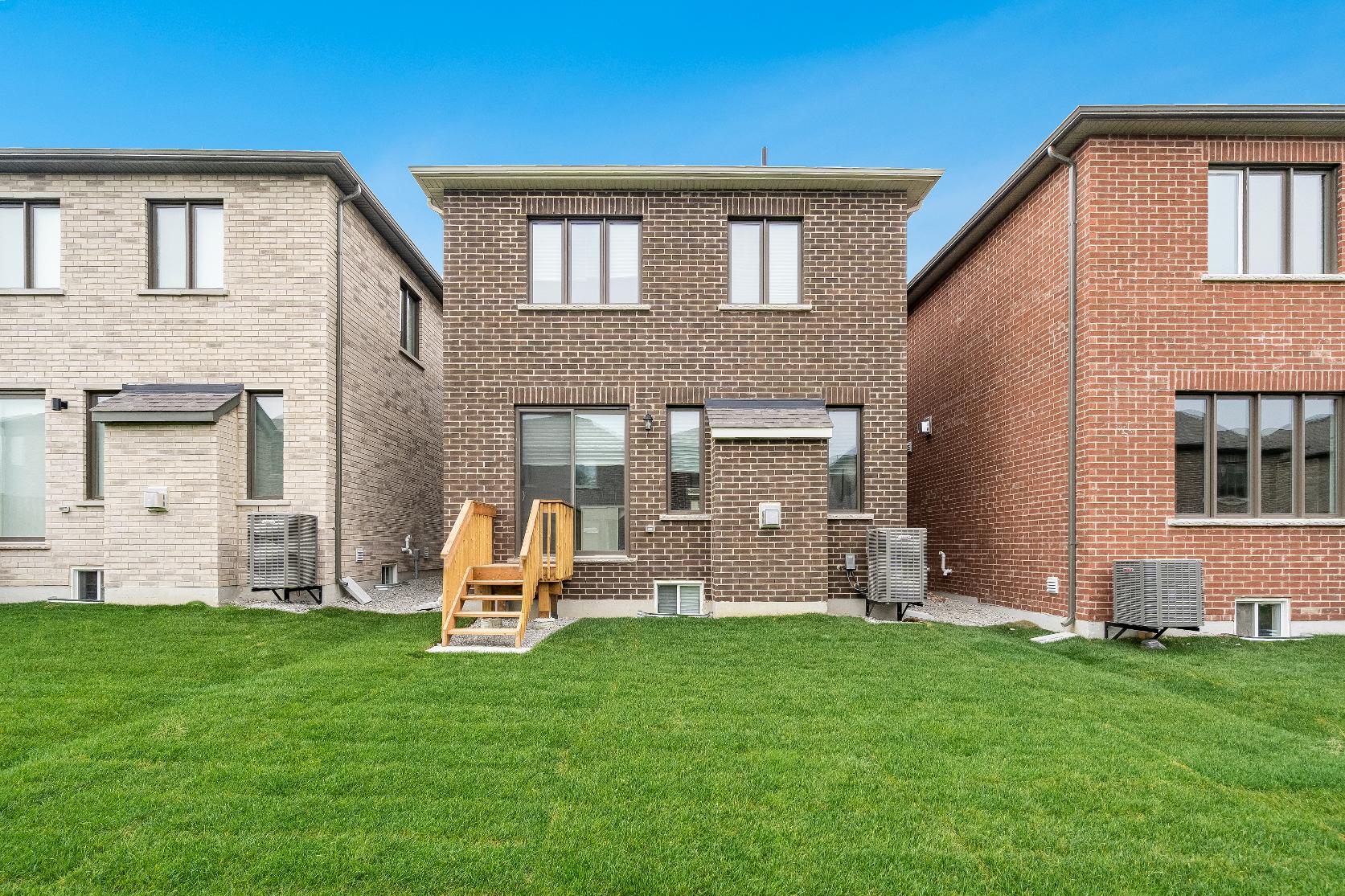
- Newly-built 2-storeyhome complete with a solid brickexterior
- Attached garage with convenient insideentryinto the home
- Sizeable backyard awaiting foryour
personaltouchesto transform into a backyard paradise
- Newneighbourhood located in South Barrie with quickaccessto MapleviewDrive amenities,parks,
InnisbrookGolf Course,and a short drive to downtown Barrie and the shoresof Lake Simcoe
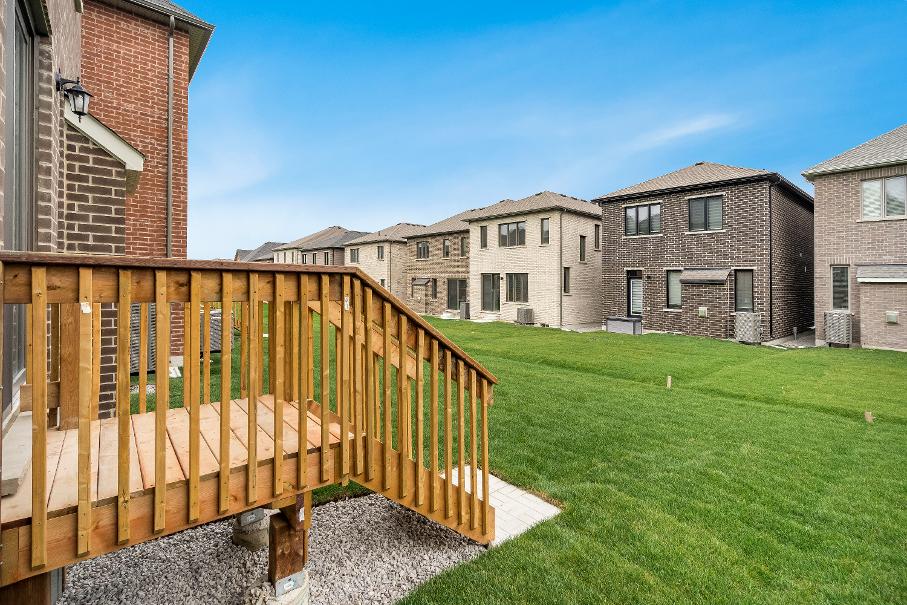
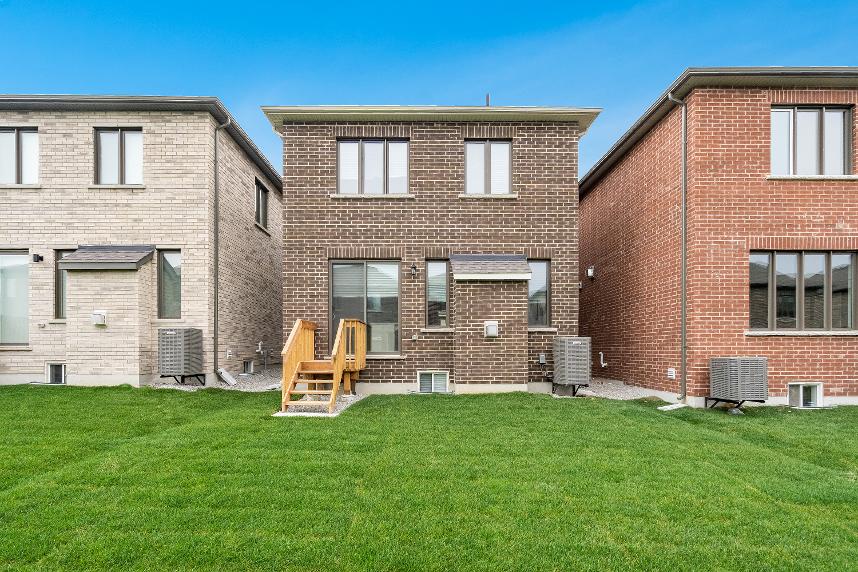
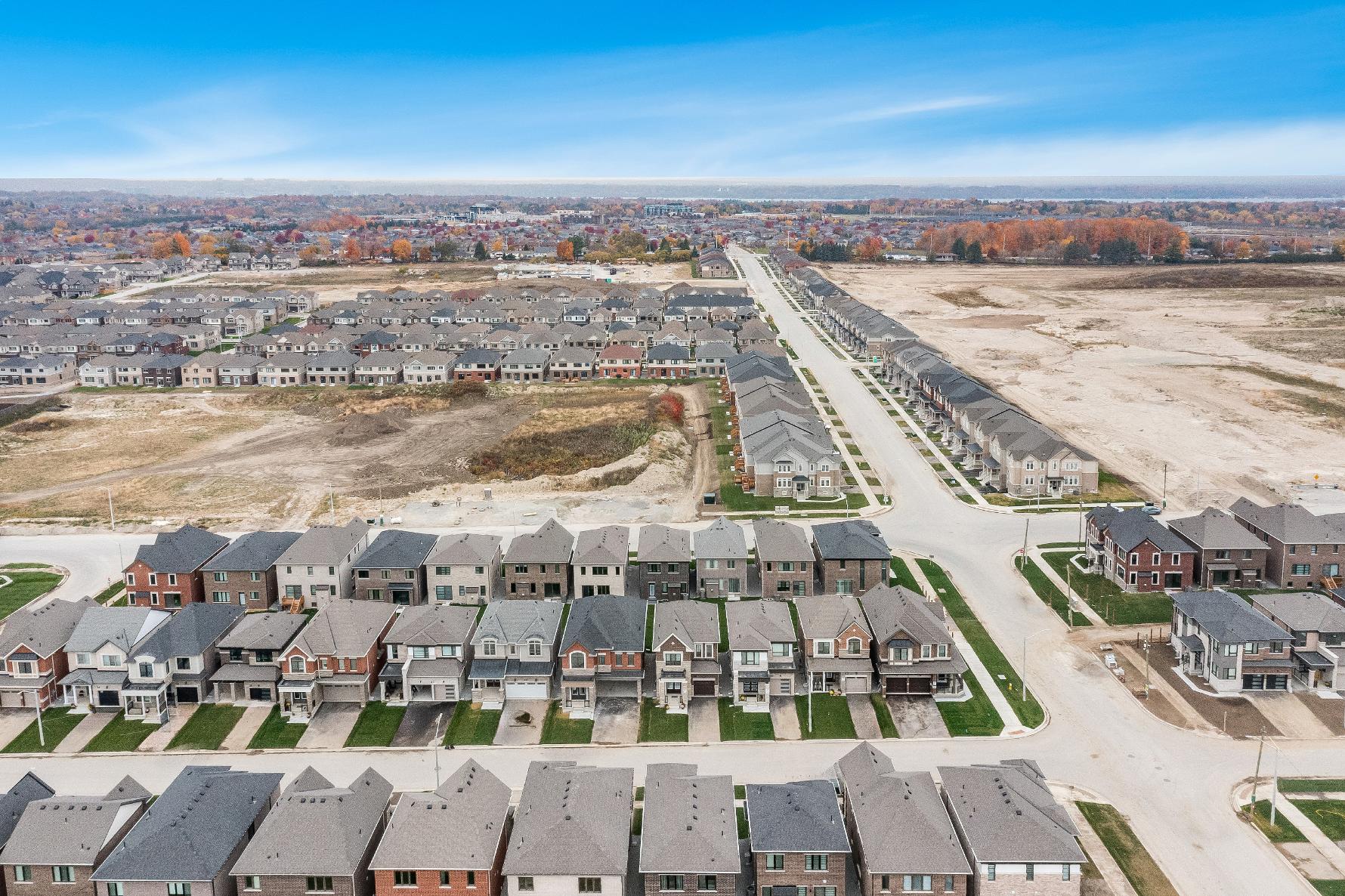
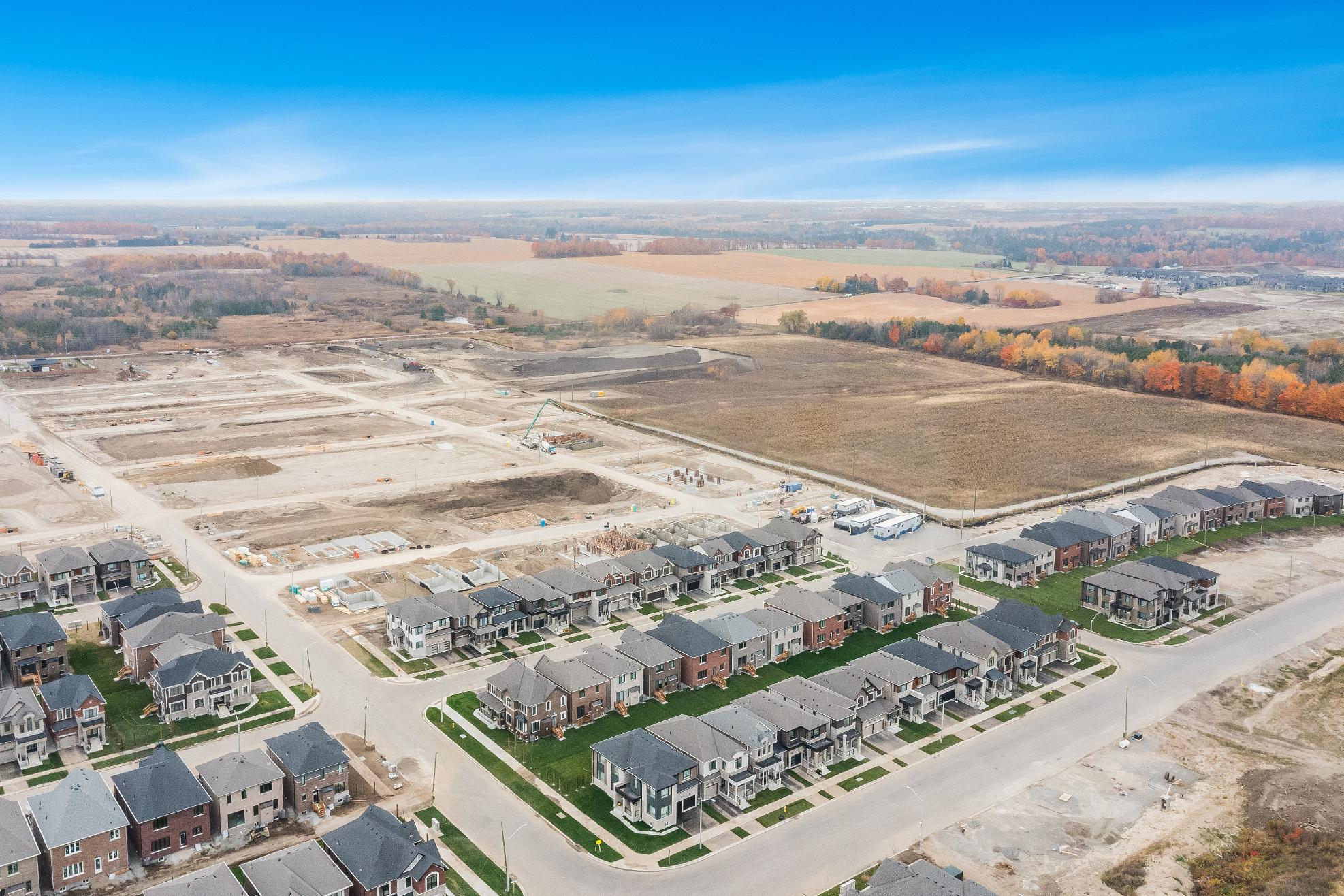


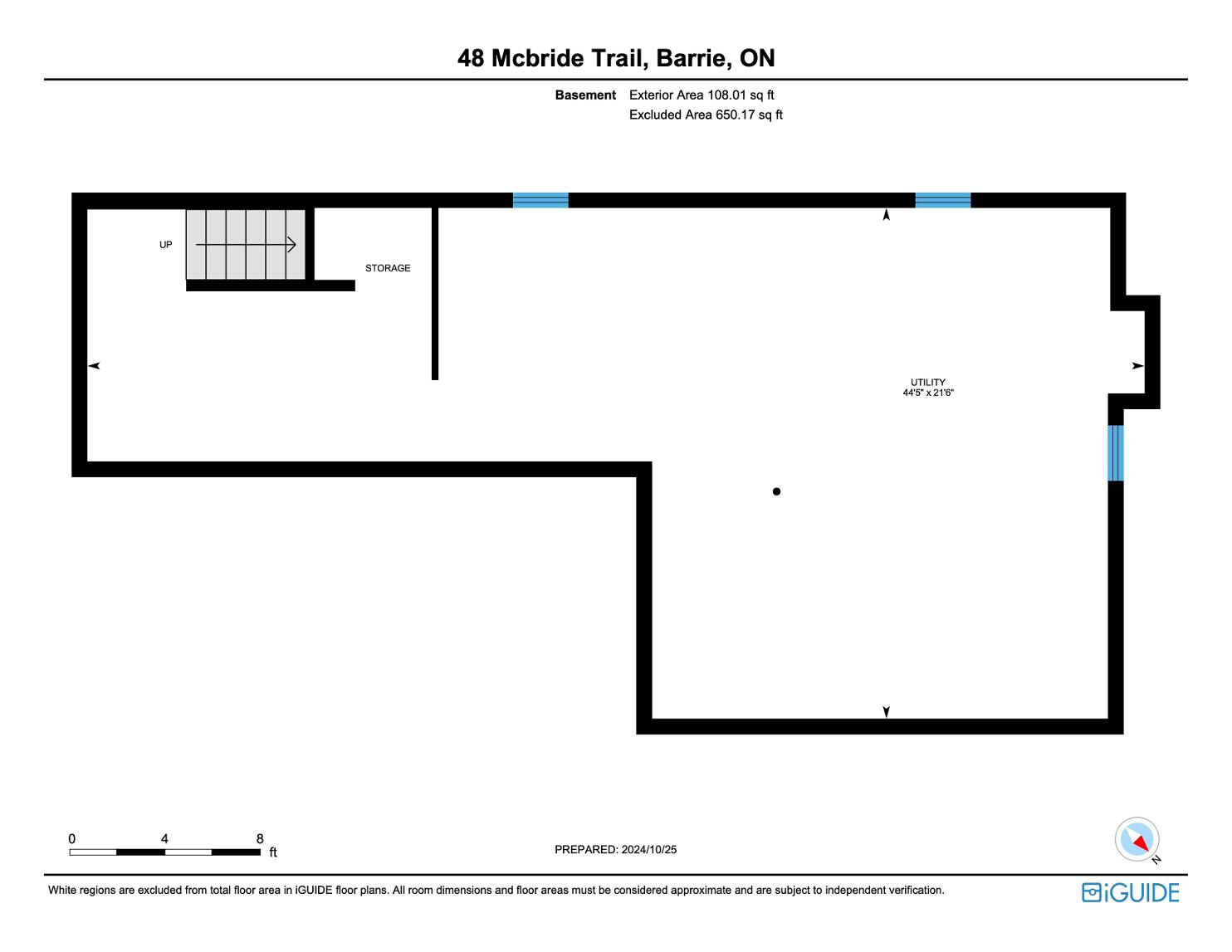


"The Cityof Barrie continuesto be a prosperous City, with smart growth, economic opportunities and exceptional qualityof life With an expanded public waterfront,residentsand visitorsenjoy Barrie?sbreathtaking views, walking trails, parks and playgrounds, marina and manyspecial eventsand festivals.Experience our historic downtown core with itsshops, restaurants,rich history, and the centre of our vibrant artsand culture cornerstones.The Cityof Barrie isa four-season destination offering year round entertainment, recreation and lifestyle; we welcome you to our City." ? Mayor Jeff Lehman
ELEMENTARY SCHOOLS
St. Michael the Archangel C.S.
Allandale Heights PS
SECONDARY SCHOOLS
St. Peter's C.S.S.
Innisdale S.S.
FRENCH
ELEMENTARYSCHOOLS
La Source
INDEPENDENT
ELEMENTARYSCHOOLS
Timothy Christian School
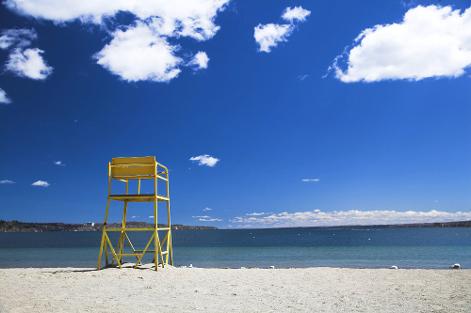
Centennial Beach, 65 Lakeshore Dr
Tollendale Beach, 45 Tynhead Rd

Park Place, 100 Mapleview Dr E
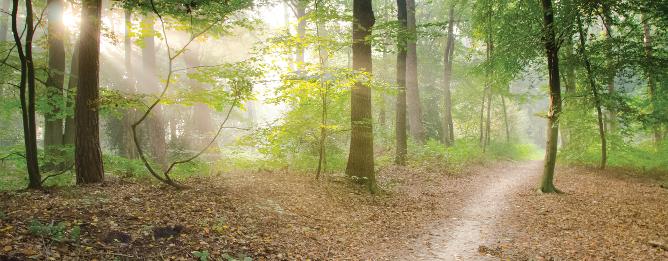
Ardagh Bluffs Trail, 169 Cumming Dr.
Centennial Park, 98 Lakeshore Dr


Galaxy Cinemas, 72 Commerce Park Dr
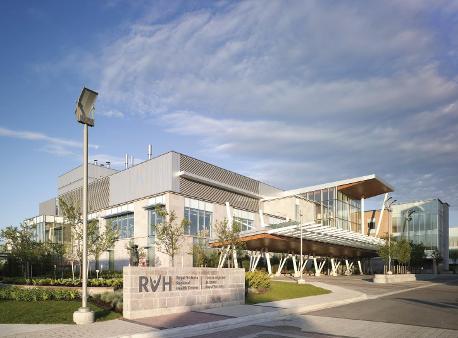
XPlay Amusements, 30 N Village Way
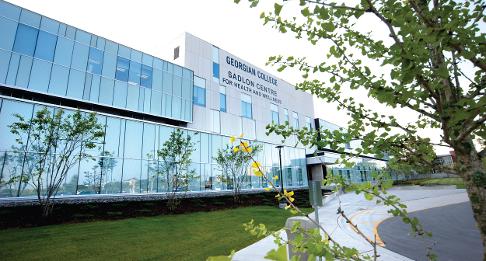

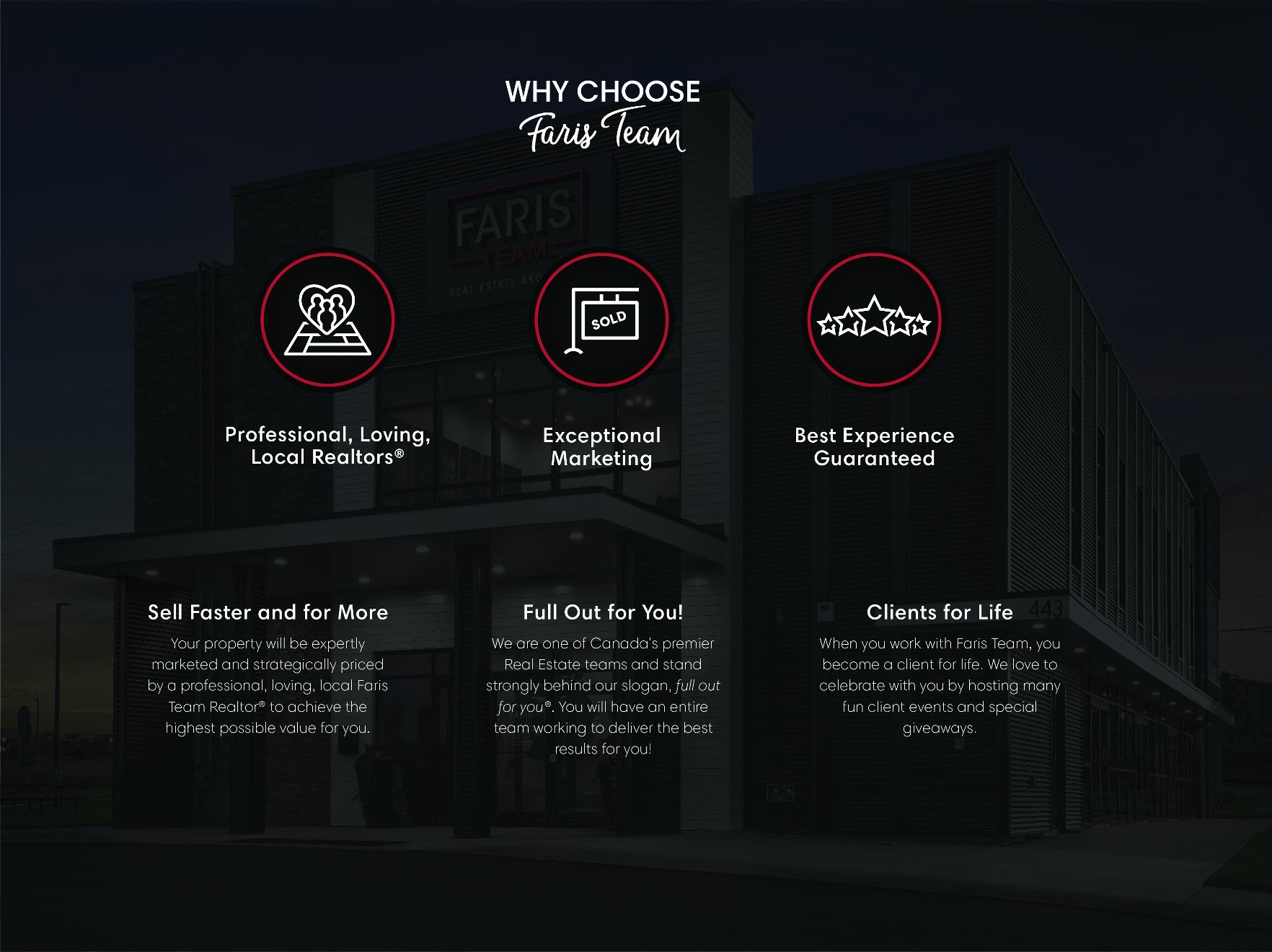
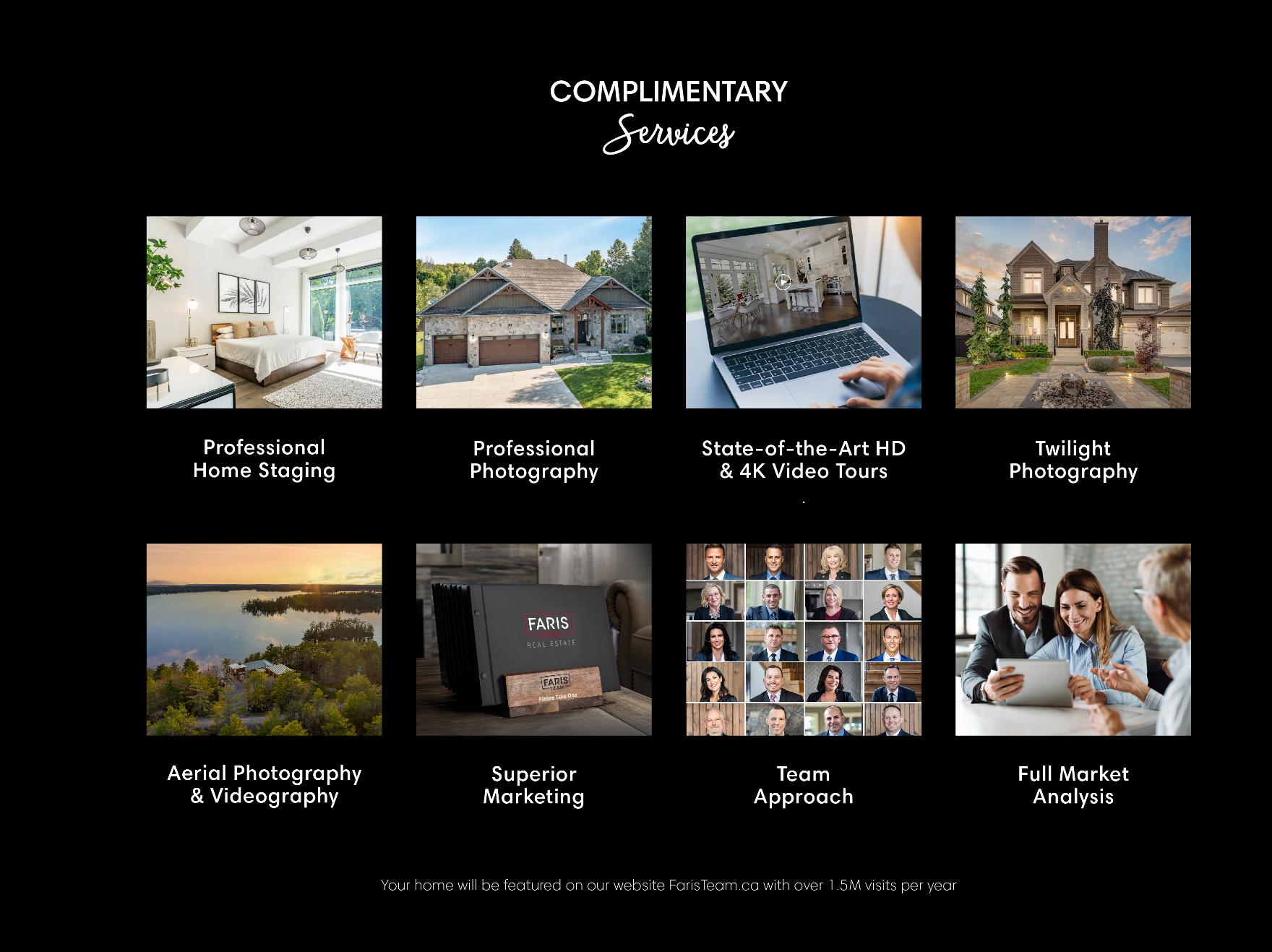

A significant part of Faris Team's mission is to go full out®for community, where every member of our team is committed to giving back In fact, $100 from each purchase or sale goes directly to the following local charity partners:
Alliston
Stevenson Memorial Hospital
Barrie
Barrie Food Bank
Collingwood
Collingwood General & Marine Hospital
Midland
Georgian Bay General Hospital
Foundation
Newmarket
Newmarket Food Pantry
Orillia
The Lighthouse Community Services & Supportive Housing

#1 Team in Simcoe County Unit and Volume Sales 2015-Present
#1 Team on Barrie and District Association of Realtors Board (BDAR) Unit and Volume Sales 2015-Present
#1 Team on Toronto Regional Real Estate Board (TRREB) Unit Sales 2015-Present
#1 Team on Information Technology Systems Ontario (ITSO) Member Boards Unit and Volume Sales 2015-Present
#1 Team in Canada within Royal LePage Unit and Volume Sales 2015-2019
