



BEDROOMS: BATHROOMS:
WASTE COLLECTION Thursday RECYCLING: Weekly GARBAGE: Bi-weekly







BEDROOMS: BATHROOMS:
WASTE COLLECTION Thursday RECYCLING: Weekly GARBAGE: Bi-weekly


1 2 3 4 5
LuxuriousZancorbuilt four-bedroom end- unit home showcasing true pride of ownership bythe originalownerand linked onlybythe double cargarage
Tastefuland neutrallydecorated and recentlypainted throughout with soaring 10-foot ceilings on the main,thishome istrulymovein ready
Exclusive collection of severalupgraded finishesincluding hardwood floorsspanning throughout,a three-sided fireplace,convenienceof garage accessto the homeand backyard, main levellaundry,a balconyoff the primarybedroom,an open-concept layout,oversized closets,on-demand hot water,a fullyfenced yard,and no sidewalksforadded privacy
Spaciouskitchen boasting maplecabinetrywith extended uppers,appliancegarage,granite countertops,a large island,a gasstove,stainlesssteelappliances,pot lightsand statement lighting
Ideallylocated within walking distance to severalamenitiesand top schools,including The CountryDaySchool,St Andrew'sCollege,St.Anne'sSchool,Villa Nova,and KingsRidge Montessori,just a short drive to the upcoming ZancorRecreation Centre,surrounded bynature trails,and offering easyaccessto Highway400,404,407,and theKing CityGO Station
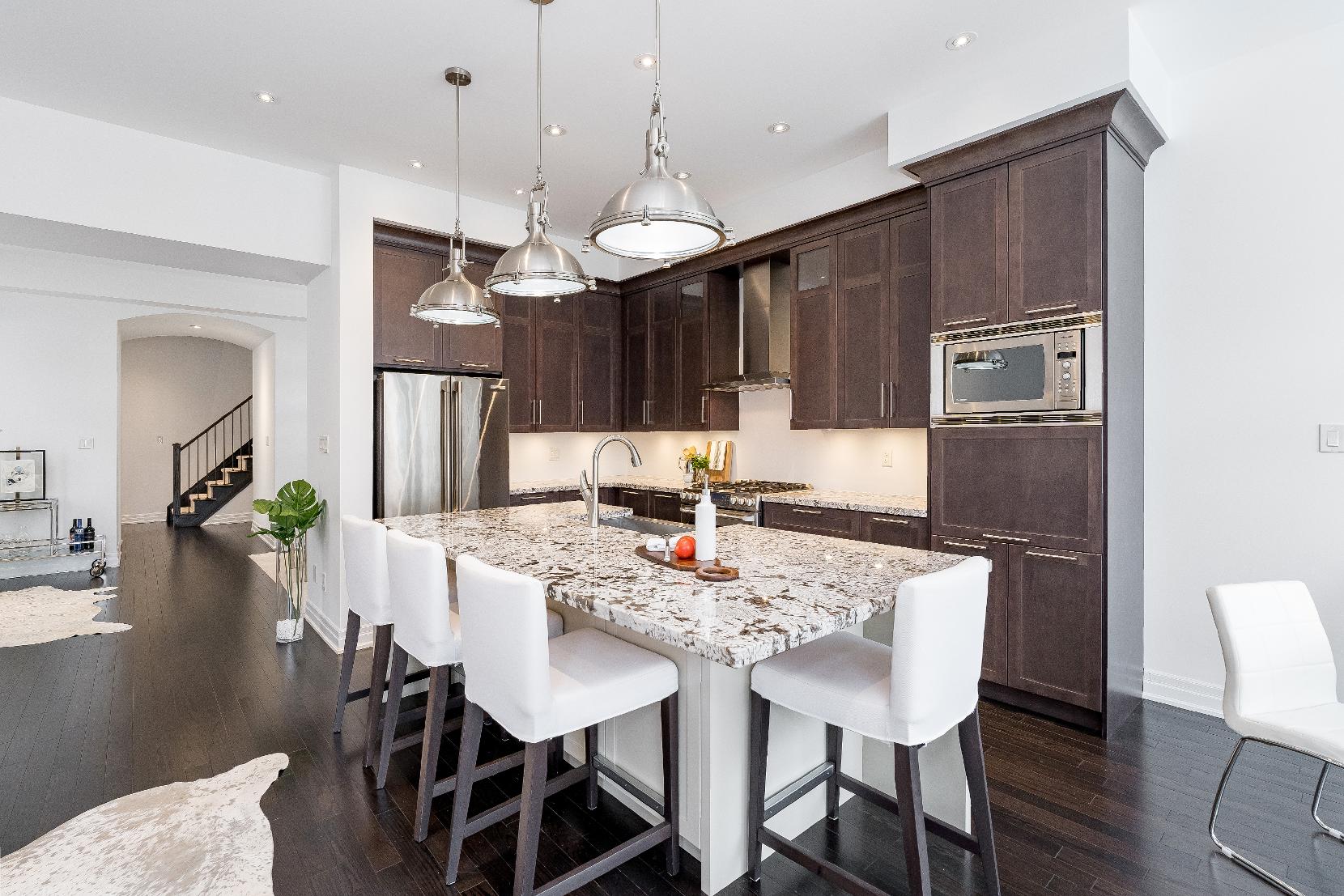
Eat- in Kitchen
23'11" x 9'3"
- Engineered hardwood flooring
- Largeisland with breakfast barseating enhanced byoverhead pendant lighting
- Farmhousesinkwith a Kohlertouchlessfaucet
- Granite countertops
- Extended cabinetrywith a crown moulding detailand undermount lighting
- Recessed lighting
- Stainless-steelappliancesincluding a gas stove and rangehood
- Garden doorwalkout leading to thebackyard
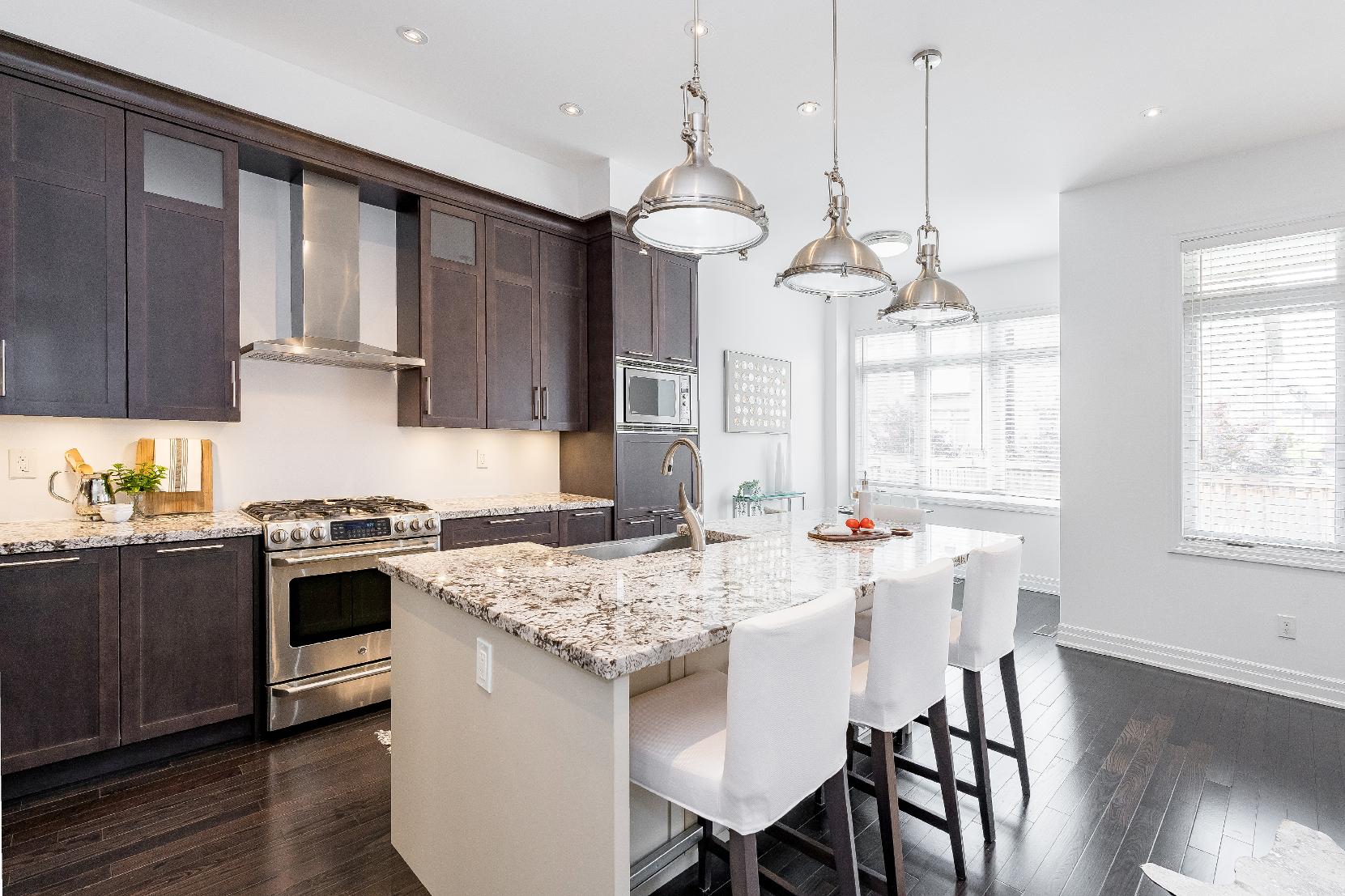
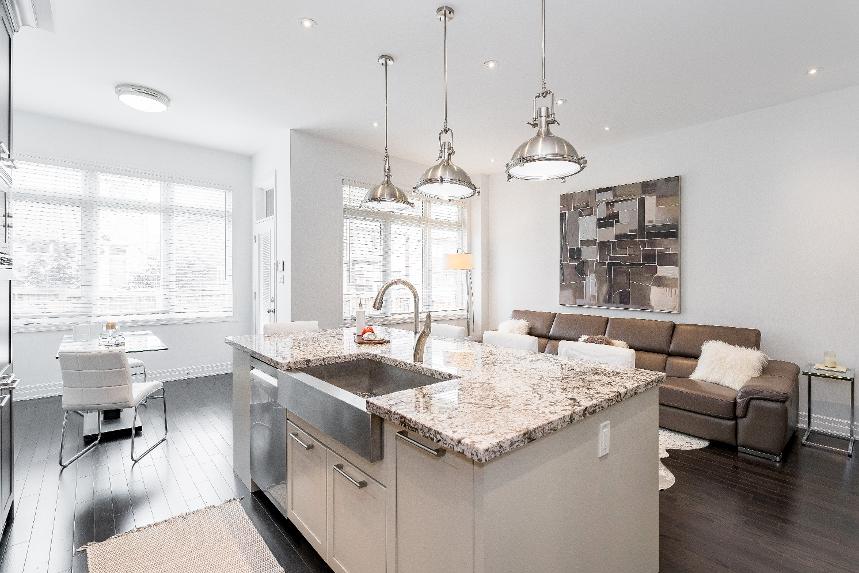
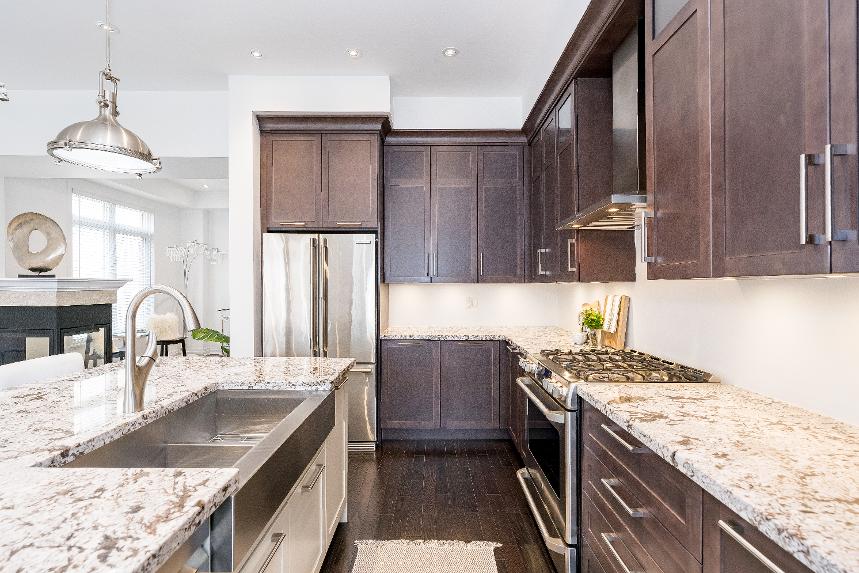
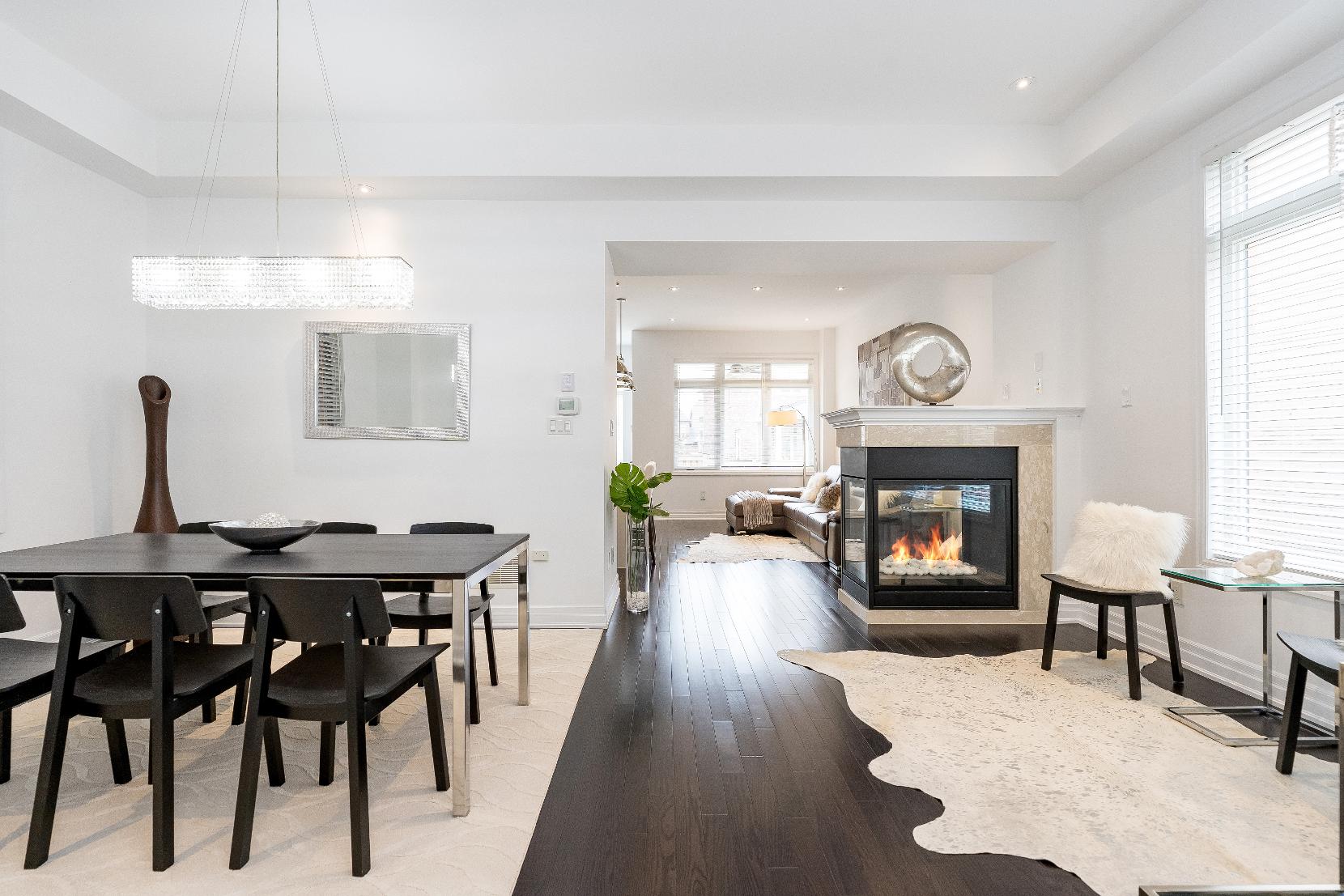
19'9" x 14'2" B
- Engineered hardwood flooring
- Freshlypainted (2024)
- Formalsetting creating a perfect spaceforhosting dinnerguests
- Recessed lighting
- Large window
16'2" x 9'11"
- Engineered hardwood flooring
- Freshlypainted (2024)
- Recessed lighting
- Placed off thekitchen ideal seamlessconversations
- Three-sided fireplace creating a warm and inviting atmosphere
2-piece
- 24'x24'porcelain tileflooring
- Freshlypainted (2024)
- Centrallylocated
D
- Window Laundry Room 8'3" x 5'5"
- 24'x24' porcelain tile flooring
- Functionalspace with built-in cabinetry
- Laundrysink
- Included stackablewasher and dryer
- Window
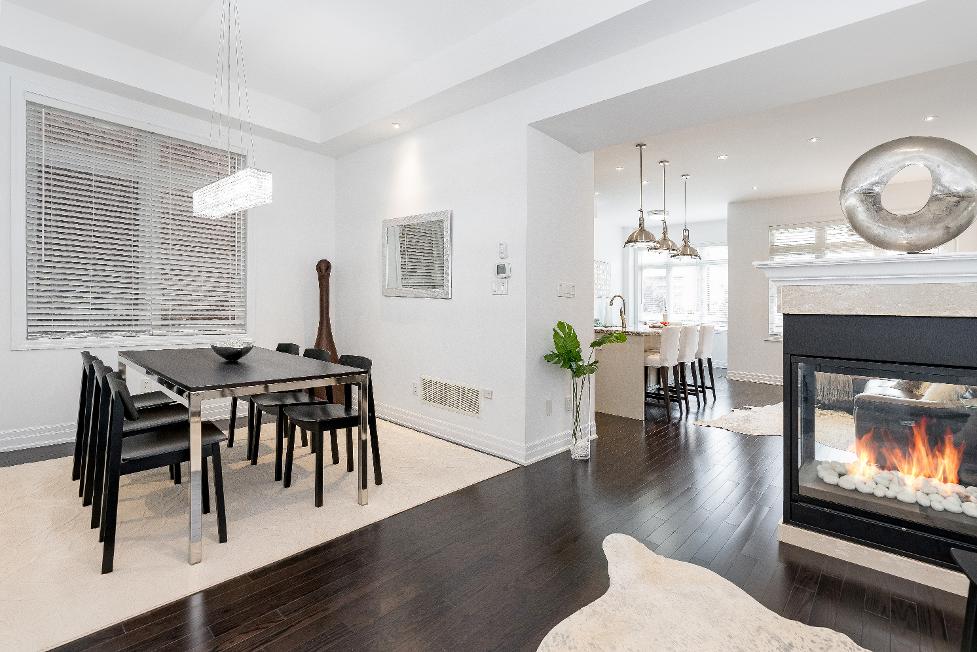
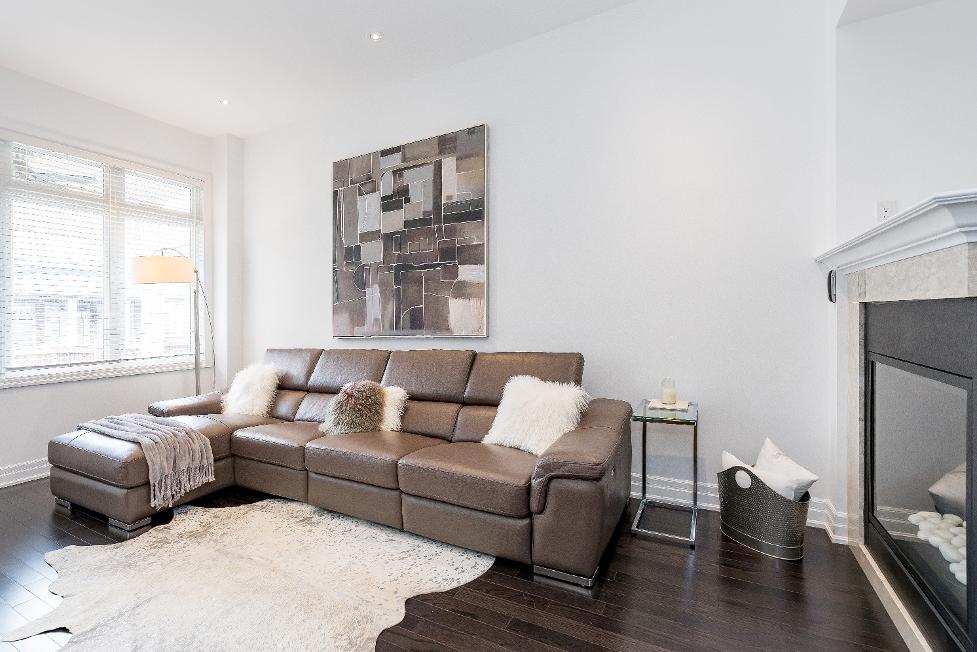
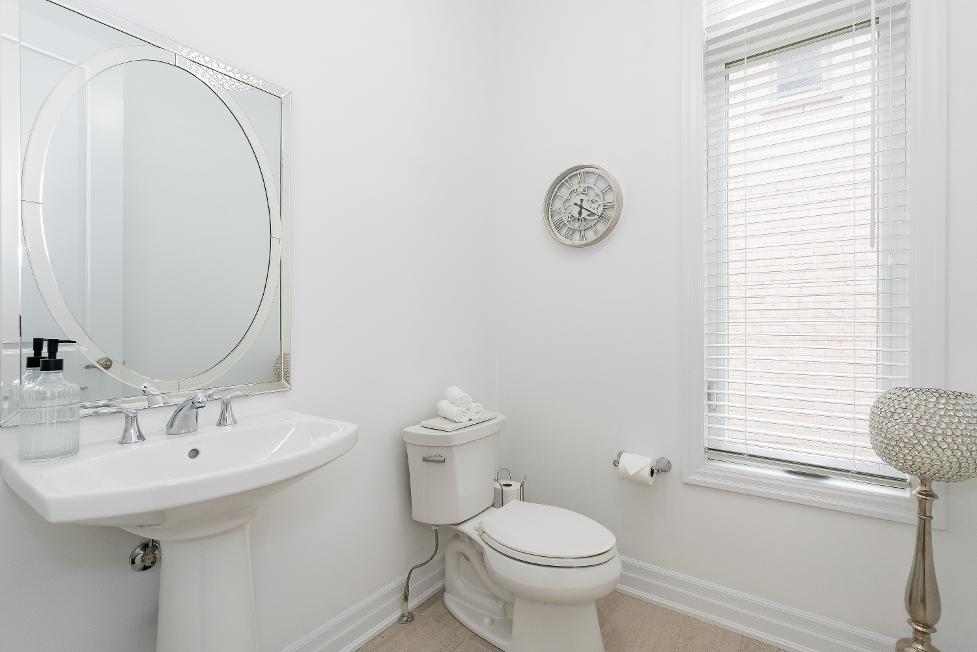
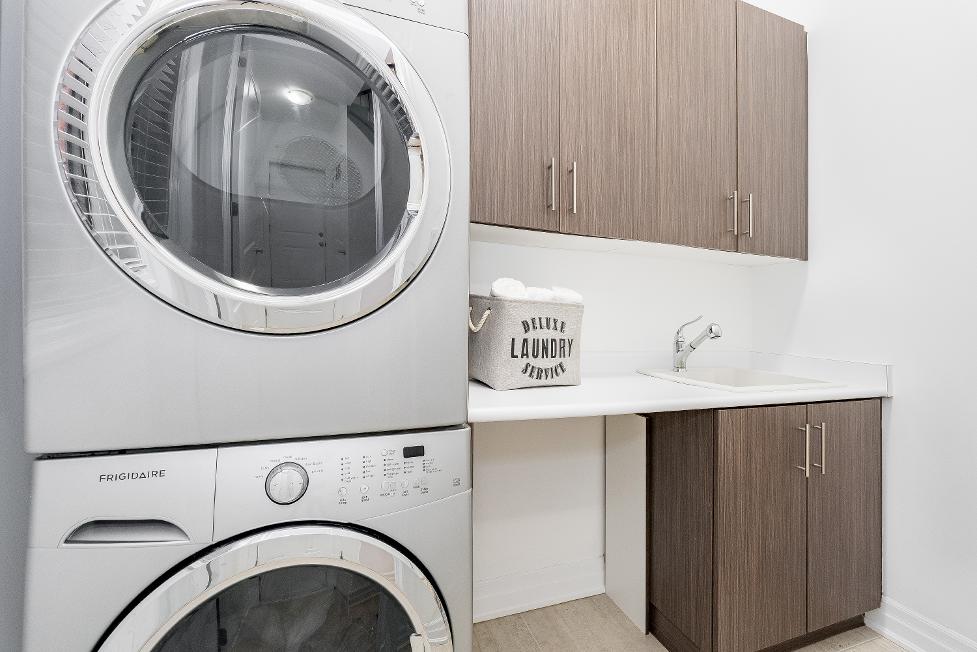
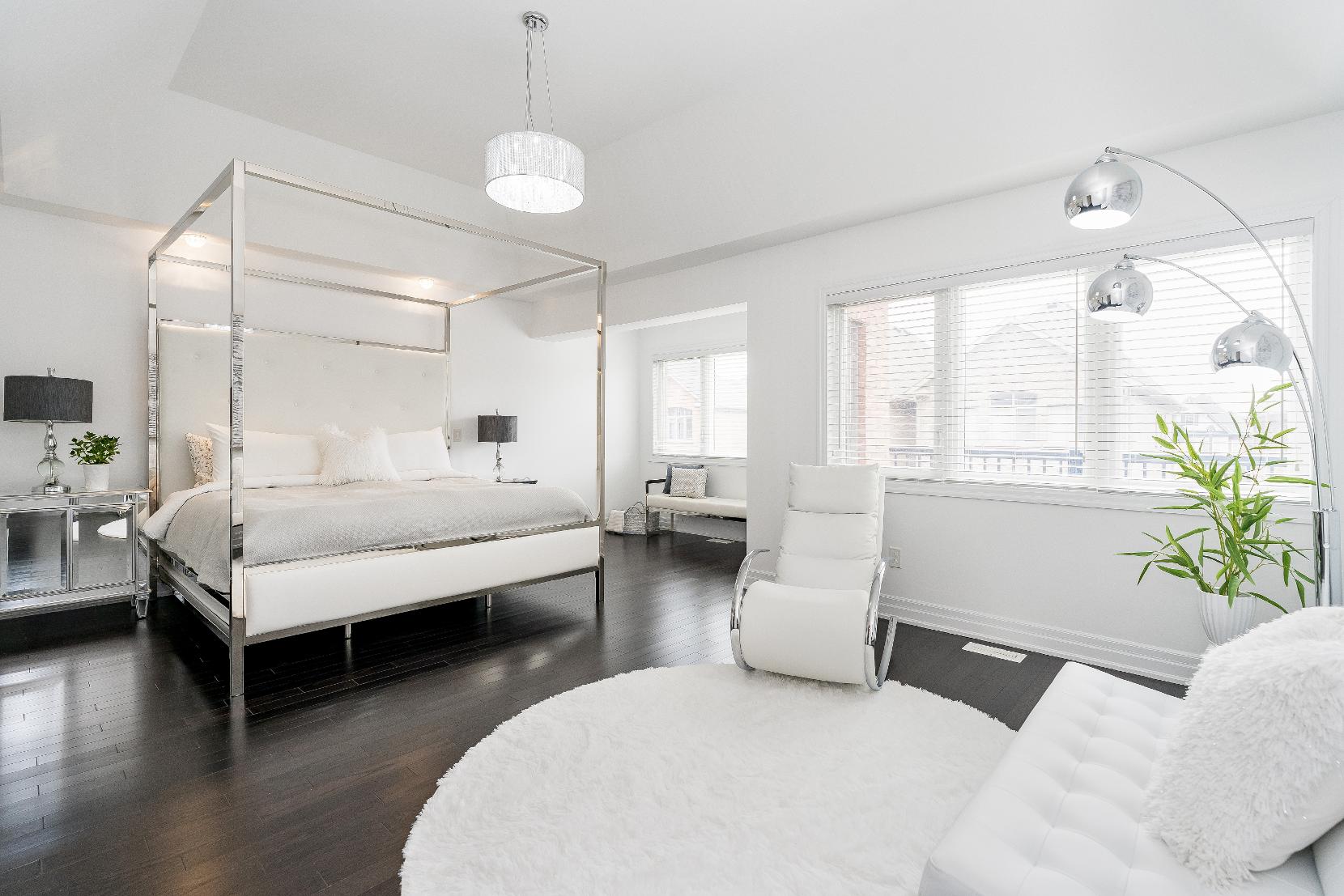
- Engineered hardwood flooring
- Freshlypainted (2024)
- Oversized layout
- Amplewindowsilluminating the space in naturallighting
- Largewalk-in closet
- Trayceiling
- Exclusiveensuite privilege
- Gardendoorleading to the balcony
- 24'x24'porcelain tile flooring
- Freshlypainted (2024)
- Framelessglasswalk-in shower
- Freestanding tub
- Doublesinkvanity
- Largepicturewindow
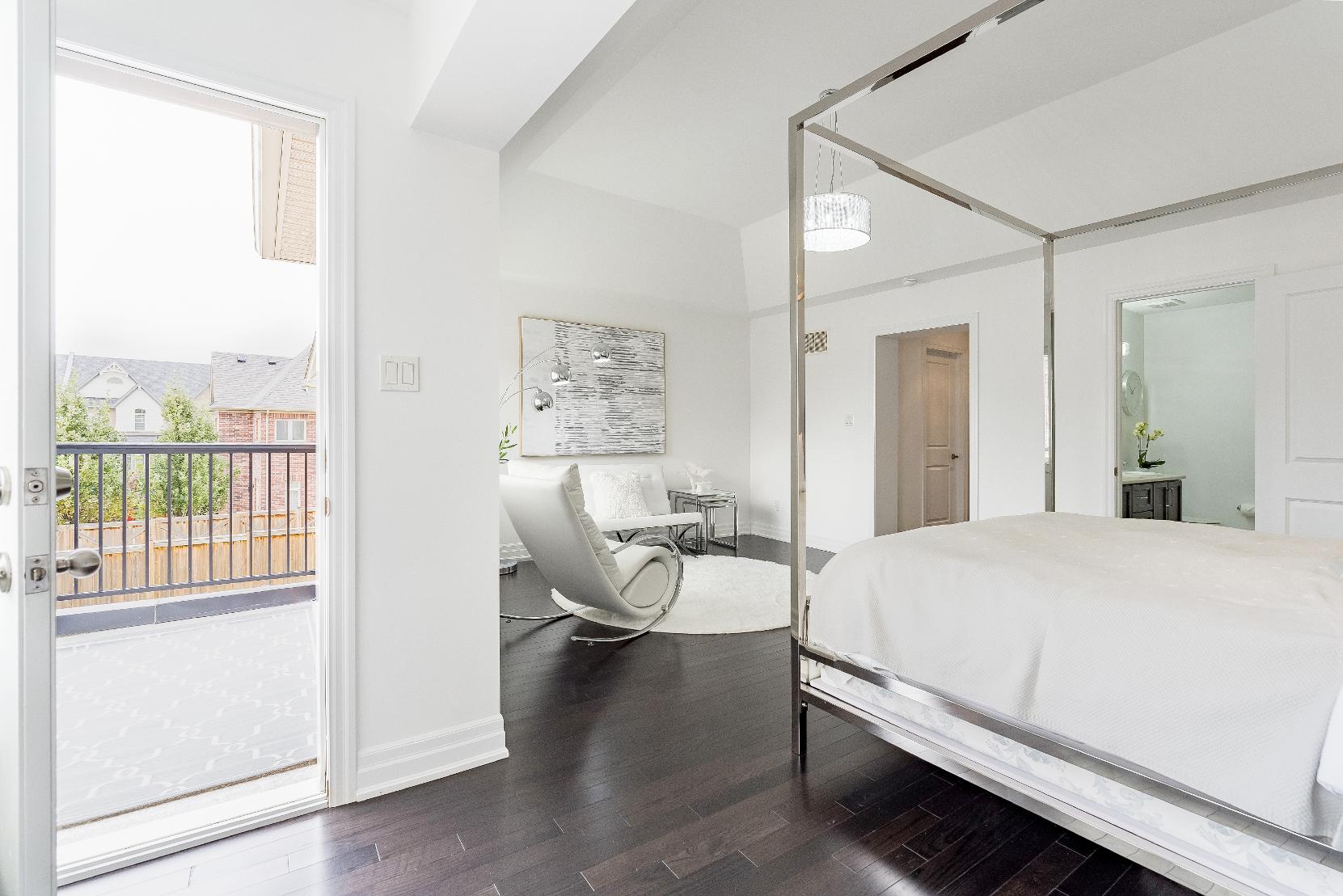
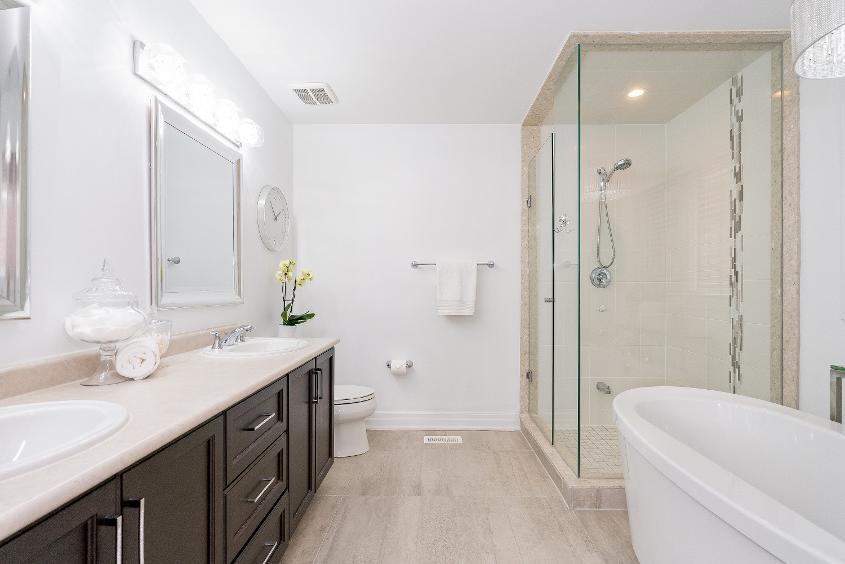

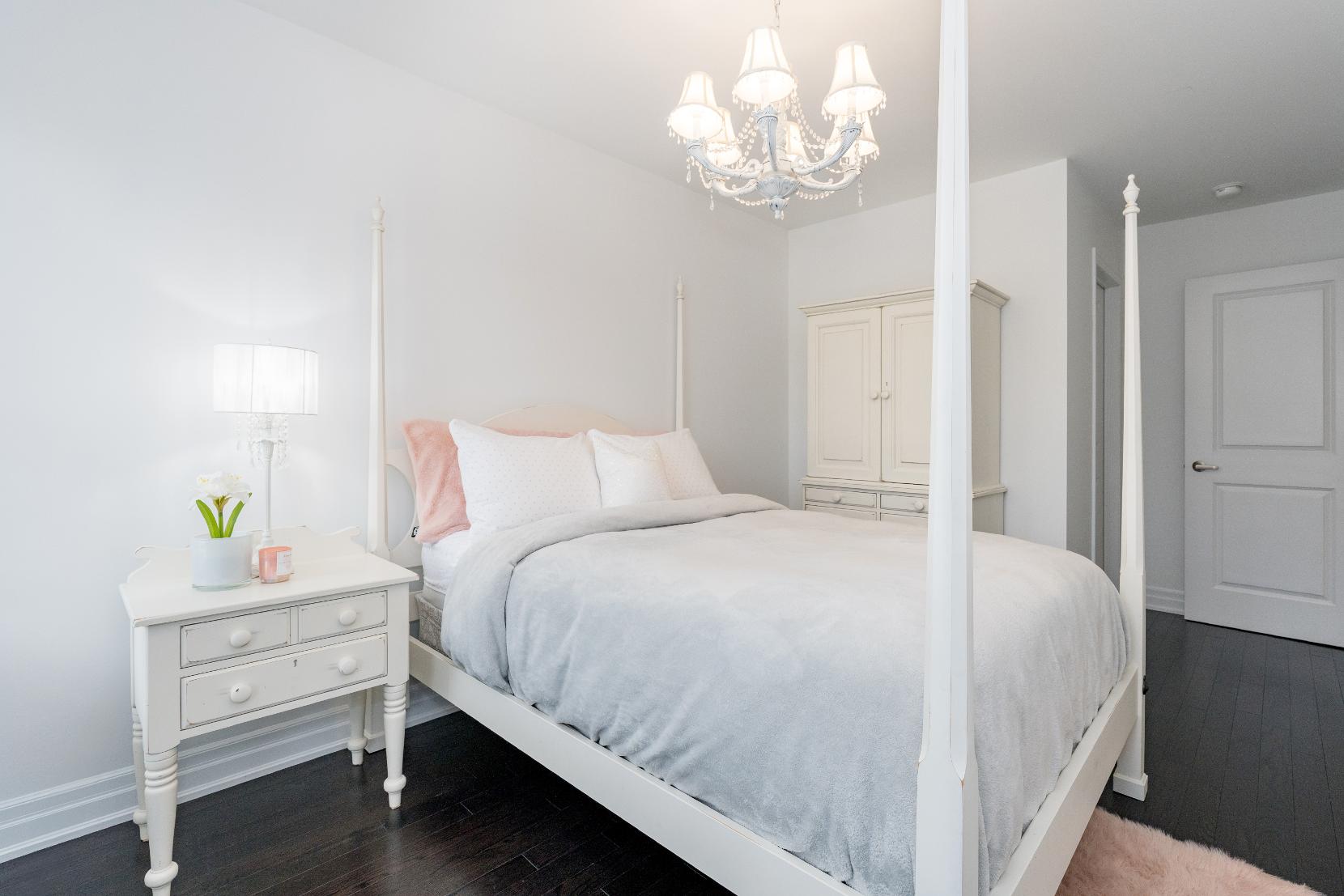
A Bedroom
18'4" x 9'1" B
- Engineered hardwood flooring
- Freshlypainted (2024)
- Generouslysized
- Two largewindowsallowing for naturallight
- Large walk-in closet
Bedroom
14'7" x 10'4"
- Engineered hardwood flooring
- Freshlypainted (2024)
- Largewindow
- Largewalk-in closet
C Bedroom
11'1" x 10'2" D
- Engineered hardwood flooring
- Recessed lighting
- Freshlypainted (2024)
- Dualdoorreach-in closet
- Could beused asa home office ornursery
Bathroom 4-piece
- 24'x24' porcelain tile flooring
- Combined showerand soakerbathtub
- Freshlypainted (2024)
- Sconce lighting
- Vanitywith an extended countertop
- Windowforadded naturallight
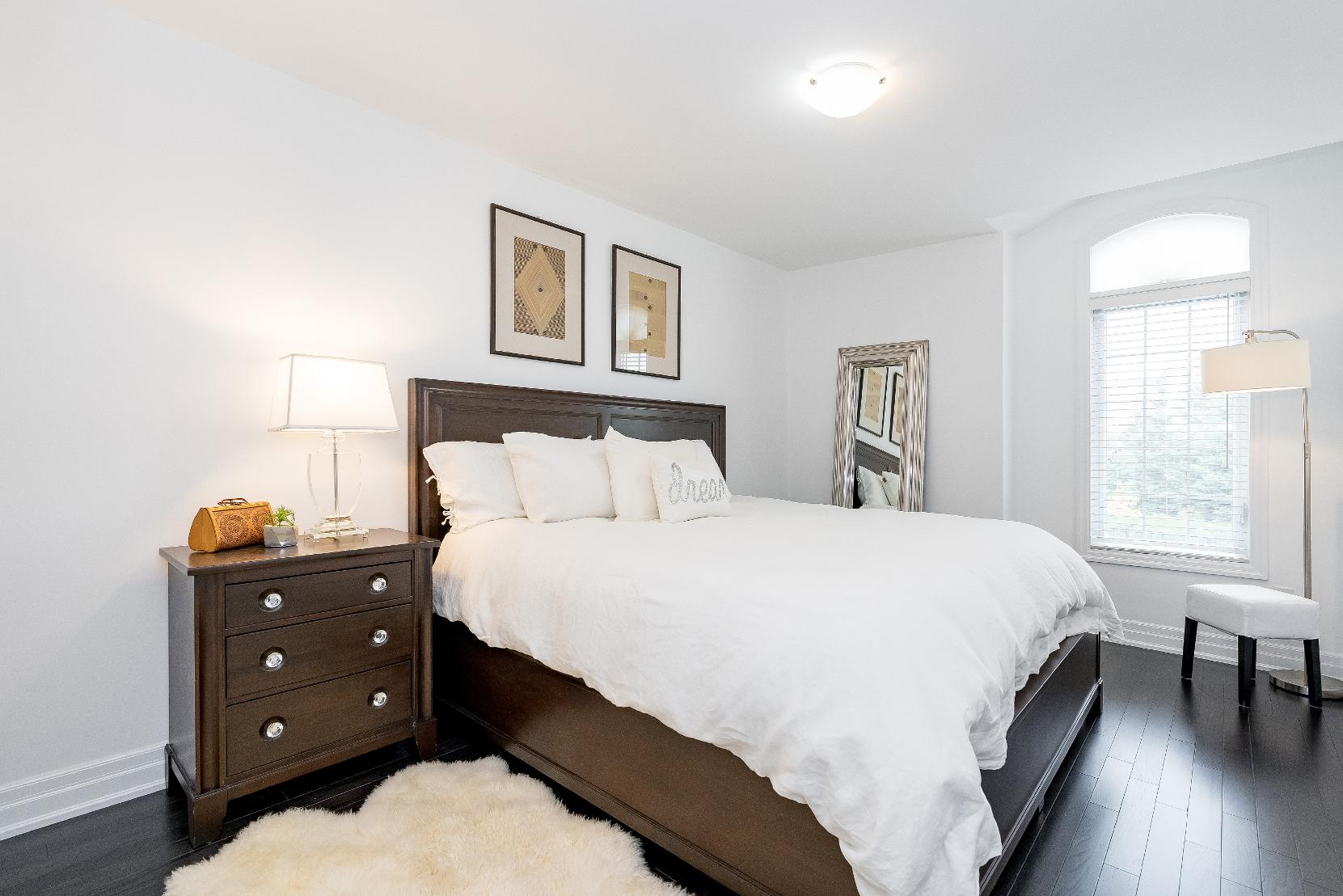

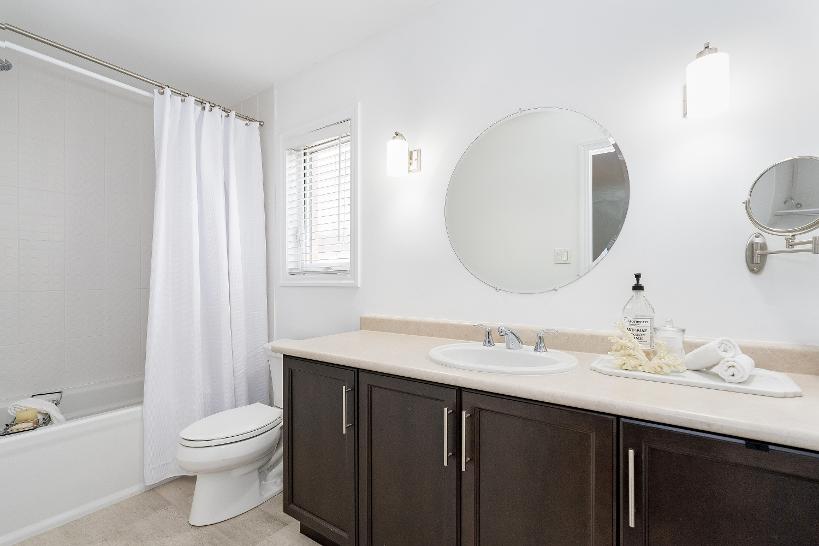
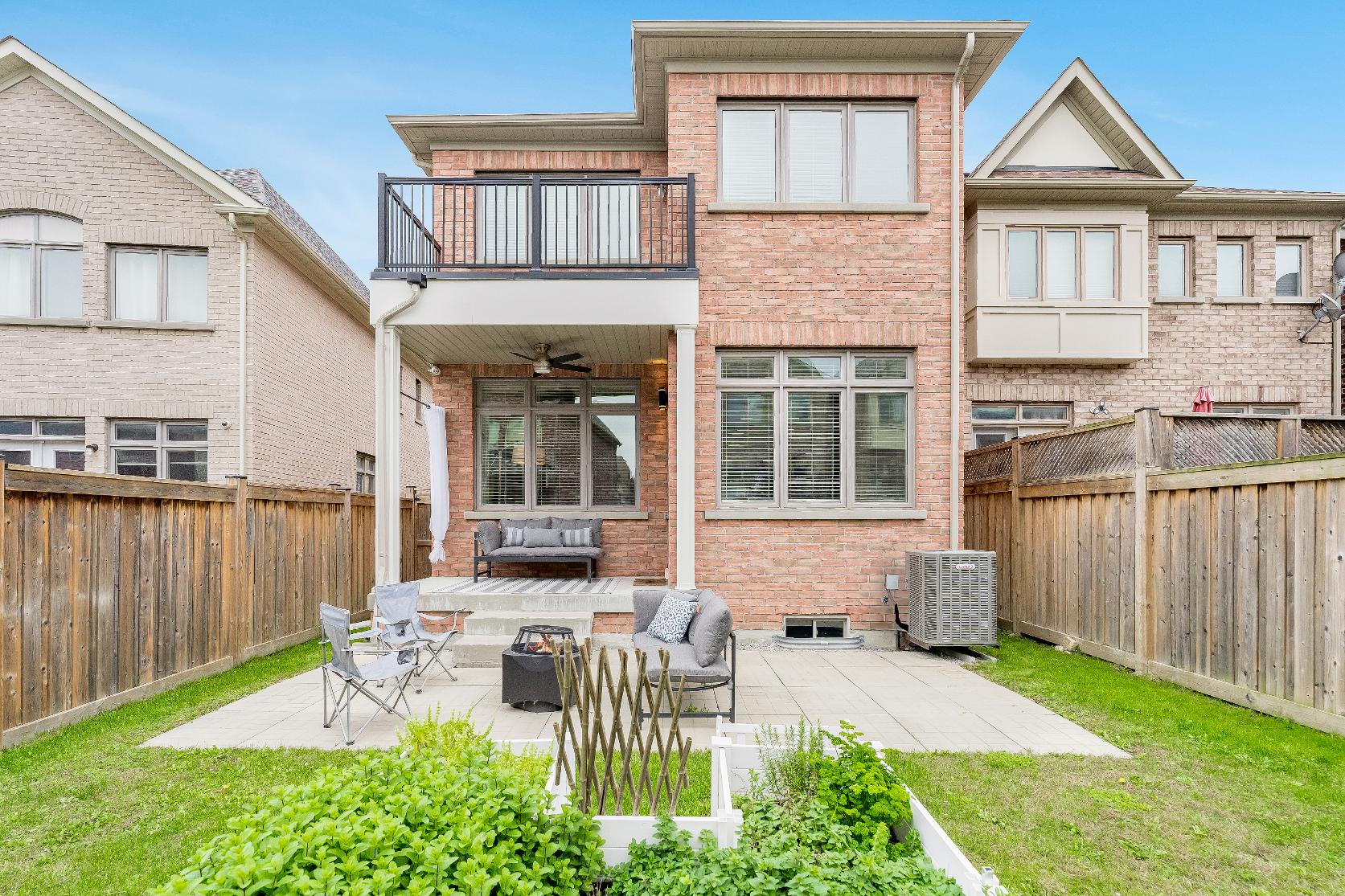
- Outstanding 2-storeyhome presenting a brickand stone exterior
- Attached double-cargarage accompanied bya privatedouble drivewaywith parking for fouradditionalvehicles
- No sidewalks
- Fullyfenced backyard
- Covered porch and a spacious patio,including a natural gashookup
- Located within walking distance to severalamenitiesand top schools, including TheCountryDaySchool, and just a short drive to the upcoming ZancorRecreation Centre,naturetrails,and offering easyaccessto Highway400,404, and 407,and the King City GO Station
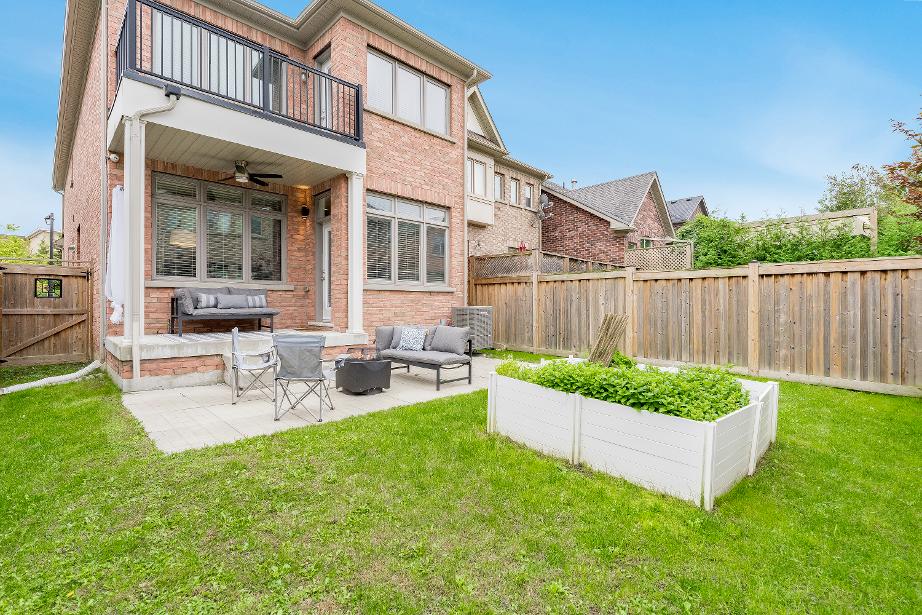
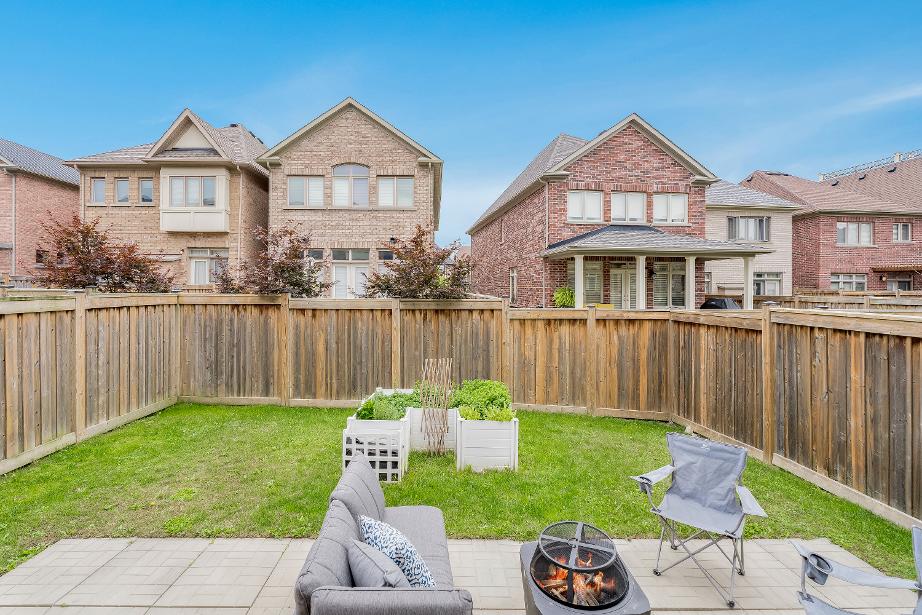

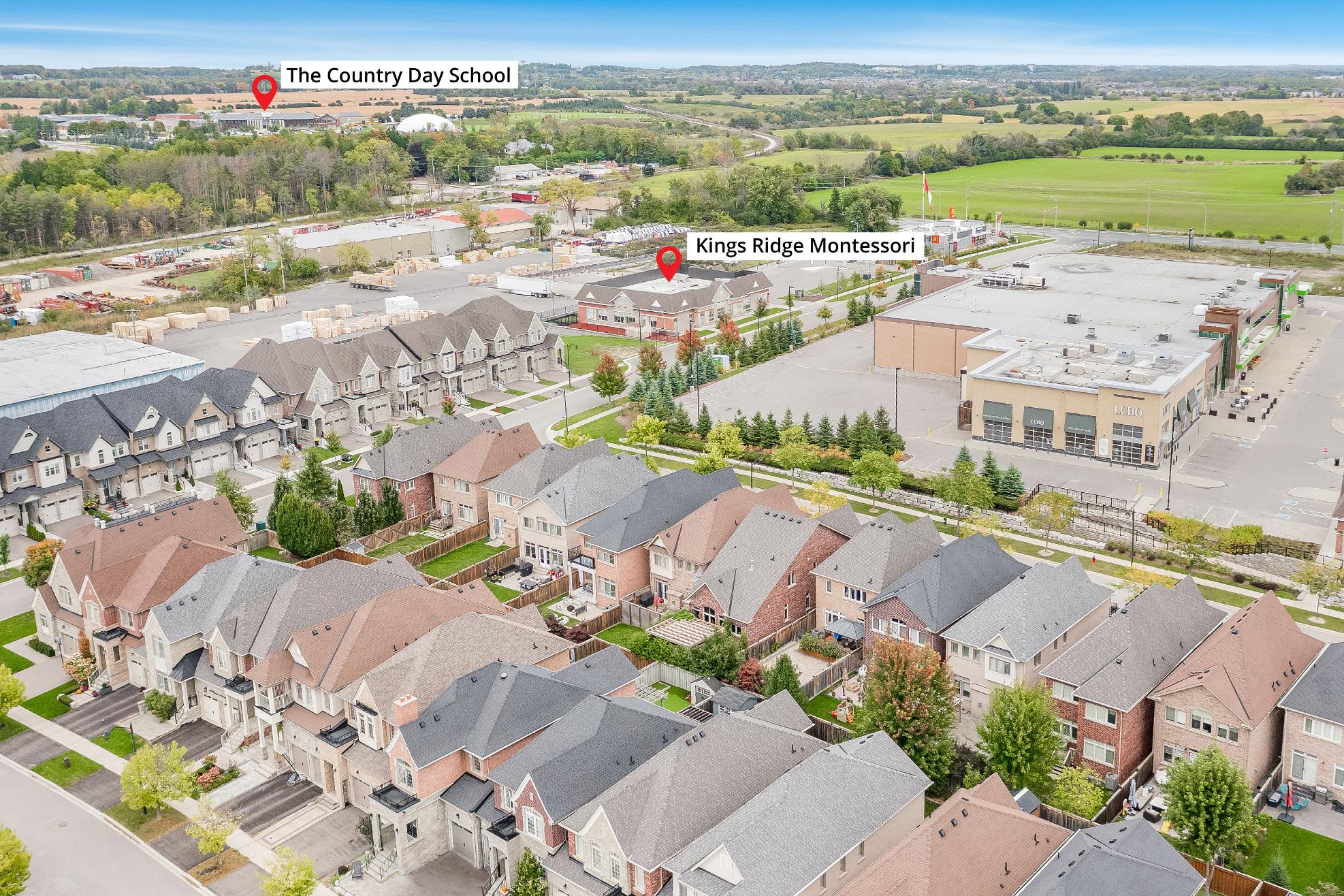
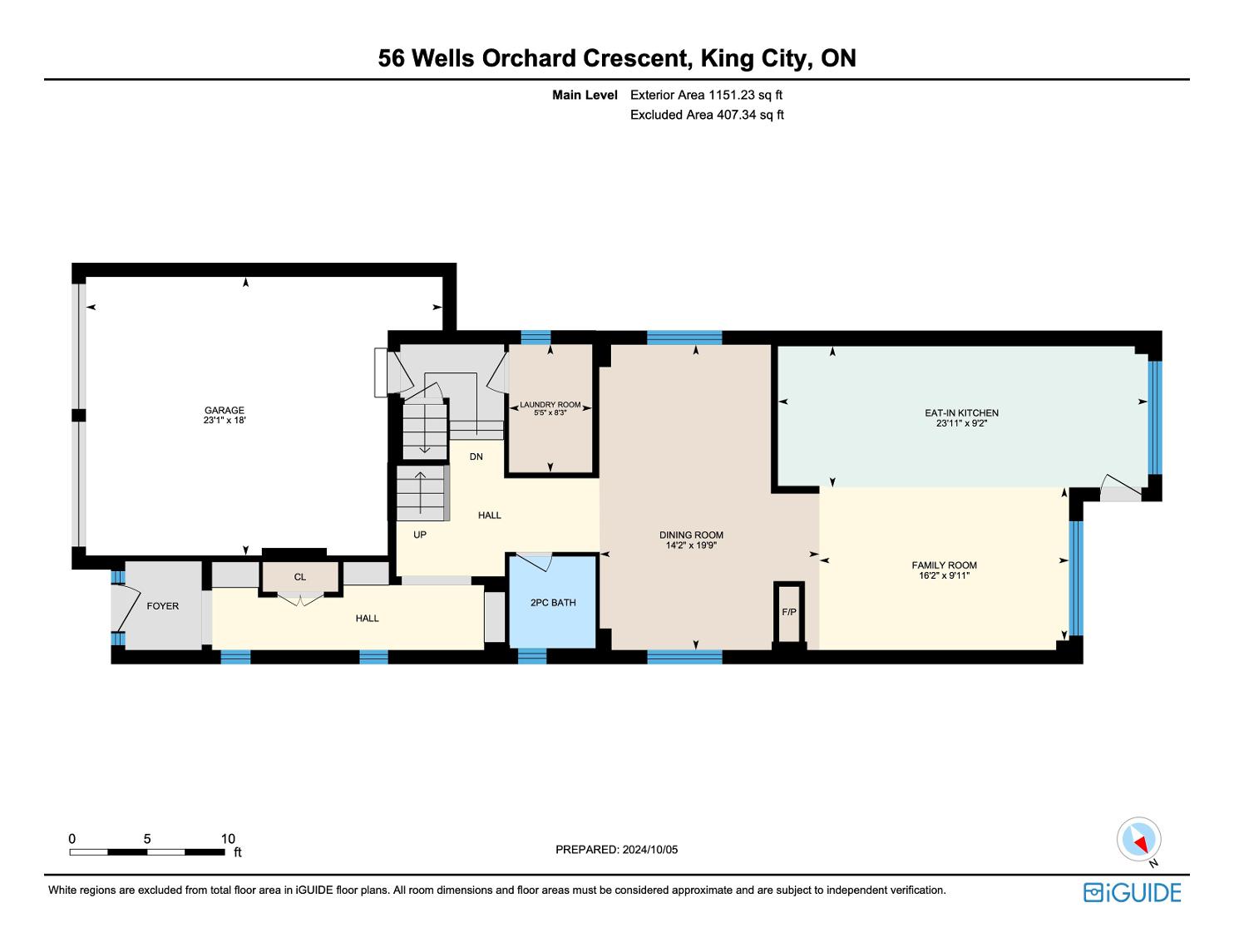

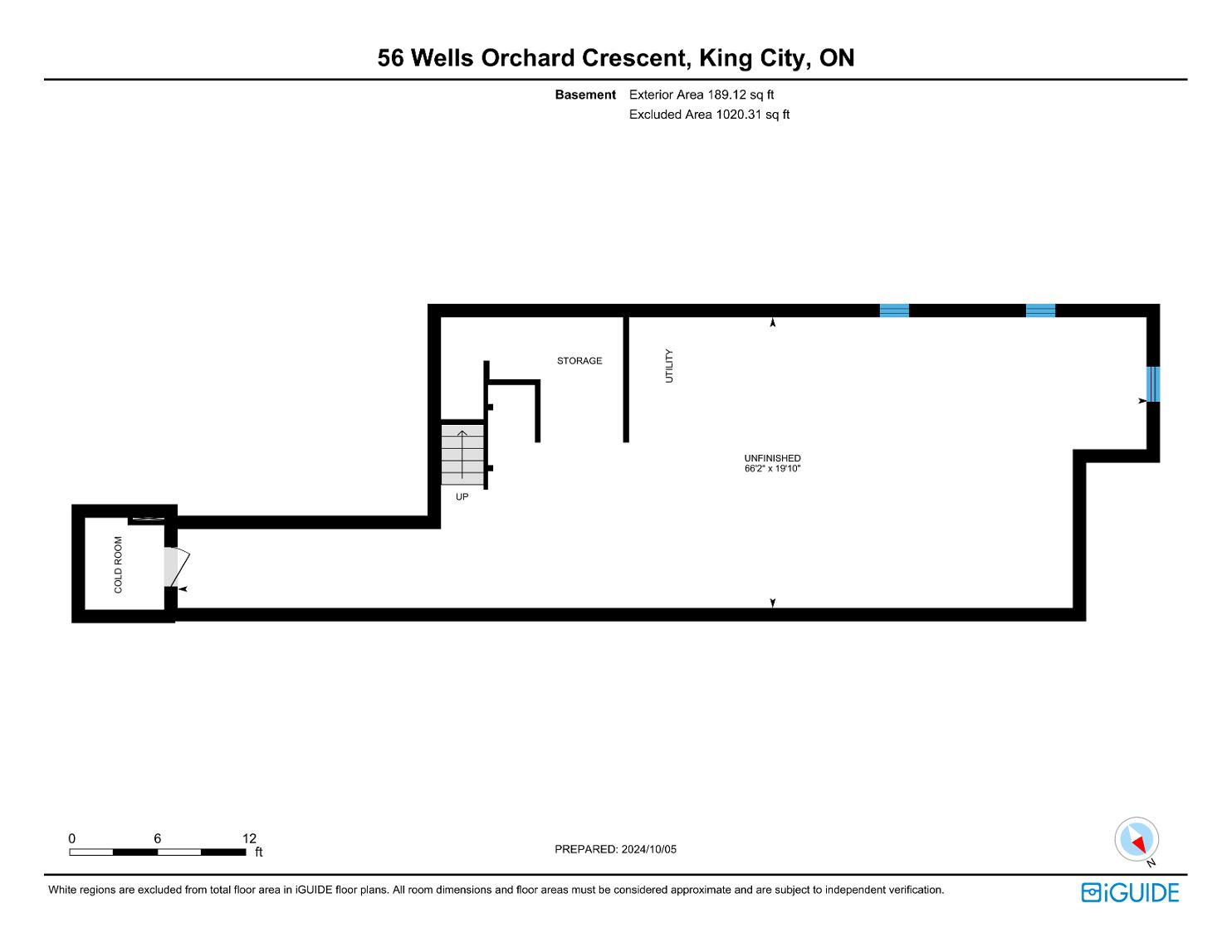
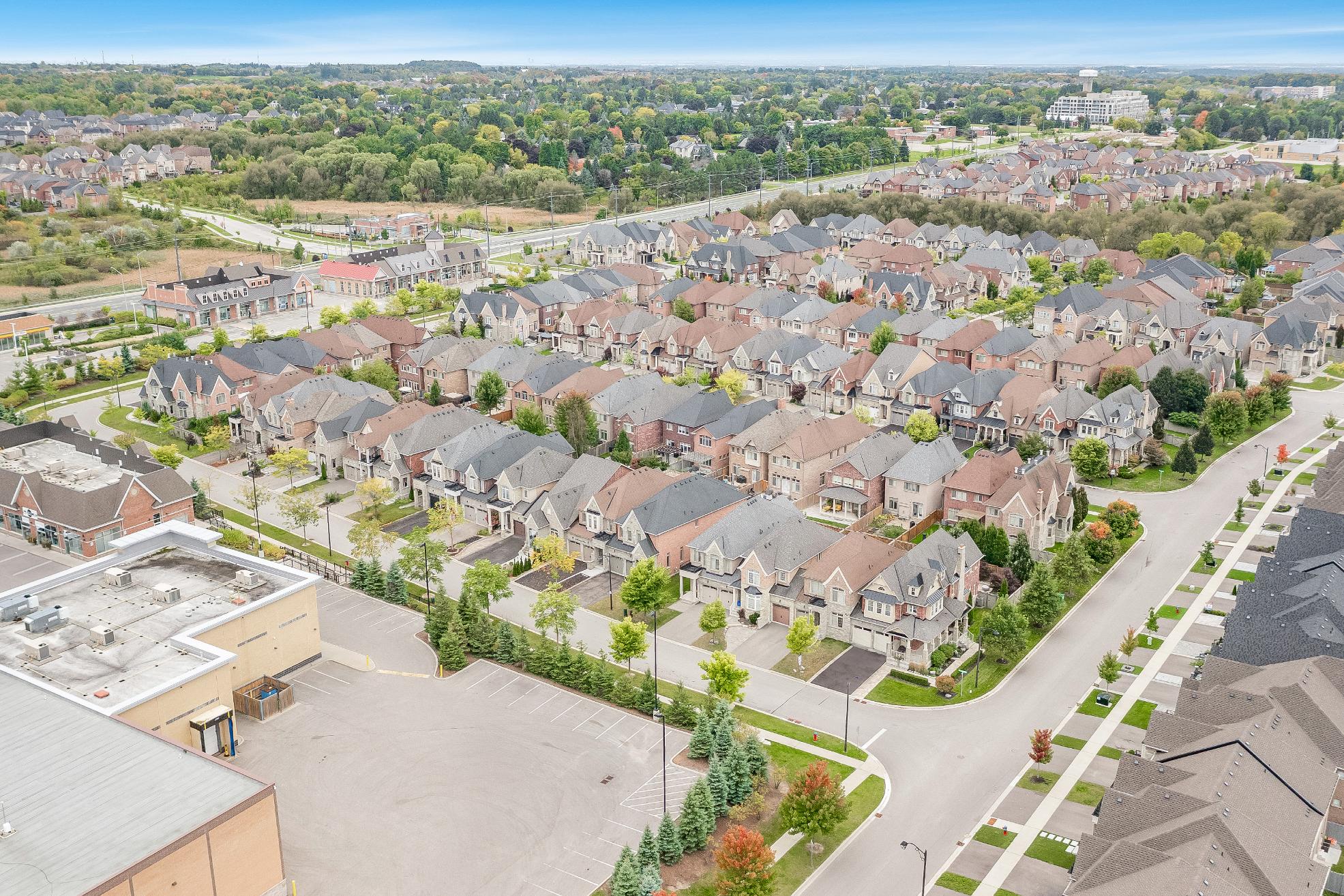
HolyNameC.E.S
905.833.5852 | hne.ycdsb.ca
King CityP.S
905.833.5115 | yrdsb.ca/schools/kingcity.ps
ELEMENTARYSCHOOLS
Academie dela Moraine LOCAL
The CountryDaySchool
905.833.1220 | cds.on.ca
CardinalCarterC.H.S
905.727.2455 | cch.ycdsb.ca
King CityS.S
905.833.5332 | yrdsb.ca/schools/kingcity.ss
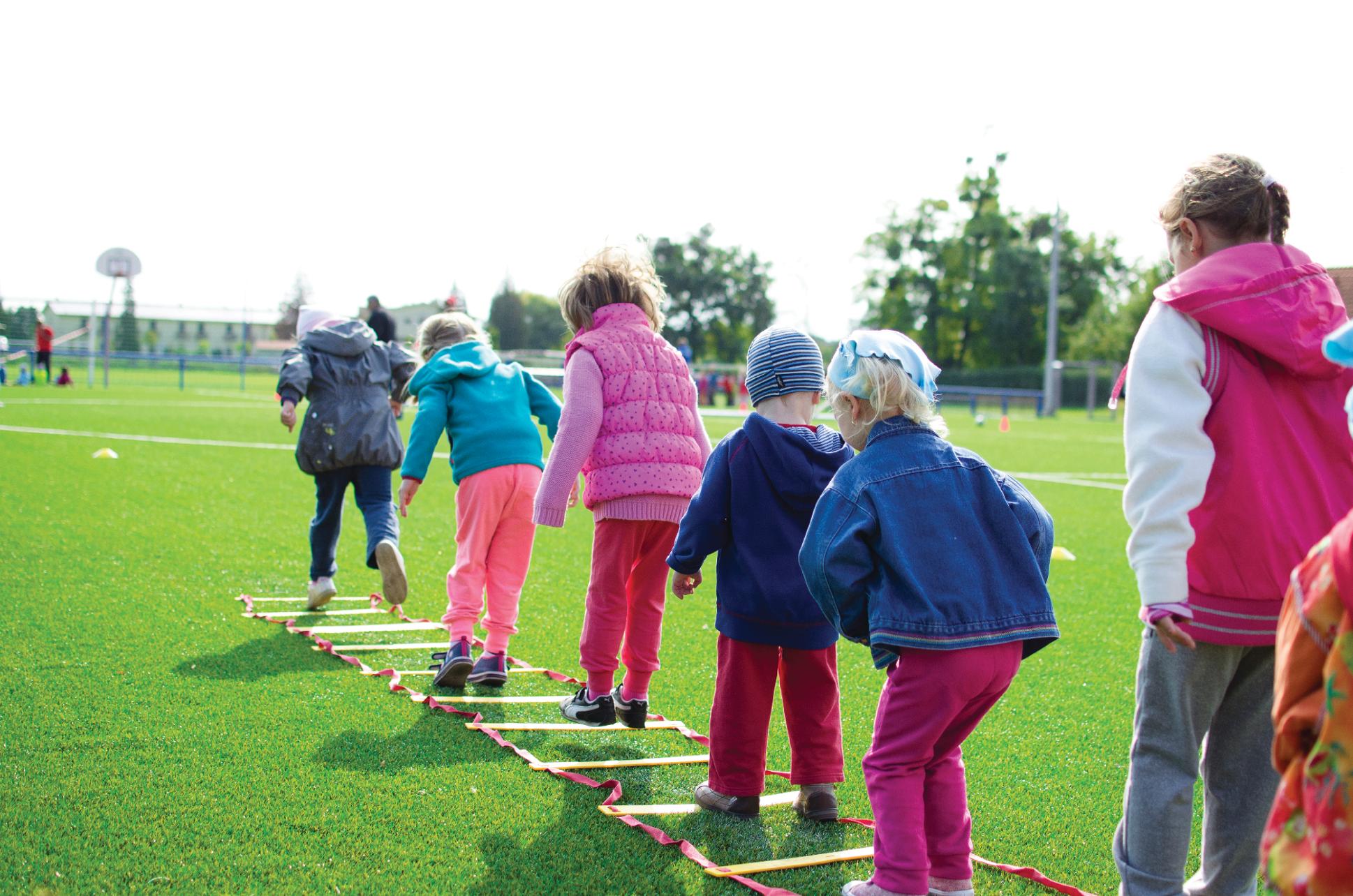
905.773.7616 | csviamonde.ca
Otherarea schools,including French and private schoolsmaybe available forthisproperty.Everyeffort ismade to ensure that the schoolinformation provided conformsto allcurrentlypublished data,however thisdata isfrequentlysubject to change;revision and reviewbyeach respectableschoolboard and theirappointed officials
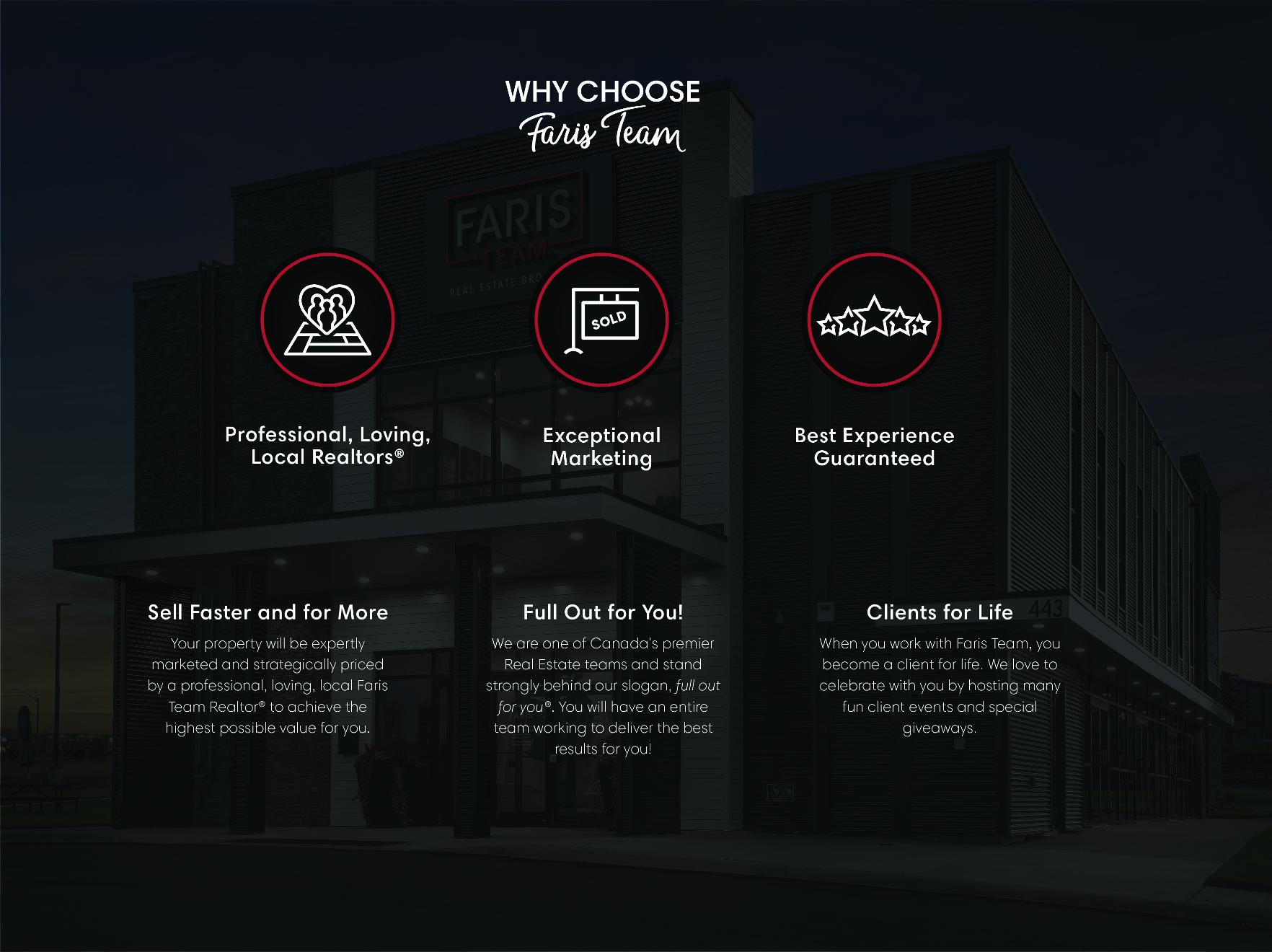
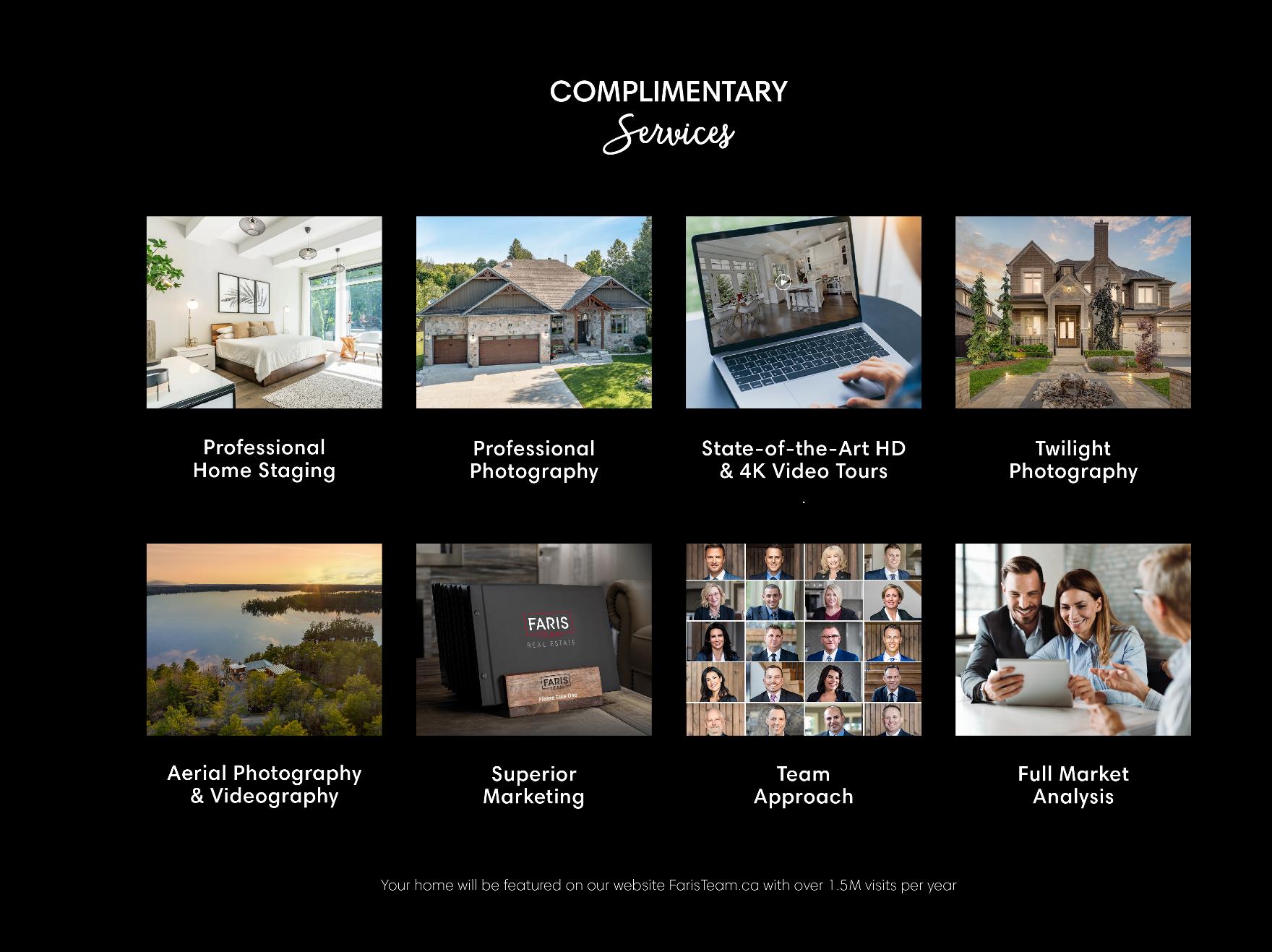

A significant part of Faris Team's mission is to go full out®for community, where every member of our team is committed to giving back In fact, $100 from each purchase or sale goes directly to the following local charity partners:
Alliston
Stevenson Memorial Hospital
Barrie
Barrie Food Bank
Collingwood
Collingwood General & Marine Hospital
Midland
Georgian Bay General Hospital
Foundation
Newmarket
Newmarket Food Pantry
Orillia
The Lighthouse Community Services & Supportive Housing

#1 Team in Simcoe County Unit and Volume Sales 2015-Present
#1 Team on Barrie and District Association of Realtors Board (BDAR) Unit and Volume Sales 2015-Present
#1 Team on Toronto Regional Real Estate Board (TRREB) Unit Sales 2015-Present
#1 Team on Information Technology Systems Ontario (ITSO) Member Boards Unit and Volume Sales 2015-Present
#1 Team in Canada within Royal LePage Unit and Volume Sales 2015-2019
