










1
Impeccablymaintained 2-storeyhomenestled in the heart of Alliston,offering serene viewsof the scenic fields
2
3
Beautifulheart of the home,the kitchen isa true showstopper, featuring elegant maple cabinetry,sleekquartzcountertops, and a high-end gasstove,perfect forculinaryenthusiasts
Prestigiousdetailsabound,including sophisticated crown moulding and gleaming hardwood floorsthat flowseamlessly throughout thehome
4
5
Stylishlyupdated with newtileflooring in the front foyerand bathrooms,complemented byupgraded vanitiesthat add a touch of modern luxury
Massive primarybedroom retreat providing a haven of tranquility,boasting large windowswith picturesqueviews,a walk-in closet,and a luxuriousensuitebathroom
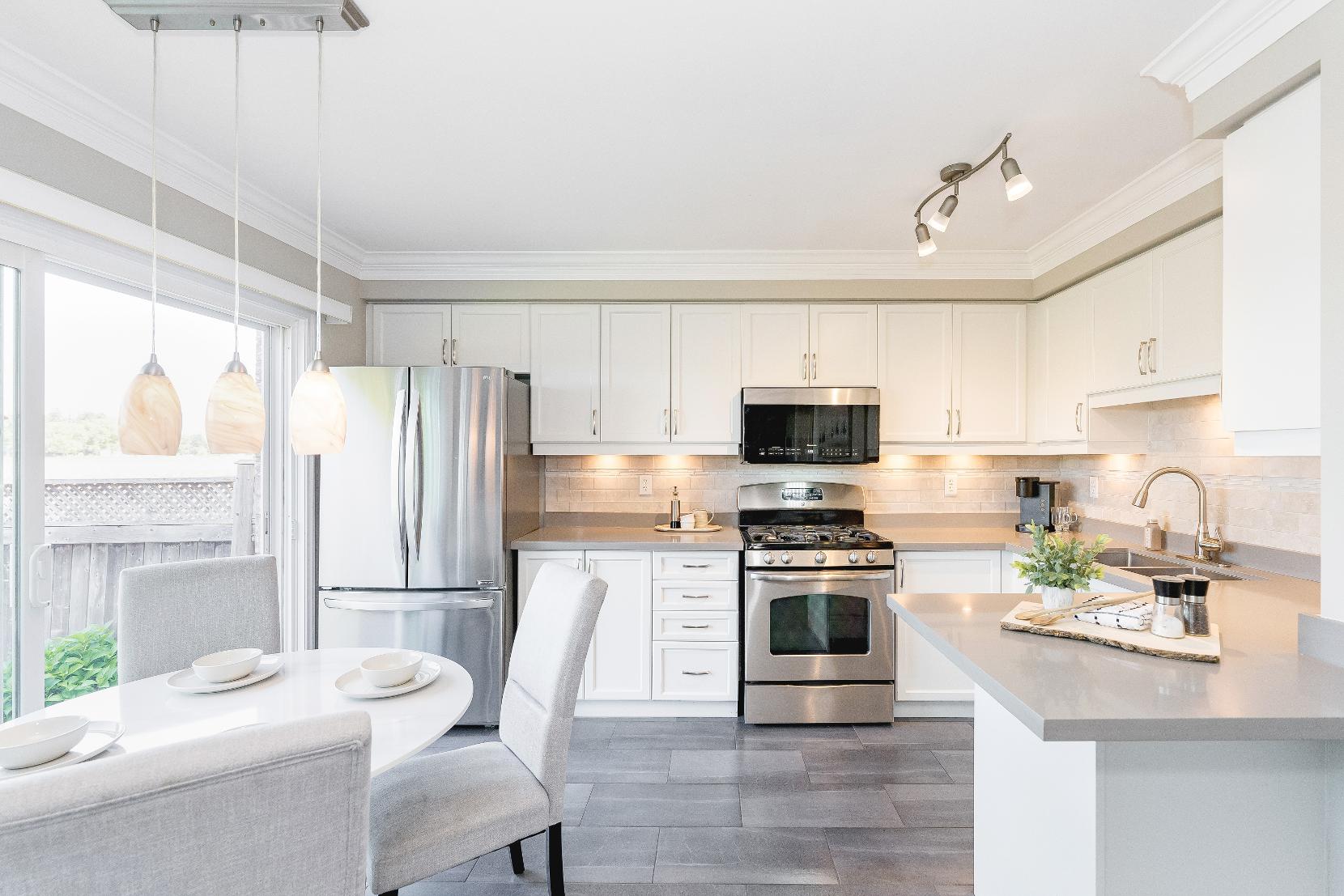
YOU'LL LOVE Kitchen
13'9" x 10'11"
- Porcelain tileflooring
- Crown moulding
- Upgraded maple cabinetryand complementing hardware
- Under-cabinet lighting
- Quartzcountertopspaired with a tiled backsplash
- Stainless-steelappliancesincluding a gasstove
- Peninsula with room forcasualbreakfast barseating
- Sliding glass-doorwalkout leading to the backpatio
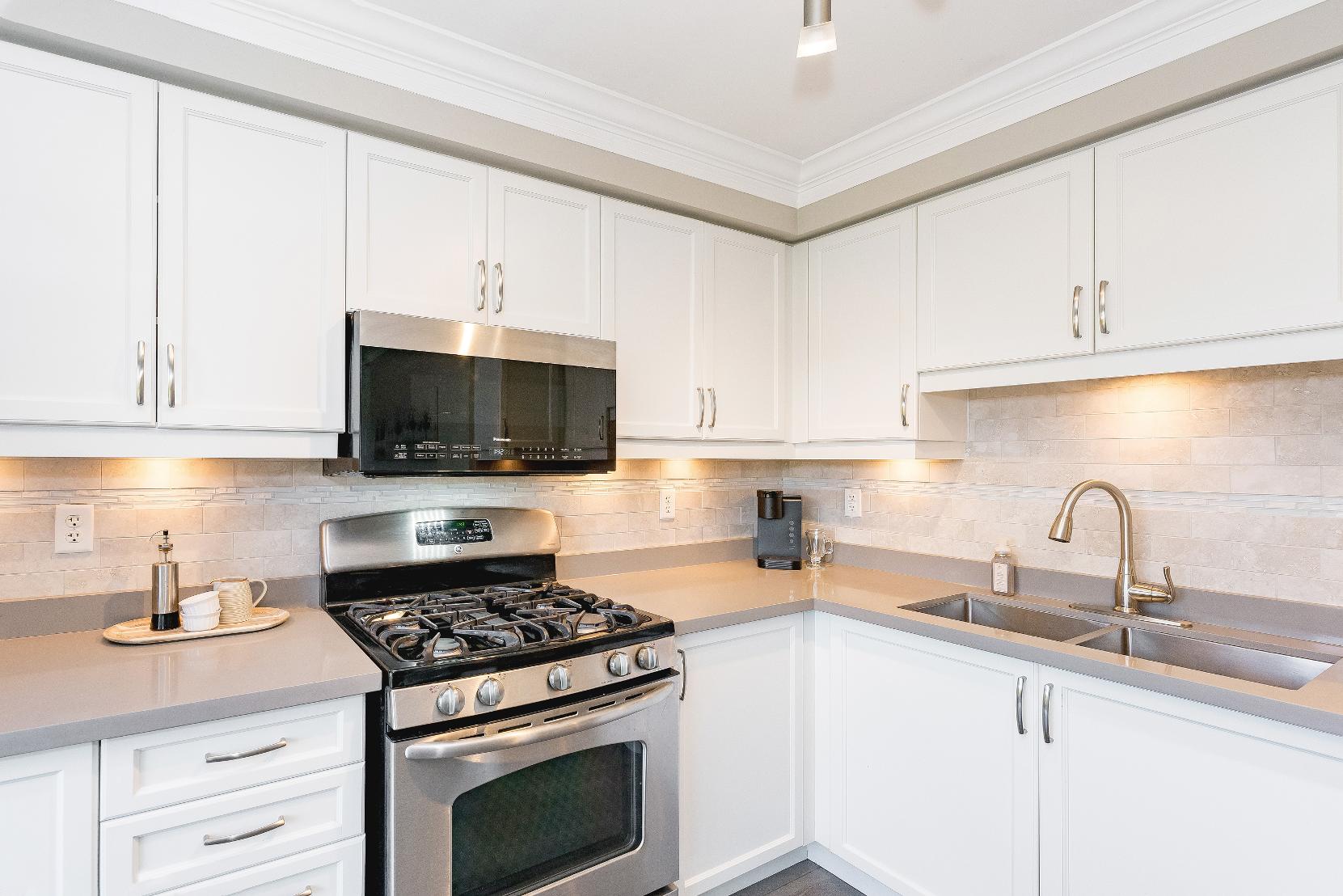
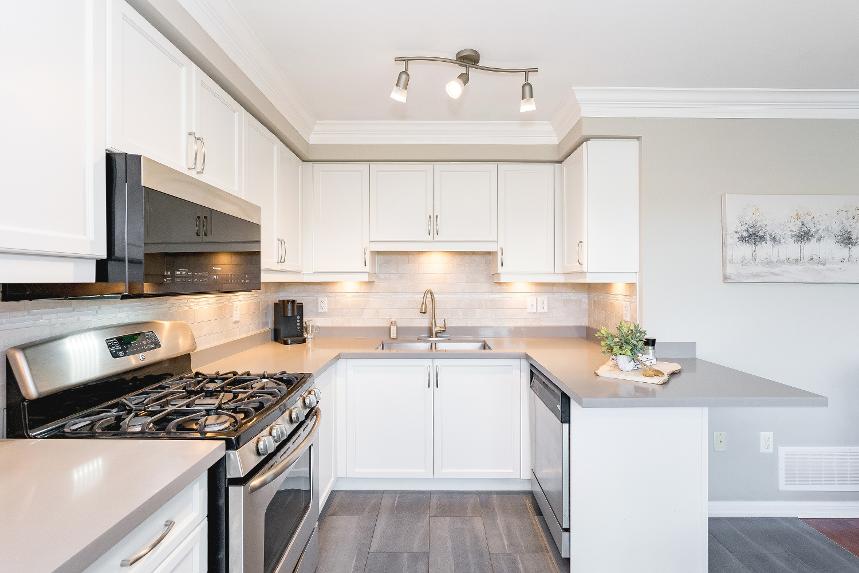
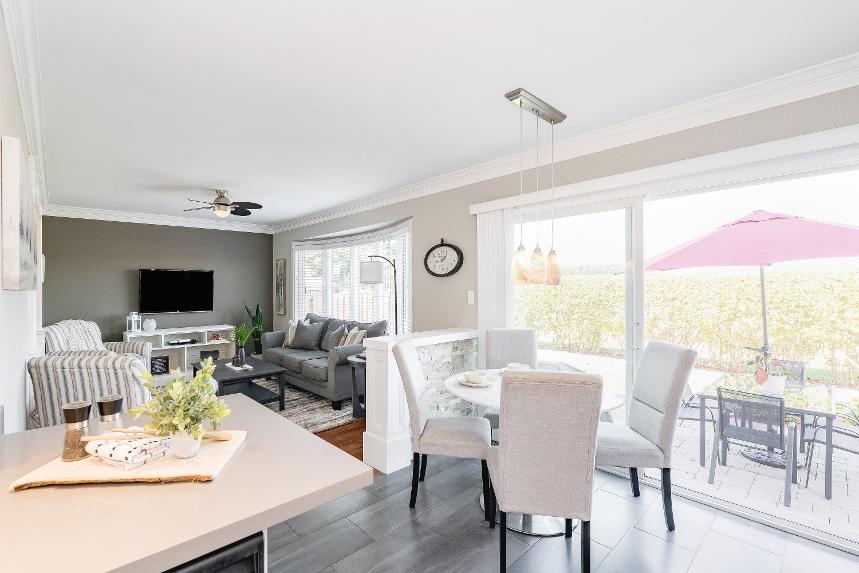
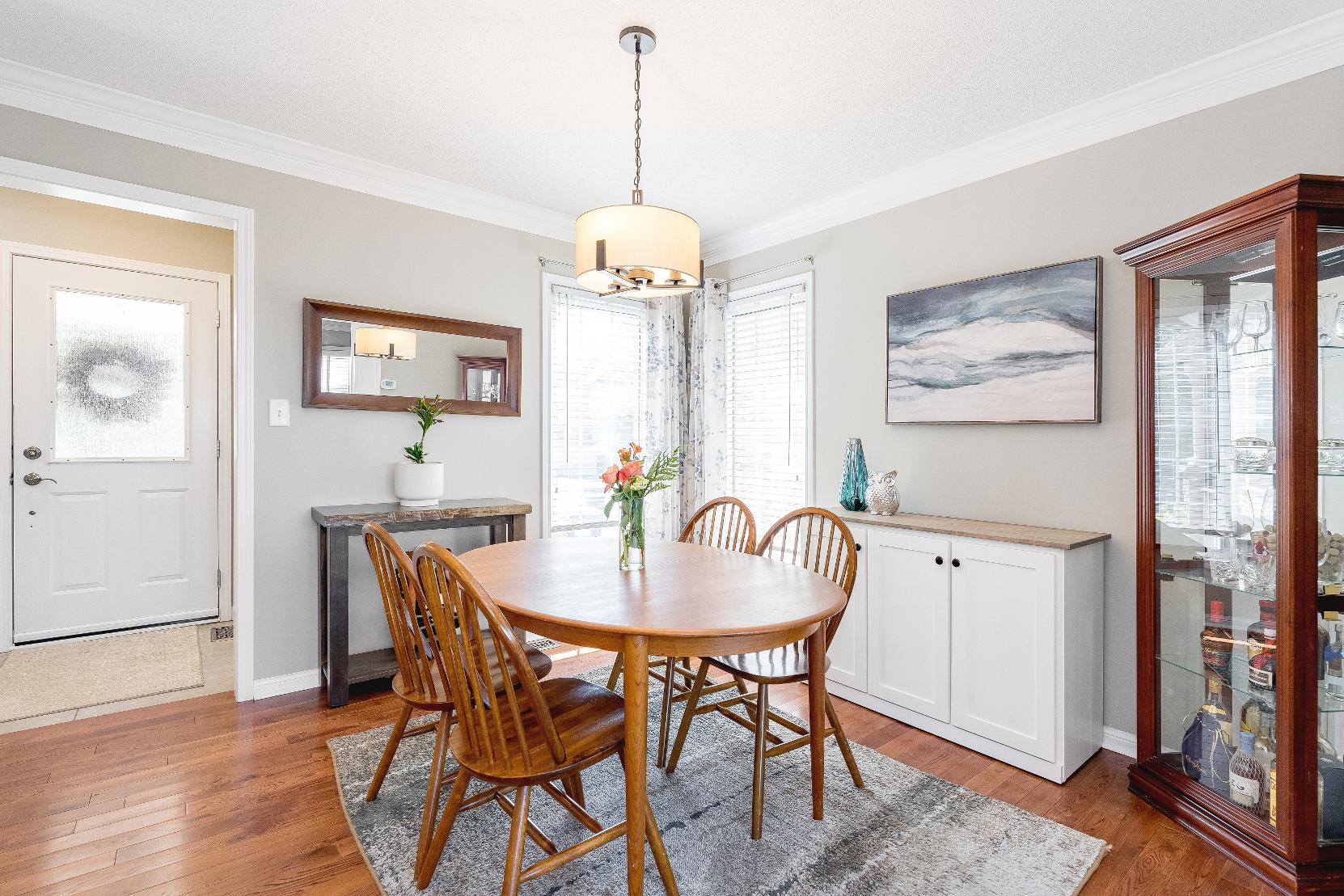
12'3" x 11'1"
- Hardwood flooring
- Crown moulding
- Just off theliving room,perfectlysuited for hosting holidaygatheringsordinnerguests
- Two front-facing windowsinviting in ample sunlight,filling the room with a fresh and bright ambiance
B
15'5" x 11'1"
- Hardwood flooring
- Open-concept layout
- Crown moulding
- Ceiling fan
- Expansivebaywindowoverlooking farm fields
- Dualpaint tone
C Bathroom
2-piece
- Ceramic tile flooring
- Convenientlyplaced forguest-usage
- Sizeable whitevanity
- Freshlypainted in a soft paint hue
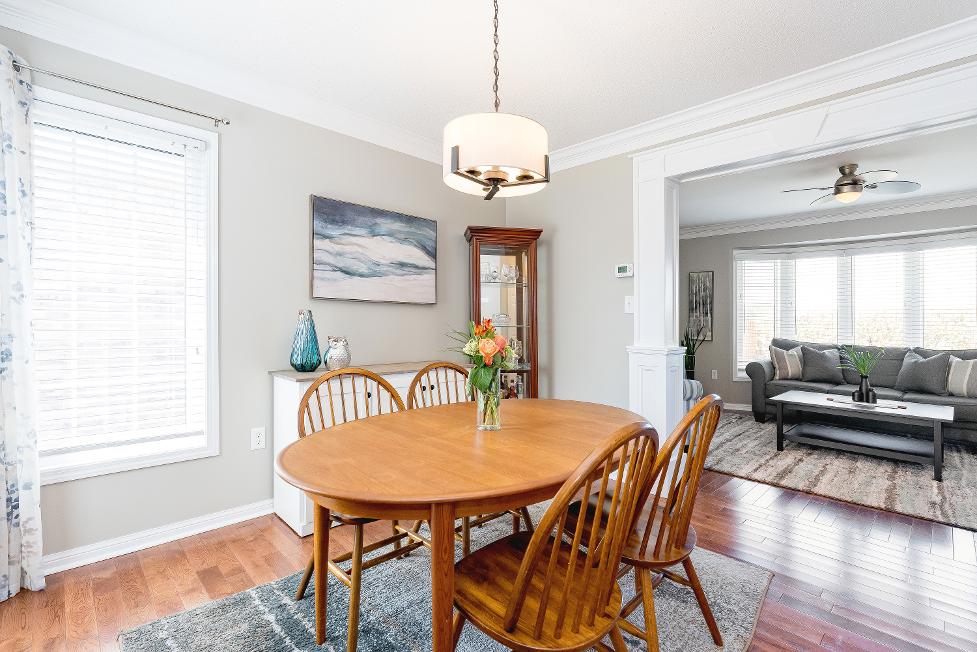
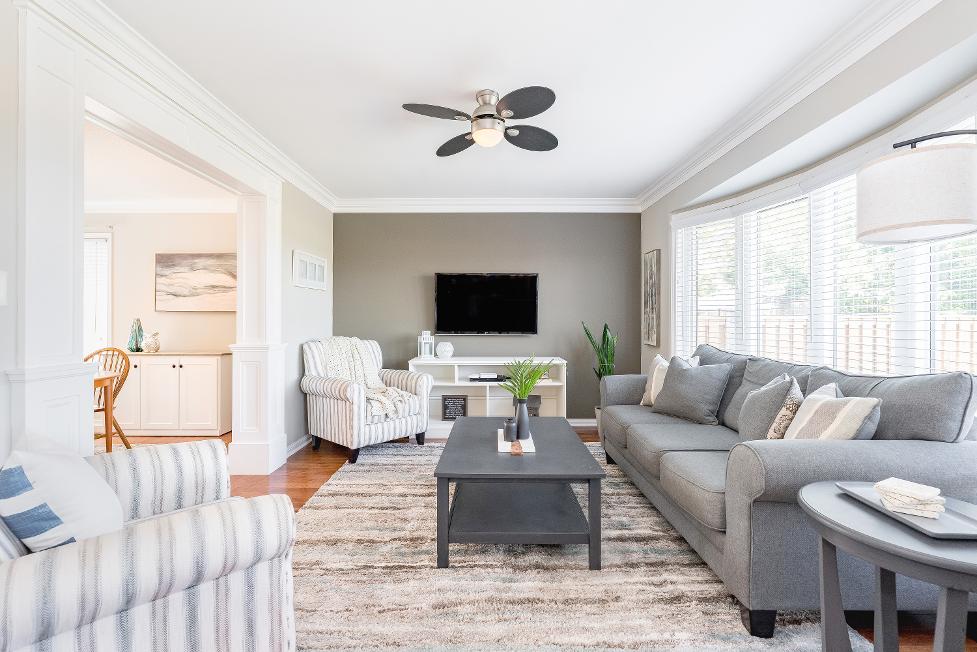
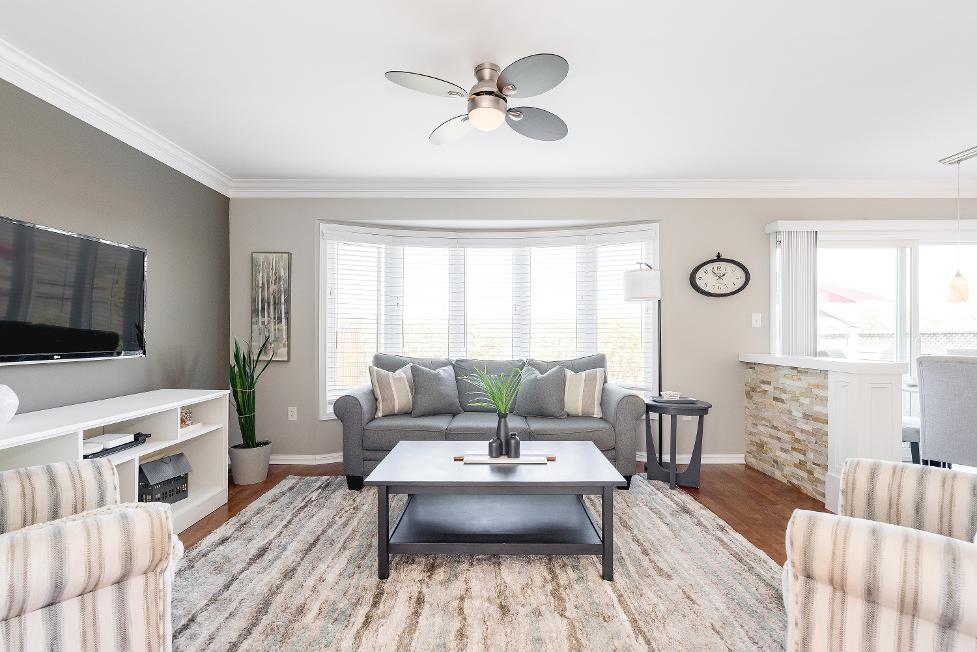
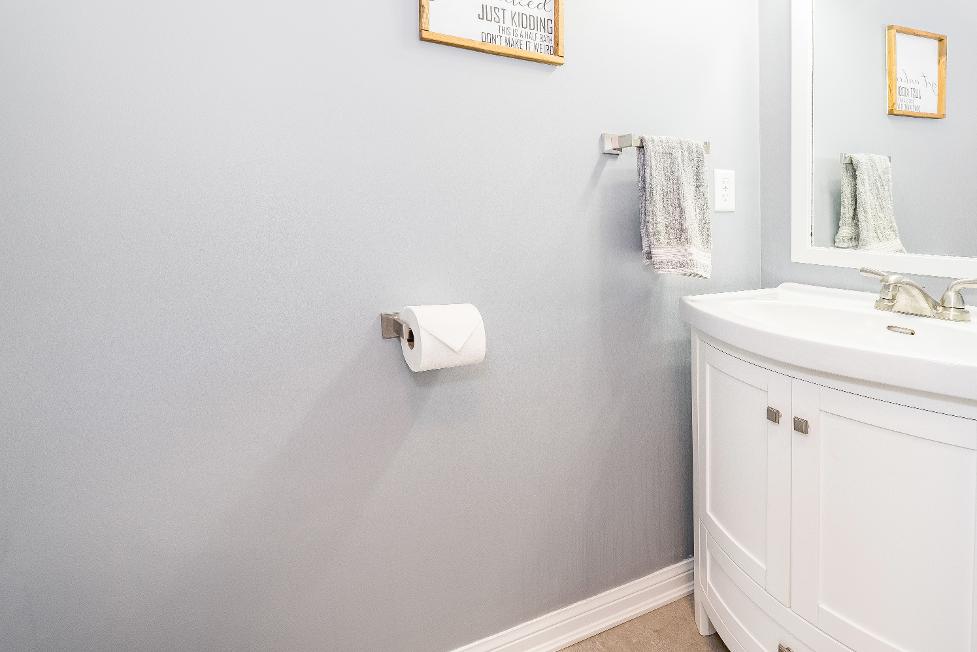
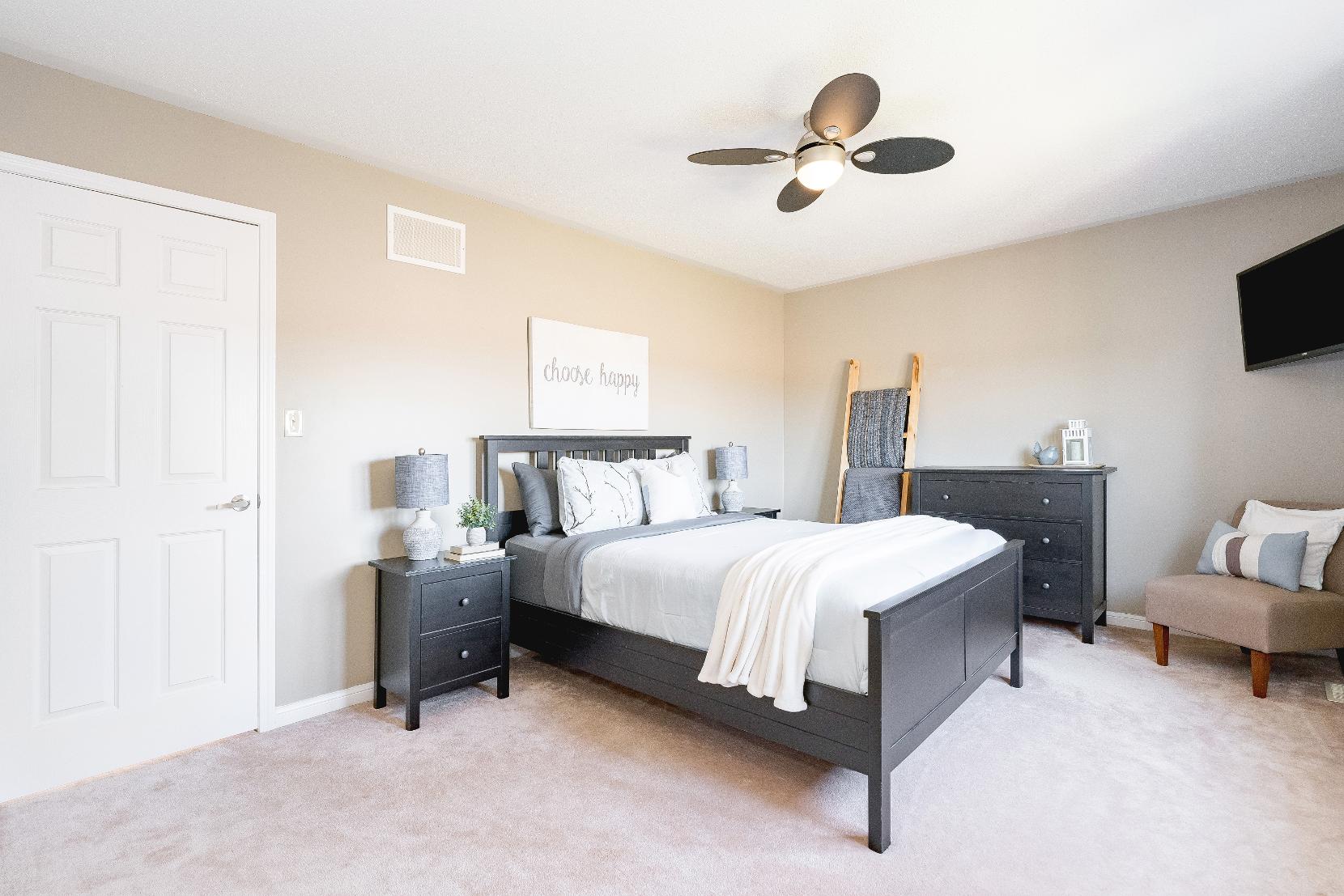
16'2" x 11'2"
- Carpet flooring
- Extensive layout
- Ceiling fan
- Walk-in closet
- Windowsframing viewsof rolling farm fields
- Private ensuiteprivilege
4-piece
- Ceramic tile flooring
- Freshlypainted
- Vanitywith storagebelow
- Rear-facing window
- Combined bathtub and showerwith a handheld showerhead
11'7" x 11'2"
- Carpet flooring
- Sizeable room with plentyof space for different furniture placements
- Ceiling fan
- Closet with sliding doors
10'6" x 10'2"
- Carpet flooring
- Wellsized
- Ceiling fan
- Closet with sliding doors
- Two windowswelcoming in bright sunlight
4-piece
- Ceramic tile flooring
- Upgraded vanity
- Combined bathtub and showerset within a tiled surround and finished with a handheld showerhead
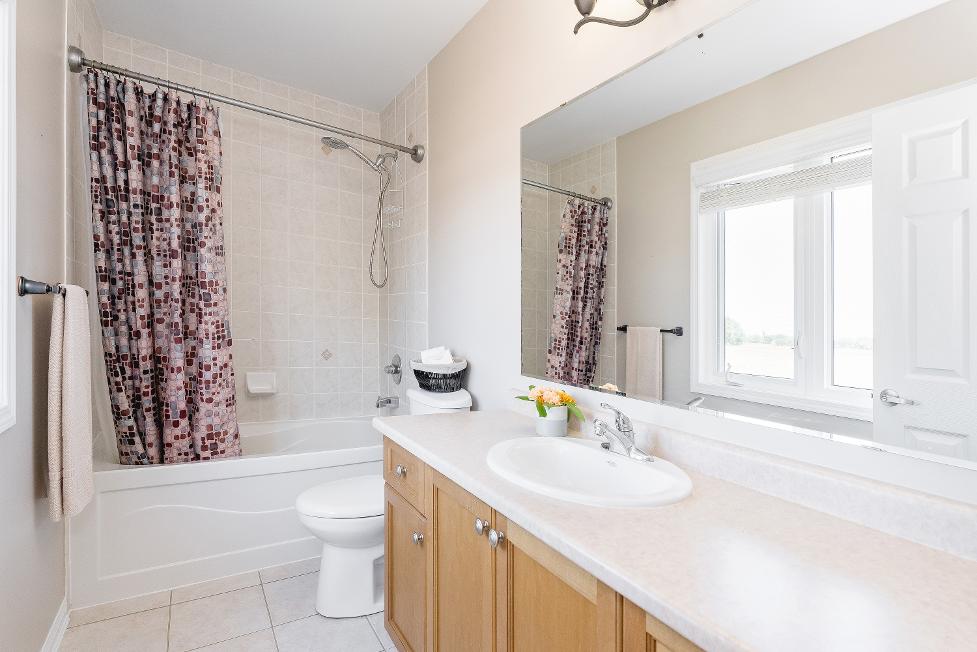
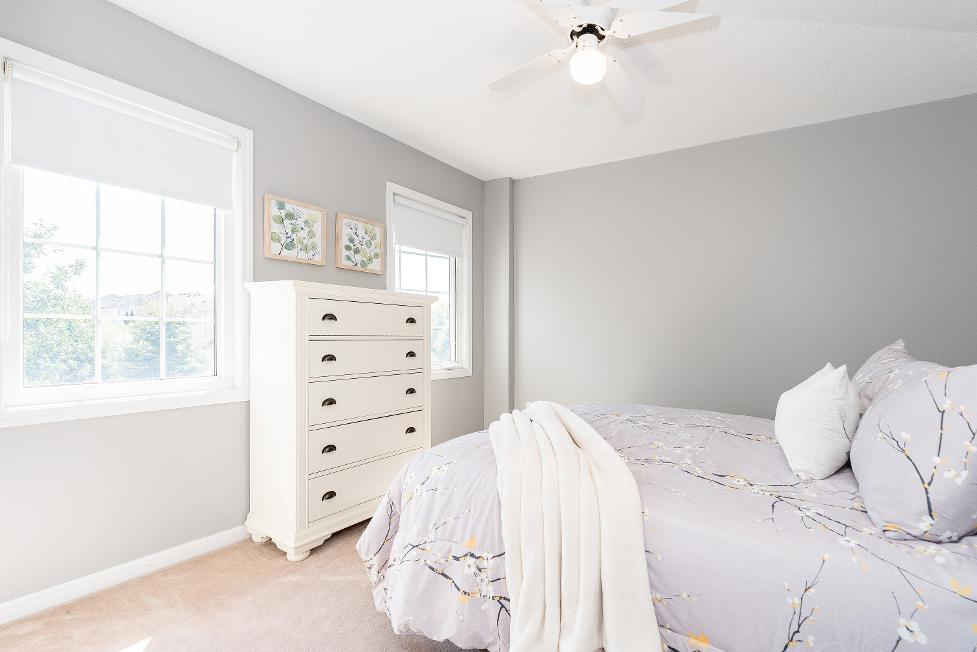
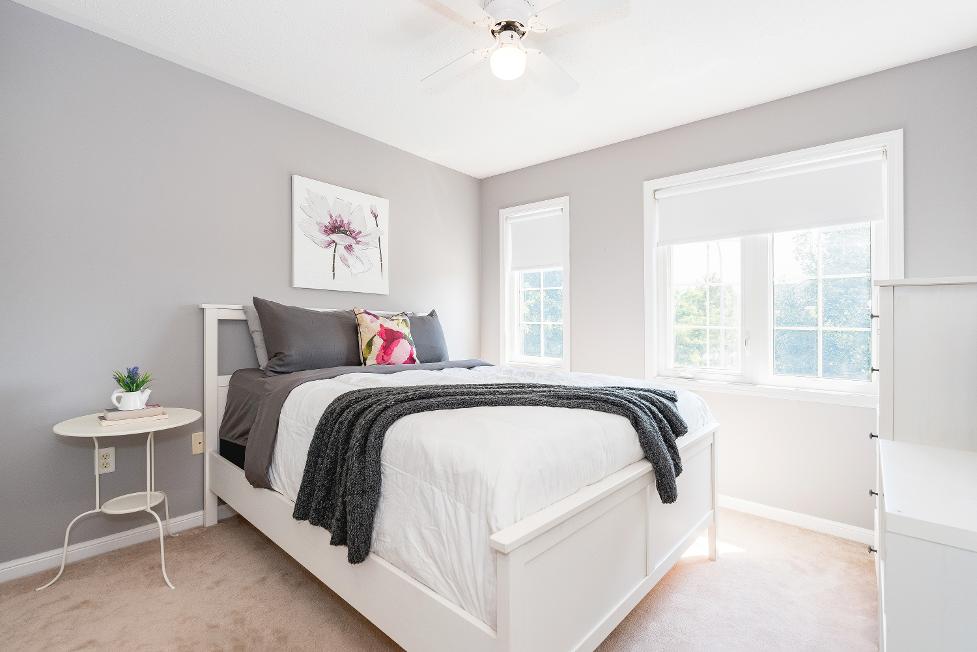
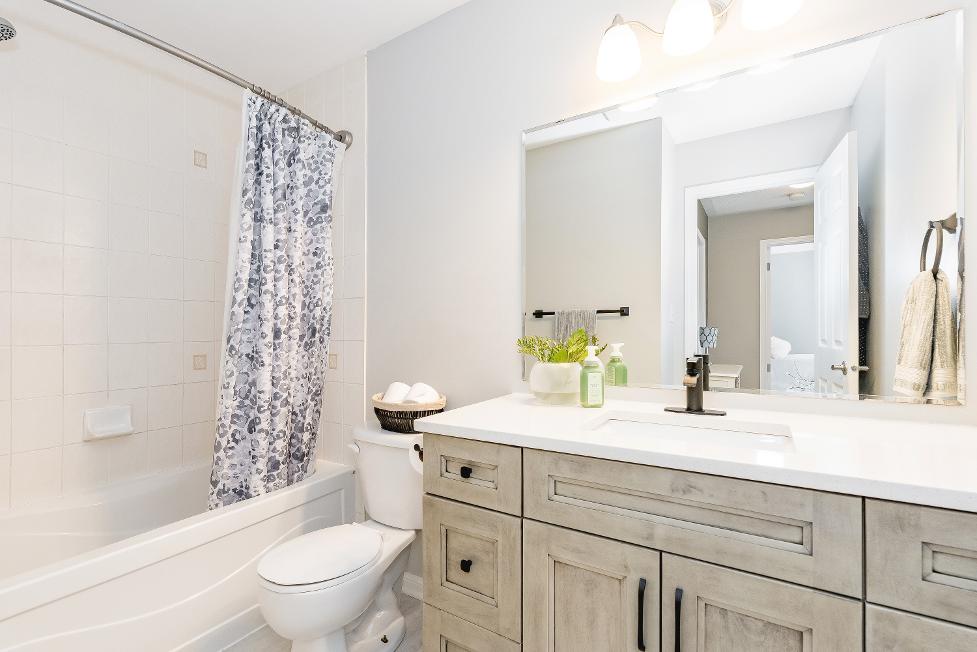
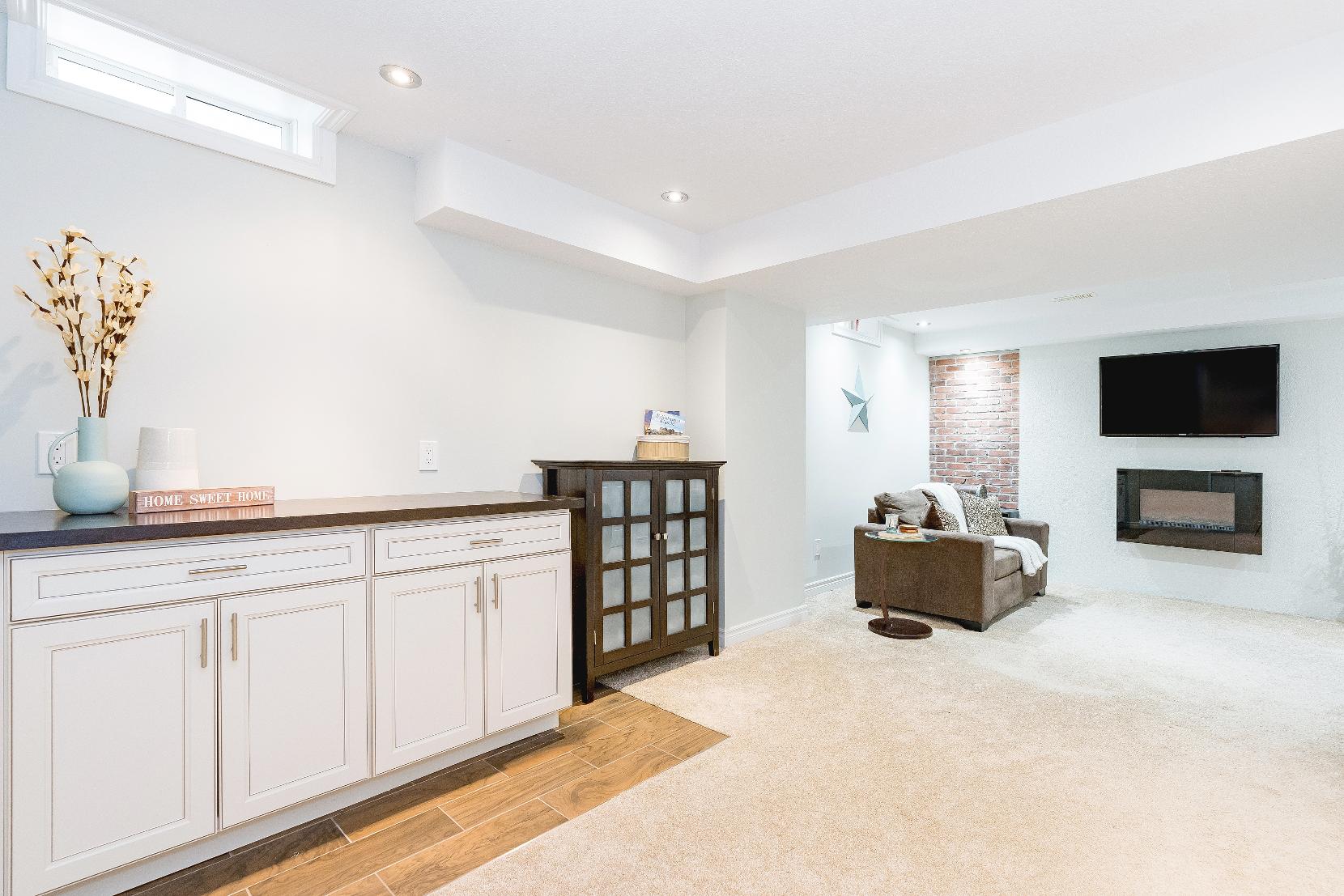
Family Room
26'7" x 14'3"
- Carpet flooring
- Flexibleliving space
- Illuminated bymodern recessed lighting
- Well-sized windows
- Brickaccent walls
- Included electric fireplaceforadded comfort
- Accessto additionalstorage space
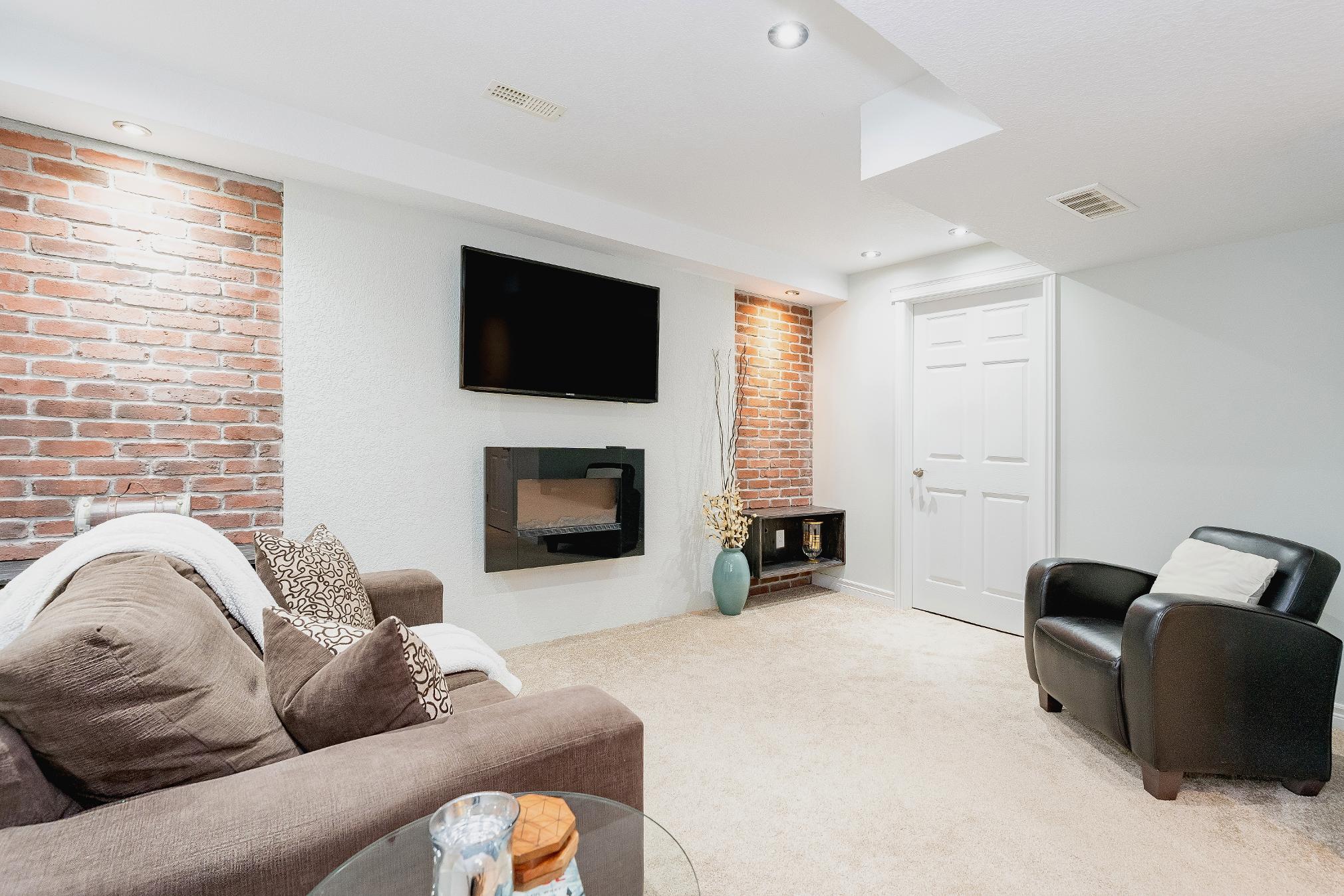

- Sun-filled 2-storeyhome presenting an attractivecurb presence
- Attached single-cargarage with convenient insideentryinto the home
- Reshingled roof (2022)
- Sizeable backyard complete with a backpatio,while backing onto rolling farm fieldsforadded privacy
- Family-friendlyneighbourhood steps
to Boyne RiverPublic School,John W. TaylorPark,in-town amenities,and so much more
- Short drive to Highway89 and 400 access,perfect forcommuters

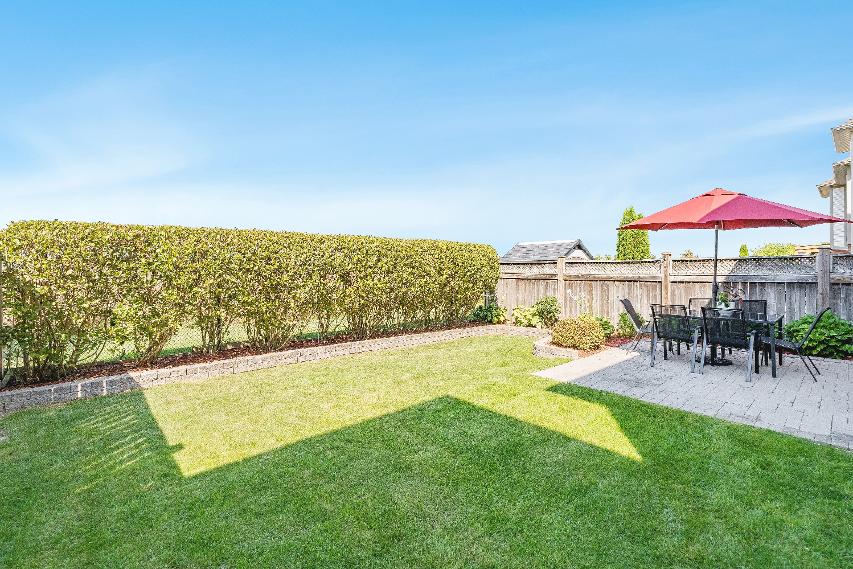



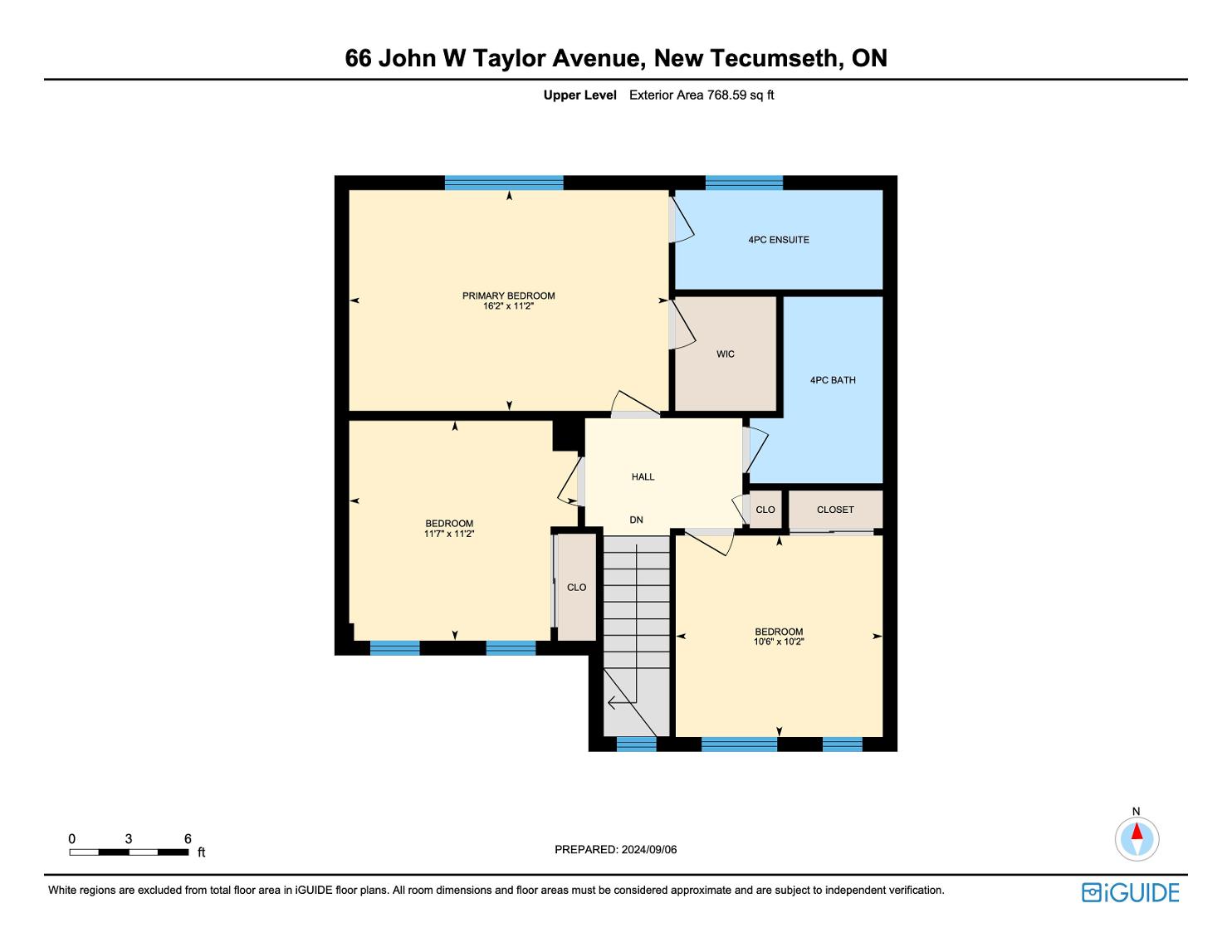

?We are fortunate to be rich in communityspirit, active volunteerism and a vibrant artsand cultural scene Our businesscommunity,amenities, recreation facilitiesand programs, libraries, social and communityservices and more continue to have New Tecumseth building on our vision of maintaining our small town character while supporting our rural,urban and agricultural communities.?
? Mayor Rck Milne, Town of New Tecumseth
Population: 34,424
Website: NEWTECUMSETH.CA
ELEMENTARY SCHOOLS
St Paul's C S
Boyne River PS
SECONDARY SCHOOLS
St. Thomas Aquinas C.S.S.
Banting Memorial H S
FRENCH
ELEMENTARYSCHOOLS
Alliston Community Christian School
INDEPENDENT
ELEMENTARYSCHOOLS
La Pinede Academy
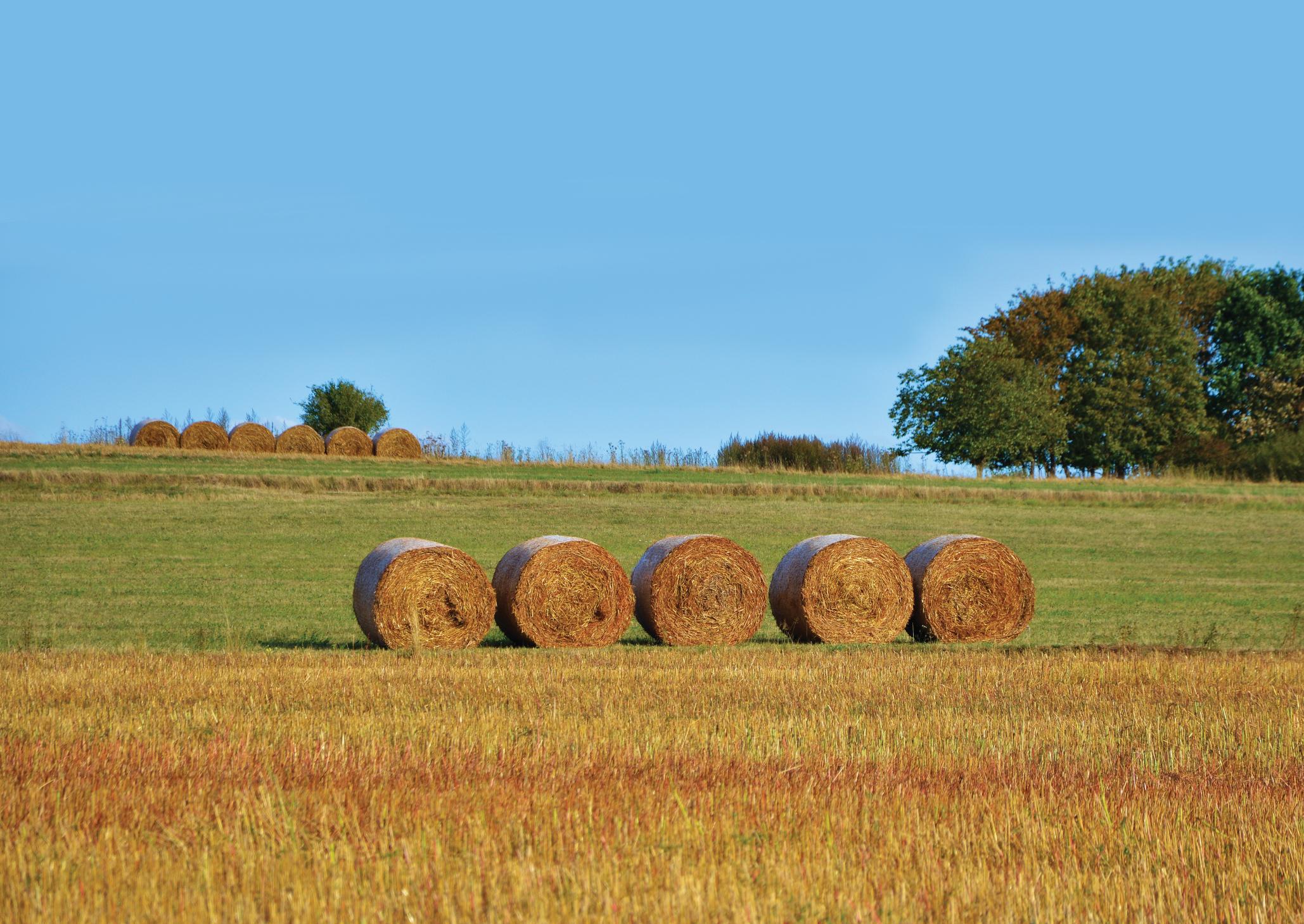

Scan here for more info

MEL MITCHELL FIELD, 10th Sdrd & 9th Line New Tecumseth

CLUB ATBOND HEAD, 4805 7th Line, Bond Head
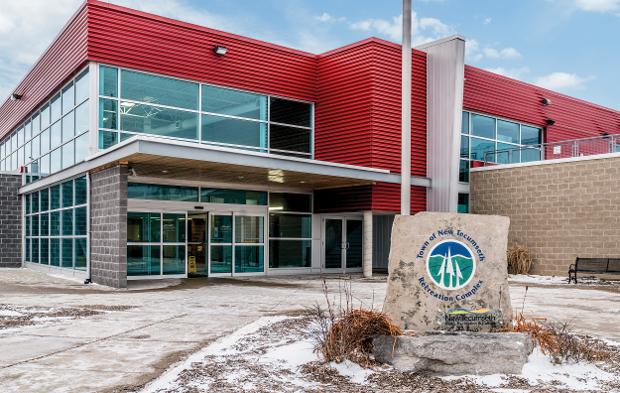
TOTTENHAM RECREATION CENTRE, 139 Queen St N, Tottenham
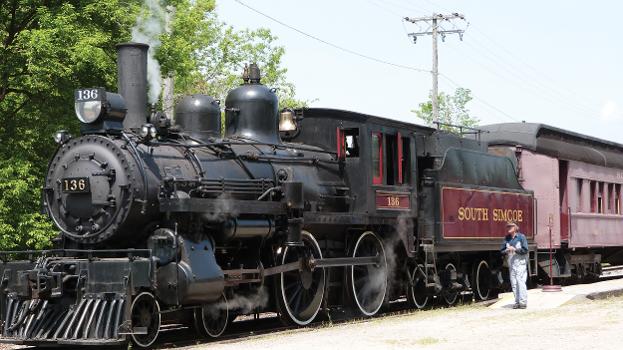
SOUTH SIMCOERAILWAY, Mill St W, Tottenham
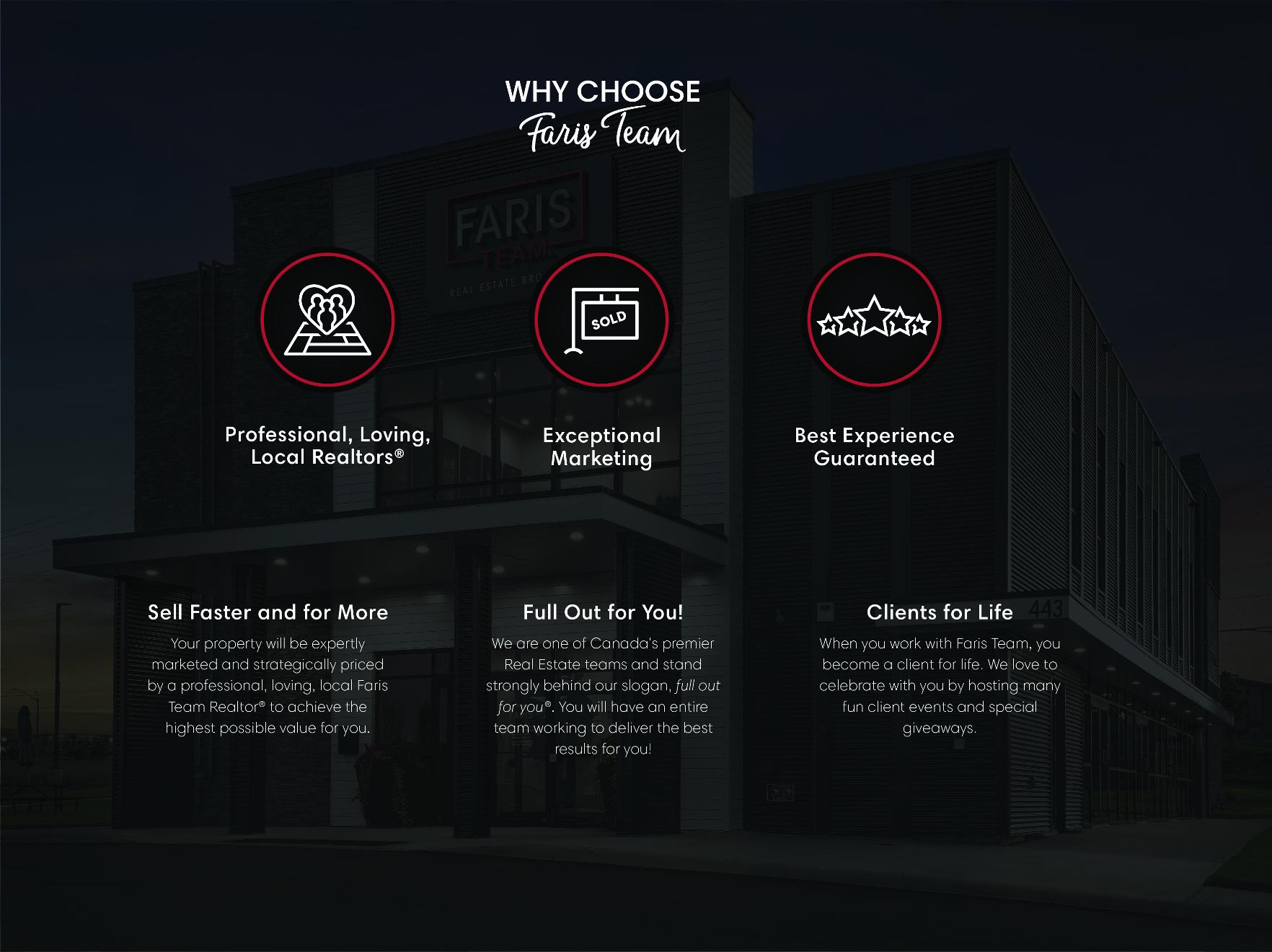
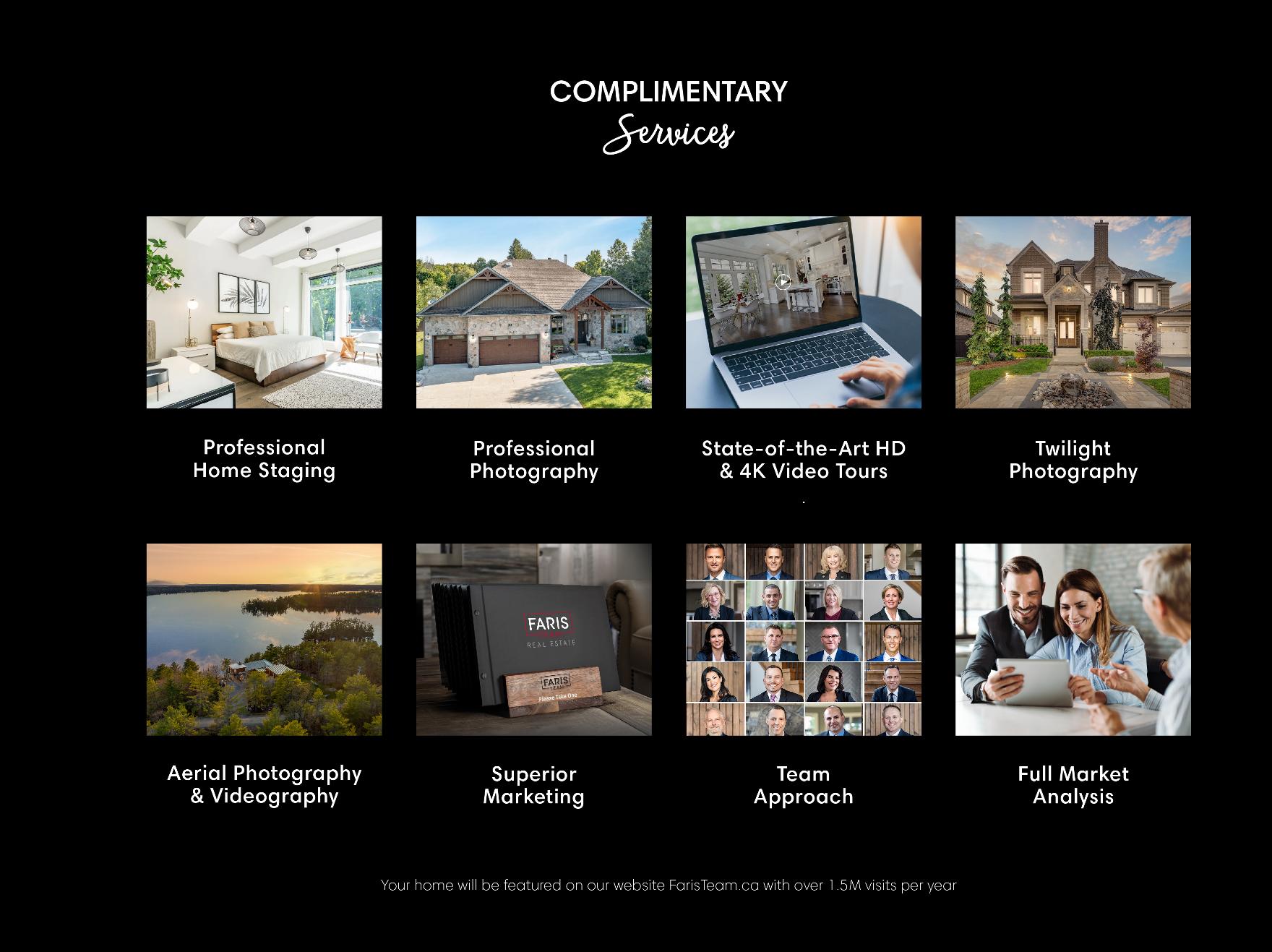

A significant part of Faris Team's mission is to go full out®for community, where every member of our team is committed to giving back In fact, $100 from each purchase or sale goes directly to the following local charity partners:
Alliston
Stevenson Memorial Hospital
Barrie
Barrie Food Bank
Collingwood
Collingwood General & Marine Hospital
Midland
Georgian Bay General Hospital
Foundation
Newmarket
Newmarket Food Pantry
Orillia
The Lighthouse Community Services & Supportive Housing

#1 Team in Simcoe County Unit and Volume Sales 2015-Present
#1 Team on Barrie and District Association of Realtors Board (BDAR) Unit and Volume Sales 2015-Present
#1 Team on Toronto Regional Real Estate Board (TRREB) Unit Sales 2015-Present
#1 Team on Information Technology Systems Ontario (ITSO) Member Boards Unit and Volume Sales 2015-Present
#1 Team in Canada within Royal LePage Unit and Volume Sales 2015-2019
