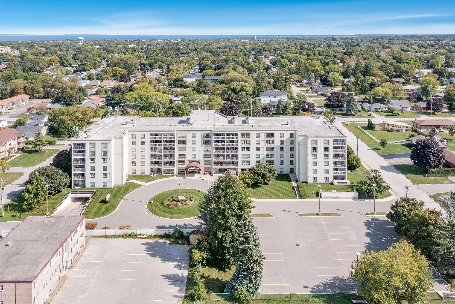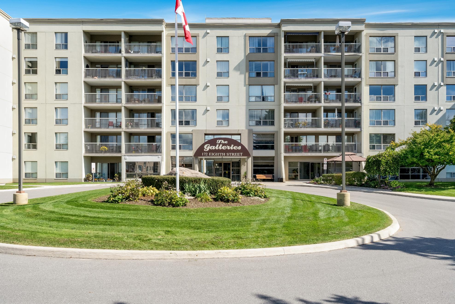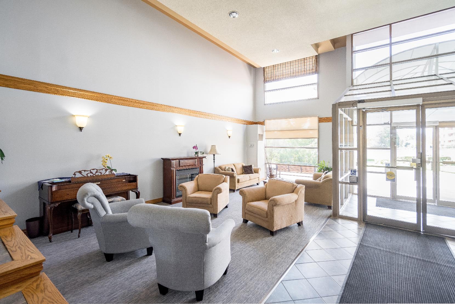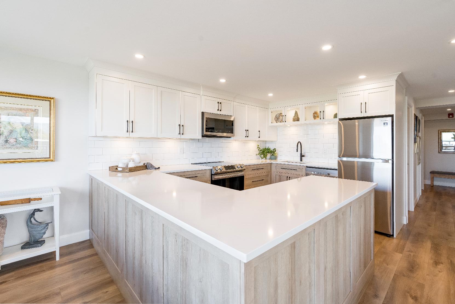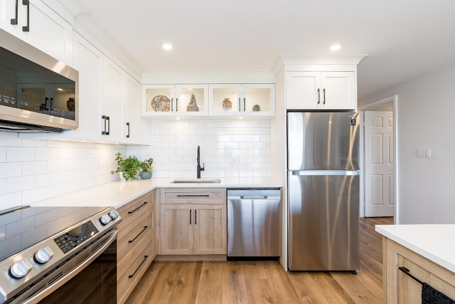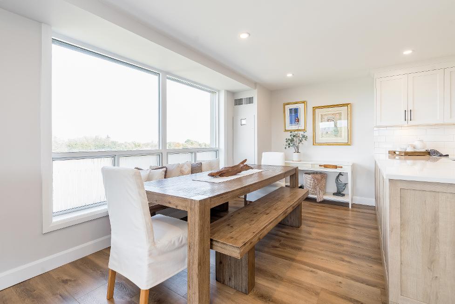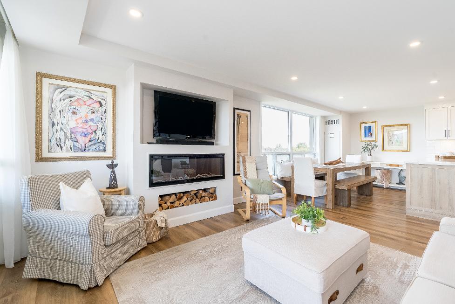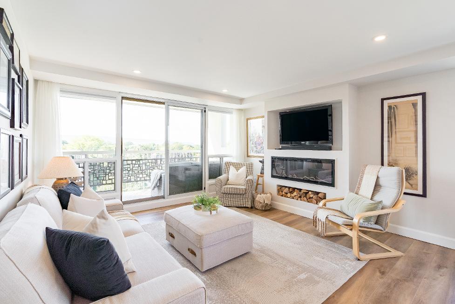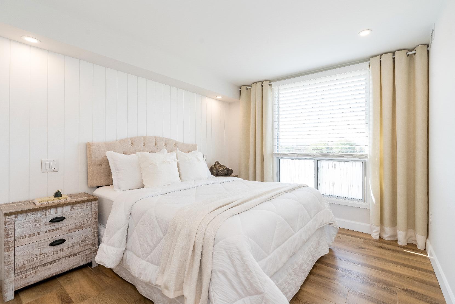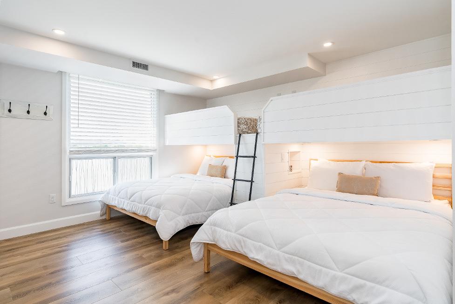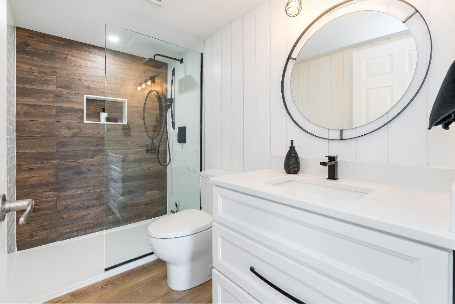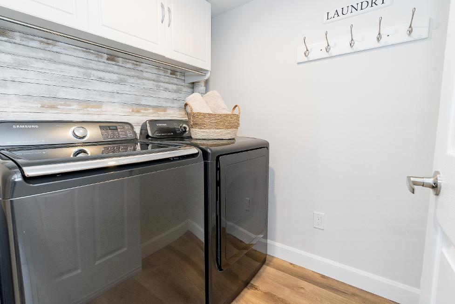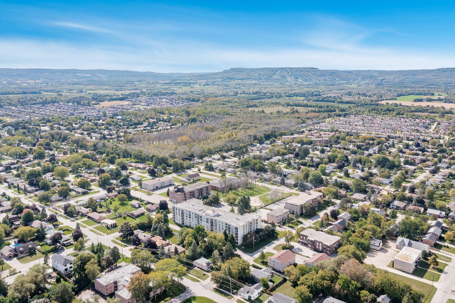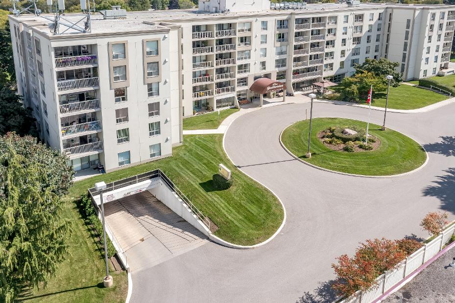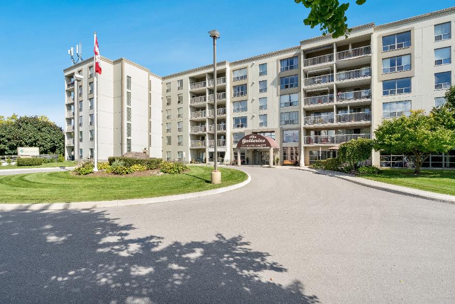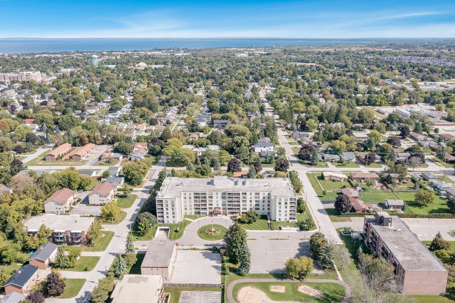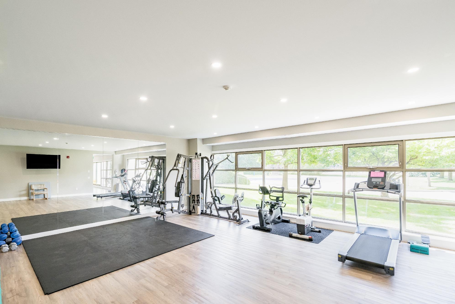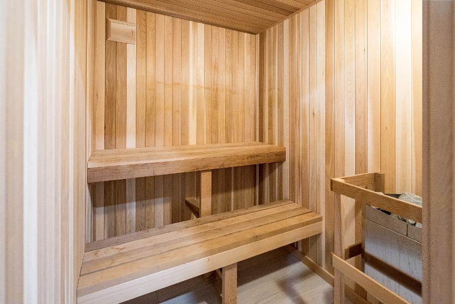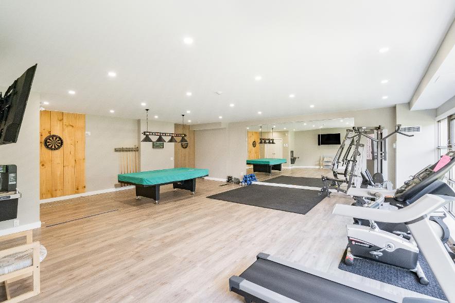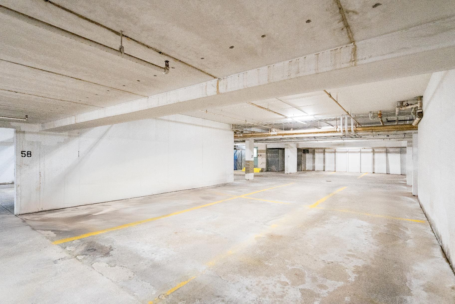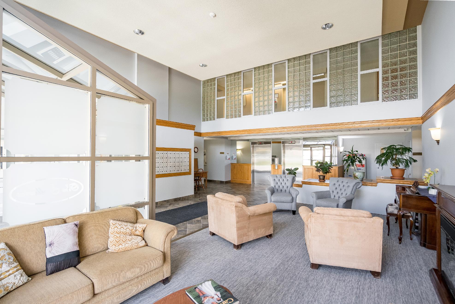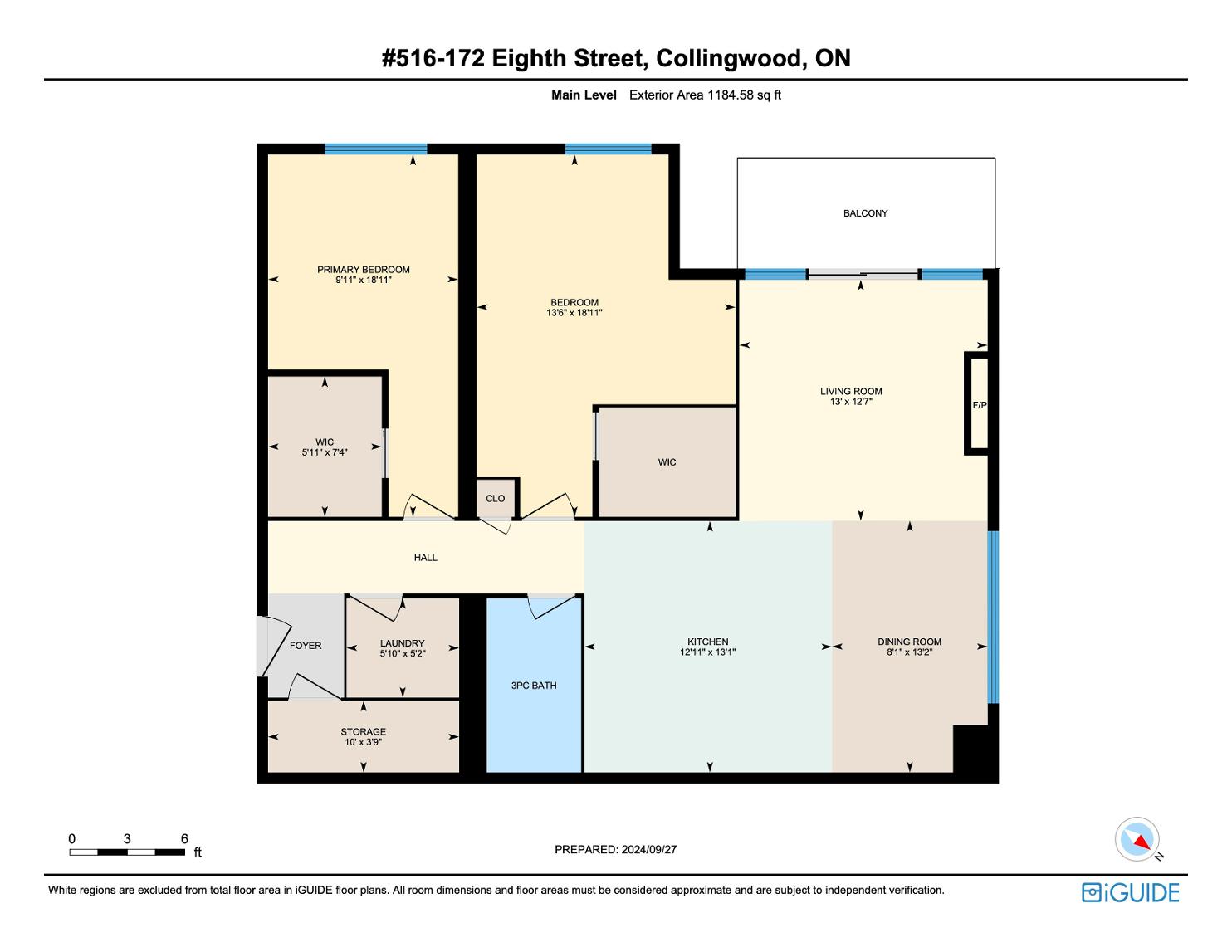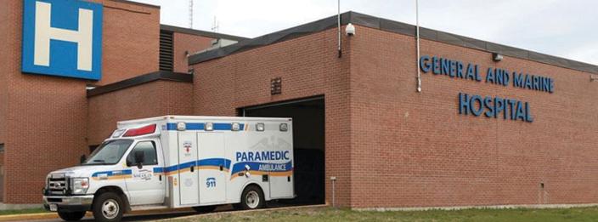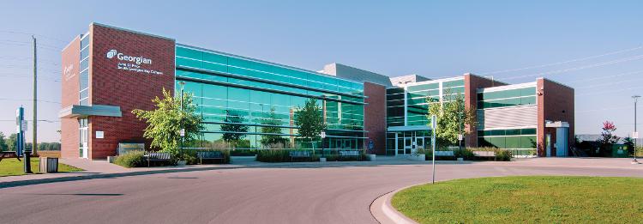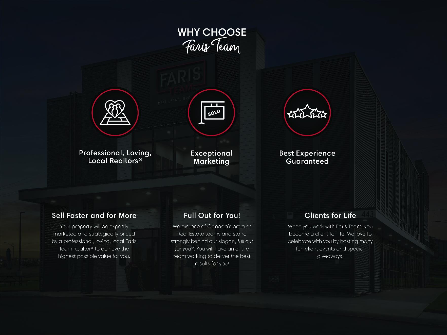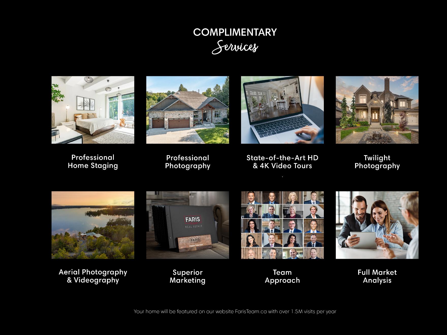BEDROOMS: BATHROOMS: AREA:
HEATING:
COOLING: 2 1
INCLUSIONS
Fridge,stove,built-in overthe rangemicrowave,dishwasher,built-in bunkbeds
1,185 ft2
Forced air gas Central air
CONDO FEE: $921.75
BUILDING AMENITIES
Bike storage,communityroom,exerciseroom,extra storage,guest room,library,sauna,trashchute
INCLUDED IN FEE
Building insurance,centralairconditioning,common elements,exteriormaintenance,heat,naturalgas, parking,water
TOP 5 REASONS YOU'LL LOVETHIS CONDO
1 2 3 4 5
Discoverthe hidden gem of thisone-of-a-kind condo that redefinesluxuryand style,making it an absolutemust-see; thisfullyrenovated cornerunit condo islocated in The Galleries,a condo complexsituated in thefour-season destination of Collingwood,nearHistoric Downtown Collingwood,the trailsystem,busroutes,shopping,dining, theatres,golf,skiing,and much more
Over$120,000 wasspent in renovations,including newrecessed lightsthroughout,a completelyrenovated bathroom with a walk-in shower,a gorgeousextended and re-designed kitchen with quartzcountertops,soft closing cabinets, deep drawers,built-in undercabinet lighting,and brand newstainless-steelappliances(2021)
Open-concept kitchen,dining room and living room featuring a custom-built fireplace and television nook,new waterproof luxuryvinylflooring throughout,large windowswith tree viewsfrom thedining room,and a privateand covered balconyoff the living room with gloriousviewsof BlueMountain and OslerBluff skihills
Appreciatethe custom-built walk-in closetswith pocket doorsin both bedroomsand the second bedroom finished with built-in bunkbeds,including two queenson thebottom and two extra-wide single bedson the top,along with a dedicated laundryroom and allnewbaseboards,windowtrim,and newLEDenergyefficient lighting throughout
The Galleriesoffersamenities,including a renovated gym,sauna,gamesroom with a pooltableand dart board,a partyroom,a library,guest suites,and a live-in superintendent;enjoythe added convenience an exclusive underground parking space,an in-suitestorage area,an additionalstoragelockerin the underground parking,a bike rack,and an outdoorparking lot forextra parking
- Luxuryvinylflooring
- Extended and redesigned space
- Illuminated byrecessed lighting
- Quartzcountertopscomplemented bya subwaytilebacksplash
- Abundanceof cabinetrywith soft closing cabinetsand drawers,undermount lighting, and crown moulding detailing
- Garbage and recycling pull-out drawer
- Deep sink
- Stainless-steelappliances(2021)
- Luxuryvinylflooring
- Open-concept layout
- Recessed lighting
- Oversized North-facing windowcapturing viewsof the treesand allowing fora sunlit setting
- Neutralpaint tone
- Enough space fora large harvest table, great forfamilymealsorhosting during the holidays
- Luxuryvinylflooring
- Recessed lighting
- Custom-built electric fireplaceand television nook,perfect forcozy movienights
- Neutralpaint tone
- Plentyof spacefordifferent furnitureplacements
- Sliding glass-doorwalkout leading to the covered patio
A Kitchen 13'1" x 12'11"
B Dining Room
x 8'1"
C Living Room
A Primary Bedroom
18'11" x 9'11" B
- Luxuryvinylflooring
- Generouslysized
- Recessed lighting
- Shiplap featurewall
- Walk-in closet finished with pocket doorentryand built-in organizers
- Expansivebedside window framing viewsof the mountain
Bedroom
18'11" x 13'6"
- Luxuryvinylflooring
- Recessed lighting
- Built-in bunkbedswith two queen bedson the bottom and two extra-wide singlebedswith individuallighting and power outletsnext to the lowerbeds
- Wall-to-wallshelving unit
- Walk-in closet
C Bathroom 3-piece D
- Luxuryvinylflooring
- Wellplaced
- Beautifullyfinished
- Quartz-topped vanity
- Shiplap feature wall
- Walk-in showerfinished with a built-in niche,a tiled accent wall,and a rainfallshowerhead
- Spa-like ambiance
Laundry Room
5'10" x 5'2"
- Luxuryvinylflooring
- Convenientlylocated
- Recessed lighting
- Accent wall
- Uppercabinetsforextra storage
- Included Samsung washer and dryer
FEATURES
YOU'LL LOVE
- Beautifullyupdated condo capturing West exposure views
- Spaciousbalconyproviding an incredible space forintegrated indoor-outdoorliving and al fresco dining
- Added benefit of an exclusive
underground parking spot along with a storagelocker
- Current monthlycondo feeof $921 75 which includesbuilding insurance,centralairconditioning, common elements,exterior maintenance,heat,naturalgas,
parking,and water
- Centrallyplaced ina desirable localewithin stepsto Walnut Street Park,localschools,restaurants,and the shoresof Georgian Bay
A menities
NEARBY AMENITIES
COLLINGWOOD
HOSPITAL
COLLINGWOOD GENERAL AND MARINEHOSPITAL, 459 Hume St, Collingwood
SHOPPING
DOWNTOWN COLLINGWOOD, 105 Hurontario St, Collingwood
POST-SECONDARY EDUCATION
GEORGIAN COLLEGE- SOUTH GEORGIAN BAYCAMPUS, 499 Raglan St, Collingwood
ENTERTAINMENT
GALAXYCINEMA COLLINGWOOD, 6 Mountain Rd, Collingwood
OUTDOOR RECREATION
BLUEMOUNTAIN, 108 Jozo Weider Blvd, The Blue Mountains
A significant part of Faris Team's mission is to go full out®for community, where every member of our team is committed to giving back In fact, $100 from each purchase or sale goes directly to the following local charity partners:
Alliston
Stevenson Memorial Hospital
Barrie
Barrie Food Bank
Collingwood
Collingwood General & Marine Hospital
Midland
Georgian Bay General Hospital
Foundation
Newmarket
Newmarket Food Pantry
Orillia
The Lighthouse Community Services & Supportive Housing
#1 Team in Simcoe County Unit and Volume Sales 2015-Present
#1 Team on Barrie and District Association of Realtors Board (BDAR) Unit and Volume Sales 2015-Present
#1 Team on Toronto Regional Real Estate Board (TRREB) Unit Sales 2015-Present
#1 Team on Information Technology Systems Ontario (ITSO) Member Boards Unit and Volume Sales 2015-Present
#1 Team in Canada within Royal LePage Unit and Volume Sales 2015-2019
