INFRASTRUCTURAL ARCHITECTURE FROM MOBILITY TO COMMON SPACE
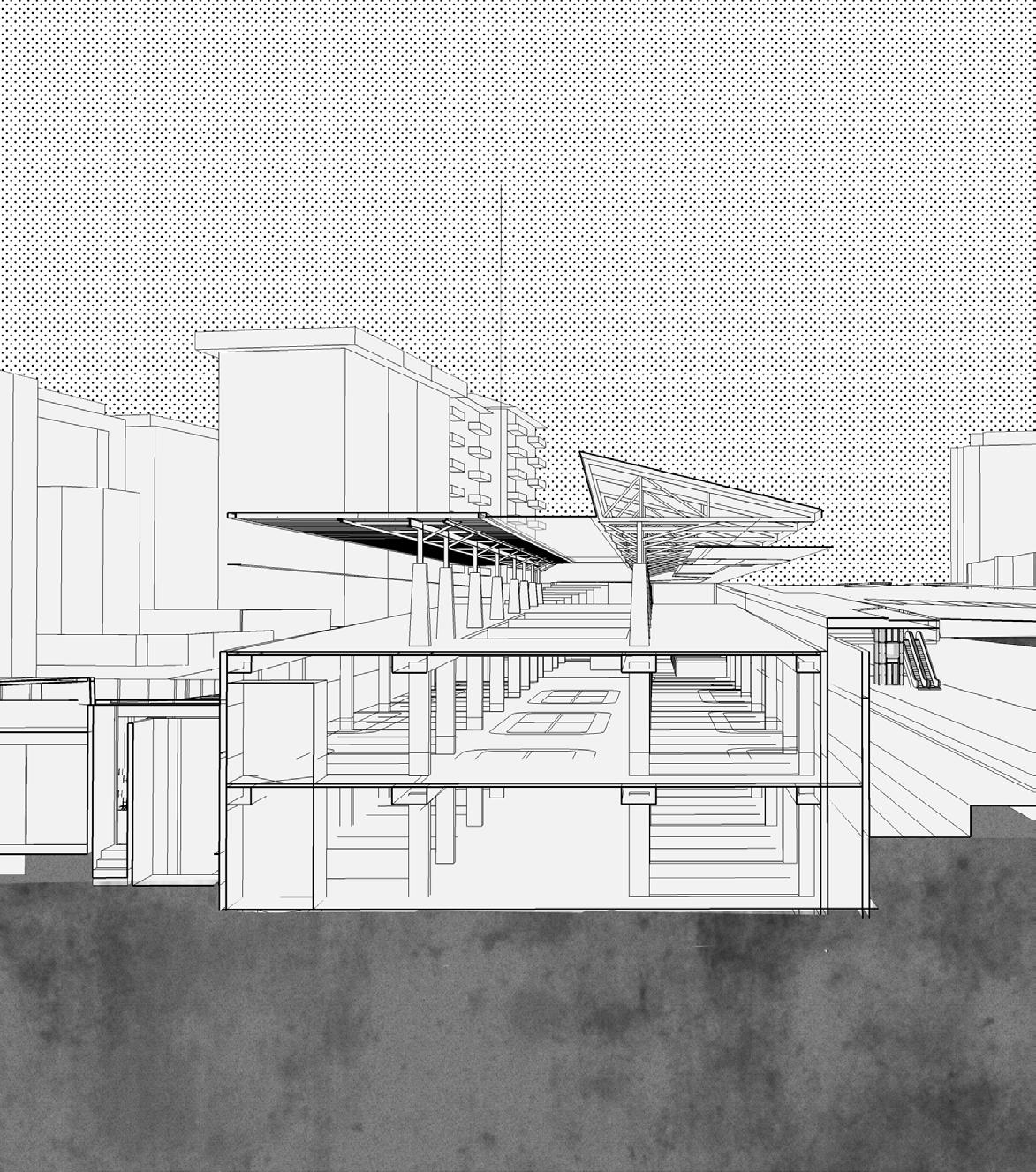
Professor
Filipe
Master Thesis Xavi Llobet Battazza Escola Tècnica Superior d’Arquitectura de Barcelona Master’s Degree in Advanced Studies in Architecture Contemporary Project 2017-2018[ABSTRACT]
The research project aims to study an architecture that is determinant for the development of the city, more than just a building, but an urban artefact that operates in different scales. Within some theoretical background, we grasp that this attribute can be defined as the infrastructural character of a project, the capacity to support and affect the urban environment. Throughout time we a see sort of diverse approaches to the theme, our analysis starts with the architects of the modern movement in 1920-30, passing by The Smithson’s and Fumihiko Maki in the 1950-60 until reach Stan Allen in 1990. Along with the study of the concepts related to each one, a new framework is proposed analysing the which is the performance of the architecture in relation to infrastructure: mobility, civic (cultural) and finally common space. The interest in the study of how this projects are functioning in an investigation process towards the feasibility of the proposals, establishing new ways that architects could really participate in the structuring of the city and the change of people’s lives.
Keywords: Infrastructural Architecture, Common Space, Mobility, Connectivity
In memory of Iracema
Dedicated to Katia and Ronaldo Moltes graciés Avinguda Diagonal!
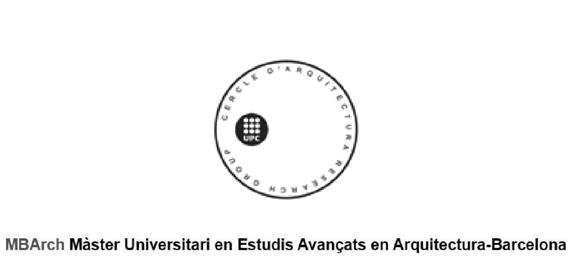
Author: Filipe Battazza Fernandes de Oliveria
Tutor: Xavi Llobet
Master Degree in Advanced Studies in Architecture-Barcelona (MBArch)
Escola Tècnica Superior d’Arquitectura de Barcelona (ETSAB)
Universitat Politècnica de Catalunya (UPC)
Academic year 2017/2018

A continued topic and new precepts
The present Master thesis is inserted in a continuous will of studying the relation between architecture, infrastructure and also geography. This combination of elements is remarkable in the city of São Paulo, due to the accidental topography of the valleys and the rivers that forms natural barriers. Architects and city-planners couldn’t solve these questions in the human and pedestrian scale so well, once we perceive in the built environment a lot of heavy infrastructures and roadways conceived just for vehicles, oppressing the human scale.
Within this panorama is interesting to develop projects that operates beyond the scale of the building and operates in the organization, connectivity, liveability of the urban and local scale. We can define this kind of project as an Architecture with infrastructural character, and three projects were previously developed beyond this scope.
The proposal of the Thesis is to re-approach the theme during the Master in Barcelona enhanced by the experience in the city. That helped mainly adding concepts and examples like: the mix of uses, the design of public spaces and relation to landscape
[1] Photo from 1970 of Chá Viaduct in São Paulo, showing the complexity of fluxes and overlapping infrastructures in the city.
[2] Model of the project of a Station connecting both sides of the railway. By author
[3] Model of Final Graduation project an elevated walkway integrated with new buildings. By author
[4] Model of a Library project integrated to the different levels of the site by ramps and elevator. By author.
[5] Fort Pienc (2003), by architect Josep Llinás, an example of mix of uses in Barcelona.
[6] Plaça Paisos Catalans (1983), by Piñon y Viaplana, definition of the public space with few but determinant elements in Barcelona.
[7] Botanical Garden (1999), by OAB Carlos Ferrater, example of design in relation to landscape Barcelona.


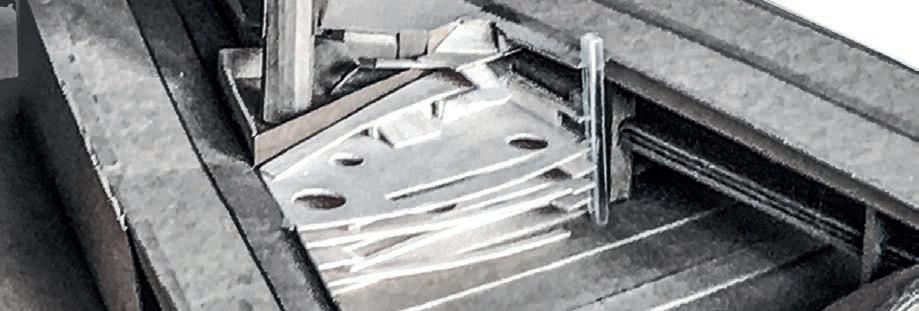
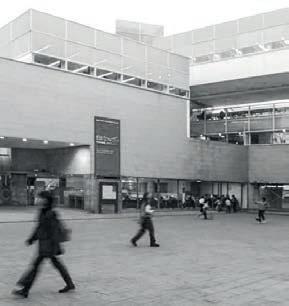
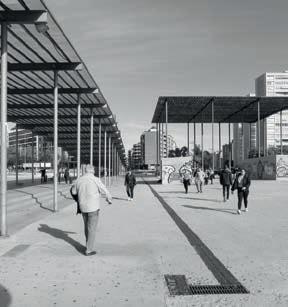

Architecture X Infrastructure
Before advancing to the exploration of the research, is impor tant to establish what is the approach of architecture in relation with infrastr ucture and how it can be applied to the design process and also understatement of a site.
Infrastr ucture is what reminds us of the supply networks in the ter ritory, what maintain and allows a g reater entity work, characterized by big engineer constr uctions. Although nowadays it’s impor tant to bring this theme to architecture, in order to ar ticulate a system capable of ar ticulate the ter ritory¹ in all different scales. In this process we can apply the systematic of architecture project and thought, designing infrastr uctures linked a space of g athering and not just of transit.
Bringing to architecture we can say that the infrastr uctural² is part of the design process. T he value of the process over the objects, with the objective of building links and connections that ordinate the urban relations. T he super position of scales and realities
the lineal condition and acquires the suppor t-system character capable of incor porate different manners of inhabiting the urban space.
Methodology
to theories and movements that also had this approach in histor y³. As we are g oing to see we have the architects of the modern Smithsons Peter and Allison with later 1920s the in movement and Fumihiko Maki in the post war period 1950s to 1970s until we reach Stan Allen’s in the 1990s and contemporar y inter pretations.
What happens is that those architects weren’t able to apply theirs ideas into real projects, par t due to the utopian character of the proposals. But also due to the fact that architects lost the duty of manag ers of urban complexity and design of infrastr uctures to the engineers in the past years.
So in order to bring to the built environment we aim to relate those theories with the functioning of examples of projects* in relation to infrastr ucture. T hat we can deter mine as Architecture as suppor t-system of mobility, civic (cultural) and common space.
1. Rodríguez Ramírez, F (2016). Un entendimiento infraestr uctural del proyecto arquitectónico. Buenos Aires : Diseño 2. Ibid.
[8] Conceptual scheme from Massimo Cacciari’s book “la Ciudad” representing the overlapping of never ending infrastr uctures with the same characteristics. Architecture can be the factor of change towards more par ticular implementations in relation to site context.
3. Ibid. Fer nado Rodriguez org anizes the main theories of infrastr uctural architecture through time.
(*) Also will appear by the end of each chapter a project by the author, during the Master applying the method of research by design.
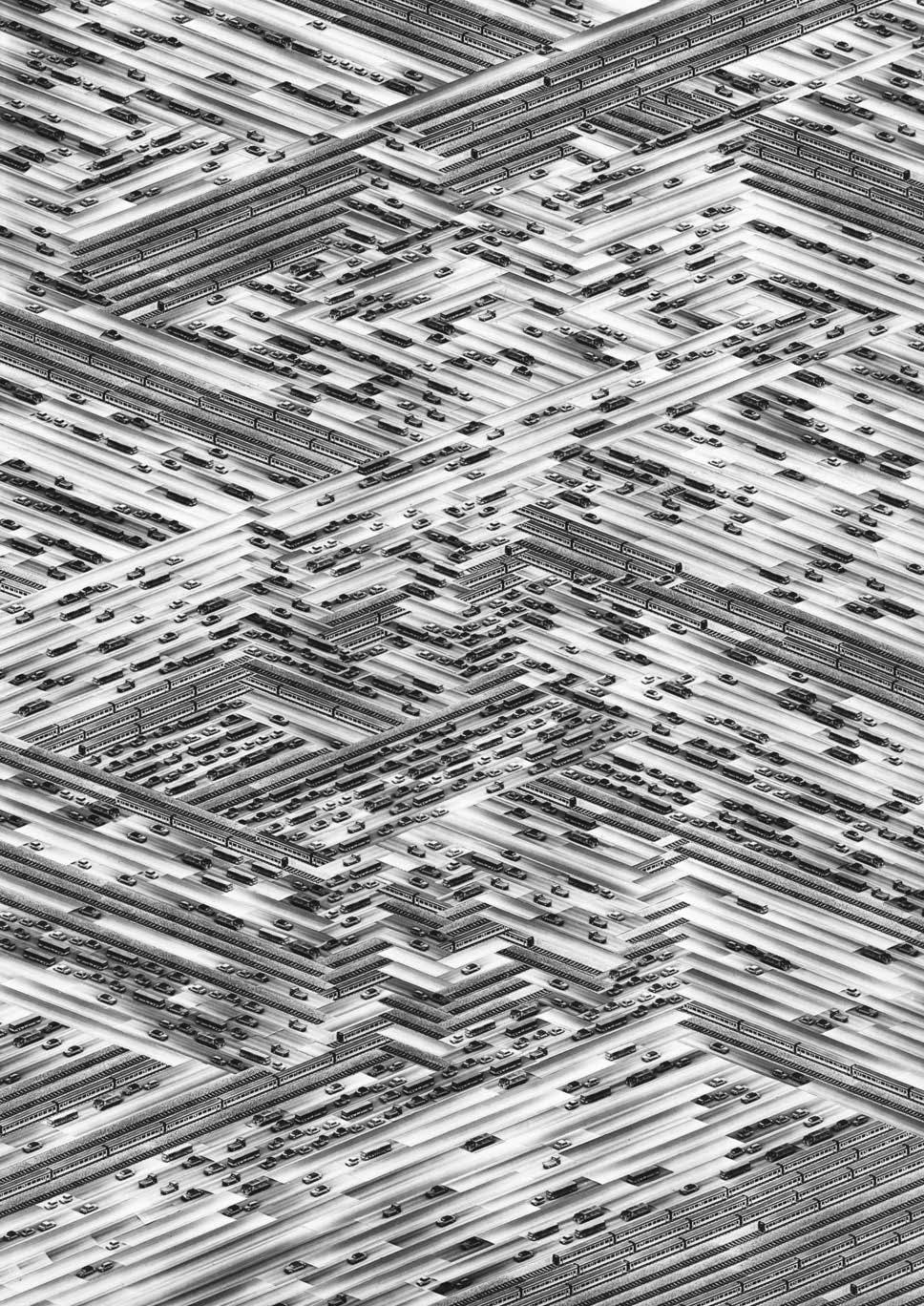
Time-line structure of the research
The time-line aims to organize all the content of the research and establish connections of an architectural thinking beyond things happening at the same decade. Is not a natural evolution, design architecture as mobility infrastructure for example still can be applied nowadays, obviously with different approach in the design then the ones developed by architects of the modern movement, but what interest us is the scale of the intervention and the imposition on the site which is related to the way architecture is applied to infrastructure.
1.1 The Modern Movement approach to mobility
Th e architects of the Modern Movement were inser ted in a context of c hang e in t he beginning o f the XX century Th ey were proposing new ways o f inhabiting t he terr itor y, w ith functionalism as t he fudamental c oncept. Characterized b y the tabula-rasa, or t he no c onsideration o f the existing c ity, t he proposals were a total imposition of a system over existing urban tissue.
Th e proposals by Le Corbusier were the most relevant ones4 due to t he scale and also h is position as m ost impor tant architect o f that t ime. We can catego rize s ome of h is p lan specially t he ones to Alg er, São Paulo and Rio de Janeiro as Meg a-str uctures.
He w as p roposing road s kyscrapers, j oining i n a single element infrastru cture and architecture, with avenues on the top of buildings. His thoughts were i nser ted i n the precepts o f modern u rbanism, fascinated by vehicles, roadways and all the infrastru ctural vectorial l ogic t hat aimed gr owth and expansion. I nfrastru ctures have art iculator role in the development of cities5
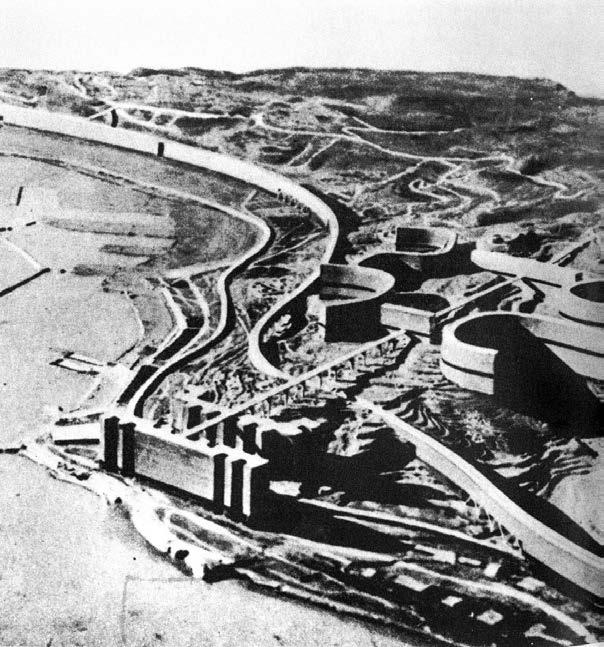
4. T or res T ur, E. 1944-. (2011). Arquitectura e i nfraestru cturas. M adrid : Fundación E steyco. T ext by
5. R odríguez Ramírez, F . (2016). Un e ntendimiento i nfraestru ctural del proyecto a rquitectónico. Buenos Aires : Diseño.
[9] Photomontage Plan Obus 1923 for Alger, by Le Corbusier.
[10] P lan for São Paulo 1929, b y Le Corbusier. I n this p roject t he vectorial c haracter is clear w ith the proposition of t wo c ontinuous b ars in or thog onal directions, e ach one o f them with 45km containing the main circulation a venue and prog ram,ing in the periphery
[11] Plan for Rio de Janeiro 1929, by Le Corbusier [9]

[11]

Due to t he utopian c haracter o f the proposal none o f this p rojects were built, but we can relate to the will of imposing a system over t he city p re-existence o r over a nother smaller scale system. Besides it, the vectorial t hinking a nd r oad infrastru cture p rojects shaped t he urbanization o f many c ities, b ringing impor tant consequences to the urban tissue. [10]
6. R og ers, R ichard ( 2010). Cities f or a small planet. B arcelona: Gustavo Gilli.
“T he a utomobile w as p rimarily responsible f or t he deterioration o f t he cohesive s ocial stru cture o f t he city, t hey destroyed t he quality of t he public s paces a nd stimulated t he urban expansion to distant districts.”
1.2 Roadway infrastructure and the impact on the city
Transpor t polarizes the space and each type of transpor t do it in its own way. By one hand concentrates, while from another spread. T he concentration g enerates and need the city, the second need ar ticulation of a hub of transports7
The evolution of cities str uctured by roadway were thought prio-
were interr upted providing the r upture of the urban tissue the old avenues tur ned invisible for pedestrians, impassable.
provoke the chain of adjustments towards a future of unforeseen creations?” (BOHIGAS,2010)8
Going beyond the connection between zones which is the positive aspect of infrastr uctural system, de pending on the design or route is done can be per manent neg ative mark in the ter ritory T his happens when a something with g reat urban impact its done without an urbanisation plan or str uctured implementation.
In that way, we can say that talking about the design of infrastr uctures*, the big g est issue is not about shape and landscape but the lack of planning of its relation to urban g rowth that can happened uncontrolled by the lack of legibility of the project. The key is to apply urban criteria in the conception of the collective space.
We will understand infrastr ucture here as facilities that, reg ardless of their scale, solve basic social functions linked, for example, to mobility, waste manag ement, urban sanitation or energy production.
The projects of the different infrastr uctures are asking for new considerations in the level of visibility, the big g er or smaller weigh and presence in space. When talking about infrastr ucture, city and buildings is impor tant to look for the dialogue between those pieces and its relation to nature9
7. Tor res Tur, E. 1944-. (2011). Arquitectura e infraestr ucturas. Madrid : Fundación Esteyco. Text by Juan Antonio Solans – Autopista y ciudad
8. Ibid. Text by Oriol Bohig as: Infraestr ucturas suburbiales.
9. Ibid. Text by Juan Navar ro Baldeweg – Pensar las intenciones del proyecto
[12]. Minhocão viaduct in São Paulo conceived just for cars has 3,5km. It constr uction worsened the avenue under it, becoming a dark and unsafe place, depreciating the neighbour.
[13] Viaduct in plaça des Gloriés in Barcelona, constr ucted for the Ring Road plan connecting the whole city.


Th e deterioration of great urban infrastru ctures nowadays marks the shift towards a concept of c ity less f ocused o n vehicles a nd prioritization of public spaces for pedestrians. As we will see next, this actions are p ar t of a p rocess t hat star ted l ong t ime ag o, a rchitects like Louis I. Kahn already proposed a city aiming the free circulation of pedestrians in his project for Philadelphia in 1952. [14]

[14]. Minhocão viaduct in São Paulo, in 2017 was approved the deactivation for cars. Is used by pedestrians for leisure on weekends

1.3 Shift towards the prioritization of pedestrians
[16]
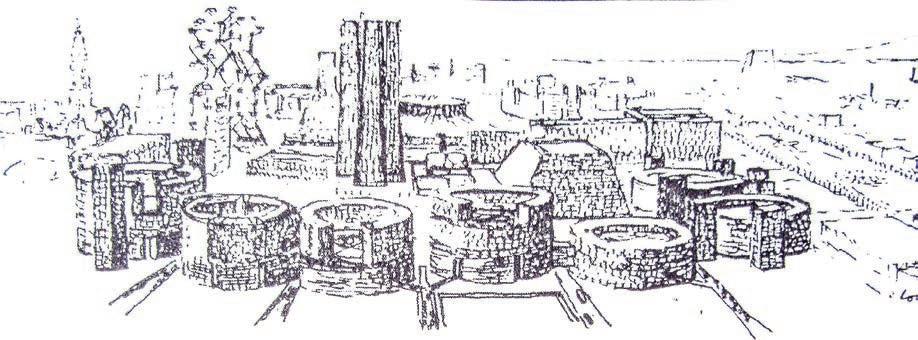
“An order of movement that distinguishes inter mittent from continuous and include the idea of the pause.”
(KAHN, 1975)10
chitects star ted t o think in w ays of p rioritizing different k ind of mobility, for pedestrians, cyclist. A remarkable project thought in this line was the plan for Philadelphia by Louis Ka hn.
For him, Philadelphia’s enemy was the automobile a nd h e envisag ed a restru cturing that ensured that new express-ways would be exiled to t he periphery, with access t o monumental p arking t owers, leaving the centre free for pedestrians and major institutions.
Louis Ka hn t houghts about t he spaces o f pause and inter mittent movement are related t o the urban approach, the building perform s in t he urban scale by housing the cars a nd o ther p rog rammes, a nd liberating from the city t he need o f more i nfrastru ctures for mobility, letting it focus on pedestrians.
“Only the city is inhabited; but it is not possible to inhabit the city, if the city does not have to inhabit, that is to say if it does not “give” places.”
(CACCIARI,2010)11
Movement i ncor porated i nto the ge neration o f projects: K ahn schemes for Philadelphia, essential t he drawings o f movement movement12.
10 Norberg-Schulz, C., & Dig er ud, J G. (1981). Louis I. Kahn, idea e image n. Madrid : Xarait.
11. C acciari, Massimo ( 2010). La C iudad. Barcelona : Gustavo Gilli.
12. R odríguez Ramírez, F (2016). Un e ntendimiento i nfraestru ctural del proyecto a rquitectónico Buenos Aires : Diseño.
[17]
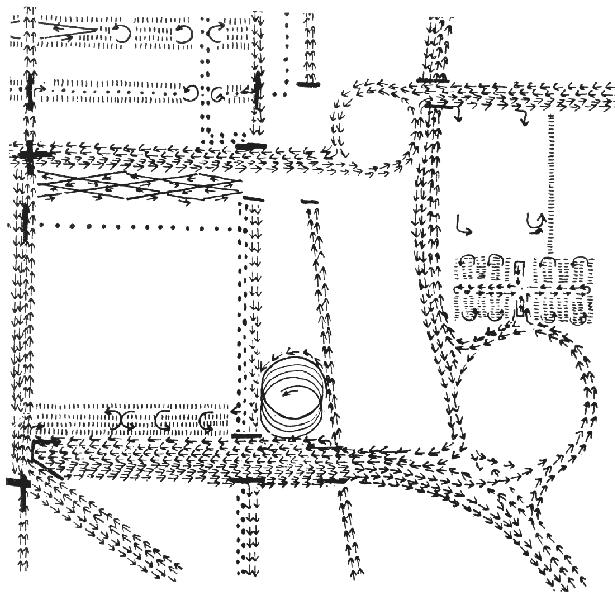
[18]

1.4 Integrating architecture and mobility infrastructure
Looking to infrastru cture and its capacity to move and agg reg ate people to t he development of n ew centralities, i n special v er tical spaces with multiple prog rams (public and p rivate). A way of thinking a rchitecture, landscape and environment in relation t o public urban space.
Relation b etween a rchitecture and infrastru cture i n the contemporar y city can b e re presented b y the interaction b etween h igh speed transpor t network and inter-modal stations with new public e quipment13. An e xample o f an U rban p roject w here p eople, mobility, work, leisure and experiences can happen simultaneously, by the integ ration of architecture and infrastru cture.
Also, is an e xercise o f transform ing the cityscape, a longside railway infrastru cture, often not t hought i n term s of beauty, a rchitecture can add quality in design. Also offer a new experience that go es beyond simply passing by it, offering views, different routes and places t o stay. If a llied with really potential i nfrastru ctures i t can make an impact in all the scales of the city.
It’s an open system, where the static form s of architecture forms dynamic orders i n space. T he r ole of a rchitecture is to p roduce new situations a nd i ntensity, otherwise mobility infrastru cture will lack vitality and urbanity
“T he i nfrastru cture is the outside, the public. Architecture is what is inside, what is intimate Architecture e ncloses a nd protects what is mine, infrastru cture houses and moves what is ours, the plural”
(MANGADA,2010)
Th is is the contemporar y approach o f mobility infrastru cture, not anymore the imposition of a vehicle based infrastru cture but the coordination o f new prog rammes and spaces i n relation t o infrastru ctures modals of transpor t.
13. T or res T ur, E. 1944-. (2011). Arquitectura e i nfraestru cturas. M adrid : Fundación E steyco. T ext by Iñaki Ábalos -Infrastru ctura, energía, arquitectura
14. T or res T ur, E. 1944-. (2011). Arquitectura e i nfraestru cturas. M adrid : Fundación E steyco. T ext by [19] A xonometric of I ñaki Á balos project in Paris, showing the integ ration o f different prog rammes and infrastru cture

[20]
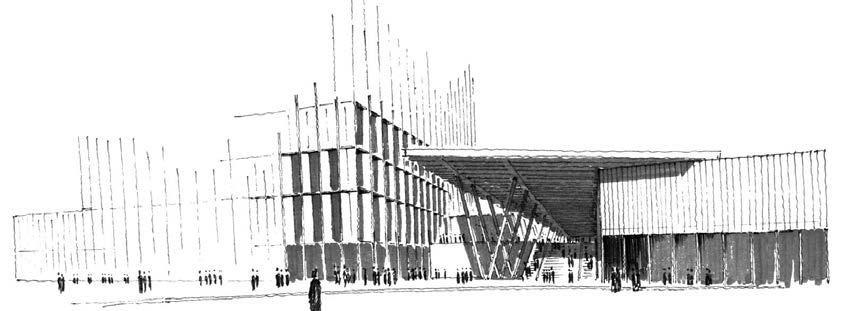
quitectos have a s everal p rojects e xploring this relation b etween architecture a nd m obility infrastru cture. His proposal are i nter-modal stations i nteg rating m etro, train and sometime buses
His projects f unction l ike urban sub-centres, i nteg rating t wo elements o f equipment that t he area n eeds. A set o f buildings that help to order the existing context, where is fundamental the passing t he commercial p romenade until i t reaches t he mobility environment and provide order and security t o the users o f the modal transfer station.
Also t hese p rojects are e xample o f public a nd p rivate w orking tog ether once the govern ment enter with the model of transpor t and administrate it while entrepreneurs can make money over the manner of making it more possible the design o f infrastru ctures that usually are done without the care of urban conditions of the site and visual impact.
[21]

[20] S ketch of t he Cuatro C aminos I nter modal Station b y Miguel Cerv antes, unbuilt yet.
term odal station.


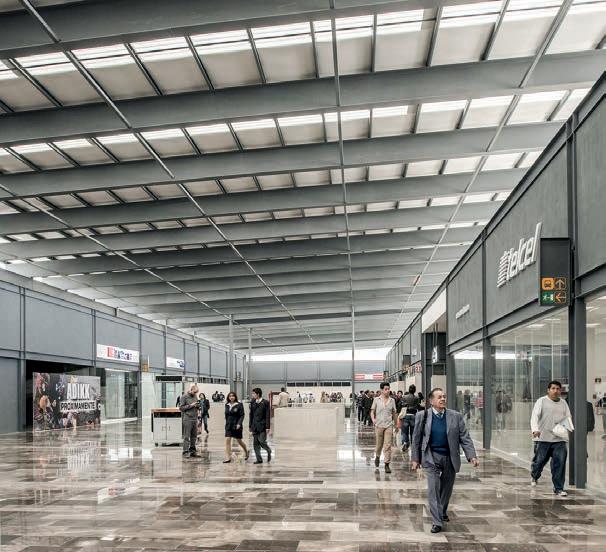
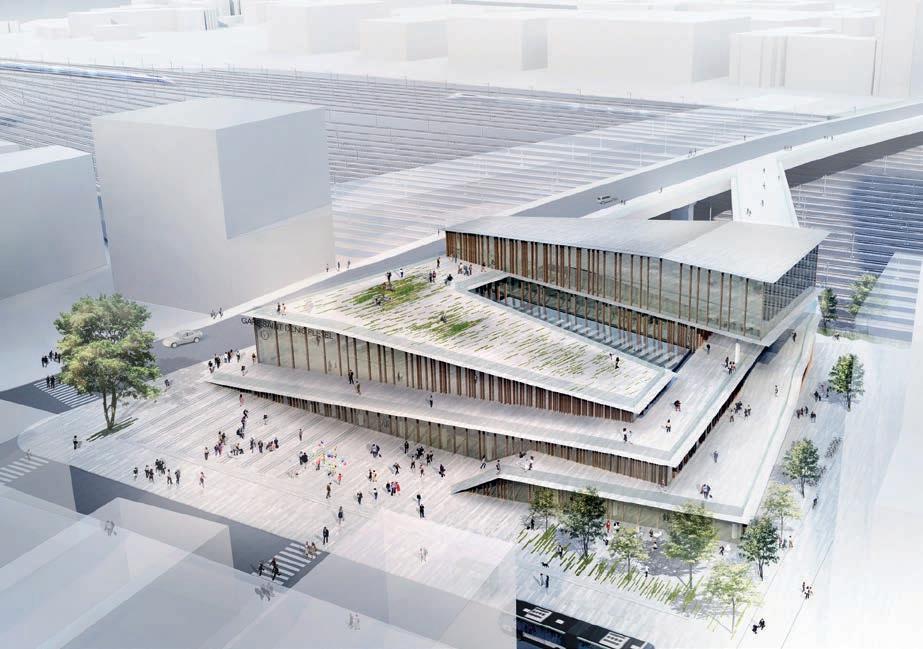
[25]

al buildings t o multifunctional c omplex is one o f aims o f many city d evelopers. Th e French o rg anization société d u g rand paris (SGP) proposed a plan in 2016 of new stations in strategy nodes that agg reg ates new functions acting as places to commute, shop, live a nd w ork. A ll o f them d esigned b y famous g reat a rchitects they are try ing to create business clusters to take root while rebalancing the paris region, opening it up to its more remote, isolated areas. I n summary, the new ge neration o f stations w ill b e welcoming, recognizable from an a rchitectural standpoint, accessible, safe, inter modal.
[24] S tation g are S aint-Denis P leyel, a building conceived by J apanese a rchitect Keng o Kuma as an extension of the sur rounding public space
[25] P ont-de-Bondy station B IG’s looping d esign reaches out t o connect t he surr ounding u rban fabric, not only form ing a new bridge across l’ourcq canal, but also providing access t o the station from, a nd beneath, the existing crossing.
PROJECT:
1.5 Lapa Train Station (SP)

The project for a train Station in São Paulo can serve as an example of architecture working as support-system to mobility in the terms established before. Here a vehicle viaduct is demolished to give space for a unifying station of the two lines of train in Lapa neighbourhood, generous ramps connecting separate sides of the railway is the main new gesture. Is the substitution of the order of roadway infrastructure to pedestrian and railway infrastructure.
The project creates an open-air promenade in the roof -as ramps- towards a café in the rooftop and also a multi-sport court, adding liveability to the infrastructure and new character rather than just for mobility. Also a direct connection to the bus terminal, integrating all the main infrastructures of the neighbourhood. Going in direction to recent approach of integrating architectural qualities and experiences to infrastructural nodes, developing new centralities.

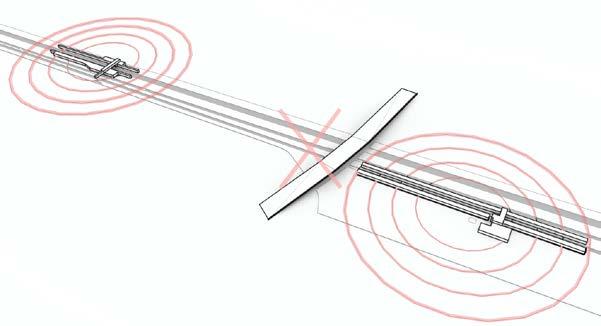
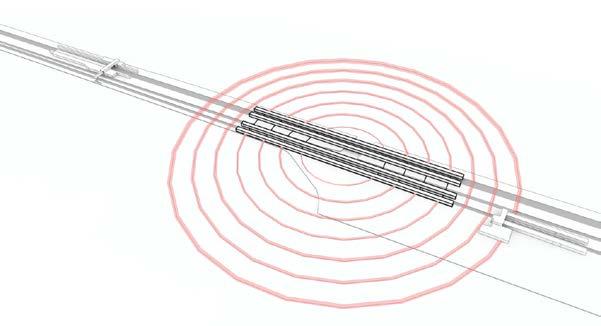







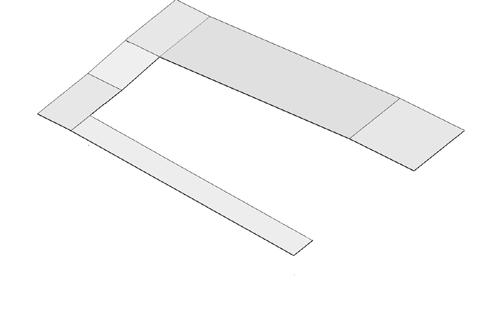
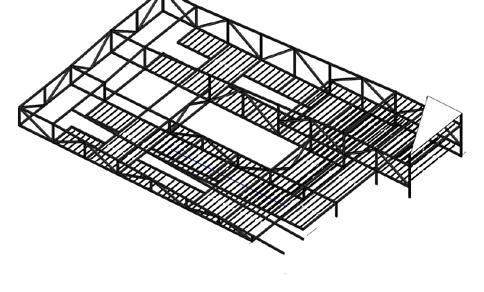

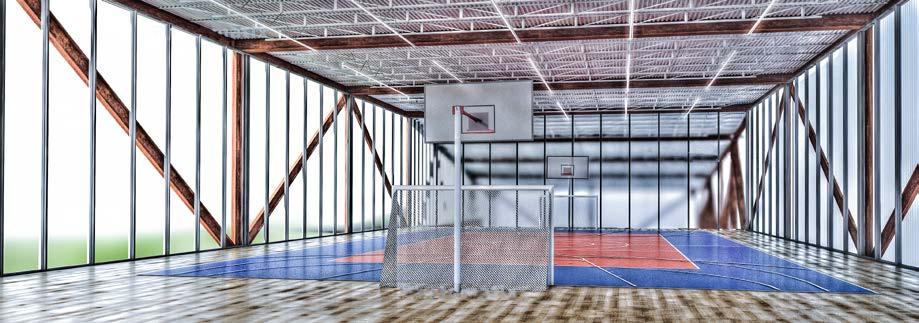
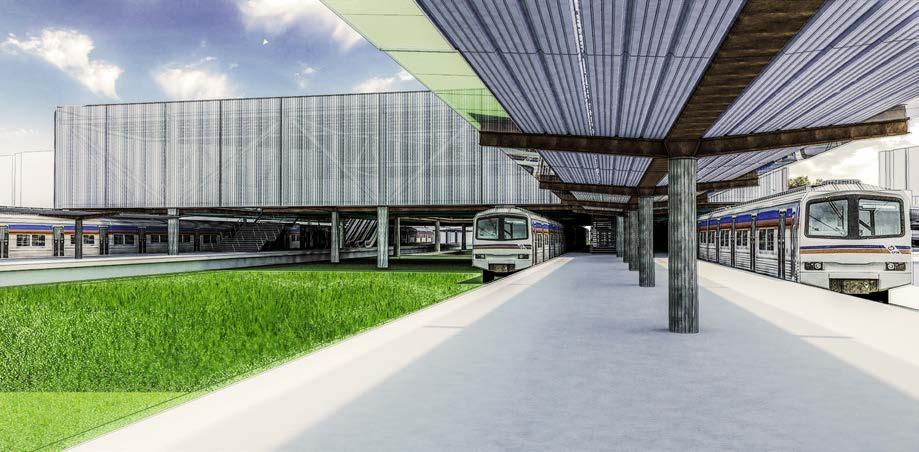

AS CIVIC INFRASTRUCTURE]
2.1 The importance of the Urban Places
In the cities evolution we can see the change in the for m of development of urbanization. In the beginning of XX century, the thoughts coming from Modern Movement worked with central and vector systems, wearing the city centre and spreading the borders. Later on, in the 60s, 70s and end of the century we advanced to a Multi-centre system14tors. To read cor rectly this contemporar y ter ritory is impor tant the understanding of scale and order.
Civil architecture15 where Libraries, Town halls, concert halls related to a public spac e. Places to meet, shop, idleness and culture are now the new centres of society. T he strategy usually comes from the ren ovation/recover of urban voids in interstitial spaces that give oppor tunity to reinvent an area and supply the need of
different places and closes uncontrolled areas, creating a new dialectic between solid and empty. T hey are done with the incorporation of mixed uses such as: residential, ter tiary uses, commercial uses, parks, impor tant roads, g reat mobility infrastr uctures and cultural institutions that re present the symbolic factor of architecture as protag onist.
“[...] just with an org anic coexistence of all centres: cultural, academic, commercial, sportive and civic in one single space can inspire the renovation of the city.”
14. Rodríguez Ramírez, F (2016). Un entendimiento infraestr uctural del proyecto arquitectónico. Buenos Aires : Diseño
15. Rodrí (2011) J. M. guez-Tarduchy, Forma y ciudad: en los límites de la arquitectura y el urbanismo. Madrid: Cinter Divulg ación Técnica
16 Norberg-Schulz, C., & Dig er ud, J G. (1981). Louis I. Kahn, idea e imag en. Madrid : Xarait.
(KAHN, 1975)16
(KAHN, 1965)
An examples of building that break the r ules of regular urban plan is the Museum of Ar t of São Paulo (MASP) designed by Lina Bo Bardi in 1947. T he decision of elevating the two main exhibition spaces in a single volume created a free span in the
of encounter, of manifestation, street fairs, etc. The project operates as a civic infrastr ucture suppor ting all kind of activities.
The city claims for the use of the spaces, because they are well connected by the mobility modal, sur rounded by housing, commerce and cultural uses but empty and useless.
The constr uction of public infrastr ucture such as cultural, educational and spor ting facilities is in line with the idea of civic evolution and prog ressive social equity. It simultaneously rebuilds and rehabilitates the for m of the city, and qualitatively and culturally renews public space.
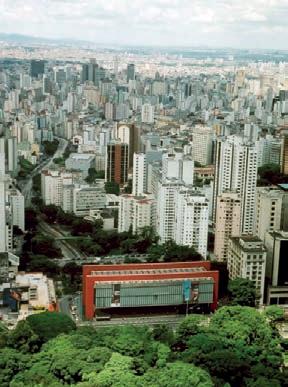
[25] A erial v iew of M asp s howing the part icularity o f the site a nd relation to the city of São Paulo.
[26] R ear v iew of t he Museum revealing the “underg round” p ar t of the Museum and the plaza under the elevated v olume, t hat works also as an obser vatory towards the valley.
[26] P laza f ully o ccupied during political manifestation.
[28] I llustration b y Daniloz, r epresenting t he Museum in e xploded view s howing t he complexity o f events t hat happens i nside and outside o f the Museum. R evealing its impor tance a s an u rban s pace i n the city, a g athering point, a cultural centre w ith museum, t heatre, w orkshops, w ell connected b y all kind o f transpor ts and a point of reference

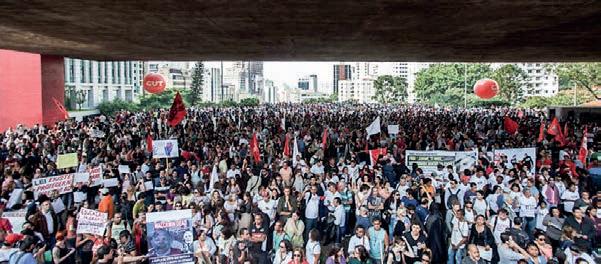
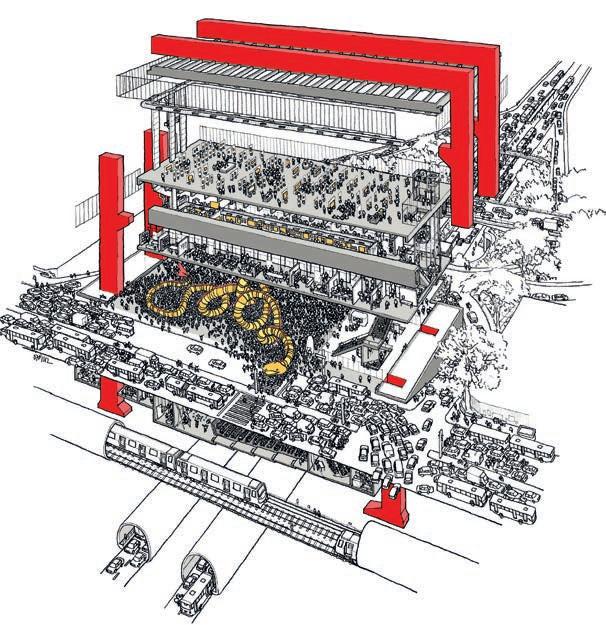
2.2 Building as part of urban life, by Smithson’s and Maki
towards par ticularity, special attention to people and place.”
SMITHSON(1957)17
The Architects from the post-war period were looking to Understand wich in the building action on the shaping of urban ter ritory Once some projects from modern movement did not succeed as impor tant places to the built environment and consequentely were deteriorated after not so many years of constr uction.
Fumihiko Maki (Collective For m) and the Team 10 - more str ucturalist architecture18, characterized by:
- The scalar: the will of controlling diverse scales, using architecture skills, but tr ying to achieve the level of complexity of the old cities.
- The social: a component that create the necessity to create architectural icons/references that are capable of suppor ting the activities that society needs.
- The ter ritory: an operation to org anize and give identity, better if you achieve this with less elements. T hrough the revealing of the primary str ucture of the ter ritory, that is g oing to deter mine the other actions. T he project is directly connected to the site and extend to g reater scales.
Rather than a system those architects were interested in the power of impact of single buildings and deter mination of a master prog ram rather than a master plan, since the for mer incor porates timely considerations and will allow for future adjustments and developments. T hey defended an action towards urbanism with architecture, not with urban planning, after the failure of modern urban proposals.
“Investig ation of the collective for m is impor tant because it forces us to re-examine the entire theor y and vocabular y of architecture, the one of single buildings.”
MAKI (1964)19
17. Vidotto, M., Castán, S., & T homson, G. (1997). Alison + Peter Smithson. Barcelona : G. Gili.
18. Rodrí (2011) J. M. guez-Tarduchy, For ma y ciudad: en los límites de la arquitectura y el urbanismo. Madrid: Cinter Divulg ación Técnica
19. Maki, Fumihiko (1964) Linkage in Collective For m. Greece: Athens Center of Ekistics
[29] I n the Berlin c ompetition t o reimagine i t city centre t he Smithsons created a p lan that g ive to d rivers and pedestrians equal rights t o freedom o f movement a nd freedom of access. I n the plan, the concept is communicated by the buildings themselves. A pedestrian p latform net of v ariable m esh respond t o the ir regular movement l aid out o ver straight-line rectangular gr id.
[30] T he E conomist by the Smithsons, they liberate from the sidewalk to create an e levated p laza, b reaking the corn er w ithout i gnoring unity and beauty

[30] [29]

[31] Shenzhen Sea World Culture and Ar ts C enter b y Fumihiko Maki, on t he scheme h e represents t he integ ration o f massive volume w ith the site The design o f stairs a nd inclinated p lans i n direction t o the rooftop becomes the mosr t important point i n term s of u rban p erformance.


2.3 Museums working as links and stages to the city
Th e concept of u rban g enerator not only creates the possibility of new spatial links within the city, but also encourag es unpredictable prog rammatic factors or new urban ev ents, that will inevitably appear in coming decades Th e idea that relates all the projects is to c onnect t wo p ar ts o f the city i n different levels t hrough a promenade of platform or continuous movement while the pro-
of t he city. Functioning not a s an e nd point but a s a momentar y pause along multiple routes
[32] Section o f Museum of S culptures in S ão P aulo b y Paulo Mendes da R ocha. The project is located on a site w ith a corn er a nd 9 m eter o f difference in levels from both streets. So t he architect d ecided to c ar ve t he Museum and other uses a nd u se t he height o f the spaces a s platform s that r ises i n direction t o the higher street, t he huge b eam w orks a s a point of reference and scale.
[33] Aerial View of the project


20. M aki, Fumihiko (1964) L inkage in C ollective Form Greece: A thens Center of Ekistics
[34] N eustadga lerie, b y James Stirling in S ttutg ar t 1984. T he section reveals the intention of t he project of creating a p romenade i nteg rated to t he exhibitions o f the museums connecting the streets in front and at the back of the project.
[35] v iew of the front o f the Museum showing the access ramps
[34]
“T here is need t o d istinguish ‘ form ’ from ‘design.’ Form i mplies what a building, b e it a c hurch, school, o r house, w ould like t o be, whereas t he design is the circumstantial act e volving from this basic form , depending on site condition, budge t limitation or client’s idea, etc.” MAKI (1964)20
Form s says what the building is, or how it operates in the urban environment, in these examples the form also derive from site needs (topog raphy). T he project needs to be meaningful physical environment, especially to creating the urban space as a coherent and consistent entity

[35]

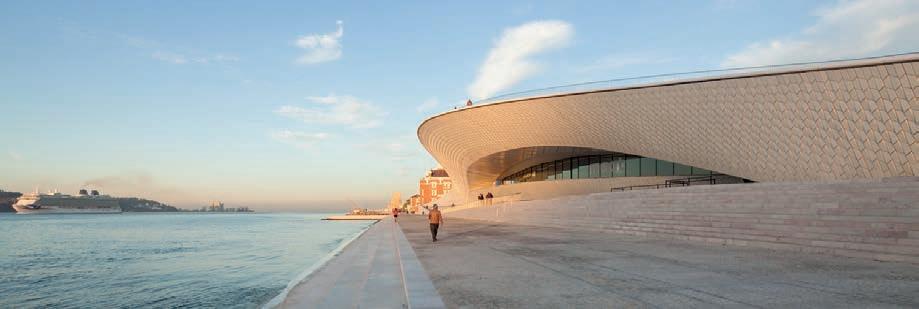
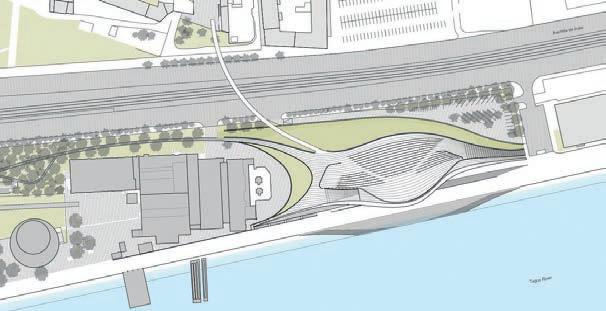
[39]
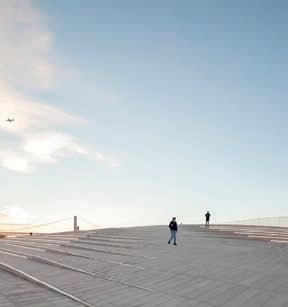

Moving t o more c ontemporar y approaches, the MAAT, a museum d esigned by Amanda L evete i n Lisbon a lso acts i n the urban space a s a link and a stage t o the city Different from previous -
terior t he museum itself. T he r ole as u rban c onnector is due t o the curv ilinear bridg e that transpose the existing railway while the stage is at the rooftop possible to access through a ge ntle stair by one side and ramps from the other, where it works as an obser vation deck to the waterfront. Th e stairs also can function as places to sit and g ather of visitors specially in the sunset.
[36] M AAT Museum in L isbon b y Amanda Levete, front facade.
[37] S ite Plan r evealing the relation and connections t o the context also the curv es that form s the proposal.
[38] Photo of the rooftop.
[39] S ection s howing how t he rooftop works a s a continuum p latform , no m ore different levels a s the projects of Mendes da Rocha and James Stirling [36] [37] [38]
2.4 Sumaré Public Library(SP)
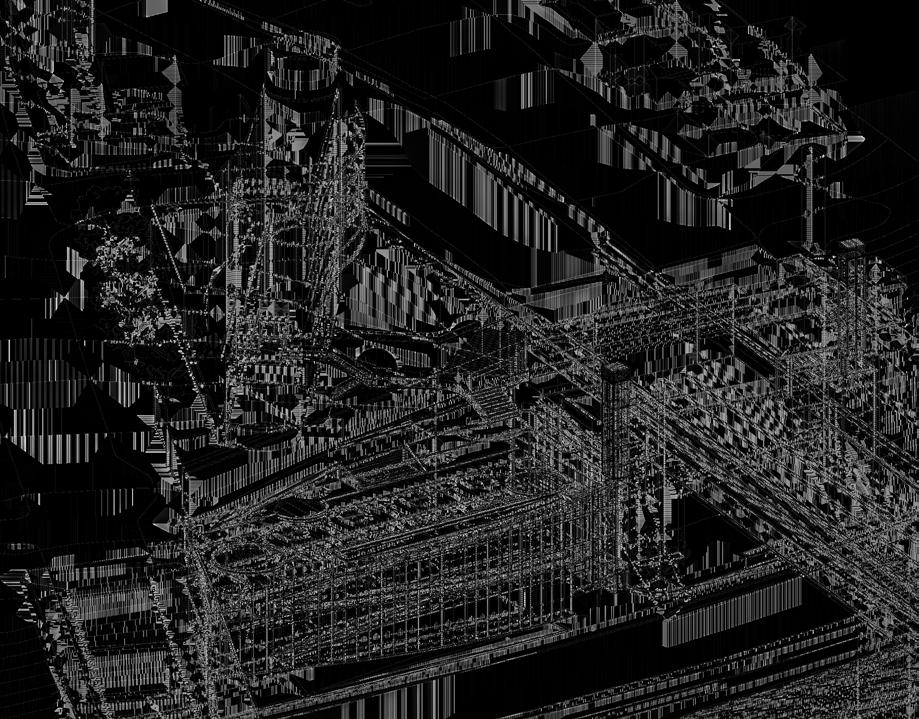
The site is located in Sumaré Valley, one of a few that characterize the city of São Paulo, has the offer of a bus corridor in the avenue, metro under the bridge and an important cultural centre. Although all these systems are now disconnected, 24 meters height from the bridge to the avenue in the valley also lacks a public space to qualify the access to the metro and the cultural centre.
The proposal is to create an architectonic object that resolves all this questions and integrates its program to the site needs. So, what is done is a Library to complement the main building of the surroundings while it’s architecture is defined by a series of pedestrian circulation elements (ramps, stairs, elevators) that links all the transport access and improve the connectivity in the city. The roof of the Library works as the desired plaza with benches, vegetation and commerce, a real stage to spontaneous use. Openings in the plaza give light to the inside of the Library.

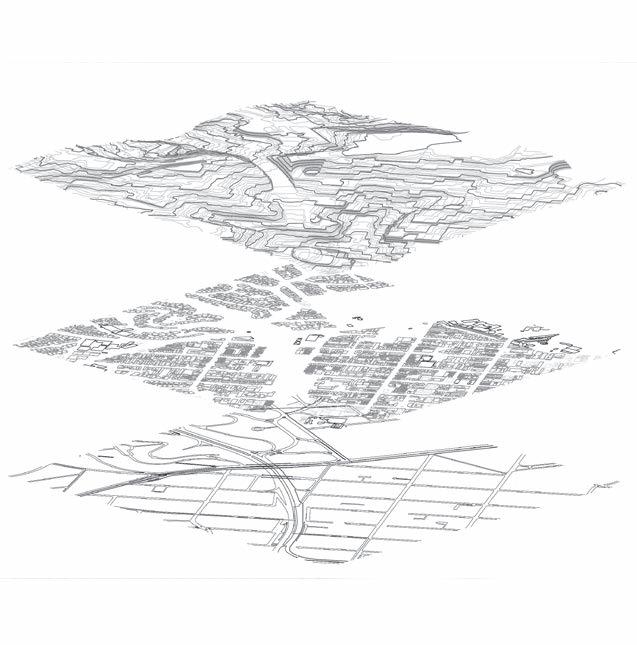

Existing Fluxes

Proposed Fluxes

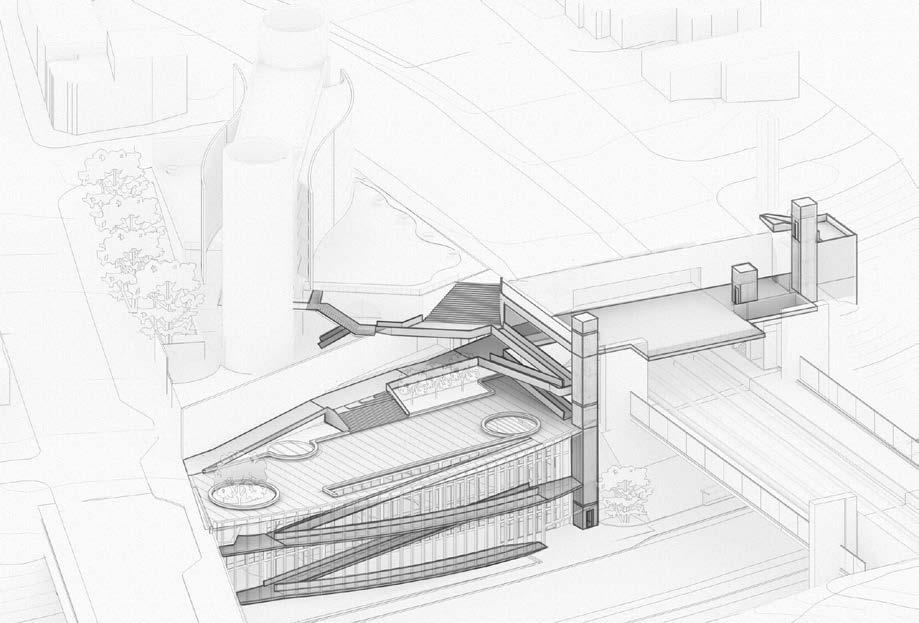
PROJECT:
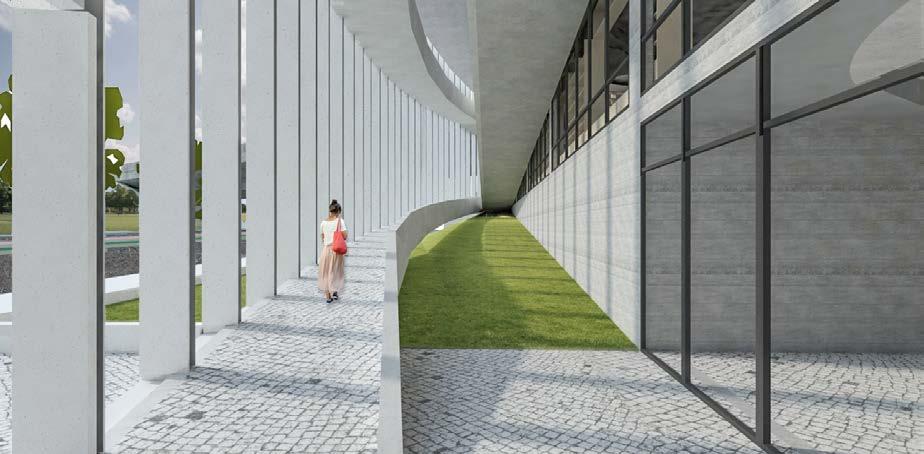
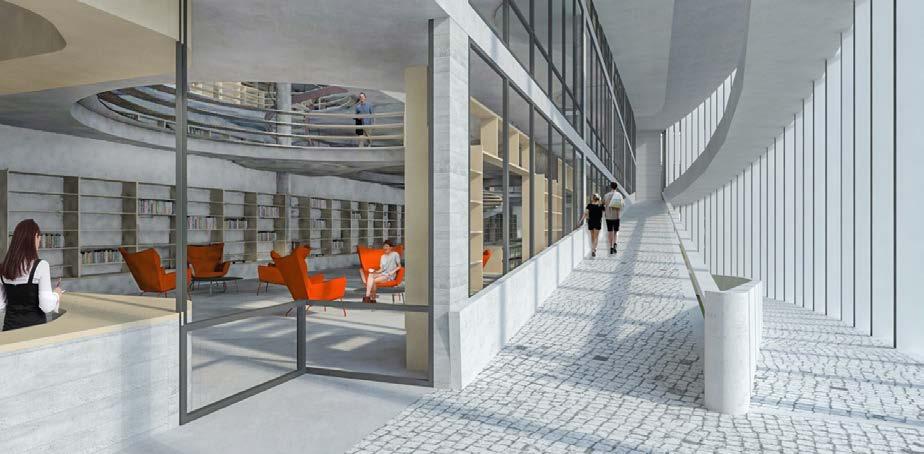

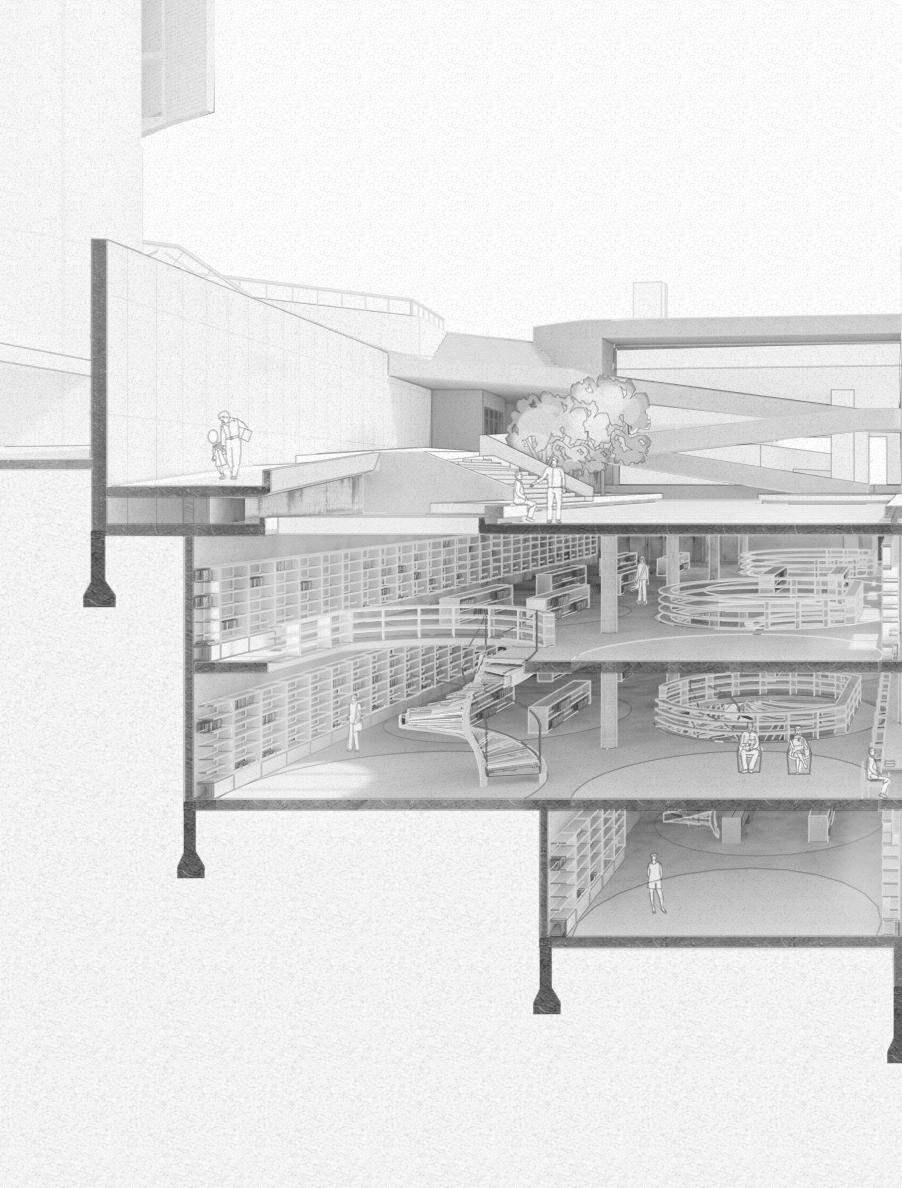
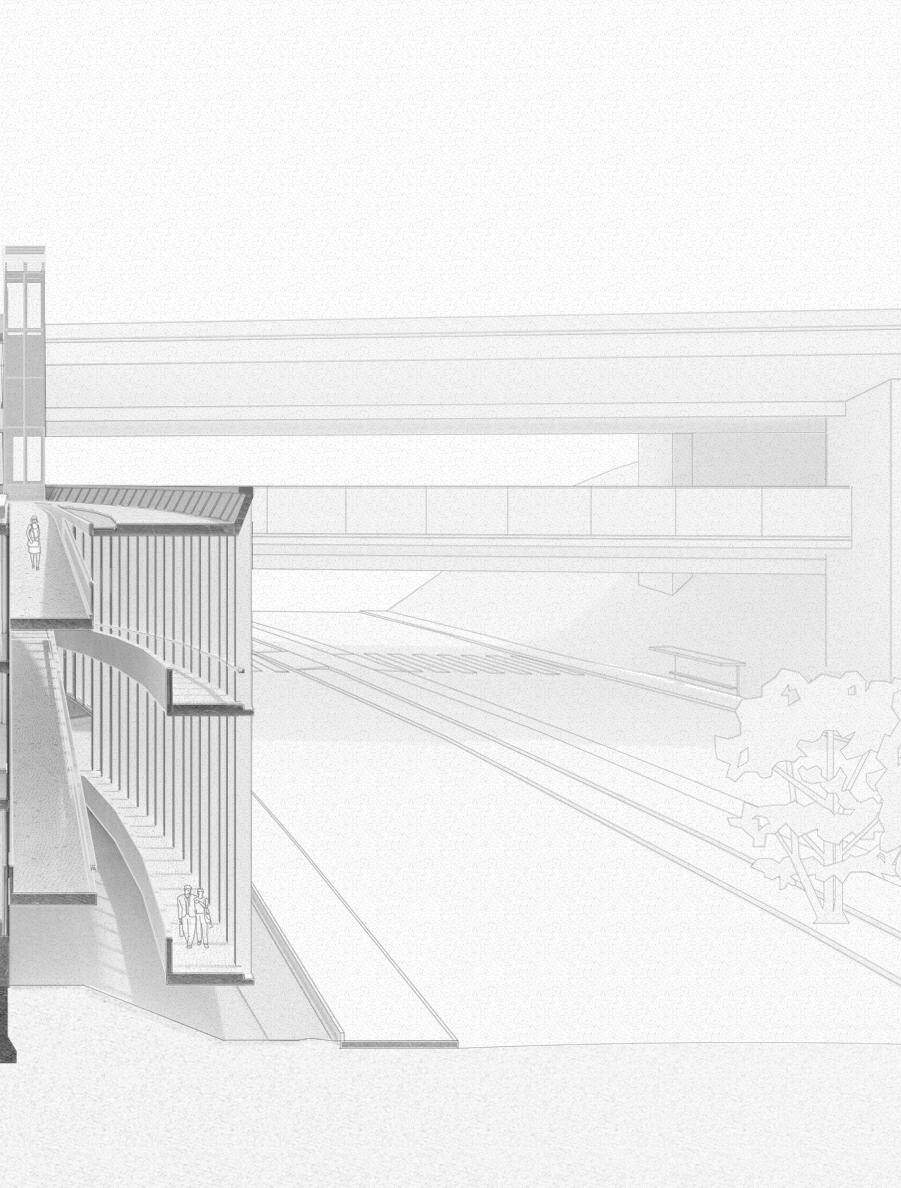
3.1 Interstitial space and obsolete structures
We can relate the advance of infrastr ucture without design and local thinking with the creation or ag gravating of interstitial spaces in the city. Connecting areas in the metropolitan scale but intervening in a destr uctive way in the smaller scale.
“T he void points the absence of intentions. T he void is the abpromise and unlimited oppor tunity”.
(VAN DJIK,2011)21
can vary in for m but usually are bordered by urban infrastructures that give to the site a sense of enclosure, emptiness and abandonment.
One g reater problem is the contrast in scale that is potentialized by the disconnection from other spatial networks creating an unattractive isolated place. T hese infrastr uctures provide connection in the regional, national and global scale, but bypass the spatial localities where they pass through.
Often overg rown and projecting a sense of abandonment, these interstitial spaces betray their association with the highly manag ed and prog rammed infrastr ucture project.
The city claims for the use of the spaces, because they are well connected by the mobility modal s, sur rounded by housing, commerce and cultural uses but empty and useless.
22 for the practice of the urban project and that these areas could be used as strategic spaces for the transfor mation of the contemporar y city.
21. Hauck, T., Keller, R., & Kleinekort, V (2011). Infrastr uctural urbanism : addressing the in-between. Berlin : DOM. Text by Van Djik.
22. Hauck, T., Keller, R., & Kleinekort, V. (2011). Infrastr uctural urbanism : addressing the in-between. Berlin : DOM. Text by Van Djik.
22. Clua, Alvaro (2017) La condicion intersticial en los proyectos de articulacion urbana Barcelona: Universitat Politècnica de Catalunya

the nthis the
[40] T he site that is g oing to be explored in the Barcelona’s project is a clear example of interstitial spaced, for med by the in-between of a hug e parking and high speed avenue as Via Augutsta.
[40] Eduardo Chilida painting, the negative and positive relation can be interpretated as the interstitial space, as an void in the city separating to realities in the city.
The main objective is to promote inclusiveness in the city, the connectivity allied with quality in the design can generate the intensity that an interstitial space need to be activated. Also, in this kind of project is necessary a coherence thought that bases the all aspects of the design. [41]

The Interstitial spaces usually are associated with obsolete infrastructures. Places constructed for traffic need to turn into liveable spaces. One Strategy to do so would be the double use of the spaces underneath, along and above the built structures. The overlaying of public uses converts the mono-functional buildings often into urban attractors and liveable spaces.
Appropriation of the shadow created by infrastructural elements such as viaduct. These are operating infrastructural spaces where vitalize a dead area of the city taking advantage of the shelter and shadow created allowing free-flow and public space activities. Also, shops and markets are having been implemented under bridges and arches of railway. A simple appropriation of space by locals happen, with minimum investment for installations with programs such as weekly markets, sport fields, open-air cinema, gym, fares, etc.
Comparing to other theories from the 60s there are differences with the actual thought: the aim is to density the city, connections and mix of uses in the projects. These places should become venues for people to relax, enjoy and communicate and must trip infrastructures of their mono-functional character23
23. Hauck, T., Keller, R., & Kleinekort, V. (2011). Infrastructural urbanism : addressing the inbetween. Berlin : DOM. Text by Roland Zuger.


[43] Photomontage of project to renew Negrelli viaduct by MOBA studio. The goal is return life to the viaduct by adding inside the arches program and also and reconfiguration of the surrounding common space.
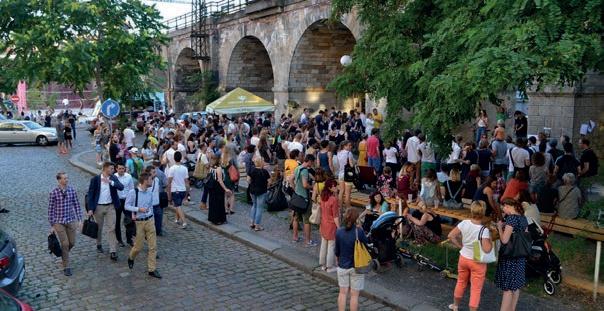

3.2 Contextual Tactics by Stan Allen
Stan Allen defends actions towards an architecture of continuity and connectivity, to achieve this he proposed the so called Contextual Tactics24:
- The minimal scale need to be the urban building, mixed use and with a certain impact at metropolitan level.
- Event and Structure complement itself, flexibility of use.
- The relation with context happens with accommodation or juxtaposition, never with conflict.
- The form that imports is the one between objects.
We need to observe in a determined context, a group of objects and deduce what put them in tension, what are the links, what happens before and after an action.
Allen states against fully programmed scenarios and proposes an architecture capable of constructing a kind of open space with flexible character. And aims the less architecture needed to give support to society.
Work primarily not with image and meaning, but with performance: energy inputs and outputs. What things can do is more important than how they look like. Think in the capacity of certain structures to act as scaffold for a complex series of events not anticipated by the architect.
Infrastructure works not so much to propose specific buildings on given sites, but to construct the site itself. Infrastructure prepared the ground for the future building and creates the conditions for future events. Its primary modes of operation are: the division, allocation, and construction of surfaces; the provision of services to support future programs; and the establishment of networks for movement, communication, and exchange. Infrastructure medium is geography.
24. Allen, Stan (1999) Points + Lines: Diagrams and projects for the city.
New York: Princeton Architectural Press
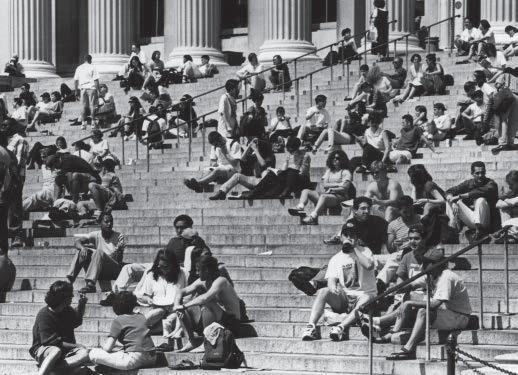
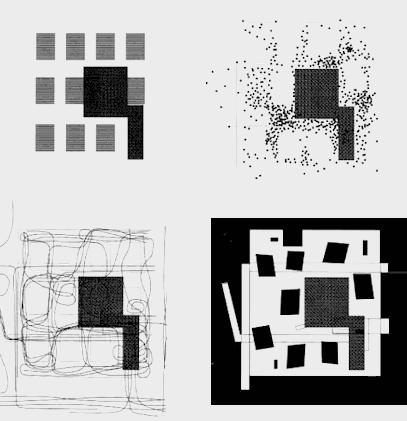 [46] Stairs of Low Library in Columbia An example of architecture, symmetrical hierarchical, axial, classical and which, however, is used for many different things, many of them unscheduled and indeterminate. Architecture without specific program but with a great semantic load in architectonic language and composition values.
[46] Stairs of Low Library in Columbia An example of architecture, symmetrical hierarchical, axial, classical and which, however, is used for many different things, many of them unscheduled and indeterminate. Architecture without specific program but with a great semantic load in architectonic language and composition values.
3.3 Hybrid: object, landscape and infrastructure by Rita Pinto
Hybrid25 is proposals that it concentrates in a single architectural intervention a triple object-, landscape- and infrastructure-related nature, generates architectural answers with very specific features.
Reveal the responsibility and ability of architecture to configure the common space beyond the physical area of intervention Implicit in the value of the hybrid as well is the value of an architectural practice that is conscious of its inevitable impact on physical reality beyond the limit of its area of intervention and that maximises its compromise with that reality. A practice that wants to shorten the distance between the disciplines of the architectural project, urbanism and landscape design.
An effort, however, has been made to describe this reality by grouping the qualities in five topics. Here we are going to talk about the just the ones more related to the common space, context, scale and mobility.
- Context: the hybrid incorporates the environment by abstracting and extracting certain of its qualities into the genesis of the project; while at the same time it exerts a transformation impact on the same environment by means of its subsequent incorporation into its physical reality.
- Scale: The scale of hybrids coincides with the scales of the context that have generated the object and which the object impacts upon. The scale of hybrids is multiple. On the one hand, a hybrid object extracts references from the context to define its own mechanisms of conceptual generation: it selects specific qualities order structures of the environment to transform them into order structures of the project, into mechanisms of spatial generation.

25. SANTOS-FERNANDES, Rita P. (2011) Hybrid architecture: object, landscape, infrastructure. Barcelona: Universitat Politècnica de Catalunya

[48] Yokohama terminal by FOA, section showing the relation between the underground program to the common ground upwards
[49] Yokohama terminal by FOA, an example of hybrid architecture once it integrates the infrastructure of the terminal to an architectural object that it’s also an artificial landscape
- Mobility fact that the architectural object incorporates the infrastructural nature into its own implies the precondition that this object becomes an integral part of an infrastructural system of higher order. The hybrid itself becomes a physical fragment of an infrastructure conceived to absorb flows of circulation and transforms the issue of mobility into a core feature of its own conception, with significant consequences on the configuration of the space.

[49]

3.3 Reshaping the common ground
To work in this manner is important to answer these questions first: What is the real nature of the territory we inhabit and what are the logics that define it and which tools allow us to intervene in it.
The ground26 establishes a relationship of interdependence is established and can be defined by three characteristics: the transitive relationship with the ground, the reconfiguration of the ground and the figure-background relationship. This specific form of operating with the ground to which hybrid architecture is subject, has a special impact on the topic of the figure-background relationship traditionally associated with the relationship-built space void space, as a consequence of a relationship between architectural object and ground that is based on differentiation.
Hybrid architecture, without dispensing with its object dimension, is conceived simultaneously as an unfolding of the ground, as an integral part of the landscape, as a fragment of an infrastructural system… a whole series of elements that can be considered as ground. In the hybrid, the figure-ground polarity dissolves.
The inclined surface as a space that simultaneously accommodates space for circulation and space for habitation. Paul Virilio and Claude Parent theorized about the inclined plan, what they called the Oblique order. The oblique surface allows for transcending the limitations of an architecture that independently considers vertical and horizontal orders in which the change of direction of movement from horizontal to vertical (or vice versa) imposes significant changes in the physical and architectural conditions of the space of transit introducing the potential for the free movement of the user in any direction, without altering the physical and spatial conditions of the space.

26. SANTOS-FERNANDES, Rita P. (2011) Hybrid architecture: object, landscape, infrastructure. Barcelona: Universitat Politècnica de Catalunya
[50] The Oblique Surface scheme by Paul Virilio and Claude Parent, use of the inner and the outside surface.
[51] and [52] Reconfiguration of Via Julia in Barcelona, the project started with the understanding of the natural topography with a series of analysis and production of section drawings. After it they were able to design pieces adapted to the macro and micro relief of the site.


[53]Alger Ramps: a series unfolding ramps in a monumental scale. Supported by masonry arches occupied by warehouses, cellars, commerce, giving an active façade to the promenade and transforming this great infrastructure in part of the city.
27. Torres Tur, E. 1944-. (2011). Arquitectura e infraestructuras. Madrid : Fundación Esteyco. Text by Manuel Sola-Morales, ?Infraestructura? Arquitectura? Dos Ejemplos
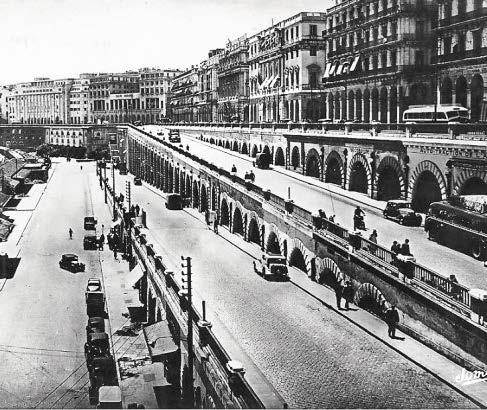
“The daily ramps with interest and with success, could turn out to be one of the most interesting “urban things” in the construction and in the project.”
(SOLA-MORALES,2010)27
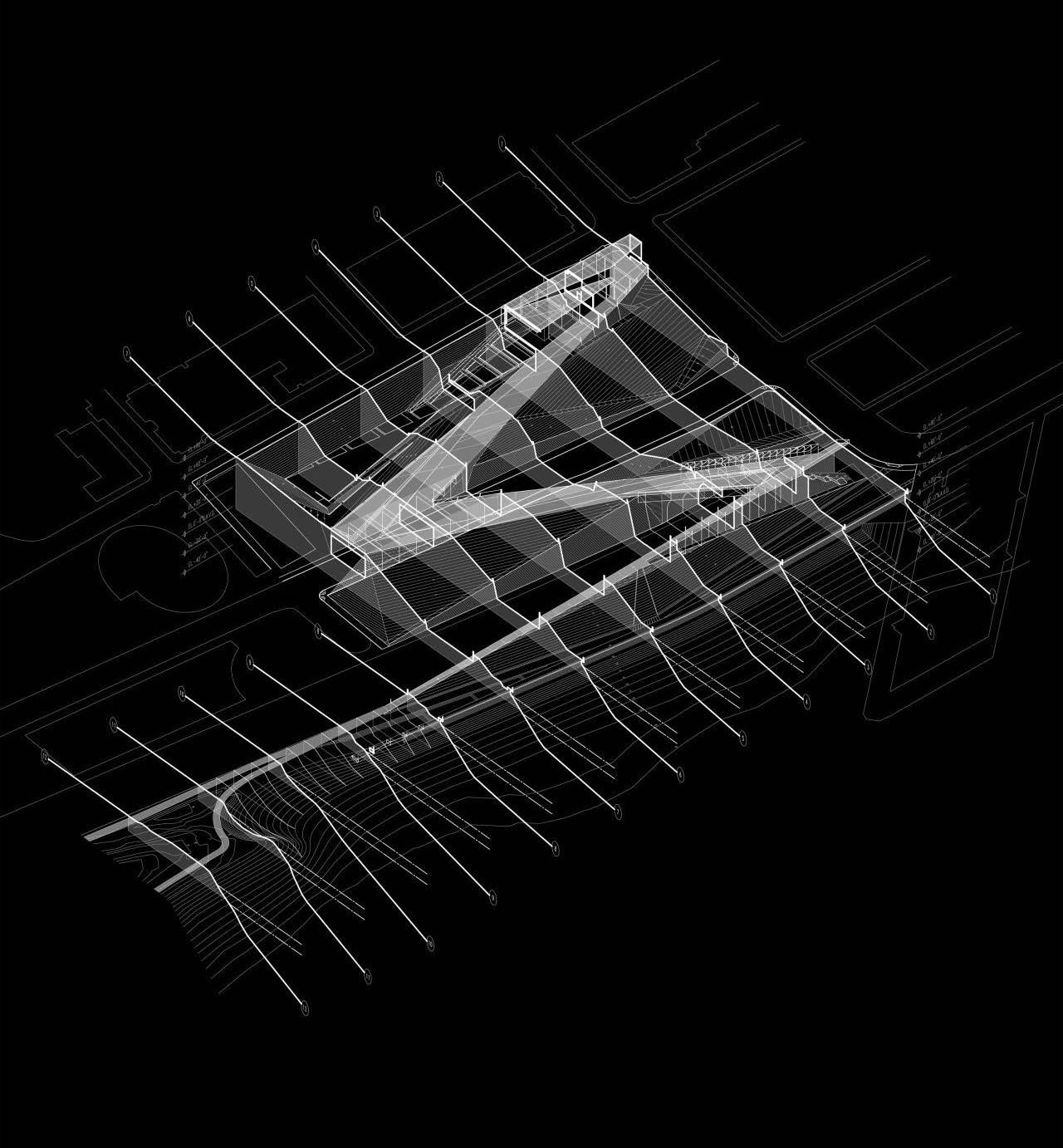
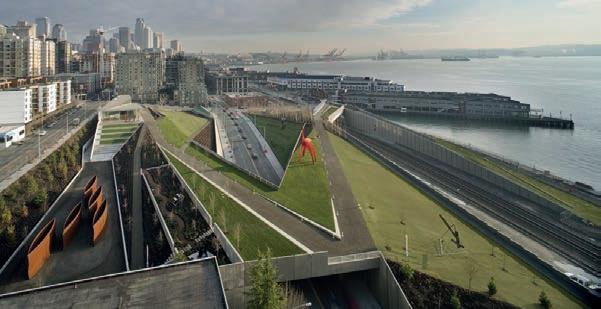
[54] a nd [ 55] O lympic p ark by Weiss + Manfredi in S eattle, a project where t he architects a lso had to do a meticulous study of the site topography The proposal g oes as a n ar ti-
3.5 Sarriá Common Space Reconfiguration (SP)

This is the project object of this research, the one that was applied the method Research by design where Theory and Project evolved together, helping in the comprehension and syntaxes of the whole Thesis. The first task was to identify a place in the city a place with need of reconfiguration of the common space, more specifically, an interstitial space in need of intervention.
Once the place is detected the project instead of designing a mega-structure to resolve all the problems or centralize in the figure of a important civic building the idea was to develop strategies coordinated in a holistic view. No more an object but an concept of urban generator not only creates the possibility of new spatial links within the city, but also encourages unpredictable programmatic factors or new urban events, that will inevitably appear in coming decades. The idea that relates all the projects is to connect two parts of the city that conflict in both scale and character.
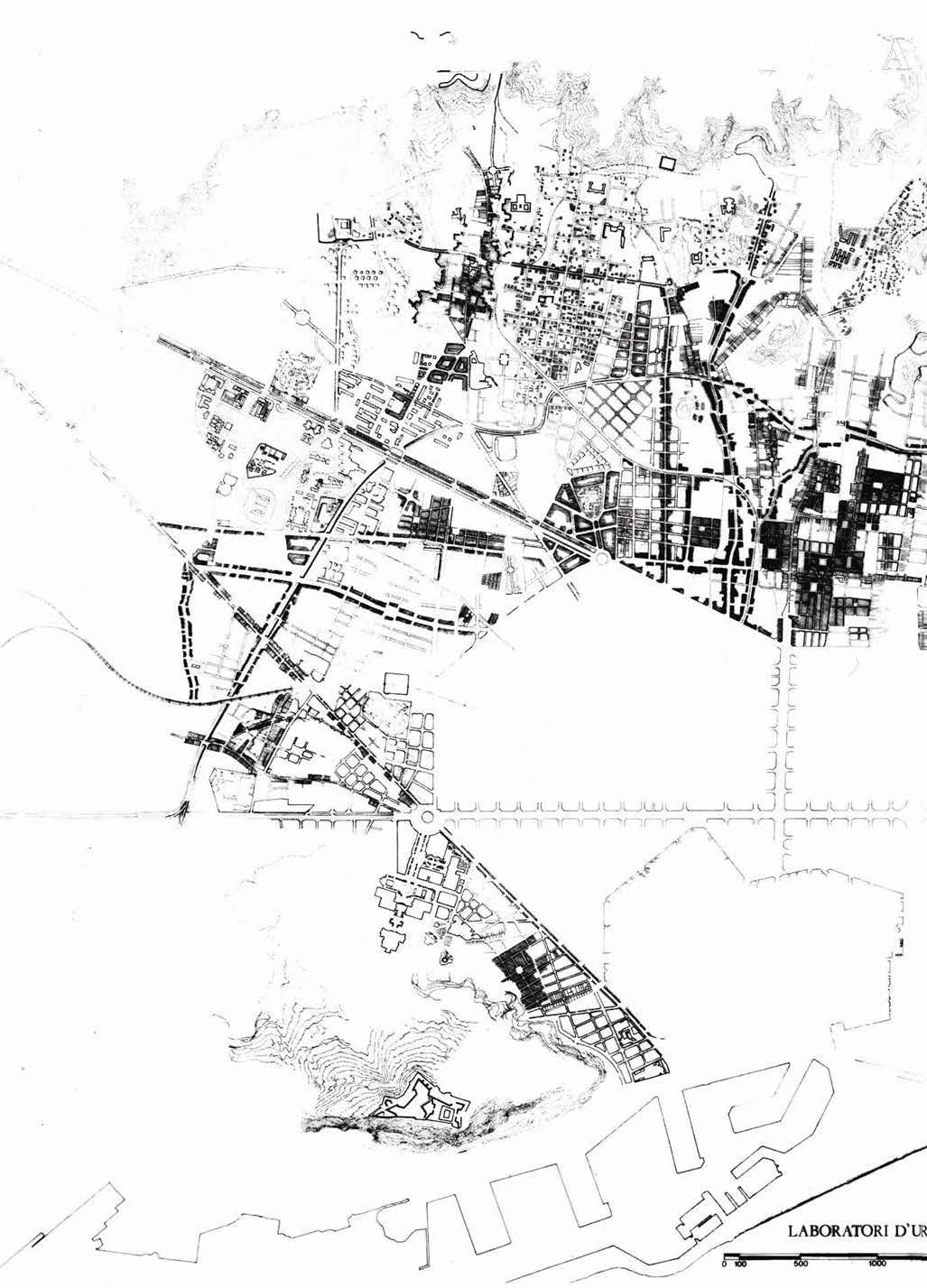
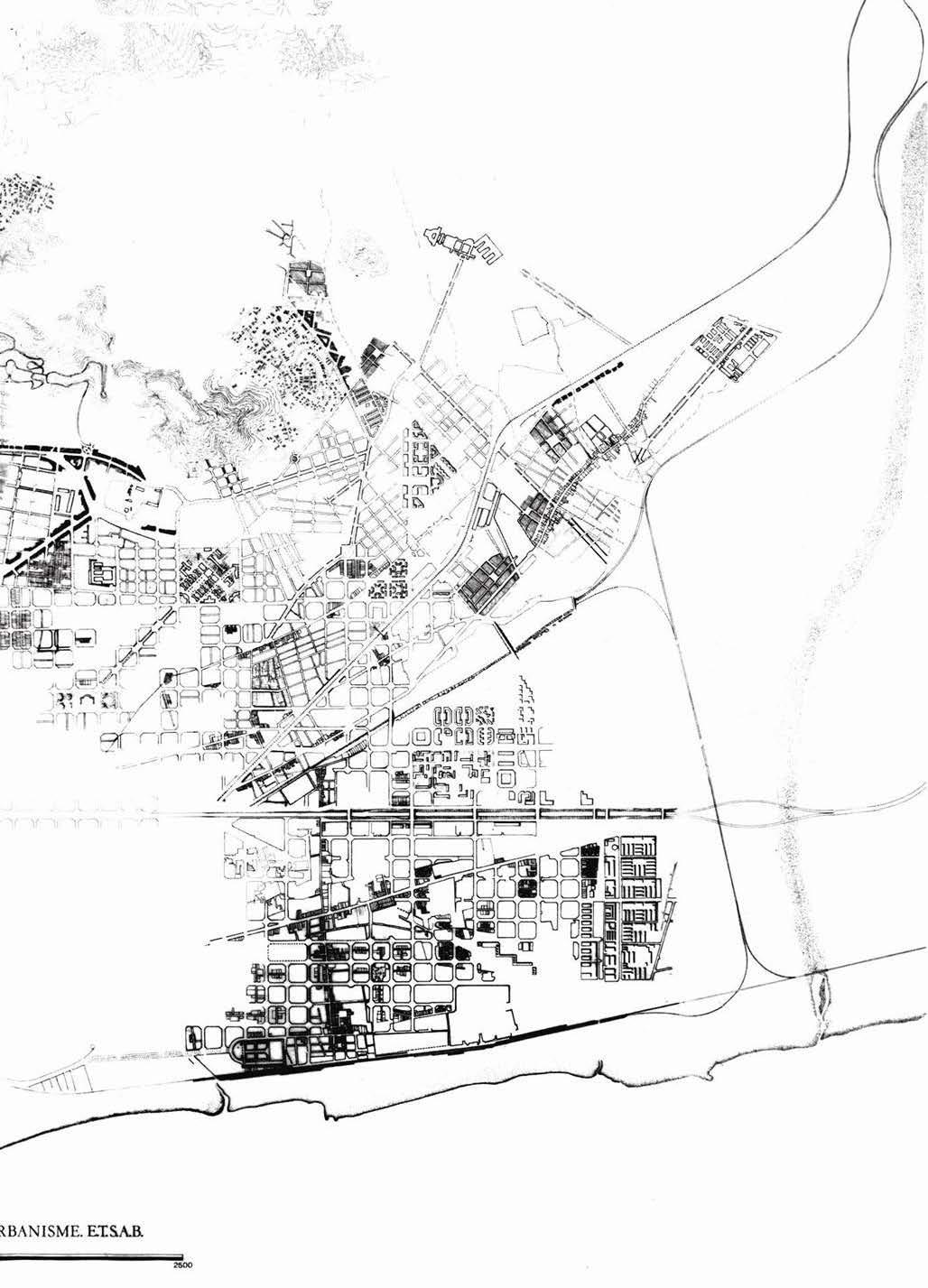

After a research, a structure in middle of Sarriá called the attention, it is a Parking lot that right beside the FGC line and Via Augusta separating two different realities, the Old Sarriá one of the cities outside of Eixample that were later incorporated and the Barrio of Tres torres, characterized by it’s high economy standard apartments.
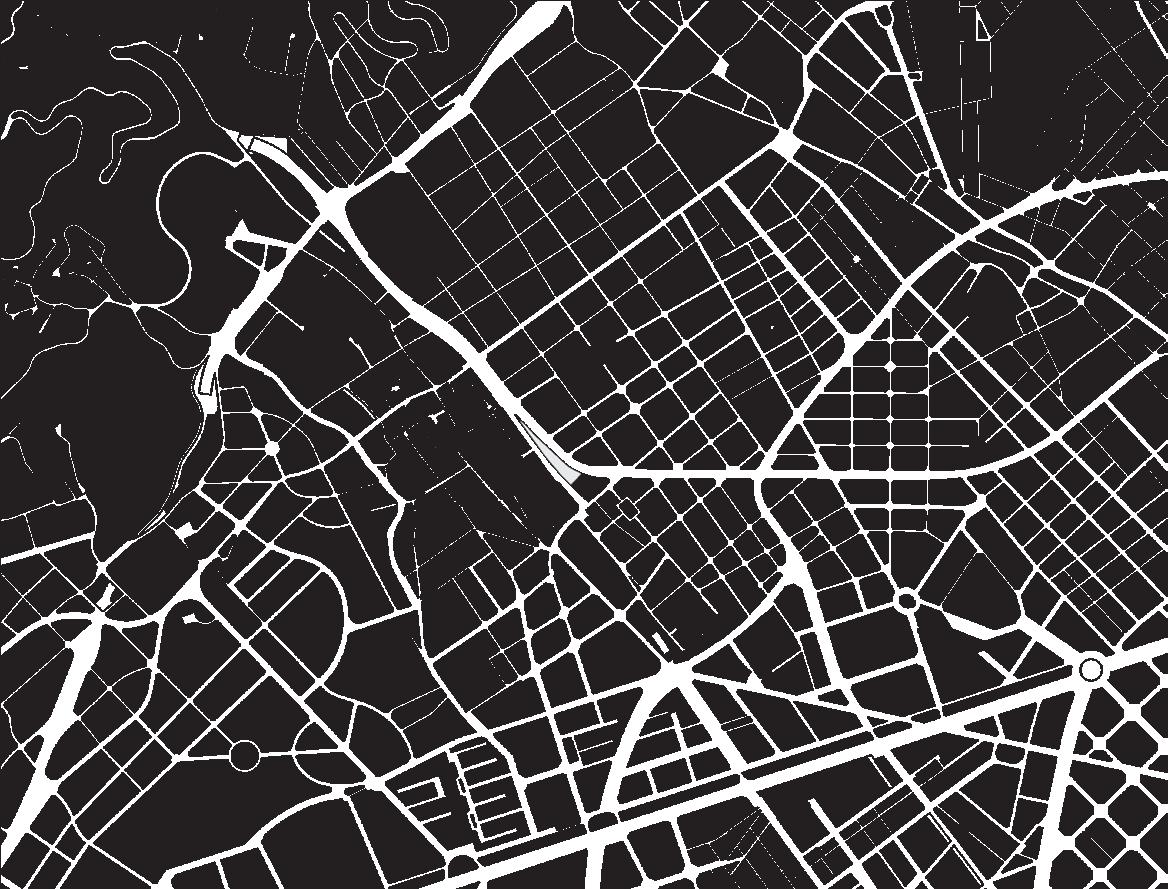
PROJECT:
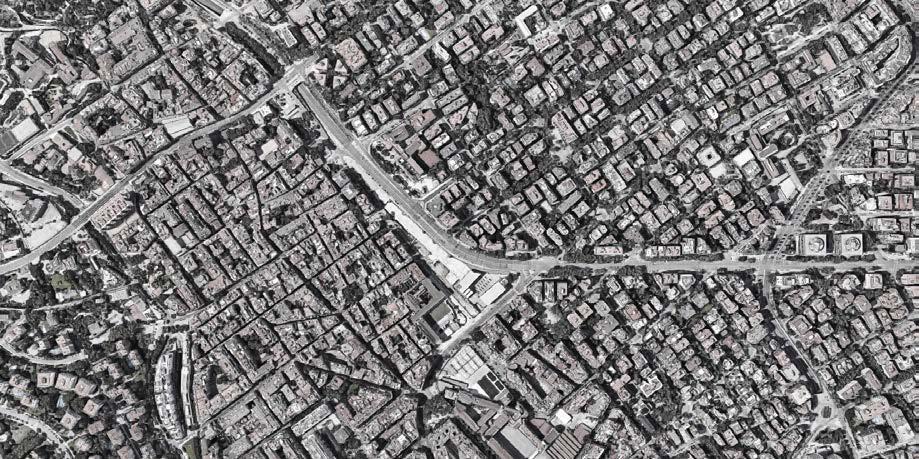
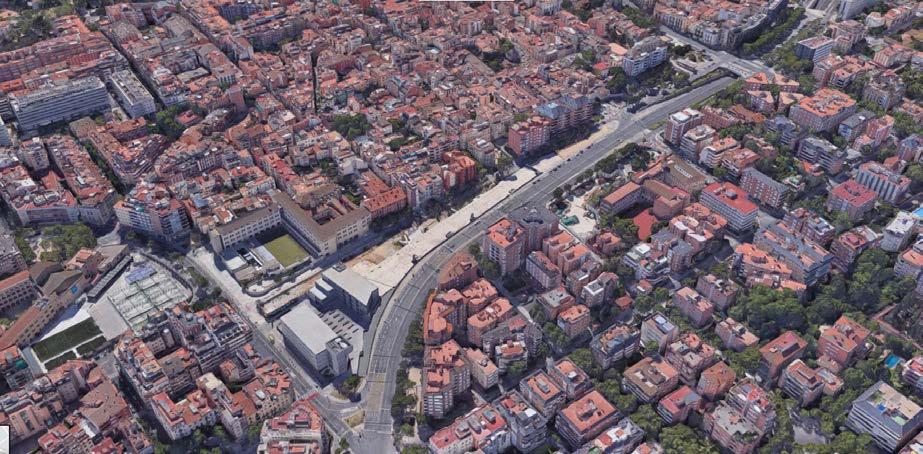

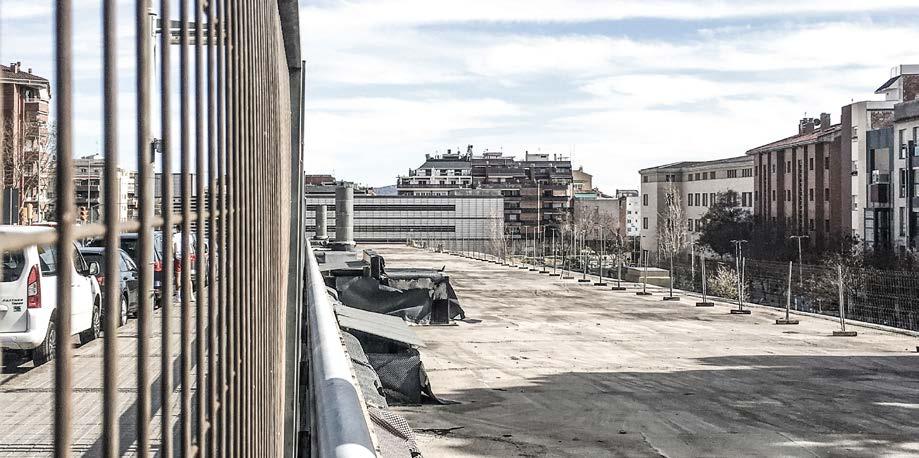


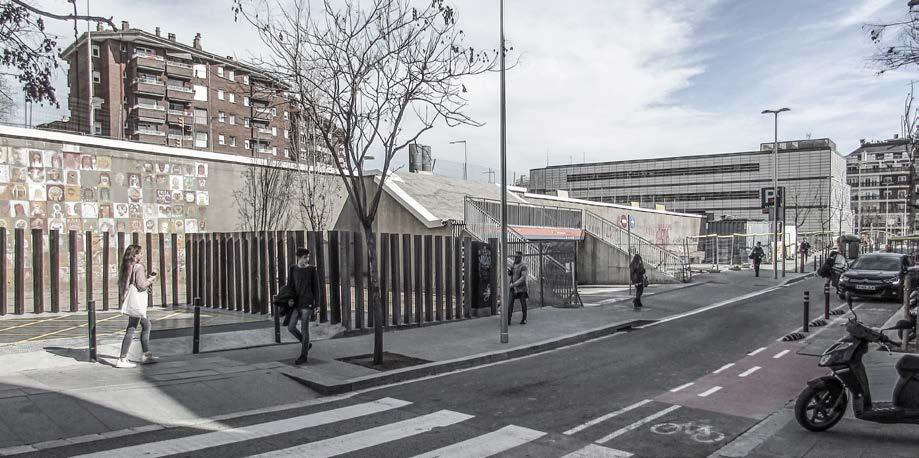
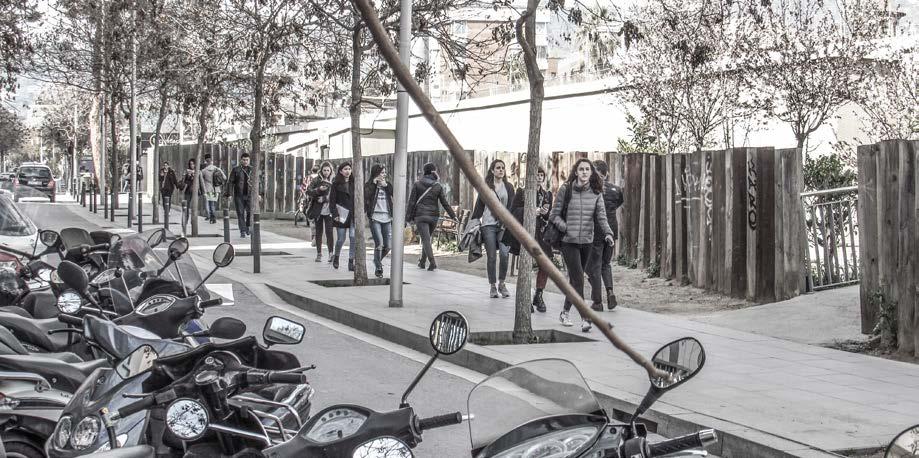
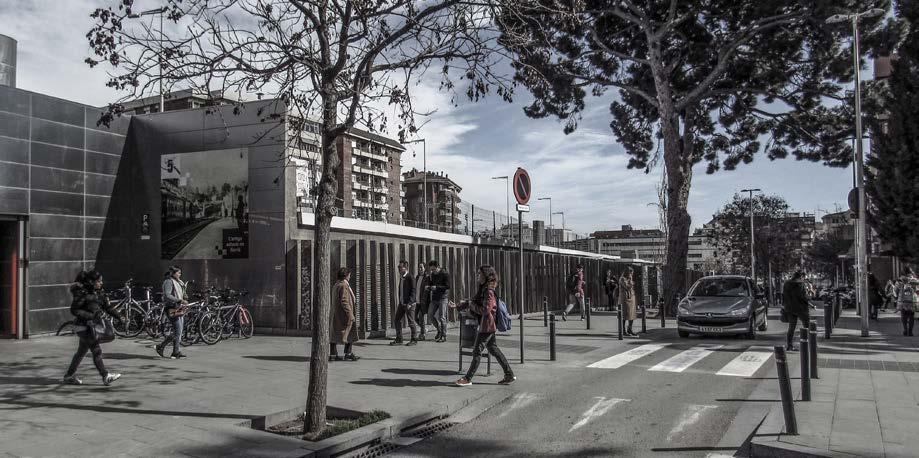

Physical Model representing the void and difference of level
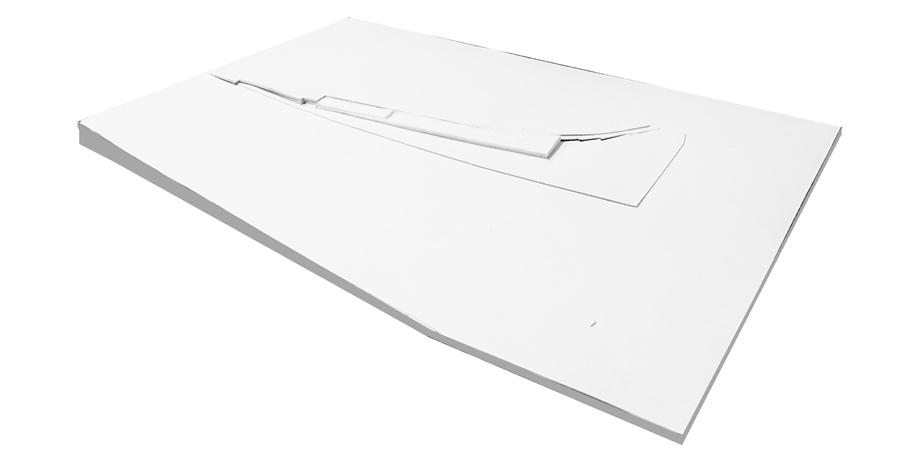
Physical Model with the presence of the Parking

Physical model of Urban context
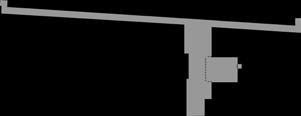
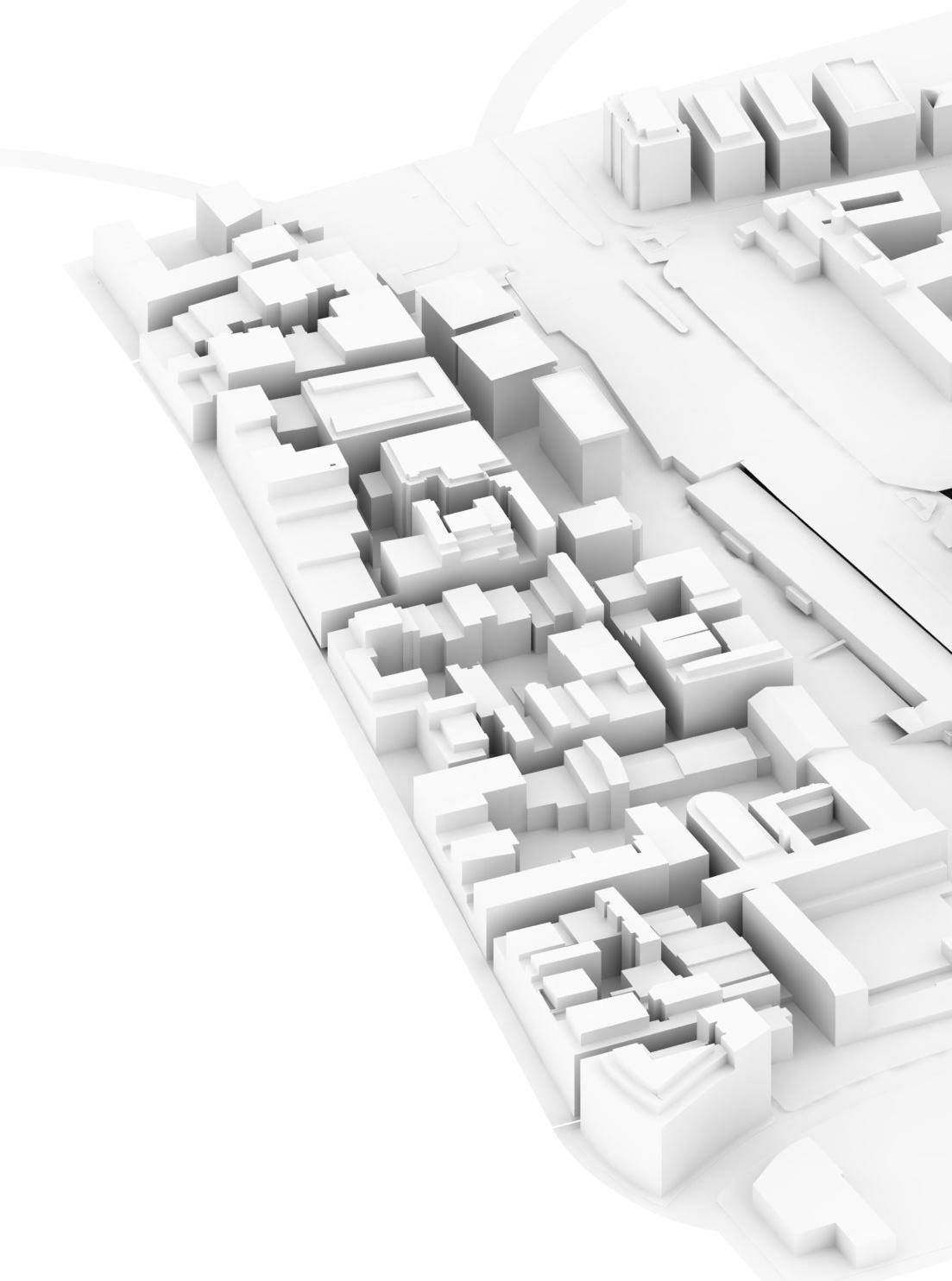


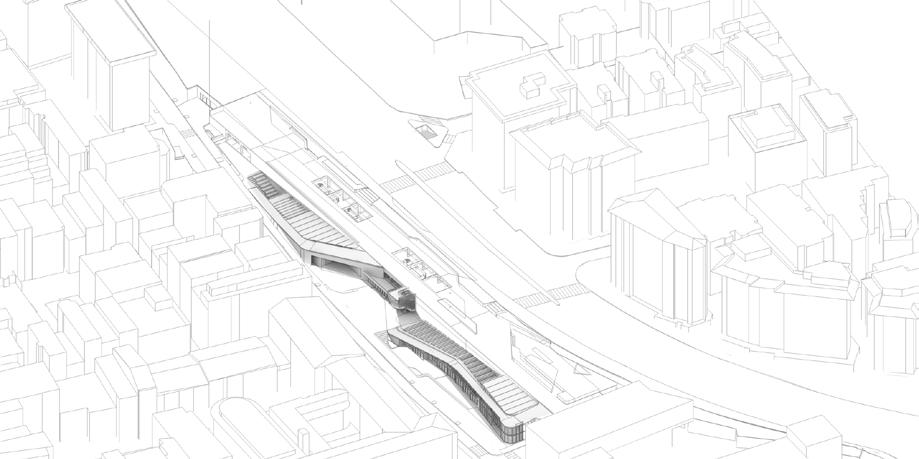
Topographical volumes (ramps+programme)
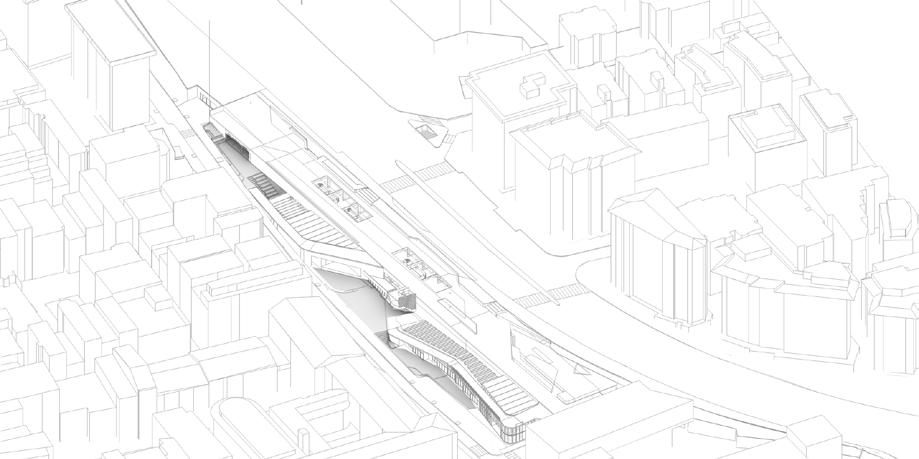
Topographical adjustments (form in-between)
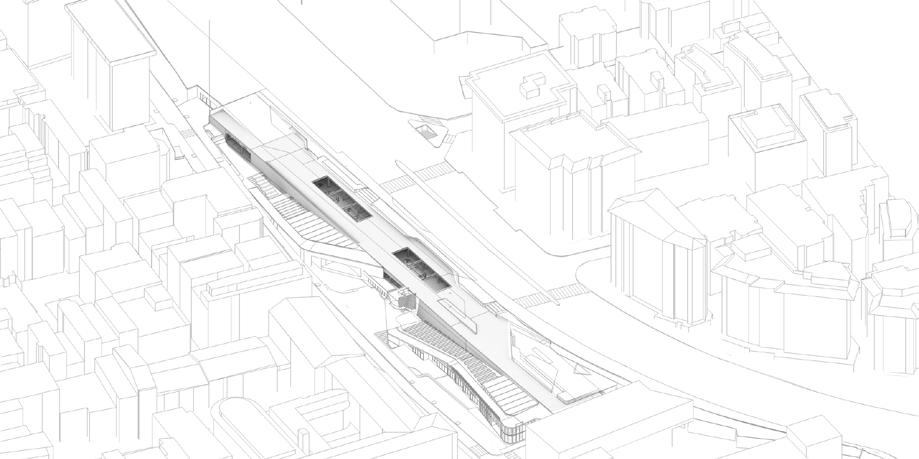
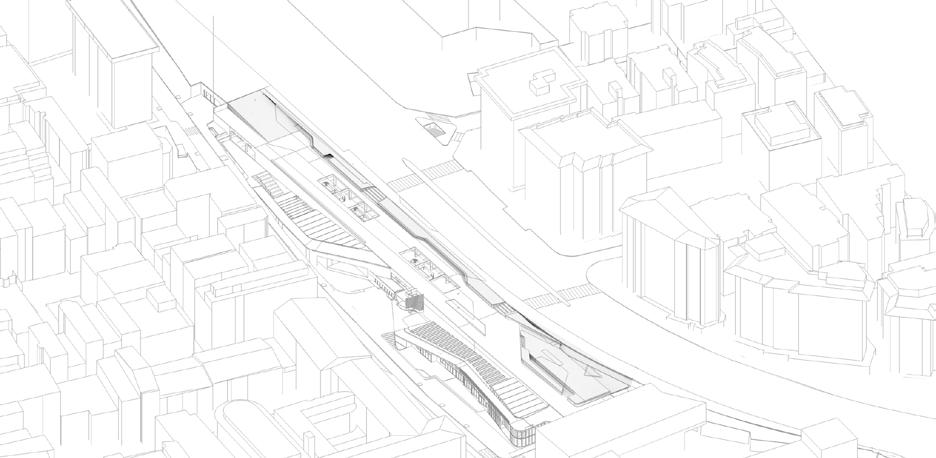
 Canopy + Pergola
Extension of the sidewalk and connection to plaza
Canopy + Pergola
Extension of the sidewalk and connection to plaza

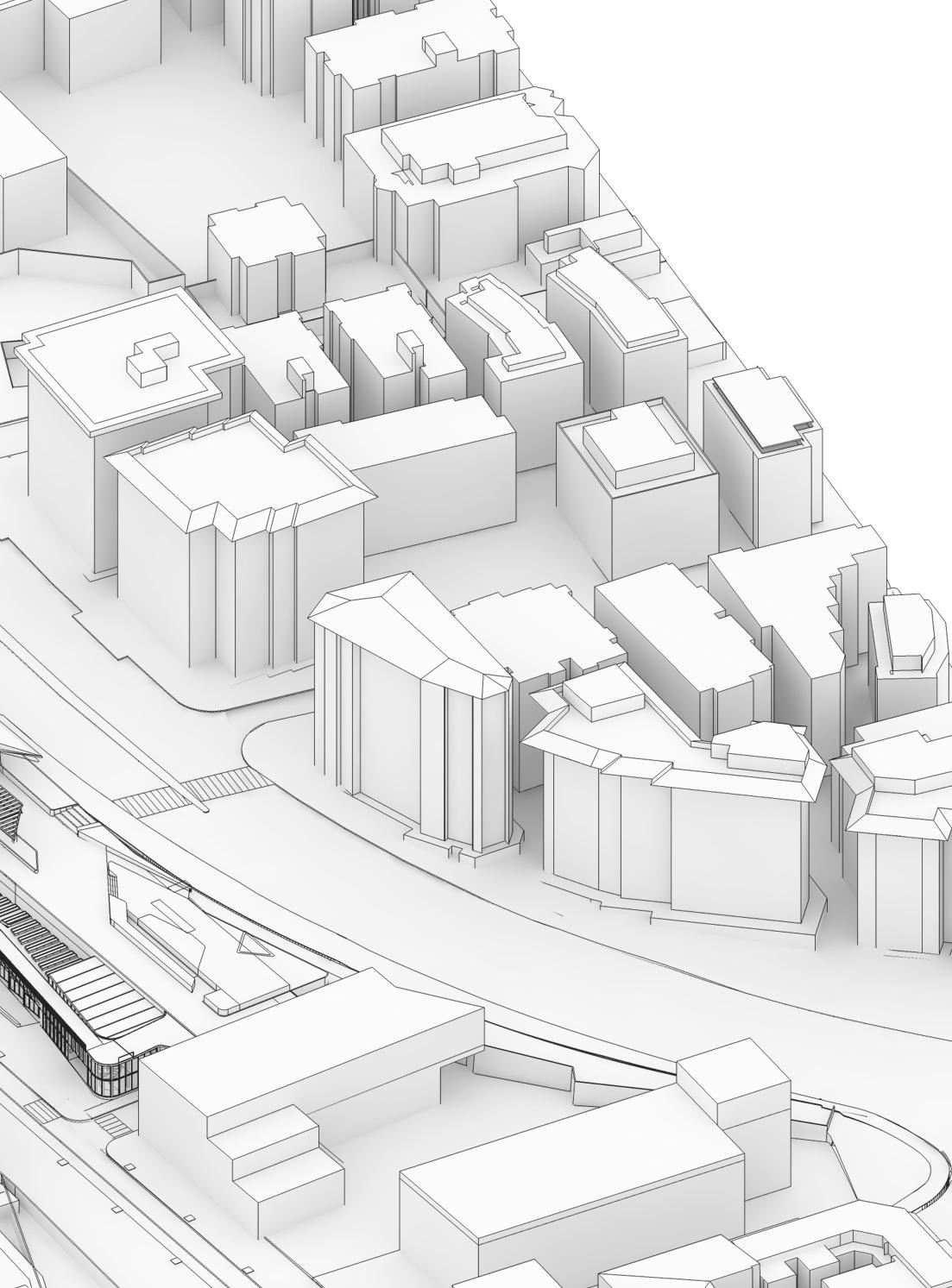
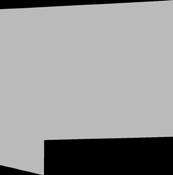





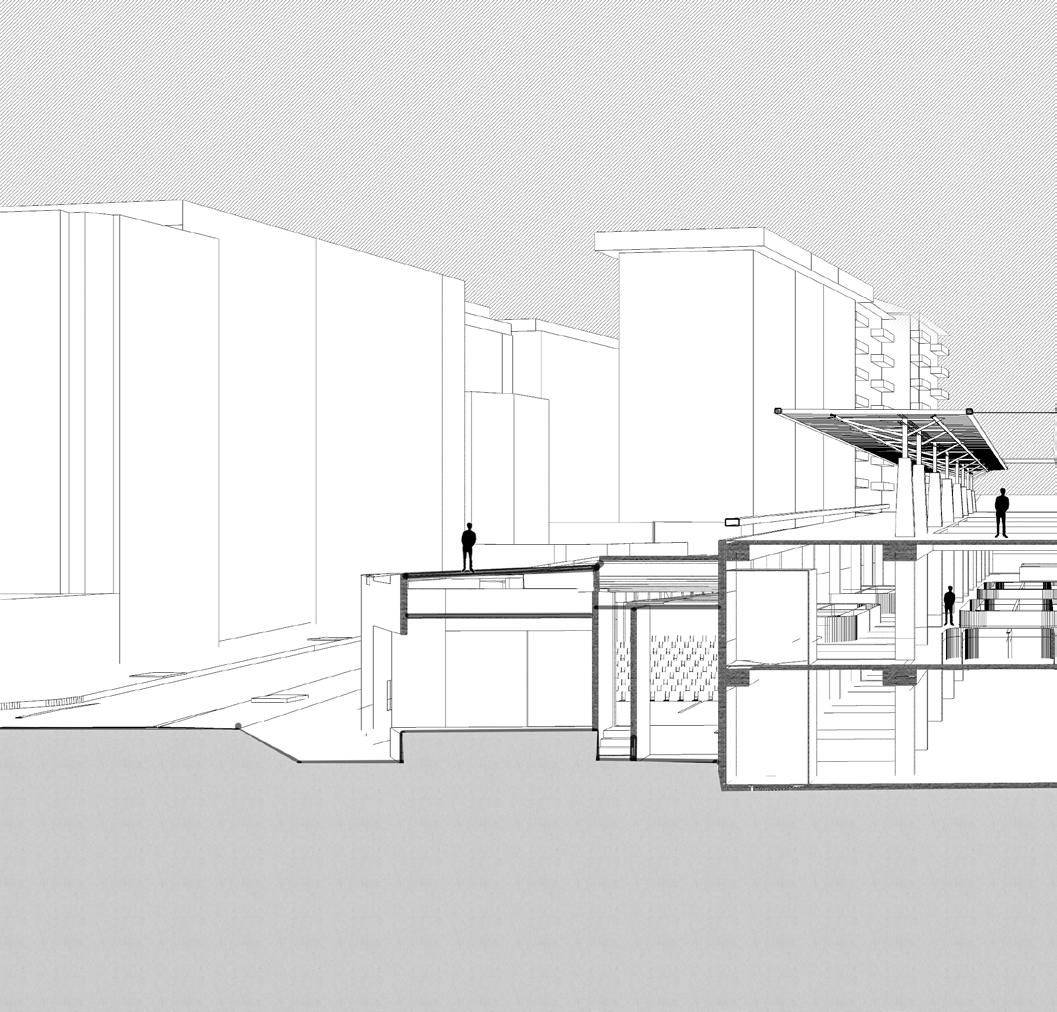
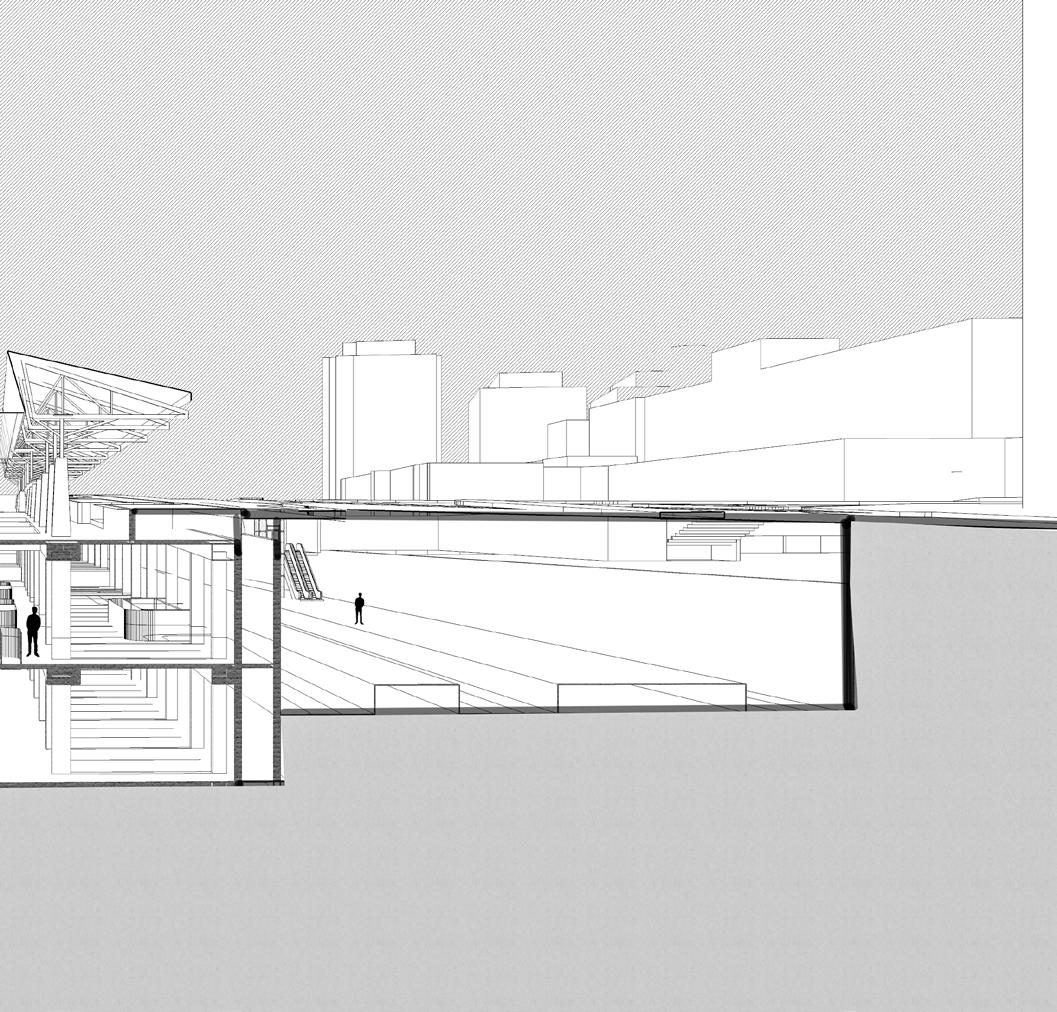
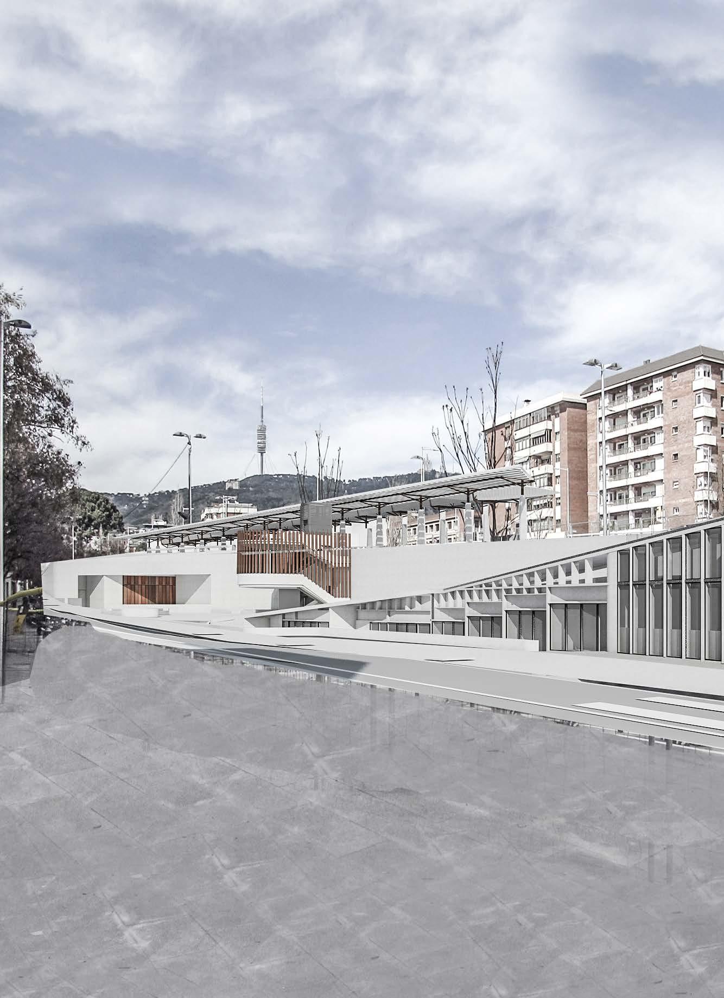
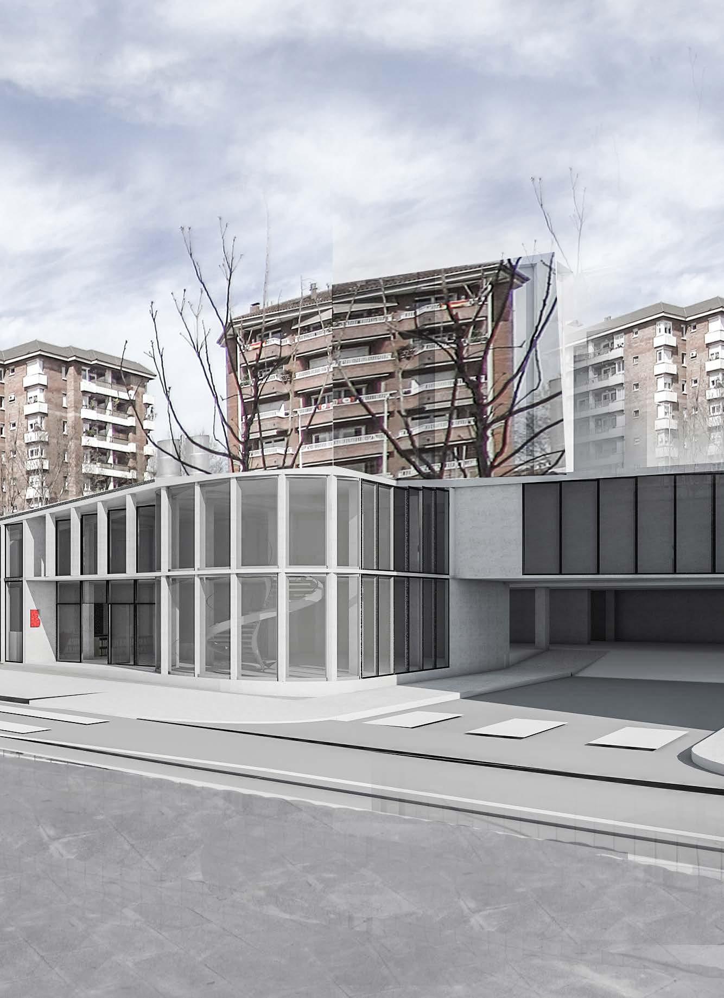

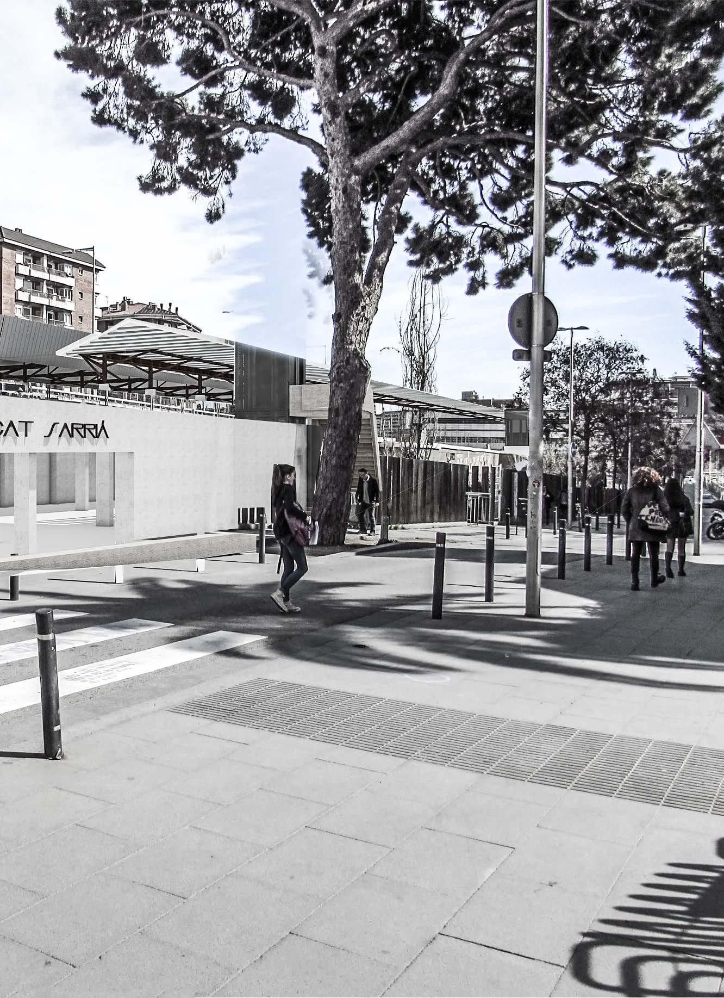
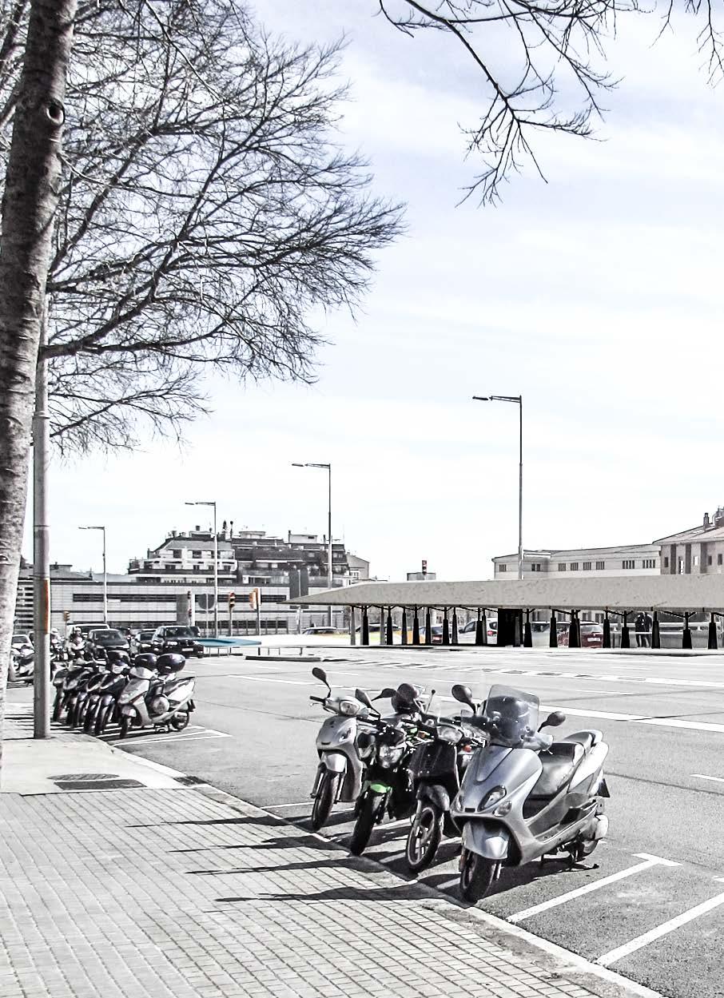
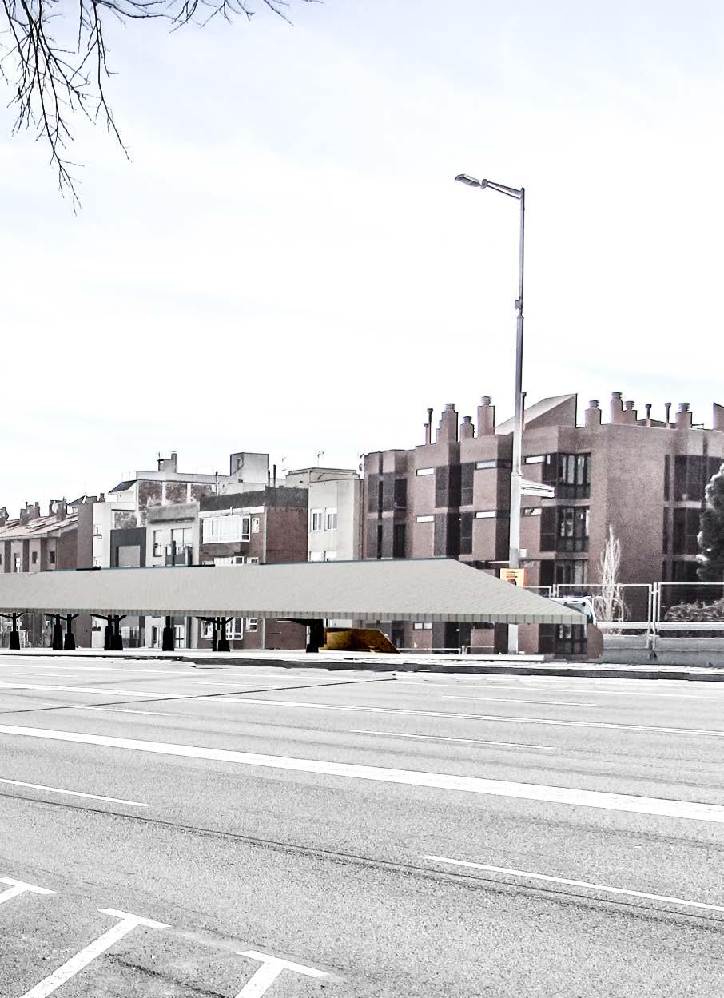
Within the study of the different theories around infrastructural architecture and the division on the three ways of addressing into real proposals, we can see how theory but also built proposals tended to move from utopian to feasible projects. This adaptation is important to re-collocate the architecture profession in the lead of the development of the city, and create a self-consciousness that with the correct approach to the site we can do more with less, precise interventions with greater impact. This happens when we start to look more to the local scale not trying to impose a whole system or an enclosed architecture object but a series of strategies that can redefine/improve the connectivity and liveability of common space. For this approach is fundamental a rigorous analysis of the site, its fluxes, topography, pre-existence in order to achieve this efficiency in the design and rise it possibility of construction. [CONCLUSION]
Architecture as Mobility Infrastru cture
Architecture as Civic Infrastru cture
Architecture as Common Space Infrastru cture
Place Scale of Inter ventionI mposition of
Node of transpor t
Well located open space
Medium/Small Interstitial space Object nI
Big/Medium
Strategies System Big
[BIBLIOGRAPHY]
BOOKS
- Allen, Stan (1999) Points + Lines: Diagrams and projects for the city. New York: Princeton Architectural Press
- Hauck, T., Keller, R., & Kleinekort, V. (2011). Infrastructural urbanism : addressing the in-between. Berlin : DOM
-Maki, Fumihiko. (1994) Notes on Collective Form. Tokio: The Japan Architect
- Norberg-Schulz, C., & Digerud, J. G. (1981). Louis I. Kahn, idea e imagen. Madrid : Xarait.
- Rodríguez Ramírez, F. (2016). Un entendimiento infraestructural del proyecto arquitectónico. Buenos Aires : Diseño.
- Solà-Morales i Rubió, M. de., Frampton, K., & Ibelings, H. (2008). De cosas urbanas. Barcelona : [Editorial Gustavo Gili, SL].
- Torres Tur, E. 1944-. (2011). Arquitectura e infraestructuras. Madrid : Fundación Esteyco.
- Vidotto, M., Castán, S., & Thomson, G. (1997). Alison + Peter Smithson. Barcelona : G. Gili.
DOCTORAL THESIS
- CLUA, Alvaro (2017) La condicion intersticial en los proyectos de articulacion urbana : del Slussen al Estocolmo de Tage William-Olsson en cuatro tiempos. Barcelona: Universitat Politècnica de Catalunya
- SANTOS-FERNANDES, Rita P. (2011) Hybrid architecture: object, landscape, infrastructure. Barcelona: Universitat Politècnica de Catalunya

