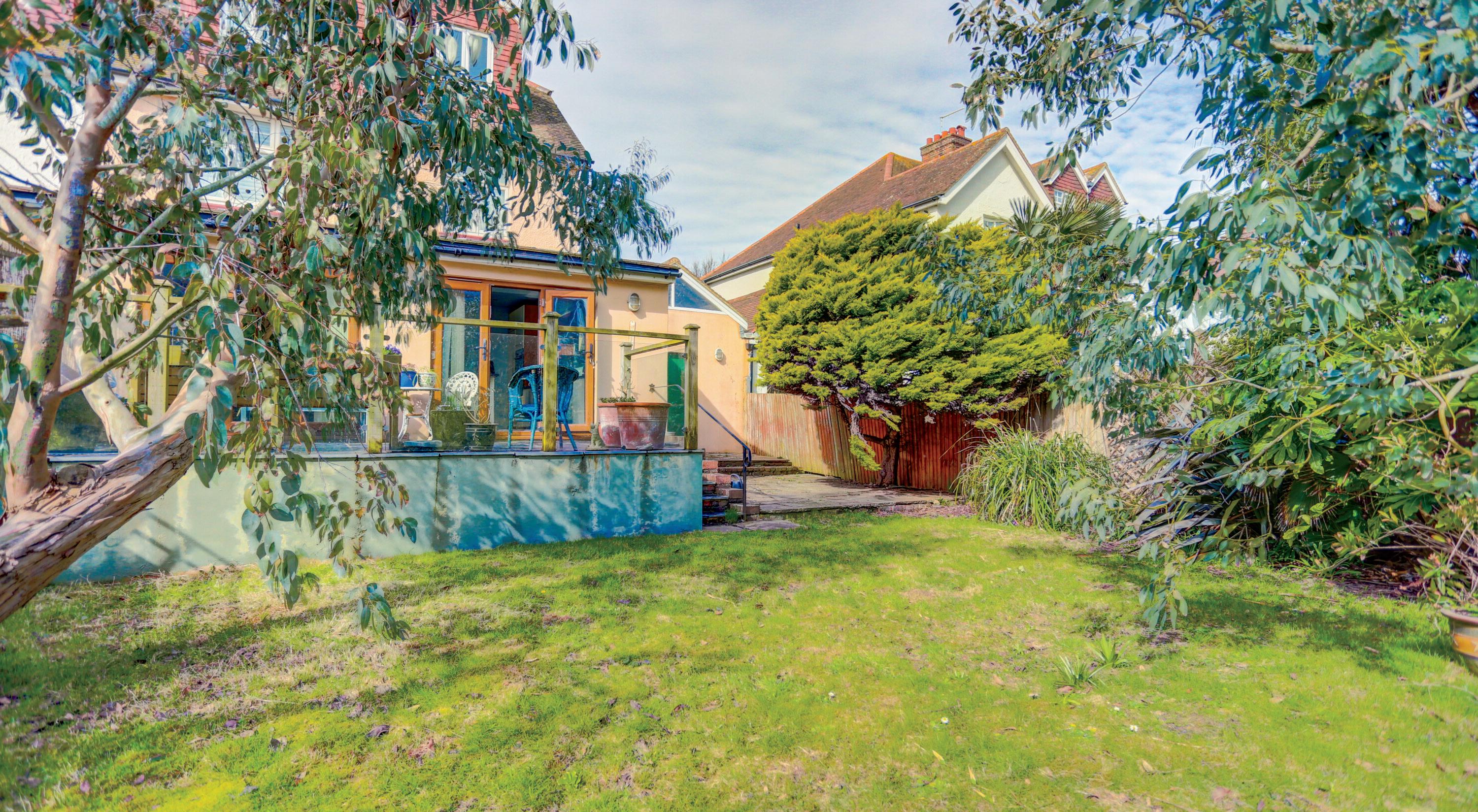
LOCATED IN A HIGHLY SOUGHT-AFTER RESIDENTIAL AREA, SET ON A ROAD OF PRIME LOCATION ADJACENT TO WISH PARK AND LEADING TO HOVE LAGOON; A WELL-PRESENTED SEMI-DETACHED FAMILY HOME WITH A SUBSTANTIAL GARDEN, A GARAGE AND A PRIVATE DRIVEWAY.
With ample light throughout, this extended family home is very spacious and well presented. Large bay windows, Velux windows, French doors and a soft neutral colour palette carry light right the way through. There is plenty of storage throughout, a truly ideal home for seaside living.
Arranged over three floors, the property consists of a modern open plan kitchen/ dining room, an impressive reception room, four bedrooms and three bathrooms.


As you enter the property, the generously sized entrance hallway with beautiful wood floors offers access to all downstairs rooms, as well as housing cupboards, perfect for storing outdoor shoes and coats. To the front of the property is a through living room of substantial size, boasting large bay windows and a gorgeous fireplace, it also opens up onto the kitchen/dining area truly adding to the open-plan lifestyle of this home.
The kitchen/dining room is a fantastic space for entertaining with ample room for a dining table as well as an additional breakfast bar and tasteful exposed brick wall. Large French doors and Velux windows illuminate the space with natural light, complementing the granite worktops. Back through the hallway leads to a generous downstair wc with large walk-in shower.
Upstairs there are four good sized bedrooms. The west facing master suite at the front benefits from radiant light through bay windows, as well as a modern ensuite with an elegant freestanding bathtub. At the rear of the house there are a further two bedrooms, each overlooking the garden. A large fourth bedroom encompasses the entire second floor with a brilliant amount of eaves storage along with a separate bathroom, fully equipped with a bathtub and vanity unit.









To the rear of the property there is a generous garden, wonderfully secluded by mature trees and wooden fencing. The garden is accessed from the kitchen and dining room, opening out onto a large patio terrace (perfect for alfresco dining) and leading down to a sizeable lawn. A private driveway and garage are located to the front of the property.

Located on a wide tree-lined road in the highly sought-after West Hove area, Wish Road sits between New Church Road and Kingsway.

Hove seafront, Lagoon and Lawns are close at hand along with the green open space of Wish Park with its ever popular café offering locally sourced produce, homemade cakes and roasted coffee.
A wide variety of local shops, schools and bus routes can be found on Portland Road while the stylish independent shops of Richardson Road are within walking distance. Nearby Station Road offers a wide variety of shops, bars and cafes and down on the waterfront there’s a recently opened Small Batch Roastery and Espresso Bar.
Portslade mainline train station with its convenient commuter routes is just over half a mile away, Regular bus services travel into the bustling café culture of Hove’s Church Road and the centre of Brighton.
Local schools include Deepdene School and Nursery, Playtime Under Five’s, West Hove Junior and Infant schools and Benfield Primary School.
Council Tax Band: F

Tenure: Freehold

Agents notes: All measurements are approximate and for general guidance only and whilst every attempt has been made to ensure accuracy, they must not be relied on. The fixtures, fittings and appliances referred to have not been tested and therefore no guarantee can be given that they are in working order. Internal photographs are reproduced for general information and it must not be inferred that any item shown is included with the property. For a free valuation, contact the numbers listed on the brochure. Copyright © 2023 Fine & Country Ltd. Registered in England and Wales. Company Reg No. 54235622. Registered office Sawyer & Co Sales & Lettings Ltd, 85 Church Street, Hove, East Sussex BN3 2BB. Printed 31.03.2023





