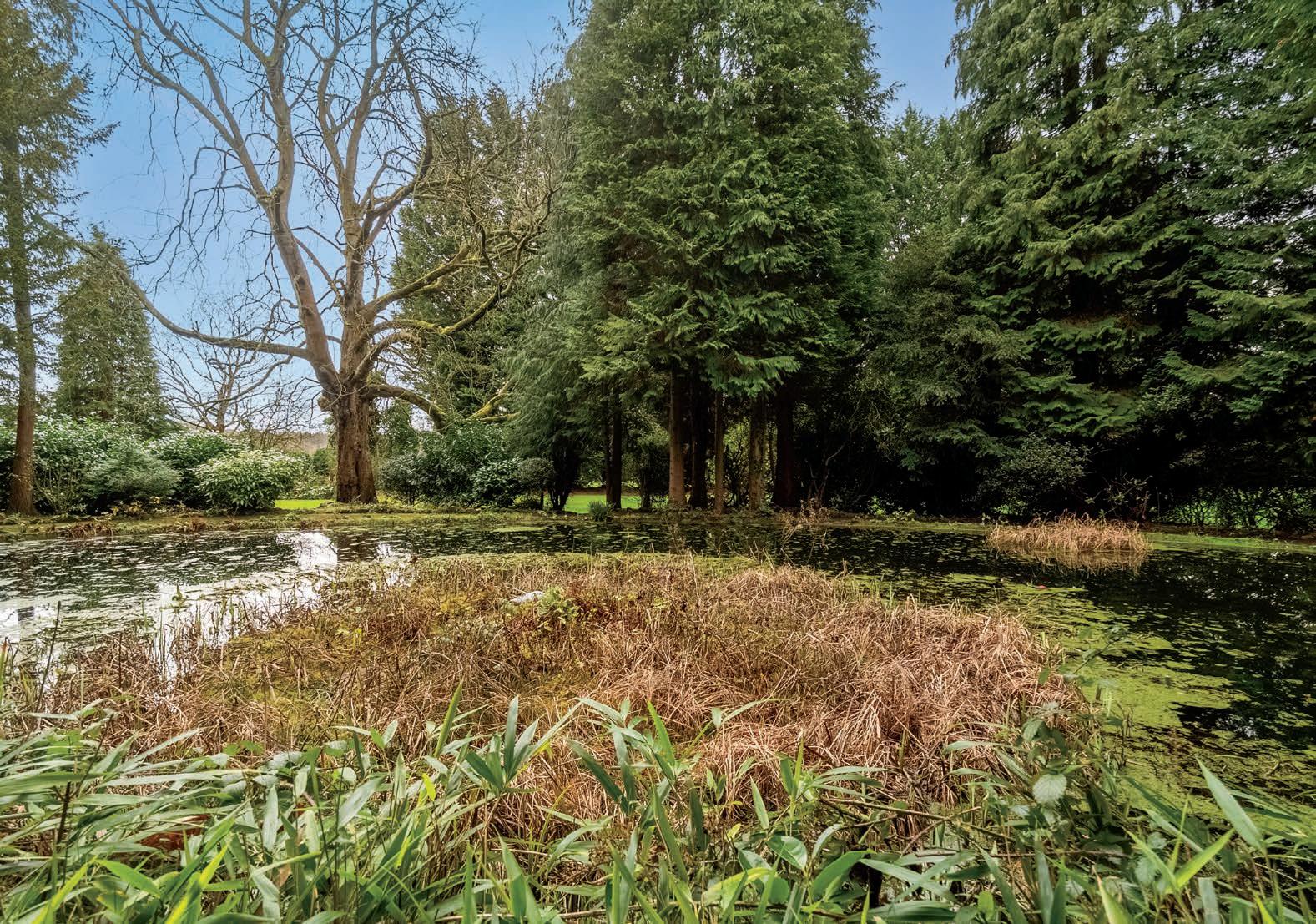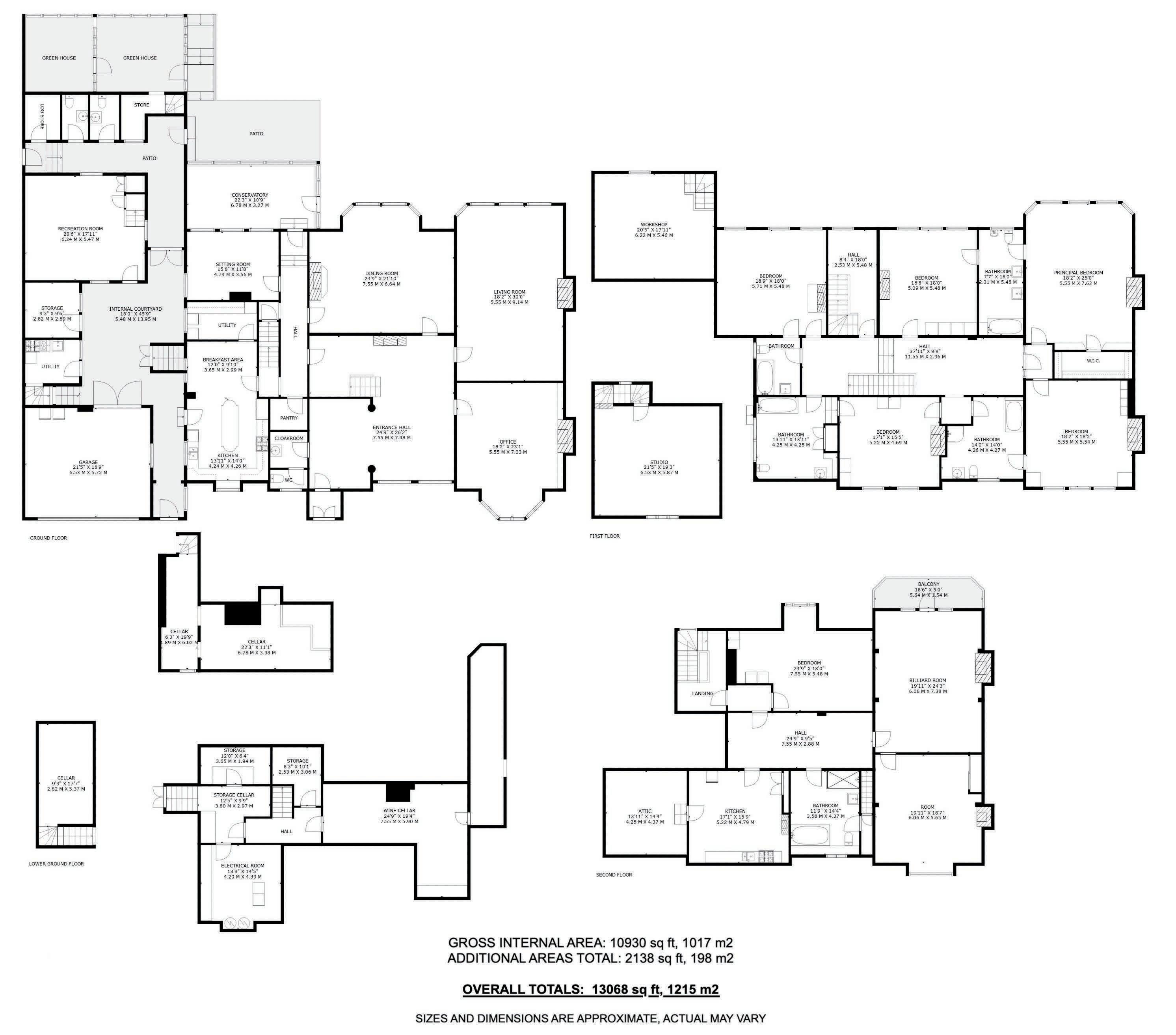

15 WESTBOURNE ROAD
Fine and Country present this exceptional and historic real estate opportunity. Previously owned and occupied by the Lucas family of Lucas Industries, Gur-Mehar, one-time known as ‘The Dell’ is an exquisite Victorian Grade II listed family home extending to over 13,000sq ft of accommodation.

Regal in stature and situated in one of the city’s most sought after locations on the Calthorpe Estate in Edgbaston. The property has been meticulously maintained over the years and has undergone improvements but preserves many of the original architectural and characteristic details of the late Victorian era. High Ceilings, deep architraves, gilded and ornate plasterwork to ceilings and cornices give the house a stately feel.
The grand proportions and impressive volume, make this magnificent home truly distinguishable. Elegant, spacious, and bright, the house is perfectly suited to the discerning buyer and entertaining on a large scale. Having played host to members of The Royal Family, such as Princess Anne, Princess Margaret and, according to the newspapers in 1986, Princess Alexandra stayed overnight during her visit to Birmingham.
This 8-bedroom, 6 reception room property, sits on a plot of approx. one acre of land, with a further one acre of land and private lake adjoining, which is on an annual tenancy with Calthorpe Estates at £150PCM. (Buyers will need to make their own enquiries)
There is also a large vegetable patch & numerous outhouses. The cavernous cellars give the opportunity for further enhancement (subject to planning).
Ground Floor: Entrance hall
Stepping inside this distinguished home through the enclosed porch, into an imposing reception hall. Doric pillars support a feature arch into this grand space. Two windows overlook the front, and a feature fireplace sits perfectly to the rear of the room. The library, formal lounge and dining room radiate off the reception hall and the original staircase ascends to the first floor bedroom accommodation. A hallway to the far side of the property, takes you to the family kitchen, snug, conservatory, basement, inner courtyard with games room and other two-storey outhouses. Access to the rear gardens is from the conservatory and inner courtyard.
Library
Situated off the main reception hall is this large and impressive room, with beautiful built in carved panelled bookshelves and cupboards with half height ornate wooden panelling and a large feature bay window overlooking the front garden. All of the wonderful period features have been maintained and this room has a beautiful open feature gas fire (not tested).
Formal Drawing Room
This substantial room is approx. 30ft in length with full height feature windows allowing glorious views over the generous rear gardens.
The room features gilded details to ceiling roses and cornice work, a dado rail with panelling beneath and is tastefully decorated in Eaude-Nil. An impressive marble fireplace with log and coal effect gas fire (not tested) set on a marble hearth and fender compliment this grand room.



Formal Dining Room
The dining room contains a fabulous feature gas fire (not tested) with stone hearth and surround, large full height bay windows overlooking the rear gardens with corresponding glazed French door out onto the garden terrace. An original plate rack above panelled walls and an abundance of space to accommodate a large dining table and chairs continues the impressive nature of all the other reception rooms.
Family Kitchen
The spacious family kitchen is a well-equipped space with ample wall and base oak storage units, a large central granite island and space for a large dining table. A door from the kitchen leads directly into the central courtyard, which in turn gives access to the detached two-storey garage, large two storey games room, outhouses, further cellarage and rear back garden.
Family Room
A cosy room at the rear of the kitchen, with three large arched windows allowing natural light to flood the area from the Victorian conservatory.
Victorian Conservatory
The fully glazed conservatory sits with panoramic views of the upper grounds and Victorian greenhouse. Having been upgraded recently, this space contains electrically operated skylights, providing a relaxing area just off the garden terrace.
Utility Room
Another well-arranged room, the utility room is very well equipped with cupboards, space for a washing machine and tumble drier and plenty of additional work space.
Luxury Downstairs WC and Cloakroom
The guest WC and cloakroom is a sizeable room split in two, with the WC overlooking the front and the separate cloakroom with imposing porcelain wash stand with chrome fixtures.













First Floor: Landing, five large double bedrooms and four large bathrooms
The first floor accommodation occupies an extremely spacious area of the property, with wonderful high ceilings, spacious hallways and an abundance of sizeable bedroom and washroom space. A second staircase rises to the top floor. There are wonderful period features, including original staircase and an atrium skylight that brings in scores of natural light.
Bedroom One:
Beautifully arranged bedroom overlooking the rear of the property.
Access to a Jack and Jill style bathroom.
Jack & Jill bathroom
The Jack and Jill ensuite bathroom has a window to the side of the property, excellent walk in shower cubicle with shower above, wash hand basin and WC. A door from this room also gives access to the first floor landing.
Bedroom two:
Large double bedroom overlooking the rear gardens. Built in wardrobes and access to another of the Jack and Jill ensuites.
Jack & Jill bathroom
This particular ensuite is an incredibly beautiful space consisting of period features & ornate tiling. The original “Canopy Shower bath” is a real feature of this beautiful space. With dual sinks and low level WC. Another door leads into bedroom three.
Principal Bedroom (Three):
The largest of the bedrooms, with large feature bay window overlooking the rear gardens, feature fireplace (not tested) set on a tiled hearth with veined marble supports,
access to the Jack & Jill ensuite. A series of fitted wardrobes, drawers and cupboards conceal a sizeable walk in wardrobe. This room really is fit for Royalty.
Bedroom four:
A good size bedroom overlooking the frontage of Westbourne Road with a feature fire (not tested) and large feature windows bringing in lots of natural light. A doorway leads through to the pretty pink Jack & Jill bathroom.
Jack & Jill bathroom
This pretty pink bathroom overlooks the front of the property and is accessed off bedroom four and also the main hallway. With period pink bath tub, toilet, shower cubicle and sink, this really is a very pretty space.
Bedroom Five:
This bedroom, also overlooking the front of the property, has a feature fireplace (not tested) and has access to a further large Jack & Jill bathroom.
Jack & Jill bathroom
An extremely sizeable bathroom with bath, toilet and wash hand basin.
Second Floor Accommodation:
Two/Three
Large bedrooms & luxury bathroom, large billiard room with wonderful balcony overlooking the grounds to the rear The staircase continues from first floor to the top floor. A well laid out versatile space with two large bedrooms, large living room/billiards room with balcony overlooking the grounds and luxury family bathroom. The substantial inner hall with skylight provides another versatile space. There is an abundance of storage and walk-in attic space which could function as further accommodation.













Outside & Parking: Double two storey detached garage, wonderful internal atrium covered courtyard, large two storey games room. Electrically operated gated driveway with parking for multiple vehicles
Outside rear Garden:
The grounds to the rear of Gur-Mehar are considerable in size. Split in two, the first tier of the gardens are laid mainly to lawn with deep mature borders and a pathway leading from the terrace down to the original brick wall with wrought iron gate. This leads through to the second tier of the gardens which are on annual lease from Calthorpe Estates. This area is vast and consists of formal flower beds and vegetable garden, to the side of this area is the property’s private lake, which is a host for the wonderful wildlife you would expect in the leafy suburb of Edgbaston. Falcons and the odd muntjac have also been spotted here. Originally the main entrance to the home would have been at the back of the property, meaning the property is as aesthetically pleasing from the rear as the front.





Location: Edgbaston B15
Services: Gas and electric
Local Authority & Tax Band: Birmingham City Council and Tax Band
Viewing Arrangements
Strictly via the vendors sole agent Clara McDonagh 07388050838
Opening



Agents notes: All measurements are approximate and for general guidance only and whilst every attempt has been made to ensure accuracy, they must not be relied on. The fixtures, fittings and appliances referred to have not been tested and therefore no guarantee can be given that they are in working order. Internal photographs are reproduced for general information and it must not be inferred that any item shown is included with the property. For a free valuation, contact the numbers listed on the brochure. Printed 12.06.2024

 CLARA MCDONAGH PARTNER AGENT
CLARA MCDONAGH PARTNER AGENT
Fine & Country Birmingham 0121 272 6800
email: birmingham@fineandcountry.com
Clara has a true passion for the property market arising from a wealth of experience dealing predominantly with exclusive and unique homes. Her vast knowledge and experience span over 18 years in sales, lettings and interior design. Having previously owned and operated an estate agency in Birmingham, Clara has now joined in partnership with Fine & Country. Clara brings her years of experience, exceptional business acumen and a considerable understanding of the property market. Firmly believing the combination of these key attributes along with Fine & Country’s lifestyle approach and industry leading strategies ultimately deliver success for her clients. Possessing a naturally friendly demeanour, Clara offers a dedicated service for every step of your journey, offering you expert marketing strategy advice and home staging skills, luxury branding and exceptional market evaluation credentials, all of which will ensure clients achieve the best market price.
FINE & COUNTRY
Fine & Country is a global network of estate agencies specialising in the marketing, sale and rental of luxury residential property. With offices in over 300 locations, spanning Europe, Australia, Africa and Asia, we combine widespread exposure of the international marketplace with the local expertise and knowledge of carefully selected independent property professionals.
Fine & Country appreciates the most exclusive properties require a more compelling, sophisticated and intelligent presentation – leading to a common, yet uniquely exercised and successful strategy emphasising the lifestyle qualities of the property.
This unique approach to luxury homes marketing delivers high quality, intelligent and creative concepts for property promotion combined with the latest technology and marketing techniques.
We understand moving home is one of the most important decisions you make; your home is both a financial and emotional investment. With Fine & Country you benefit from the local knowledge, experience, expertise and contacts of a well trained, educated and courteous team of professionals, working to make the sale or purchase of your property as stress free as possible.
