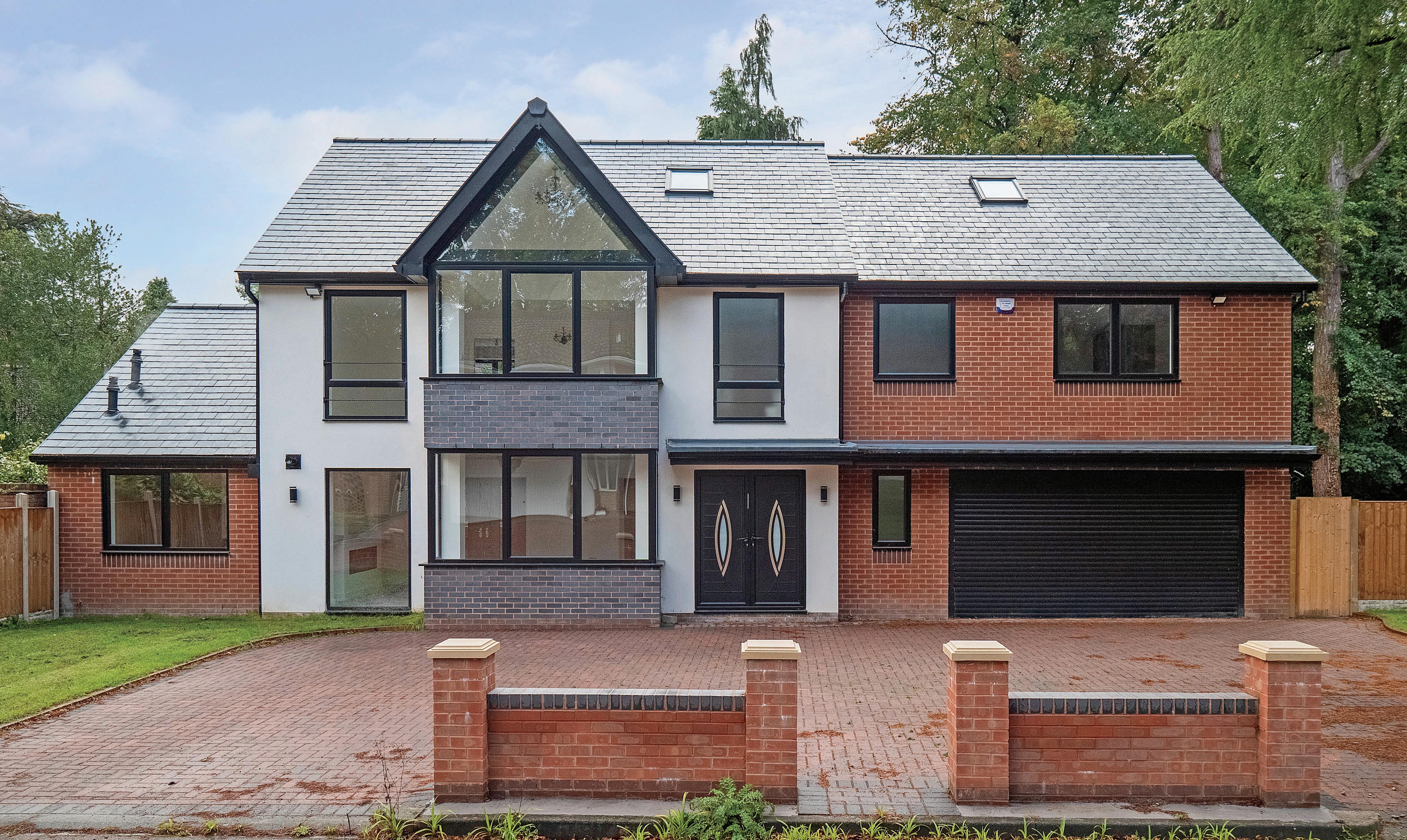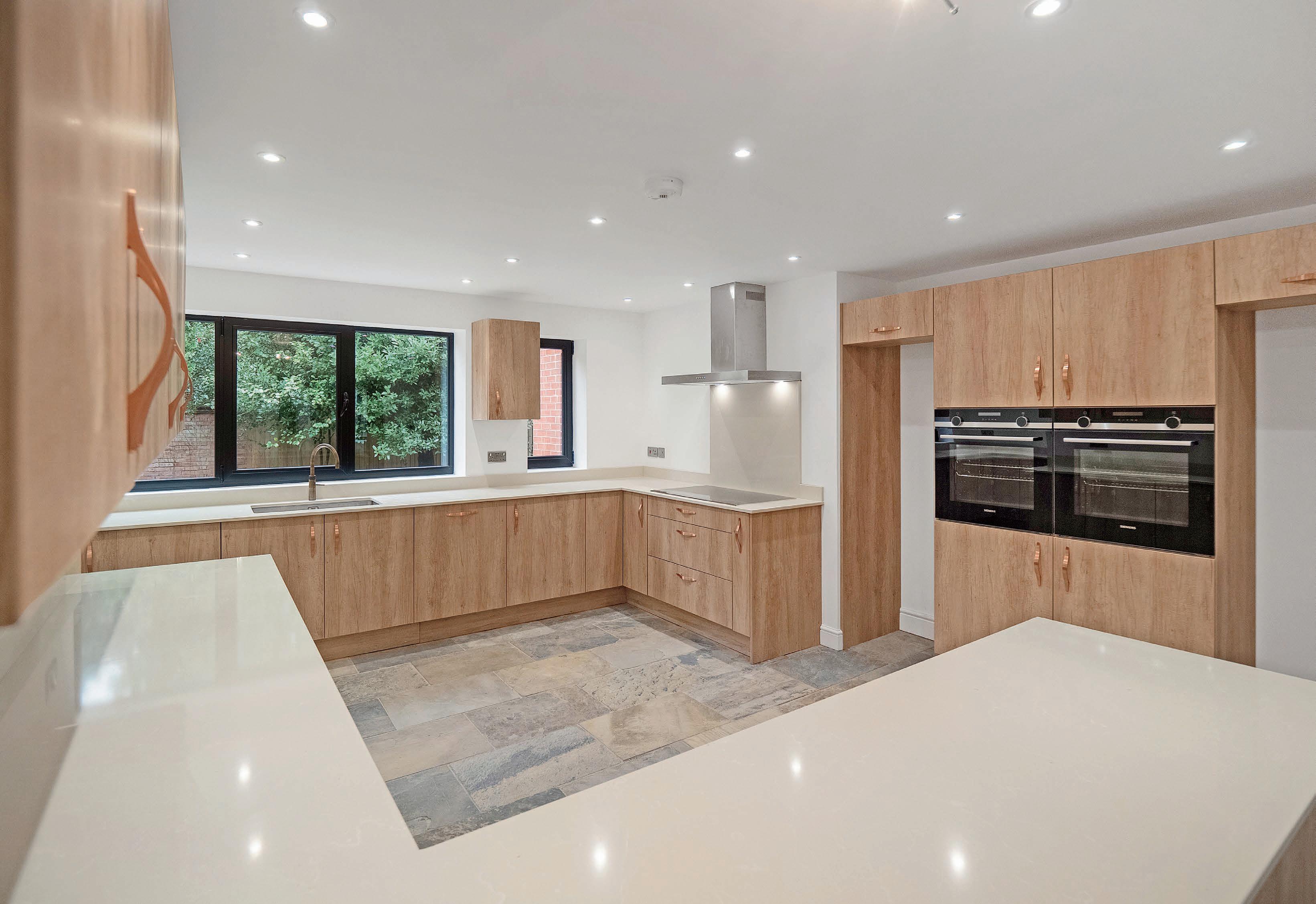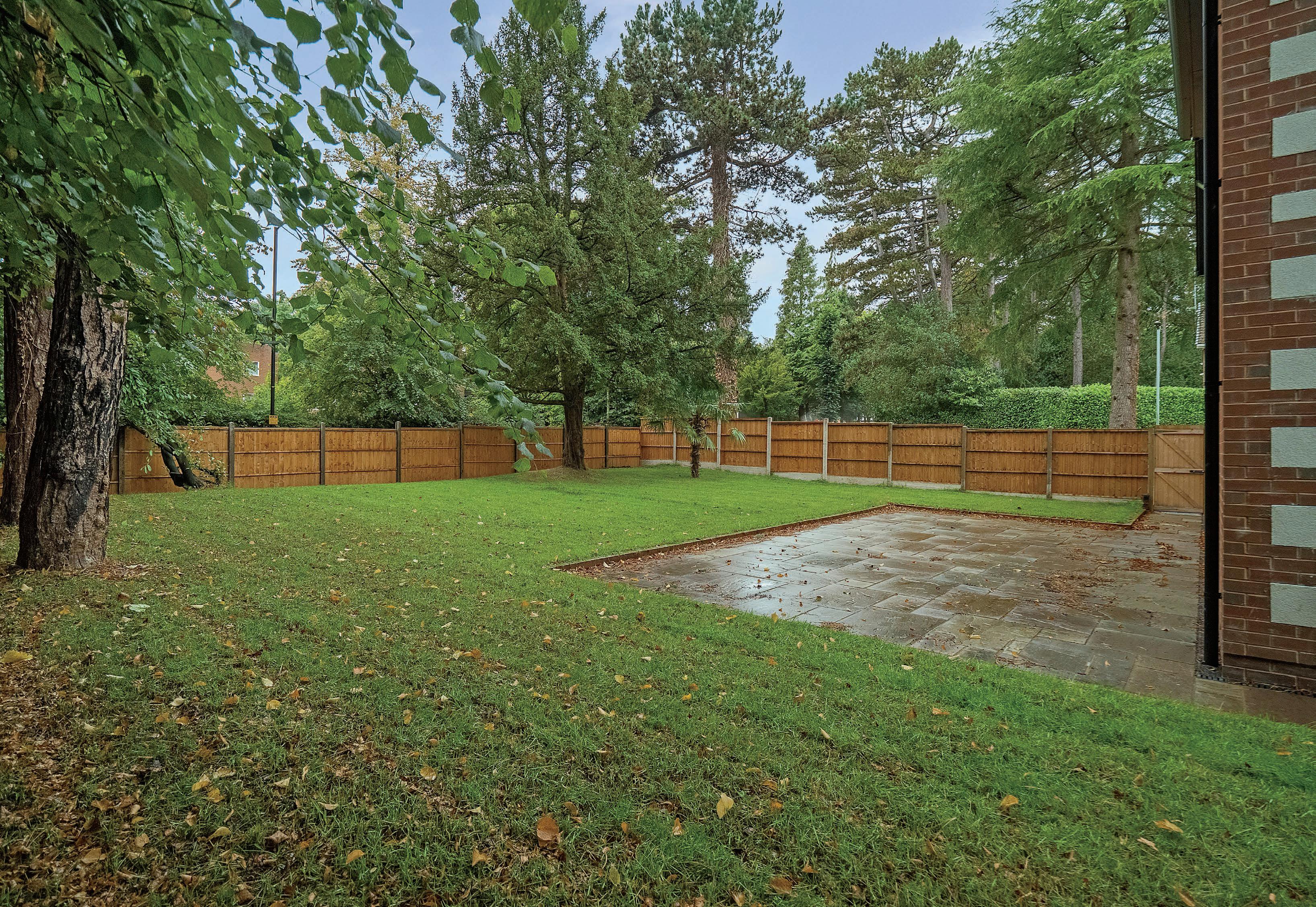1 Birch Hollow
Edgbaston | B152QE


1 Birch Hollow
Edgbaston | B152QE

Proudly positioned on this wonderful leafy cul-de-sac, Birch Hollow offers the discerning buyer a prestigious executive home, which has been completely rebuilt to a very high standard. Birch Hollow sits on a well-arranged plot of mature trees and large lawned areas with grass frontage and paved parking for multiple cars. The double front door opens to an entrance lobby with a second set of double doors to the impressive reception hall. All three ground floor reception rooms and the large well equipped family kitchen and downstairs shower room radiates off the main reception hall. The double garage is also accessed from the ground floor. A staircase leads to the first-floor accommodation consisting of three luxury double rooms with wonderful views front and rear, a large luxury family bathroom with centre free standing bath, and the Principle bedroom suite with feature windows, large ensuite and a super-sized dressing room with an abundance of fitted furniture. A second staircase on the first floor ascends to the top floor bedrooms and shower room, which define the properties luxury and impressive nature. The property has the benefit of underfloor heating throughout the ground floor, a stunning gas inset fire in the front reception room and a cosy log burner in the large family rear lounge.
Ground Floor: Entrance hall
The impressive frontage of the property leads into a welcoming reception hall, with feature tiled floors, a good selection of storage and staircase to first floor.


Boot Room: Convenient room for coats and shoes at entrance
Reception Room 1
Situated off the main reception hall this impressive room has a large bay and picture window overlooking the front of the property. With built in storage shelving and gas inset fire.
Family Kitchen
A well arranged room with an abundance of wall and floor cupboards, double inset Siemens ovens, integrated dishwasher and space for a large free standing Fridge and Freezer. Large windows across the back of the kitchen enhance this large space by filling the room with natural light and beautiful view of the mature rear garden.
Utility Room
Another large room which could be split to form a further reception room. The utility room is very well equipped with lots of cupboards, and also houses the properties two new Worcester gas boilers. There is a door to the rear garden.
Reception Room 2
Directly off the hallway is reception room two or sun room. With feature atrium roof light this is a wonderfully relaxing space overlooking the leafy rear garden.
Reception room 3
The large side reception room really is most impressive. With fully tiled flooring, log burner and large bi-fold doors giving access to the patio and mature gardens, this room is bright, spacious and has the benefit of indoor outdoor accommodation.
Luxury Downstairs WC & Shower room : Large walk-in shower cubicle, feature tall wash hand basin & WC.






First Floor: Landing,four double bedrooms two with ensuite and well arranged family bathroom


The turning staircase leads to the first-floor landing which is of good size and has access to four bedrooms and family bathroom. The principal bedroom is a bright and airy space with a large feature window overlooking the frontage. The principal bedroom has an abundance of floor space as it boasts a well organised walk-in dressing room and good size ensuite, with walk in shower cubicle, toilet, and wash hand basin.
Bedroom 2
Double bedroom, with two large built in wardrobes and a stylish ensuite.

Bedroom 3
Double Bedroom
Bedroom 4
Double bedroom
Second Floor: 2 large bedrooms & shower room (Bed 5&6)
The second staircase leads to fire door access which opens to a good size landing space with two large luxury bedrooms and shower room.









Outside Front & Parking: Single Garage
This executive home comes with off road parking on an in out drive.


Location: Edgbaston B15
Services: Gas and electric
Local Authority & Tax Band: Birmingham City Council and Tax Band
Viewing Arrangements
Strictly via the vendors sole agent Clara McDonagh 07388050838
Opening Hours
Monday to Friday 9.00am - 6.30pm
Saturday 9.00am - 6.30pm
Sunday 9.00am – 6.30pm

Agents notes: All measurements are approximate and for general guidance only and whilst every attempt has been made to ensure accuracy, they must not be relied on. The fixtures, fittings and appliances referred to have not been tested and therefore no guarantee can be given that they are in working order. Internal photographs are reproduced for general information and it must not be inferred that any item shown is included with the property. For a free valuation, contact the numbers listed on the brochure. Registered in England and Wales. Company Reg No. 04018410 VAT Reg


