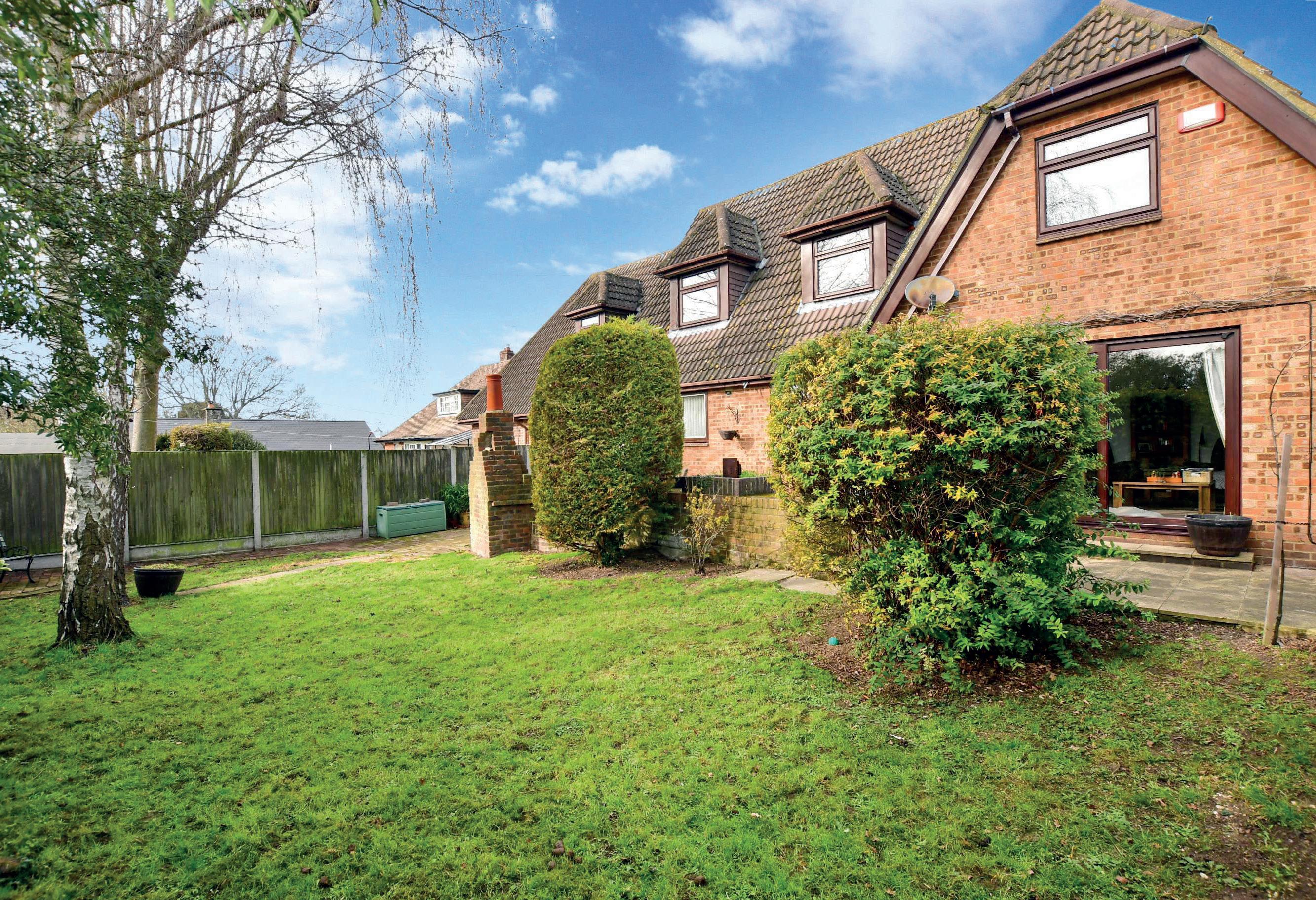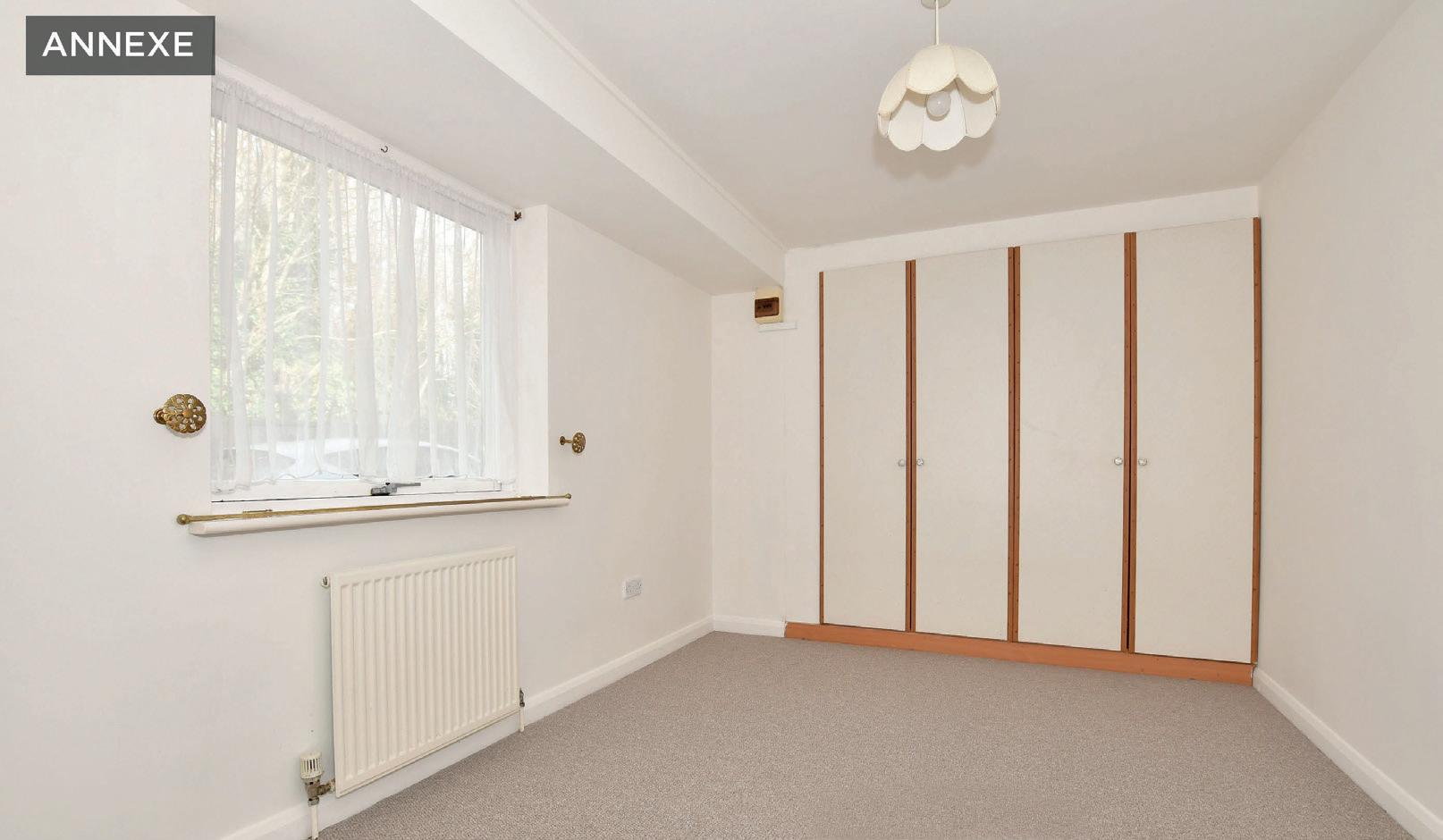




This veritable Tardis of a spacious detached property has to be the ultimate in intergenerational homes. Not only does it include a superb self-contained annexe but also a separate staircase to a private double bedroom.

The house is located on the edge of a cul-de-sac in the historic village of Sarre near the 15th century Grade I Listed Crown Inn. It is approached up a long drive that leads to a spacious frontage where you can park a number of vehicles. The main entrance to the long and attractive L shaped building is through a covered porch adjacent to the garage and a front lobby.
There is a very stylish kitchen with units that were only installed about a year ago by Howdens and is semi open plan to the breakfast area. It includes an integrated hob, oven and microwave as well as a stand-alone dishwasher, a large larder cupboard and an adjacent fitted utility room as well as access to the garden. The well-proportioned, dual aspect lounge has a lovely stone fireplace with a real fire and large patio doors to the main terrace.
In the hall there is a shower room adjacent to the formal dining room that has a glass door to the side path. This has an archway and direct access to the secondary staircase and double bedroom with a vaulted ceiling and delightful views and is ideal for a teenager or older family member wanting their own space. If required, this ‘private space’ could also include the dining room which could become a private sitting room with independent external access and with use of the adjacent shower room.

The main staircase leads to a spacious landing large enough for a desk or a quiet reading area with a picture window offering delightful views across the surrounding countryside. There is a contemporary family bathroom with built in cupboards and four bedrooms that also have delightful views including a single that would make an excellent office and the first bedroom with its en suite shower room and an archway to a dressing area with fitted wardrobes.
Primary access to the annexe is through a separate front door and there are newly fitted carpets throughout the apartment except the kitchen and bathroom. This has delightful white glossy units with an integrated oven and hob as well as a stand-alone washing machine and fridge and a door to the garden. There is a double bedroom and bathroom with an airing cupboard housing the separate boiler and a charming lounge with a brick fireplace and patio doors to the private garden with a patio, lawn, a large summerhouse and an impressive sycamore tree.
There is a gate through to the main garden that includes a terrace that runs the width of the rest of the house. It has a curved dwarf wall, an open brick fireplace and a built in barbecue as well as a lawn, mature shrubs and a wisteria covered outer wall.
We have really enjoyed living here for the past five years and it will be a wrench to leave as we love Sarre and would like to stay in the village. However the property is now too big for us and we are looking to downsize. The village has many historical connections and the pub is famous for its secret Cherry Brandy recipe introduced by the Huguenots who arrived in the village after fleeing religious persecution during the reign of Louis XIV. It is a very friendly place with delightful neighbours and there is a regular bus service with buses going to Canterbury or the Thanet towns so the village is very accessible.
We are not far from St Nicholas at Wade with its 13th century church as an historic landmark and immediate necessities are available in the village shop and post office. There are three halls in the village including the village hall that hosts weekly events including keep fit and art groups, while cricket and football are played on the Bell Meadow recreation ground and a new children’s playground has recently been created. For horsey enthusiasts there are livery stables in Shuart Lane and you can learn to dance at the Thanet Stage School.
It is only four miles to Birchington with its restaurants, shops, station, secondary schools and beaches. Indeed Birchington can also offer bowls, tennis and water skiiing and there is the sailing club and other watersports such as wind surfing in nearby Minnis Bay, not to mention the Westgate and Birchington Golf Club for golfing aficonados. If you enjoy walking there are a number of excellent places for a bracing walk with the dog and for cyclists you can revel in a trip to Reculver along the Viking Coastal Trail.
You will also find a good and inexpensive cinema in Westgate, theatres in Margate and Broadstairs and if you want to go further afield Westwood Cross includes a large shopping centre with a variety of high street stores, a retail park and the Vue cinema complex as well as a casino and numerous restaurants.”*
* These comments are the personal views of the current owner and are included as an insight into life at the property. They have not been independently verified, should not be relied on without verification and do not necessarily reflect the views of the agent.





Agents notes: All measurements are approximate and for general guidance only and whilst every attempt has been made to ensure accuracy, they must not be relied on. The fixtures, fittings and appliances referred to have not been tested and therefore no guarantee can be given that they are in working order. Internal photographs are reproduced for general information and it must not be inferred that any item shown is included with the property. For a free valuation, contact the numbers listed on the brochure. Copyright © 2023 Fine & Country Ltd. Registered in England and Wales. Company Reg. No. 2597969. Registered office address: St Leonard’s House, North Street, Horsham, West Sussex. RH12 1RJ. Printed 01.03.2023



Porch
Hall Lounge 15’11 x 15’11 (4.85m x 4.85m)
Dining Room 12’11 x 10’2 (3.94m x 3.10m)
Kitchen/Breakfast Room 21’7 x 10’11 (6.58m x 3.33m)

Utility Room 8’8 x 8’4 (2.64m x 2.54m)
Shower Room
Annexe Entrance Hall
Annexe Lounge 12’8 x 9’6 (3.86m x 2.90m)
Annexe Kitchen/Diner 16’6 x 10’2 (5.03m x 3.10m)
Annexe Bedroom 11’7 x 8’9
OUTSIDE




