
23 Chestnut Way
Repton | Derby | Derbyshire | DE65 6FQ


23 Chestnut Way
Repton | Derby | Derbyshire | DE65 6FQ
This exceptional sale offers a rare chance to own a home nestled in a premier cul-de-sac on the outskirts of Repton, renowned for its historical charm and esteemed school. The detached residence spans 1592 sq.ft. on a sizeable 0.25acre plot, presenting an excellent opportunity for expansion and development, yet impeccably maintained for immediate occupancy.
Enter through the welcoming porch into a reception hallway which leads to a guest cloakroom, sitting room, and dining/garden room. Additionally, enjoy a breakfast room and fitted kitchen. Upstairs, find 3 double bedrooms and a family bathroom. Outside, a well-appointed driveway leads to a garage and carport, while the expansive rear garden offers space for family activities, gardening, or leisurely relaxation and entertaining.
Upon entering through the front entrance door, you’re welcomed into an inviting enclosed porch that seamlessly transitions into a spacious reception hallway. From here, access is granted to a guest cloakroom, the integral garage, and the staircase leading to the first floor. Additionally, the hallway leads to the kitchen and a cozy sitting room, featuring an original fireplace and a large picture window overlooking the front aspect. Double doors reveal the dining/ garden room, which boasts French doors opening onto a spacious terrace. This versatile space effortlessly connects to the breakfast room and kitchen beyond. The well-equipped kitchen features modern appliances, including an undercounter fridge and freezer, dishwasher, Siemens oven with slide and hide door, and an induction hob. A generously sized pantry and utility room offer added convenience, with a rear door providing access to the patio and rear garden.
Ascending the staircase, a full-length window floods the landing with natural light. The first floor comprises a dual-aspect principal bedroom and two further double bedrooms, each boasting built-in wardrobes. A well-appointed family bathroom completes the upper level, ensuring comfort and convenience for the entire family.


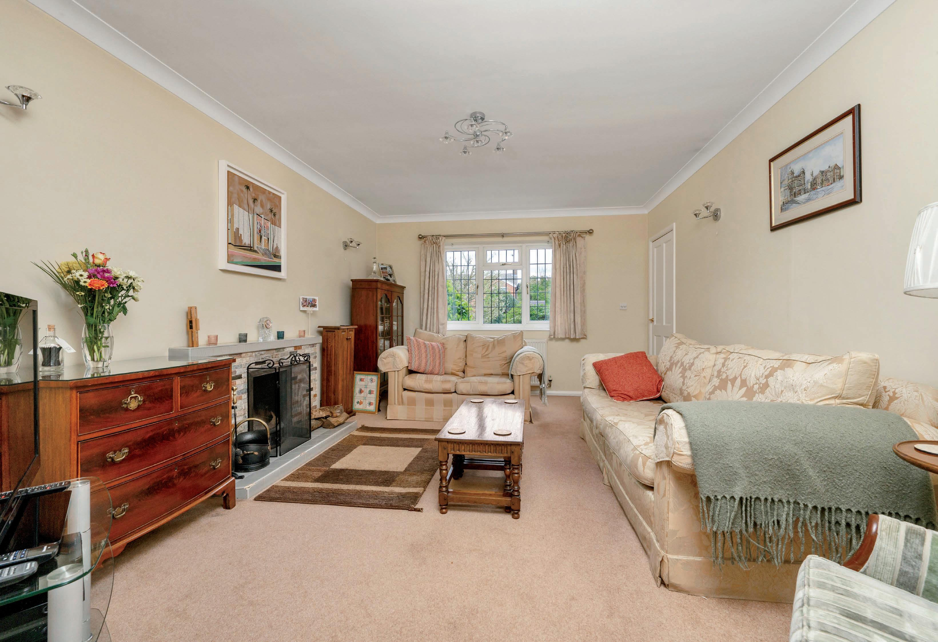

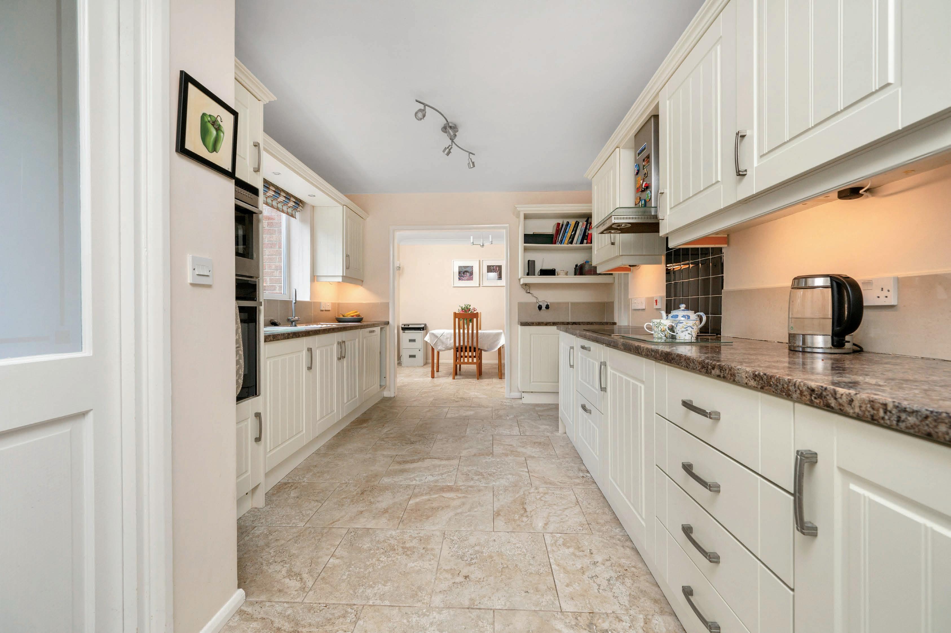
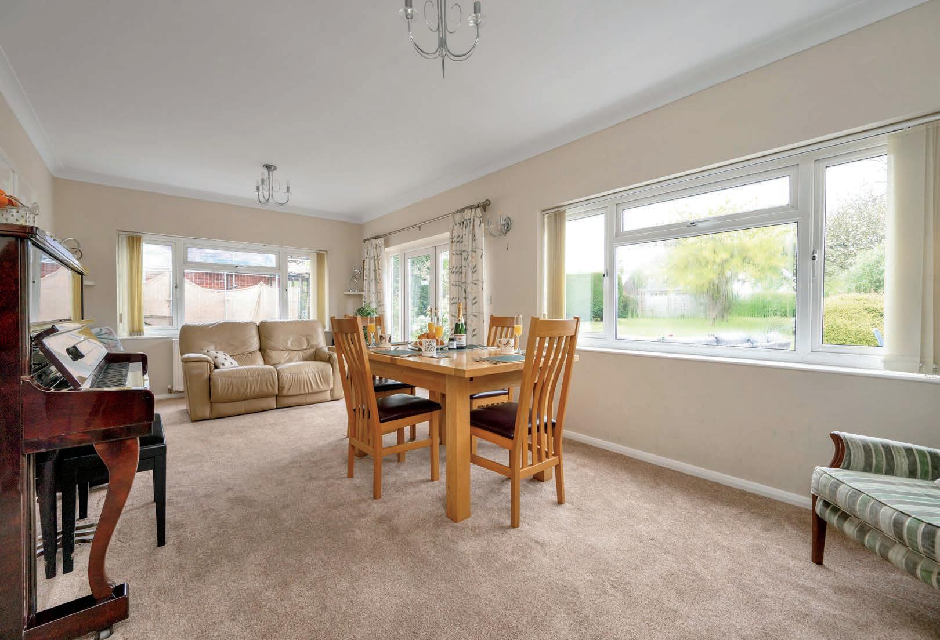
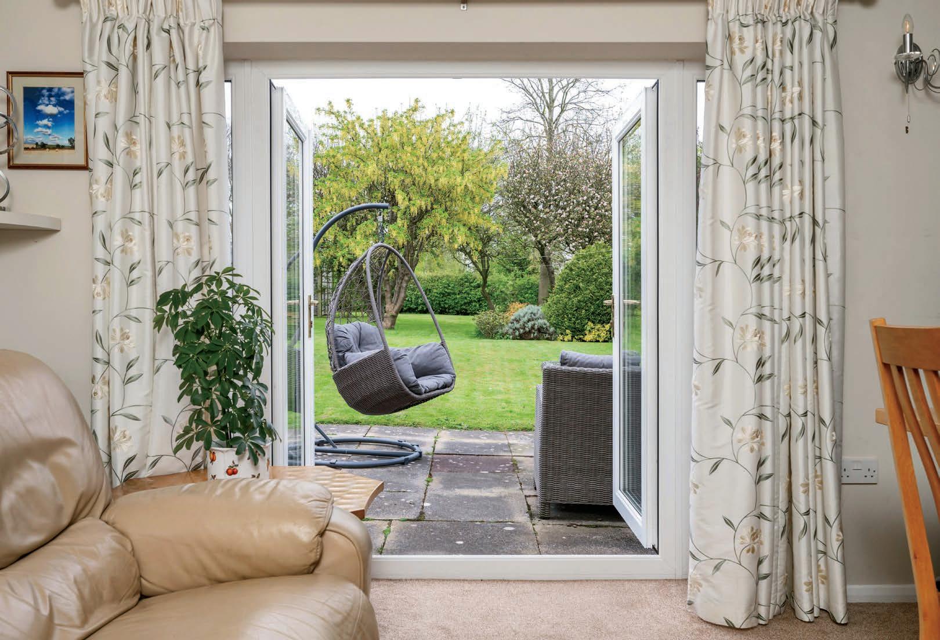





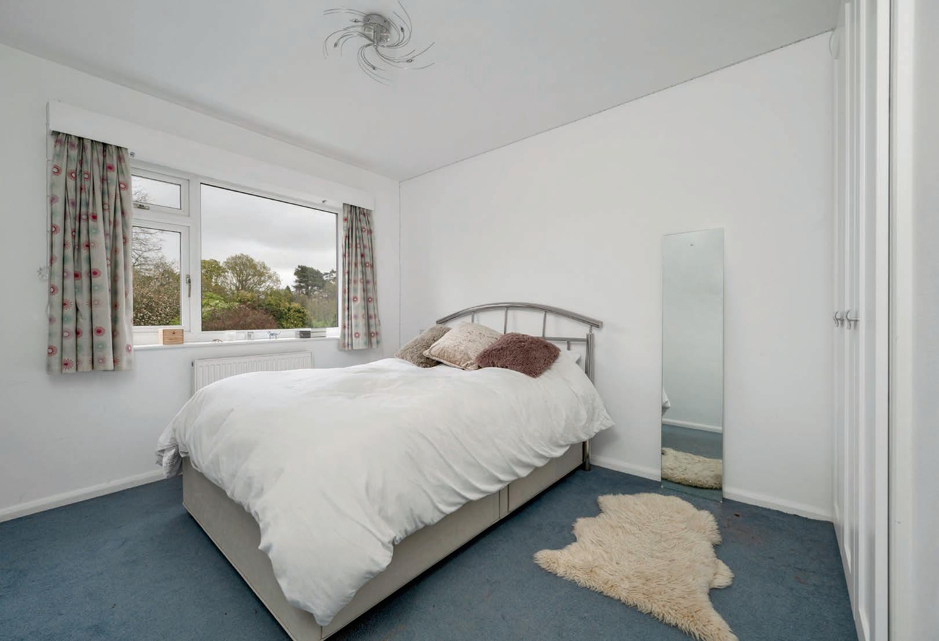
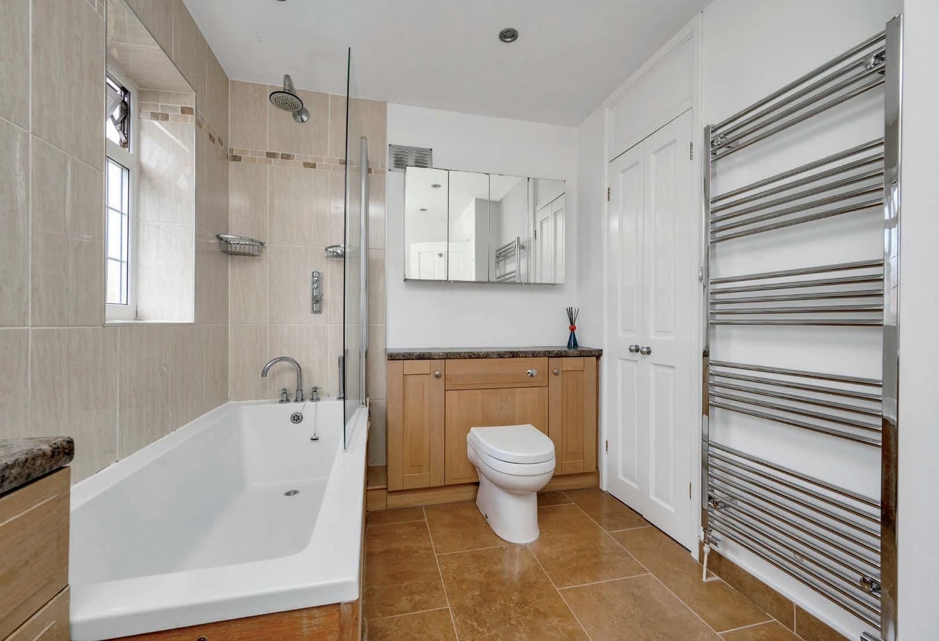
The rear patio extends over two levels, creating an ideal setting for outdoor dining and entertaining. Beyond, discover an expansive, mature lawned garden graced with a variety of trees, offering both shade and aesthetic charm. Adding to the property’s appeal, a discreet shed nestled within the garden provides practical storage for gardening tools and equipment, enhancing its functionality. With ample space for potential rear extensions, this garden caters to both gardening enthusiasts and families seeking outdoor enjoyment.
The home is located within the highly regarded village of Repton, which boasts an impressive assortment of local amenities including primary school, church, village shop, butchers, hairdressers/beauticians, takeaway, local inns and gastro pubs. Furthermore, Repton is well known for its international private school and historic past. The area offers an abundance of recreational pursuits and rural activities nearby, including gym, tennis and swimming clubs at Repton School. Furthermore, there are sailing clubs at Swarkstone, Foremark and Staunton Harold reservoirs.
A great choice of public footpaths can be accessed from Chestnut Way Public footpaths leading across the adjoining fields to the south and west, and also to a playing field and the village centre to the east.
For those commuting, the transportation infrastructure in the vicinity is outstanding, offering seamless connections to major urban centres such as Birmingham, Leicester, Derby, and Nottingham through the A38 and A50 link roads. Additionally, rail access is exceptionally convenient, with stations at Burton on Trent, Lichfield Trent Valley, Derby, and East Midlands Parkway, facilitating swift journeys to London stations. Moreover, for international travellers, both East Midlands and Birmingham International airports are easily accessible, further enhancing the area’s connectivity.





Services
Gas-fired central heating. There is mains water, electricity and drainage.
Tenure: Freehold.
Local Authority
South Derbyshire District Council, Council tax band F.
Viewing Arrangements
Strictly via the vendors sole agents Fine & Country on 01332 973 888 / 07726 314 580
Directions
Please use what3words app - stall.include.sing
Website
For more information visit www.fineandcountry.com/uk/derbyshire
Opening Hours:
Monday to Friday 9.00 am - 5.30 pm
Saturday 9.00 am - 4.30 pm
Sunday By appointment only

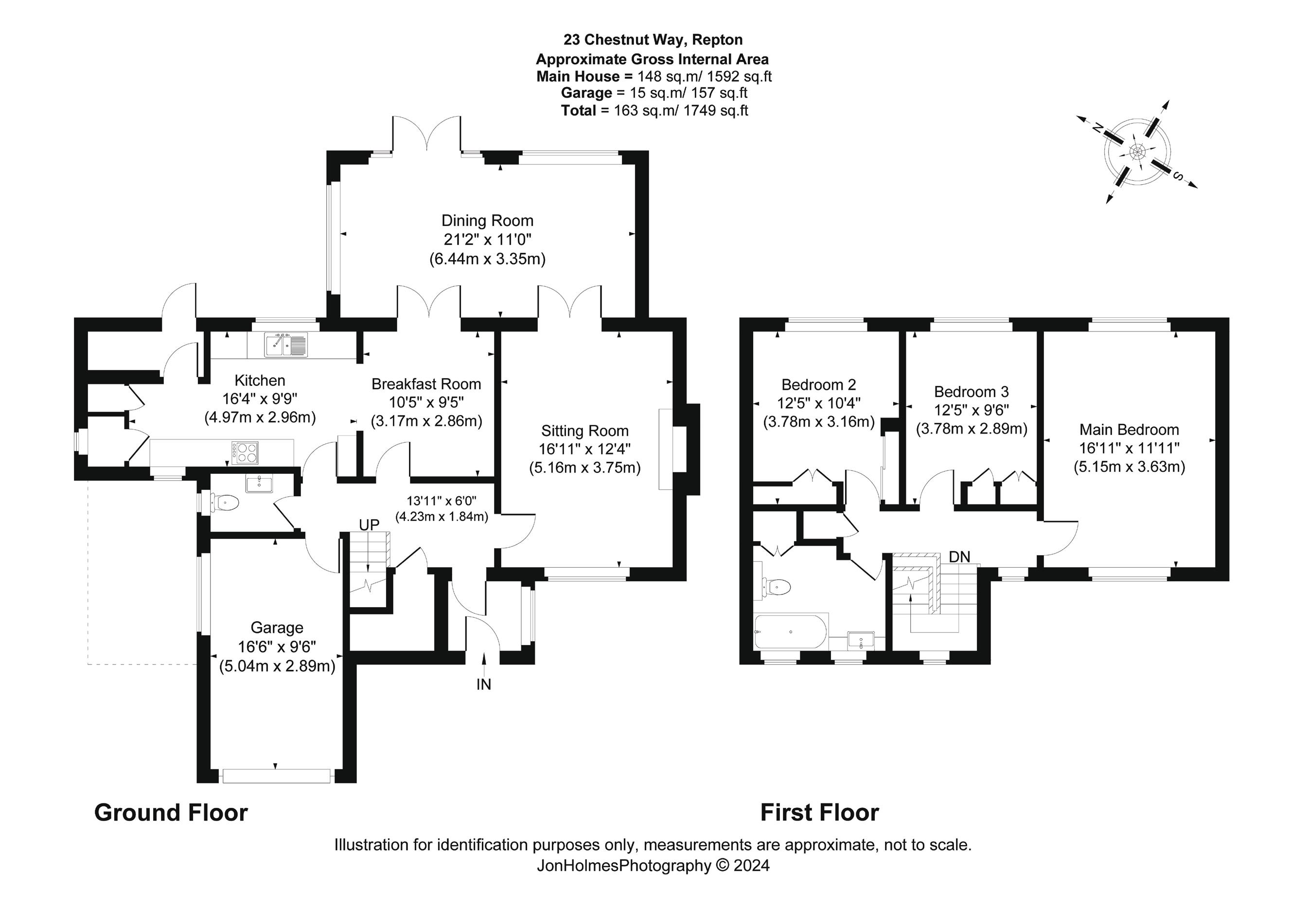



Agents notes: All measurements are approximate and for general guidance only and whilst every attempt has been made to ensure accuracy, they must not be relied on. The fixtures, fittings and appliances referred to have not been tested and therefore no guarantee can be given that they are in working order. Internal photographs are reproduced for general information and it must not be inferred that any item shown is included with the property. For a free valuation, contact the numbers listed on the brochure.


