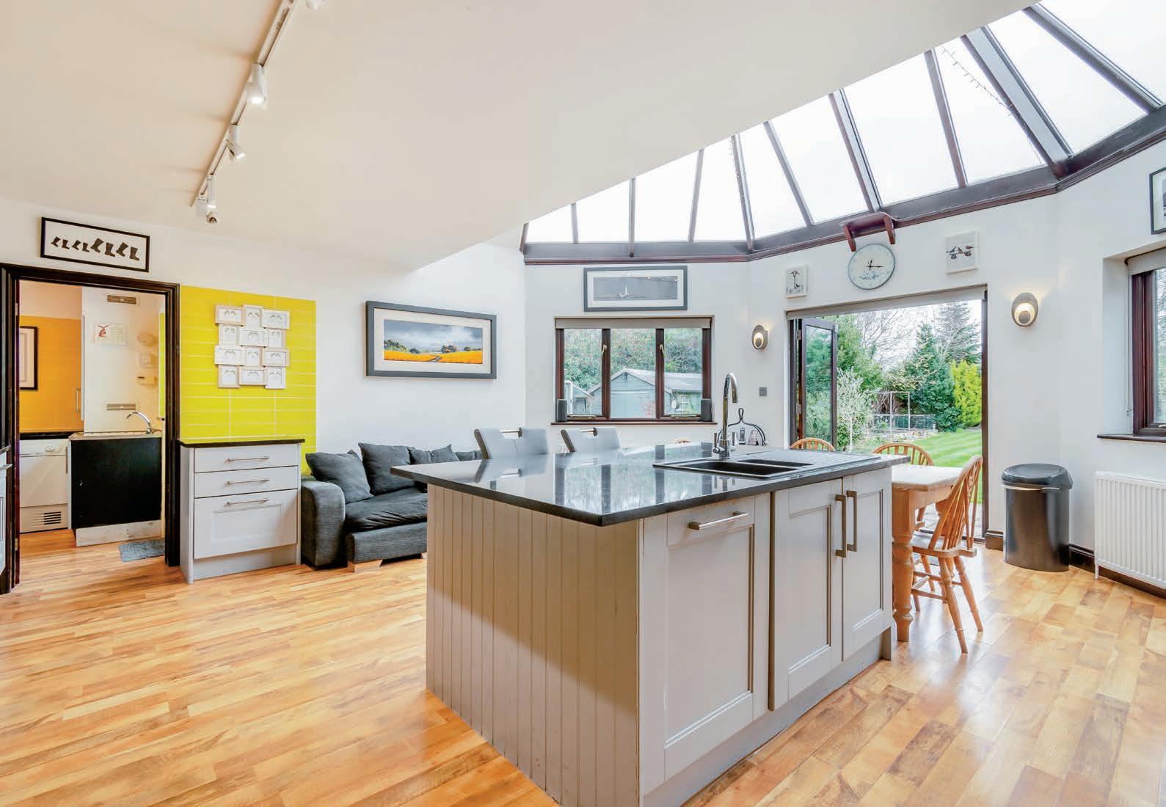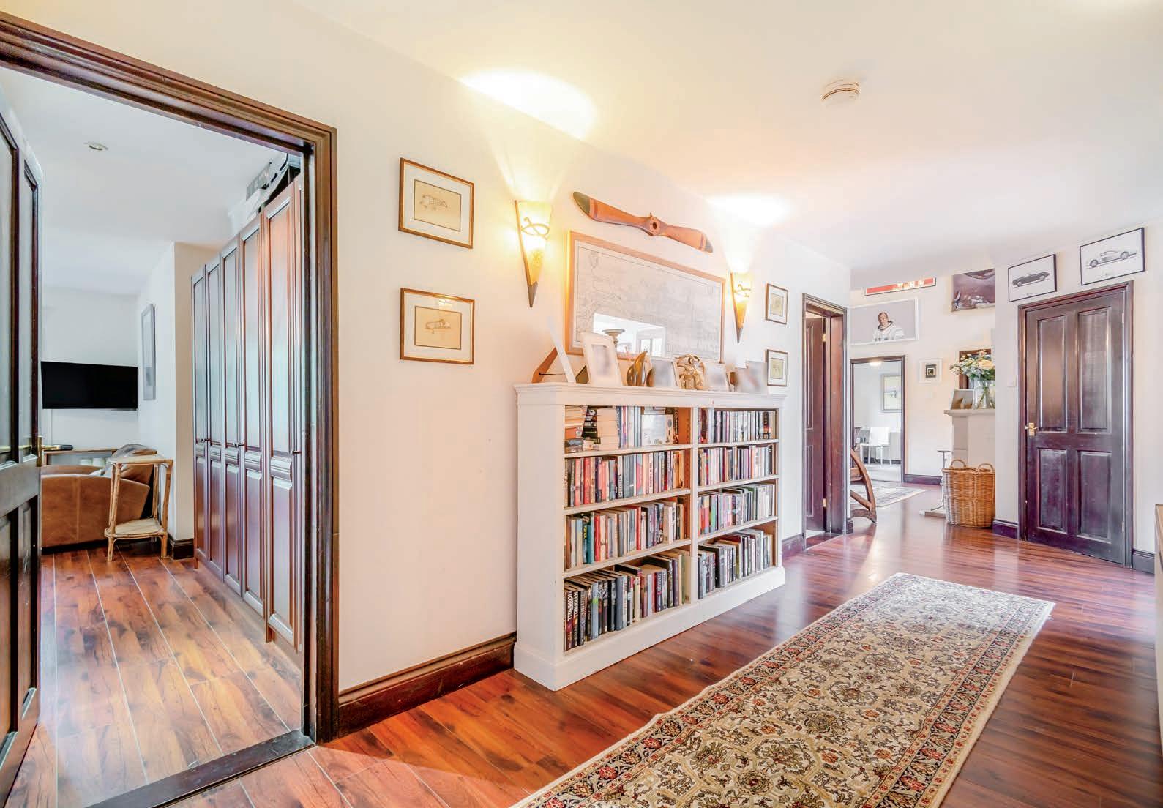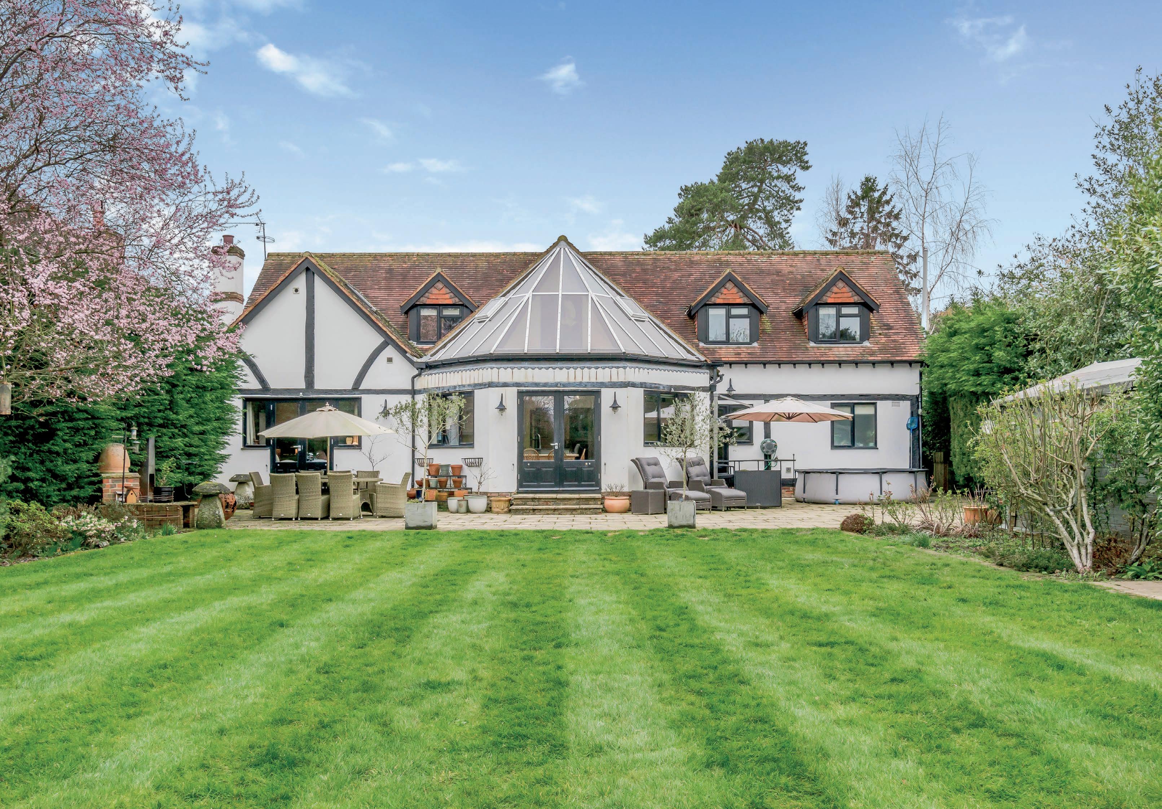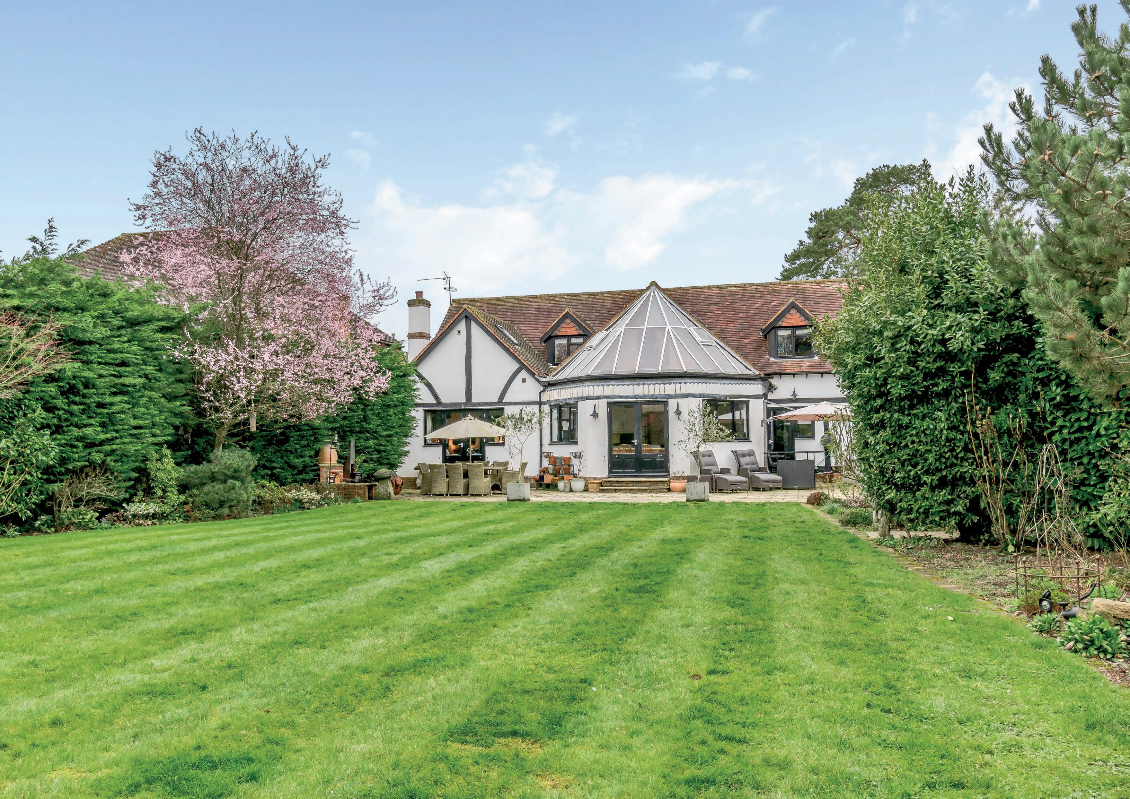

OLD BEAMS
This unique and spacious five-bedroom detached house is full of character and charm, with its large, vaulted ceilings and oak beams.
This home is rather special, and from the electric gated entrance to the double detached garages, there is plenty of parking for an entire family. The front aspect offers a lovely view over greenbelt fields and woodland. The house has a grand entrance reception hall with a vaulted ceiling, oak beams, and a feature fireplace.

The kitchen family room also has a vaulted ceiling, entirely made of glass, and flooded with light. This room is the heart of the home, with a handy utility room just off it. There are also
two guest bedrooms, one with an en-suite, a living room with an open fireplace, a playroom, a study, and a guest bathroom. Upstairs, you will find the master bedroom with a vaulted ceiling, an en-suite, and a walk-in dressing room. There are also two further bedrooms, one of which is currently being used as an additional study and dressing room.
The rear garden is very private and non-overlooked, making it a great place to entertain friends and family or for a parent and child to kick a football around.
Ground Floor
As you enter Old Beams through the porch, you are immediately met by the stained-glass window and reception hall with its vaulted ceiling and large staircase. To your left is one of the guest bedrooms with its bathroom just behind. Straight ahead, you will find the kitchen family room with its central island and space for a table, chairs, and a sofa. This room is truly the heart of the home, with a glass vaulted ceiling and French doors that really set it off nicely.


Just off the kitchen is the utility room, which also has rear access and plenty of space for all your washing and ironing. It’s also a handy room to dry off your dog after a walk. Opposite the kitchen is the study, which has a built-in desk and book shelving and a handy view of the front entrance. Back along the hallway, you will come across the living room with French doors to the rear and a large open fireplace. Glassed doors lead straight into the playroom, although you can also access the playroom via its own door from the hallway. Lastly, there is a further guest bedroom with an en-suite shower room and is large enough for a sofa and bed setup.


SELLER INSIGHT
We loved this house as soon as we saw it,” say the current owners of 24 Wymers Wood Road. “It is just so charming, with the classic Tudor look from the outside, but spacious yet cosy inside. Having been rebuilt 18 years ago from the original cottage that was there, it is perfectly set up for modern living with underfloor heating and spacious rooms, all wrapped up in a picturesque cottage exterior. Even now, when I drive through the gates, I think how beautiful it is.”
“This has been an amazing family home, ideal for everyday life and entertaining alike,” the owners continue, “adapting and changing to suit our needs as we have reached new stages in our lives. For example, the smallest bedroom began as a nursery, was then a dressing room to the master suite, and latterly came in useful as a study for working from home. The semi-hexagonal kitchen is a wonderfully sociable space, bright and airy with a vaulted glass ceiling, and opens out onto the large patio for indoor-outdoor entertaining. Our favourite space, however, is the hallway: when you enter the house, you walk into a huge double height space with a vaulted landing, like a room in itself. Our children often get the Scalextric tracks out and set up incredible circuits on the floor, and at Christmas we have a huge tree in the corner and pull the table into the hallway for Christmas lunch.”
Outside, the garden serves as an extension of the indoor living accommodation during the warmer weather. “The huge patio at the back of the house hosts a small swimming pool, a comfortable seating area with firepit, and a barbecue area with more formal dining furniture, ideal for al fresco entertaining. Beyond this is a long lawn with two trees towards the back perfectly positioned for use as wide goalposts. Multiple conifers provide a screen for privacy, while the mature shrubs and amazing flowerbeds really come to life in summer. We are very proud of our vegetable beds, too – we eat our own fresh produce out of the garden all summer. All in all, the garden is great for a young family: our children have loved riding their go-carts around the patio and having sports day birthday parties on the lawn. The whole family enjoys watching the birdlife too, from woodpeckers on the lawn and the parakeets who come every summer, to the red kites nesting in the old pine tree in front of the house.”
The local area has much to offer, too. “Burnham high street is within walking distance for everything you need,” the owners say, “with a convenience store, florist, and an excellent butcher who provides our Christmas turkey every year. We are on the edge of the village on a really quiet road with no through traffic, so all you can hear is the birds and the sound of cricket being played on the green opposite in summer. There are endless country walks right on our doorstep, whether across the fields, along the bridle paths, or around the golf course, with the Burnham Beeches also within easy reach. Cliveden is less than a mile up the road, with Windsor also a stone’s throw away for days out or shopping.”*
* These comments are the personal views of the current owner and are included as an insight into life at the property. They have not been independently verified, should not be relied on without verification and do not necessarily reflect the views of the agent.











First Floor
Take the stairs in the reception hall to the first-floor galleried landing, and you will find bedroom two with a dual aspect and plenty of built-in cupboards. Bedroom three is currently being used as a wardrobe and study area. You will also find a family shower room with a large double walk-in shower cubicle and a vaulted ceiling. The premier bedroom is at the end of the landing and has a vaulted ceiling, an en-suite bathroom, and a walk-in wardrobe.








Outside
Enter through the electric gates, and you will find the detached double garage with electric doors, plenty of storage above and conversion potential, subject to the necessary permissions. The front garden is mature with plenty of parking for the whole family. The rear garden is secure and non-overlooked with mature planting. There is also a patio area, a chicken coop, and a large shed currently being used as a bar/man cave.



Registered in England & Wales. Company No: 09929046.
Registered Office Address: 5 Regent Street, Rugby, CV21 2PE. Trading As: Fine & Country Windsor copyright © 2023 Fine & Country Ltd.
Location


Located to the west of London, Old Beams is near Burnham and only 7.4 miles from Marlow, with its bustling high street full of Michelin-starred restaurants and boutique-style shops. It is also 0.7 miles from Burnham, with its handy grocery shops and takeaways. A short car ride to Taplow railway station can get you a train into central London within 40 minutes. Both the M4 and M40 motorways are easily accessible, and Heathrow Airport is only 25 minutes away by car. There is a good choice of schools, such as Herschel Grammar School, Eden Girls’ School, and Montem Academy, all of which have an Outstanding rating from Ofsted.
Services
Mains water, gas and electricity
Tree(s) on the property subject to a Tree Preservation Order
Tenure
Freehold
Local Authority
South Buckinghamshire Council

Council tax band: G
Viewing Arrangements
Strictly via the vendors sole agents Fine & Country on / 07810567862
Website
For more information visit www.fineandcountry.com/uk/ maidenhead
Opening Hours:
Monday to Friday 9.00am to 6.00pm
Saturday 9.00am to 3.00pm
Sunday & late evenings By prior arrangement
Agents notes: All measurements are approximate and for general guidance only and whilst every attempt has been made to ensure accuracy, they must not be relied on. The fixtures, fittings and appliances referred to have not been tested and therefore no guarantee can be given that they are in working order. Internal photographs are reproduced for general information and it must not be inferred that any item shown is included with the property. For a free valuation, contact the numbers listed on the brochure. Printed 07.04.2022




FINE & COUNTRY
Fine & Country is a global network of estate agencies specialising in the marketing, sale and rental of luxury residential property. With offices in over 300 locations, spanning Europe, Australia, Africa and Asia, we combine widespread exposure of the international marketplace with the local expertise and knowledge of carefully selected independent property professionals.
Fine & Country appreciates the most exclusive properties require a more compelling, sophisticated and intelligent presentation – leading to a common, yet uniquely exercised and successful strategy emphasising the lifestyle qualities of the property.
This unique approach to luxury homes marketing delivers high quality, intelligent and creative concepts for property promotion combined with the latest technology and marketing techniques.
We understand moving home is one of the most important decisions you make; your home is both a financial and emotional investment. With Fine & Country you benefit from the local knowledge, experience, expertise and contacts of a well trained, educated and courteous team of professionals, working to make the sale or purchase of your property as stress free as possible.
 ALUN GRAHAM PARTNER AGENT
ALUN GRAHAM PARTNER AGENT

Fine & Country Windsor
Tel: 01753 463633
email: windsor@fineandcountry.com
Alun has been in the real estate industry for over 25 years and brings a bespoke and tailored marketing strategy for each of his clients, having a deep understanding that each property has its own story. Supported by the dynamic marketing tools Fine & Country has to offer, Alun is well positioned to aid clients in achieving the best results for their home as well as advising clients on their next purchase, whether that be locally, nationally or Internationally. Alun passionately believes maximising the value of the client’s property is paramount, balanced with an exceptionally high level of customer service offered throughout the whole process. You will have your very own property consultant with Alun, not just an estate agent. Alun lives in Emmer Green with his wife and two daughters and in his spare time he enjoys Cycling and generally spending as much time out in the countryside as possible with his family and Jack Russell ‘Flynn’.
The production of these particulars has generated a £10 donation to the Fine & Country Foundation, charity no. 1160989, striving to relieve homelessness.
Visit fineandcountry.com/uk/foundation

