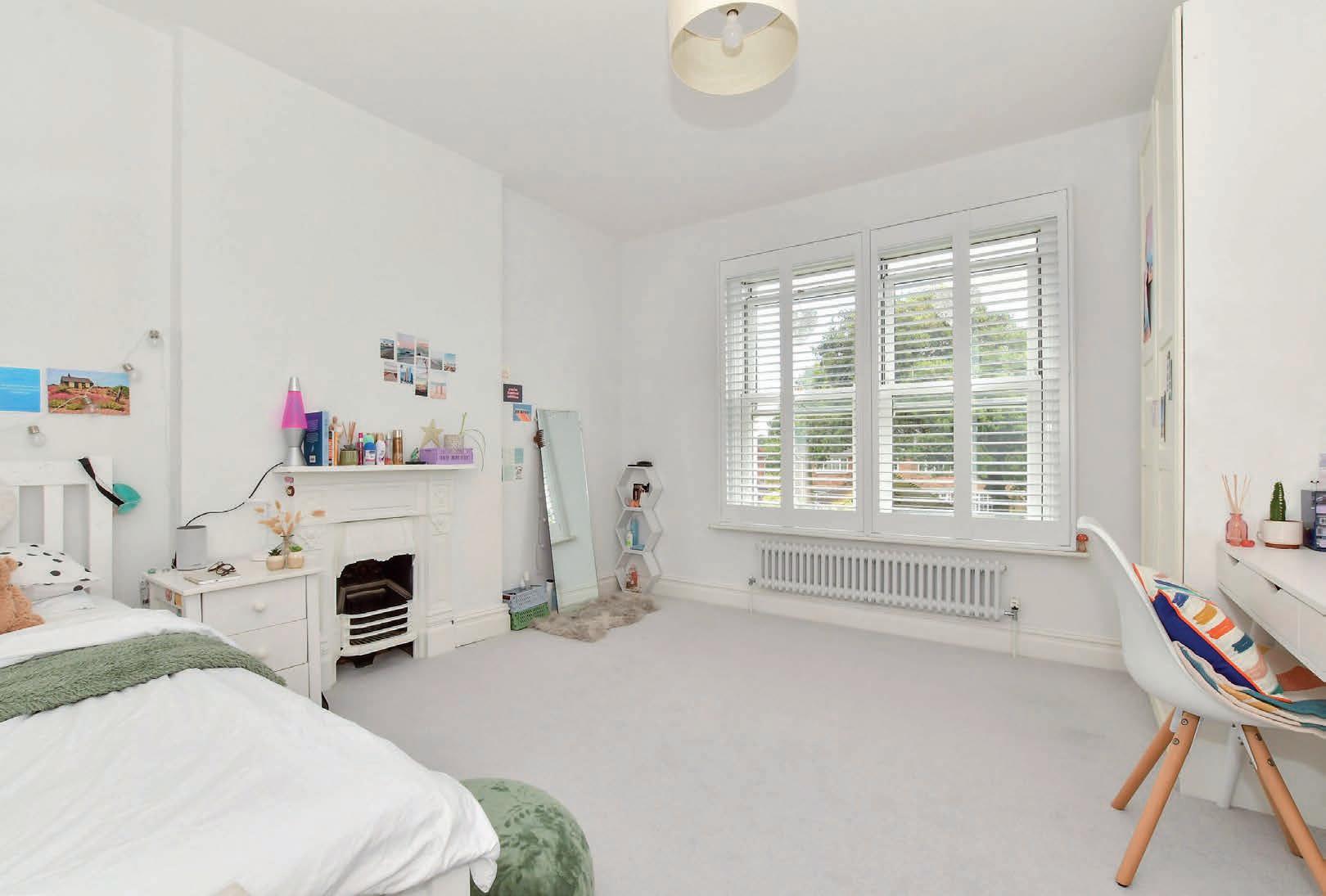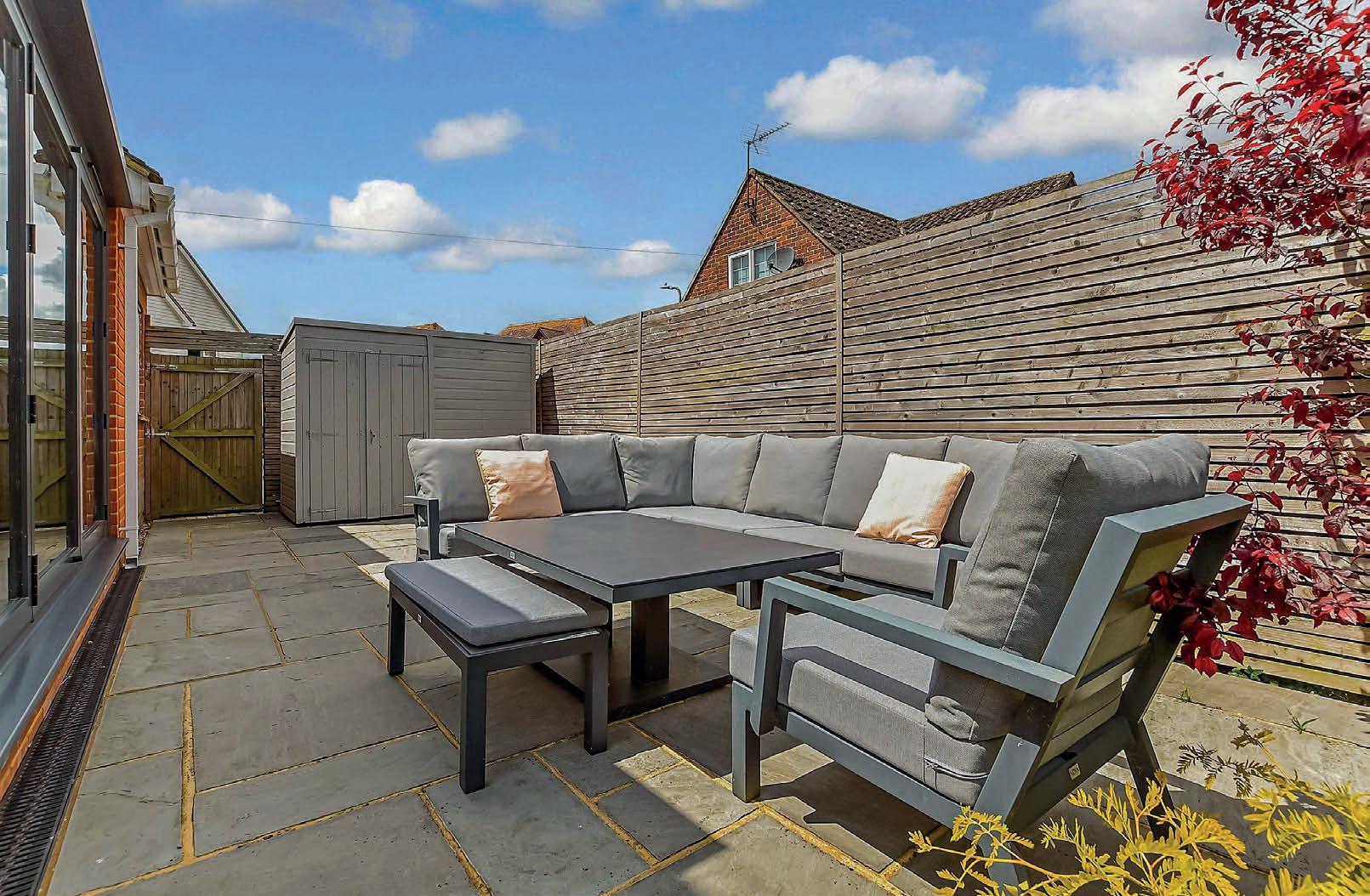




If living on the edge of a quintessential Kentish village but with all the amenities available from a nearby seaside town and easy access to a mainline station and a motorway are what you are looking for, then this three storey detached Edwardian family home could tick all the right boxes. It has been charmingly modernised by the owners while still incorporating delightful period features that provide such a special character. These include patterned external brickwork, bay sash windows and leaded light windows and doors as well as fireplaces, high skirtings, coved ceilings and paneled doors.
There is a wide block paved driveway with an electric charger and off road parking that leads to slate covered hard standing as well as to the outer front door and a spacious porch. The inner front door opens into a large hallway with Amtico wood effect herringbone flooring that flows through much of the ground floor and includes an understairs cupboard, a contemporary cloakroom and a small snug, study or kids’ playroom. The attractive lounge has a sculptured surround to the fireplace and shutters on the bay window and is just the place for a quiet read. However, the ‘star of the show’ has to be the stunning light and bright open plan family space with underfloor heating that was created about two years ago. As soon as you walk into the room it gives you the feeling that you are in a large garden room with wide bi-fold doors and full height windows on two sides as well as a glass roof over the seating area. There is a spacious dining area and a large Italian kitchen with a central island/breakfast bar, a stunning mirrored splashback and grey flat fronted units housing a Bora induction hob with an inset recirculation extractor, a Bosch built in oven and microwave, a dishwasher and a Quooker boiling water tap. There is a door to the utility area and boiler cupboard as well as access to the garden.
On the first floor you will find a spacious modern family bathroom with a bath, separate shower and vanity basin as well as three double bedrooms including one with a period fireplace and the impressive main suite. This also has a period fireplace, a large en suite shower room and a dressing room with a walk-in wardrobe. While on the second floor there are two further double bedrooms with vaulted ceilings and plenty of eaves storage as well as boarded loft areas.
Outside the very low maintenance garden includes a wraparound Indian sandstone terrace for outdoor entertaining and relaxing in the sunshine and a garden storage shed. It is surrounded by a lawn and shrub beds bordered by high hedging providing privacy and security. While solar panels on the roof keep electricity bills to a minimum.




We moved here some 12 years ago as we wanted to live in a village with a good primary school and Saltwood is delightful. It is the archetypal Kentish village centred around the village green with a church on one side and a traditional village pub opposite. Not to mention an 11th century castle and some stunning nearby gardens – both sometimes open to the public. It includes a convenience store, a cricket club and a village hall providing a number of activities as well as a Michelin Star restaurant. There is also Brockhill Park where you can take the dog for delightful walks as well as the specialist Brockhill Performing Arts College.
Nearby Hythe is a Cinque Port seaside town with independent shops, bars, restaurants and pavement cafes as well as Waitrose and other supermarkets. There is the excellent Hotel Imperial with its golf course and leisure centre as well as cricket, squash, tennis and sailing clubs and the Henry Cotton designed Sene Valley golf course. There are excellent grammar schools in Folkestone and Canterbury rated Outstanding by Ofsted and private schools in Ashford, Canterbury and Dover. Transport links are very good with Sandling station nearby and it is less than an hour to London on the high speed train from Folkestone West or about 36 minutes if you drive to Ashford International and we are only a short drive to the M20 for London or the Channel Tunnel if you want a trip to the Continent.”*
* These comments are the personal views of the current owner and are included as an insight into life at the property. They have not been independently verified, should not be relied on without verification and do not necessarily reflect the views of the agent.





Travel Information
By Road:
Folkestone West station
Sandling station
International
Tunnel
Docks
Airport
Cross
By Train from Sandling
High-Speed St. Pancras 1hr 08mins
Charing Cross 1hr 40mins
Victoria 1hr 39mins
Canterbury East
Ashford International 12 mins
High-Speed Folkestone West to St. Pancras 53 mins
High-Speed Ashford Int. to St Pancras 36 mins
Healthcare
Oaklands Health Centre 01303 235300
Sun Lane Surgery 01303 267102
William Harvey Hospital 01233 633331

Leisure Clubs & Facilities
Saltwood Cricket Club
07932 122229
Hythe Cricket and Squash Club 01303 267458
Hythe Football Club 01303 264932
Sene Valley Golf Club 01303 268513
Imperial Hotel Spa and Golf 01303 267441
Hythe Lawn Tennis Club 01303 266354
Hythe and Saltwood Sailing Club 01303 265178
Education
Primary Schools:
Saltwood Primary 01303 266058
Ashford School (Prep) 01233 625171
Kent College Junior 01227 762436
St Edmunds Junior 01227 475600
Kings Junior 01227 714000
Dover College Junior 01304 205969
Secondary Schools:
Harvey Grammar for Boys 01303 252131
Folkestone School for Girls 01303 251125
King’s School, Canterbury 01227 595501
St Edmunds 01227 475000
Kent College 01227 763231
Ashford School 01233 625171
Dover College 01304 205969
Entertainment
Marlowe Theatre, Canterbury
01227 787787
Leas Cliff Hall 01303 228600
Castle Hotel
01303 266311
Hide and Fox 01303 260915
Local Attractions/Landmarks
Romney Hythe and Dymchurch miniature railway
Lympne Castle and Saltwood Castle
Port Lympne Animal Park
Hythe Venetian Fete
Hythe Military Canal
St. Leonard’s Church, Hythe
Dover and Deal castles
Secret War Tunnels
Canterbury Cathedral

GROUND FLOOR
Porch
Hallway
8’1 x 3’8 (2.47m x 1.12m)
Lounge 14’11 x 14’9 into bay (4.55m x 4.50m)
Snug/Study 10’2 x 4’10 (3.10m x 1.47m)
Separate Toilet
Kitchen
16’7 x 11’4 (5.06m x 3.46m)
Dining/Family Area 18’6 x 12’10 (5.64m x 3.91m)
Utility Room 12’6 x 2’9 (3.81m x 0.84m)
Landing
Bedroom 1 15’1 into bay x 13’2 (4.60m x 4.02m)
Walk In Wardrobe 9’11 x 4’10 (3.02m x 1.47m)
En Suite Shower Room 9’9 x 5’5 (2.97m x 1.65m)
Family Bathroom 8’5 x 7’10 (2.57m x 2.39m)
Bedroom 3
11’5 x 10’6 (3.48m x 3.20m)
Bedroom 2 12’11 x 11’11 (3.94m x 3.63m)



Bedroom 4 12’5 into fitted cupboard x 12’0 (3.79m x 3.66m)
Bedroom 5 12’1 x 7’5 (3.69m x 2.26m)
OUTSIDE Driveway Front Garden Rear Garden Store Shed


