
6 Parkside Crescent
Exeter | Devon | EX1 3TW


6 Parkside Crescent
Exeter | Devon | EX1 3TW
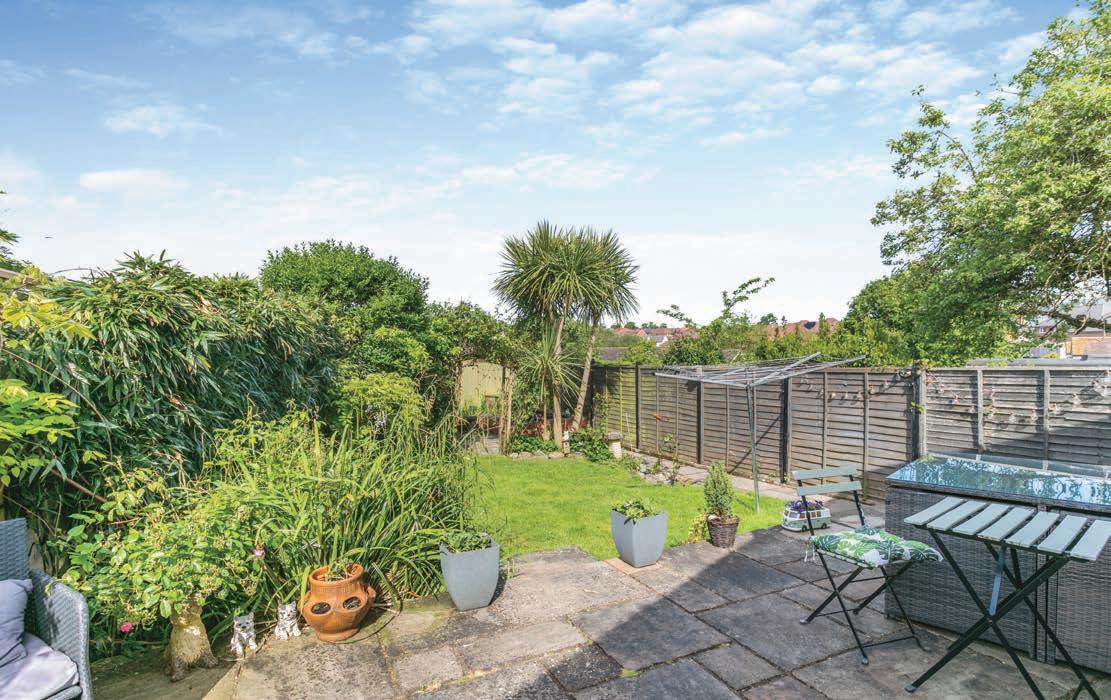
A beautifully presented and much improved bay fronted detached bungalow with a stylish extension, set in a cul-de-sac location with landscaped gardens.
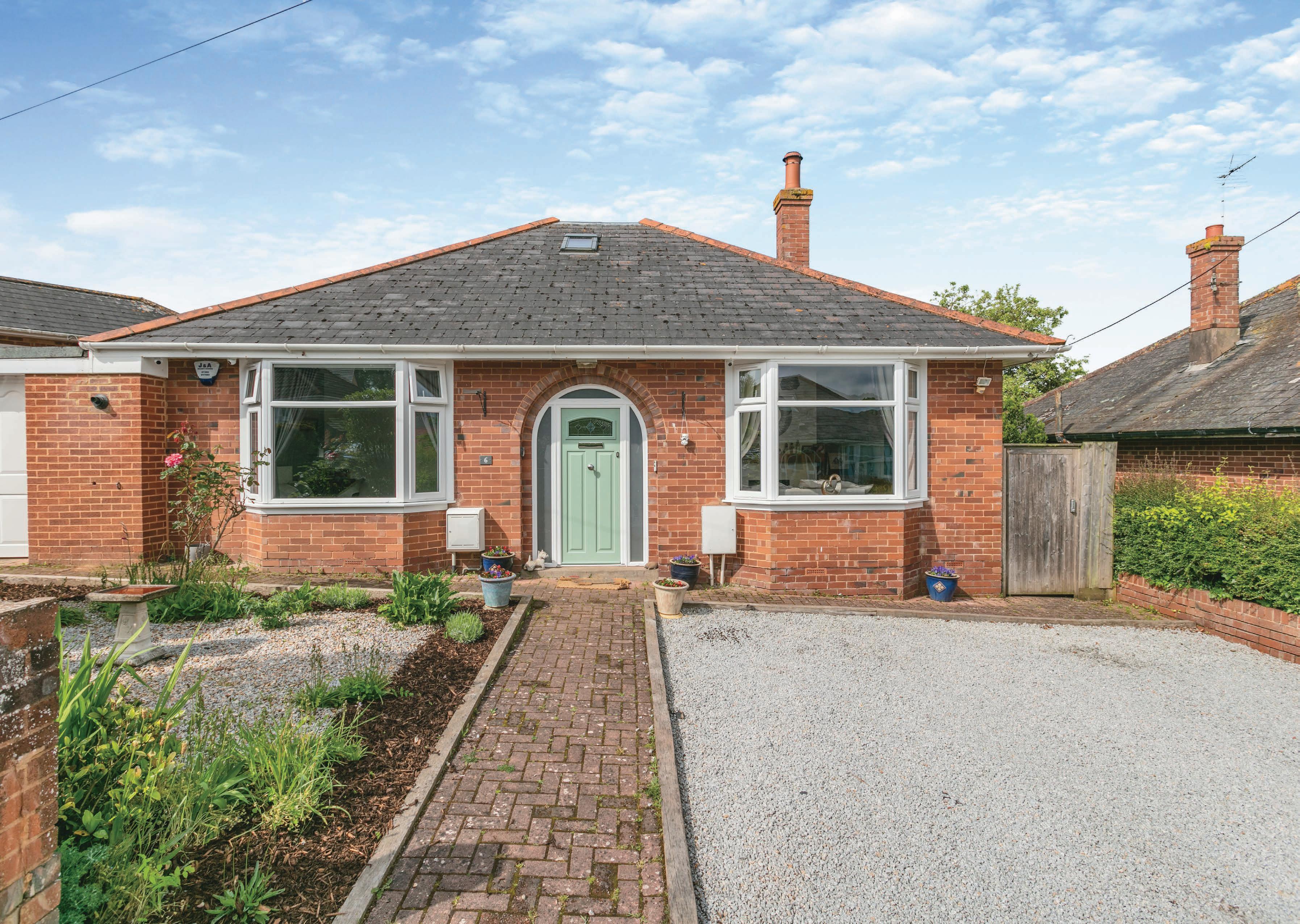
The front of the property consists of a large gravelled driveway with ample parking and a lowmaintenance front garden. To the side of the property is a driveway with additional parking in front of the garage.
The beautifully designed entrance hall is defined by the pretty patterned and practical tiled flooring and a brick archway which adds a touch of rustic charm and welcomes you into the property.
Stepping into the bay fronted sitting room, the engineered wooden flooring from the hallway seamlessly flows into this warm and inviting space. The beamed fireplace with a wood burner, is the focal point of the room, adding a cozy and intimate ambiance.
The ground floor is also home to the truly beautiful bathroom with free standing bath, walk in shower enclosure and countertop sink vanity unit. The room is fully tiled with dark tiles, including a split face tile feature wall, which adds depth and texture whilst contracting beautifully with the white bathroom suite. The effect is modern and stylish.
The open plan kitchen and dining room has been beautifully designed to incorporate ample storage within the black and white gloss handless kitchen with large central island which has a breakfast bar and inset sink and drainer. The kitchen is fully equipped with a large gas range and integrated fridge, freezer and dishwasher. Beyond the kitchen is a large opening into the dining and seating area with a roof lantern above, which allows natural light to flood in. The french doors open to reveal a picturesque westerly-facing garden, providing an idyllic setting for al fresco dining or relaxation. The dining room itself offers ample space for a dining table and chairs, as well as space for additional seating, thoughtfully positioned to take in the views.
Conveniently located off the kitchen is a large utility room with plenty of storage cupboards and space and plumbing for a washing machine and tumble drier. Off the utility room and within easy reach of the kitchen is a ground floor WC.
The ground floor also houses two bedrooms. The first is a fantastic size and enjoys the natural light from the bay window. The second ground floor bedroom is currently set up as a playroom and an occasion bedroom, highlighting the flexibility of this layout. The room would also lend itself perfectly to a study or spare bedroom.
The master bedroom suite is another standout feature of this property with pretty views of its location and the countryside beyond. It boasts plenty of space, with the wardrobing allocated to a dressing area and a ensuite shower room with exudes serenity and functionality with his and her vanity units and countertop sinks.



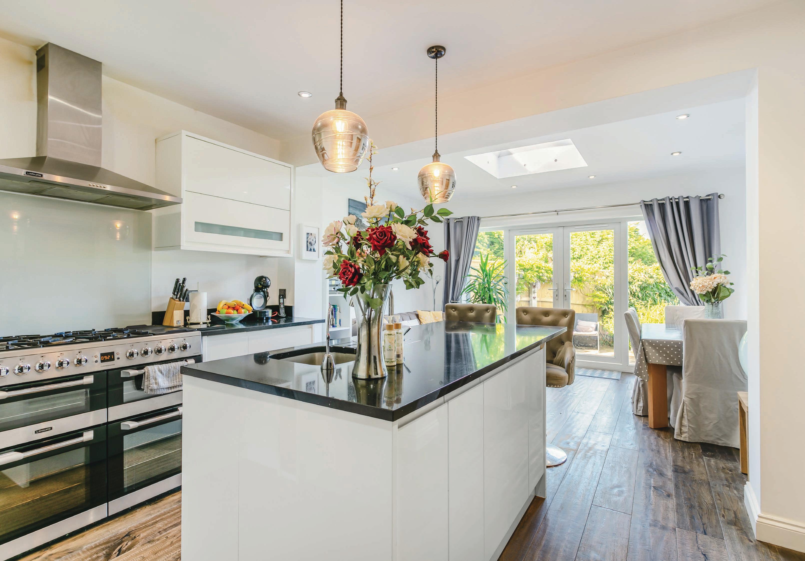



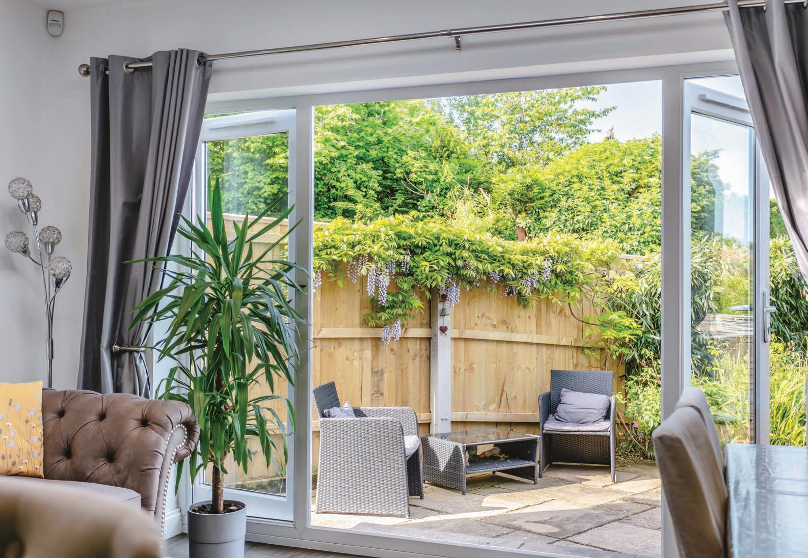
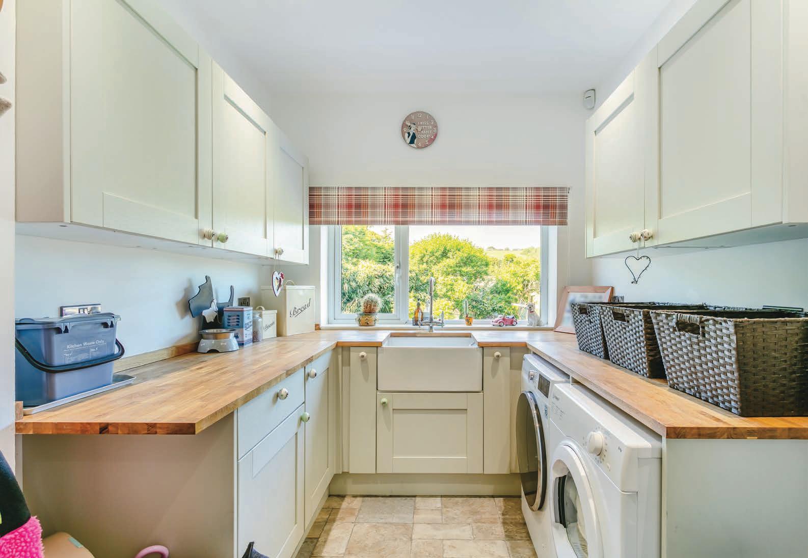

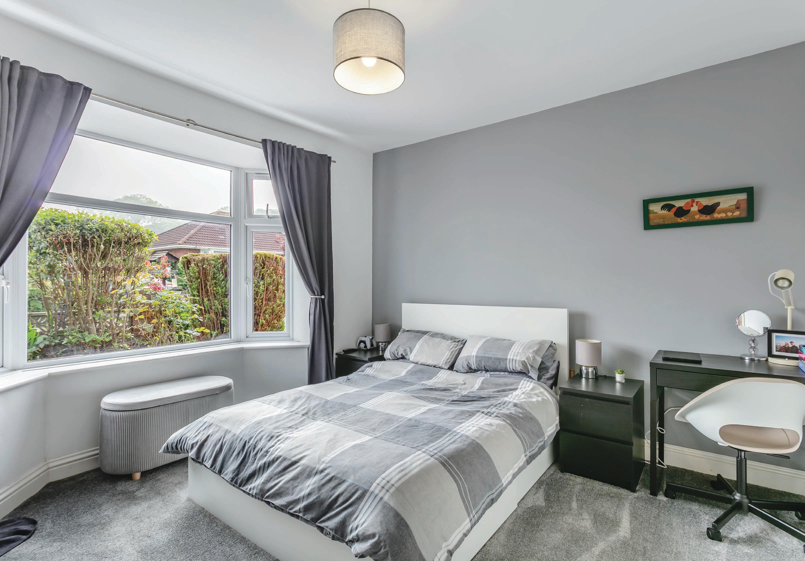
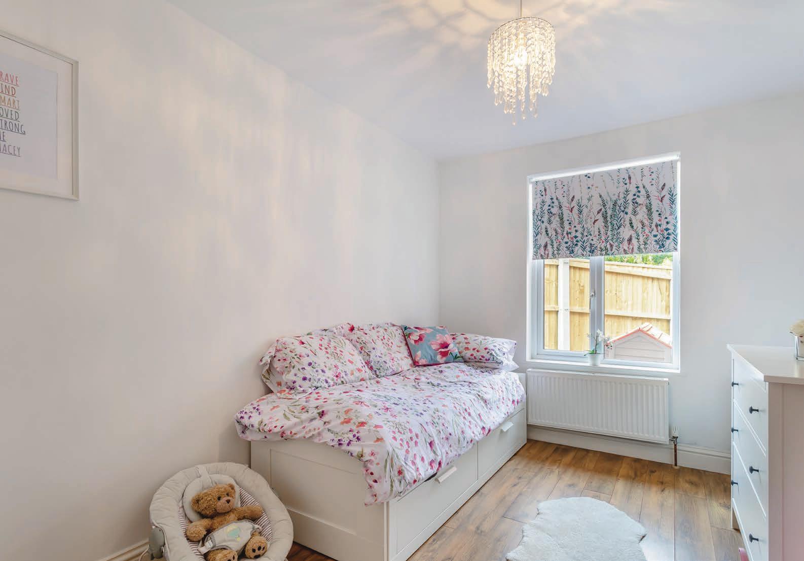



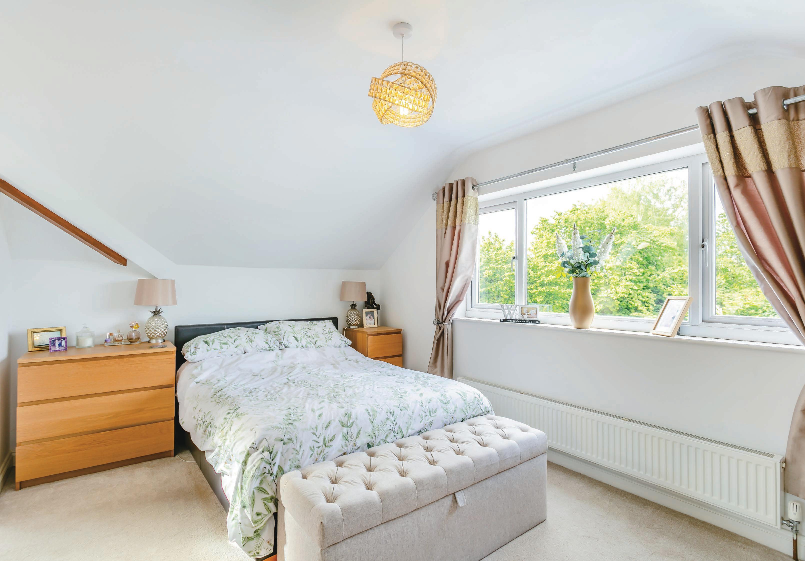
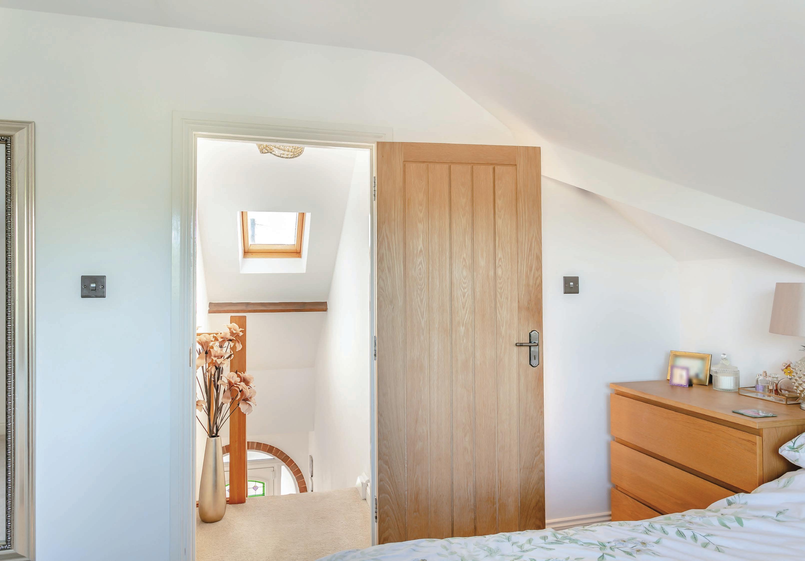
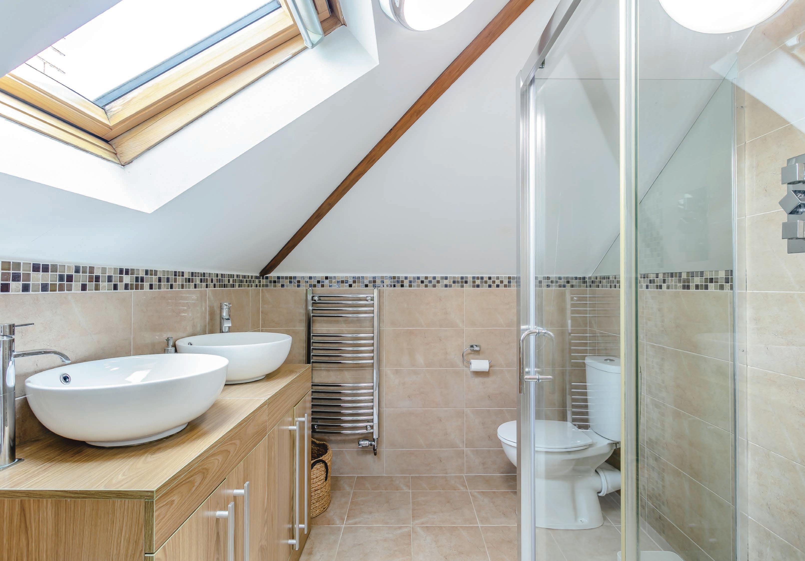

Stepping out through the bifold doors onto the patio at the top of the garden, is a perfect place for relaxing and enjoying the pretty landscaped garden which has been planted with carefully selected shrubs, flowers and trees. There is a level lawn with a raised pond accessed through a pretty Arbor.

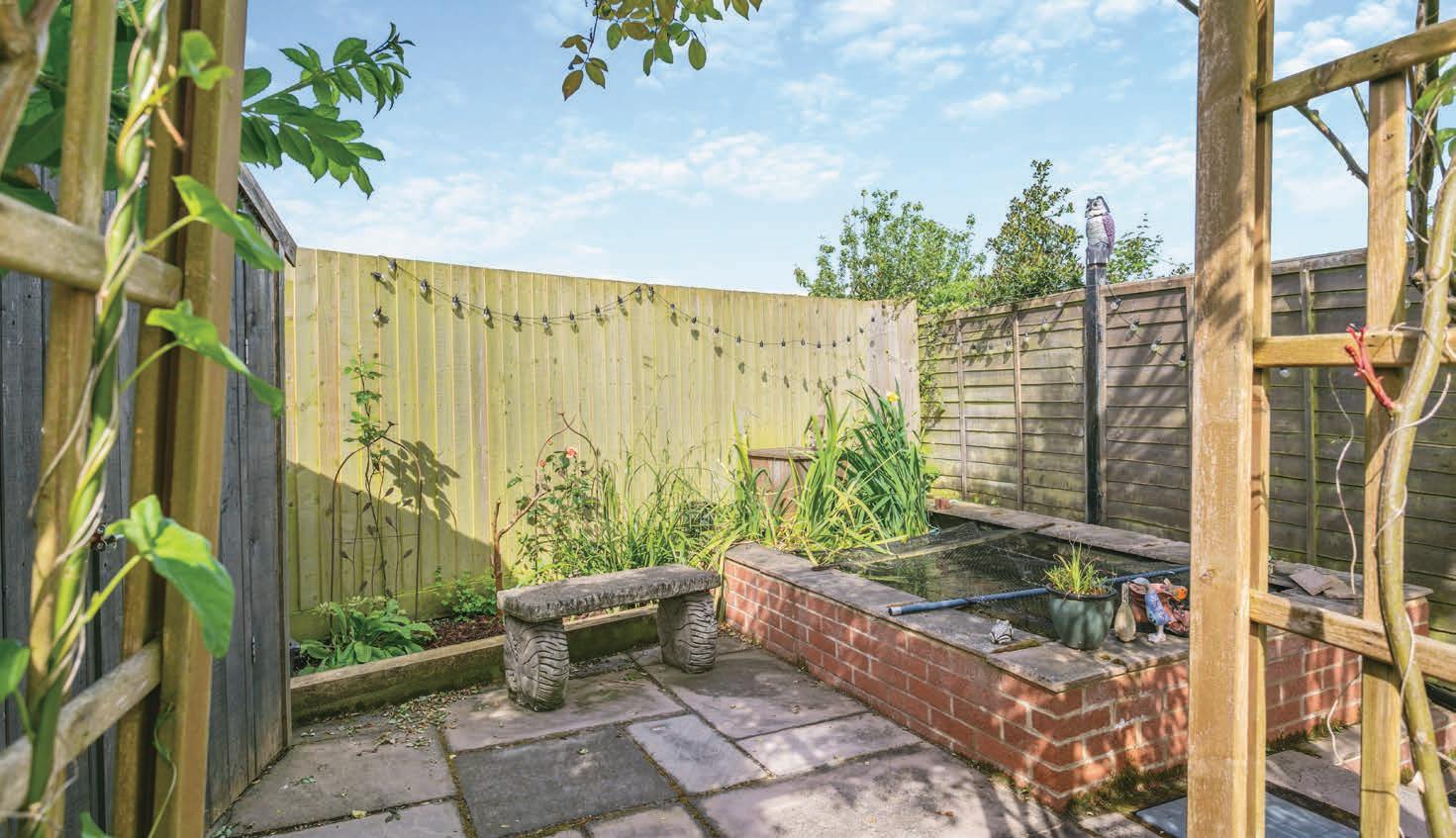


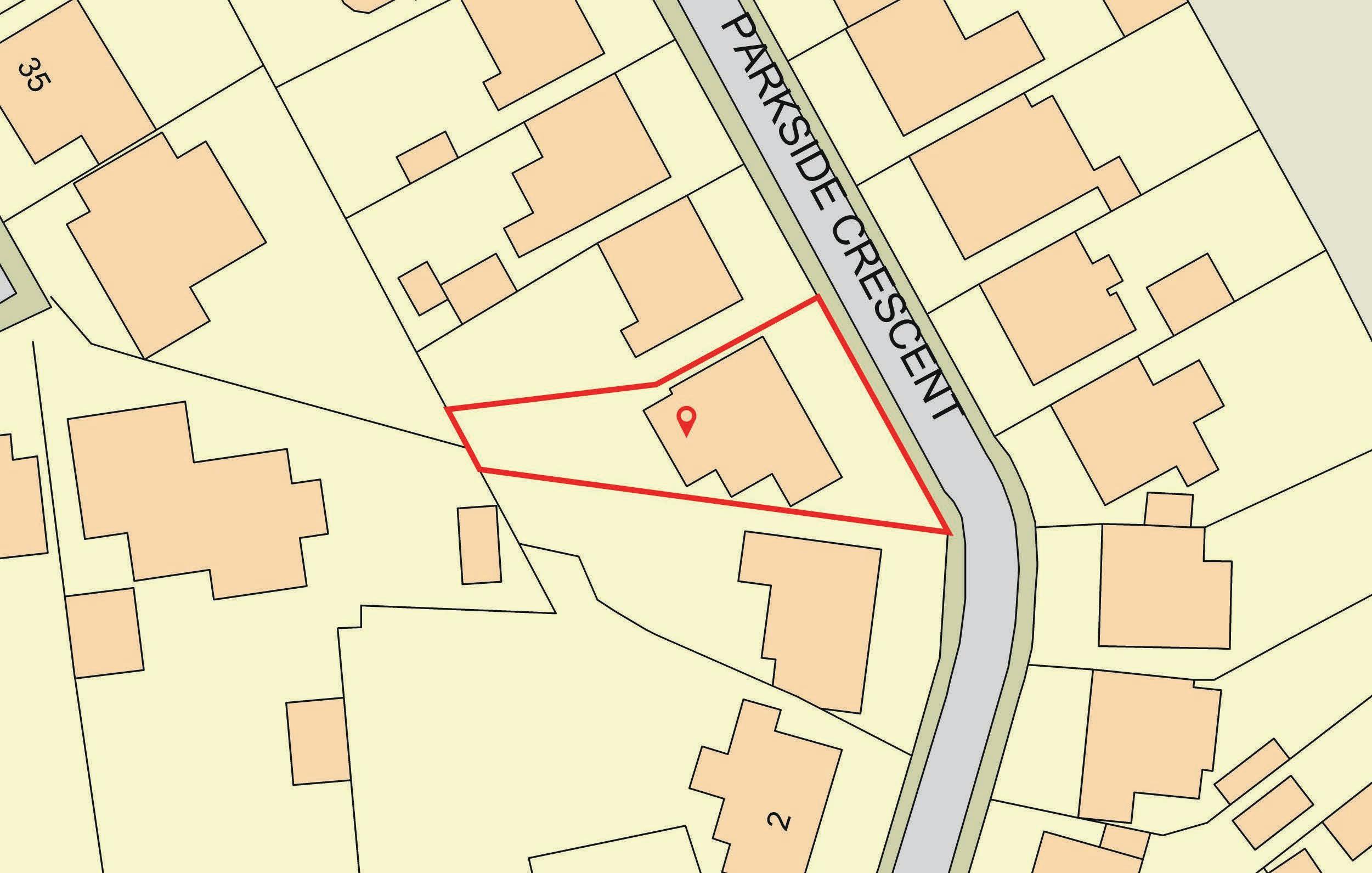

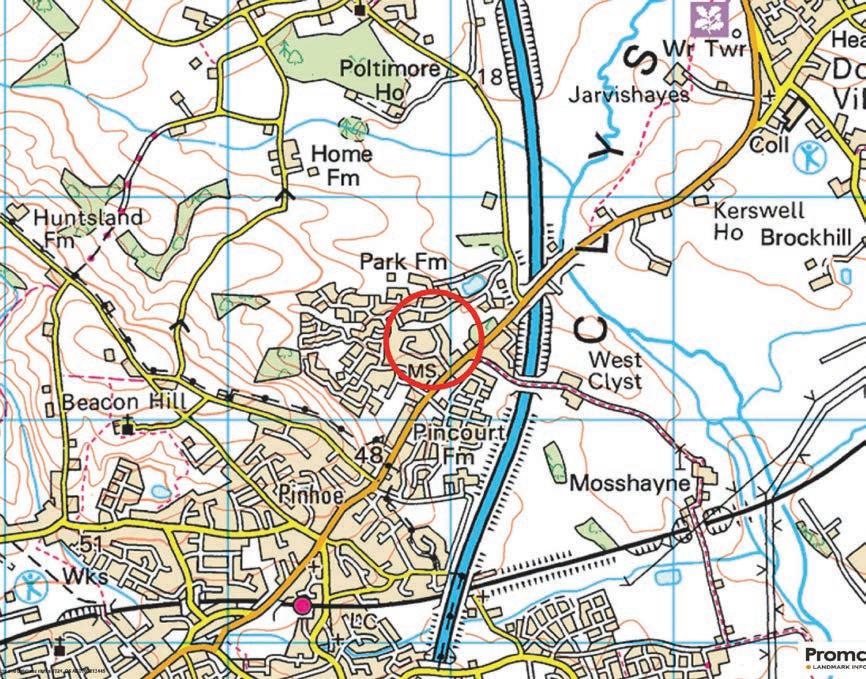
Registered in England and Wales. Company Reg. No. 13403738.
Registered office address: 23 Southernhay West, Exeter, Devon Ex1 1PR copyright © 2024 Fine & Country Ltd.
Services
Mains gas, water, electricity and drainage
Local Authority: East devon District Council
Tenure: Freehold
Council tax: Band D
Location
Pinhoe benefits from excellent local facilities, including nearby primary and secondary schools, doctors surgery and Waterloo line train station.
It is ideally located, close to Exeter Science Park, Exeter International Airport and the M5 motorway. Exeter city centre is approximately 3 miles away and the beaches of East Devon are also within easy reach of the property.
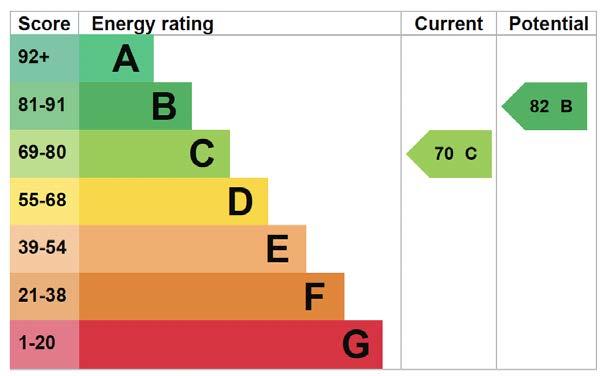


Parkside Crescent, Exeter, Devon
Approximate Gross Internal Area
Main House = 1268 Sq Ft/118 Sq M
Limited Use Area = 65Sq Ft/6 Sq M
Garage = 186 Sq Ft/17 Sq M
Total = 1519 Sq Ft/141 Sq M
FOR ILLUSTRATIVE PURPOSES ONLY - NOT TO SCALE
The position & size of doors, windows, appliances and other features are approximate only. © ehouse. Unauthorised reproduction prohibited. Drawing ref. dig/8598818/SS
Agents notes: All measurements are approximate and for general guidance only and whilst every attempt has been made to ensure accuracy, they must not be relied on. The fixtures, fittings and appliances referred to have not been tested and therefore no guarantee can be given that they are in working order. Internal photographs are reproduced for general information and it must not be inferred that any item shown is included with the property. For a free valuation, contact the numbers listed on the brochure. Printed 03.06.2024

Fine & Country is a global network of estate agencies specialising in the marketing, sale and rental of luxury residential property. With offices in over 300 locations, spanning Europe, Australia, Africa and Asia, we combine widespread exposure of the international marketplace with the local expertise and knowledge of carefully selected independent property professionals.
Fine & Country appreciates the most exclusive properties require a more compelling, sophisticated and intelligent presentation – leading to a common, yet uniquely exercised and successful strategy emphasising the lifestyle qualities of the property.
This unique approach to luxury homes marketing delivers high quality, intelligent and creative concepts for property promotion combined with the latest technology and marketing techniques.
We understand moving home is one of the most important decisions you make; your home is both a financial and emotional investment. With Fine & Country you benefit from the local knowledge, experience, expertise and contacts of a well trained, educated and courteous team of professionals, working to make the sale or purchase of your property as stress free as possible.
The production of these particulars has generated a £10 donation to the Fine & Country Foundation, charity no. 1160989, striving to relieve homelessness.
Visit fineandcountry.com/uk/foundation