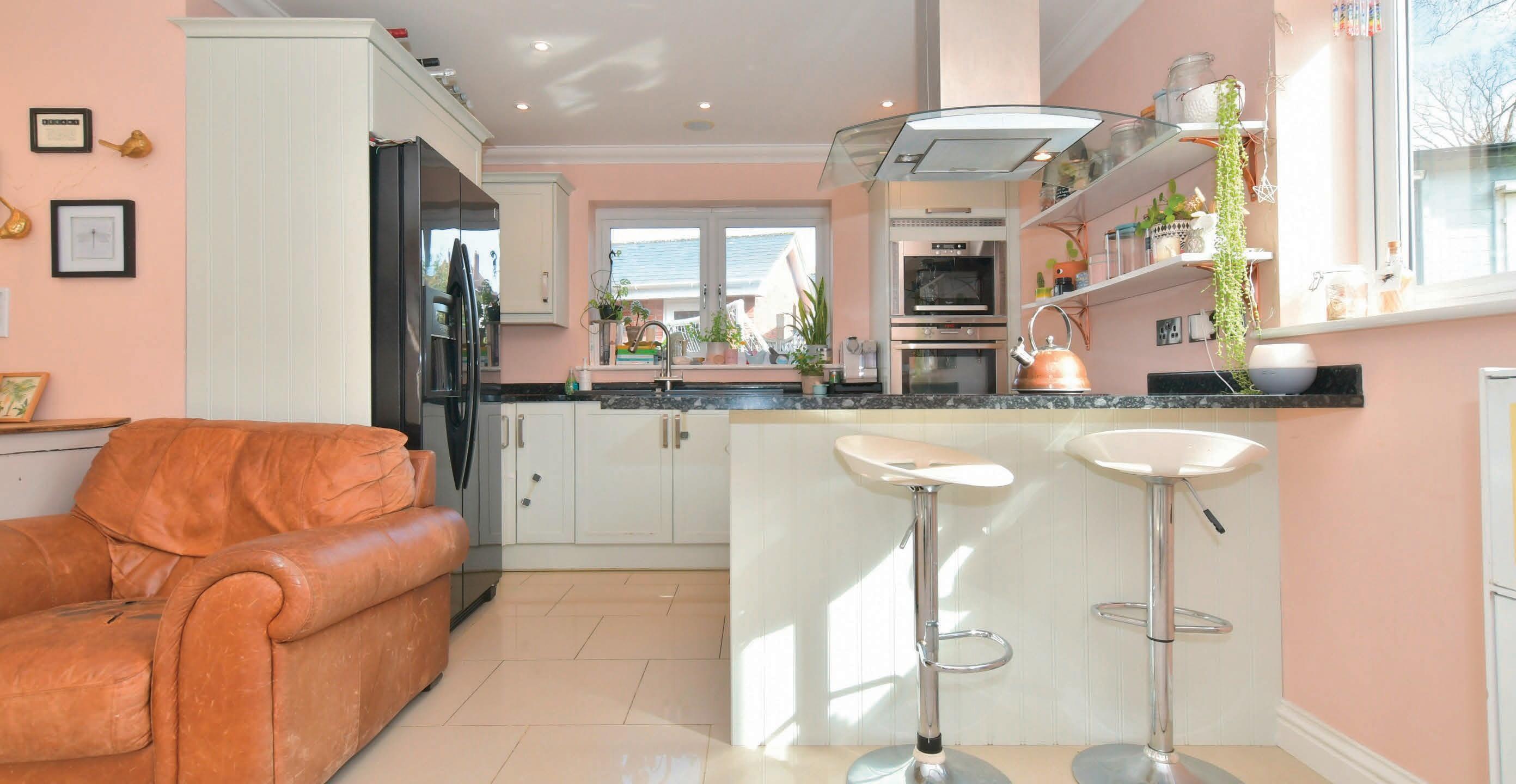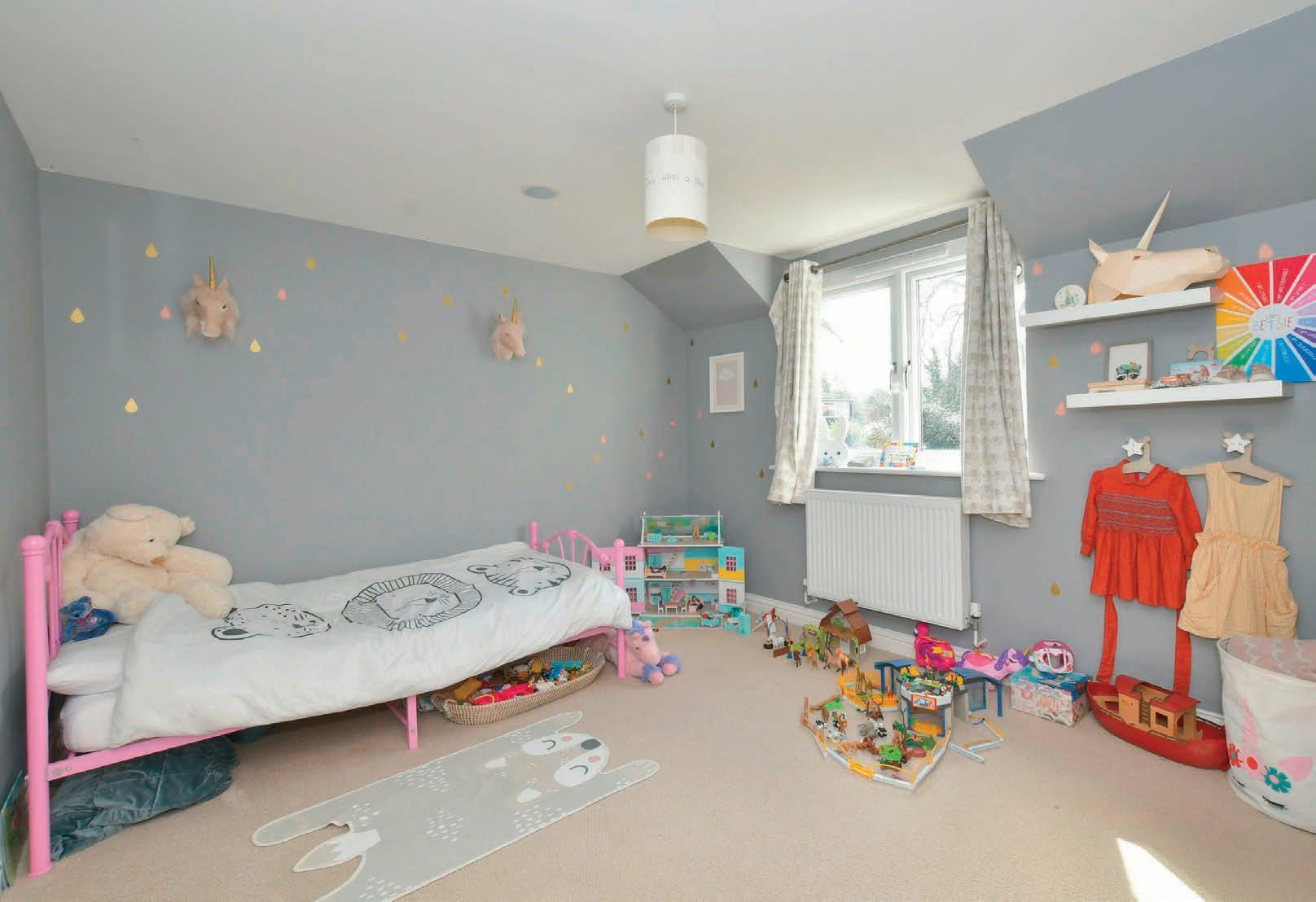




We were delighted to build this beautiful house and it has been a lovely home and a place to bring up our family.

The location is ideal as we are very close to the centre of Ryde and can easily access the ferry for trips to the mainland while the children love going to the beach.

Ryde is a charming town with its quirky mix of Victorian architecture and traditional seaside entertainment. It includes a wide selection of independent shops, a plethora of bars, cafes and restaurants and, unlike some places on the island, it is a hive of activity all year round with a variety of events from the Classic Car Show and the August Bank Holiday scooter show to a selection of concerts. There are a number of great beaches around Ryde but Appley beach is stunning with long stretches of sand bordered by the park that includes Appley Tower and a playground for young children.”*
* These comments are the personal views of the current owner and are included as an insight into life at the property. They have not been independently verified, should not be relied on without verification and do not necessarily reflect the views of the agent.




Whether you want to work from home, have intergenerational requirements or are looking to earn an income, this impressive detached family home offers it all. Built to a very high standard in 2011 by the current owners it includes four bedrooms, a stunning detached twobedroom chalet annex and a separate, self-contained office. It is located at the end of a quiet cul-de-sac so is safe for children and pets but is only a short walk from the centre of Ryde, the seafront, the catamaran and hovercraft ferry and the golf course.
Set well back from the road the property is approached via a vast block paved driveway where you can park numerous cars and leads to the front door. With its attractive brickwork, varied roof lines and charming covered entrance the house has plenty of external appeal even before you step over the threshold. However, once inside the high-end finish, the light and bright ambience, the lovely contemporary design and muted colour scheme are immediately apparent.
The spacious entrance hall includes a useful understairs cupboard, access to a cloakroom and pale porcelain tiles that flow through to the simple stunning triple aspect L-shaped kitchen/diner that is where the family are likely to spend much of their time. The kitchen area has a peninsular breakfast bar with an AEG induction hob that provides a notional separation between the kitchen and dining areas. There are plenty of modern wall and floor units housing a variety of appliances including a built in AEG double oven, steam oven and microwave as well as an integrated NEFF dishwasher and space for an American style fridge freezer with laundry facilities in the adjacent utility room. Friends and family will all enjoy sitting down to a meal in the lovely dining area that is large enough to provide space for a sofa. There are three bi-folding doors to the wraparound decked terrace providing delightful views across the garden and, when these doors are pulled back, it really is like bringing the outside indoors.
Glazed double doors lead from the hall into the dual aspect lounge with its attractive fireplace and log burner and,

when the doors are open, it provides a wonderful overall entertainment space with guests being able to spill out into the hall or stroll outside through the bi-folding doors. A good-sized landing leads to the contemporary family bathroom and four double bedrooms including the main bedroom with an en suite shower room and another with views across to the Solent.

A wide, wraparound decked terrace with a pergola covered seating and eating area provides a wonderful outdoor entertainment and relaxation space. The rest of the easyto-manage garden is primary laid to lawn with a screened off large shed and storage area and is surrounded by highquality fencing and a raised shrub bed. The charming detached chalet was built in 2016 and is also light and bright and full of character. It has a large open plan living space including a very wide and quirky central archway, French doors to a private terrace and trendy distressed painted floorboards. The kitchen area provides space for a range cooker and has pale flat fronted grey units housing an integrated fridge, freezer, dishwasher and washing machine as well as a very useful larder and a gorgeous Welsh dresser.
The attractive principal bedroom includes fitted cupboards with sliding doors, a useful dressing area and a luxurious contemporary en suite wet room style shower room with fitted bathroom furniture while the second delightful double bedroom also has an en suite wet room style shower. Outside there is a sun terrace that is ideal for al fresco dining as well as a kitchen garden and close to a side gate that could provide a separate entrance. The chalet is ideal as a top-class holiday let or a lovely home for elderly relatives or adult children.
The detached garage has been converted into an excellent office space and has a vaulted ceiling, raised floor, new insulation and has been dry lined. It could also be used as a studio or games room and bar but is particularly ideal for anyone who works from home and doesn’t want to be disturbed by activities in the home.




Travel Information
3.4 miles from Fishbourne to Portsmouth Ferry Terminal
8 miles from East Cowes to Southampton Ferry Terminal
1.7 miles from Ryde High Speed Catamaran & Hover Travel
Southern Vectis Buses routes provide regular services through the area, connecting you to all the areas of the island. For ticket prices visit www.islandbuses.info
Leisure Clubs & Facilities
Medina Leisure Centre, Newport 7.5 miles
Lakeside Spa & Hotel, Wootton
Ryde Golf Club, Binstead
3.8 miles
1.4 miles
Westridge Squash & Golf Centre, Ryde 3 miles
Healthcare
Doctors Surgeries
Ryde Esplanade Surgery, Ryde 01983 618388
Argyll Surgery, West Street, Ryde 01983 562955
The Tower House Surgery, Rink Road, Ryde 01983 811431
St Helens Medical Centre, St Helens 01983 871828
Ryde Health & Wellbeing Centre, Ryde 01983 618444
Medina Healthcare, Wootton 01983 522198
General Hospitals
St Mary’s Hospital, Parkhurst Road, Newport 8.2 miles (01983 822099)
Education
Primary Schools
Binstead Primary School, Binstead 01983 562341
Oakfield C of E Primary School, Ryde 01983 563732
Fiveways Primary School, Ryde 01983 616272
Dover Park Nursery, Ryde 01983 562617

Greenmount Primary School, Ryde 01983 562165
Haylands Primary School, Ryde 01983 563372
St. Mary’s Catholic Primary School, Ryde 01983 562000
Secondary Schools/Colleges
Carisbrooke College, Newport 01983 524651
Christ The King Upper College 01983 537 070
Medina College 01983 861 222
Ryde School with Upper Chine School, Ryde 01983 562229
Further Education:
The Island VI Form 01983 522886
Isle of Wight College 01982 526631
Learning Assisted Schools:
Medina House, School Lane, Newport 01983 522 917
St. Georges, Watergate Road, Newport 01983 524 634

Restaurants/Bars
Fishbourne Inn, Fishbourne
The Fleming Arms, Binstead
White Hart, Havenstreet
The Sloop Inn, Wootton
Cibo, Wootton
Fumo 33, Ryde
The Alamo, Ryde
Monsoon, Ryde
These bars and restaurants are available within a 10-minute or less drive of this home
Local Attractions / Landmarks
Quarr Abbey - Binstead
Robin Hill Country Adventure Park - Downend
Osbourne House - East Cowes
Puckpool Park – Puckpool
Appley Tower & Beach – Appley
Rosemary Vineyard - Ashey
Wildheart Animal Sanctuary - Sandown
Agents notes: All measurements are approximate and for general guidance only and whilst every attempt has been made to ensure accuracy, they must not be relied on. The fixtures, fittings and appliances referred to have not been tested and therefore no guarantee can be given that they are in working order. Internal photographs are reproduced for general information and it must not be inferred that any item shown is included with the property. For a free valuation, contact the numbers listed on the brochure. Copyright © 2023 Fine & Country Ltd.
Registered in England and Wales. Company Reg No. 2597969. Registered Office: Pittis & Co Ltd/ Arun Estate Agencies Ltd, St Leonards House, North Street, Horsham, West Sussex, RH12 1RJ. Printed 06.04.2023


GROUND FLOOR


Entrance Hallway
Kitchen / Diner 20’9 x 16’3
Utility Room
Cloakroom Lounge 25’8 x 12’6
FIRST FLOOR

Landing
Bedroom 1 13’4 x 12’1
En-Suite Shower Room
Bedroom 2 16’3 x 10’8
Family Bathroom
Bedroom 3 12’6 x 11’11
Bedroom 4 10’8 x 9’8
ANNEX
Annex Lounge / Kitchen 19’6 x 18’8
Annex Bedroom 1 10’1 x 9’6
En-Suite Shower Room
Annex Bedroom 2 12’1 x 8’2
En-Suite Shower Room
Workshop / Storage
OUTSIDE
Driveway Parking
Detached Studio / Office 16’3 x 10’3
Decked Terrace
Rear Garden
Council Tax Band: F
Tenure: Freehold




