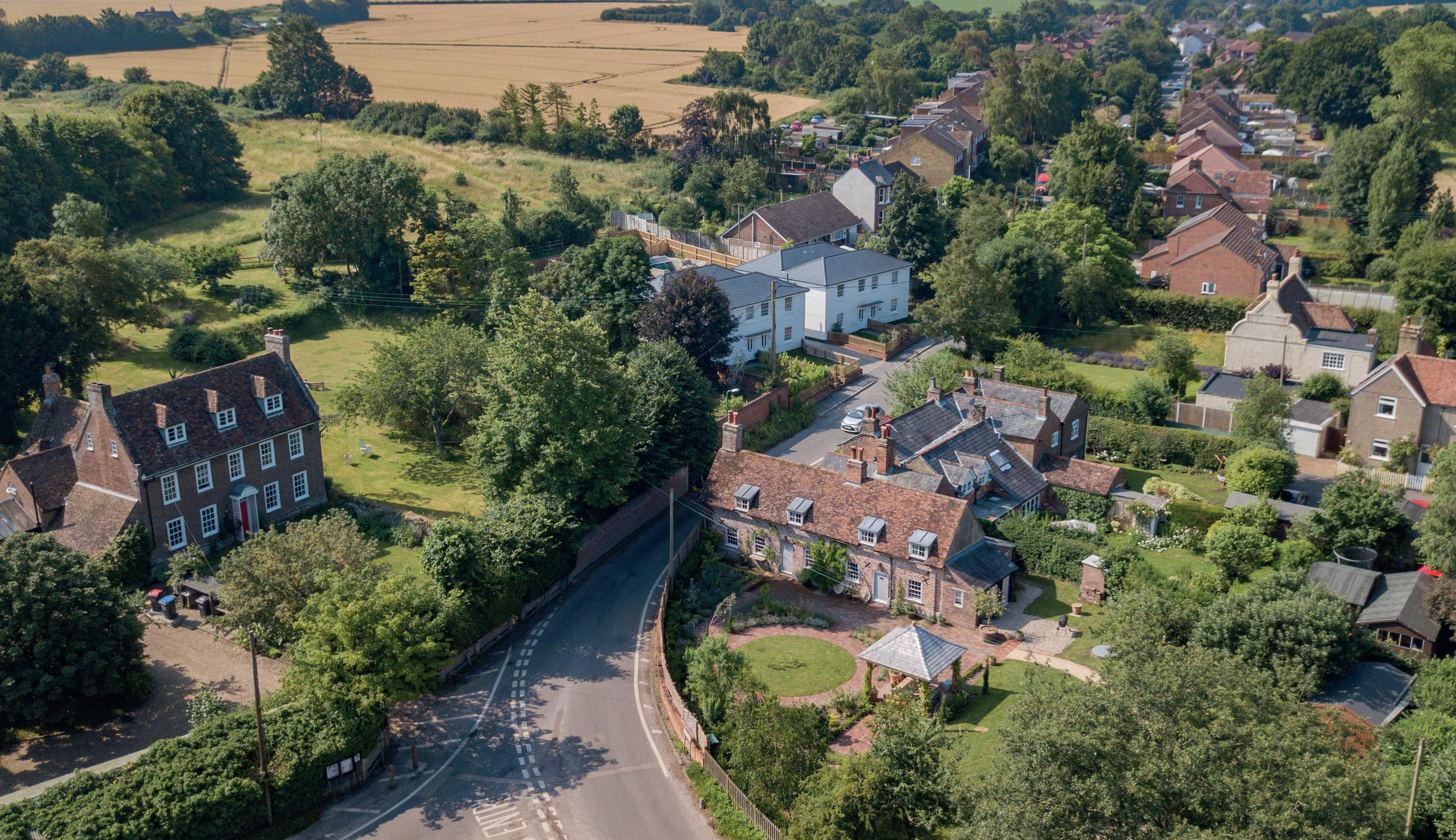




Steeped in history, this charming Grade II Listed property was originally two cottages built around 1600, with a third cottage constructed in the early 19th century forming the link between them. The cottages feature in a 1621 Will written by an ancestor of Jane Austen. In 2018, a comprehensive conservation and restoration project was completed, preserving many original period features while sensitively incorporating 21st century amenities. The roof of the two main cottages has Kent peg tiles, with natural slate on the 19th century addition. The property’s original 17th century exposed timbers are complemented by three new oak pillars installed during the restoration. There are oak floorboards and inglenook fireplaces as well as period external and internal doors and early Georgian style sash windows.
There are numerous entrance doors into the property including one with an original 17th Century key that takes you straight into the characterful lounge with its exposed beams, impressive inglenook fireplace with a yew Bressumer beam and log burner as well as oak flooring, a hatch to the bedroom above and an understairs cupboard with a 17th century door.
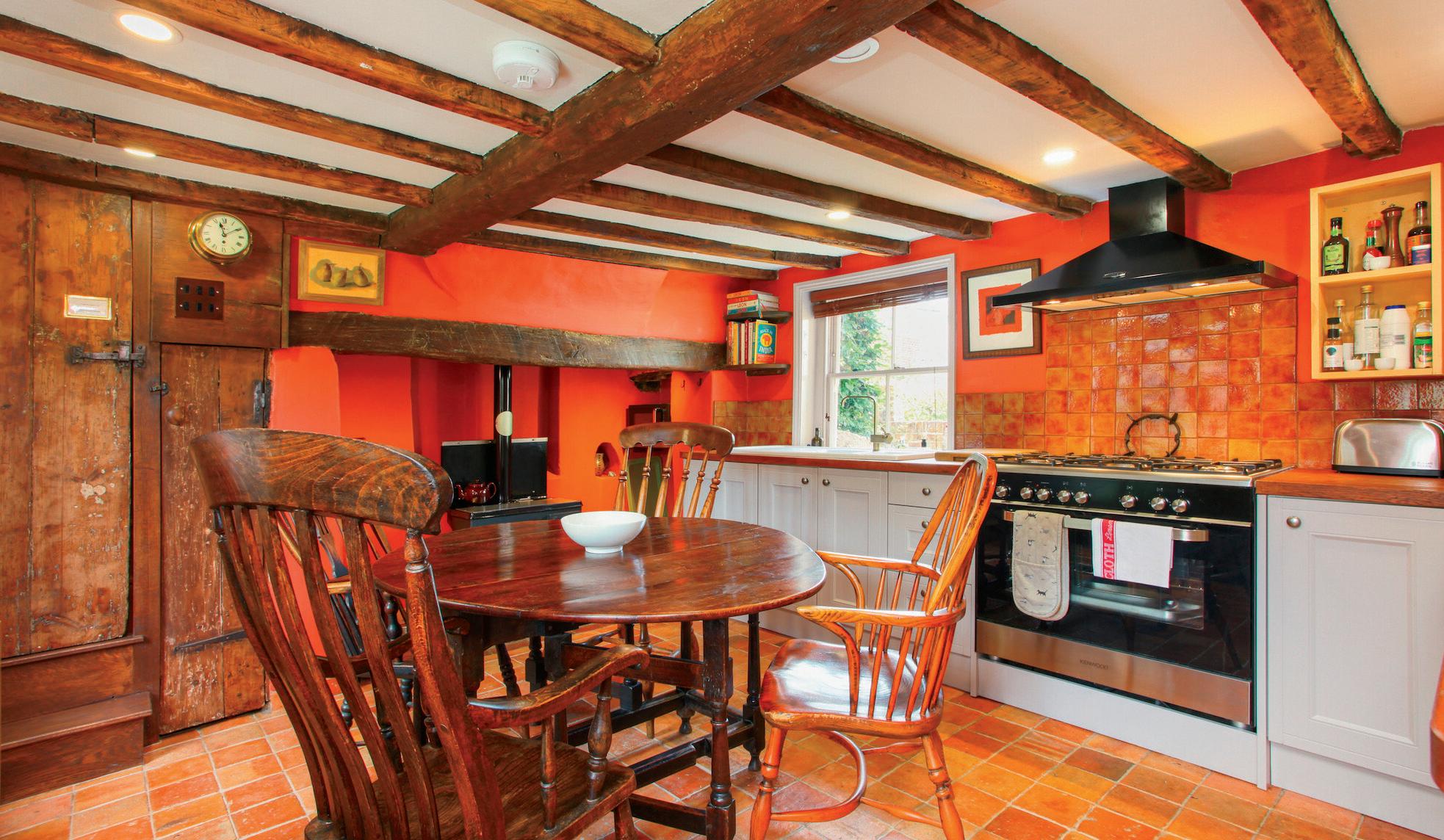
Friends and family will be delighted to sit down to a meal in the characterful dining room with its original beamed ceiling and terracotta herringbone tiled floor. The adjacent sitting room has oak floorboards and a charming 1900s French cast iron enameled stove with original mica glass. A door leads to a shower room with a modern shower and period-style toilet and basin and an original fireplace. There is access to the rear entrance and utility room that includes Wren units, oak worktops, Victorian tiles, and a separate laundry room.
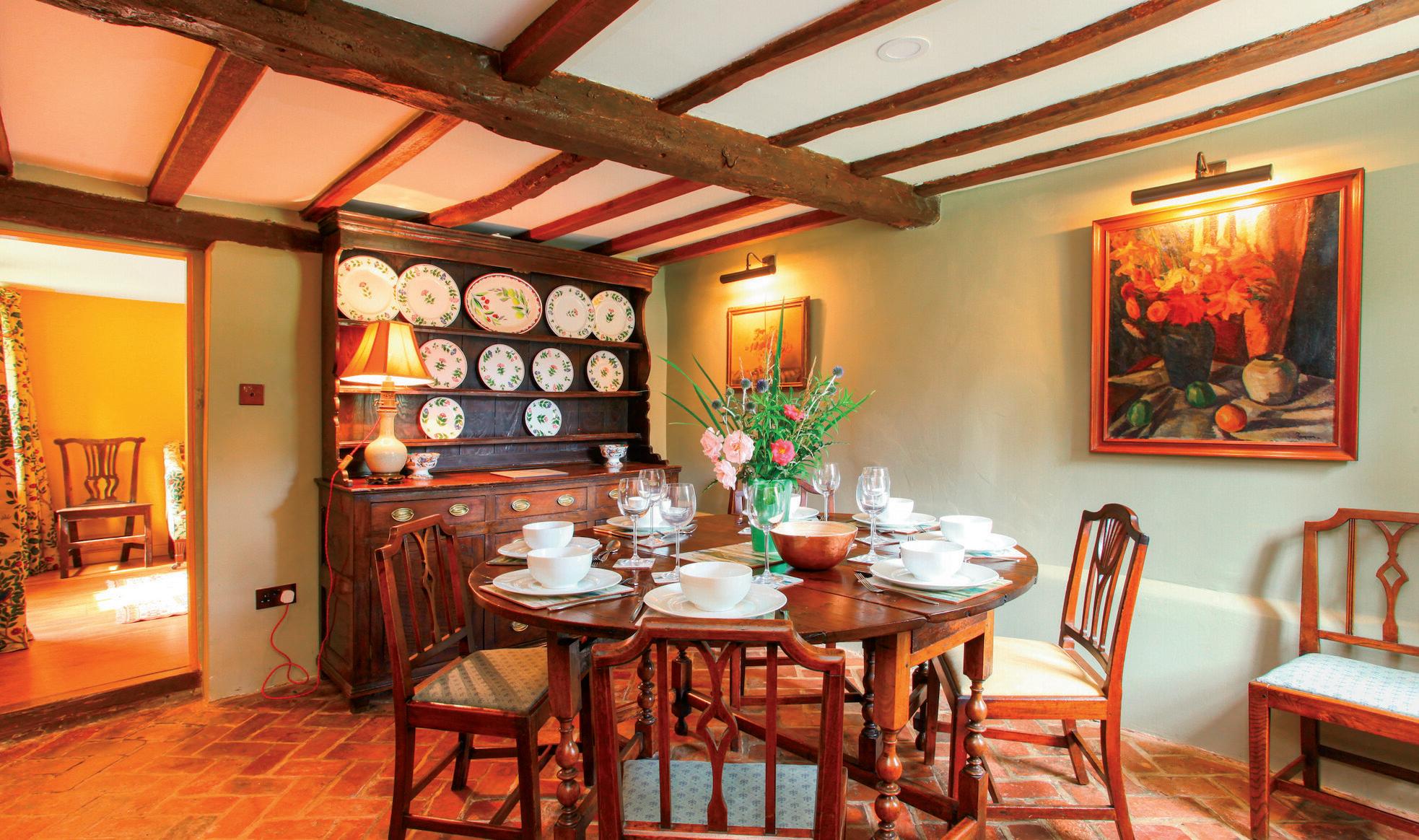
The truly delightful dual aspect kitchen/breakfast room has an effective mix of period and modern features. There are original beams, oak doors, an inglenook fireplace and 18th century floor tiles from the estate of a French chateau as well as an understairs cupboard with the original 17th century door, and handmade russet wall tiles, all brought together by bespoke red painted walls. Contemporary living is aided by a Kenwood range electric oven and gas hob with a Rangemaster extractor hood, Wren units and oak worktop installed in 2018 housing Bosch fridges and a Neff dishwasher.
Oak staircases from the kitchen/breakfast room and lounge lead to the first floor where you will find five double bedrooms with oak flooring and a period family bathroom. This has a recently re-enamelled 1926 roll top bath, a period style toilet and handbasin, original floorboards and a fireplace as well as a unit with a marble top. Each bedroom has been tastefully decorated in a different and charming colour palette including the yellow and pale green bedrooms with vaulted ceilings, original fireplaces and inglenook cupboards while the turquoise and mid green rooms have exposed beamed ceilings.
The front garden includes an artisan-made chestnut front gate, a new brickwork courtyard area with shrub borders incorporating herb and lavender beds, an irrigation system and a beech hedge adjacent to The Street. The main garden was designed and fully landscaped in 2020 by the owner with delightful brickwork paths surrounding a lawn and a large side garden with steps and a path to a stunning oak and cedar gazebo that is ideal for outdoor entertaining and al fresco meals. Large additional lawn areas are interspersed with a variety of fruit trees as well as birch, willow and eucalyptus trees while privacy hedging is supplied by privet, beech and a lavish yew border. There is also a covered well and a vegetable garden plus two adjoining sheds, a fuel store, a garden furniture store and a gravel driveway accommodating three cars.
It has been a labour of love to conserve and restore this historic property and a great deal of care and thought has gone into ensuring that wherever possible original features were incorporated and, if that was not possible, similar period items were sourced. At the same time the property has appropriate modern features for contemporary living including water saving devices, a HIVE remote action heating and hot water system, underfloor heating in the kitchen and an alarm system. There is also excellent broadband access throughout the building and a new external TV aerial was installed in 2018.
The historic village of Adisham started life as an ancient settlement named after King Eadbald, an early king of Kent and also forms part of the Pilgrim’s Way, immortalised in Chaucer’s Canterbury Tales. Pond Cottage is one of the oldest buildings in the village and was named after a large pond that was sadly filled in during the 1960s. There is also a Grade II listed tower, a 12th century church and a village hall where a number of community activities take place on a regular basis as well as a primary school rated Outstanding by Ofsted and a useful railway station.
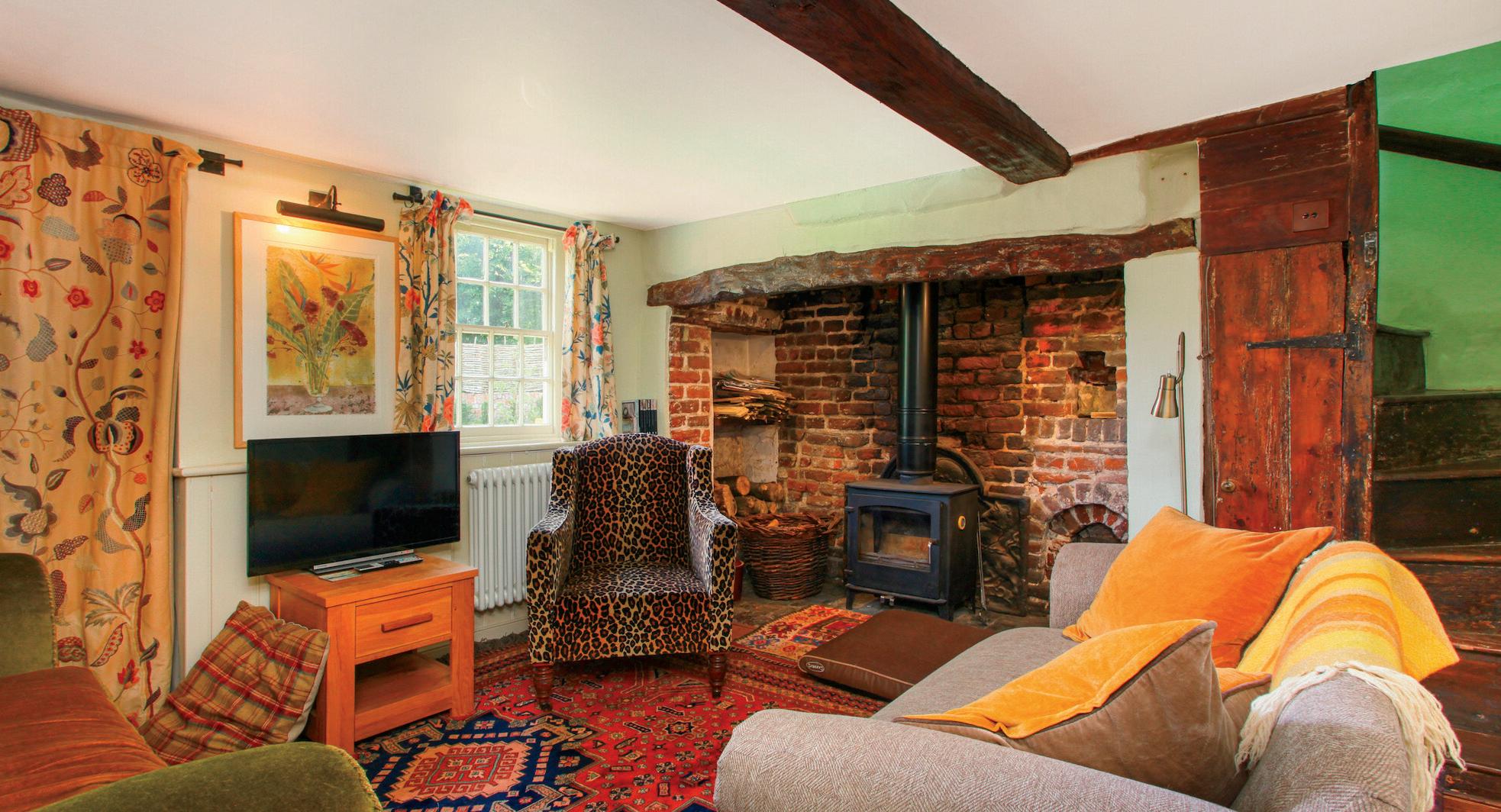
It is only a short distance from the friendly village of Bridge with its excellent restaurants and pubs including The Pig at Bridge Place and the Bridge Arms as well as a variety of useful shops such as a baker, butcher, small supermarket, health centre, chemist and equestrian outlet plus a dentist, hairdressers and gift shop. There is also an Outstanding primary school in Bridge and excellent private and grammar schools in Dover and Canterbury. The village of Wingham is also fairly local as is the excellent Gibsons Farm shop that offers local produce that can easily equal food you might find in the Harrods and Selfridges food halls.
Canterbury is not far away with its UNESCO world heritage site historic buildings, high street stores and individual shops, theatres, bars and restaurants as well as three universities and two mainline stations including Canterbury West where the high speed rail can whisk you to London within an hour. Cricket fans can watch their favourite players at the St Lawrence cricket ground, home of Kent County Cricket or play golf at the Canterbury golf club. The A2 is not far if you want to drive to London or Dover and Folkestone for the Continent, while the Cinque Port town of Sandwich with its medieval buildings and championship golf courses is also within easy reach.”*
* These comments are the personal views of the current owner and are included as an insight into life at the property. They have not been independently verified, should not be relied on without verification and do not necessarily reflect the views of the agent.
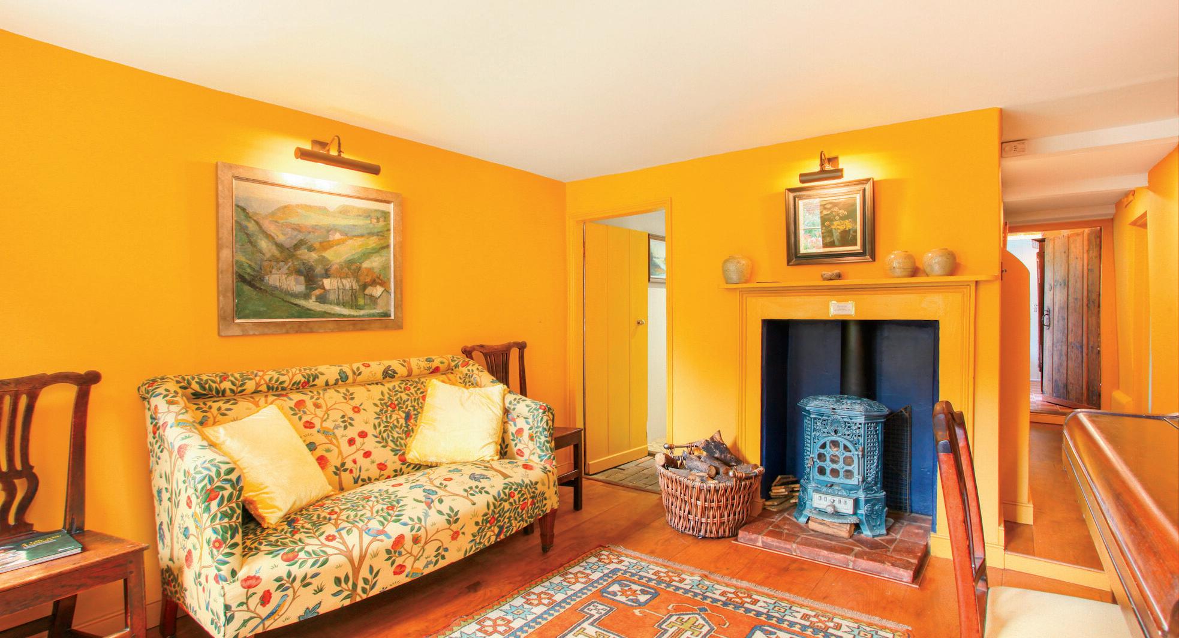

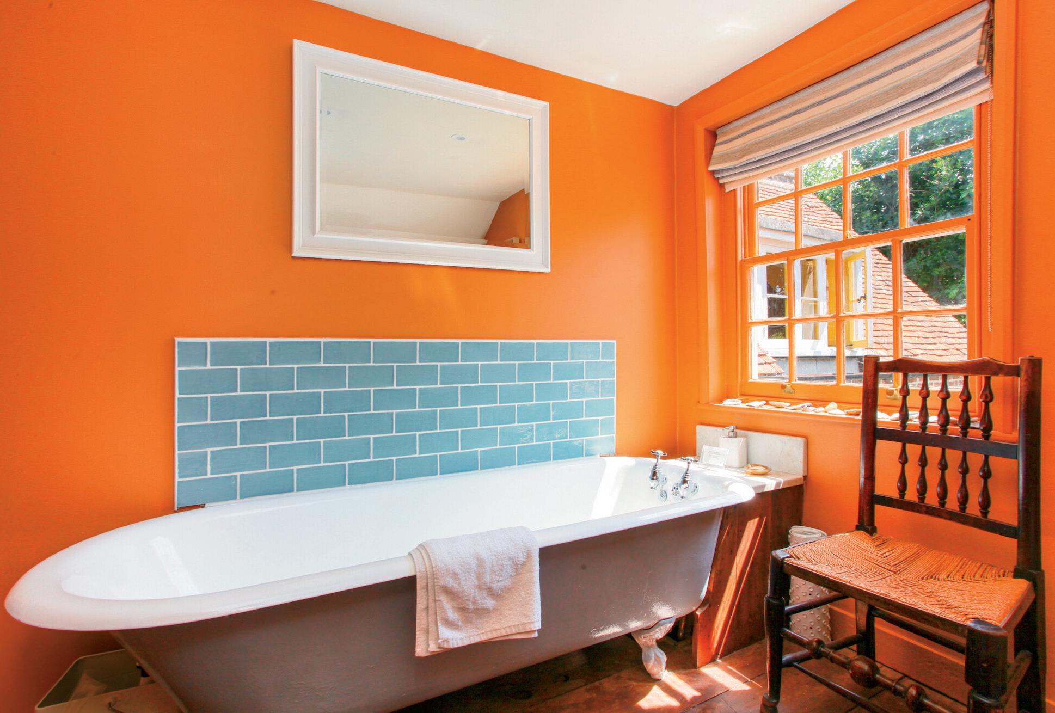
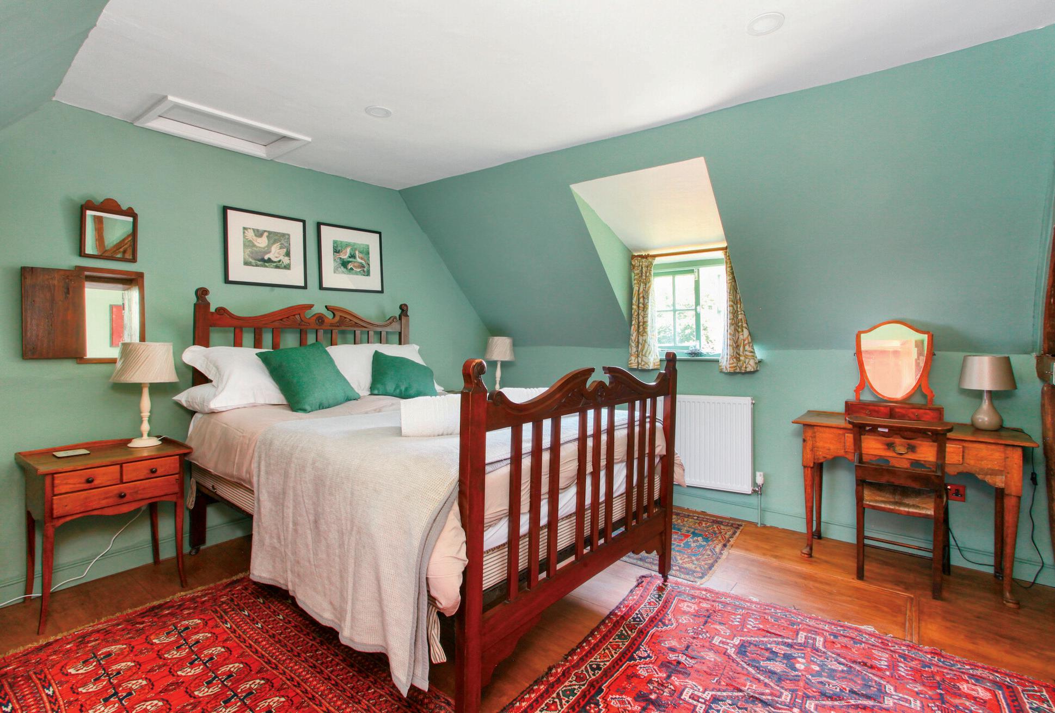
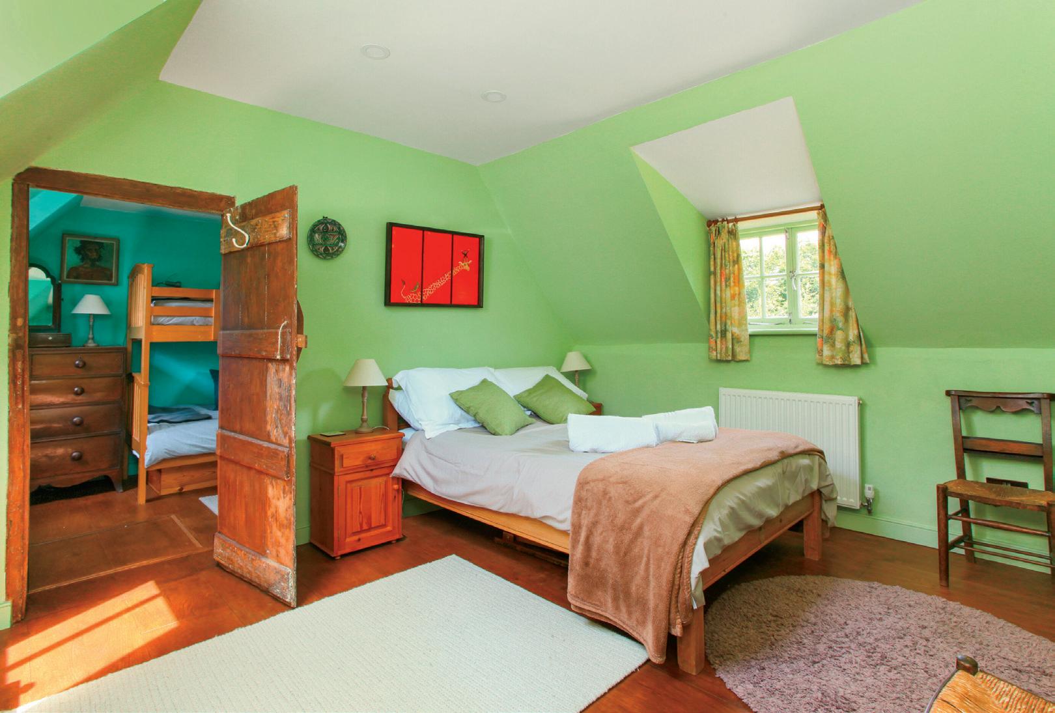

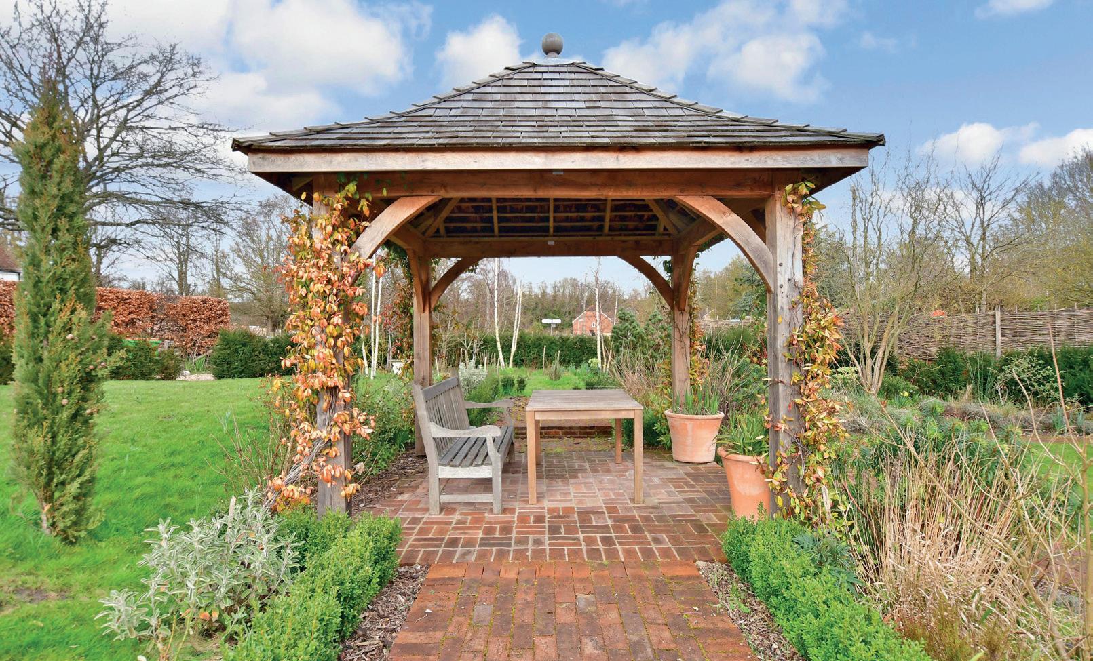
Agents notes: All measurements are approximate and for general guidance only and whilst every attempt has been made to ensure accuracy, they must not be relied on. The fixtures, fittings and appliances referred to have not been tested and therefore no guarantee can be given that they are in working order. Internal photographs are reproduced for general information and it must not be inferred that any item shown is included with the property. For a free valuation, contact the numbers listed on the brochure. Copyright © 2023 Fine & Country Ltd. Registered in England and Wales. Company Reg. No. 2597969. Registered office address: St Leonard’s House, North Street, Horsham, West Sussex. RH12 1RJ. Printed 30.03.2023
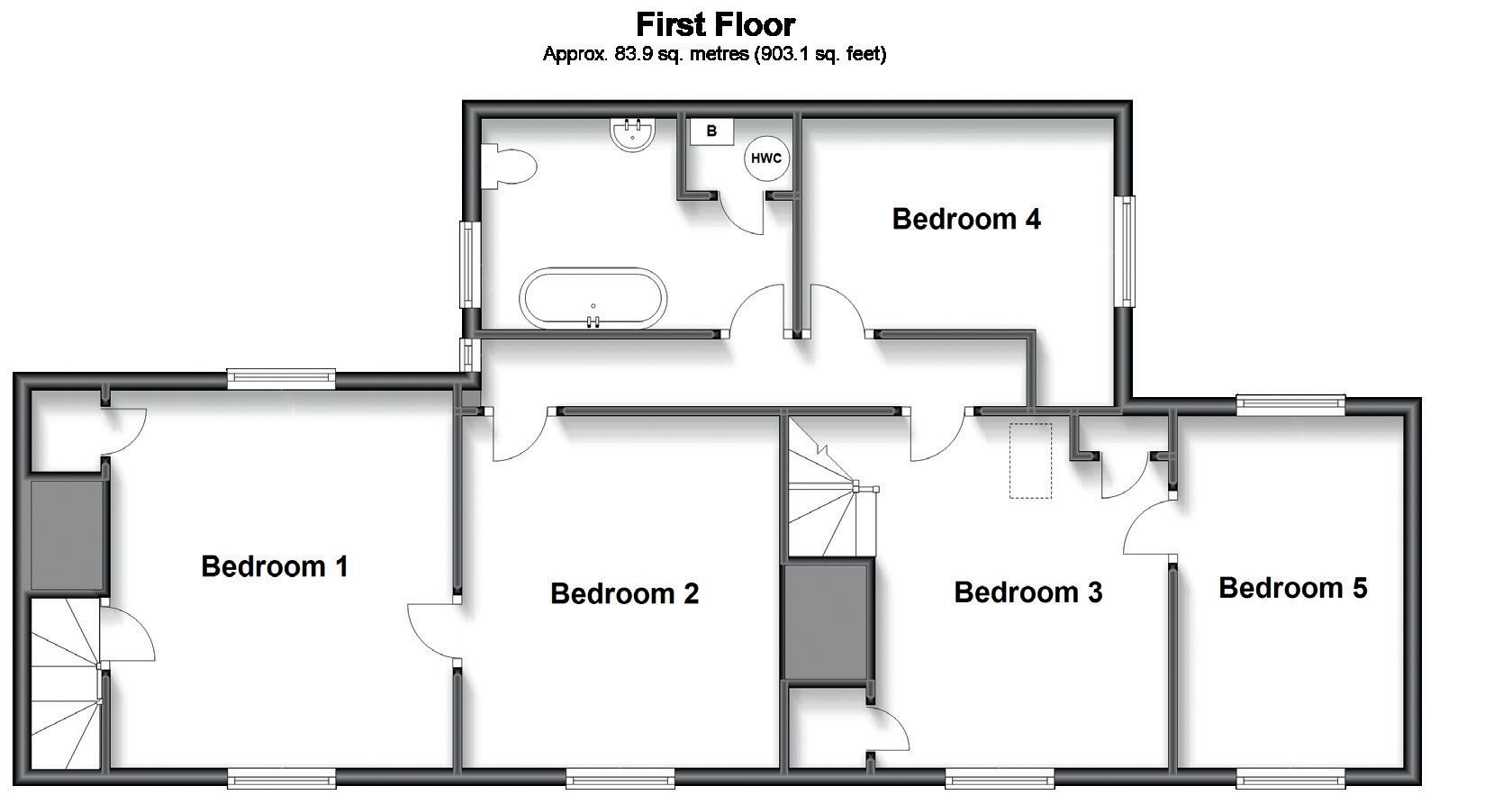
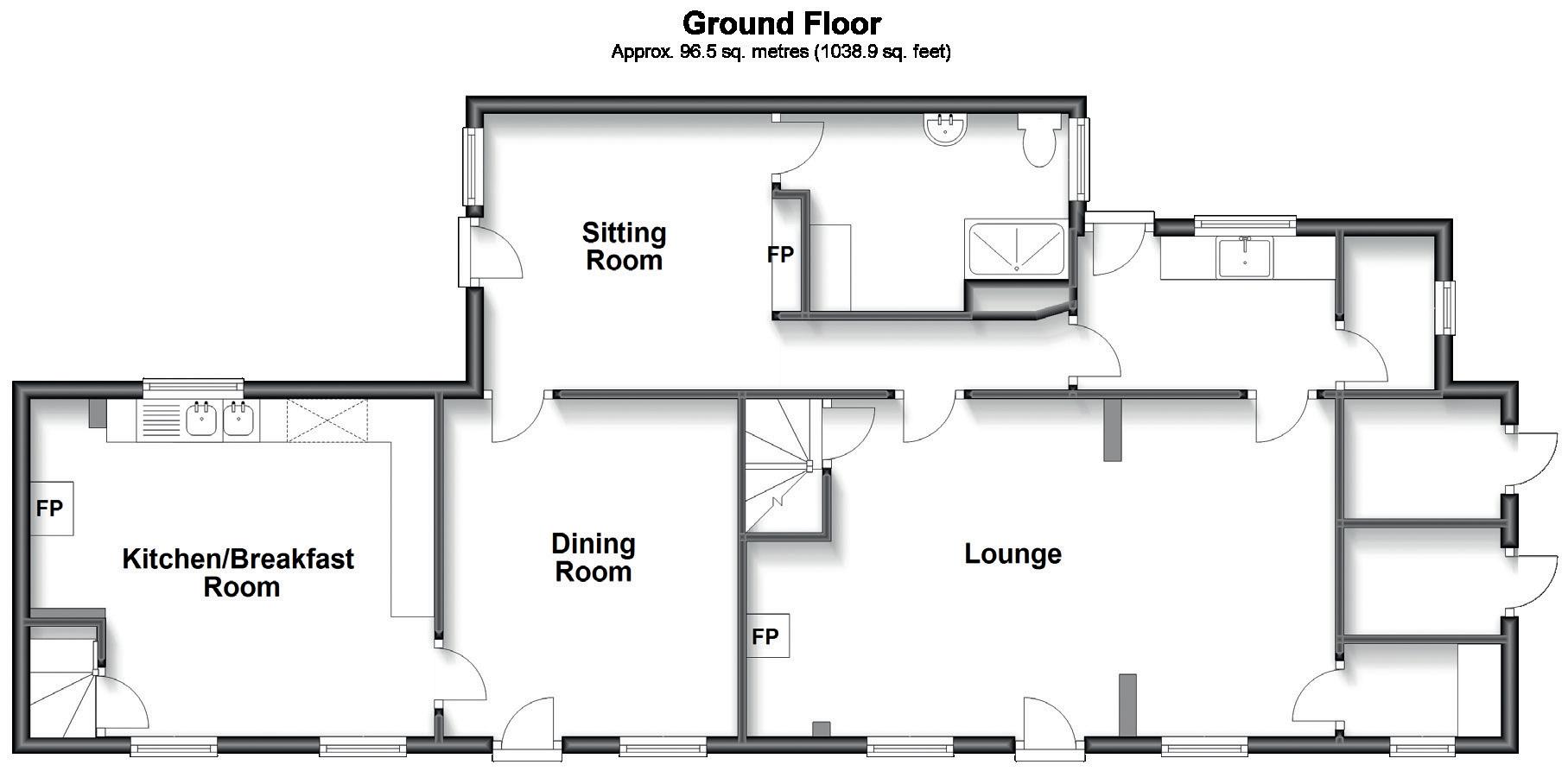

GROUND
OUTSIDE

£750,000
EPC Exempt Council Tax Band:F Tenure: Freehold
