Astbury Lodge
Astbury | Bridgnorth | Shropshire | WV16 6AT


Astbury Lodge
Astbury | Bridgnorth | Shropshire | WV16 6AT


A beautiful period residence, enjoying a superb elevated position on the edge of Bridgnorth and with absolutely stunning views over the surrounding countryside. Having been tastefully refurbished throughout, the much improved accommodation includes Reception Hall, Living Room, Dining Kitchen, Utility Room, Ground Floor Shower Room, Sitting Room, Study, First Floor Four Bedrooms & Main Bathroom. With a Mock Tudor style, this family home benefits from a level plot, and includes UPVC double glazing & oil fired central heating. Astbury Lodge has such great versatility, with homes such as this rarely hitting the open market in the area. Viewing a must!

Reception Hall
A lovely entrance with attractive tiled floor. Two radiators. Cloaks Cupboard. Under Stairs Storage Cupboard.
Living Room
An enticing room with French doors offering an impressive elevated outlook over Astbury and beyond. Feature decorative fireplace with log burner. Two radiators.


Dining Kitchen
The heart of the home. Having been tastefully designed to include a matching range of wall and base units of cupboards and drawers. Composite work surfaces. Integrated AUG Induction hob. Integrated Hotpoint oven and grill. Island with composite work surface. Belfast sink with mixer tap. Planned space for Amercian fridge freezer. Recessed spotlights. Lantern light. Two radiators. Laminate flooring. Pantry.
Utility Room
Plumbing for washing machine & dishwasher. Stainless steel sink and drainer with mixer tap. Radiator. Laminate flooring.
Ground Floor Shower Room
Fitted with a white suite comprising large shower cubicle. Low flush WC. Vanity unit with inset wash hand basin. Heated towel rail. Recessed spotlights. Laminate flooring. Part wall tiled.
Sitting Room
A lovely cosy room with feature decorative fireplace. Radiator. Laminate flooring. Worcester oil fired central heating boiler.
Study Radiator. Superb views over the surrounding countryside
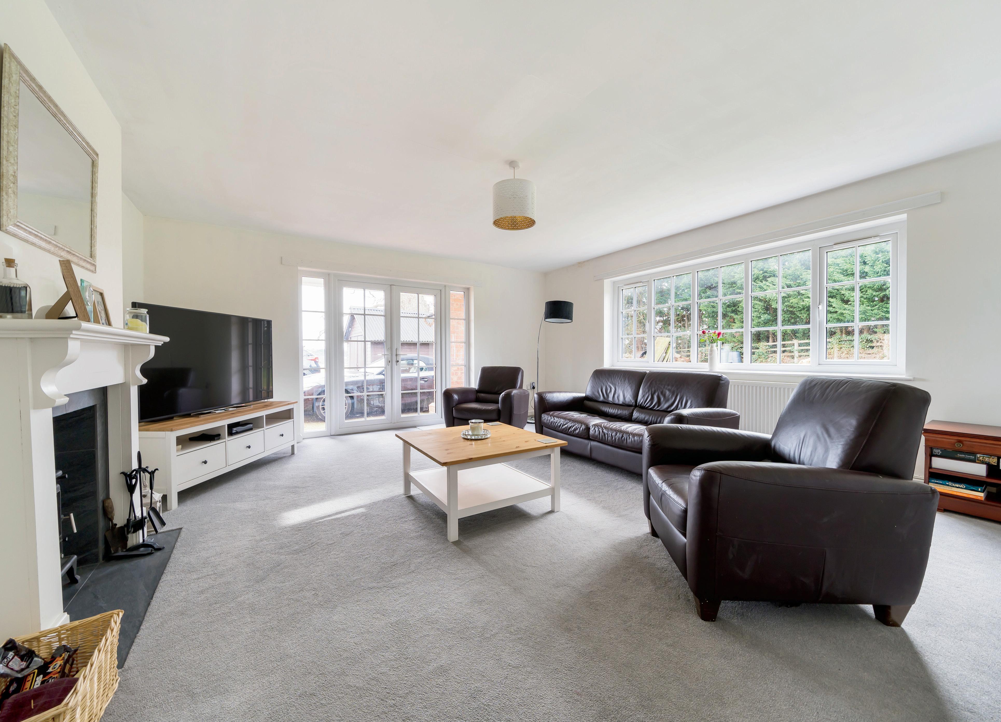
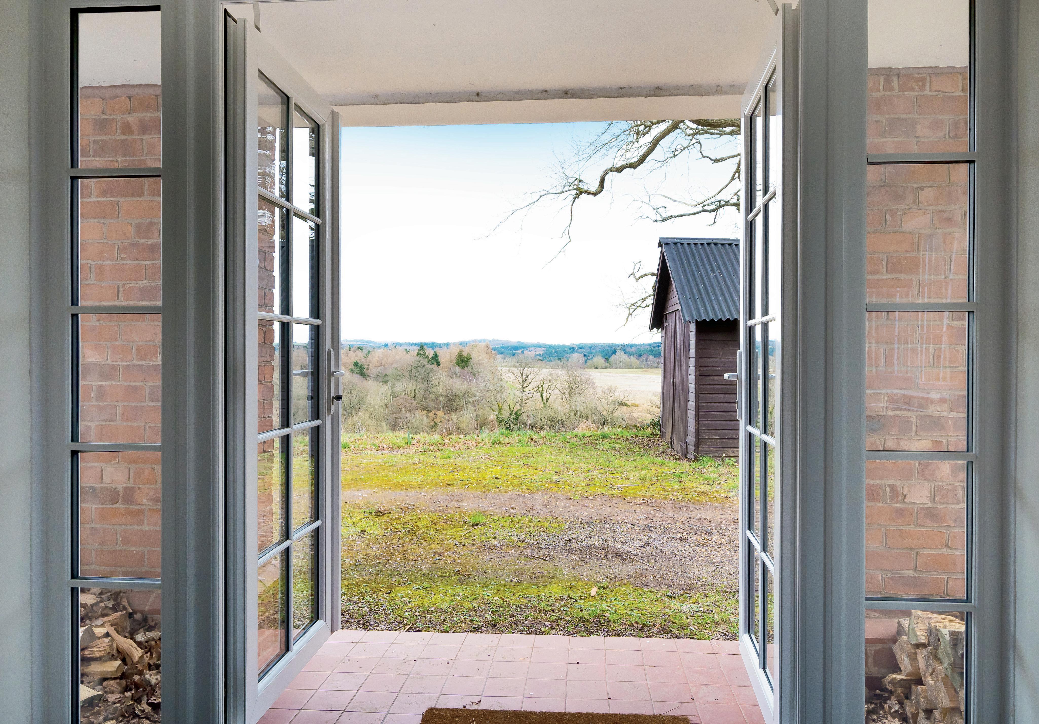
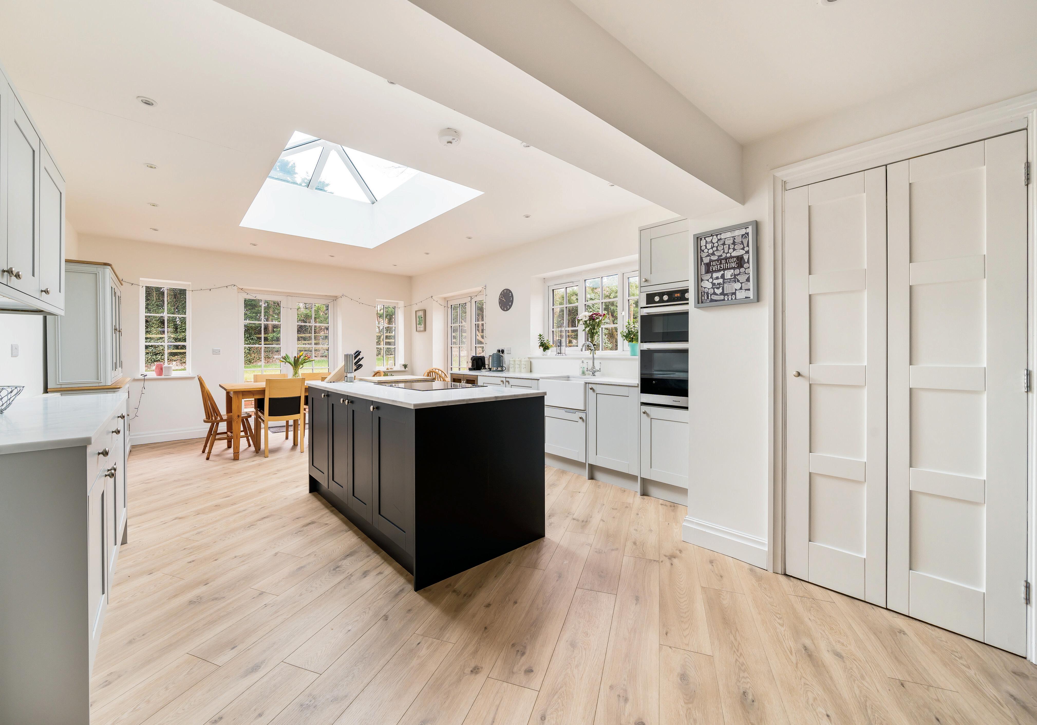
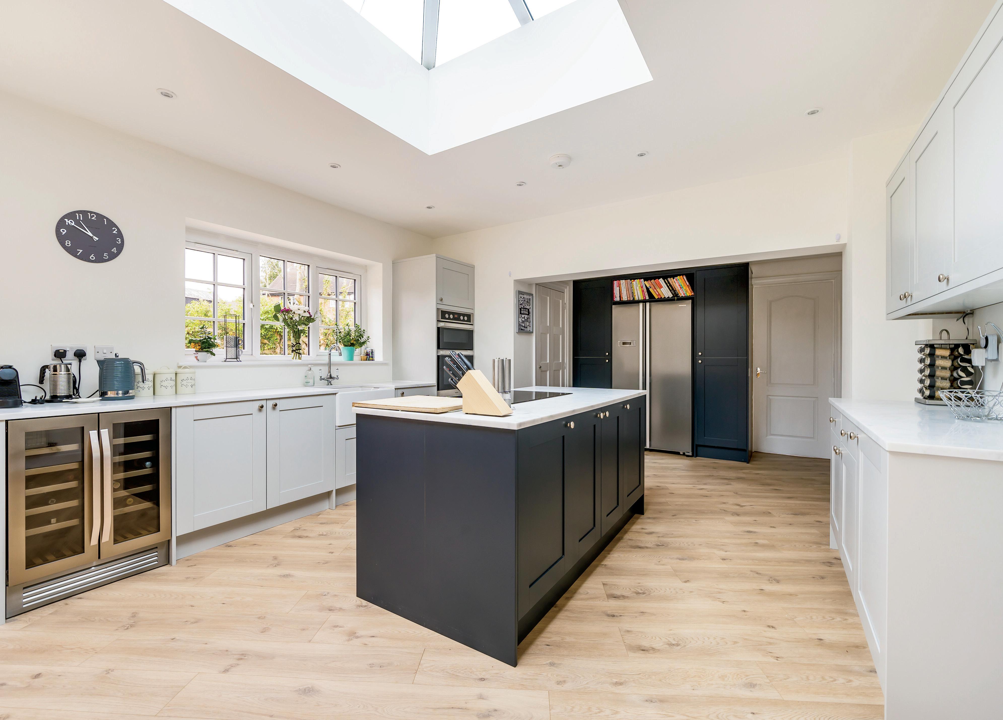


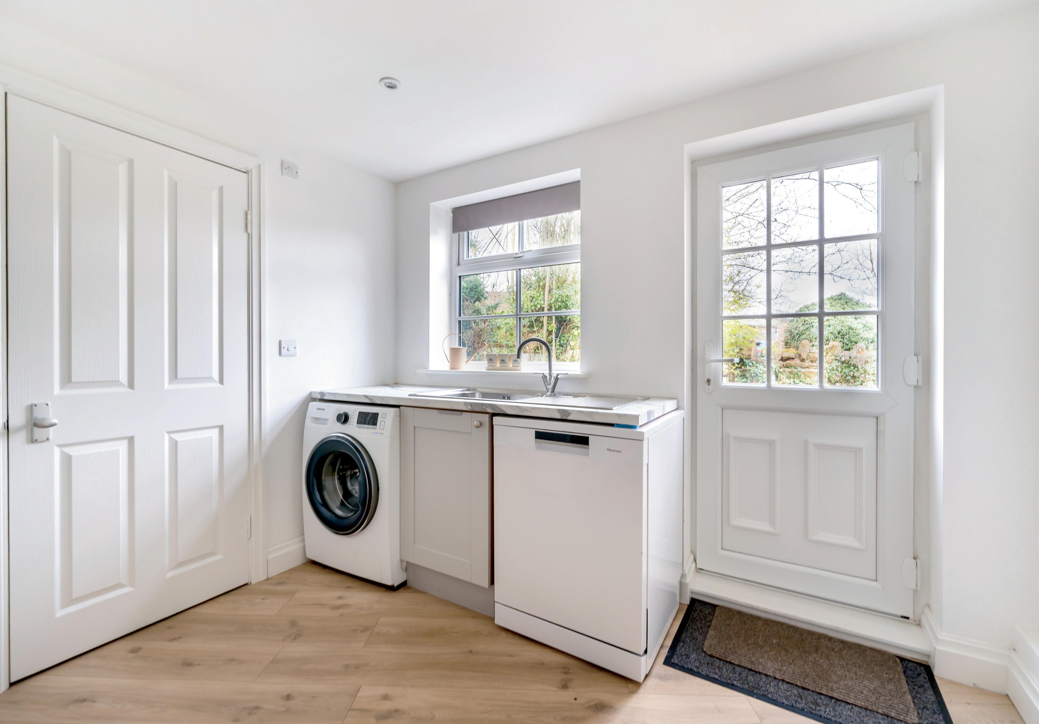
From the Reception Hall a staircase rises to the
First Floor Landing
Exposed feature decorative beams. Radiator. Store Cupboard. Radiator
Bedroom One Super view over Astbury. Radiator
Bedroom Two Super view. Radiator. Exposed feature decorative beams
Bedroom Three Radiator. Exposed feature decorative beams


Bedroom Four Two sky lights. Two radiators
Bathroom
Fitted with a white suite comprising panelled bath with shower over. Low flush WC. Pedestal wash hand basin. Attractive tiled floor. Part wall tiled. Recessed spotlights
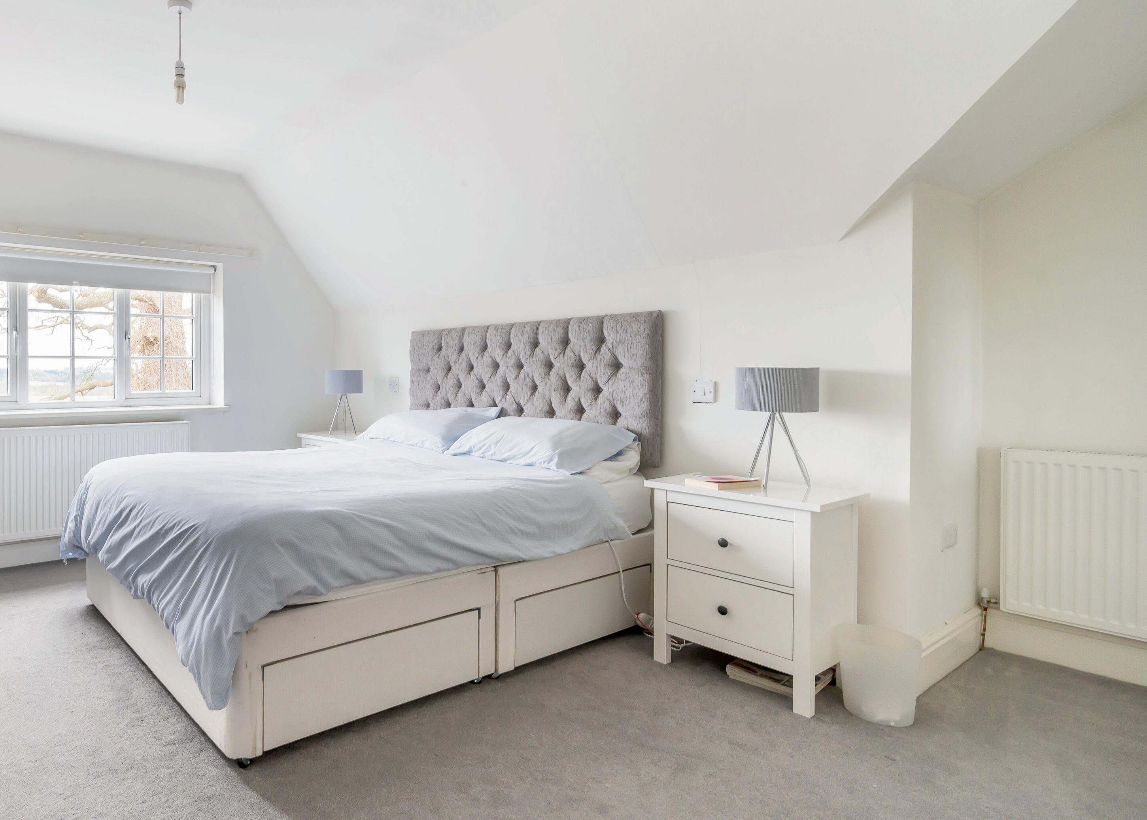
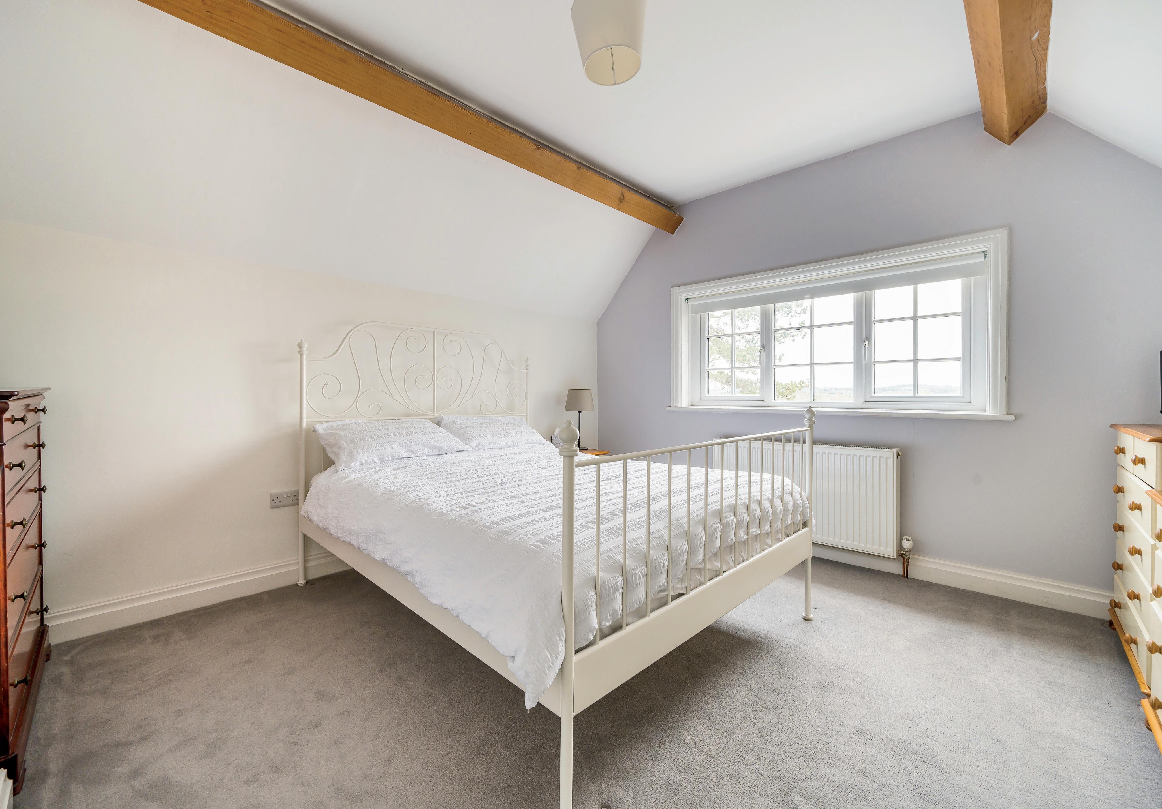
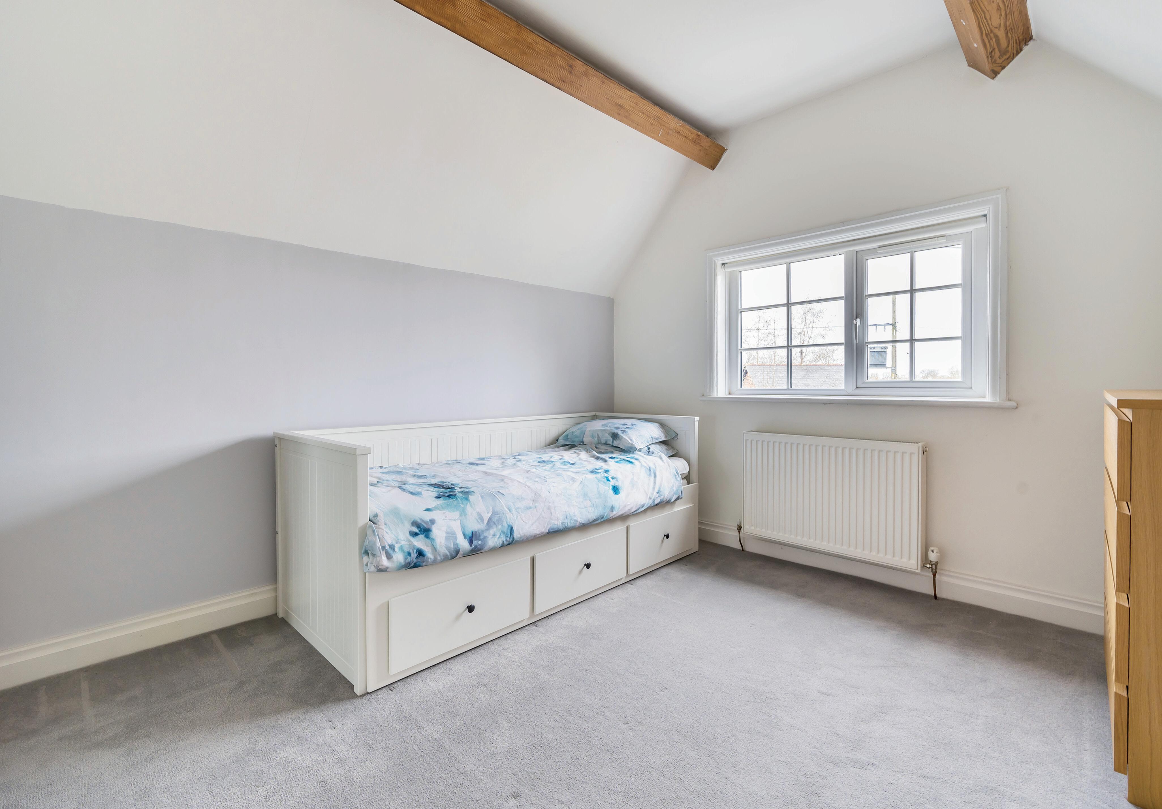

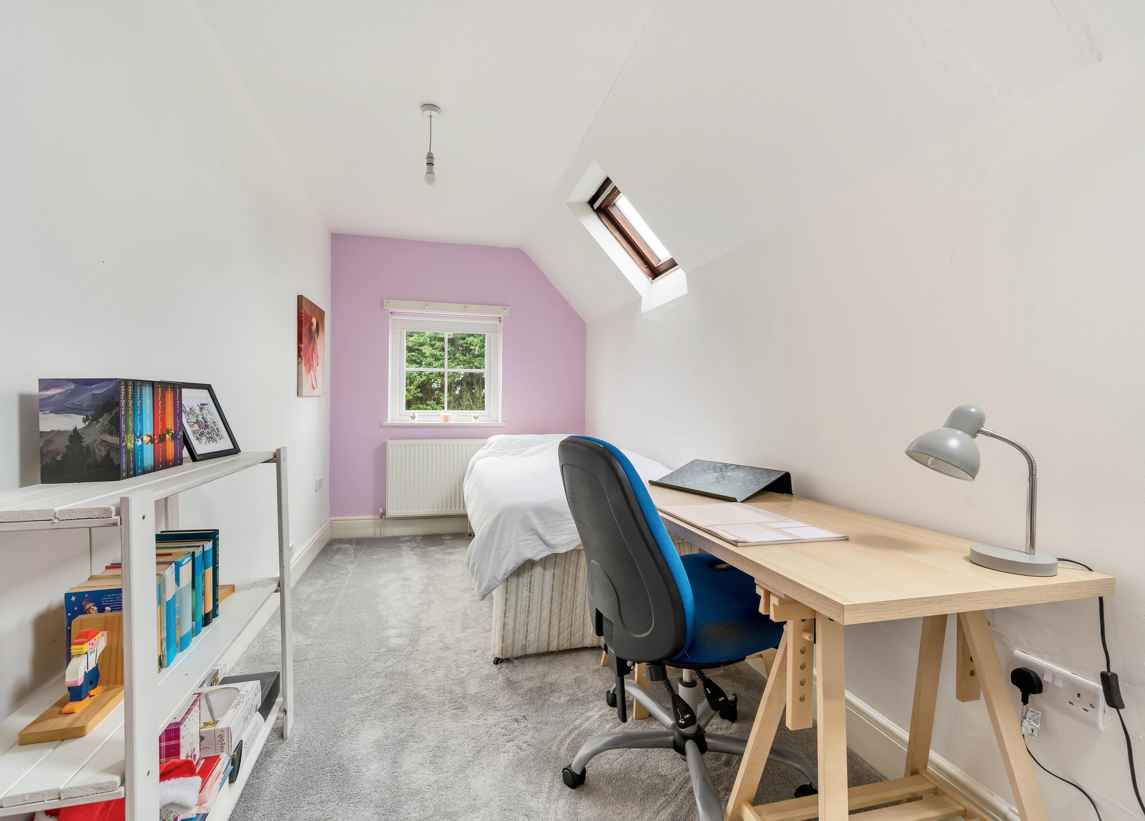

Astbury Lodge boasts an absolutely superb elevated position, enjoying views over the surrounding South Shropshire countryside. A gravelled forecourt offers generous parking, and with a further Detached Timber Shed which provides additional storage/Garage space The surrounding gardens offer a good degree of privacy, and are predominantly laid to lawn with paved patio areas - super spots for al fresco dining.



Registered in England and Wales. Company Reg. No. OC310186.
Registered office address: McCartneys LLP, The Ox Pasture, Overton Road, Ludlow, Shropshire SY8 4AA.

copyright © 2023 Fine & Country Ltd.
Services: Mains electricity and water. Septic tank drainage
Heating: Oil fired central heating & log burner
Directions: Proceed from Bridgnorth in the direction of Highley by means of the B4555 and after passing through the village of Eardington turn right, signposted Astbury. Continue along this lane and the property can be found on the left hand side
Council Tax Band: G
EPC Rating: E
Tenure: Freehold
£650,000
Agents notes: All measurements are approximate and for general guidance only and whilst every attempt has been made to ensure accuracy, they must not be relied on. The fixtures, fittings and appliances referred to have not been tested and therefore no guarantee can be given that they are in working order. Internal photographs are reproduced for general information and it must not be inferred that any item shown is included with the property. For a free valuation, contact the numbers listed on the brochure. Printed 08.03.2023


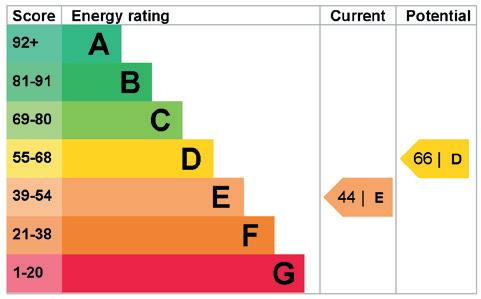


Fine & Country is a global network of estate agencies specialising in the marketing, sale and rental of luxury residential property. With offices in the UK, Australia, Egypt, France, Hungary, Italy, Malta, Namibia, Portugal, Russia, South Africa, Spain, The Channel Islands, UAE, USA and West Africa we combine the widespread exposure of the international marketplace with the local expertise and knowledge of carefully selected independent property professionals.
Fine & Country appreciates the most exclusive properties require a more compelling, sophisticated and intelligent presentationleading to a common, yet uniquely exercised and successful strategy emphasising the lifestyle
qualities of the property. This unique approach to luxury homes marketing delivers high quality, intelligent and creative concepts for property promotion combined with the latest technology and marketing techniques.
We understand moving home is one of the most important decisions you make; your home is both a financial and emotional investment. With Fine & Country you benefit from the local knowledge, experience, expertise and contacts of a well trained, educated and courteous team of professionals, working to make the sale or purchase of your property as stress free as possible.
The production of these particulars has generated a £10 donation to the Fine & Country Foundation, charity no. 1160989, striving to relieve homelessness.
Visit fineandcountry.com/uk/foundation



