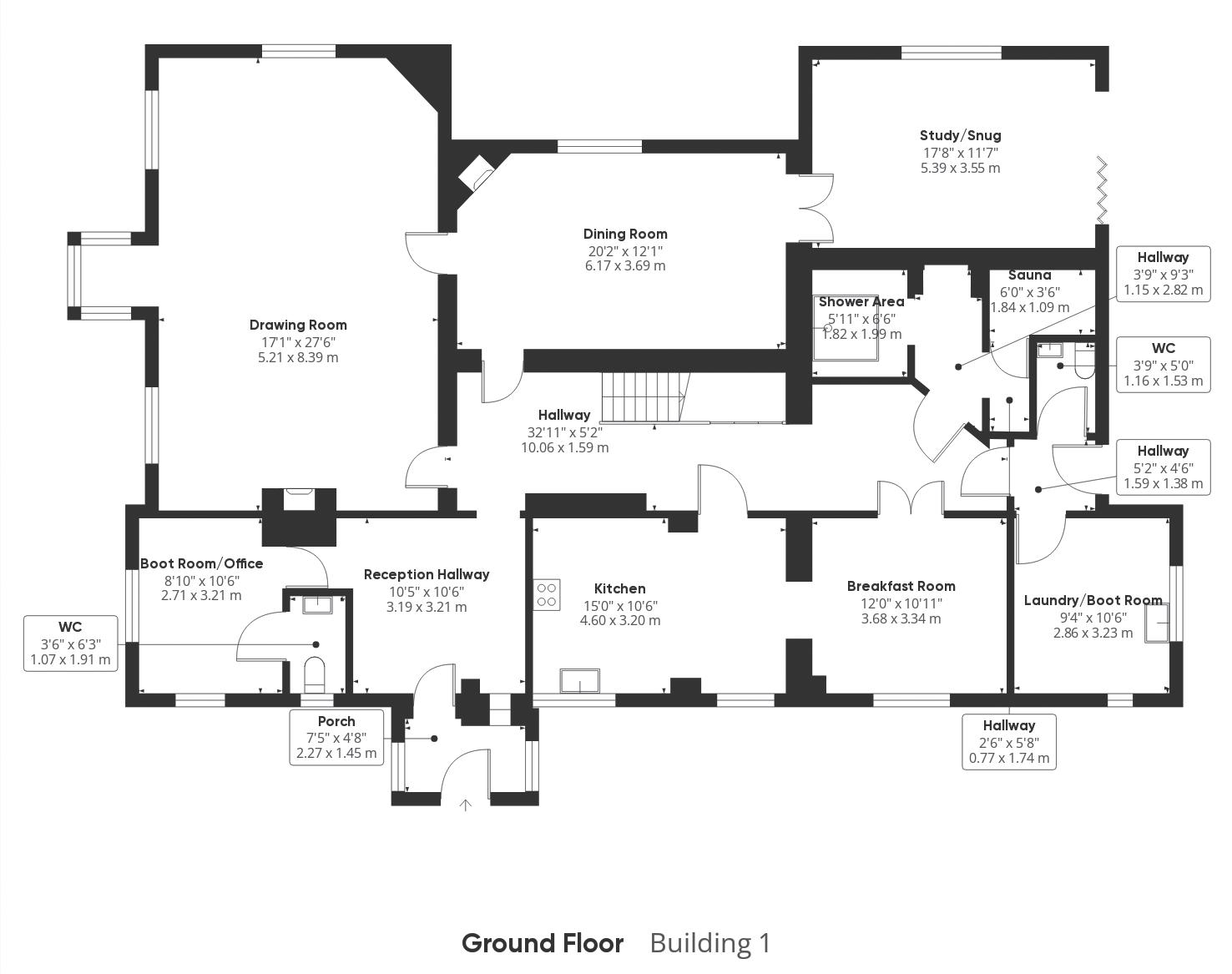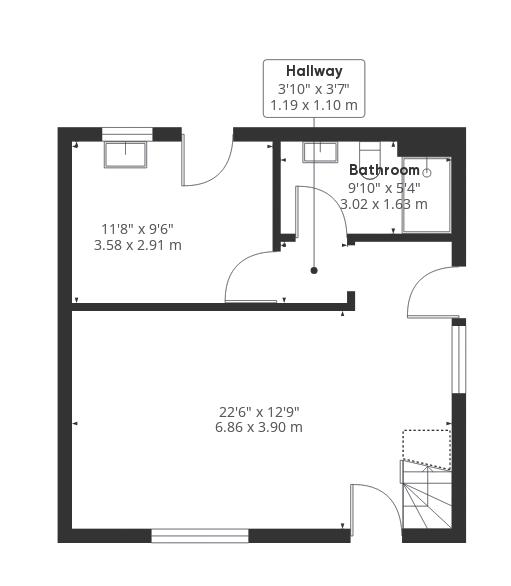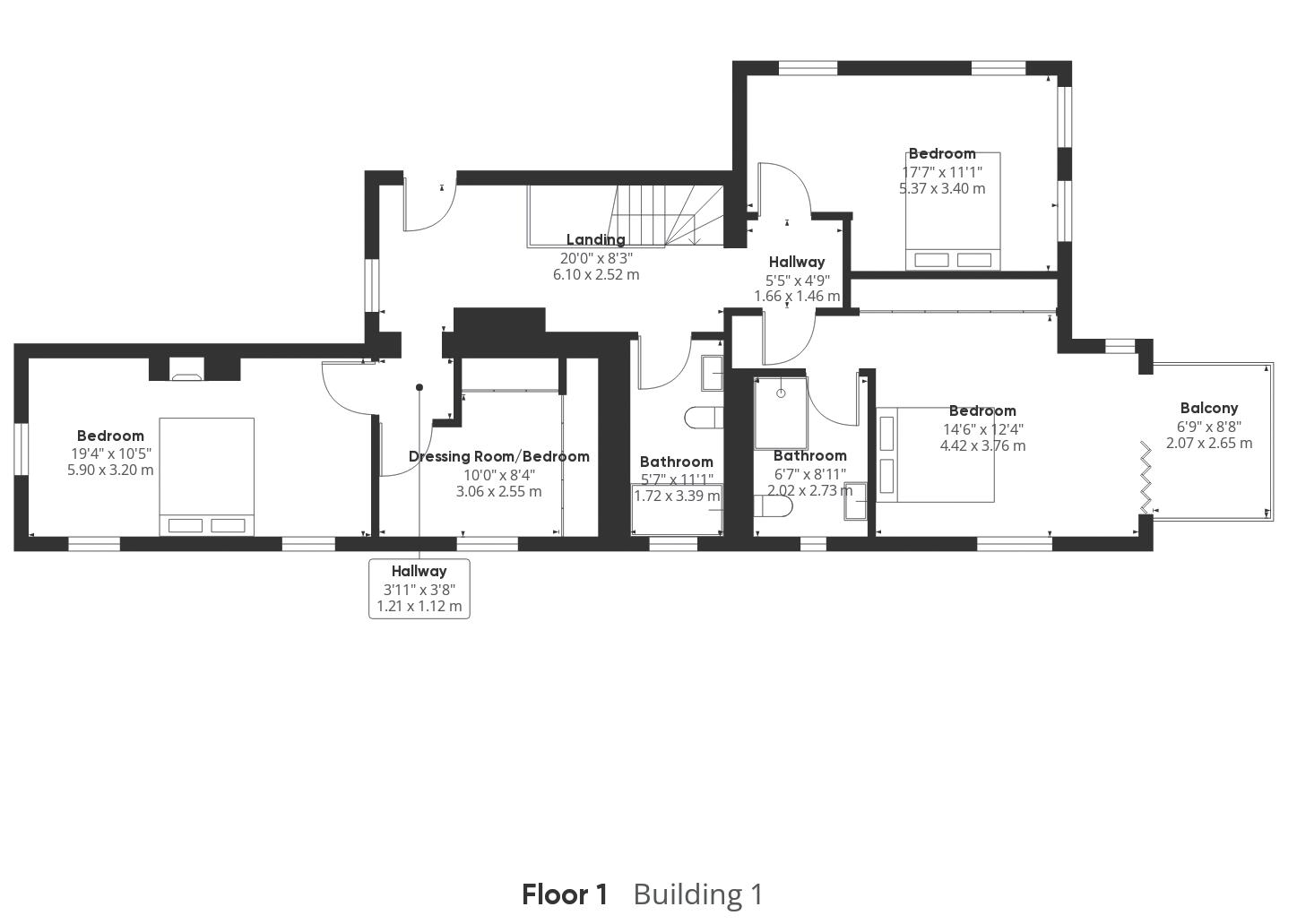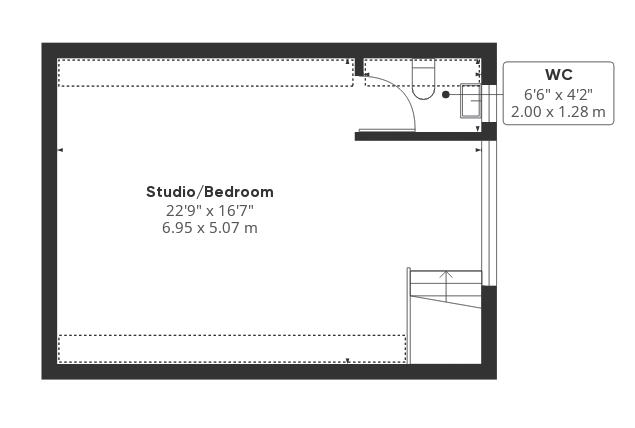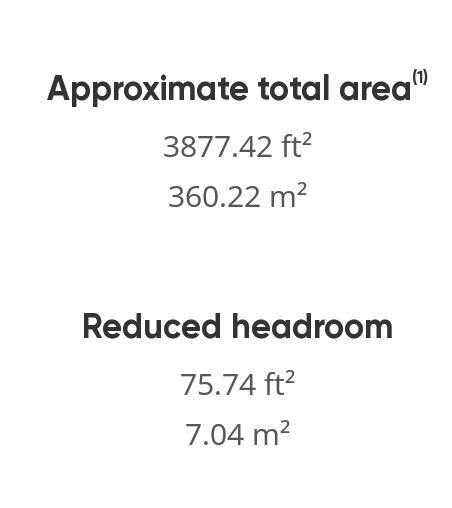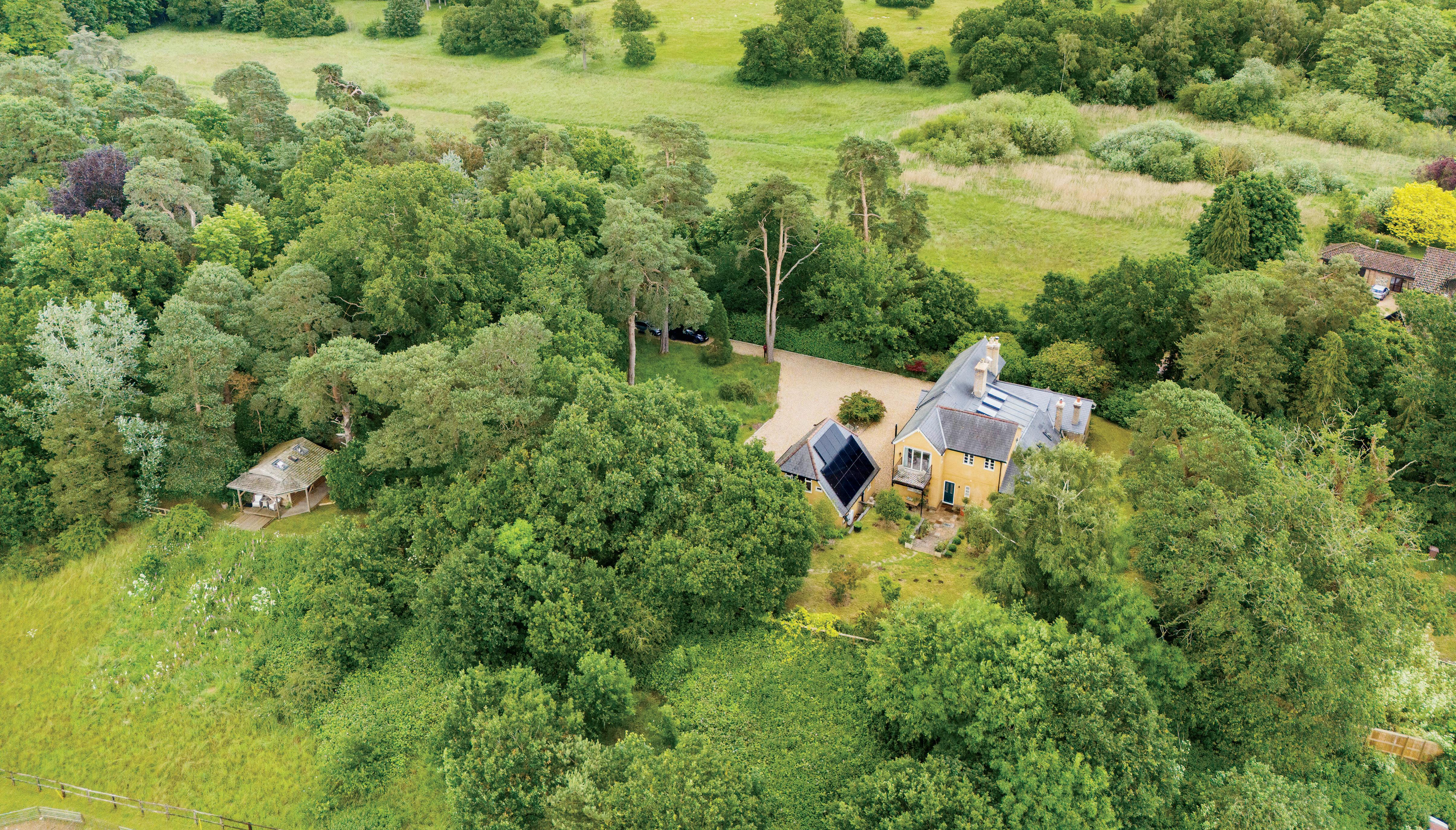
School House
Ingham Road | West Stow | Bury St. Edmunds | Suffolk | IP28 6EX
Old School House
Fine & Country are proud to present this rare opportunity to purchase an exquisite 19th-century former Old School House. Meticulously enhanced by its current owners to an exceptionally high standard. The property is accessed through wrought iron electric gates, which leads to the sweeping driveway that winds through a picturesque, wooded area, lined with foxgloves. This remarkable property offers the charm of country living, seamlessly blended with modern interior design that perfectly complements the property.




Step inside
Upon entering the property, you are welcomed into a charming entrance porch that opens into an expansive hallway. This flows seamlessly into the grand reception hall, leading you to the exquisite drawing room. Here, modern elegance meets timeless charm, featuring high vaulted ceilings and original wood windows now enhanced with double glazing, bathing the room in abundant natural light. The centrepiece of this sophisticated space is an inset wood-burning stove, offering both warmth and a touch of classic comfort.
French doors open into the formal dining area, which boasts another inset wood burner, Velux windows and new tiled flooring, making it an ideal space for entertaining. This room flows effortlessly into the beautifully designed study/ snug, a versatile space with a vaulted ceiling, large Velux windows, and modern bi-folding doors that open onto the terrace area.
Continuing down the fabulous hallway, you arrive at the stunning kitchen area, which overlooks the front of the property. The kitchen features a luxurious marble centre island with a wine fridge at its heart, combining elegance with practicality. Dual built-in ovens are surrounded by an abundance of fitted wall and floor units, making the kitchen a practical and stylish cooking space. This flows neatly into the breakfast room, creating a lovely casual dining area.
Further along the hallway is the internal steam room, complete with an adjacent walk-in rainfall shower. Next to the side entrance is the laundry/boot room, equipped with space for a washing machine, tumble dryer, plenty of built-in storage, cloakroom/wc and a convenient pet shower.
Upstairs, the large landing offers access to all the bedrooms and features three large electronic skylights. The master bedroom is a light and airy room with bifolding doors opening onto a balcony that overlooks the garden. It includes bespoke built-in wardrobes and an ensuite. Bedroom two has double-aspect windows looking out onto the rear gardens. The family bathroom is fully tiled and includes a vanity sink unit, WC, and a built-in bath with an overhead shower. At the other end of the hallway are the final two bedrooms, one of which is currently used as a dressing room with bespoke built-in wardrobes across two walls. The final bedroom is the largest of the four in the main house, featuring dual-aspect windows with window seat and an original fireplace.
The double garage has been converted into a separate studio/annex, which also provides an extra bedroom. Additionally, there has been planning permission to join this space to the main house. This building consists of a kitchen, living area, and bathroom downstairs, with a substantial ensuite bedroom upstairs.












