
House
Main Street | Fiskerton | Nottinghamshire | NG25 0XG
Ebenezer

House
Main Street | Fiskerton | Nottinghamshire | NG25 0XG
Ebenezer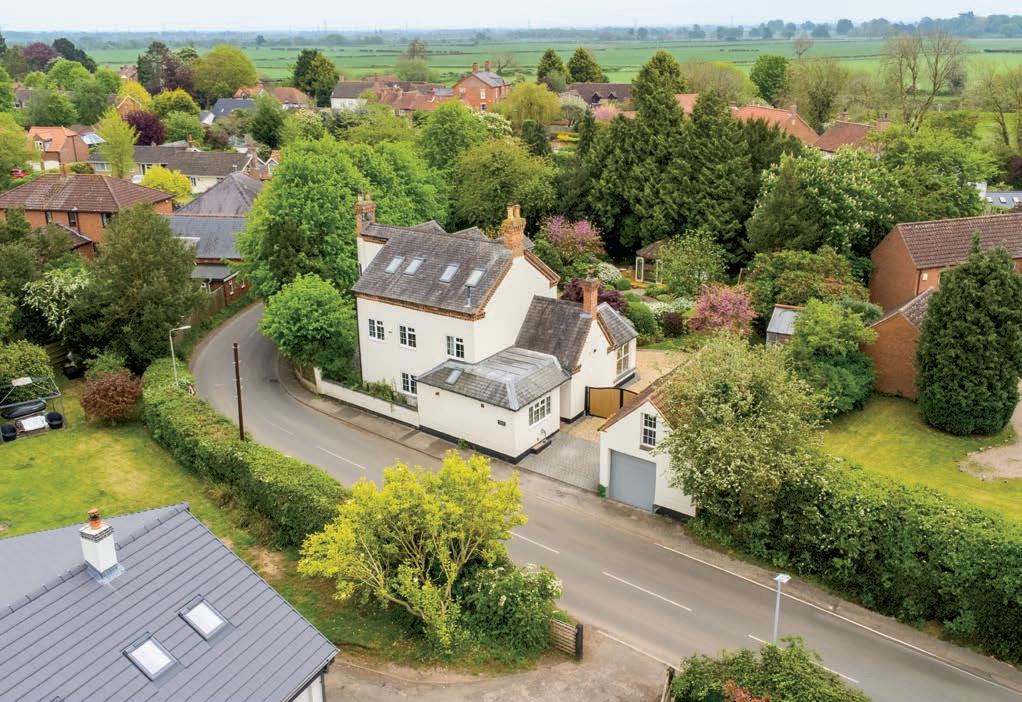
A truly stylish and characterful detached 5 bed house extending to 2345 sq.ft. - enjoying a superb living areas and beautifully landscaped garden positioned on 0.3 acre plot. Southwell Minster School catchment and with access to Newark Northgate station.

Ebenezer House is a recently refurbished, stylish character filled five bedroomed detached home spanning 2,345 sq.ft - offering versatile family living. To the ground floor is a stunning entrance hallway with feature crittall-style glazed wall and door leading into the spacious living kitchen. Additionally there are two further reception rooms, a guest cloakroom and a well positioned study. The first and second floors feature five bedrooms, two en-suites, and a well-appointed shower room, providing exceptional flexibility. The property boasts a sizeable gated driveway and garage/ former coach house, expansive and beautifully landscaped gardens with feature sunken patio all positioned on a 0.3-acre plot.
Upon approaching Ebenezer House, you are greeted by a traditional open fronted entrance porch leading into a stunning reception hallway which features striking tiled floor covering and a feature crittall-style glazed wall and door overlooking the living kitchen. The hallway also provides access to the guest cloakroom, a well positioned study and sophisticated sitting room. The focal point of the sitting room is a marble fireplace incorporating a wood burning stove, the room has strong design features with bay window overlooking the garden, panelled effect walls, pictures rails and deep cornice.
At the heart of the home is the spacious living kitchen, offering a perfect blend of casual seating and dining areas. A fireplace serves as the focal point of the seating area, with a bay window to the rear overlooking the garden. The dining area connects seamlessly to the bespoke fitted kitchen, which boasts quartz surfaces/up-stands, a matching breakfast bar area and a range of cupboards/drawers. Within the kitchen is a Belfast sink with swan neck mixer tap, integrated American style fridge-freezer with ice dispenser, integrated dishwasher and range style two oven cooker with induction hob. There is also the convenience of a side entrance door, which leads from the immediate driveway before the electric gated entrance. Furthermore, there is a utility which accommodates plumbing for a washing machine/tumble dryer and houses the wall mounted boiler. Combining functionality with style, this versatile space is ideal for everyday family life, relaxing on weekends, or entertaining guests.
Additionally, completing the ground floor the living kitchen benefits from an adjacent family/garden room, providing extra flexibility for family activities or entertaining. This room has the potential to be opened and connected to the living kitchen if desired, is flooded with light, features a stone fireplace with wood burning stove and overlooks the garden with french doors leading to an extensive patio.
Please note: The main living spaces of the ground floor also benefit from under floor heating and an integrated speaker system.
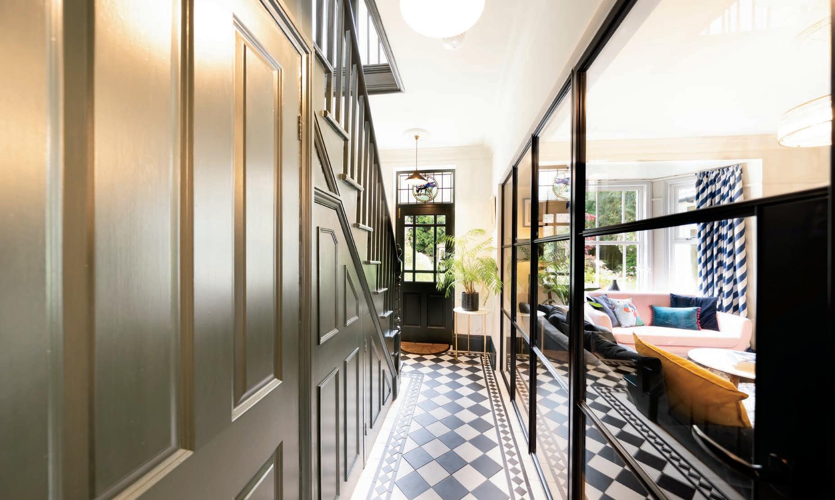
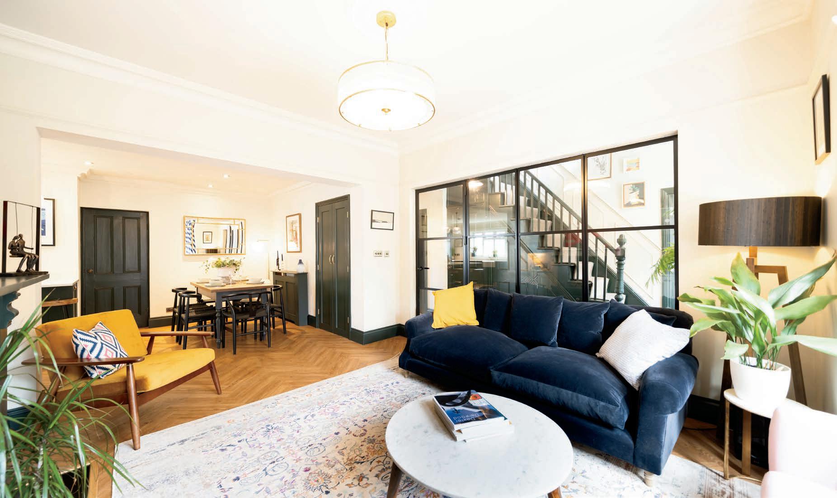

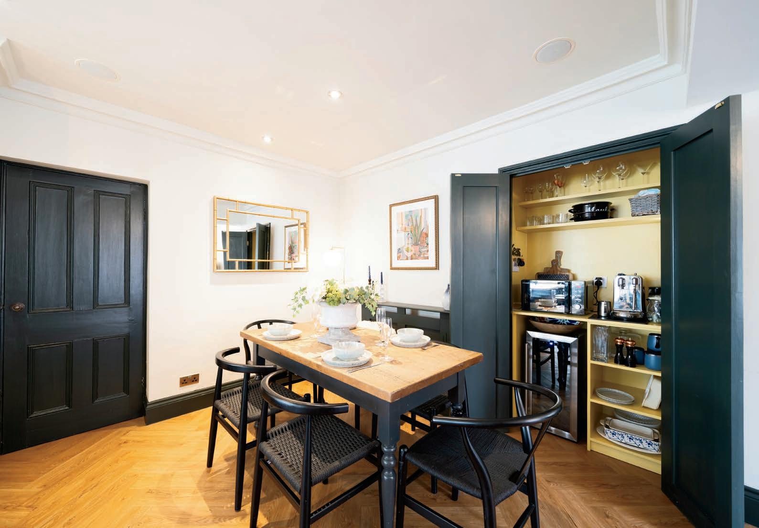
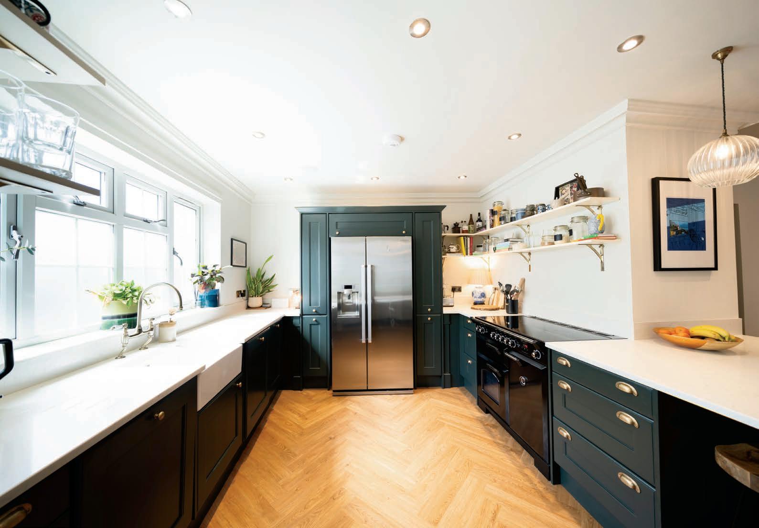
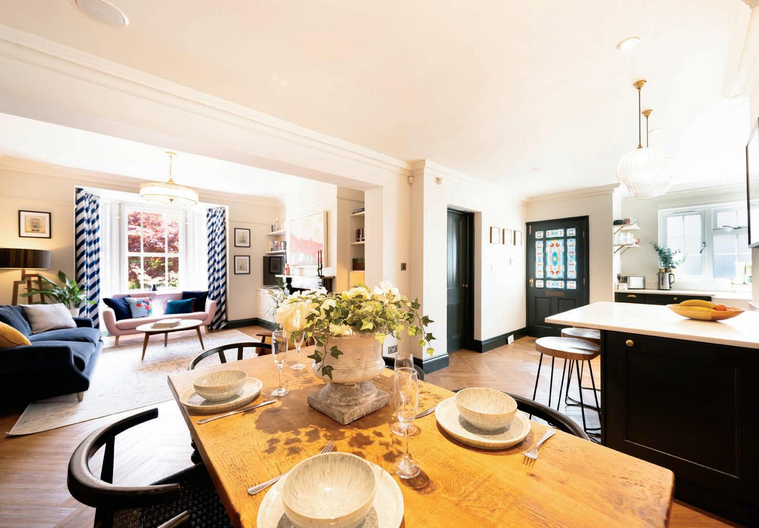


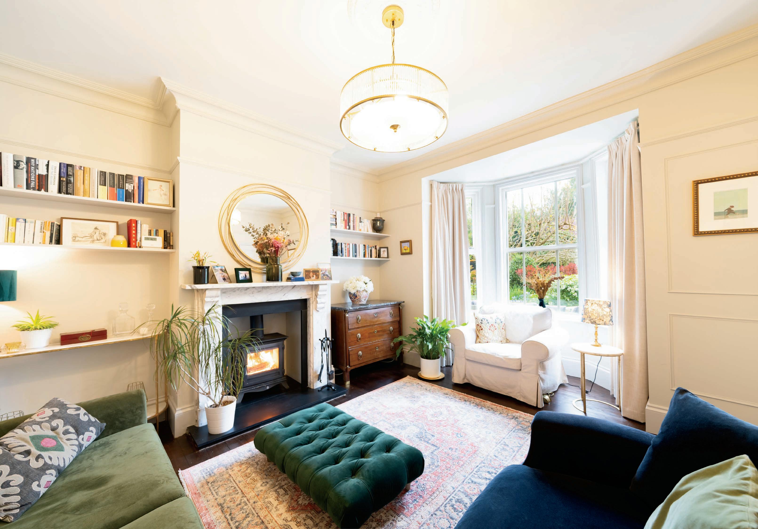
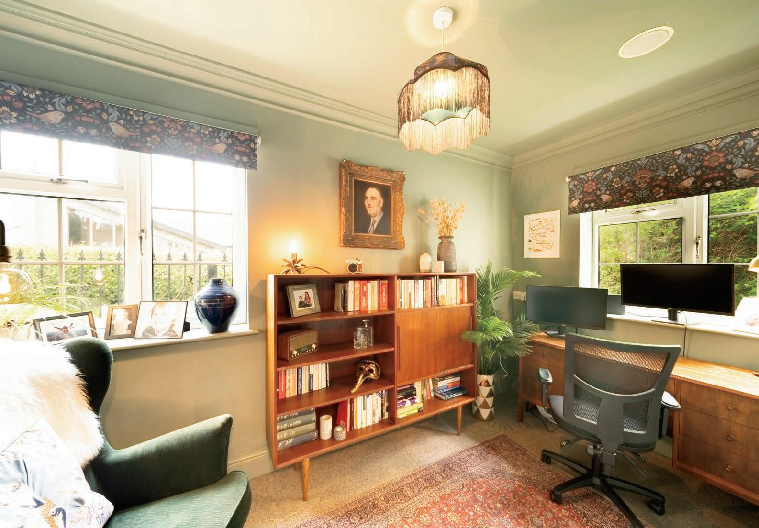
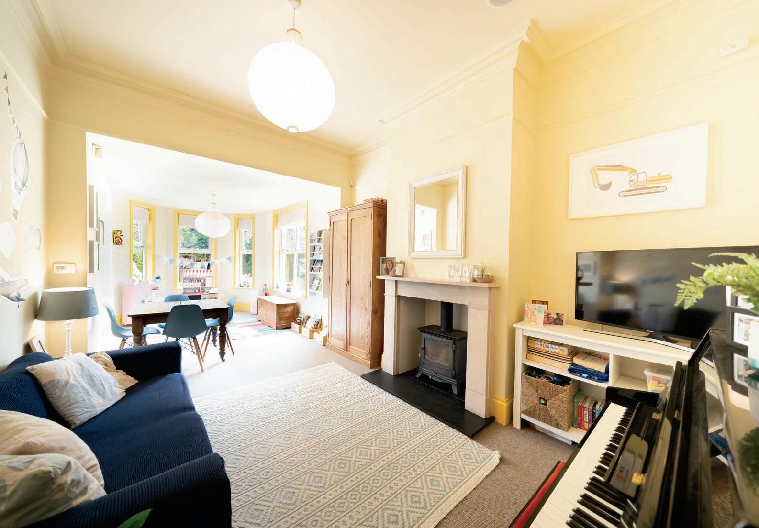
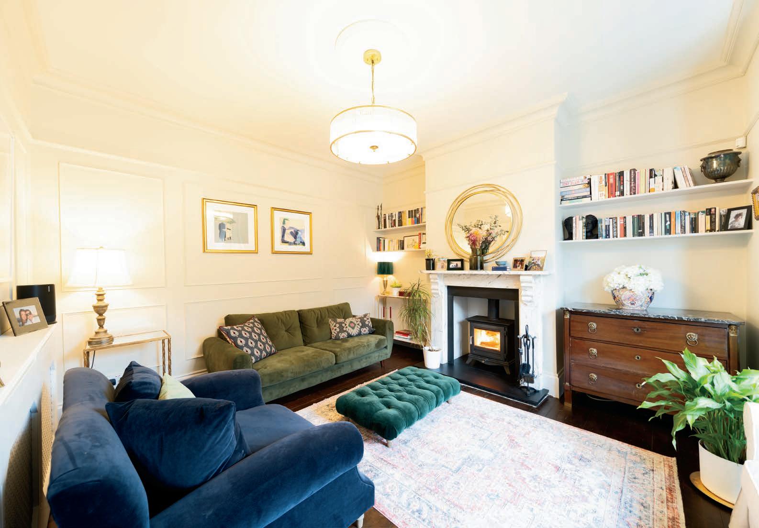

Ascending from the reception hallway, a staircase leads to the first floor, where a semi-galleried landing with dual aspect provides access to three double bedrooms and a well-appointed shower room. The shower room features a double walk in rainfall shower, wash hand basin, heated towel ladder and wall mounted vanity cabinet.
A further staircase leads to the second floor, revealing two additional double bedrooms. Both of these rooms feature well-presented en-suites, one of which includes a feature bath with central mixer tap and a separate corner shower cubicle.
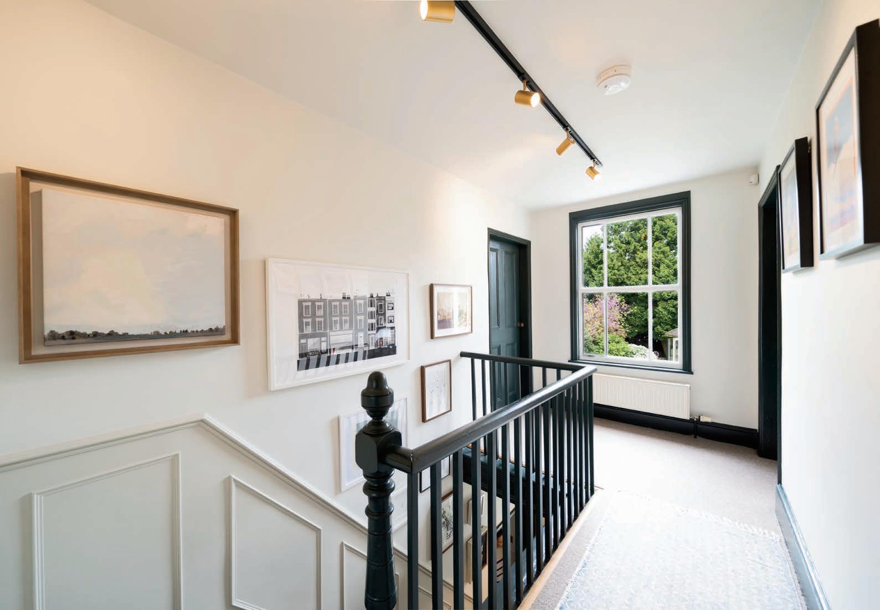
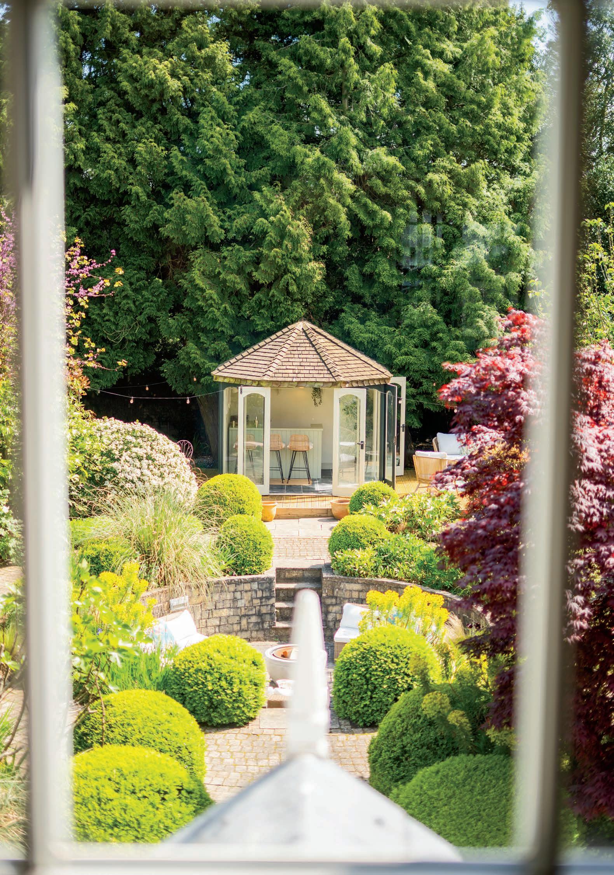
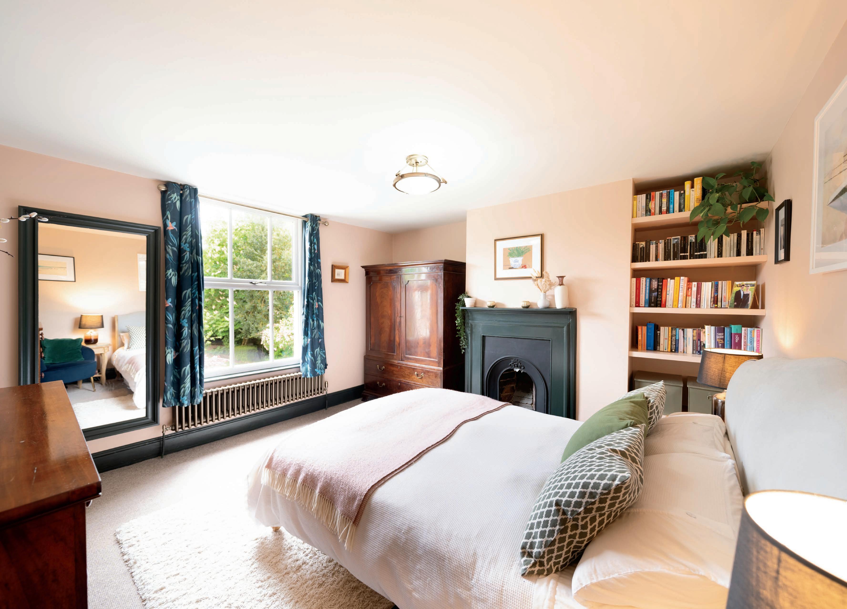
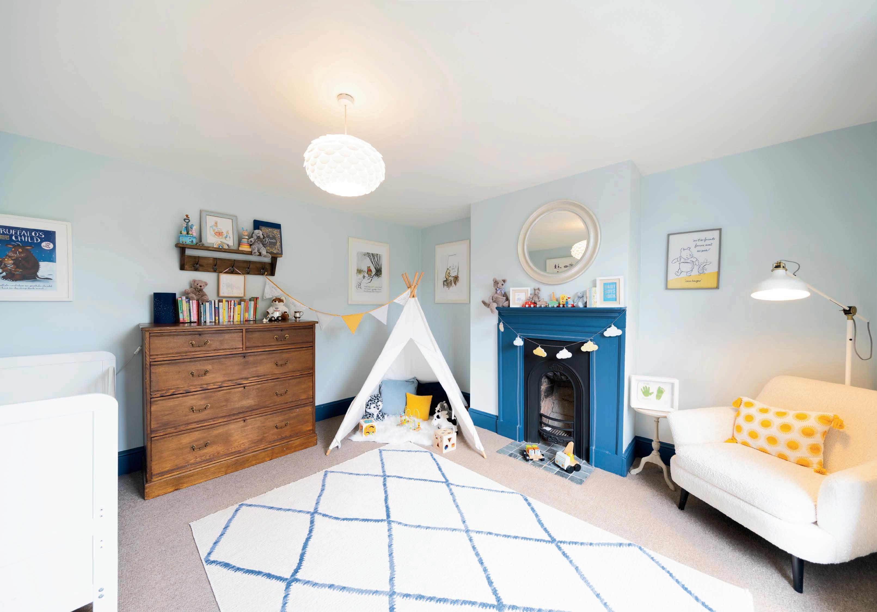
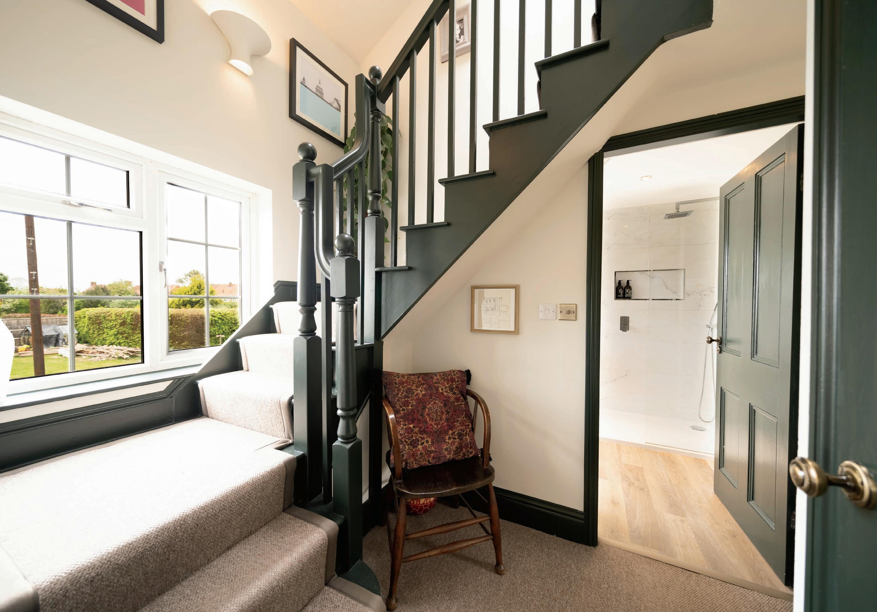
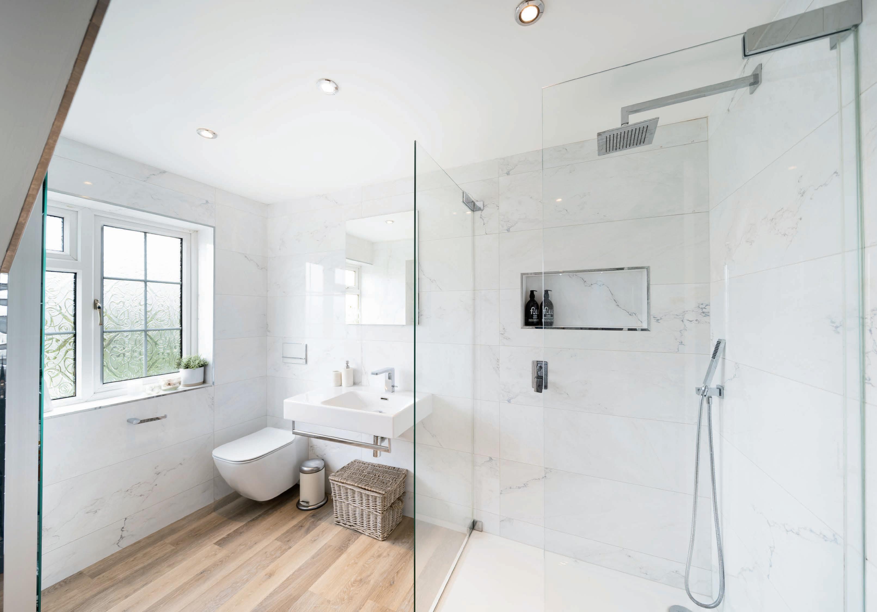


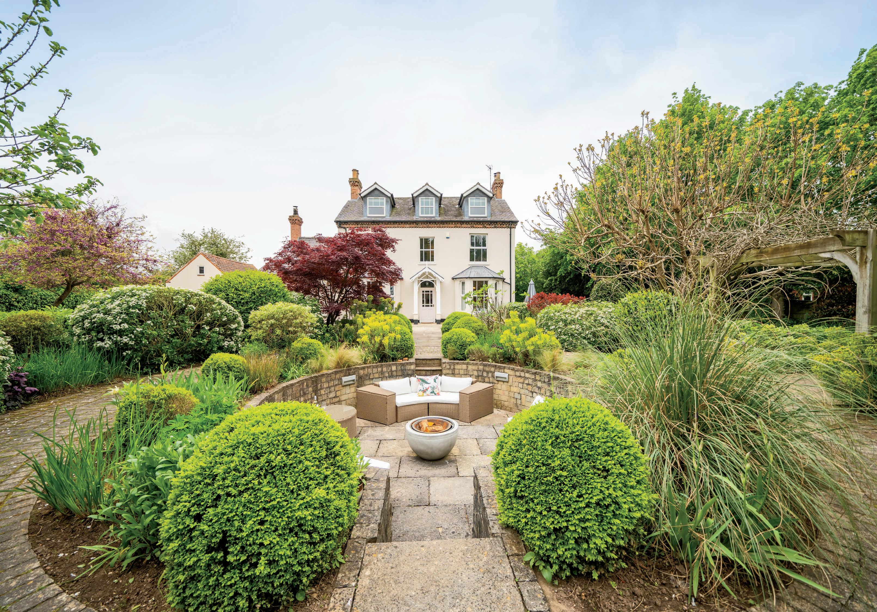
Stepping outside, you’ll find a driveway with an adjacent garage/former coach house at the front of the property, having side door and up and over door to the front. Additionally, steps lead to a first floor mezzanine storage area and there is clearly potential for further development, such as creating annex space if desired. Electrically operated gates open to reveal an extensive private gravel driveway, offering ample parking at the rear.
At the rear of the property is an expansive, private, and beautifully landscaped garden designed with separate areas for the whole family to enjoy and explore including large lawns, herbaceous borders, wooded area and features expansive lighting system throughout. An extensive patio spans the back of the house, connecting to the lawned areas that extend to both sides. Steps from the patio lead to a central sunken and sheltered patio area, which also leads to a summerhouse/bar with power & lighting and having adjacent decked patio. This garden truly is a versatile space, ideal for the whole family, offering opportunities for relaxation, alfresco dining/entertainment, play, and gardening.
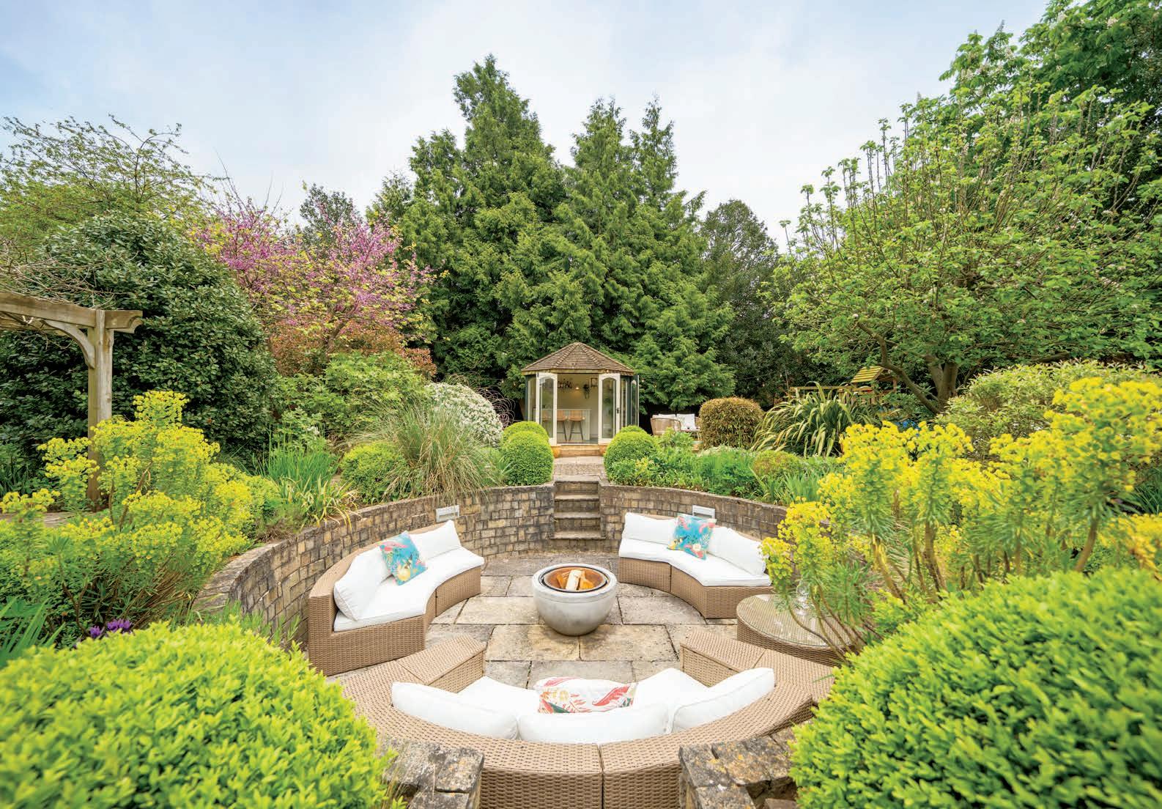
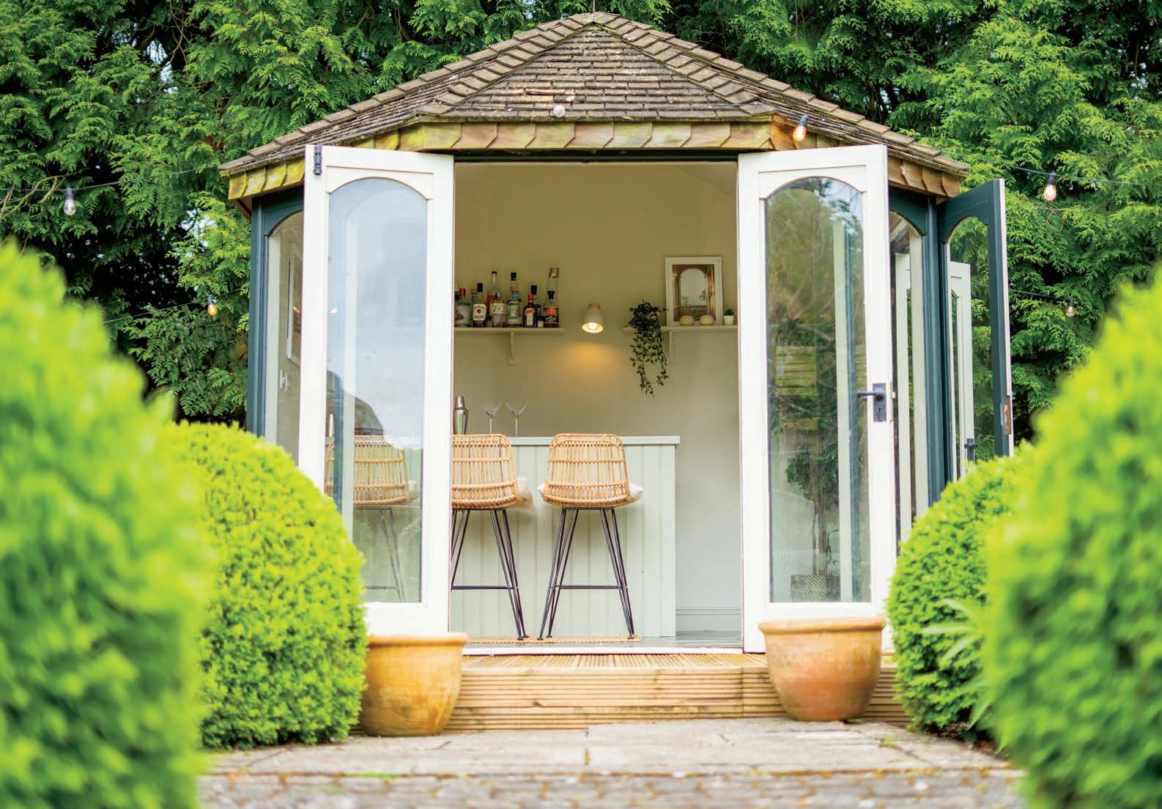
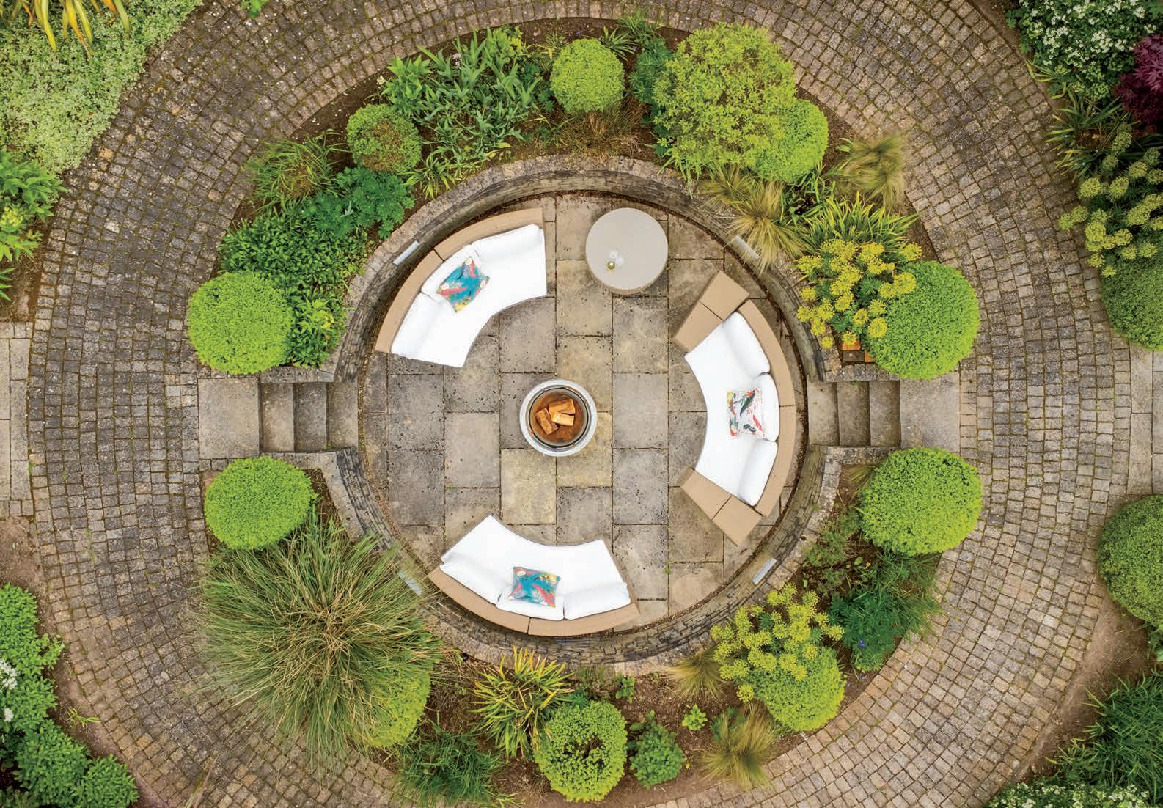

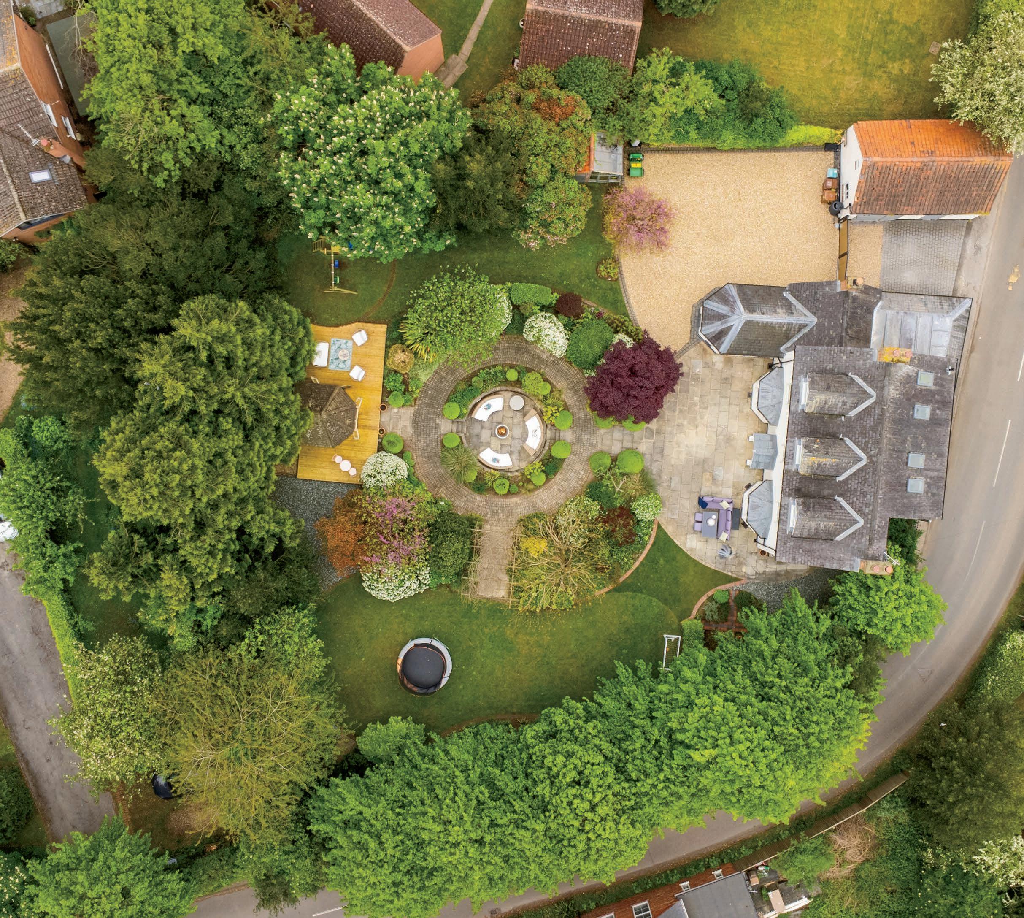
Fiskerton boasts a picturesque landscape with a village shop/post office, salon, gastro pub, and railway station with connections to Nottingham and Newark. There is access to river walks and the nearby village of Morton which also has a gastro pub. Fiskerton offers easy access to schooling and extensive local amenities due to its proximity to the neighbouring village of Bleasby and market town of Southwell. For commuters, Fiskerton’s strategic positioning guarantees smooth access to Nottingham, Leicester, and London, thanks to the A1 & A46 and rapid train services from Newark Northgate Railway Station to London King’s Cross in as little as 70 mins.
INFORMATION
Services: Gas fired central heating, mains electricity and water are understood to be connected. We have not tested any apparatus, equipment, fittings or services and so cannot verify that they are in working order. The buyer is advised to obtain verification from their solicitor or surveyor.
Tenure: Freehold.
Local Authority: Newark and Sherwood District Council. Tax Band G
Energy Performance: A full copy of the Energy Performance Certificate is available on request.
Viewings: Strictly by appointment with Fine & Country Nottingham.
Directions: Please use what3words app - romantics.bounty.wand
Distances
Southwell 3 miles, Newark 7 miles, Nottingham 15 miles, Lincoln 24 miles, Leicester 39 miles
Registered in England and Wales. Company Reg. No. OC388579.
Registered office address: 69 High Street, Grantham, Lincolnshire NG31 6NR copyright © 2024 Fine & Country Ltd.

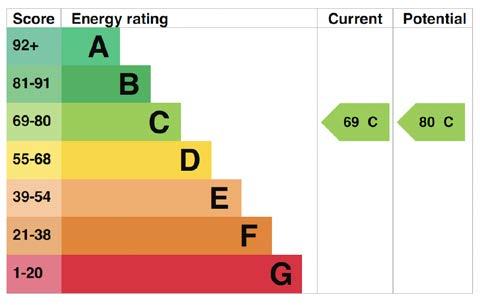
Guide price £975,000


Agents notes: All measurements are approximate and for general guidance only and whilst every attempt has been made to ensure accuracy, they must not be relied on. The fixtures, fittings and appliances referred to have not been tested and therefore no guarantee can be given that they are in working order. Internal photographs are reproduced for general information and it must not be inferred that any item shown is included with the property. For a free valuation, contact the numbers listed on the brochure. Printed 06.06.2024
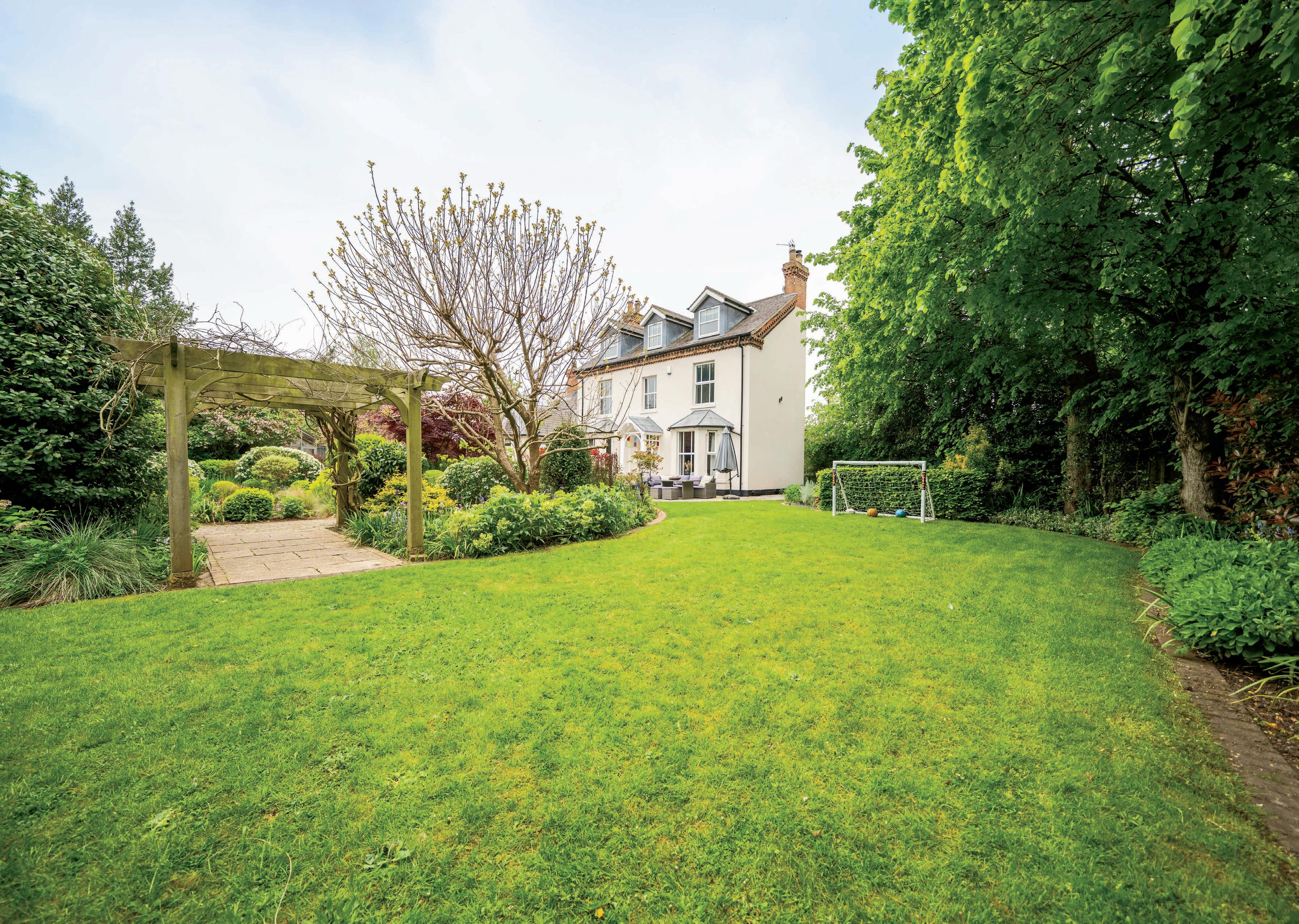
Fine & Country is a global network of estate agencies specialising in the marketing, sale and rental of luxury residential property. With offices in over 300 locations, spanning Europe, Australia, Africa and Asia, we combine widespread exposure of the international marketplace with the local expertise and knowledge of carefully selected independent property professionals.
Fine & Country appreciates the most exclusive properties require a more compelling, sophisticated and intelligent presentation – leading to a common, yet uniquely exercised and successful strategy emphasising the lifestyle qualities of the property.
This unique approach to luxury homes marketing delivers high quality, intelligent and creative concepts for property promotion combined with the latest technology and marketing techniques.
We understand moving home is one of the most important decisions you make; your home is both a financial and emotional investment. With Fine & Country you benefit from the local knowledge, experience, expertise and contacts of a well trained, educated and courteous team of professionals, working to make the sale or purchase of your property as stress free as possible.
The production of these particulars has generated a £10 donation to the Fine & Country Foundation, charity no. 1160989, striving to relieve homelessness.
Visit fineandcountry.com/uk/foundation


follow Fine & Country Nottingham on Fine & Country Nottingham
The Old Barn, Brook Lane, Stanton on the Wolds, Nottinghamshire, NG12 5SE 0115 982 2824 | nottingham@fineandcountry.com