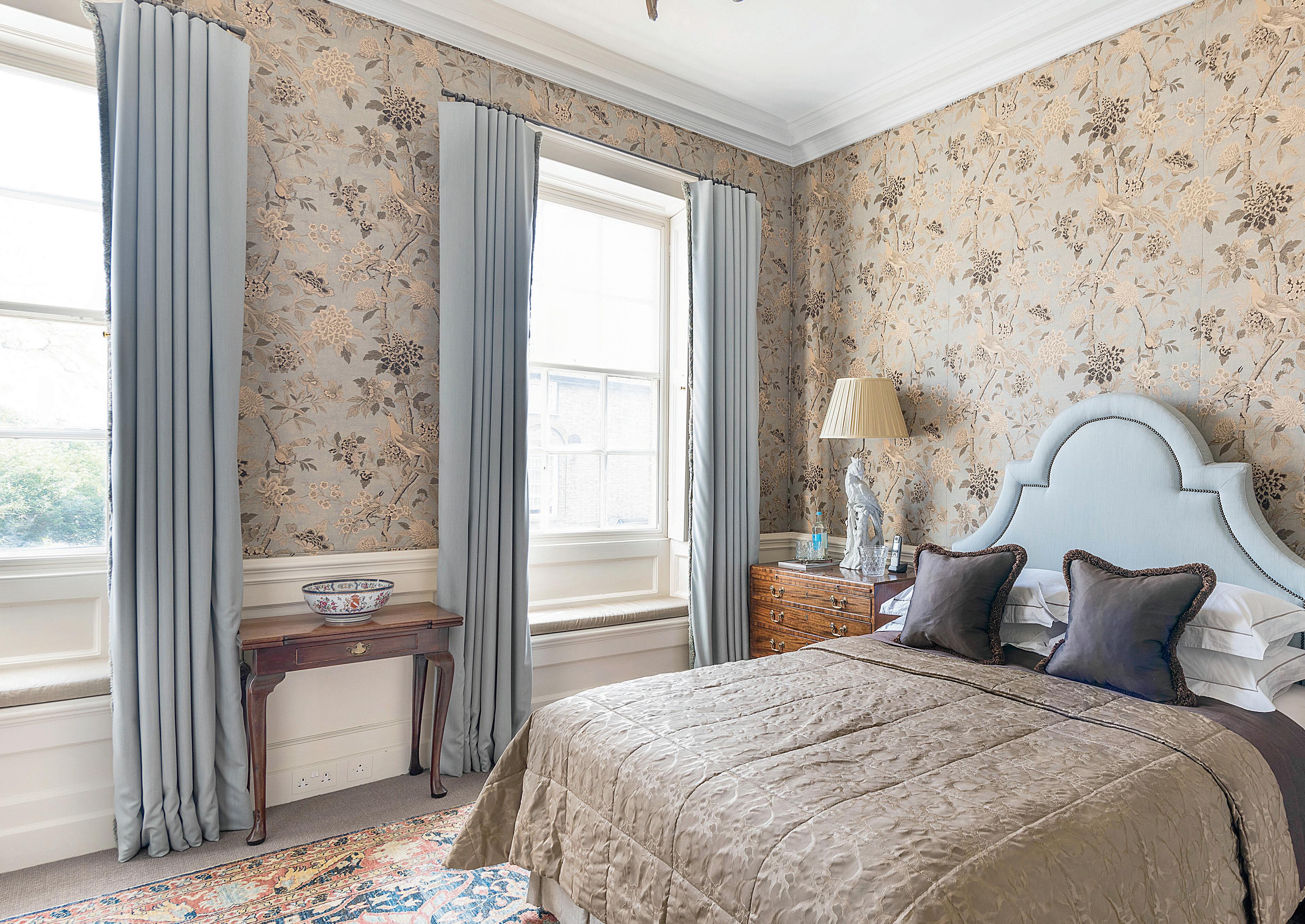

The Manor House
A rare opportunity to acquire an attractive 18th Century, Grade II listed, manor house in the sought after town of Soham. This Georgian property has original panelling, ornate architraves, cornices and other original features throughout. Fronted by early 19th century cast iron railings with honeysuckle motif and acorn finials to piers. The building includes a parapeted, hipped roof of plain tiles with two ridge stacks, boasting history and character.




Ground Floor
Entering through a grand and imposing door to the entrance hall with original stone flooring. At the front of the house, there is a substantial drawing room which has fitted carpets and a grand feature fireplace with log burner and two front aspect sash windows which include original shutters. Formal dining room again has a large feature fireplace and mantlepiece between two built in recess cupboards. Solid wood flooring and front aspect sash windows with original shutters. Further down the hall through double doors there is a second reception hall where you are greeted with a sweeping staircase to the first floor landing. There is also a cloakroom with wc and automatic lights and mosaic tiled floor. The reception hall has an abundance of original features from pediment frames to panelling and cornices. The snug lies just off the reception room with rear aspect sash windows and open fire with marble surround. The breakfast room can also be accessed from the reception hall. Comprising an electric aga, built in cupboards and solid oak wood floor that continues into the kitchen. The kitchen itself includes contemporary fitted units with granite work tops and dual butler sink, built in Smeg oven with gas hob and extractor canopy above and an integrated dishwasher. The room is light and airy thanks to the two sash windows overlooking the garden and Velux roof lantern. There is a large walk in pantry with original stone flooring, butler sink and food preparation area. The final room on the ground floor is the garden room, with stylish floor to ceiling windows, oak beams and solid wood flooring with French doors giving access to the patio outside.
First Floor
As you walk up stairs you are greeted with an embellished arch window. The first floor comprises three double bedrooms, two of which include ensuite bathrooms which also can be accessed from the landing. The substantial galleried landing has plenty built in storage cupboards, dual aspect windows and stairs up to the second floor.
Second Floor
The second floor includes two further similar sized double bedrooms with front aspect dormer windows, one of which includes another feature fireplace and built in wardrobe. There is also a family bathroom and a smaller bedroom/study all with rear aspect dormer windows overlooking the gardens.













STEP OUTSIDE The Manor House
A sweeping gravel driveway presenting ample parking, single garage with side access and affronted with solid oak gates providing privacy and security to the property. There is also an orchard behind the drive and adjacent to the formal lawn. Alongside this is a Victorian style greenhouse with resident grape vine, raised planters and a couple of outbuildings including an old potting shed. The plot itself is fully enclosed with a stone wall encompassing the grounds which offers a large formal lawn. The rear terrace has direct access from the garden room..
Location
Located in East Cambridgeshire, Soham is a sought after town with a bustling community. Soham has a railway station and well connected bus routes to Ely, Ipswich, Cambridge and beyond. The town has numerous amenities from multiple super markets, pubs and restaurants, medieval church and community playing field supporting a number of sports teams and other activities.
EPC Exempt
Council Tax Band: F
Tenure: Freehold






