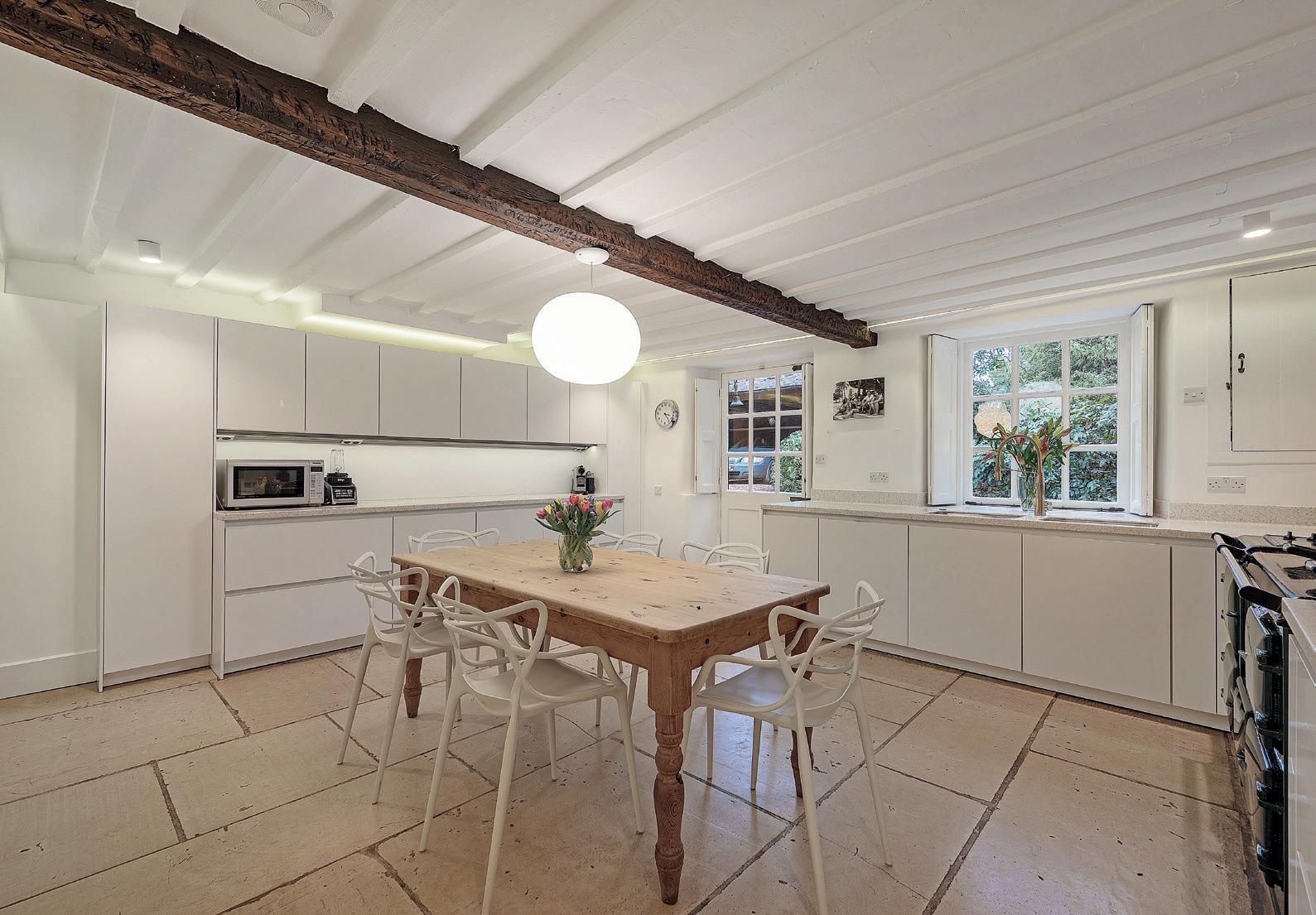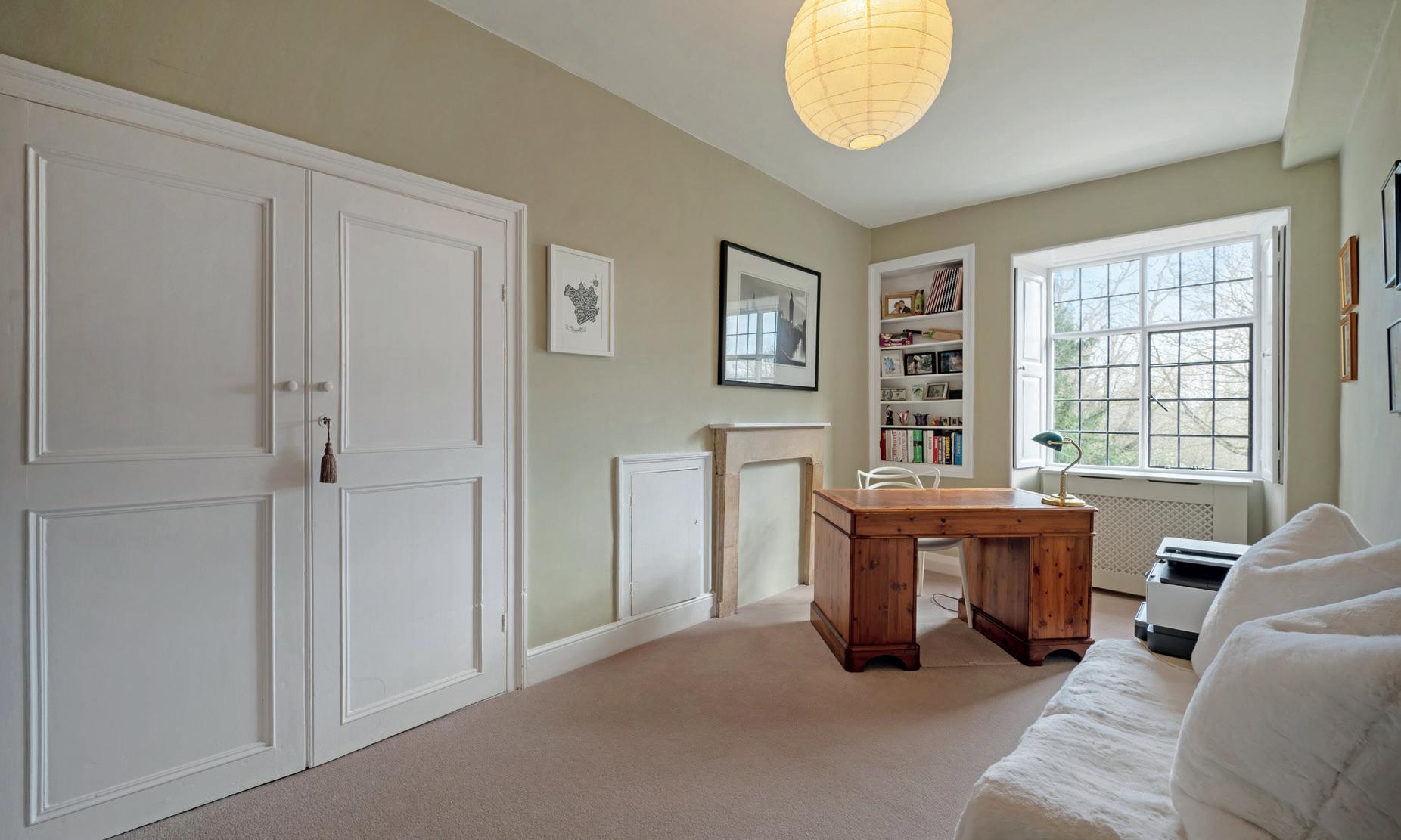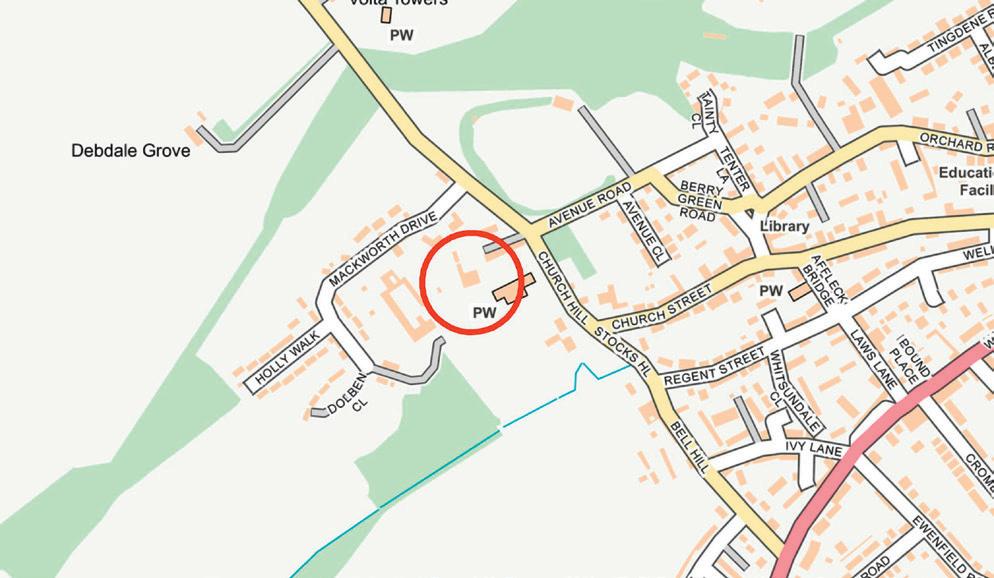

CHURCH HOUSE
This incredible Grade II* Listed former Vicarage dates back to the 17th century and offers over 5000 sq. ft. of flexible living accommodation. The property sits on just under 0.7 of an acre and boasts a stunning entrance hall, 5 bedrooms, 4 bathrooms, a spacious drawing room with 2 fireplaces, a beautiful kitchen/diner, a main bedroom suite offering over 730 sq. ft. of space, a large cellar, a gym, a double carport and so much more!
Church House is not your typical mid-terrace; it is so private and peaceful and is not overlooked at all. The large south facing garden makes this home perfect for families and for entertaining as well.

The property has been sympathetically renovated over the last decade and now offers a wonderful family home whilst still retaining its original period charm and character from the inglenook fireplaces and beautiful oak flooring to the windows with window seats and working shutters.
Church House dates back to 1688 and is featured in Nicholas Pevsener’s ‘The Buildings of England’. It is attached at the rear to former outbuildings which have been converted into two residential properties. This beautiful home benefits from a very private position and sits between St. Mary’s Church and Finedon Hall.
Ground Floor
When entering this home, you’re immediately greeted by the stunning entrance hall with wood panelling, exposed oak flooring and feature Inglenook fireplace. To the left-hand side you’ll find the large formal dining room which is flooded with natural light and benefits from a log burner with beautiful stone surround.


The spacious cloakroom can be found just off the entrance hall as well as the large cellar which contains two sections; the first is currently used for storage and the second as a wine cellar.
The hallway from the entrance hall leads to the lovely drawing room which offers two fireplaces; one ingle-nook with log burner and one gas fuelled fire with stone surround. There is also a serving hatch that opens to the kitchen.
The contemporary kitchen/diner features a bespoke SieMatic kitchen fitted by Bells of Northampton and boasts Himacs counter tops and beautiful stone flagstone floors. There’s also a fantastic four oven Aga with a two ring electric hob, a double Franke sink with waste disposal, a Neff dishwasher, ample storage space and a great walk-in pantry which offers space for an American style fridge/freezer. A door from the kitchen leads to the spacious utility room and storage room. The utility room has a butler sink and offers space for a washing machine and a tumble dryer and the storage room offers plenty of shelving and a Sheila Maid airer as well. A door from the storage area opens into the boiler cupboard which houses the two Baxi boilers.




Seller Insight
When they found Church House, the current owners had just moved back to England after a long stint in the US where everyone wants spacious, new homes packed with all mod cons. “We wanted a contrast and were looking for something quintessentially English for our family but, equally, we weren’t prepared to compromise on room size, private setting, and proximity to the station.”
Church House is a beautiful ironstone building, formerly the Vicarage, dating back to 1688. It sits in a remarkably secluded, peaceful spot which provides the setting for a home which, the owners comment, “has delivered on all fronts”.

During their time at Church House the owners have made various improvements. The kitchen, pantry, laundry and boiler rooms have been refurbished; all the bath and shower rooms have been updated, and a home gym and large dressing room have been created. “We love that Church House combines so many old, characterful features with the comfort and convenience of today. We will especially miss the Christmas season when the house is in its element and the many outdoor gatherings we’ve enjoyed in such spectacular surroundings.”
This is the ideal home for everyday family life, even in extraordinary circumstances. “The house came into its own during the pandemic,” the owners say. “There were six of us here throughout the first lockdown: all working from home or studying. Everyone had their own quiet space without feeling on top of anyone else.”
The garden is a great asset and daily joy. The south facing garden is mainly laid to lawn with well established borders all around. The owners say “When the sun’s out the garden is sunny all day. There is a morning terrace to catch the sun as it comes up. We have created a second terrace at the bottom of the garden to capture the evening sun where we barbecue and enjoy the dusk views of the house and garden.”
The local area has much to offer. “We are within 10 minutes of everything we need such as the shops at Rushden Lakes, all the usual supermarkets and Wellingborough Station. Finedon itself is a busy place with a thriving cricket club for all ages, football and tennis. There’s always something going on whether it’s the Christmas Fair on the Green, Panto at The Star Hall or a Halloween Walk. An added bonus are the various dog walks from the house: our favourite is along Finedon’s old railway line.”*
* These comments are the personal views of the current owners and are included as an insight into life at the property. They have not been independently verified, should not be relied on without verification and do not necessarily reflect the views of the agent.



First Floor
From the entrance hall, stairs lead up to the first floor which boasts three double bedrooms, two en-suites and a further shower room.
The main bedroom suite is incredibly bright and spacious with over 730sq ft of space! There is a lovely original fireplace and a walk-in-closet in the bedroom itself. A door leads into another section of the suite which is currently used as an office. This then leads to the stunning dressing room with island which then brings you to the four piece suite with bath and shower.
Bedroom 2 has an en-suite shower room and both bedroom 2 and 3 have fireplaces.
Second Floor
An original oak staircase from the first floor landing leads to the second floor which offers two double bedrooms with large eave storage, a sitting room and a lovely shower room.













Outside
A gravelled driveway leads to the double carport and attached garage which is currently being used as a gym. The driveway then leads to the front of the property which offers ample parking. The incredible south facing garden lies to the front of the house and is mainly laid to lawn with well established borders all around. There is an extensive paved terrace overlooking the box parterre, perfect for alfresco dining and entertaining. There is also a second terrace at the bottom of the garden with seating areas and raised vegetable/flowers beds. This terrace captures the evening sun and it’s where the owners barbecue and enjoy the dusk views of the house and garden.




Registered in England and Wales. Company Reg No 04018410. VAT Reg No: 754062833.
Head Office Address: 1 Regent Street Rugby CV21 2PE
copyright © 2023 Fine & Country Ltd.
Location

Finedon is a lovely countryside village steeped in history. The beautiful St. Mary’s Church dates back to the 14th Century and like Church House and many buildings in the older part of the village, is constructed of local ironstone.

There are great local amenities such as a medical centre, a pharmacy, a Premier shop with a post office, a Tesco Express, a Londis, a Coop with a petrol station, a cafe, a bakery, an Indian restaurant, an Italian restaurant and a pub. The village boasts an infant school and a junior school too. Further state and independent schools can be found nearby including Wellingborough School, Kimbolton and Oundle. Rushden Lakes is less than 5 miles away and offers fantastic shopping and leisure facilities.

The village is well located for commuters with easy access to the A45, A14 and M1 junctions 13 and 14. Wellingborough train station is approximately 3 miles away and Kettering train station approximately 6 miles away. Both offer direct links to London St Pancras in under an hour.
Services
Mains gas, electricity, water and drainage.
Tenure
Freehold
Local Authority
North Northamptonshire Council
Council Tax Band H
Viewing Arrangements
Strictly via the vendors sole agents Fine & Country on 07393997427
Website
For more information visit www.fineandcountry.com/uk/ northampton
Opening Hours
Monday to Friday – 09: - 17:30
Saturday – 09:00 – 12:30
Sunday – By appointment only
EPC Exempt
Offers over £1,200,000
Agents notes: All measurements are approximate and for general guidance only and whilst every attempt has been made to ensure accuracy, they must not be relied on. The fixtures, fittings and appliances referred to have not been tested and therefore no guarantee can be given that they are in working order. Internal photographs are reproduced for general information and it must not be inferred that any item shown is included with the property.

For a free valuation, contact the numbers listed on the brochure. Printed 03.03.2023


 MARIE FRITZ ASSOCIATE AGENT
MARIE FRITZ ASSOCIATE AGENT

Fine & Country Northampton
07393997427
Marie.fritz@fineandcountry.com
Marie has been in the real estate industry for many years and brings a bespoke and tailored marketing strategy for each of her clients, understanding that each property has its own story. Marie believes maximising the value of the clients property is important but that the high level of customer service offered throughout the journey is as important.

FINE & COUNTRY
Fine & Country is a global network of estate agencies specialising in the marketing, sale and rental of luxury residential property. With offices in over 300 locations, spanning Europe, Australia, Africa and Asia, we combine widespread exposure of the international marketplace with the local expertise and knowledge of carefully selected independent property professionals.
Fine & Country appreciates the most exclusive properties require a more compelling, sophisticated and intelligent presentation – leading to a common, yet uniquely exercised and successful strategy emphasising the lifestyle qualities of the property.
This unique approach to luxury homes marketing delivers high quality, intelligent and creative concepts for property promotion combined with the latest technology and marketing techniques.
We understand moving home is one of the most important decisions you make; your home is both a financial and emotional investment. With Fine & Country you benefit from the local knowledge, experience, expertise and contacts of a well trained, educated and courteous team of professionals, working to make the sale or purchase of your property as stress free as possible.
