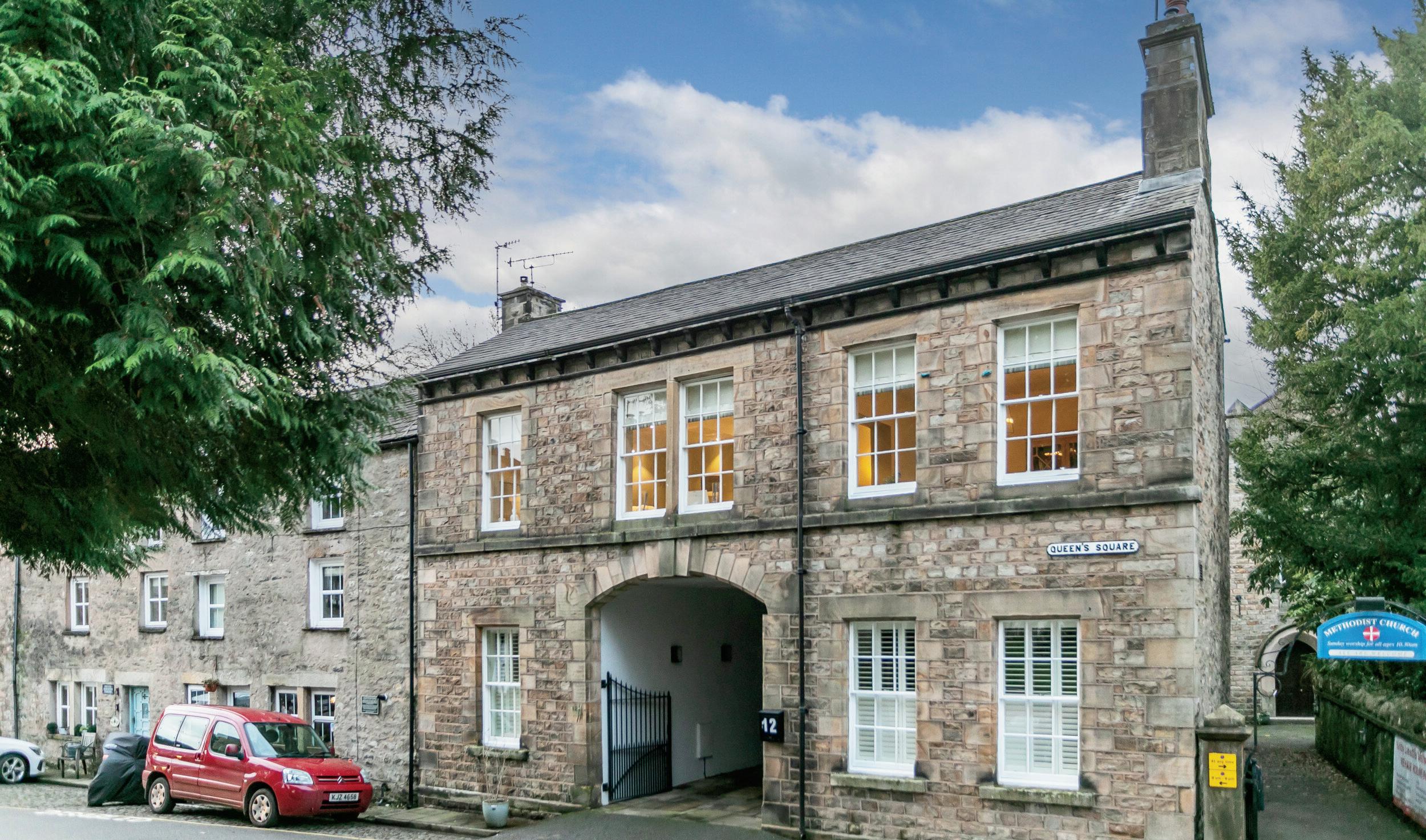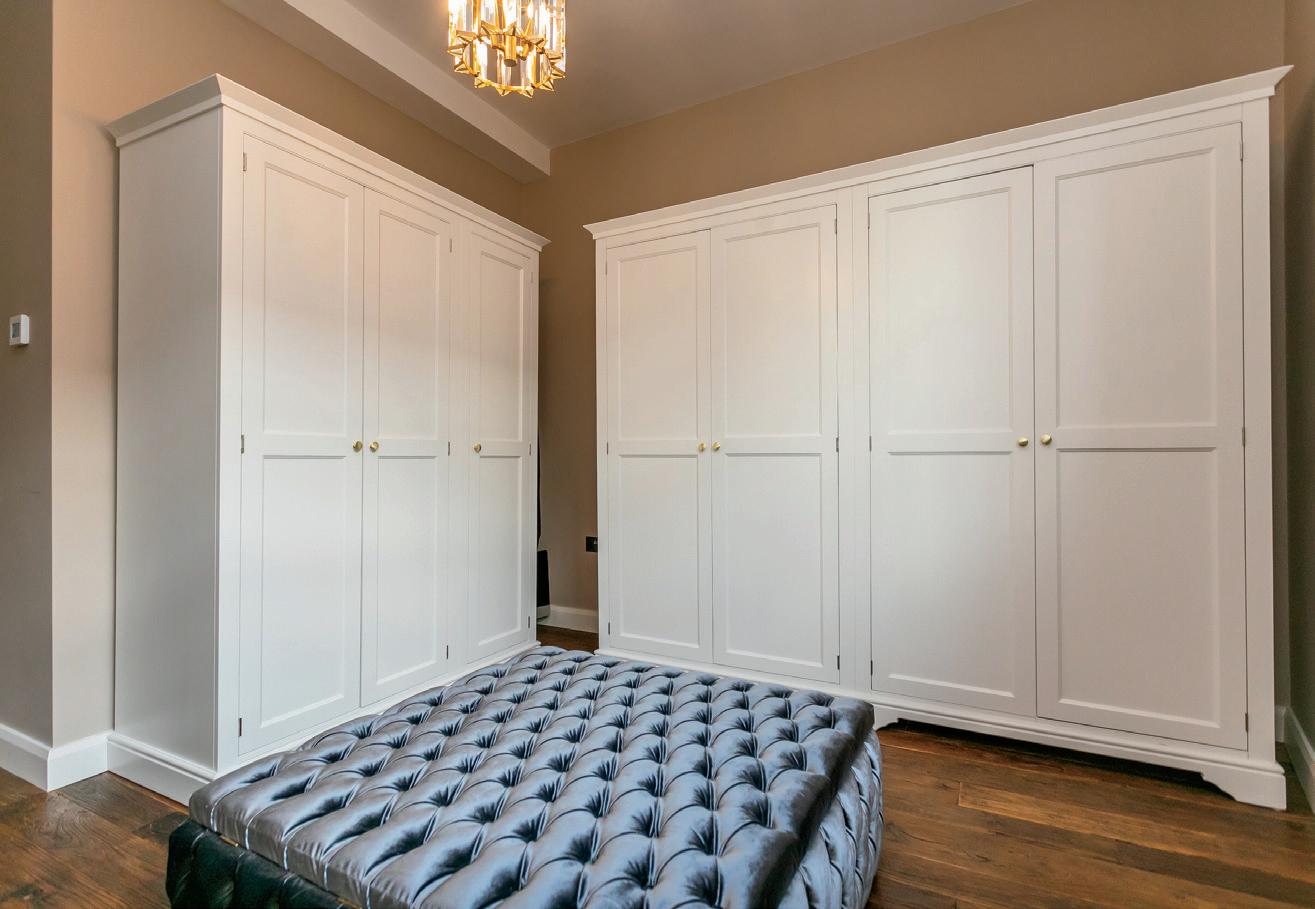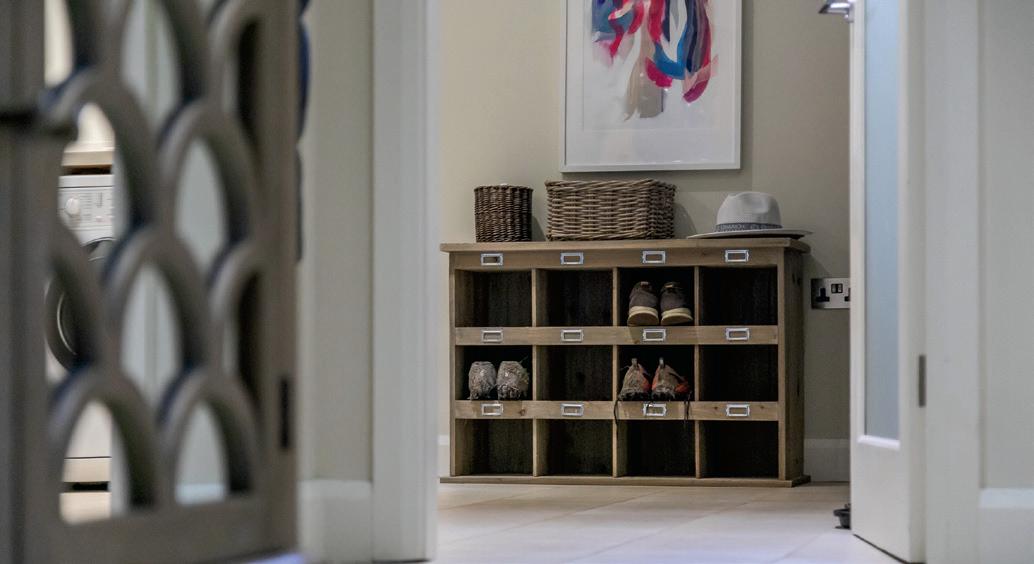

12 QUEENS SQUARE
Welcome to 12 Queens Square where classical good looks meet contemporary chic
Located in the very heart of the Cumbrian market town of Kirkby Lonsdale, the jewel in the crown of the scenically splendid Lune Valley, this impressive historic Grade ll listed home is finished to an impeccable standard and elegantly presented.
Far from your average townhouse, Number 12 Queens Square is unusual as it has a central gated courtyard which is used for private parking, an exceptionally valuable commodity in the heart of this popular town. The accommodation has been designed around this courtyard to maximize the space available and provide a layout that is adaptable to individual occupiers’ requirements. In total, over two floors the house offers three double bedrooms, two shower rooms, a bathroom and a dressing room. The majority of the living accommodation is on the first floor to make the most of the stunning views of St Mary’s Church, the natural light and the central courtyard garden; there is a breakfast kitchen, formal dining room and classically proportioned sitting room. The kitchen is supported by a utility room on the ground floor and there is a separate office (perfect if you are looking to work from home and receive visitors as callers would not to step inside the main living quarters) and a multi function ‘anything’ room.
This is a premium property for a discerning buyer. Not at all what it appears from the formal dressed stone front elevation of the mid 19th Century townhouse, it unfolds as a contemporary and chic home, perfectly equipped for 21st Century living. It will appeal to those looking for a central base to take advantage of all that the ever popular Kirkby Lonsdale has on offer, whilst offering potential for a ‘lock up and leave’ lifestyle with the benefit of neighbours for security.
Location
Kirkby Lonsdale has for generations been a smart and very low key market town, mid way between the National Parks of the Lake District and the Yorkshire Dales, favoured by those not wanting the crowds of the Lakes but with full access to the fells and countryside. It’s also been popular for travelers breaking their journey between Scotland and the south with a hospitable inn and host of independent shops. Over the last twenty years the market town has blossomed and is now a popular destination in its own right, the number of restaurants and tea shops has grown, there are more places then ever before offering overnight accommodation and the choice of shops has increased.
Popular for those seeking first and second homes, it is especially popular with families thanks to the highly regarded schools, Queen Elizabeth (secondary) and St Mary’s (primary), both within walking distance. Independent Sedbergh School (co-educational 3-19 years) is also popular with local parents the preparatory school being located at nearby Casterton.


The strong local community is well supported by a host of useful amenities such as doctors’ and dentists’ surgeries, a Post Office and bank, Booths supermarket and a Spar corner shop, Boots the chemist, award winning Dales Butchers, a library and well used community centre, Lunesdale Hall.
For fans of the great outdoors, there are lots of lovely walks, runs and cycle routes straight from the doorstep and of course the undulating hills of the Dales and dramatic peaks of the Lake District are all within a short drive. If you like golf, there are local courses at both Casterton and Kirkby Lonsdale. Be it climbing, caving, wild swimming or sailing, Kirkby Lonsdale is a great base for an outdoor lifestyle whilst also enjoying the practicalities and benefits of living in a small town.
In terms of accessibility (all mileages are approximate):
Lancaster – 21 miles
Kendal – 14 miles
Oxenholme station (West Coast mainline) – 10 miles
Windermere – 22 miles
Manchester airport – 81 miles
Liverpool airport – 87 miles
Leeds Bradford airport – 52 miles






Step inside
Leading under the stone arch of this historic double fronted townhouse, you enter a covered parking area where there is the main front door entrance and also an external staircase to the first floor courtyard.


Bi-fold doors open into the ‘anything room’ originally an integral double garage it has been converted to a high standard with underfloor heating. This versatile space has seen recent life as a gym, boot room and games room – it’s big enough to be zoned and be several things all at one time. It would make a terrific hobbies room, a media room or den for older children or by virtue of the bi-folding doors which extend along one complete wall it could be a very smart garage, providing additional garaging or alternatively, leaving the courtyard free of cars.
From the central courtyard there is also a door into the separate home office, a fantastic room for those looking to work from home as there is private access and a quiet location away from the main house.
Entering the main accommodation, the glazed front door opens into the spacious reception hall with a bespoke staircase creating a striking first impression with substantial oak treads and bannister rail and black wrought iron rods as risers and spindles. On the ground floor is a utility room (well fitted with SieMatic units and equipped with Miele appliances of tumble drier, washing machine and tall freezer) and a bedroom suite comprising a double bedroom with a delightful view of the church opposite, a dressing room and shower room.
The staircase rises to the first floor within a tall stairwell, natural light flooding in from a cleverly placed skylight above. On this floor are two further bedrooms, the master room has an en-suite shower room and the third double has use of the house bathroom. All three of the bath/shower rooms are beautifully presented, fully tiled and have high quality appointments including large showers and in the bathroom a freestanding sleek slipper bath. For comfort, all have underfloor heating and heated towel rails.




The kitchen, dining room and sitting room have an almost open plan feel about them, without them being fully so, they certainly flow well as the rooms wrap around the central courtyard garden. The vendors tell us the rooms work well when they are hosting family and friends; cosy in the cooler months with the contemporary wood burning stove in the sitting room proving a striking focal point and in summer months, light and breezy when the wall of bi-fold doors in the kitchen opens to the courtyard, an absolute sun trap and not overlooked by a soul.
The sleek and handleless dark grey kitchen will appeal to individualists seeking a creative cooking space; base units topped with dark quartz worktops with a glass splashback, this is a strong, well-defined look. Integral Miele appliances comprise a combination oven/microwave, a second oven, a warming drawer, four ring induction hob with fan over and a dishwasher. The island units have a breakfast bar at one end and a row of atmospheric low pendant lamps over. The dark units are contrasted by the sheer brightness of the room – one half of the apex ceiling is roof lights and one wall has bi-fold doors to the courtyard. On warmer days this is the ultimate in indoor/outdoor living.
Since 2010 the house has undergone an extensive programme of refurbishment which has created a striking contemporary town house. The works included a re-slated roof, excavation and insulation of the ground floor, electrical rewiring and insulation throughout, replacement of all upper floors including joists, new double glazed windows ad external doors (with the exception of the front elevation sash windows covered by the Grade ll listing), new internal joinery including a bespoke oak staircase and strikingly modern kitchen, utility, bath and shower room fittings.





Whilst the overall feel of the house is cool, calm and collected, the rich tones of the restored engineered reclaimed floorboards that run throughout the reception rooms and bedrooms add warmth and depth of character. These rich hues enhance the overall colour palette, a medley of warm neutrals has been used on all surfaces from the walls to the tiling in the bath and shower rooms. Internal doors are opaque glass allowing the light to bounce around this spacious townhouse without affecting privacy.
12 Queens Square is highly recommended if you value town centre living, are looking for a sleek and contemporary home that’s been carefully planned and meticulously executed and are appreciative of a flexible layout and provision of accommodation.




Low upkeep outside spaces
This is the perfect property if you value quality over quantity – the spaces are big enough to enjoy without being time consuming to upkeep. The courtyard of the first floor is a tranquil and private sun trap, laid with Indian sandstone flags. It is accessed from the kitchen and from the staircase leading up from the parking area below. The parking area is set under the gated stone arch and finished with stone flags. Both outside spaces have contemporary square cut carriage lights, on the ground floor some of these are operated on sensors. Off the parking area is a useful understairs store and there is an Electric Vehicle charging point.

Directions
Use Sat Nav LA6 2AZ with reference to the directions below:
Travelling along the A65, at the mini-roundabout by Booths Supermarket, take the exit signposted to Kirkby Lonsdale. At the T junction turn left up New Road, bearing right to join Mitchelgate and proceed down the road with characterful terraced cottages on either side. At the T Junction at the bottom, turn left into Queens Square. Number 12 is approximately 50 yards along on the left.
Practical information Services
Mains electricity, gas, water and drainage. Gas fired central heating to an underfloor system laid throughout the house.
Local Authority and Council Tax band South Lakeland District Council – Band D
Please note Curtains and poles, blinds, shutters, light fittings and Miele kitchen appliances as described are all included in the sale. Guide


Registered in England and Wales. Company Reg No. 4270819 Registered Office:
Square, Windermere, Cumbria, LA23 1DU copyright © 2023 Fine & Country Ltd.
EllerthwaiteAgents notes: All measurements are approximate and for general guidance only and whilst every attempt has been made to ensure accuracy, they must not be relied on. The fixtures, fittings and appliances referred to have not been tested and therefore no guarantee can be given that they are in working order. Internal photographs are reproduced for general information and it must not be inferred that any item shown is included with the property. For a free valuation, contact the numbers listed on the brochure. Printed 04.01.2023





FINE & COUNTRY
Fine & Country is a global network of estate agencies specialising in the marketing, sale and rental of luxury residential property. With offices in the UK, Australia, Egypt, France, Hungary, Italy, Malta, Namibia, Portugal, Russia, South Africa, Spain, The Channel Islands, UAE, USA and West Africa we combine the widespread exposure of the international marketplace with the local expertise and knowledge of carefully selected independent property professionals.
This unique approach to luxury homes marketing delivers high quality, intelligent and creative concepts for property promotion combined with the latest technology and marketing techniques.
Fine & Country appreciates the most exclusive properties require a more compelling, sophisticated and intelligent presentation - leading to a common, yet uniquely exercised and successful strategy emphasising the lifestyle qualities of the property.
We understand moving home is one of the most important decisions you make; your home is both a financial and emotional investment. With Fine & Country you benefit from the local knowledge, experience, expertise and contacts of a well trained, educated and courteous team of professionals, working to make the sale or purchase of your property as stress free as possible.
