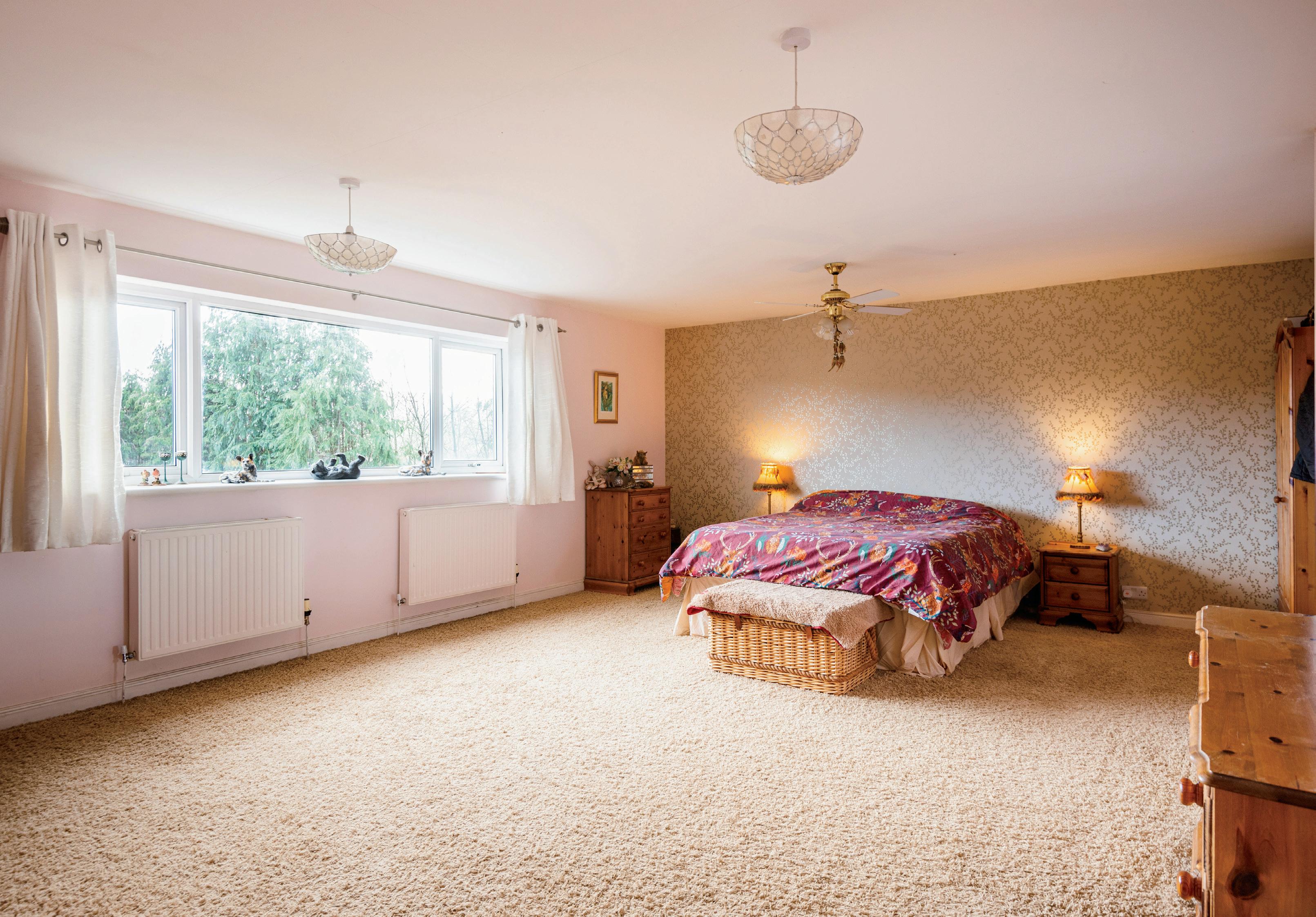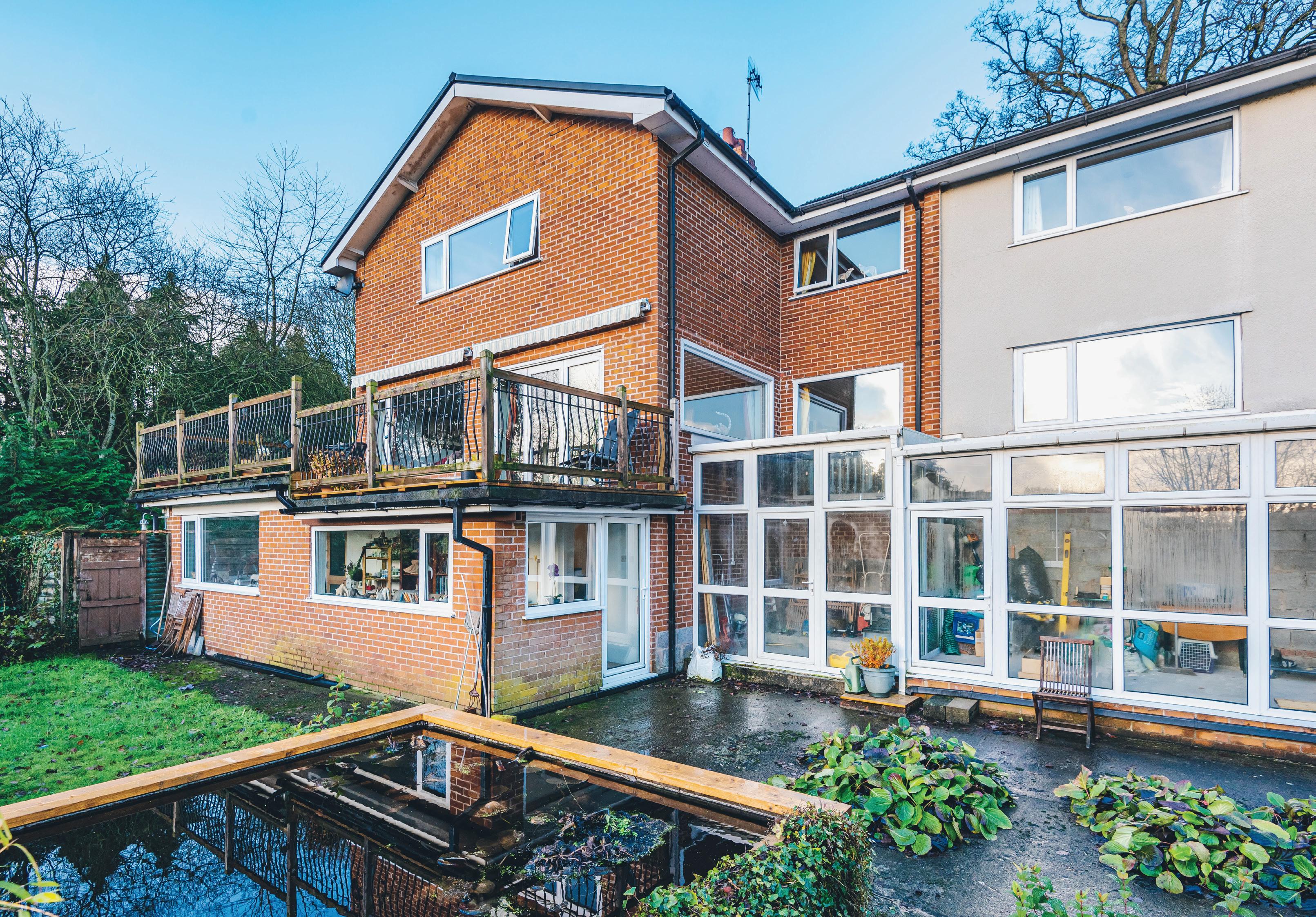

THE LARCHES
A substantial five/six bedroom detached three storey country house, set in approximately 1.25 acres of grounds, with extensive accommodation and marvellous views, situated in a countryside location approximately seven miles west of Welshpool town centre. The house has very versatile and adaptable accommodation with well-proportioned rooms throughout. Part of the house can be sectioned off to create a self-contained first floor annexe/apartment ideal for extended family or letting. The accommodation, which extends to almost 5,000 square feet, briefly comprises; porch, hall, kitchen dining room, utility room, living room, roof terrace, ground floor shower room, garden room/studio, store/work room, side porch, conservatory, five/six first floor bedrooms (en-suite bathroom to bedroom two), family bathroom, shower room and kitchenette. The house is surrounded by mature gardens which extend to approximately 1.25 acres in all and include generous gravel parking space which provides access to the integral double garage, paved areas, an area of woodland, ornamental

pond, lawn and well-stocked beds. The property is in a rural location with far reaching countryside views towards Cyfronydd Hall and countryside beyond, whilst being only a short distance to the A458 which leads to Shrewsbury to the east and Snowdonia National Park to the west. Viewing if highly recommended to fully appreciate this property.
Location: Situated just over three miles from the centre of the village of Castle Caereinion which has a public house, community centre and church. The market town of Welshpool is about 7 miles to the east and provides a wide range of services including a train station and a light steam railway. Llanfair Caereinion is just over 3 miles to the west and has both a primary and a secondary school; Welshpool also has primary schools and a secondary school. The larger town of Shrewsbury is about 27 miles to the east and the popular seaside destination, Aberdovey, is about 41 miles to the west.
KEY FEATURES
Ground Floor: Entrance Porch: Tiled floor.
Utility Room: Wood flooring, a range of base units, sink and drainer, radiators.

Kitchen/Dining Room: A range of wall and base units, built in double oven, sink, built in hob, central island with built in fridge, extractor fan, feature fireplace with wood burning stove, radiator, walk in pantry, garden views.

Living Room: Feature fireplace with wood burning stove, radiator, marvellous views over surrounding countryside, doors opening to roof terrace as well as doors leading to the side patio.
Roof Terrace: Wooden roof terrace with marvellous countryside views.
Inner Hall: Radiator.
Shower Room: Tiled floor, WC, wash basin, shower cubicle, radiator, heated towel rail.
Double Garage: With power and lighting, WC, wash basin and an inspection pit.
Lower Ground Floor: Inner Hall: Tiled floor.
Store/Work Room: With power and lighting.
Garden Room/Studio: Garden views.
Side Porch: Tiled floor.
Conservatory/Workshop: With power and lighting.





KEY FEATURES
First Floor:
Landing: Radiator, linen cupboard.
Master Bedroom: Radiators, views of distant countryside.


Bedroom Two: Radiator.
En Suite: Bath with shower over, WC, wash basin, radiator,
Bedroom Three: Built in airing cupboard, radiator, wash basin.
Bathroom: Bath, WC, Jack & Jill wash basins, radiator.
Optional Annexe/First Floor Apartment:
Landing: Radiators, door to external staircase.
Bedroom Four: Radiator, marvellous countryside views.
Shower Room: WC, wash basin, shower cubicle.
Bedroom Five: Radiator.
Sitting Room/Bedroom Six: Radiator, marvellous countryside views.
Kitchenette: A range of base units, sink and drainer, space for oven, space for fridge, radiator.









Outside: The property is approached from the lane onto a driveway leading to parking and turning space for numerous vehicles. The house is surrounded by mature gardens which extend to approximately 1.25 acres in all and include paved areas, an area of woodland, ornamental pond, lawn and well-stocked beds. There is also a wood fired pizza oven situated next to the house and the roof terrace provides an ideal space for al fresco dining where there a superb far reaching countryside views towards Cyfronydd Hall and countryside beyond.




Services: Mains water and electricity. Private drainage. There is a solar panel which helps heat the water.
Heating: Oil fired.
Council Tax: Band G
Tenure: Freehold
Note: Please note a poultry farm is within 300 meters of the property and the radiators in the annexe section of the building are not connected to the heating system.

Directions: From Welshpool proceed west on the A458 and after 5.8 miles turn right by Banwy Fuels. Follow this lane for 0.2 miles and the entrance to the property will be on the right.
Alternatively, using the app ‘what3words’ type in: ribs. never.crumb
Referral Fees: Fine & Country/McCartneys sometimes refers vendors and purchasers to providers of conveyancing, survey and removal services. We may receive fees from them as declared in our Referral Fees Disclosure Form.
MCCARTNEYS LLP McCartneys Registered Office: The Ox Pasture, Overton Road, Ludlow, Shropshire, SY8 4AA. 01584 872251.
Registered No: OC310186
copyright © 2023 Fine & Country Ltd.
Agents notes: All measurements are approximate and for general guidance only and whilst every attempt has been made to ensure accuracy, they must not be relied on. The fixtures, fittings and appliances referred to have not been tested and therefore no guarantee can be given that they are in working order. Internal photographs are reproduced for general information and it must not be inferred that any item shown is included with the property. For a free valuation, contact the numbers listed on the brochure. Printed 23.01.2023












FINE & COUNTRY
Fine & Country is a global network of estate agencies specialising in the marketing, sale and rental of luxury residential property. With offices in the UK, Australia, Egypt, France, Hungary, Italy, Malta, Namibia, Portugal, Russia, South Africa, Spain, The Channel Islands, UAE, USA and West Africa we combine the widespread exposure of the international marketplace with the local expertise and knowledge of carefully selected independent property professionals.
Fine & Country appreciates the most exclusive properties require a more compelling, sophisticated and intelligent presentationleading to a common, yet uniquely exercised and successful strategy emphasising the lifestyle
qualities of the property.
This unique approach to luxury homes marketing delivers high quality, intelligent and creative concepts for property promotion combined with the latest technology and marketing techniques.
We understand moving home is one of the most important decisions you make; your home is both a financial and emotional investment. With Fine & Country you benefit from the local knowledge, experience, expertise and contacts of a well trained, educated and courteous team of professionals, working to make the sale or purchase of your property as stress free as possible.
The production of these particulars has generated a £10 donation to the Fine & Country Foundation, charity no. 1160989, striving to relieve homelessness. Visit fineandcountry.com/uk/foundation
THE FINE & COUNTRY FOUNDATIONJAMIE TULLOCH

PARTNER
follow Fine & Country Welshpool on Fine & Country Welshpool 8 Broad Street, Welshpool, Powys SY21 7RZ 01938 531006 | welshpool@fineandcountry.com



