
Llanymynech | Powys | SY22 6JY
Penyvoel Hall

Llanymynech | Powys | SY22 6JY
Penyvoel Hall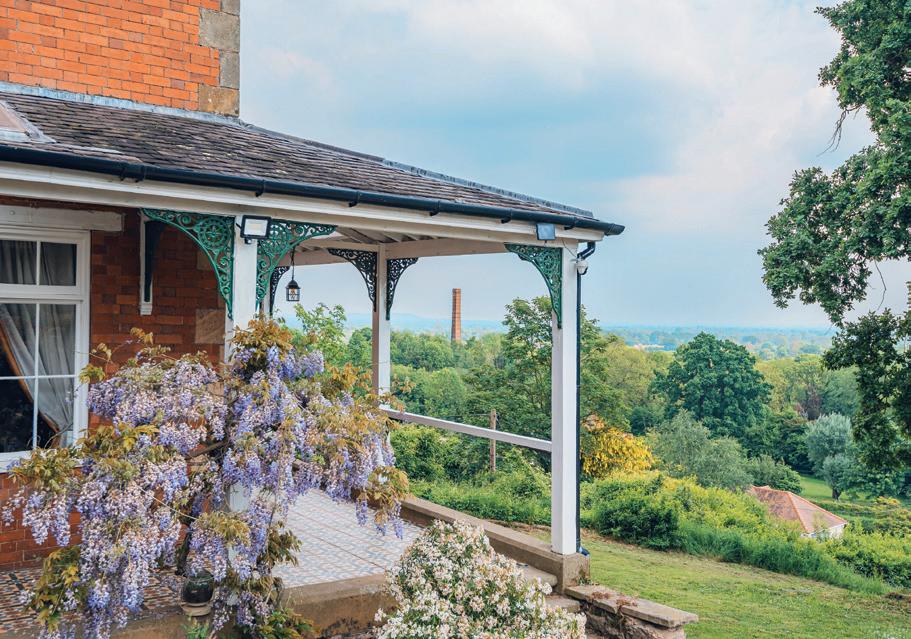
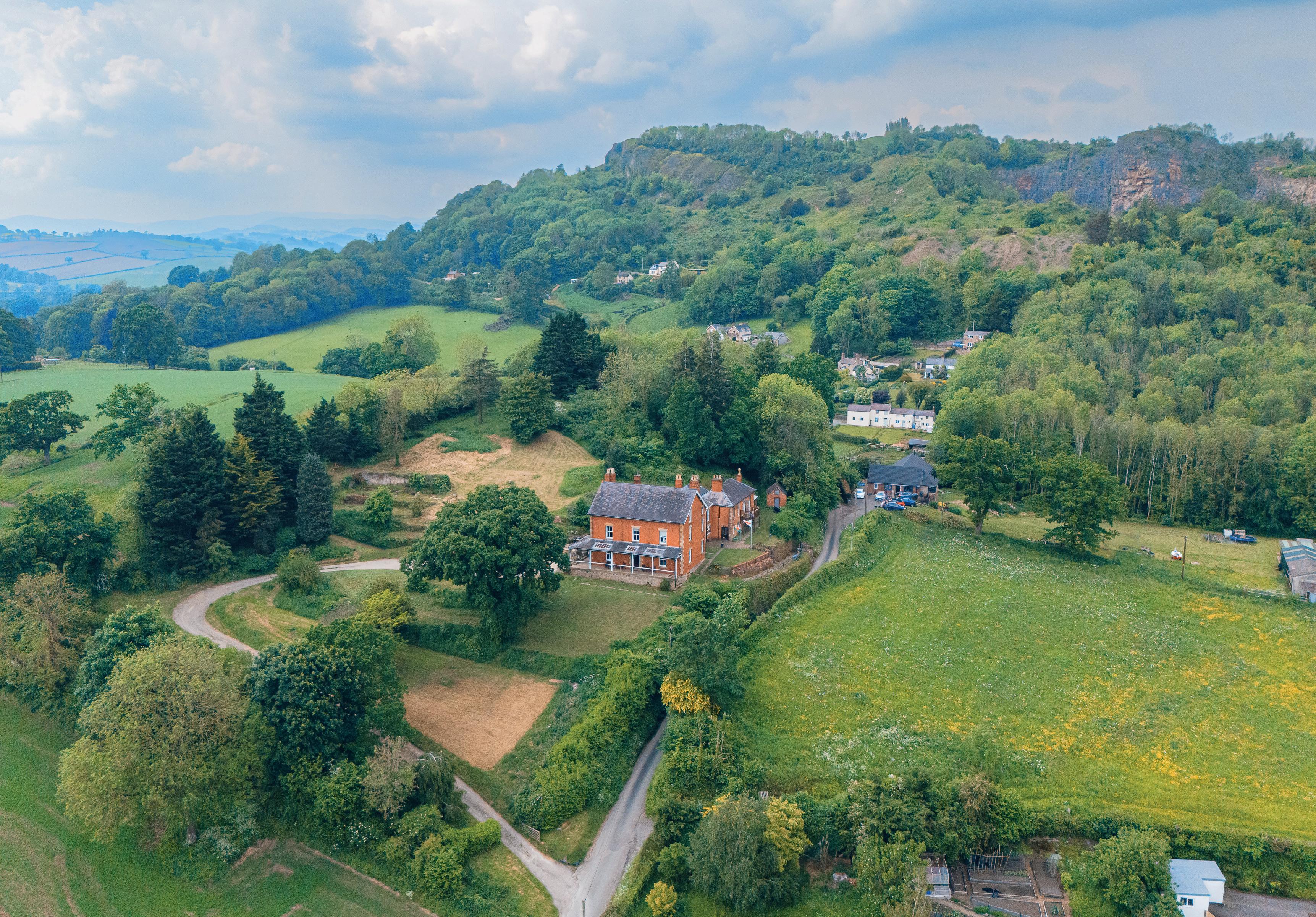
Introducing Penyvoel Hall, a magnificent manor house that combines the elegance of Victorian and Georgian architecture. Situated above the picturesque border village of Llanymynech, this historic residence has been meticulously restored by its current owners, ensuring that its original character features are retained while seamlessly integrating modern decor and practicalities for comfortable family living.
Set over three storeys, Penyvoel Hall boasts nine spacious bedrooms within the main residence. Additionally, there is a two-bedroom apartment that provides excellent income potential or is ideal for multi-generational living. The property offers just over 9,000 square feet of accommodation, making it a versatile space suitable for various lifestyle needs.
The hall is set within approximately two acres of beautifully maintained gardens and grounds, offering a serene and private retreat. Located below the iconic Llanymynech Rocks and above the charming village of Llanymynech, the property enjoys a stunning setting with convenient access to local amenities.
The current owners operate a successful Bed & Breakfast from Penyvoel Hall, presenting an opportunity for future owners to continue this venture if desired. This imposing and elegant property represents a unique blend of historical charm and modern convenience, perfect for luxurious everyday living.
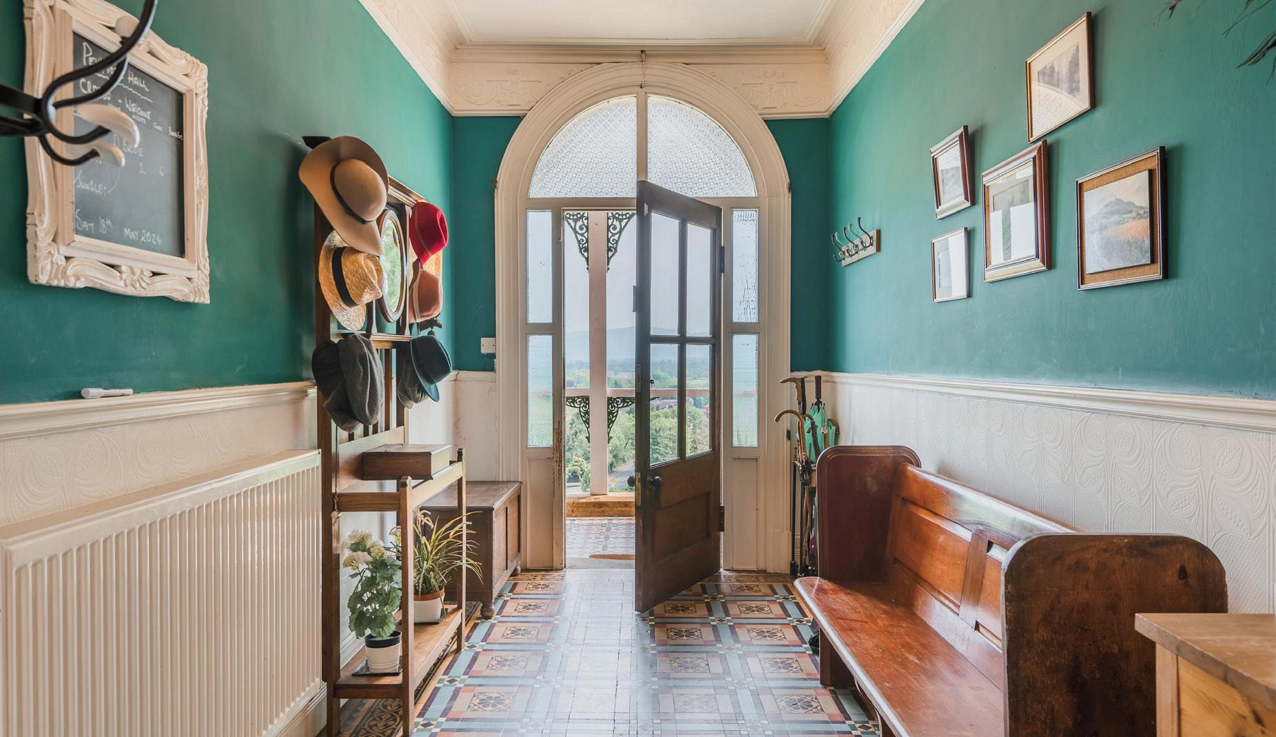
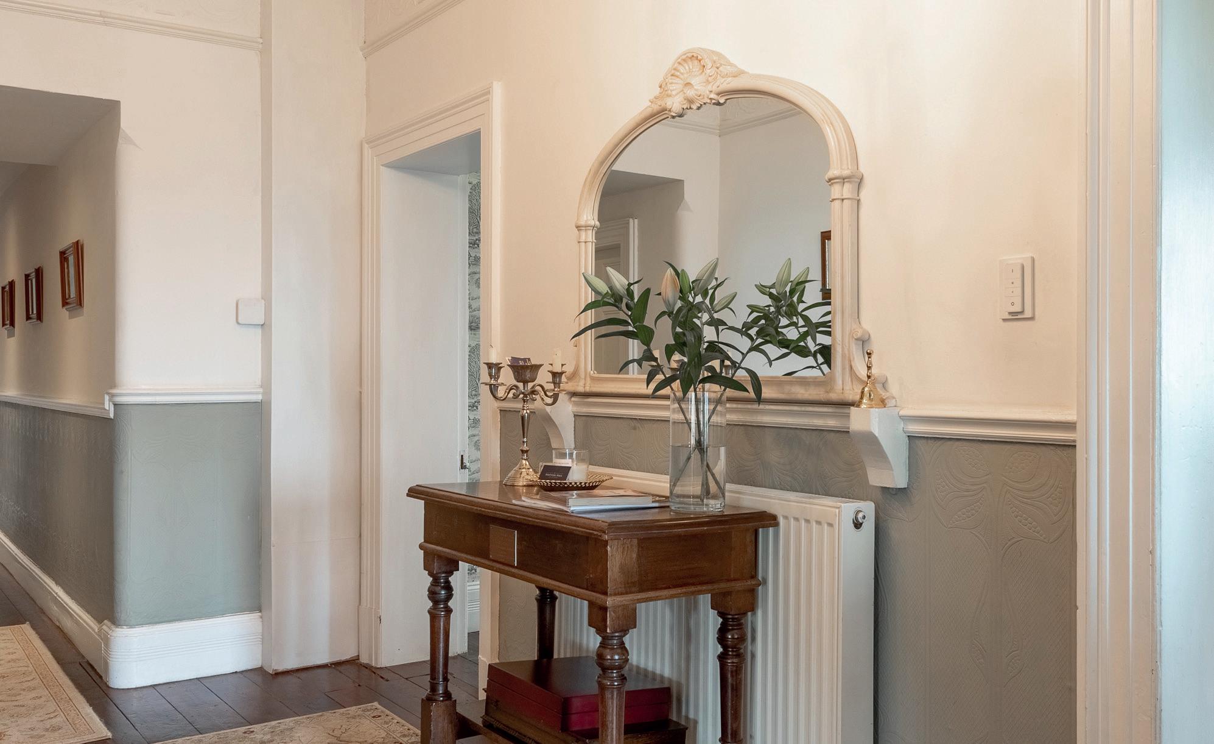
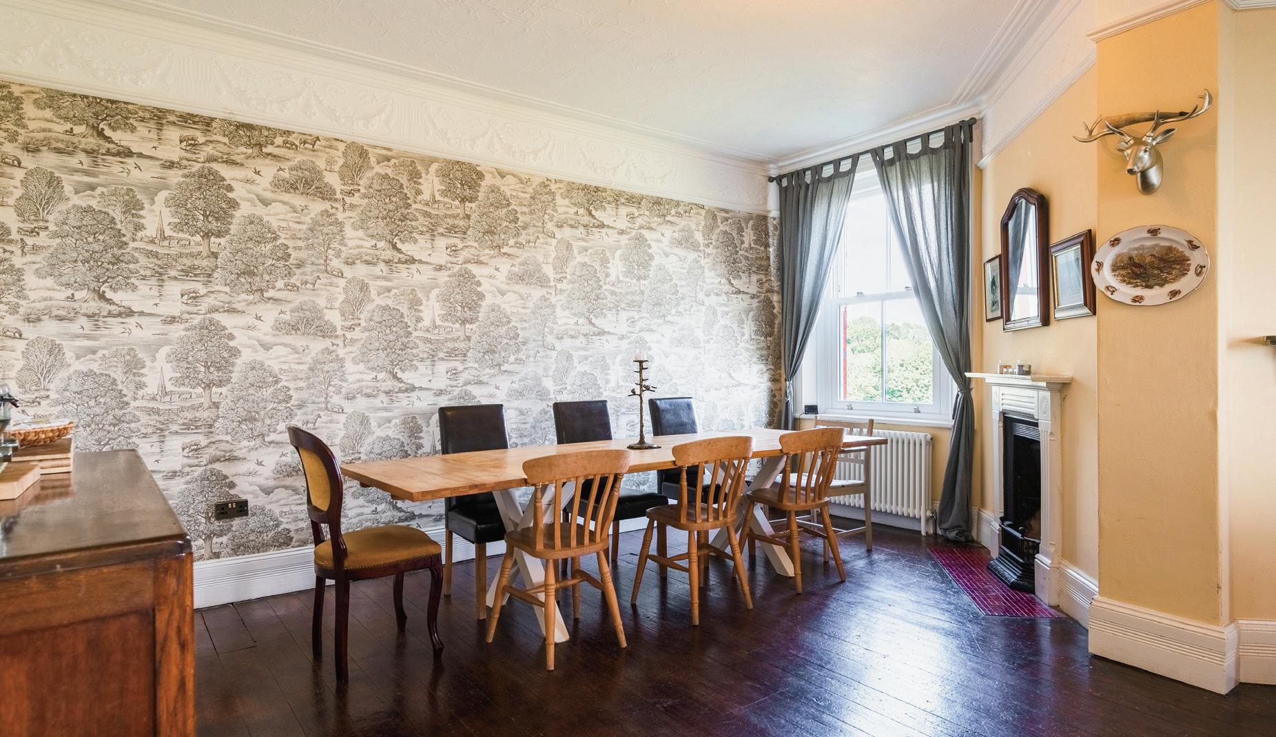
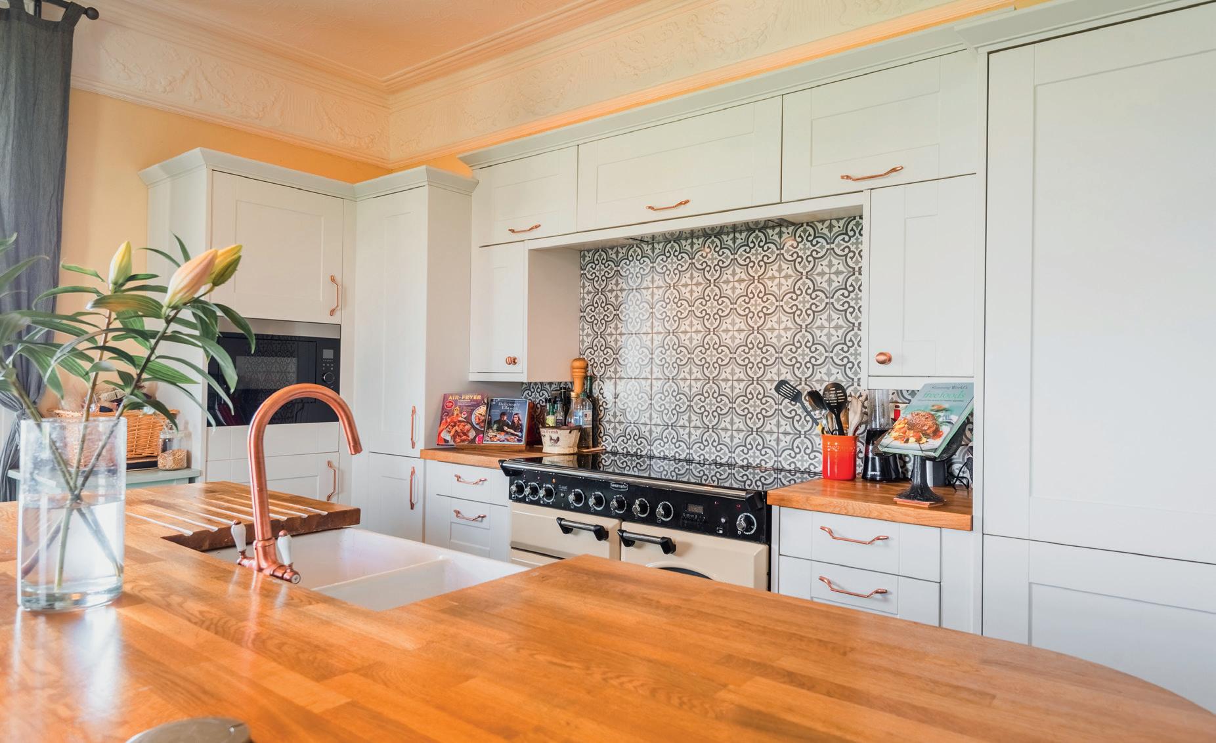
Upon entering the grand central hall of Penyvoel Hall, you are immediately struck by its period charm, highlighted by the beautiful original tiled floor and exquisite coving above.
To the right, you find the open-plan kitchen and dining room, a perfect blend of functionality and style. The kitchen is designed around a large central island, featuring a beautiful Belfast sink with brass taps. It boasts a range cooker, integrated fridge freezer, integrated microwave, and elegant white wooden units topped with a worktop. The dining area provides ample space for a large table and chairs, enhanced by two back-to-back feature fireplaces that add a historical touch to this sociable space.
On the opposite side of the ground floor, a symmetrical living space offers a dual aspect, flooding the room with natural light. Double doors on the side open out to the side veranda, creating a seamless connection between indoor and outdoor living. Further down the grand entrance hall, two additional reception rooms provide even more space. One serves as a cozy snug with a beautiful open fire and rustic floorboards, while the other is a light and airy breakfast room currently used by B&B guests in the mornings.
The rear of the ground floor offers further accommodation, including a spacious laundry room, utility area with a boiler room, pantry space, and a WC. Additionally, two stores and a large workshop area provide further potential to expand the already extensive living space.



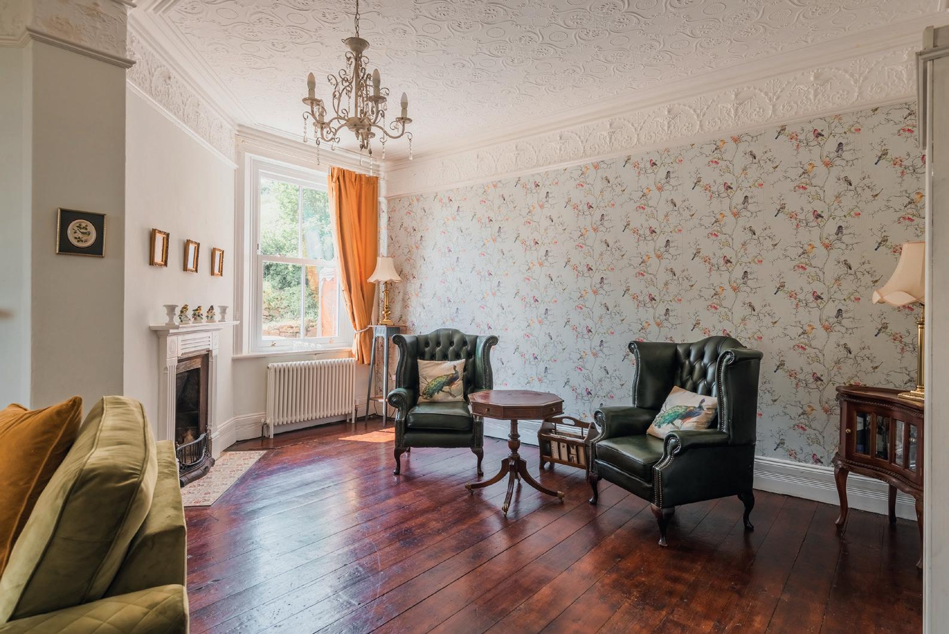


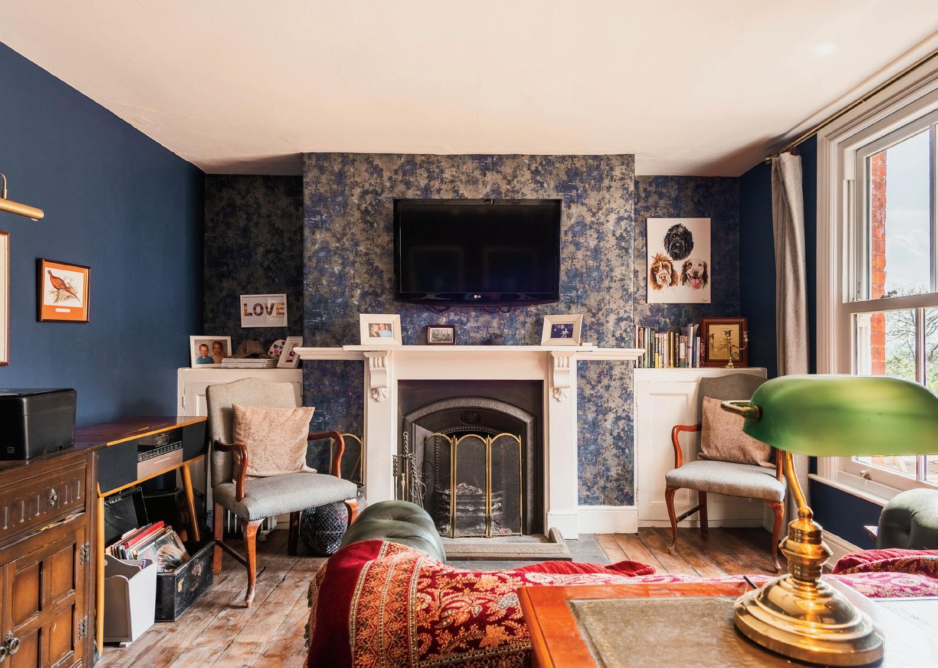
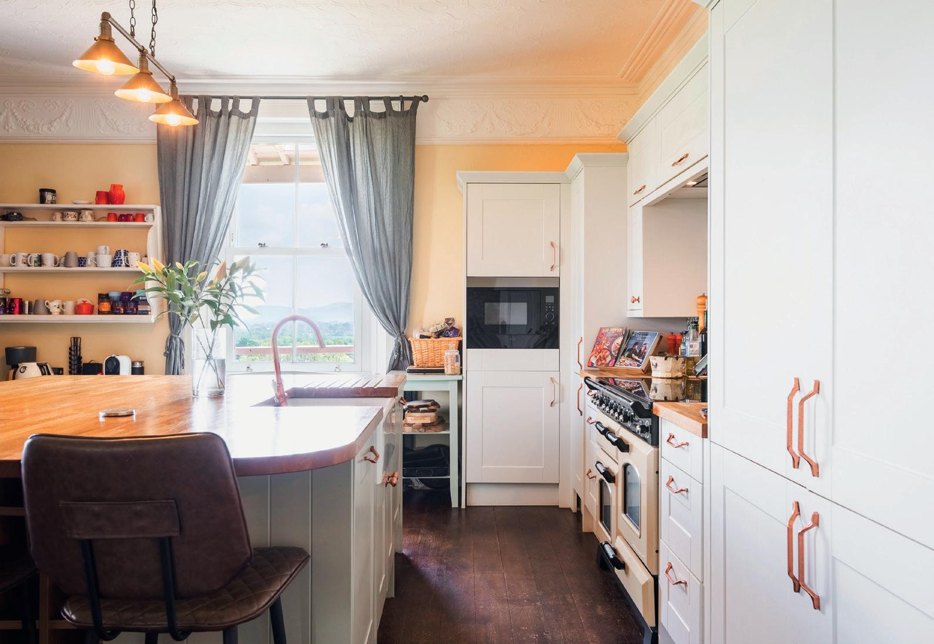

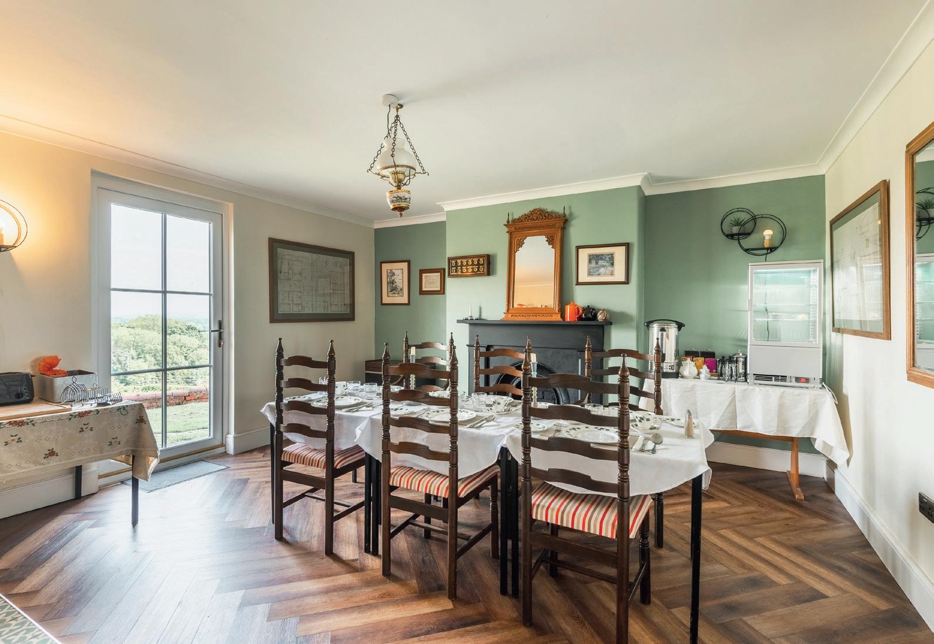
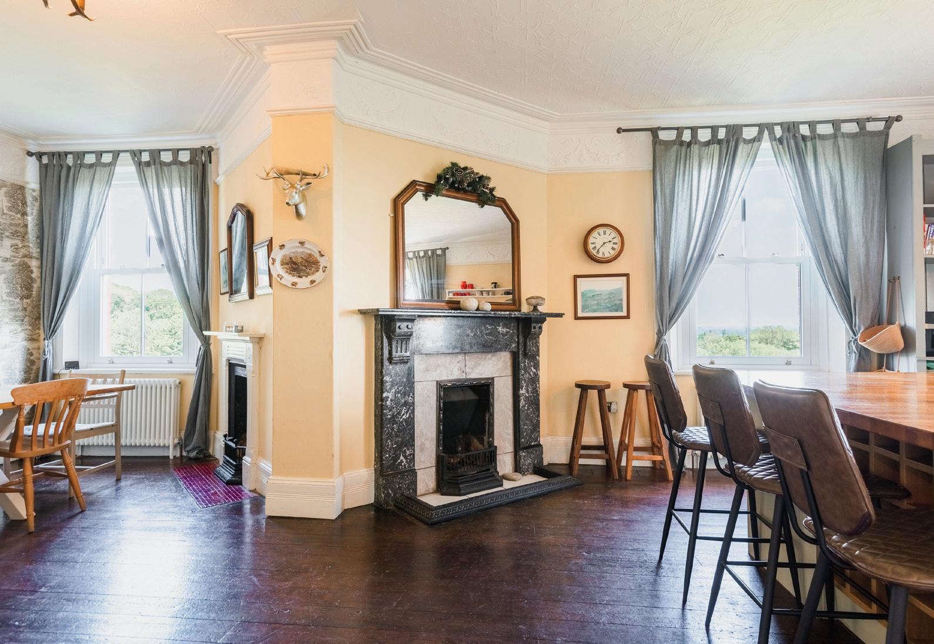
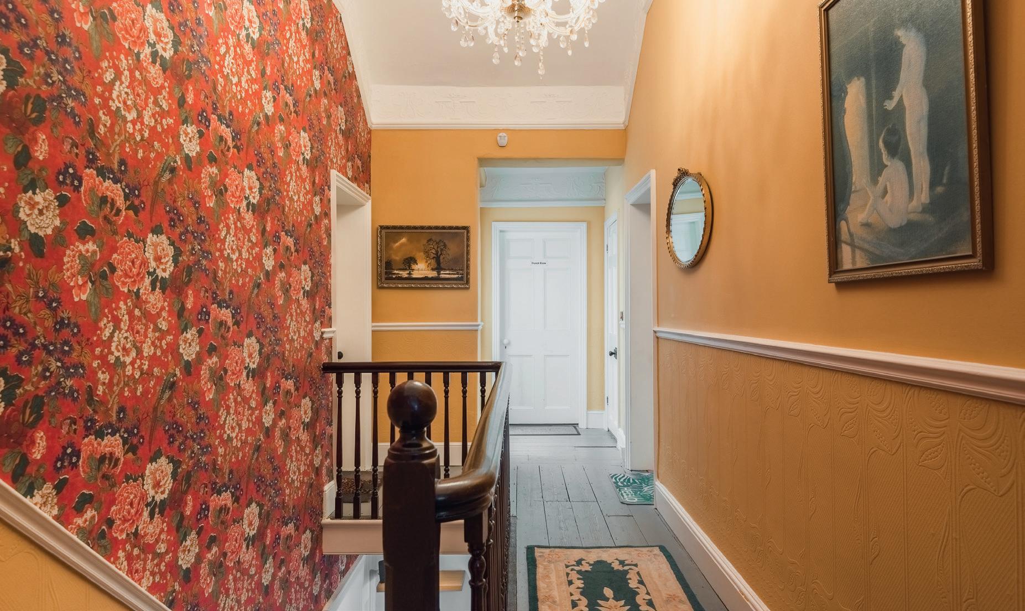

Ascending to the first floor, the landing space, adorned with a chandelier, provides access to six magnificent double bedrooms and the integral two-bedroom apartment. The grand main bedroom offers superb views through the front and side sash windows. It features an immaculate en suite Jack and Jill family bathroom, equipped with a luxurious roll-top bath with a view, a walk-in rain shower, a relaxing sauna, a WC, and a vanity unit. The remaining five double bedrooms on this floor each have their unique decor and charm. Bedrooms three and six are especially popular with B&B guests, as they each have en suite shower rooms.
The top floor of this exquisite home houses three additional double bedrooms and another luxurious bathroom, complete with both a rain shower and a bath. These spacious and well-proportioned rooms can serve various purposes beyond bedrooms, such as an office, playroom, or even a cinema room, offering flexibility to meet diverse lifestyle needs.

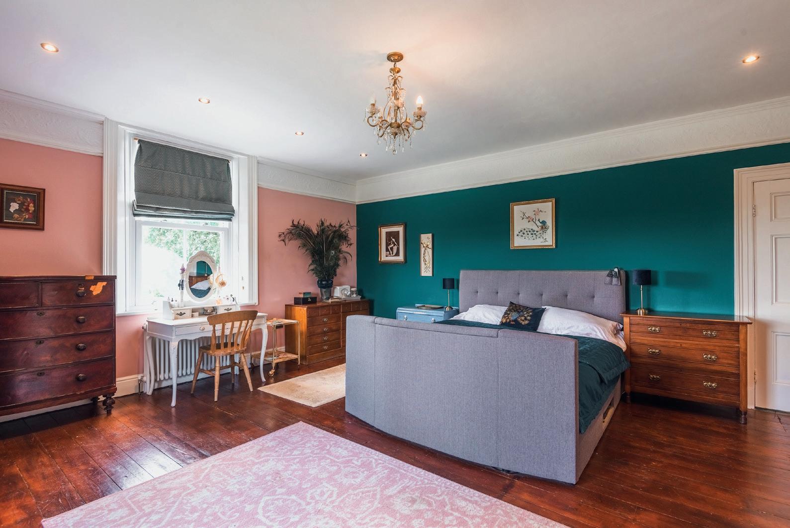
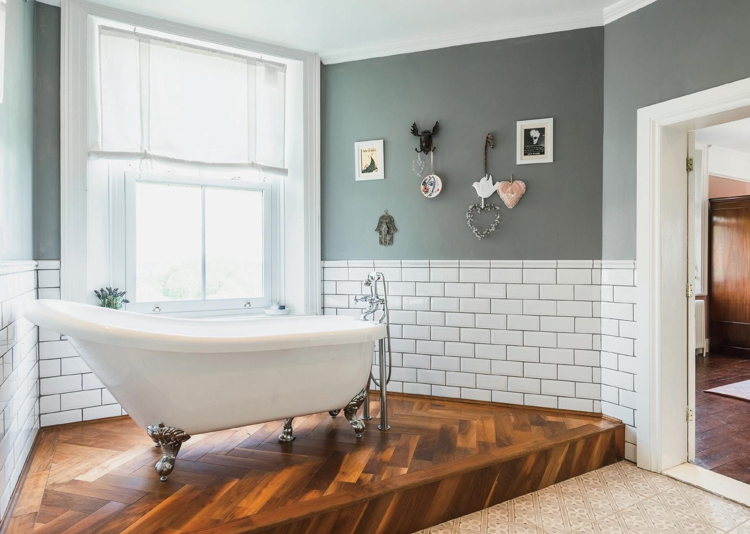
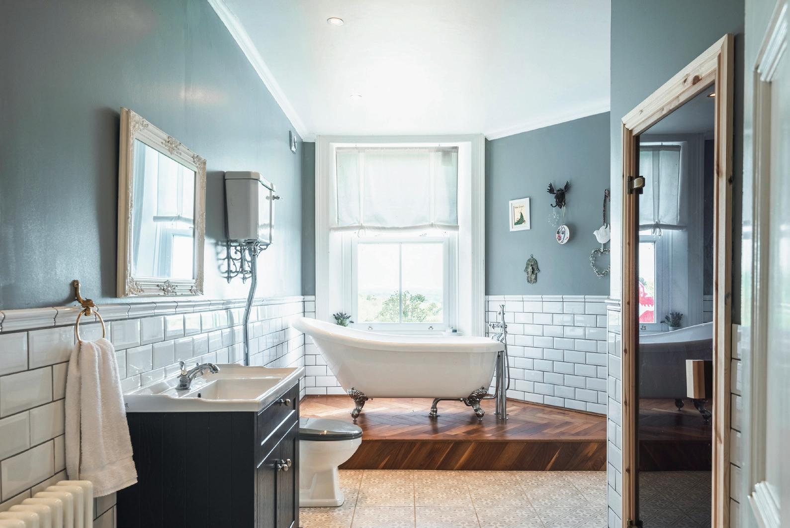
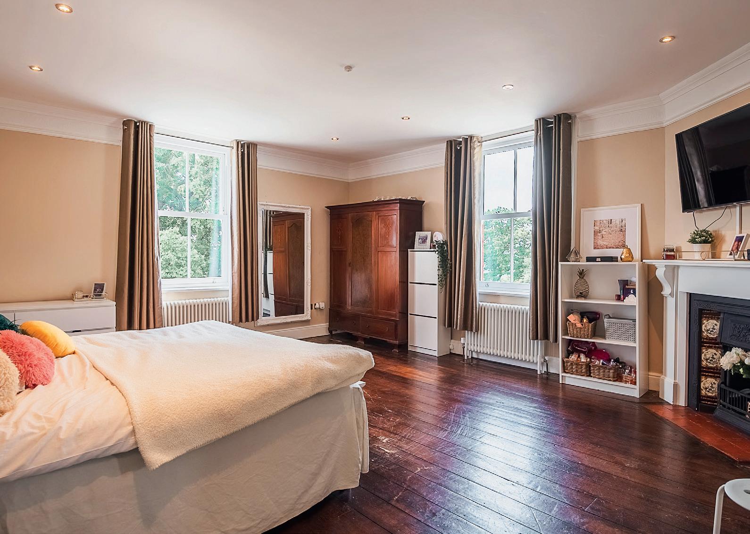
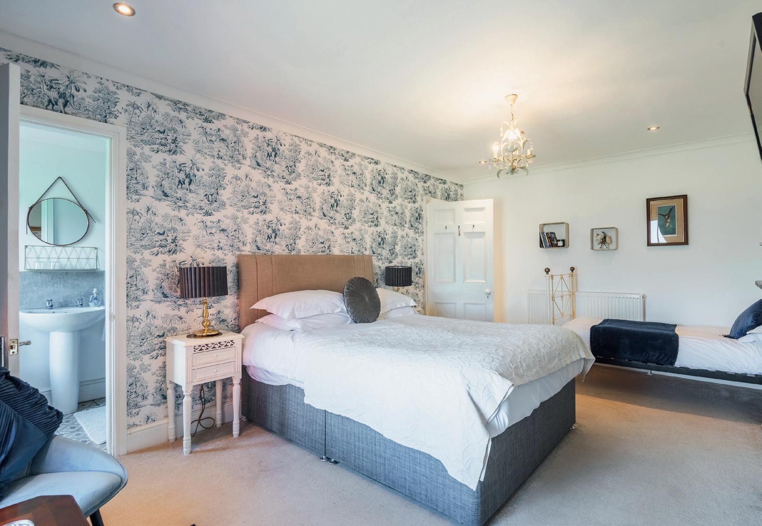
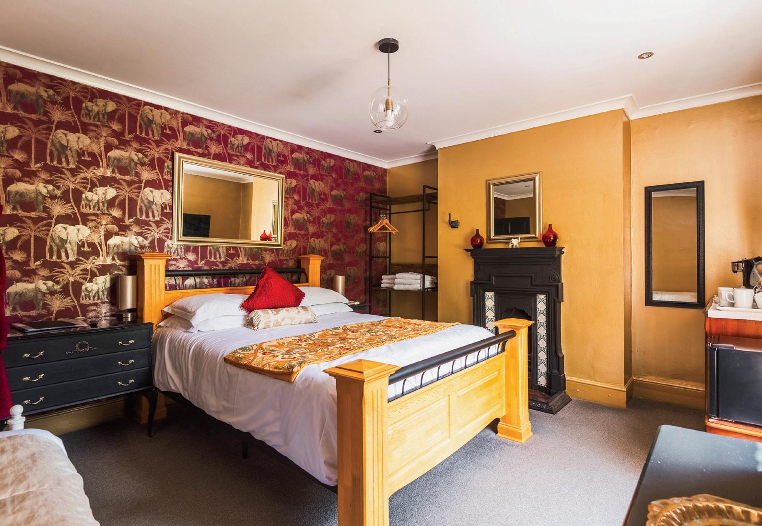

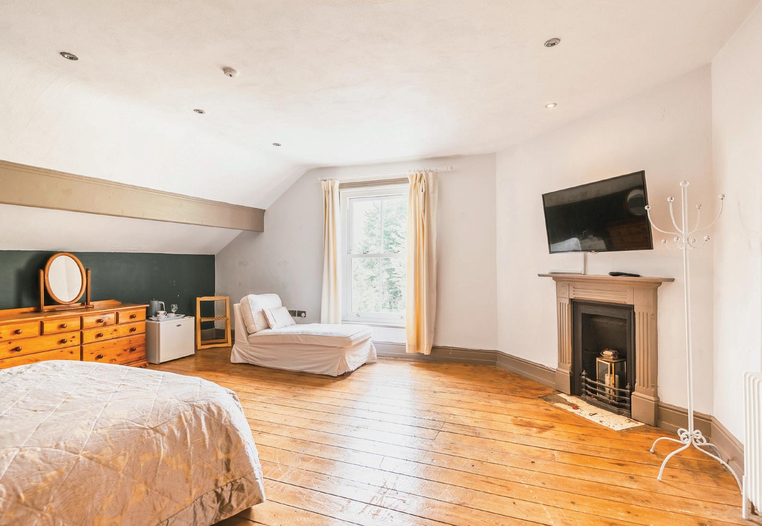
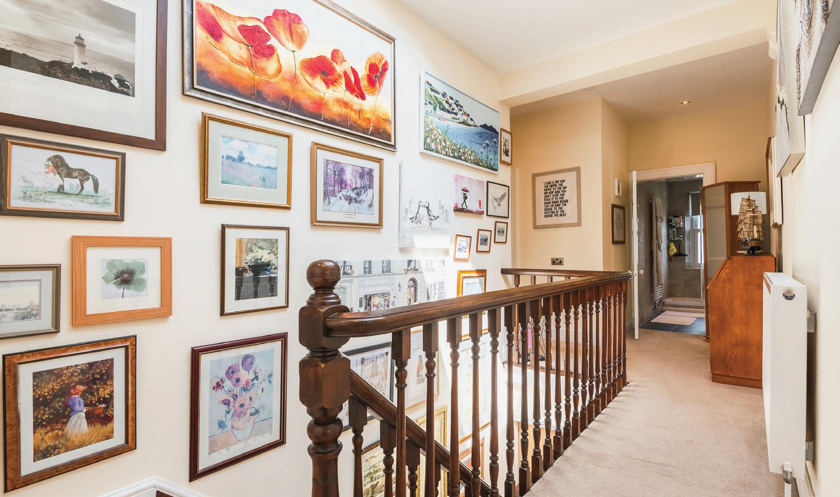
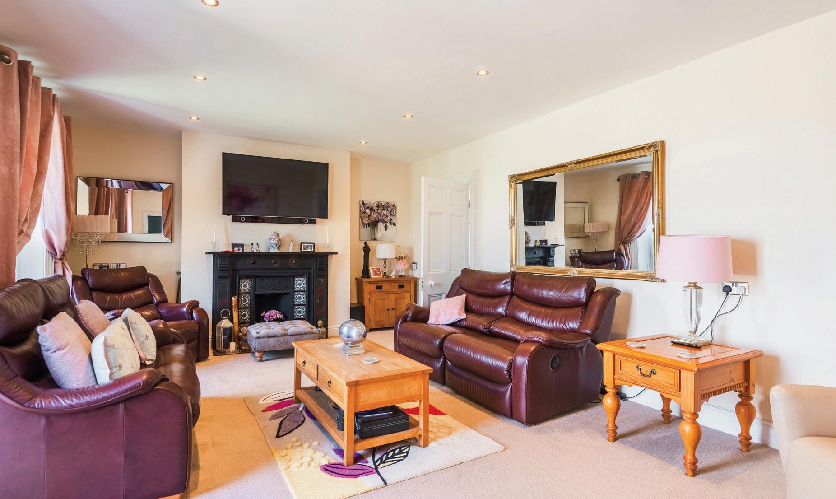
This stunning apartment offers both internal access via the first-floor landing and external access, providing flexibility to suit a range of buyers and their respective needs. Renovated to the highest standards, this apartment is ideal for multigenerational living or generating an additional income.
The apartment features a well-proportioned living space, with double doors opening onto a balcony that showcases beautiful views. The sleek, modern kitchen suite includes several integrated appliances, such as an oven, grill, induction hob, and dishwasher. There is designated space for an American fridge freezer, and an integrated wine cooler completes this fabulous kitchen.
Two double bedrooms offer ample space, with one currently used as a formal dining room. A shower room completes this first-floor apartment level. Additionally, steps lead down to connect with the ground floor stores and workshop, providing the potential to convert this space into a larger two-story apartment if desired.
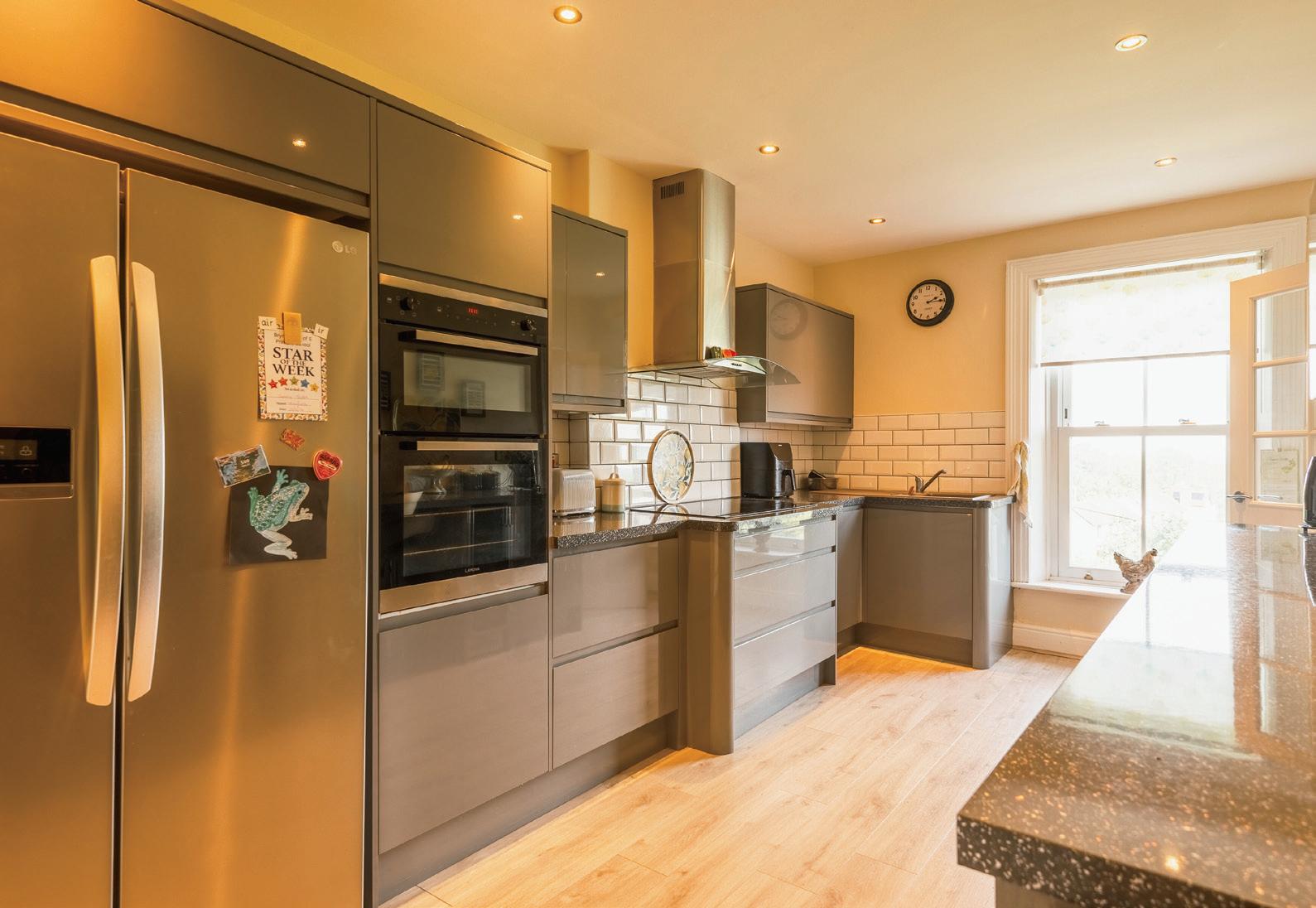


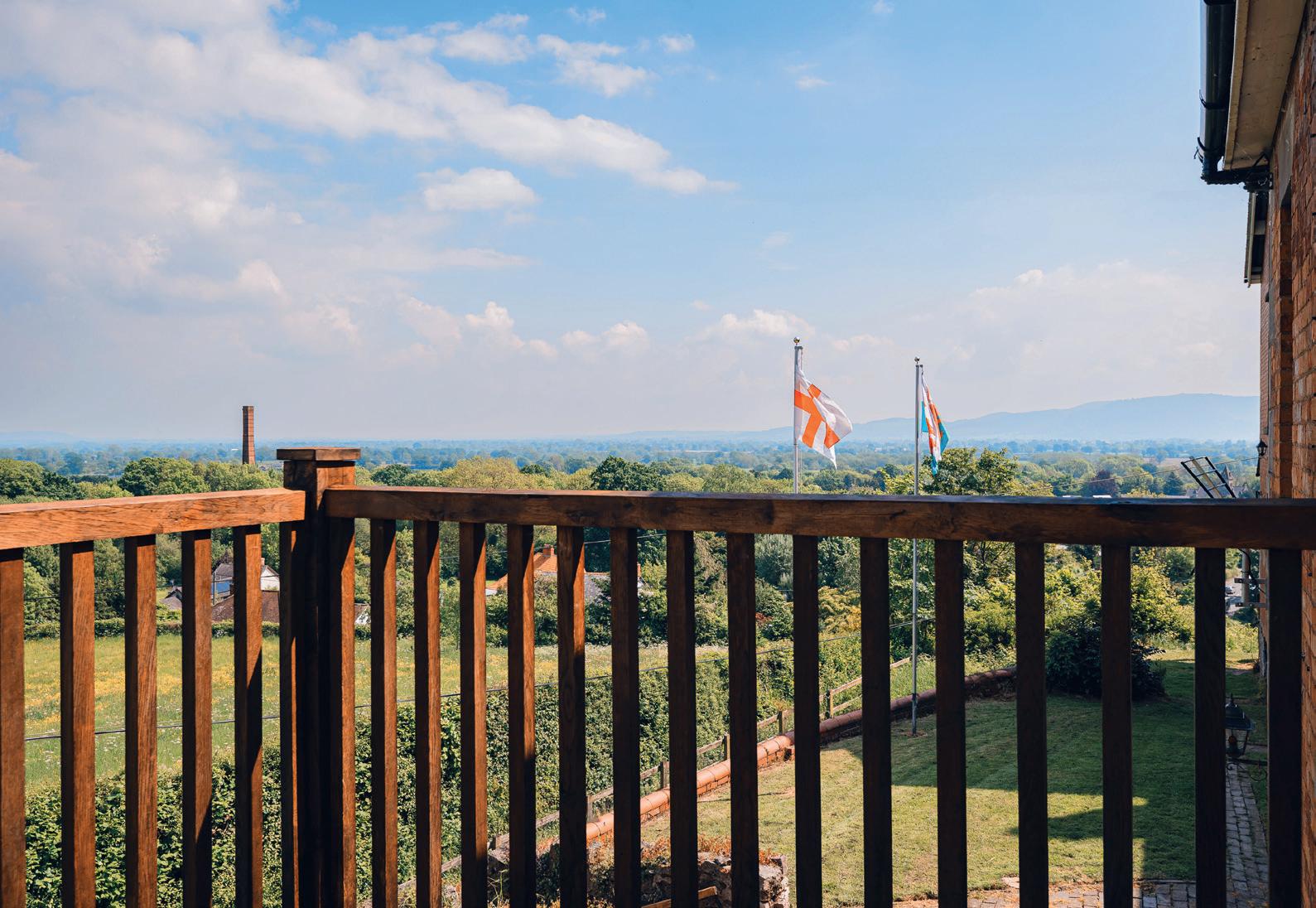
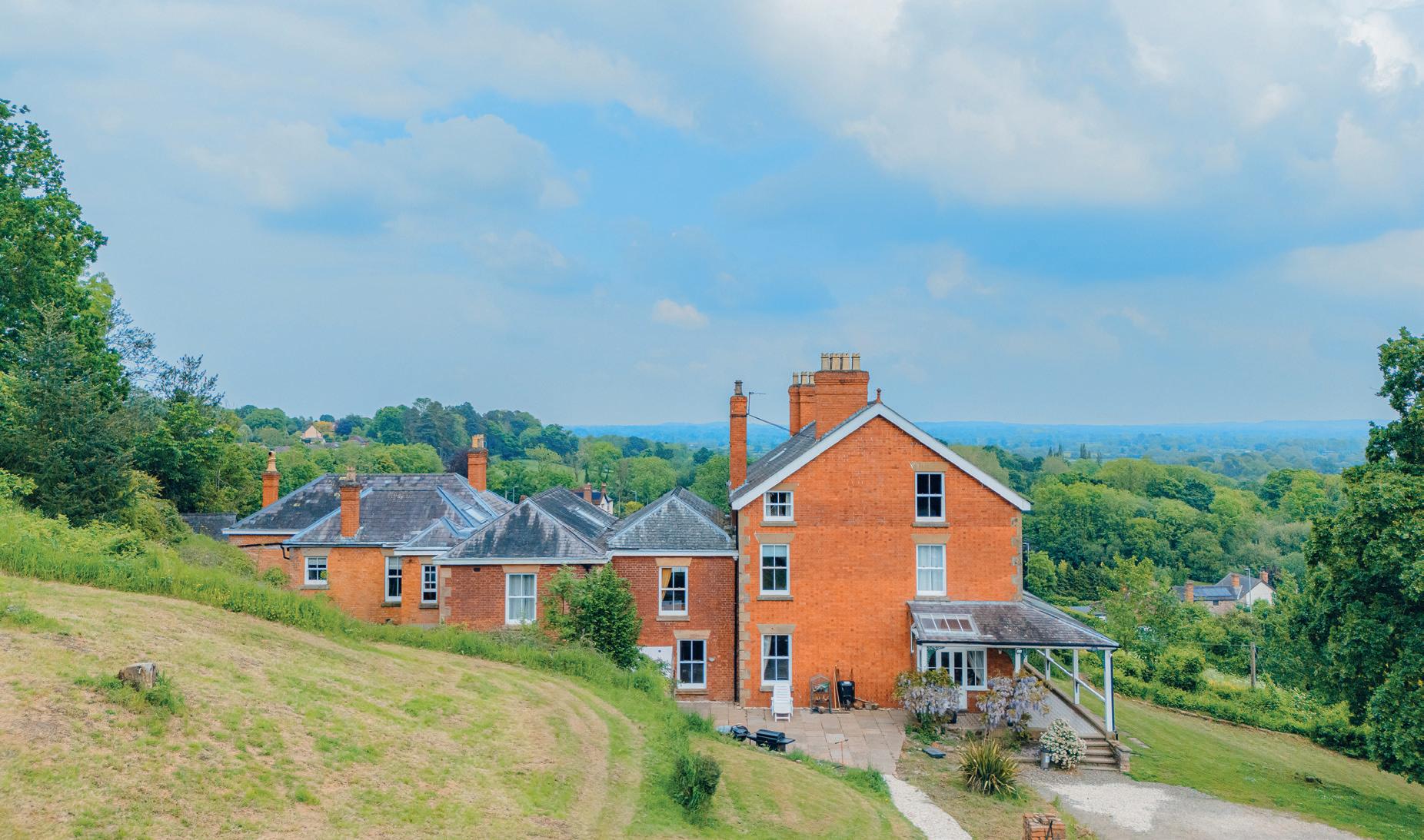

Penyvoel Hall is set in just under 2.5 acres of gardens and grounds that surround the property. Its elevated position above the village affords sublime views over the Mid Wales countryside, extending to Snowdonia on a clear day. A sweeping driveway leads up to an extensive parking area with ample space for multiple vehicles.
The majority of the gardens are on the west side of the property, featuring lush lawns that rise to the rear, where a beautiful woodland area provides a tranquil retreat and a haven for wildlife. A large patio area is the perfect spot for barbecues while enjoying the magnificent rural views during the summer months.
Additionally, on the west boundary, there is a large outbuilding and an area of hard standing, providing potential for another outbuilding. Furthermore the current owners have drawn up plans and attained preliminary planning permission for two holiday lodges on the grounds, offering further scope for additional income opportunities.




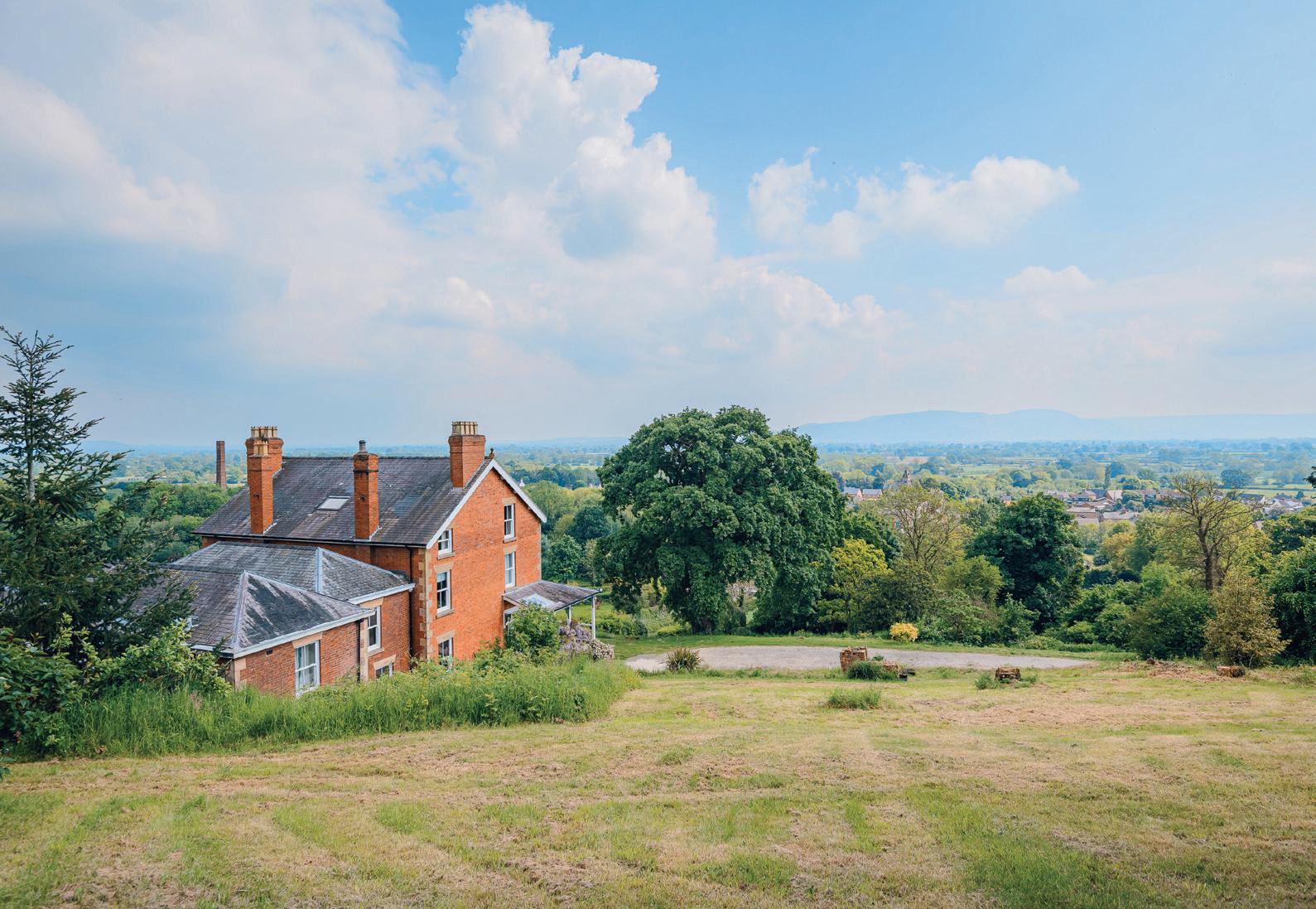
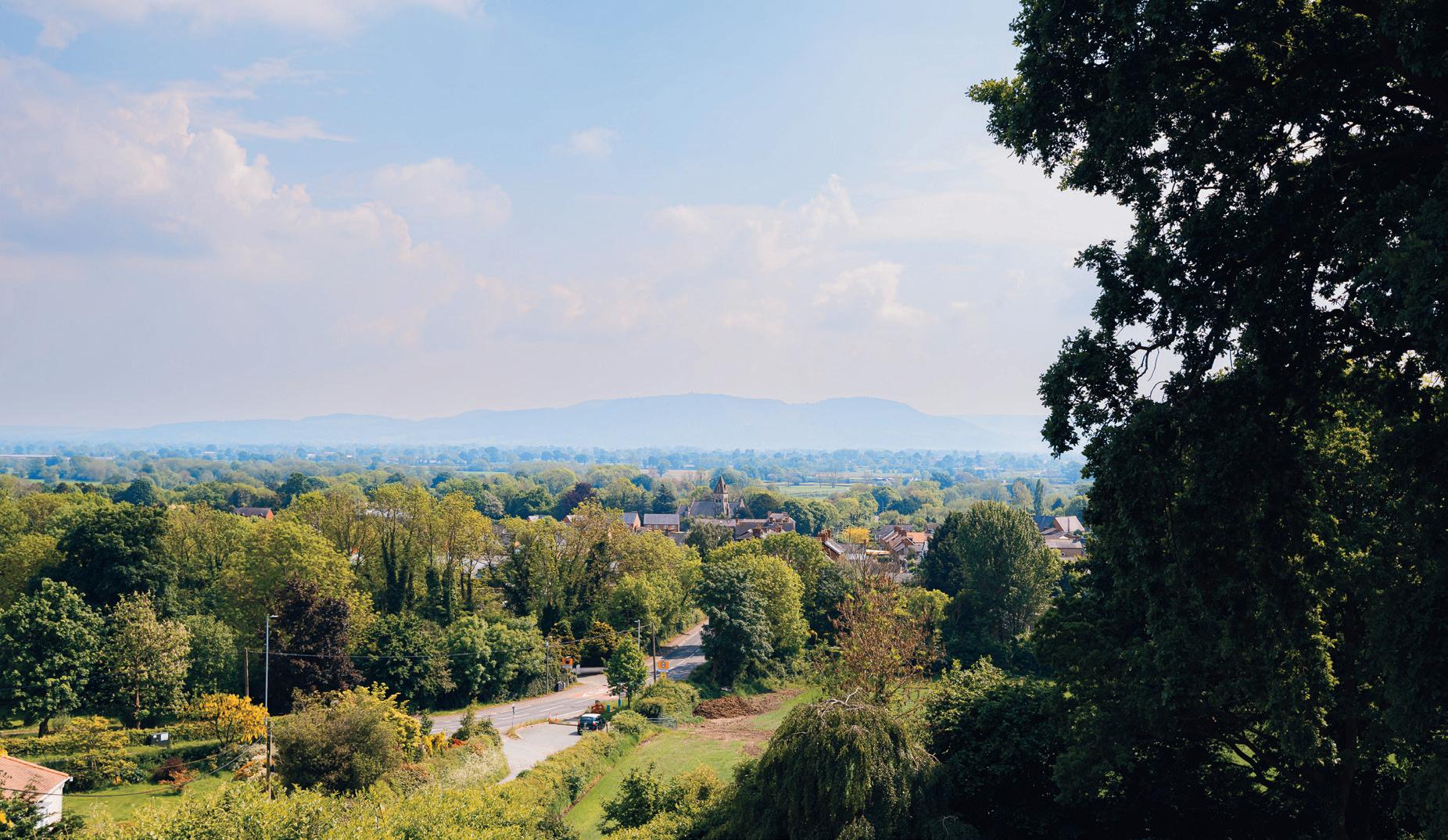
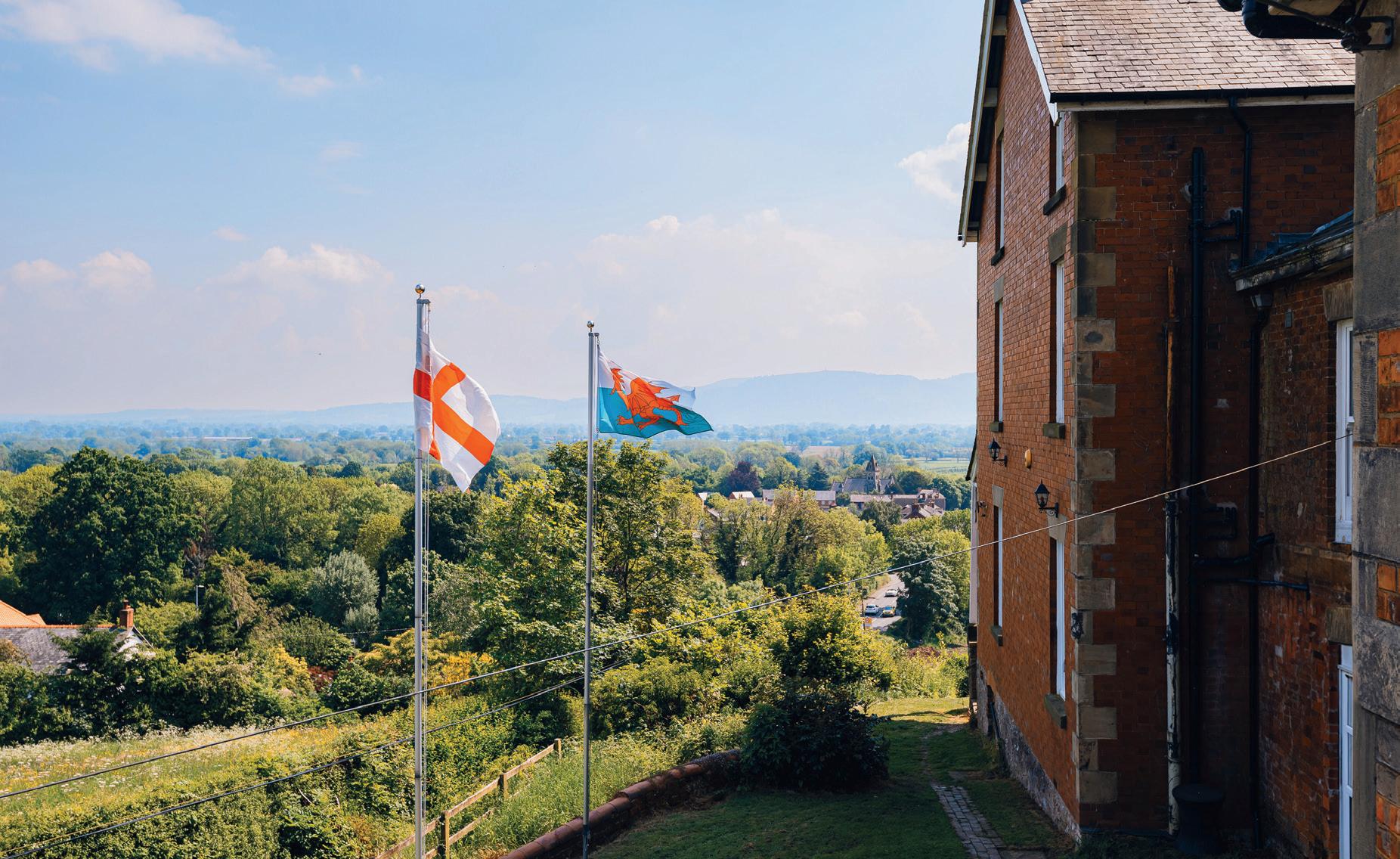
Penyvoel Hall enjoys an enviable location, nestled just below the iconic Llanymynech Rocks landmark and overlooking the charming village of Llanymynech. This prime position offers breathtaking views of the stunning Mid Wales landscape. A short walk down the hill leads to the village, which boasts a range of amenities including a local shop, post office, a Chinese takeway, hairdressing salons, pubs, and cozy cafés.
For recreation, Llanymynech features an 18-hole golf course, the Llanymynech Limeworks Heritage Area with scenic walking trails, and sports fields for football and cricket. The community is well-supported with facilities such as Llanymynech C of E Primary School, a village hall that hosts various events and activities, and local churches. Healthcare needs are catered to by a doctor’s surgery and a pharmacy. Regular bus services and excellent road connectivity ensure easy access to nearby towns and cities.
The village is conveniently located within a 15-minute drive to Oswestry, 40 minutes to Shrewsbury, and about an hour to Chester, providing a wide range of urban amenities and services. Major cities such as Liverpool, Manchester and Birmingham are all within a 90-minute drive away.
Nature enthusiasts will appreciate Llanymynech’s proximity to Snowdonia National Park, roughly an hour’s drive away, offering stunning landscapes and a plethora of outdoor activities. Additionally, the beautiful Llyn Peninsula, renowned for its dramatic coastline and picturesque villages, is around a 90-minute drive to the west. This connectivity makes Llanymynech an attractive destination for both residents and visitors, combining rural charm with convenient access to urban centers and natural attractions.
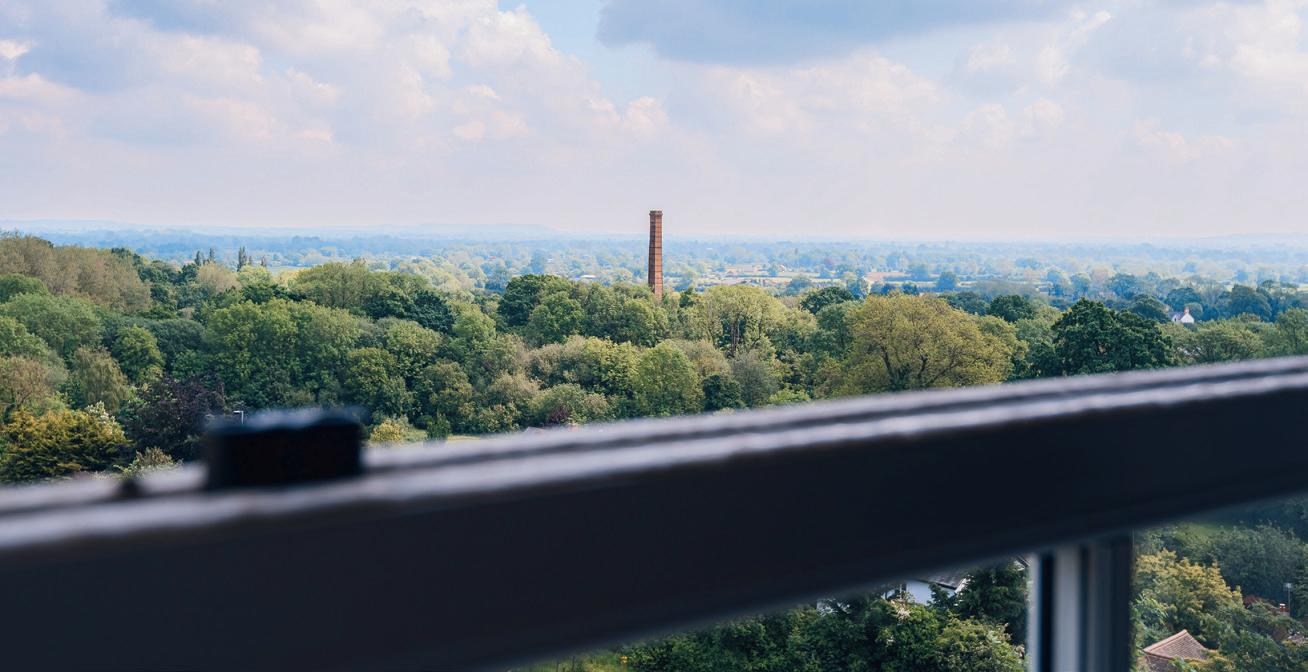

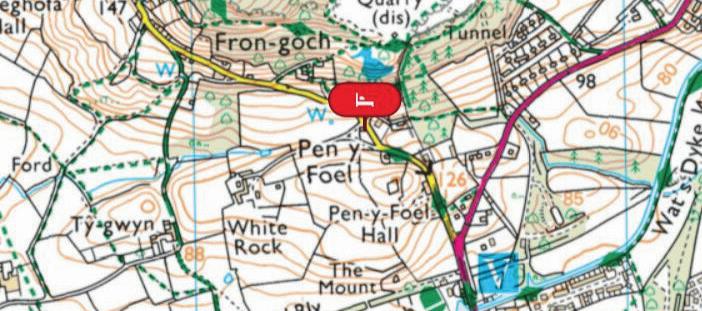
Services
Mains electricity and water is connected. Private drainage (Septic tank).
Heating
Oil fired central heating.
Tenure Freehold.
Council Tax
Band F
Broadband: Please refer to openreach.com for fibre availability
Mobile Phone Signal: Please refer to http://checker.ofcom.org.uk
Directions
Using the app What Three Words type in: /// ///gains.envisage.chuckling
Referral Fees
Fine & Country/McCartneys sometimes refers vendors and purchasers to providers of conveyancing, survey and removal services. We may receive fees from them as declared in our Referral Fees Disclosure Form.





Agents notes: All measurements are approximate and for general guidance only and whilst every attempt has been made to ensure accuracy, they must not be relied on. The fixtures, fittings and appliances referred to have not been tested and therefore no guarantee can be given that they are in working order. Internal photographs are reproduced for general information and it must not be inferred that any item shown is included with the property. For a free valuation, contact the numbers listed on the brochure. Printed 10.06.2024
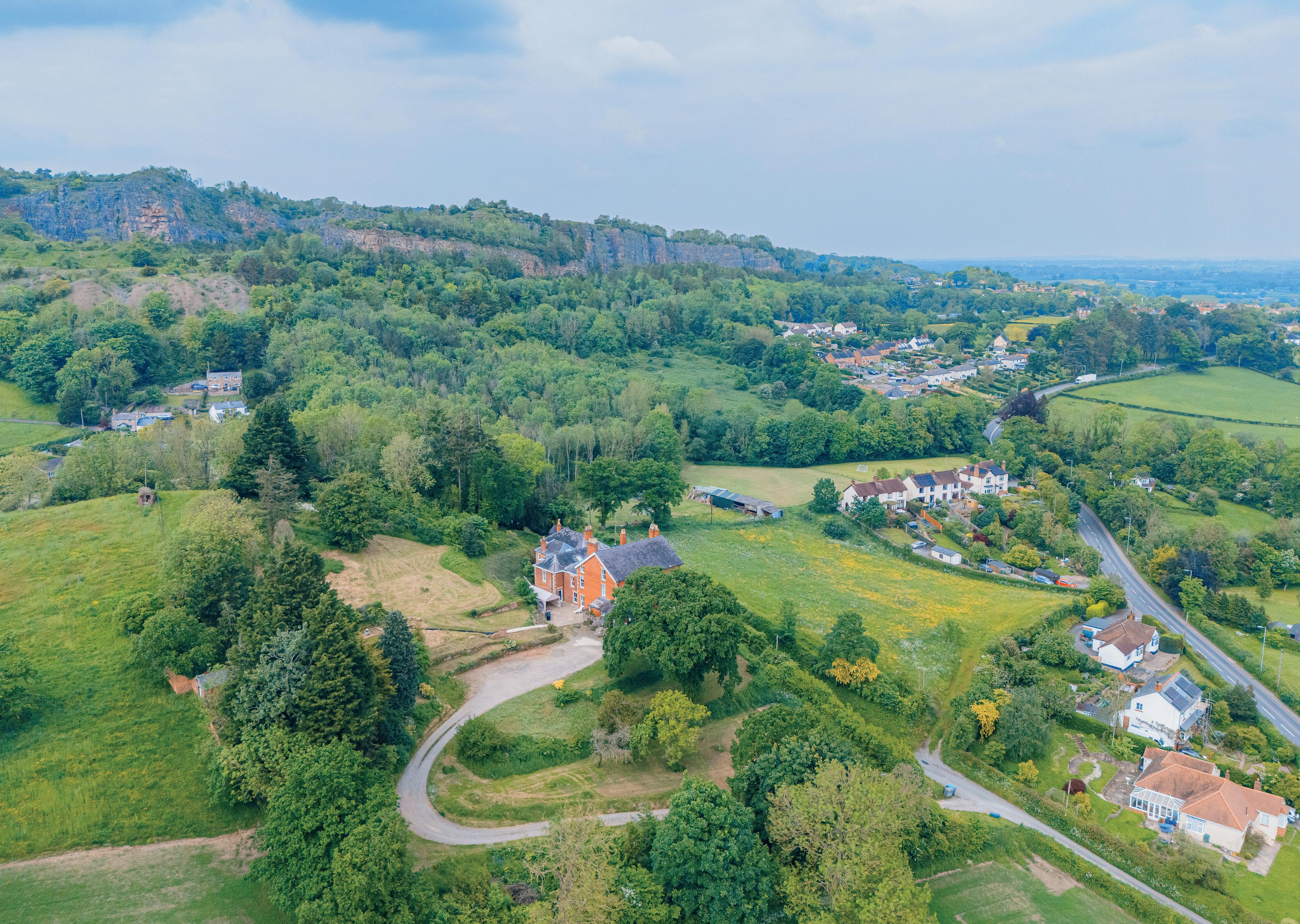
Fine & Country is a global network of estate agencies specialising in the marketing, sale and rental of luxury residential property. With offices in over 300 locations, spanning Europe, Australia, Africa and Asia, we combine widespread exposure of the international marketplace with the local expertise and knowledge of carefully selected independent property professionals.
Fine & Country appreciates the most exclusive properties require a more compelling, sophisticated and intelligent presentation –leading to a common, yet uniquely exercised and successful strategy emphasising the lifestyle qualities of the property.
This unique approach to luxury homes marketing delivers high quality, intelligent and creative concepts for property promotion combined with the latest technology and marketing techniques.
We understand moving home is one of the most important decisions you make; your home is both a financial and emotional investment. With Fine & Country you benefit from the local knowledge, experience, expertise and contacts of a well trained, educated and courteous team of professionals, working to make the sale or purchase of your property as stress free as possible.
The production of these particulars has generated a £10 donation to the Fine & Country Foundation, charity no. 1160989, striving to relieve homelessness.
Visit fineandcountry.com/uk/foundation


follow Fine & Country Welshpool on Fine & Country Mid Wales
8 Broad Street, Welshpool, Powys SY21 7RZ 01938 531006 | midwales@fineancountry.com