
Manor Farm House
Yew Tree Lane | Wistanswick | Market Drayton | Shropshire | TF9 2BD


Manor Farm House
Yew Tree Lane | Wistanswick | Market Drayton | Shropshire | TF9 2BD
Manor Farm House is an exceptional property that seamlessly blends modern comfort with timeless countryside charm. This beautifully renovated four-bedroom farmhouse, set on approximately 3.75 acres of meticulously landscaped gardens and grounds, offers the perfect rural retreat.
A scenic approach through the primary driveway leads you to a picturesque rose and lavender turning circle, bordered by traditional stone and brick barns and manicured lawns. This enchanting entrance sets a warm and inviting tone.
Upon entering, the home’s character becomes immediately evident. The central turning circle frames the elegant facade, while stone steps lead to the front entrance. Inside, the hallway features original period details, tastefully integrated with modern touches throughout.
The heart of the home lies in the expansive farmhouse-style kitchen, featuring Shaker-style cabinetry, polished granite countertops, a double Belfast sink, and an electric four-oven Aga. Integrated appliances such as a fridge and dishwasher ensure contemporary convenience, while retaining the home’s classic aesthetic. Adjacent to the kitchen, a spacious utility/boot room is complete with oak cabinetry, granite worktops, an electric Range Master with a ceramic hob, an oil-fired boiler, and a walk-in pantry. This area also provides access to a ground-floor WC and a charming enclosed courtyard—ideal for relaxation or managing muddy paws.
The ground floor continues to impress with a generously proportioned drawing room, boasting an inglenook fireplace with a log-burning stove, oak mantle, and exposed ceiling beams. French doors open to the rear garden and sun terrace, creating a perfect space for entertaining. The formal dining room, with dual-aspect windows and a second log burner in a feature fireplace, adds to the home’s versatility. A secluded snug and separate office complete the ground floor, offering flexible living spaces.
Upstairs, the first-floor houses four spacious double bedrooms and two luxurious bathrooms. The principal bedroom, with dual-aspect windows and a walk-in wardrobe, is a true sanctuary. Bedroom two, accessible from the main landing, shares a large Jack-and-Jill bathroom with bedroom three, which is also accessible via a second staircase—ideal for multigenerational living. Bedroom four and the family bathroom complete the first-floor layout.

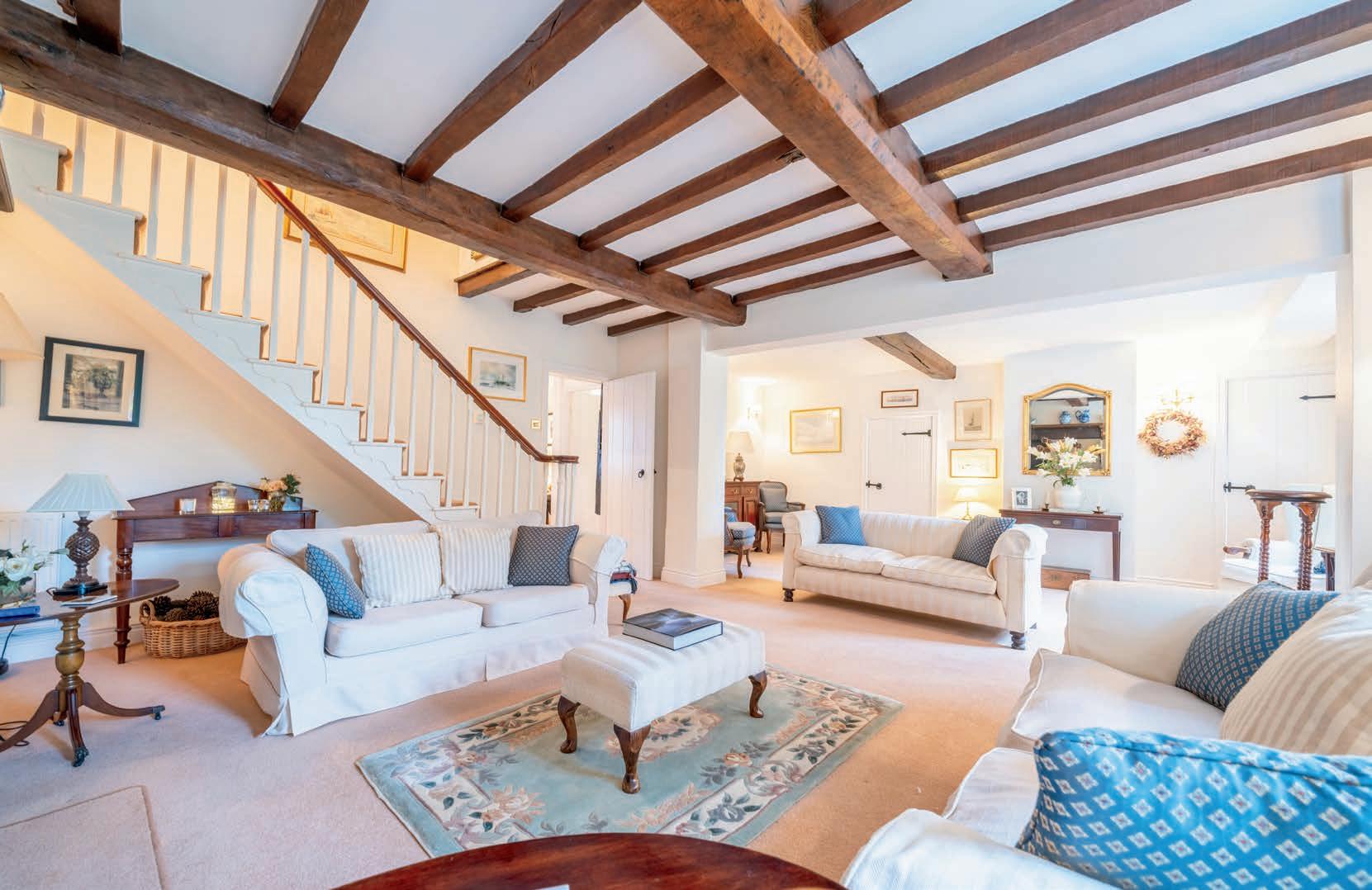

Since moving into Manor Farm House in March 2012, Chris and Rosalind have truly made it their own. The moment they stepped foot inside, they saw the potential to create a warm and welcoming home, nestled within its picturesque surroundings of gardens, parkland, and paddocks. “Despite the significant cost to refurbish, we realised we could create a lovely home,” they explain, reflecting on the work they’ve poured into making the property something special. The outbuildings, too, have been a real bonus, providing extra space for both practical and leisurely pursuits.
What Chris and Rosalind treasure most about Manor Farm House is its unique sense of seclusion. “One of the huge advantages of the house is that it sits attractively in its own grounds. We’ve often said that, despite having neighbours nearby, we live in our own bubble where, in effect, almost everything we see, we own,” they say. The spaciousness of the home itself was one of its key attractions. The generously sized lounge, dining room, and kitchen, along with a large utility room ideal for their beloved dogs, were just what they were looking for. With four expansive bedrooms offering wonderful views over the grounds, they’ve enjoyed hosting special family events here, including marquee wedding receptions for two of their children and a vibrant 70th birthday party for Chris.
Nature has been a constant source of joy for the couple. Each year, they’ve delighted in watching swallows nest in the barn and seeing the young birds take their first flights. The ponds are home to moorhens, ducks, and a variety of insects, while the sight of buzzards circling overhead is always spectacular. “The sunsets across the fields are absolutely stunning, and the trees are wonderful,” they share, adding that the space both inside and out has been ideal for their family, especially their two energetic golden retrievers.
The couple has carefully updated the house over the years, refitting the kitchen, utility room, and main bathroom, as well as replacing the Aga in the kitchen and several windows. In 2023, they undertook damp-proofing for most of the ground floor, ensuring the home remains as welcoming as ever. Inside, the abundance of natural light is something they particularly cherish. “The rooms all have wonderful natural daylight, and outside, with the lack of artificial lighting, we get the most amazing views of the stars on clear nights,” they say.
Set in the charming village of Wistanswick, Manor Farm House offers the perfect balance of rural tranquillity and accessibility to nearby towns. “The village is small but has a real sense of community, with the annual fete and plenty of walks for our dogs,” they mention. With Market Drayton and Newport nearby, and convenient connections to Telford, Shrewsbury, and Birmingham, it’s been an ideal location for their lifestyle
As Chris and Rosalind reflect on their time at Manor Farm House, they fondly say, “If we could pick the house up and move it with us, we would!”
* These comments are the personal views of the current owner and are included as an insight into life at the property. They have not been independently verified, should not be relied on without verification and do not necessarily reflect the views of the agent.

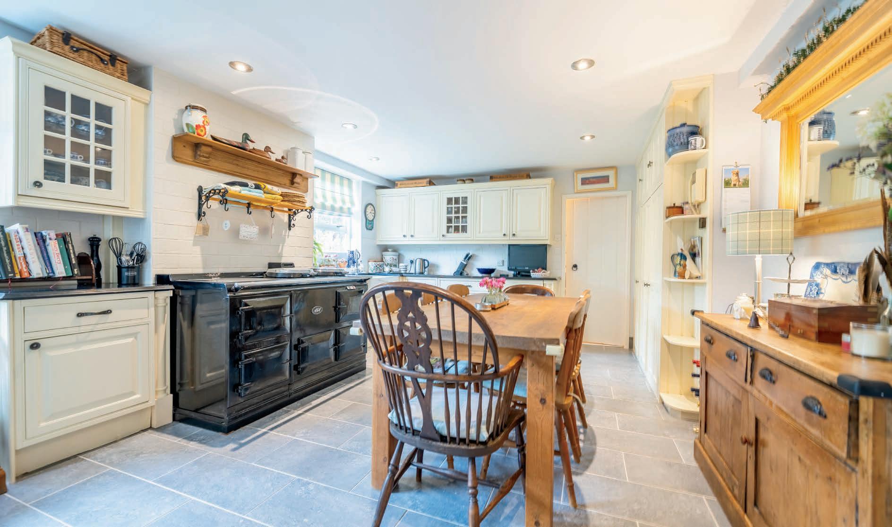







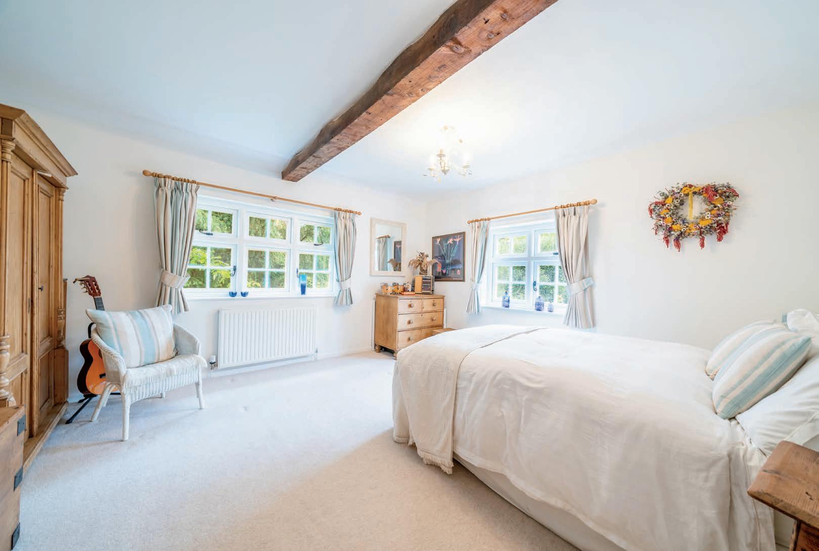
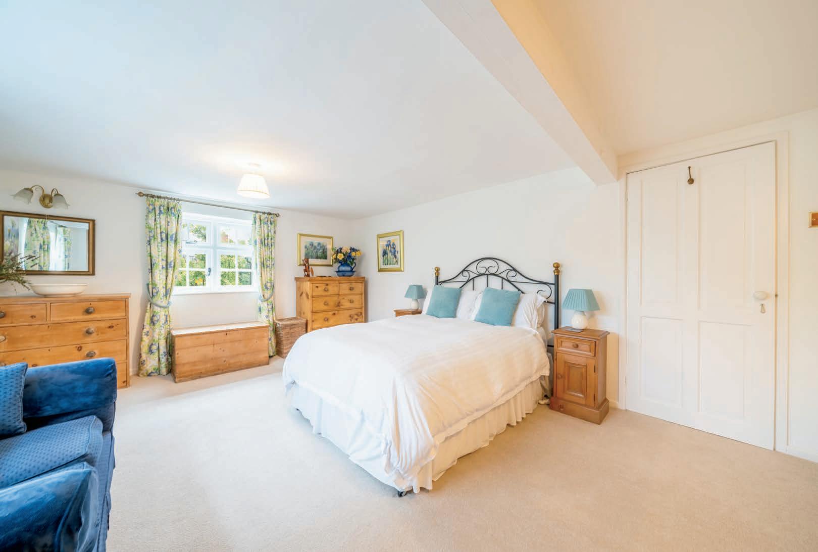
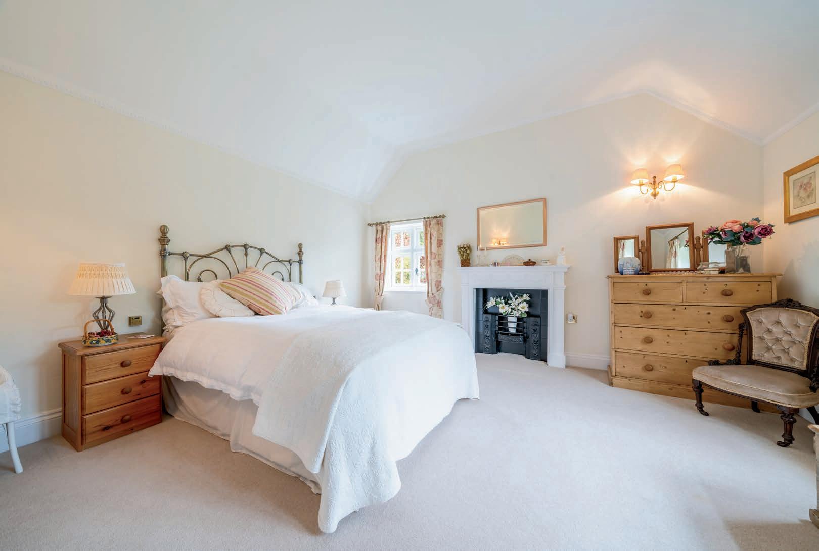
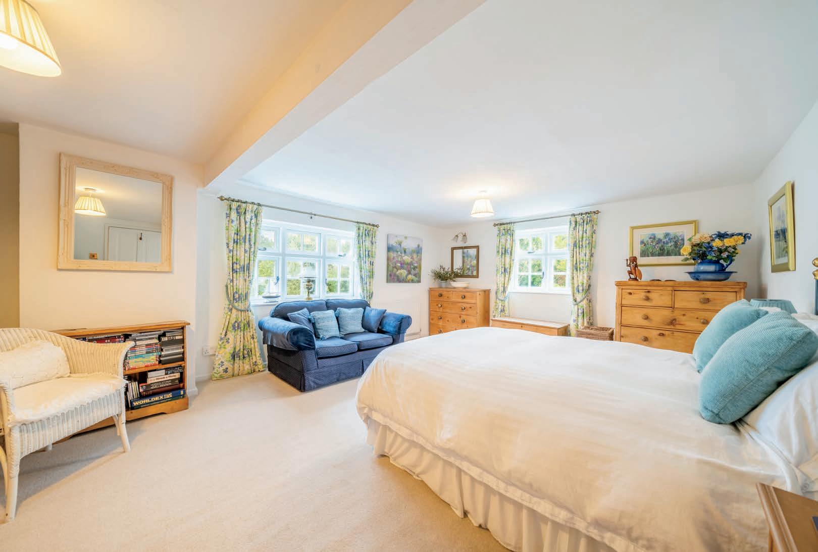
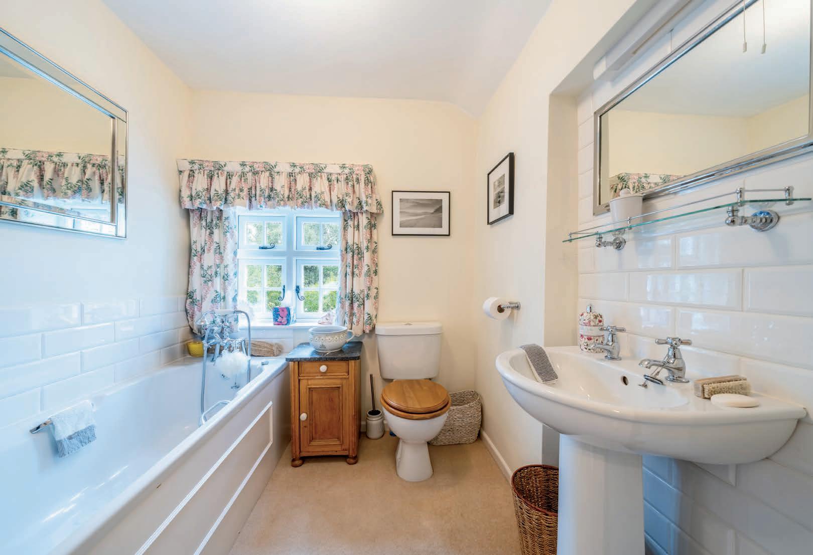
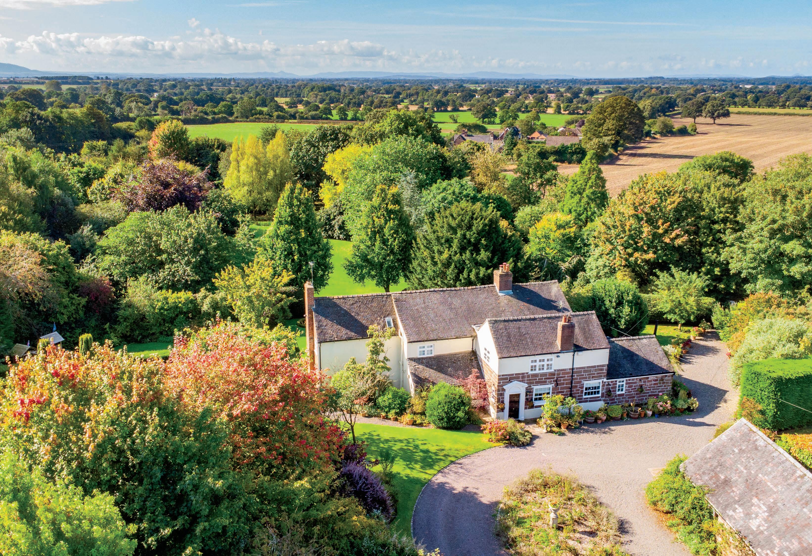

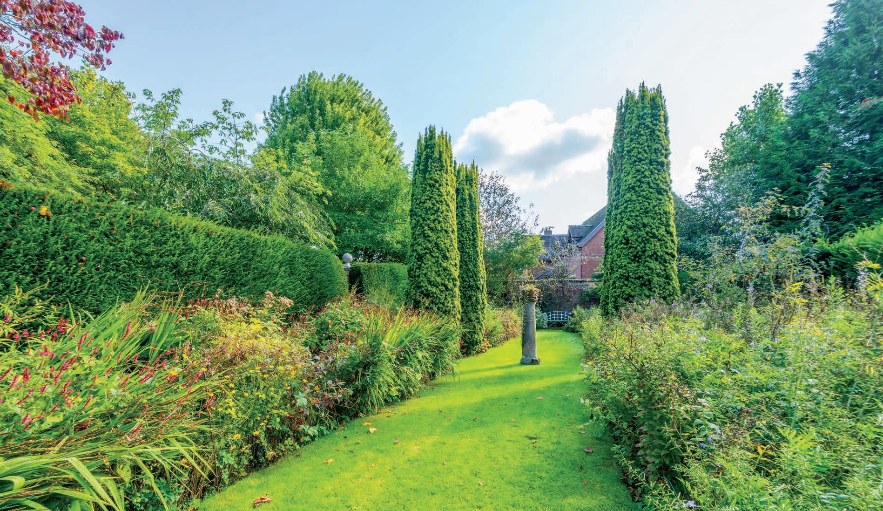
The gardens and grounds are nothing short of magical, offering a series of ‘secret gardens’ that must be seen to be truly appreciated. These include a woodland garden, a kitchen garden, a tranquil shaded glade, and a vibrant herbaceous walk that bursts with colour in the summer months. The rear sun terrace is perfect for outdoor dining, leading to a sprawling lawn ideal for children to play. A charming post-and-rail fence separates the lawn from the parkland garden, where mature trees and two serene wildlife ponds create a peaceful retreat. Beyond the formal gardens, two paddocks await – one featuring manicured footpaths, while the other has been transformed into a wildflower meadow, gently sloping down to a picturesque brook. This area is perfect for exploration and relaxation.
The property also includes an impressive collection of outbuildings. The original stables have been repurposed into storerooms and office space, while a double garage and a substantial steel-framed barn provide over 5,000 square feet of versatile storage. The barn, which can accommodate 8-10 vehicles, also includes additional storerooms, loft space, and has been used as an indoor recreational area. With immense potential, these outbuildings are ideal for a variety of uses, including residential conversion (subject to planning permission). The extensive acreage, with its own access arrangements, offers further development opportunities, equestrian pursuits, or other alternative uses, again subject to planning.
Manor Farm House is more than just a home—it is a lifestyle, offering a rare combination of countryside charm, modern amenities, and endless possibilities.


Services and Information:
Mains Electric, Oil Central Heat
Septic Tank
Broadband: We suggest you contact your provider.
Tenure: Freehold | Council Tax Band: G | EPC: F
• Spacious four-bedroom detached residence
• Immaculate lawns and gardens
• Circa 3.75 acres with three formal access points
• 5,000 sq. ft. detached barns
• Original features throughout
• Ideal for multigenerational living
• Idyllic countryside setting
• Easy access to the M54 and mainline stations
Agents Notes
All measurements are approximate and quoted in metric with imperial equivalents and for general guidance only and whilst every attempt has been made to ensure accuracy, they must not be relied on. The fixtures, fittings and appliances referred to have not been tested and therefore no guarantee can be given and that they are in working order. Internal photographs are reproduced for general information and it must not be inferred that any item shown is included with the property. For a free valuation, contact the numbers listed on the brochure.





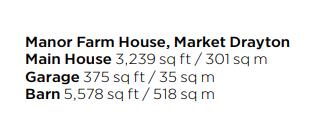
Agents notes: All measurements are approximate and for general guidance only and whilst every attempt has been made to ensure accuracy, they must not be relied on. The fixtures, fittings and appliances referred to have not been tested and therefore no guarantee can be given that they are in working order. Internal photographs are reproduced for general information and it must not be inferred that any item shown is included with the property. For a free valuation, contact the numbers listed on the brochure. Copyright © 2024 Fine & Country Ltd. Registered in England and Wales. 5 Regent Street, Rugby, Warwickshire, CV21 2PE. Registered No: 09929046. copyright © 2024 Fine & Country Ltd. Printed 14.10.2024




follow Fine & Country on Fine & Country
St James House, Hollinswood Road, Telford, Shropshire TF2 9TZ
01952 780778 | telford@fineandcountry.com