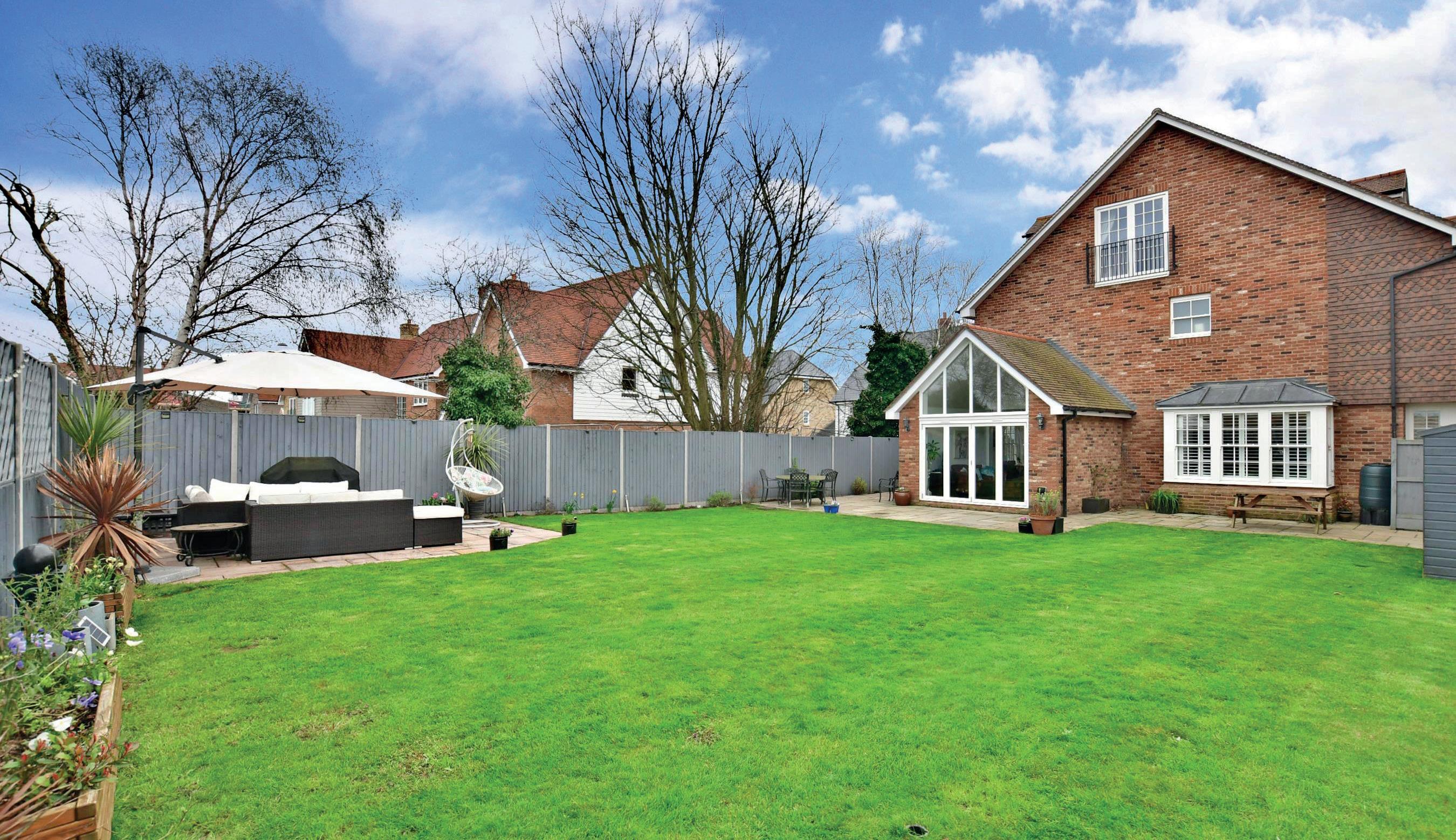




Monocstune Mews is an elegant gated complex of eight individually designed contemporary detached properties built in 2016 but constructed in a traditional manner. Number 4 is the ‘jewel in the crown’ in a large plot backing onto fields at the end of a cul-de-sac with four of the properties. This three storey family home is approached via impressive automatic wrought iron double gates set into a high brick wall and a communal block paved frontage leading to the private drive and garage. With its attractive patterned brick walls, multi-pane sash windows and attractive front entrance it is extremely appealing even before you cross the threshold.
From the moment you walk into the spacious hall you can begin to appreciate the high quality finish including wood effect Kardean flooring with underfloor heating that flows through most of the ground floor. There is a walk-in coat room that leads into a modern cloakroom as well as an archway to the stunning open plan, dual aspect family space that includes a contemporary kitchen and a dining area with a vaulted ceiling, a wall of bi-folding doors to the rear terrace and a cathedral style window above. The light and bright dining area includes a large box bay window and double doors to the lounge that, when open, provide a wonderful overall entertainment space.
Modern charcoal coloured units surround the kitchen with its peninsular breakfast bar providing a notional separation from the dining area. There is a gas hob with a trendy black extractor, two built in ovens, a built in combi microwave and warming drawer as well as an integrated dishwasher, fridge freezer, wine cooler, pull out larder and discreetly hidden bin cupboard. It is adjacent to the similarly fitted utility room with integrated laundry facilities. The spacious dual aspect lounge is equally light with two sets of box bay windows.

On the first floor the large galleried landing includes an airing cupboard and provides space for bookshelves or a computer desk and leads to the vast contemporary family bathroom with fitted vanity basins, an oval bath and a separate triple shower. This serves two double bedrooms with fitted cupboards while two further double bedrooms both have large en suite shower rooms. The second floor encompasses the stunning main bedroom that includes a pleasant seating area, French doors to a Juliette balcony with excellent views across the surrounding farmland, a modern bathroom with a bath and shower and a dressing area.
The rear garden includes a terrace that wraps around most of the property and provides different areas to sit and enjoy relaxing with a drink as well as a separate patio in a sunny corner that is ideal for sunbathing and barbecues. The rest of the garden is laid to lawn with a new fence that backs onto fields as well as shrub borders and raised beds. The front driveway provides off road parking for about four or five cars and includes an electric charging point.

We bought the property off plan at an early stage so were able to choose many of the internal fixtures and fittings. We decided to move here because it was in a very convenient location and the house had all the rooms needed for a large family. We were also very impressed with the quality of the build and the peace, quiet and security the area provided.
Monkton (originally known as Monocstune or Monks town) is a delightful village with its old church, a primary school within very easy walking distance and the White Stag pub and hotel. We are just a short stroll from the Monkton Nature Reserve, which is a 16 acre wildlife oasis providing a home for endangered flora and fauna in a reclaimed former chalk quarry and is an ideal spot to take the children as it has a wide variety of activities available.
Nearby Minster is a historic place with its Abbey and Church that was originally founded in 670AD and gives the village a wonderful, historic atmosphere. As well as a mainline station Minster has a range of shops, pubs and restaurants. There are also hair and beauty salons as well a veterinary practice, a dog groomer and doctor’s surgery. There is a great community spirit in the village that includes an amateur dramatic society, bowls group, Morris dancers and regular events in the village hall as well as a large playing field and recreation ground that hosts the annual Minster Show.
At the same time we are only a minute’s drive to the Thanet Way for access to London and Canterbury and the Sandwich Road for Dover and Folkestone are nearby, while the high speed train from nearby Minster will get you to Central London in under an hour and a quarter and this will be reduced even further with the arrival of the new Thanet Parkway station. It is only a short distance to the Westwood Cross shopping centre for a little retail therapy and for golfing enthusiasts there is the St Augustine’s Golf Club, Stonelees and the Manston Golf Centre as well as the renowned Championship courses at Sandwich.*
* These comments are the personal views of the current owner and are included as an insight into life at the property. They have not been independently verified, should not be relied on without verification and do not necessarily reflect the views of the agent.
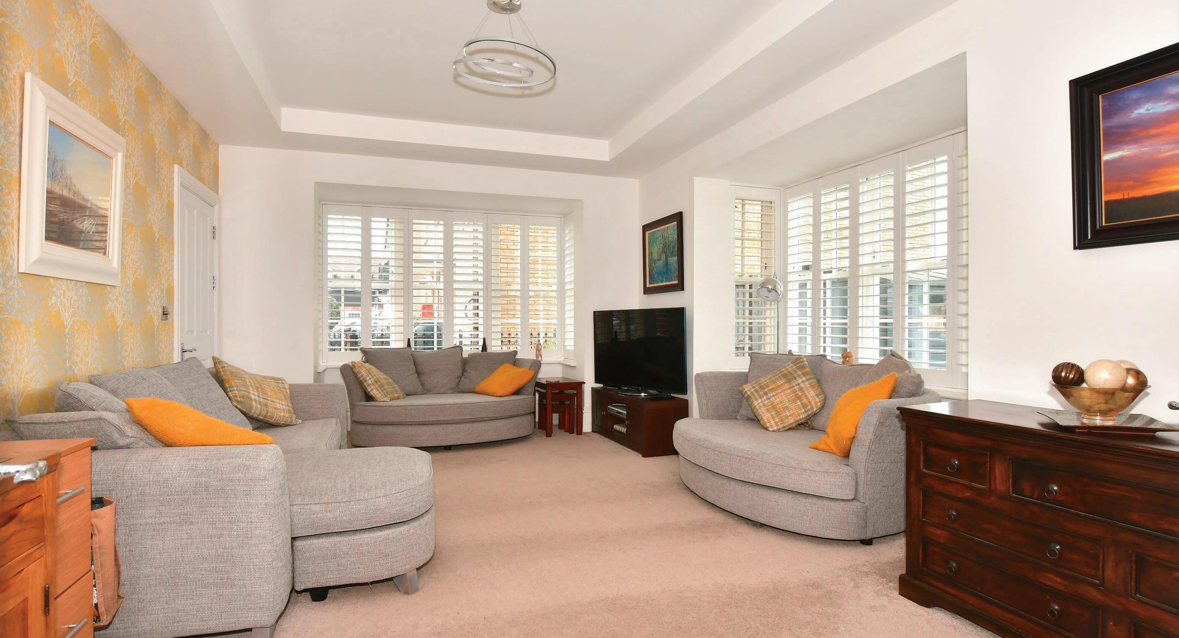

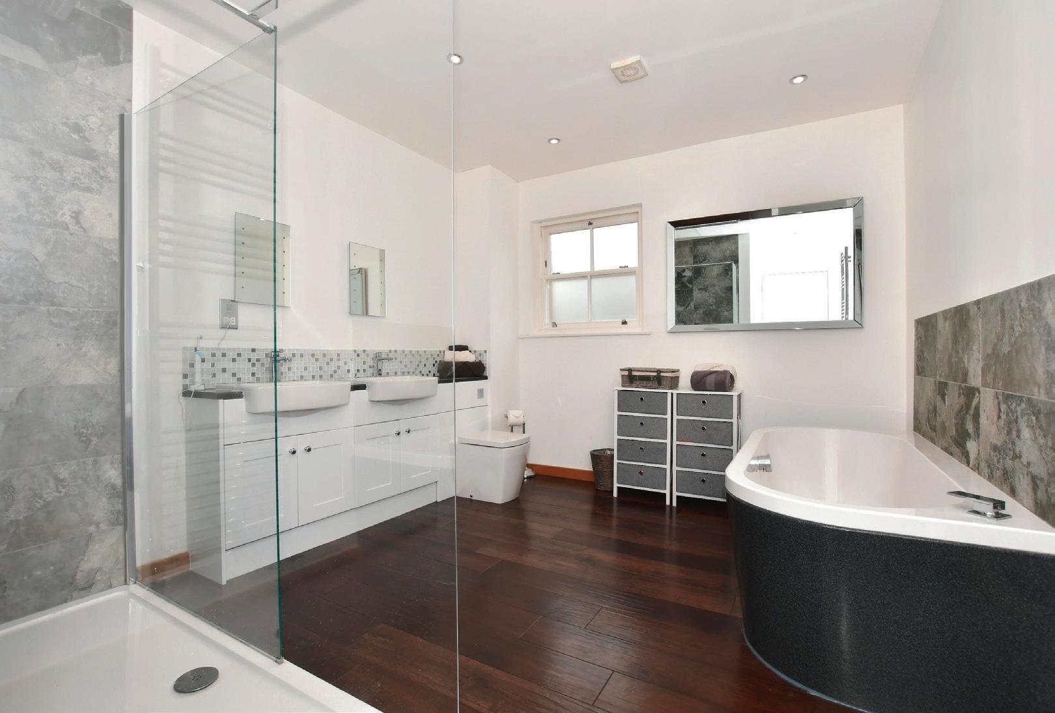
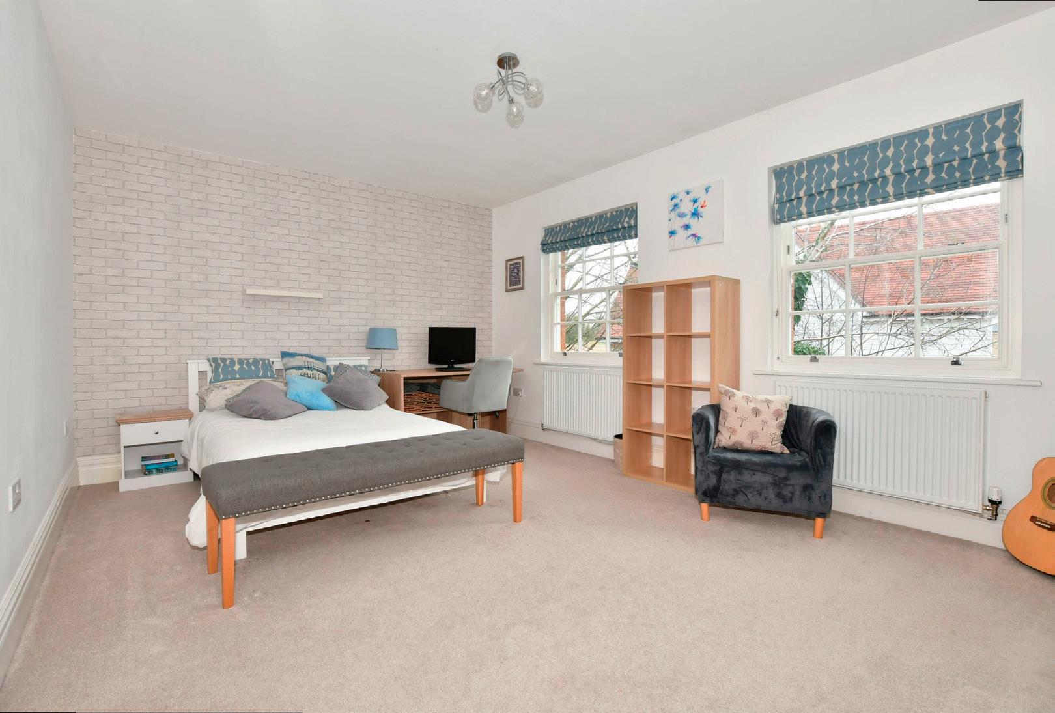


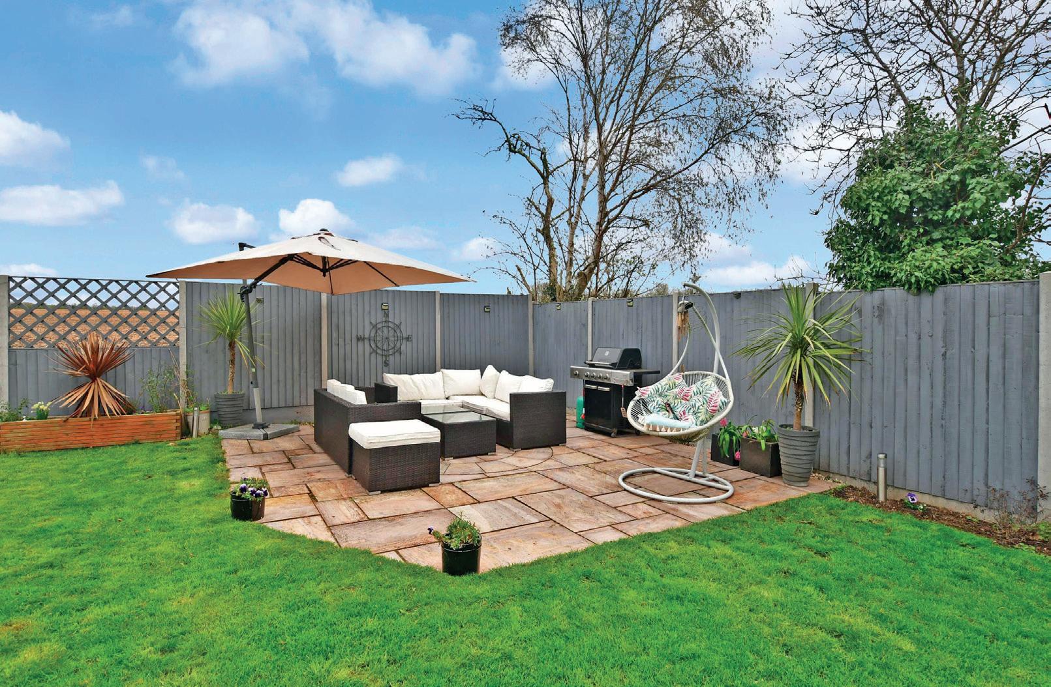
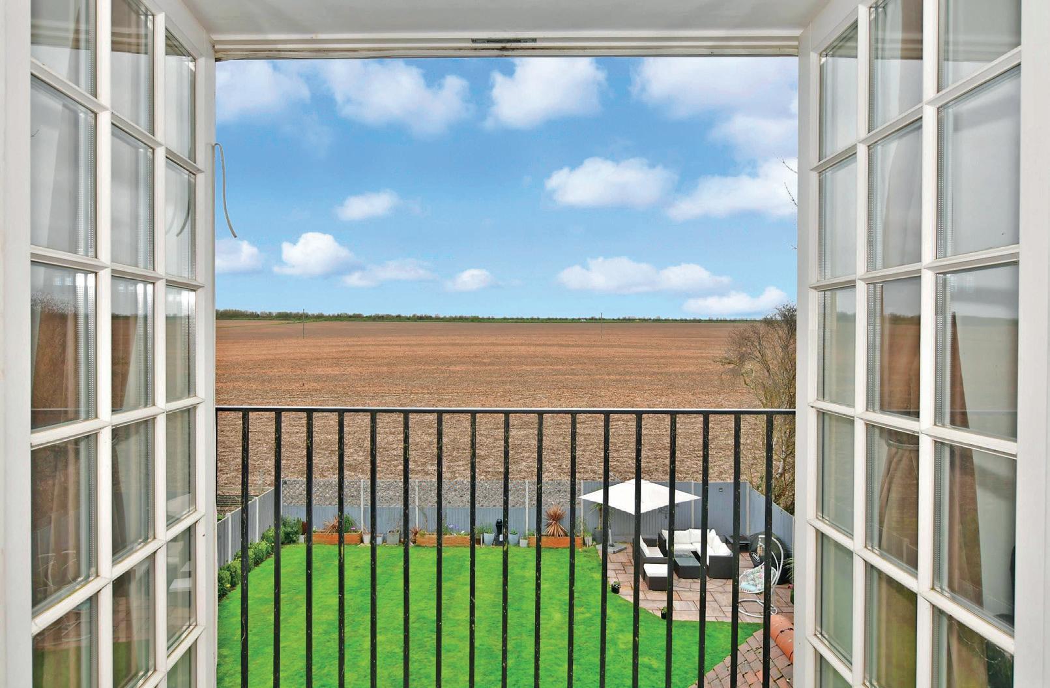
Entrance Hall
Lounge 20’1 (6.13m) x 15’3 (4.65m) narrowing to 12’3 (3.74m)

Kitchen/Dining/Family Area 42’4 (12.91m) x 15’3 (4.65m) narrowing to 12’0 (3.66m)

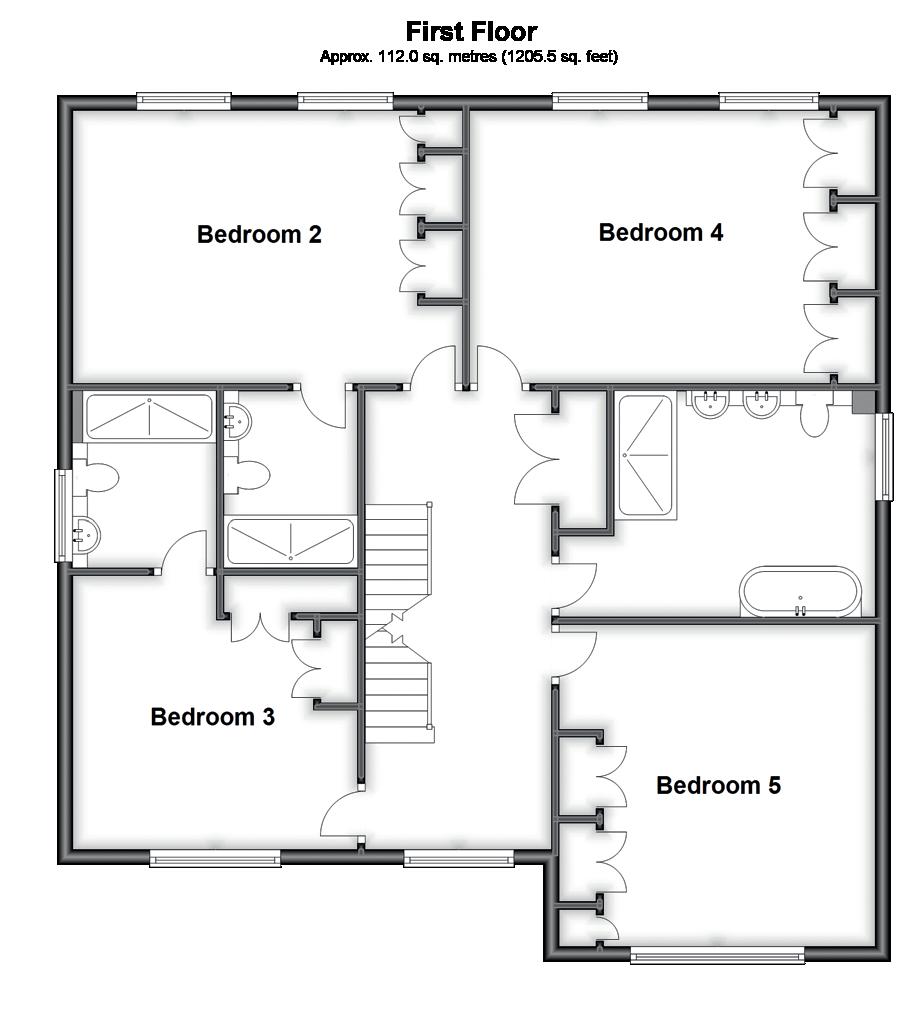

Utility Room
Cloakroom
Boot Room
FIRST FLOOR
Landing
Bedroom 2 17’1 x 12’1 (5.21m x 3.69m)
En Suite Shower Room
Bedroom 4 15’9 up to fitted wardrobes x 12’1 (4.80m x 3.69m)
Family Bath/Shower Room 11’4 x 10’0 (3.46m x 3.05m)
Bedroom 5 14’1 x 14’1 (4.30m x 4.30m)
Bedroom 3 12’3 x 12’0 (3.74m x 3.66m)
Landing
Main Bedroom 22’8 x 12’4 (6.91m x 3.76m)
Dressing Area 17’6 (5.34m) x 9’6 (2.90m) narrowing to 7’4 (2.24m)
En Suite Bath/Shower Room 10’9 x 8’9 (3.28m x 2.67m)

Rear Garden
Driveway
Garage 18’5 x 14’2 (5.62m x 4.32m)
£ 9 00 ,000
Council Tax Band: G
Tenure: Freehold
Agents notes: All measurements are approximate and for general guidance only and whilst every attempt has been made to ensure accuracy, they must not be relied on. The fixtures, fittings and appliances referred to have not been tested and therefore no guarantee can be given that they are in working order. Internal photographs are reproduced for general information and it must not be inferred that any item shown is included with the property. For a free valuation, contact the numbers listed on the brochure. Copyright © 2023 Fine & Country Ltd. Registered in England and Wales. Company Reg. No. 2597969. Registered office address: St Leonard’s House, North Street, Horsham, West Sussex. RH12 1RJ. Printed 11.04.2023

