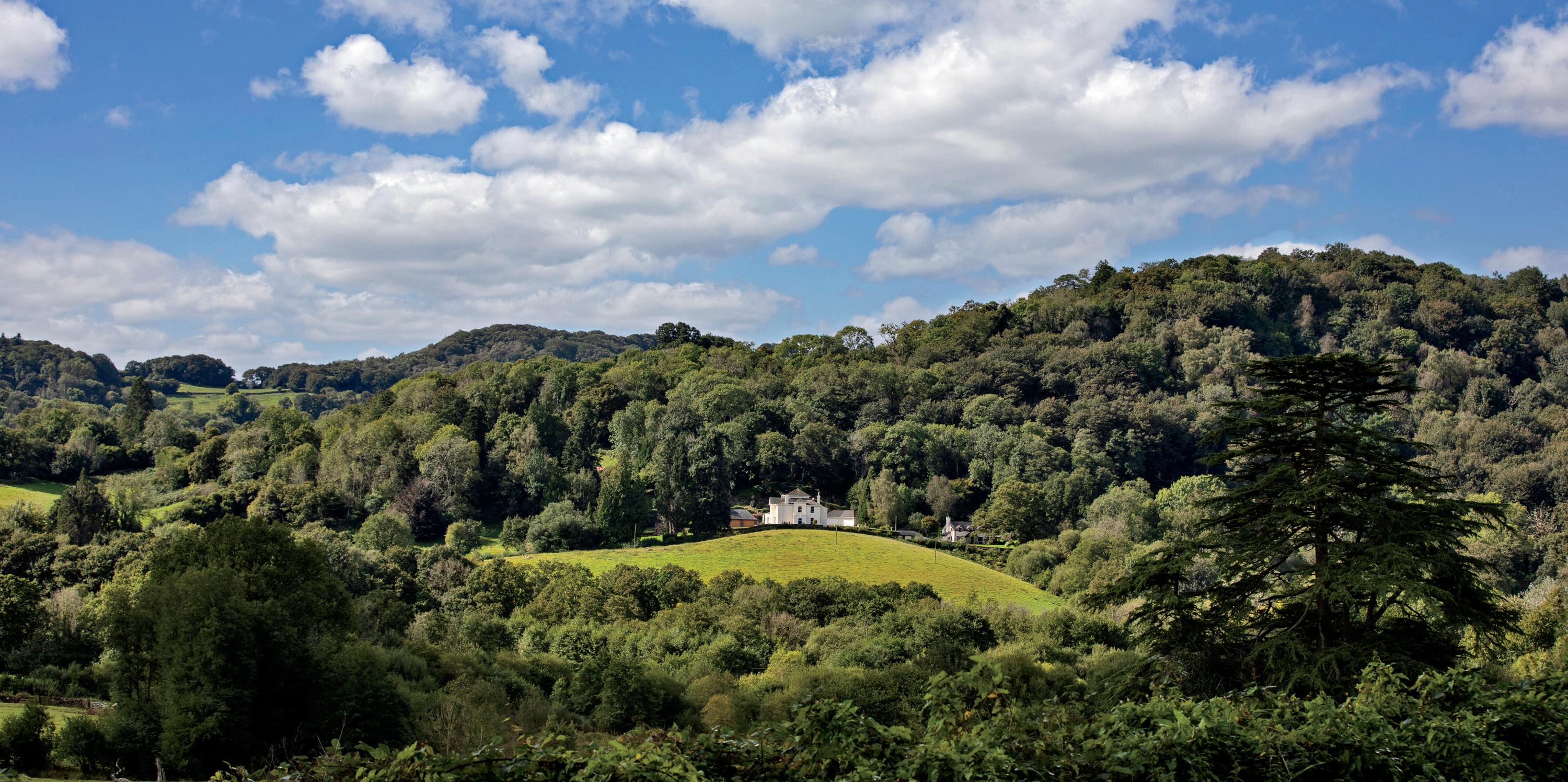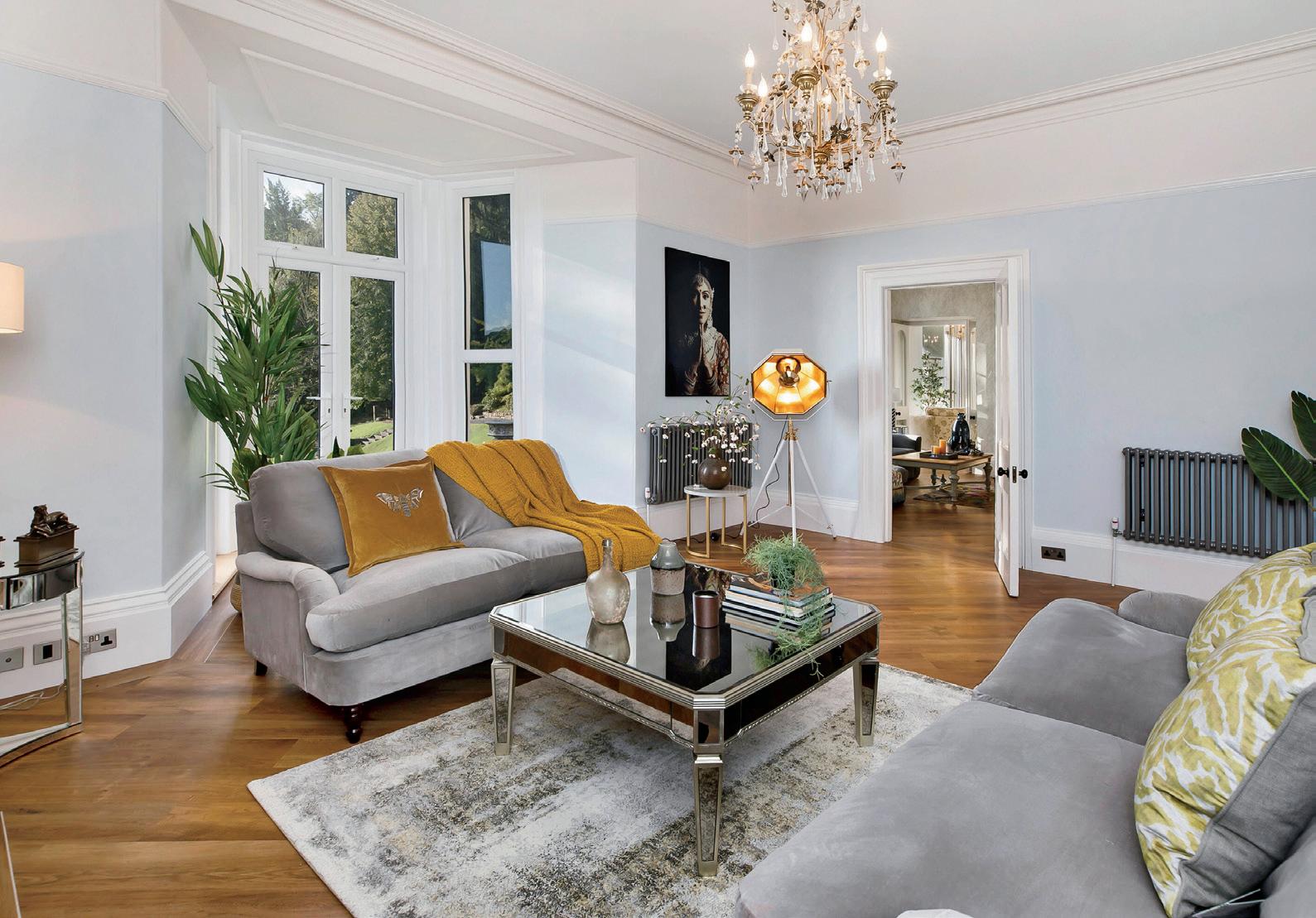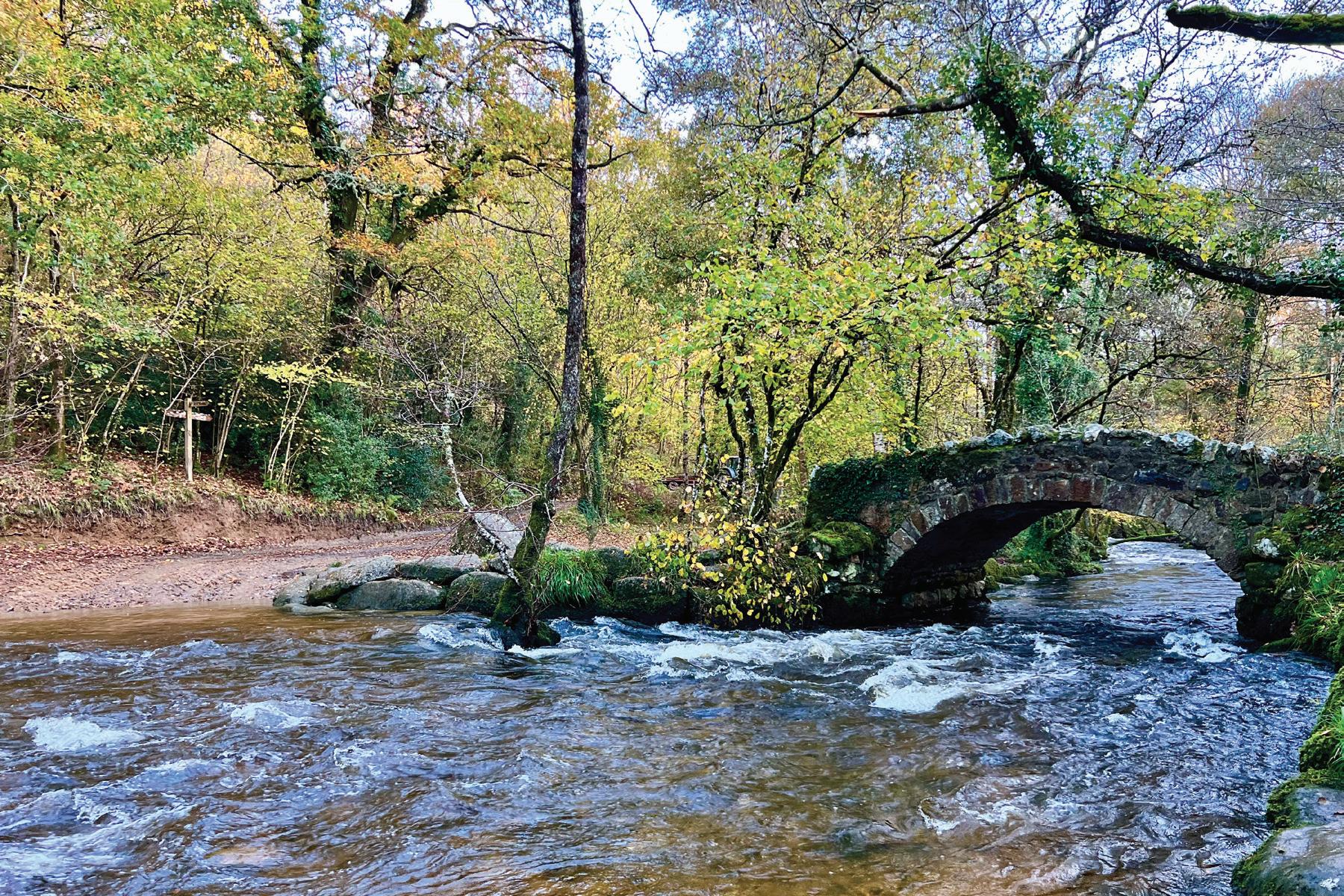

COMBE HILL

The village of Lustleigh has always been popular, and when you take a walk around, it’s not hard to see why. I’ve been lucky enough to have sold many properties in the area during my career, and Lustleigh has always been very popular. The thriving community and the picturesque village centre, with church, tea rooms, pub and community shop all help create a wonderful place to live.
Combe Hill was purchased by the current owners in December 2020 and they immediately commenced extensive works to bring the property up to an incredibly high standard to their exacting specification. All rooms were overhauled using the very best fittings and materials, which is evident as soon as you enter. I absolutely love the hand laid Victorian tiling in the entrance hall, it’s a real statement and beautifully installed. The kitchen is also a favourite for me, with high quality cabinetry, gorgeous worktops and brand new, unused appliances including a renovated electric AGA.
The owners planned to make Combe Hill their home and had no intention of selling quickly, but sadly a family member receiving a severe health diagnosis just as the works were finishing meant they had no option but to stay in their current home, without getting to live in the property they spent so much time, effort, and money on.

The property is now being sold and is available immediately. It represents incredible value considering the owner has spent in excess of £300,000 on refurbishment and would be perfect for a family looking for a sizeable home, with land, in one of the most sought-after villages in Dartmoor National Park. A buyer could simply walk in, unpack their belongings, and enjoy the house and surroundings immediately.
We’re not just selling a property, we’re selling a wonderful lifestyle too.
STEP INSIDE
Combe Hill is a Victorian villa built around 1850. The current owner’s renovations have enhanced the character and charm of the era and blended it with a contemporary feel which has created a modern, wellbalanced home with spacious accommodation for modern day living.

You’ll be impressed as soon as you enter the property, the beautiful hand-laid Victorian tiled floor is a work of art! As you walk through, on the right of the hall you’ll find the spacious office with fireplace and a window to the front enjoying views across the Wray Valley. Further along on the right, is the impressive staircase, and door to the rear vestibule where there is a door to a cloakroom WC and a door to the cellar rooms. On the left of the hall is the sitting room, with feature fireplace and bay with French doors out to the garden. The three main reception rooms interconnect, each are very spacious and bright thanks to the southerly aspect. The sitting room connects to the family room and has double doors to the kitchen as well as a large window looking out over the grounds. This room then connects to the sunroom and dining room. The sunroom also has a bay with French doors out to the garden. The dining room is open to the sunroom and has an exposed brick chimney breast, complete with wood burner.
Although the rooms have been labelled, they do offer great flexibility to their use and could be utilised however you wish. The reception rooms have decorative cornices, picture rails, Amtico flooring and sand blasted column radiators, which enhance the character of the home.
The heart of the home is, without doubt the kitchen. It flows brilliantly from the reception rooms and hallway. The brand-new kitchen features bespoke units, white marble worktops and splash backs, built in NEFF appliances and an electric AGA which has been renovated and reenamelled.
From the kitchen there is access to a rear hallway which has a door into the large utility room. There are cupboards, work top and space for white goods. There is also a separate boiler room housing the new Worcester Bosch oil fired boiler. The rear hallway also has a staircase to the first floor and a door to the outside.










As you go up the main stairs from the entrance hall, there’s a half landing area with access to a cloakroom. From the main landing there is access to the main bedrooms. The principal bedroom suite has a spacious bedroom with a window looking out over the main garden with beautiful views over the local area. All ensuites have been renovated to a very high standard, but the principal ensuite is particularly special. It’s a large room with beautiful tiling, large walk in shower, modern free standing bath and twin basins with heated mirrors above. The other two bedrooms directly off the main landing are both good size doubles and both have modern ensuite shower rooms.
Off the main landing there is a door to an inner landing which has a door to a large airing cupboard. There is also the staircase to the second floor where there are two bedrooms and a shower room.



At the end of the inner landing there is a lockable door which gives access to what could be an annexe or staff apartment. It has a good size double bedroom, with a lovely ensuite and a living room with an open-plan kitchenette. From the living room, there is the staircase leading down to the rear hallway.
The property also benefits from an excellent cellar, comprising two large room, which could be converted to a gym, or home cinema for example. There are also two smaller areas, one of which was once the coal store and the other, would make a very good wine store.



STEP OUTSIDE
Combe Hill is surrounded by its own land and is a mixture of lawns, woodland and paddock. The gated drive rises from the lane onto a gravel driveway. To the left is a parking area, as well as a gate which opens to the wide gravel drive which runs along the front of the property to the garage building which has three timber roll back garage doors. There is certainly no shortage of storage here, with a further twin double garage block with electric doors in the main parking area, two stable boxes with concrete floor and two further stores which house the oil tank and provide a gardener’s store with sink. There is also a studio, which would make a perfect office space or hobby room.
The main area of lawn is at the front and slopes away from the property, with some beautiful trees and hedging on the boundary. Pathways on the far side of the lawn, lead up through the trees, providing your own woodland walks, full of natural planting and plenty of wildlife. Beyond the woodland area there is a gate into a grass pastureland which has a field store and extends to around 2.8 acres. The plot extends to 7.54 acres in total.

Useful Info
Services: Oil fired central heating (new boiler and central heating plumbing installed October 2021. Mains water with newly installed pressurised water system. Mains electricity. Mains drainage.
Tenure: Freehold
Council Tax Band: H
Local Authority: Teignbridge District Council and Dartmoor National Park Authority

Energy Performance Rating: E
Broadband: Up to 73 MBPS according to bt.com


LOCATION
The location is as special as the property. You get a real sense of space and privacy at Combe Hill, and yet you’re just a few minutes away from the village of Lustleigh. Bovey Tracey can be reached by car in around 10 minutes, and Moretonhampstead in around 15minutes.

Taking a walk from the house, you can be in the village centre in around 10 minutes, with the pub, church, community shop/post office and tea rooms, as well as the community orchard. Walk down along the leat and you’ll find yourself at the cricket pitch.
There are lots of possibilities from here, if you enjoy walking, then continuing along the leat will lead you to Wrayland, a collection of beautiful historic thatched properties. On from here, there are plenty of walks into Lustleigh Cleave and along the river, past the well-known Hisley bridge, right up to Foxworthy and Manaton. Being within the National Park there is stunning scenery wherever you go- If you enjoy the great outdoors, you really are spoilt for choice!

Whilst it is lovely to have the feeling of being in a rural village, the location is far from remote. Exeter is only around 20 miles away and you can be on the M5 in less than 30 minutes.
Most of the major supermarkets deliver to Lustleigh, or if you prefer, there are a number of supermarkets in Newton Abbot, which is around a 20-minute drive. Newton Abbot is the closest large market town, where there is also a mainline railway station with services to London Paddington taking as little as 2.5 hours.

Agents notes: All measurements are approximate and for general guidance only and whilst every attempt has been made to ensure accuracy, they must not be relied on. The fixtures, fittings and appliances referred to have not been tested and therefore no guarantee can be given that they are in working order. Internal photographs are reproduced for general information and it must not be inferred that any item shown is included with the property. For a free valuation, contact the numbers listed on the brochure. Printed 05.12.2022












FINE & COUNTRY
Fine & Country is a global network of estate agencies specialising in the marketing, sale and rental of luxury residential property. With offices in over 300 locations, spanning Europe, Australia, Africa and Asia, we combine widespread exposure of the international marketplace with the local expertise and knowledge of carefully selected independent property professionals.
This unique approach to luxury homes marketing delivers high quality, intelligent and creative concepts for property promotion combined with the latest technology and marketing techniques.
We understand moving home is one of the most important decisions you make; your home is both a financial and emotional investment.
Fine & Country appreciates the most exclusive properties require a more compelling, sophisticated and intelligent presentation – leading to a common, yet uniquely exercised and successful strategy emphasising the lifestyle qualities of the property.
With Fine & Country you benefit from the local knowledge, experience, expertise and contacts of a well trained, educated and courteous team of professionals, working to make the sale or purchase of your property as stress free as possible.
The production of these particulars has generated a £10 donation to the Fine & Country Foundation, charity no. 1160989, striving to relieve homelessness. Visit fineandcountry.com/uk/foundation
THE FINE & COUNTRY FOUNDATIONJAMES COOPER
DIRECTOR

follow Fine & Country South Devon on Fine & Country South Devon 50 Fore Street, Bovey Tracey, Newton Abbot, Devon TQ13 9AE 01626 818094 and 01803 898321 | southdevon@fineandcountry.com



