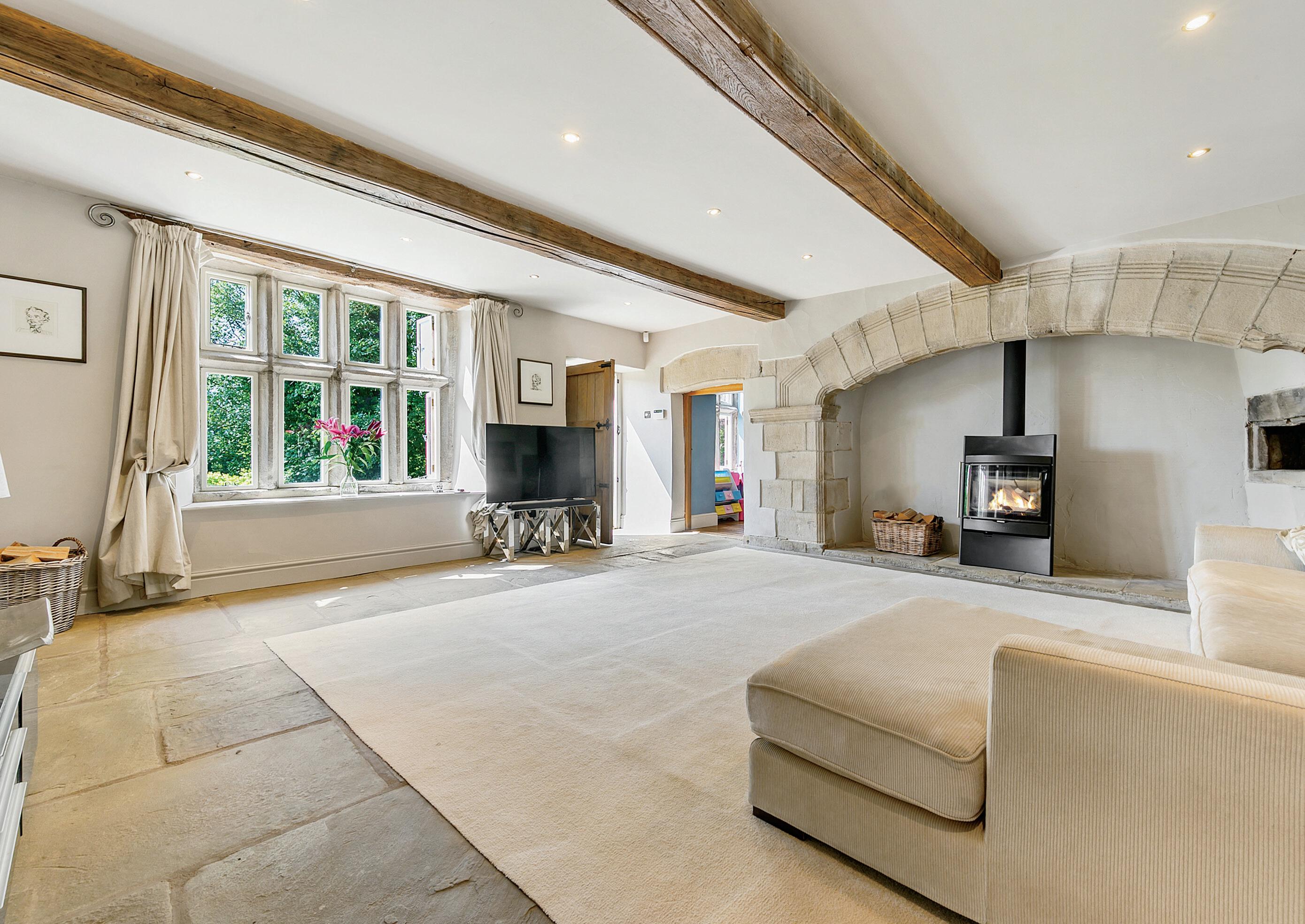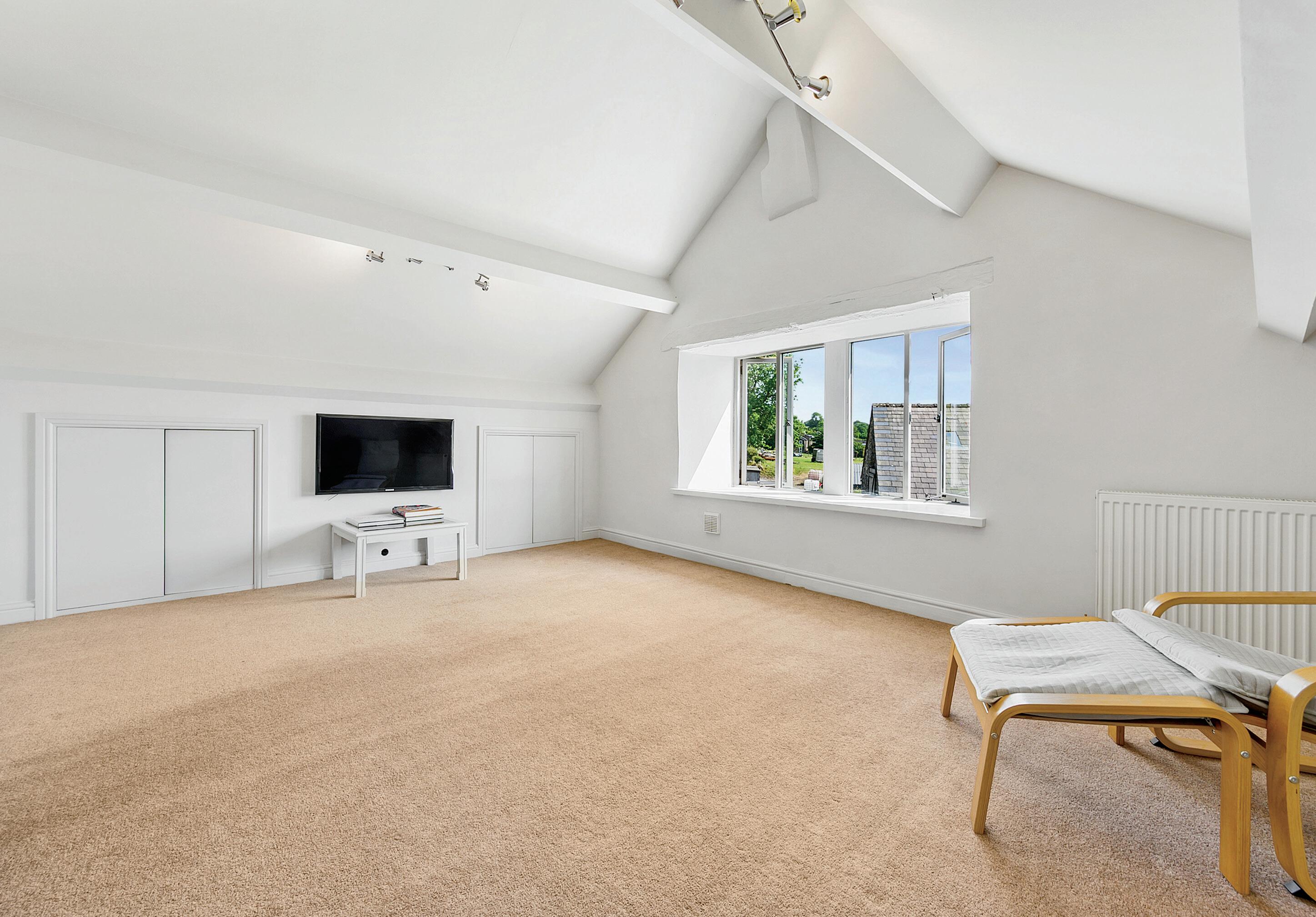

PILLINGS HOUSE
Pillings House is situated in a quiet position on the edge of West Bradford Village. This Grade II listed family property is well proportioned with a superb mix of traditional features and modern touches which bring this family home up to date for 2023.


KEY FEATURES
Pillings House has been upgraded and renovated to a high standard and now has a well-balanced mix of traditional and contemporary styling still retaining much of the character and charm derived from its 1722 Georgian origins but with an attention to detail and quality of fit and finish that is clearly evident.
The accommodation briefly comprises:-
The main entrance leads directly into the sitting room where a superb Inglenook fireplace greets with a modern log burner installed. The flagged floors with underfloor heating and stone mullion windows with window seats provide a homely feel. Off to one side of the sitting room is a study or playroom and to the other, is access to the dining kitchen. The kitchen and dining room were originally separate but now flow together and offer the much sought after modern kitchen dining experience. The dining area has exposed wooden floors and mullion windows with an arch that opens onto the kitchen which also has flagged stone floors and a Chalon bespoke kitchen. Off from the kitchen is the rear hall which is used as the everyday entrance and beyond here is a fully fitted utility room with another external door and cloakroom.
To the first floor there are four double bedrooms, all of which have features such as exposed beams and mullion windows with window seats. The two bathrooms have been finished to a high modern standard and the master bedroom benefits from a walk-through dressing room, which leads to a large end-suite bathroom.

To the second floor there is a landing area that doubles up as an office space. To one side, is the guest bedroom (bedroom 5) which has exposed roof trusses and beams and a well-appointed end-suite bathroom. To the other side of the landing is a children’s playroom and cinema room which makes a great addition of space to the house and could certainly be utilised as a sixth bedroom, if required.



















KEY FEATURES
Externally
A driveway leads past landscaped gardens to the front and up to the side of the property where at the head of the driveway is a gravel turning area and a large double garage with a separate room with pedestrian access currently used a dog kennel.

The gardens to the front are mainly laid to lawns with mature shrubs and central stone steps with a gravel pathway that lead to the formal front door.

To the east elevation there are further lawn areas and a patio oriented to make the best of the sun. On a slightly higher level there is a large summerhouse with mains electric. Lower in the garden is a cleverly designed seperate stone built summerhouse with two open sides, built in seating, wood burner with brick surround as well as a flagged patio, ideal for entertaining and the unpredictable English summer. To the rear of this building is a useful storage building.
The house is located close to Clitheroe centre and is approximately 2 miles away from central amenities. The town has a medical centre, swimming pool, library, golf club and a wide range of recreational facilities with lovely open countryside in the Ribble Valley, Yorkshire Dales and West Coast on the doorstep.
The Ribble valley is an affluent area with a café culture and rural heritage and is a desirable and aspirational place to live and visit. Locally there are a wide variety of both state run and independent schools to choose from including Clitheroe Royal Grammar School, Stonyhurst, Oakhill College and Moorlands.
East Lancashire, Manchester and Yorkshire business centres as well as the northern motorway network and rail links are within striking distance. Travel distances are approximate, Blackburn 12 miles / Manchester 43 miles / Skipton 23 miles / Leeds 49 miles / Leeds Bradford Airport 41 miles / Manchester International Airport 50 miles/ Kendal and the Lake District 65 miles. M6 North and South 17 miles.




Council Tax Band: F


Tenure: Freehold
Agents notes: All measurements are approximate and for general guidance only and whilst every attempt has been made to ensure accuracy, they must not be relied on. The fixtures, fittings and appliances referred to have not been tested and therefore no guarantee can be given that they are in working order. Internal photographs are reproduced for general information and it must not be inferred that any item shown is included with the property. For a free valuation, contact the numbers listed on the brochure. Printed 28.06.2023



FINE & COUNTRY
Fine & Country is a global network of estate agencies specialising in the marketing, sale and rental of luxury residential property. With offices in over 300 locations, spanning Europe, Australia, Africa and Asia, we combine widespread exposure of the international marketplace with the local expertise and knowledge of carefully selected independent property professionals.
Fine & Country appreciates the most exclusive properties require a more compelling, sophisticated and intelligent presentation – leading to a common, yet uniquely exercised and successful strategy emphasising the lifestyle qualities of the property.
This unique approach to luxury homes marketing delivers high quality, intelligent and creative concepts for property promotion combined with the latest technology and marketing techniques.
We understand moving home is one of the most important decisions you make; your home is both a financial and emotional investment. With Fine & Country you benefit from the local knowledge, experience, expertise and contacts of a well trained, educated and courteous team of professionals, working to make the sale or purchase of your property as stress free as possible.
The production of these particulars has generated a £10 donation to the Fine & Country Foundation, charity no. 1160989, striving to relieve homelessness.
Visit fineandcountry.com/uk/foundation






