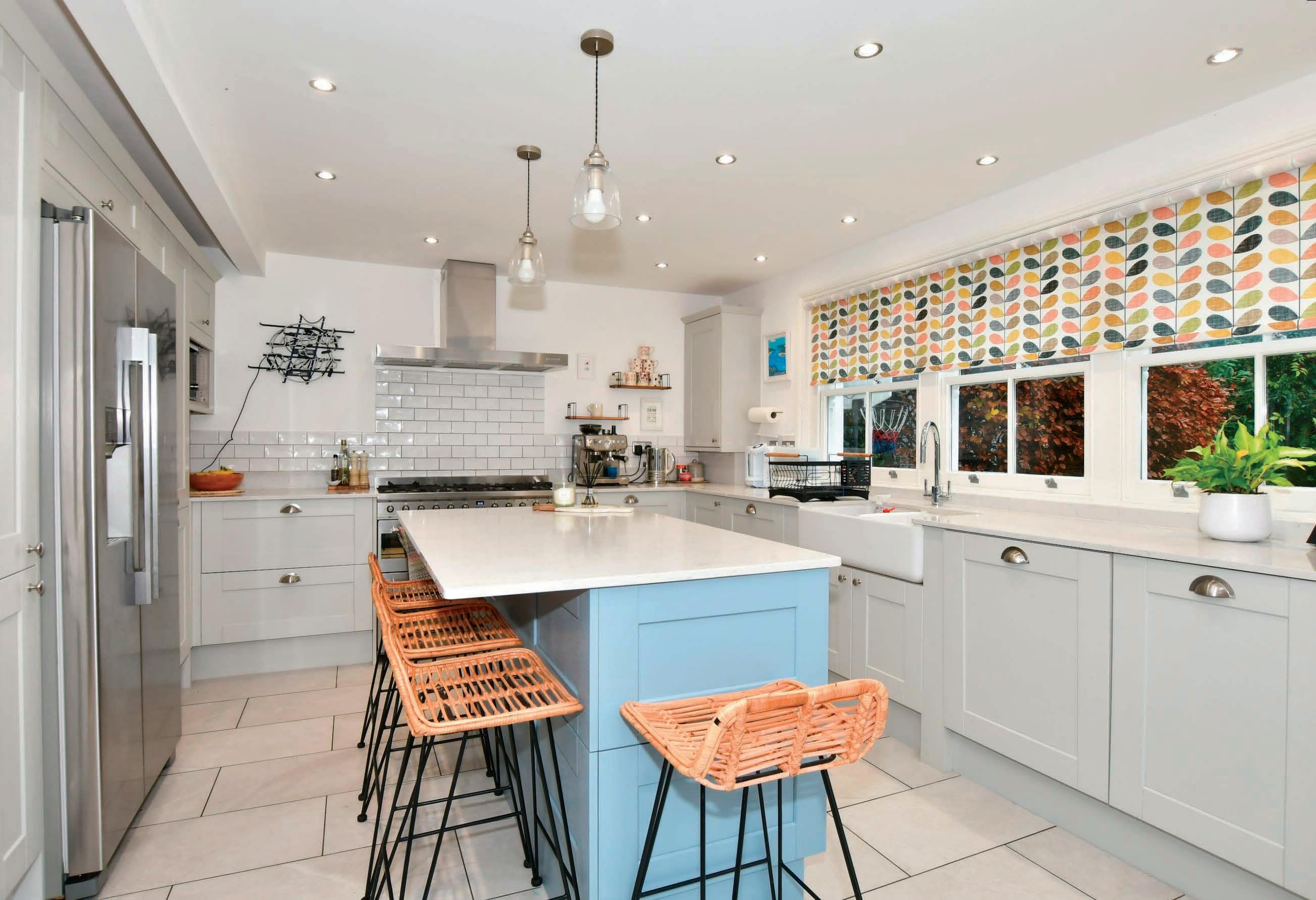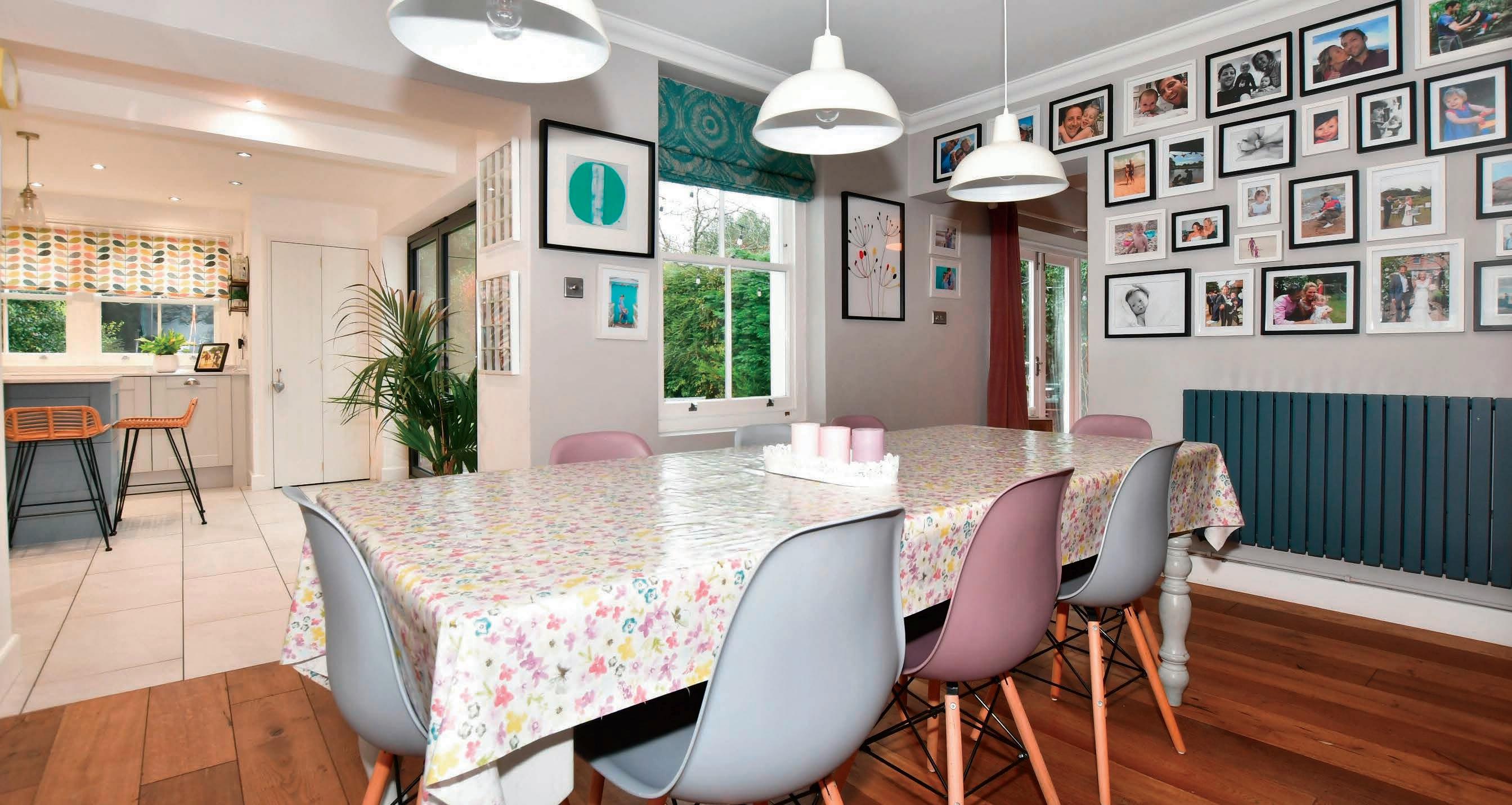

Step inside Portland House
This elegant detached period property is located in the centre of the friendly village of Barham opposite the village green and with easy access to Canterbury. It is set back from the road and approached through a wicket gate and pathway flanked by lawns that leads to the period front door and a lobby with access to the spacious, dual aspect lounge. The property has been extended and modernised over the years to create a wonderful family home but still reflects key features from a bygone era such as sash windows and chimney stacks.


The snug and the lounge include engineered oak flooring with underfloor insulation that flows through most of the ground floor and a contemporary log burner that warms much of the house. There are floor to ceiling windows and French doors to the terrace providing plenty of natural light and an open archway to the good sized, dual aspect dining room. This, in turn, has a very wide arch that creates an open plan feel between the dining room and the stunning, light and bright, recently installed new kitchen/breakfast room that has bi-folding doors to the large and well-proportioned terrace. Off the dining room there is access to the utility room and downstairs cloakroom as well as to a delightful family room that is currently in use as a large playroom.
The kitchen is the real ‘hub of the household’ and where the family spend much of their time. It includes a range cooker and attractive white units housing a built in American style fridge freezer, dishwasher and two sets of discreetly hidden waste bins as well as an impressive central island/breakfast bar, porcelain floor tiles and underfloor heating.
On the first floor you will find the family bathroom and five double bedrooms including the dual aspect first bedroom with mirrored wardrobes and an en suite shower room and another that is being used as an office.
As well as the large terrace the rear garden consists of a storage shed, a lawn and a few trees and shrubs, surrounded by high hedging providing plenty of privacy. While at the front of the property there is a log store and driveway where you can park a couple of cars.

Seller Insight
We have loved living here for the past six years but with the family requirements changing we need to make a move. We have delightful neighbours and the village is charming with the Duke of Cumberland pub just a short stroll and where you can enjoy a drink or a pleasant meal without having to take the car out. There is also an historic church and a modernised and extended village hall that offers a variety of activities and facilities. There are two large halls, a conference/meeting room and a post office as well as a useful village shop run by volunteers that sells everything you need from light bulbs to specialist local wines, homemade bread and cakes to fresh meat. There is the nearby vineyard, a well-respected village primary school and an active tennis and bowls club. In the nearby village of Bridge you will find a cricket club and also a variety of shops including a small supermarket, a health food shop and a hair and beauty salon. Bridge also has a number of pubs, restaurants including The Pig and the Bridge Arms and a tea shop plus a dentist and a very good surgery and clinic.
Broome Park Golf Club is close by for golfing aficionados and for those who enjoy riding, Covert Wood offers some splendid ‘off road’ facilities, while there are lots of great places to take the dog for a walk. Very good private and grammar schools are available in Canterbury, Folkestone and Dover and there is a regular bus service through the village to Folkestone and Canterbury while there is easy access to the A2 for London.
As well as the cathedral Canterbury has numerous other historic and interesting attractions to see including the Canterbury Norman Castle, the Canterbury Tales, St Augustine’s Abbey, Canterbury Heritage Museum, the Westgate, The Beaney House and the Canterbury Roman Museum. The city also has a wide variety of high street stores, individual shops and plenty of restaurants and bars as well as two mainline stations with high speed trains from Canterbury West whisking you to London in under an hour. It is home to two theatres, three universities and numerous state schools including three excellent grammar schools and a number of private schools such as the famous Kings School.
* These comments are the personal views of the current owner and are included as an insight into life at the property. They have not been independently verified, should not be relied on without verification and do not necessarily reflect the views of the agent.






Travel
Canterbury 9.6 miles
Ashford International 20.3 miles
Dover Docks 11.9 miles
Channel Tunnel 12.1 miles
Gatwick Airport 73.3 miles Charing Cross 68.4 miles
By Train from Canterbury East
Charing Cross 1.55 mins
Victoria 1h 33 mins
Dover Priory 20 mins
By Train from Canterbury West
High-Speed St. Pancras 54 mins
Charing Cross 1hr 32mins
Victoria 1hr 20mins
Ashford International 16 mins
Leisure Clubs & Facilities
Barham Tennis Club 01227 831367
Jelly Legs Running Club 01227 830984 Polo Farm Sports Club 01227 769159
Canterbury Golf Club 01227 453532 Broome Park Golf Club 0800 358 6991 Kingsmead Leisure Centre 01227 769818

Healthcare
Bridge Health Centre
01227 831900
Canterbury Health Centre 03000 426600 Elham and Hawkinge Surgery 01303 840213
Canterbury Medical Practice 01227 463128
Kent and Canterbury Hospital 01227 766877 Chaucer Hospital 01227 825100
Education
Primary Schools: Pilgrim’s Way Primary 01227 760084 St Thomas’s Catholic Primary 01227 462539 Kent College Junior 01227 762436 St Edmunds Junior 01227 475600
Secondary Schools:
Simon Langton Girls Grammar 01227 463711
Simon Langton Boys Grammar 01227 463567
Barton Grammar 01227 464600
King’s School, Canterbury 01227 595501 Kent College 01227 475000 St Edmunds 01227 763231

Entertainment
Marlowe Theatre, Canterbury 01227 787787
Gulbenkian Theatre 01227 769075
Abode Hotel 01227 766266
Duke of Cumberland 01227 831396
The Bridge Arms 01227 286534
The Pig at Bridge Place 0345 225 9494
Local Attractions / Landmarks
Howletts Animal Park
Wingham Wild Life Park
The Canterbury Tales
The Beaney House
Canterbury Cathedral
Canterbury Heritage Museum
GROUND FLOOR Porch
Snug 13’5 x 9’9 (4.09m x 2.97m)
Lounge 13’4 x 11’5 (4.07m x 3.48m)
Dining Room 13’3 x 10’8 (4.04m x 3.25m)
Family Room 13’5 (4.09m) x 12’4 (3.76m) narrowing to 10’1 (3.08m)
Kitchen/Breakfast Room 15’7 x 15’0 (4.75m x 4.58m) Utility Room Cloakroom
FIRST FLOOR Landing
Bedroom 5 11’5 (3.48m) narrowing to 8’4 (2.54m) x 11’4 (3.46m)
Bedroom 3 13’4 x 9’9 (4.07m x 2.97m) Bedroom 2 15’1 (4.60m) narrowing to 12’3 (3.74m) x 12’4 (3.76m)


Bathroom 8’2 x 7’6 (2.49m x 2.29m) Bedroom 4 12’3 x 8’8 (3.74m x 2.64m) Bedroom 1 15’7 x 10’1 (4.75m x 3.08m) En Suite Shower Room
OUTSIDE Rear Garden Front Garden Driveway
Council Tax Band: C Tenure: Freehold


Agents notes: All measurements are approximate and for general guidance only and whilst every attempt has been made to ensure accuracy, they must not be relied on. The fixtures, fittings and appliances referred to have not been tested and therefore no guarantee can be given that they are in working order. Internal photographs are reproduced for general information and it must not be inferred that any item shown is included with the property. For a free valuation, contact the numbers listed on the brochure. Copyright © 2022 Fine & Country Ltd. Registered in England and Wales. Company Reg. No. 2597969. Registered office address: St Leonard’s House, North Street, Horsham, West Sussex. RH12 1RJ. Printed 07.12.2022


