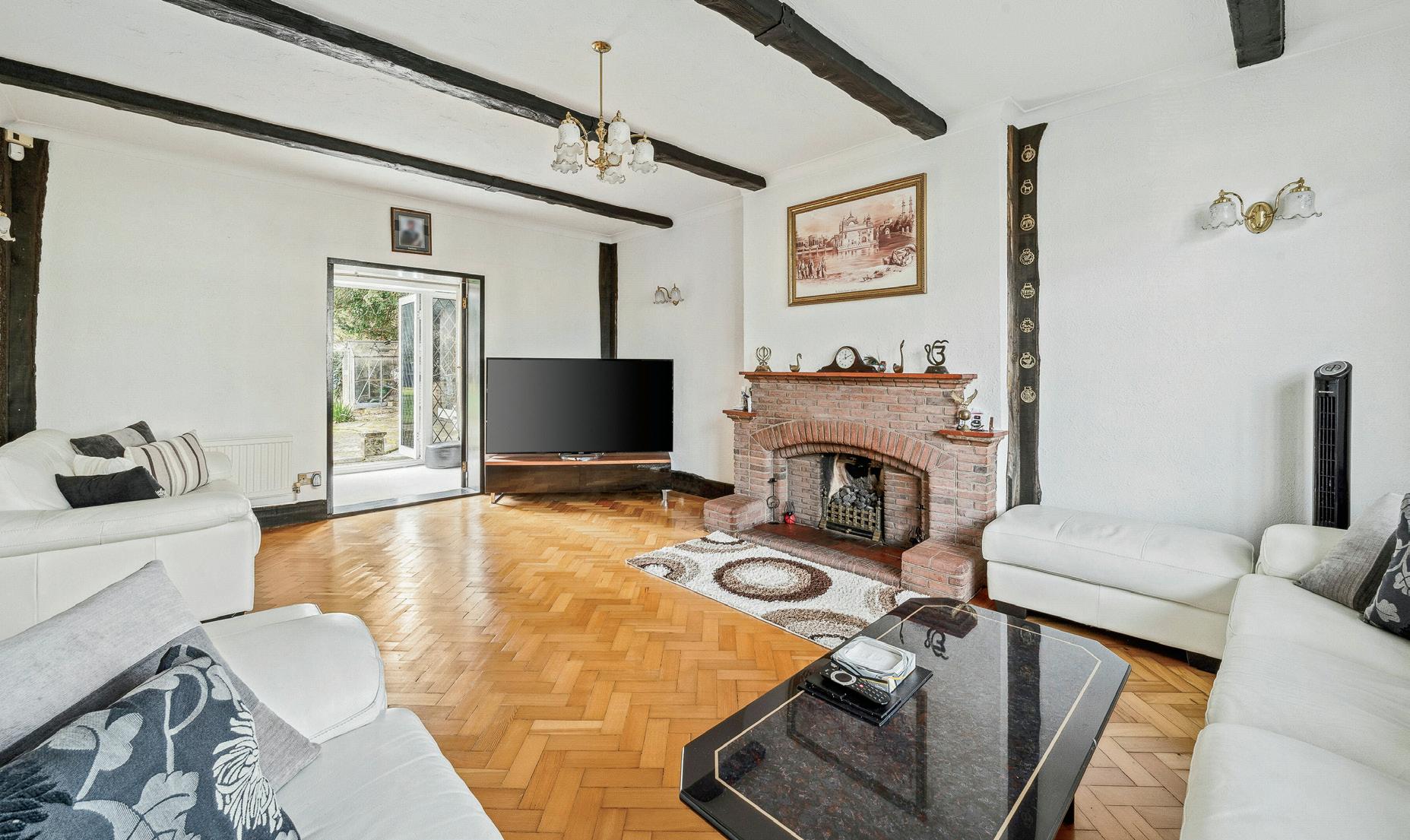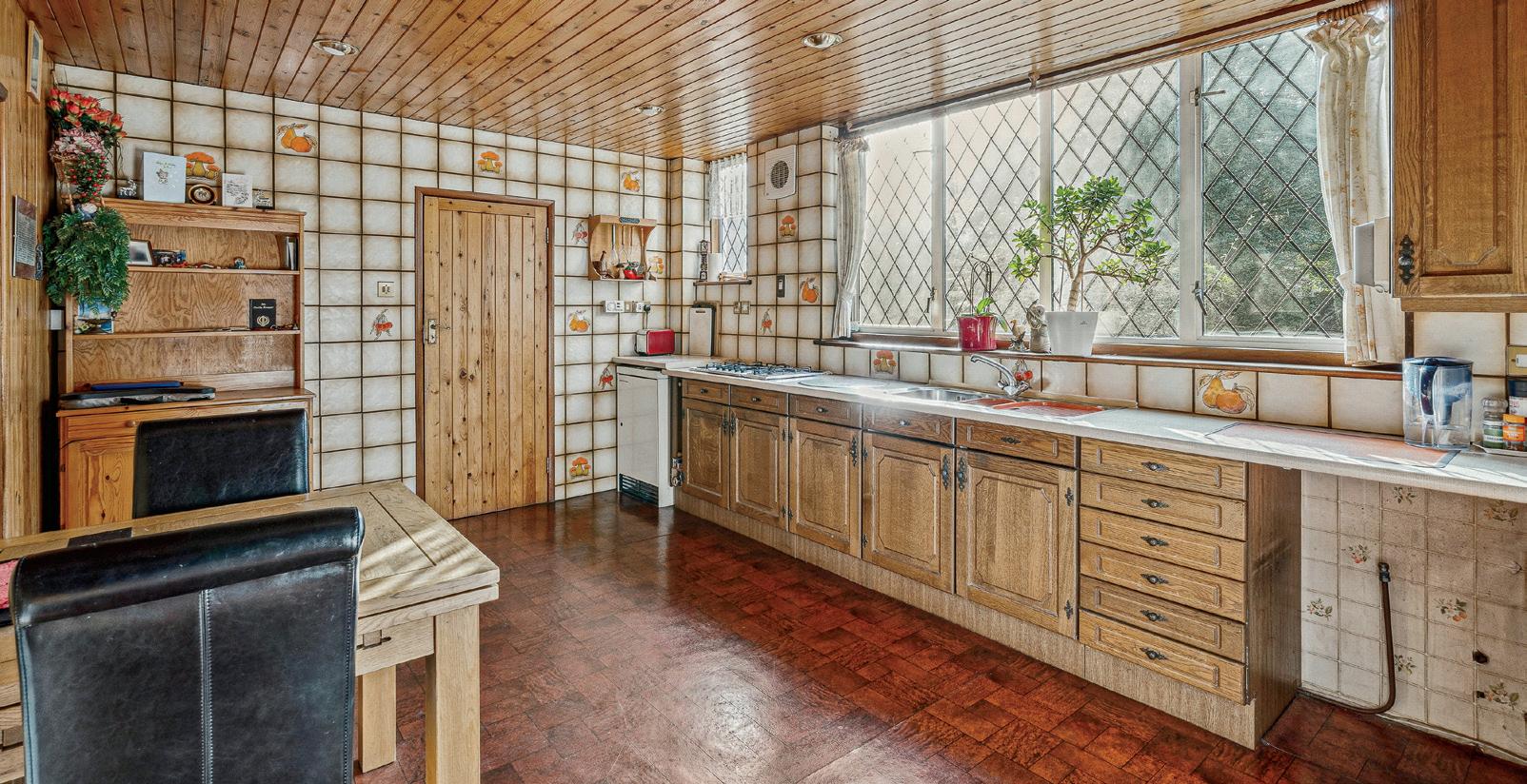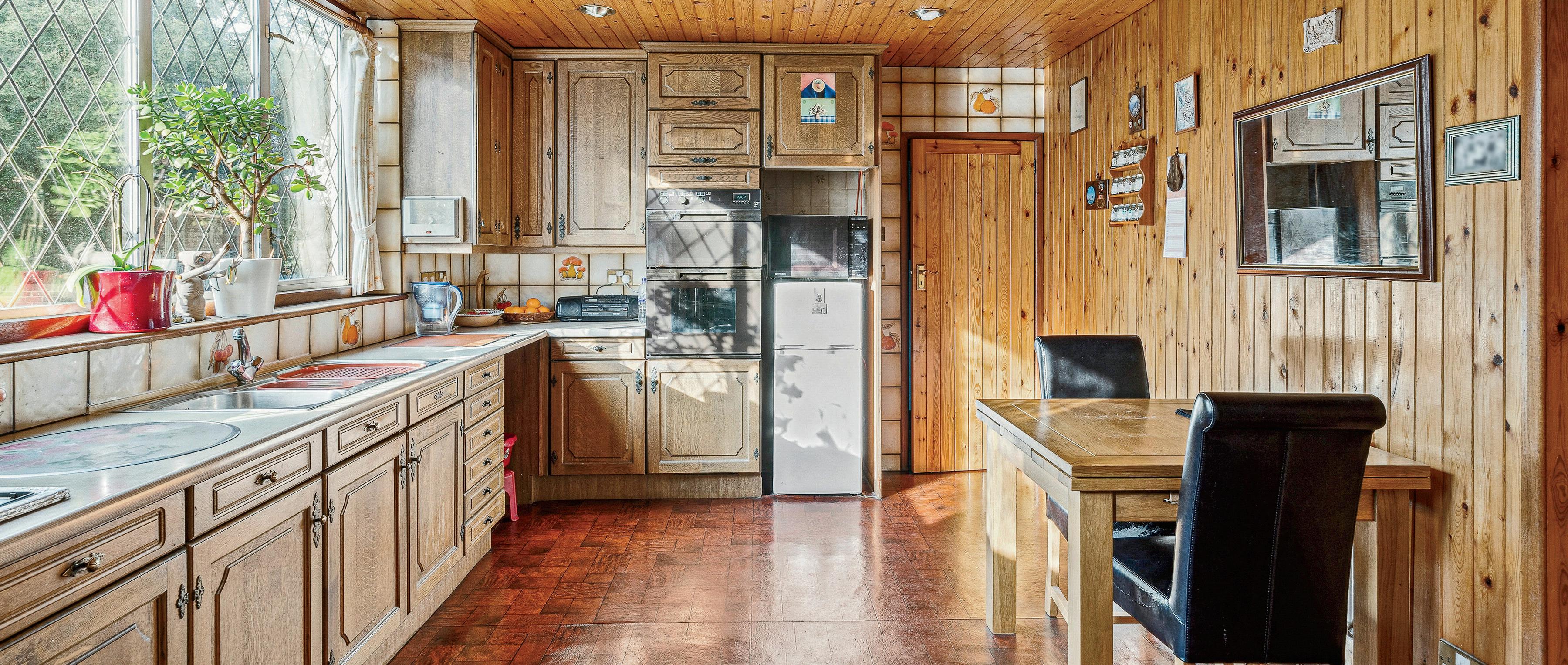

OVERVIEW Greenoaks
Fine & Country present to the market this imposing double fronted detached family home located a on a residential road close to Ashford High Street. The property benefits from in and out driveway with electric gates, four double bedrooms with fitted wardrobes, modern bathroom and large mature rear garden and the potential to extend further (stpp). The property is located close to local shops, a short walk to Ashford station and great green areas for walks. This is truly a great home were a family can lay roots down for the future.
The Tour
In and out Driveway accessed via electric gates. Access to attached garage and car port on either side of the home.
Porch
Front aspect windows with tiled flooring
Entrance Hallway
Parque flooring, with staircase to first floor and access to ground floor rooms
Dining Room
Parque flooring, front aspect bay window, radiators and power points
Lounge
Parque flooring, front aspect bay window, radiators, power points, fire place and rear aspect double doors leading to office room
Office Room
Carpets to floor, rear aspect French style doors leading to garden, power points and radiator.

Larder
Rear aspect window, with shelves for storage
Kitchen/Dining Room
Rear aspect windows, eye and base level wooden kitchen units, with integrated gas hob, electric double oven, space for tall fridge freezer, sink with drying area, tiles to floor and wall Lobby
Tiled flooring, radiator, door to side.
Downstairs w/c
WC, wash hand basin, plumbing and space for washing machine/dryer, rear aspect frosted window
Utility Room
Frosted window, tiled flooring, ample appliance space.




Spacious First Floor Landing

Front Aspect window, eaves storage cupboard, large airing cupboard housing hot water tank and storage space, access to spacious boarded loft space via pull down loft ladder, picture rail, Radiator

Bedroom 1
Front aspect windows, side aspect windows currently hidden by wardrobes, built in wardrobe and storage cupboards, polished stripped floorboards, radiator
Bedroom 2
Front Aspect windows, built in wardrobe and storage cupboards, polished stripped floorboards, radiators
Bedroom 3
Rear aspect windows, built in wardrobe/storage cupboards, polished stripped floorboards, radiator
Additional Room
Rear aspect window, glazed Velux window, power and light connected, radiator.
Bedroom 4

Rear aspect window, built in wardrobe/storage cupboards, polished stripped floorboards, radiator.
Bathroom
Four piece suite with large shower cubicle with unit, attachment and tiled surround, enclosed panel corner bath with mixer tap, wash hand basin with mixer tap and under cupboard, low level WC, tiled walls and flooring, rear aspect frosted window
Cloakroom
Wash hand basin with mixer tap and under cupboard, WC, tiled walls and flooring, rear aspect window




Rear Garden
Southern facing rear garden, with fruit trees, large lawned area, shed, greenhouse, patio area, two ponds, brick-built BBQ with power points and lights

To each side of the home, you also have a garage with double doors which is accessed from both front and rear garden and a car port.

Agents notes: All measurements are approximate and for general guidance only and whilst every attempt has been made to ensure accuracy, they must not be relied on. The fixtures, fittings and appliances referred to have not been tested and therefore no guarantee can be given that they are in working order. Internal photographs are reproduced for general information and it must not be inferred that any item shown is included with the property. For a free valuation, contact the numbers listed on the brochure. Copyright © 2023 Fine & Country Ltd. Registered in England and Wales. Company Reg. No. 06339918 Registered office address: 56 Coldharbour Lane Hayes UB3 3ES Printed 27.01.2023

Council Tax Band: G Tenure: Freehold



