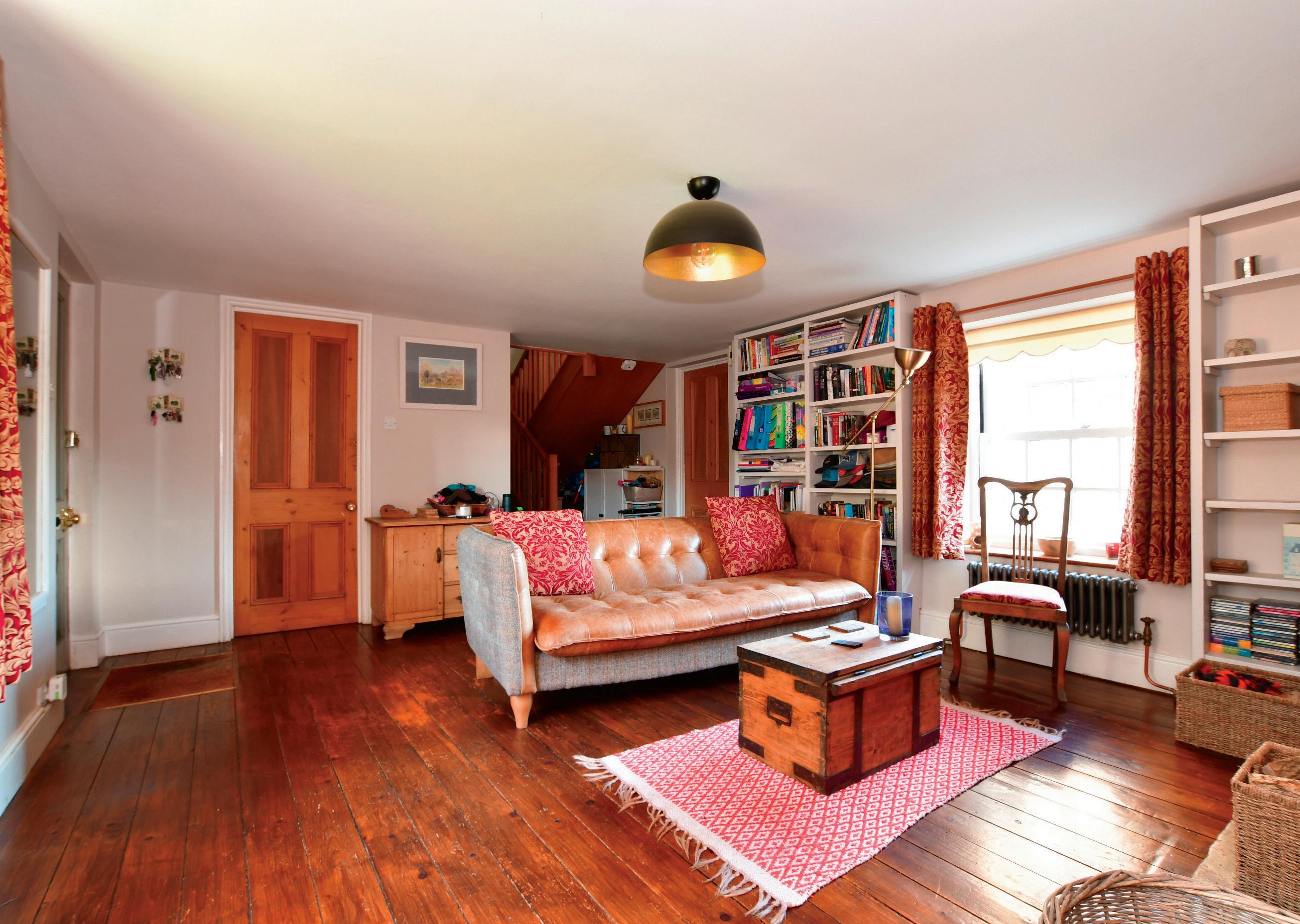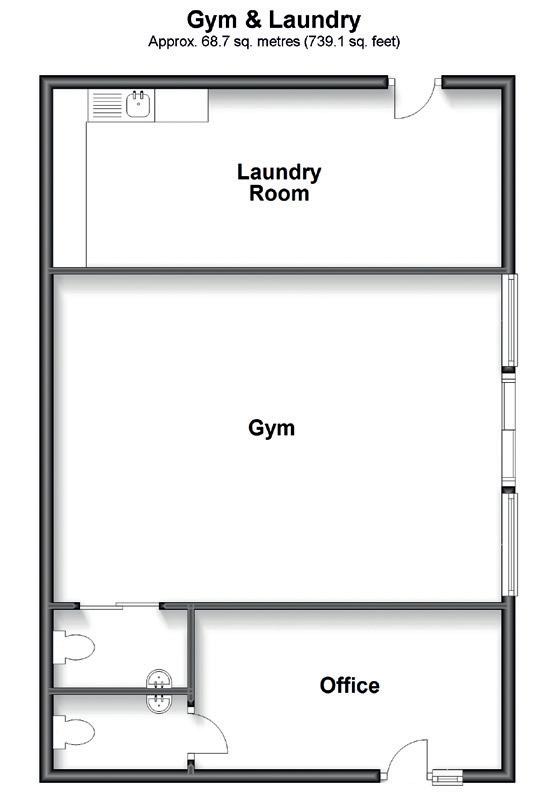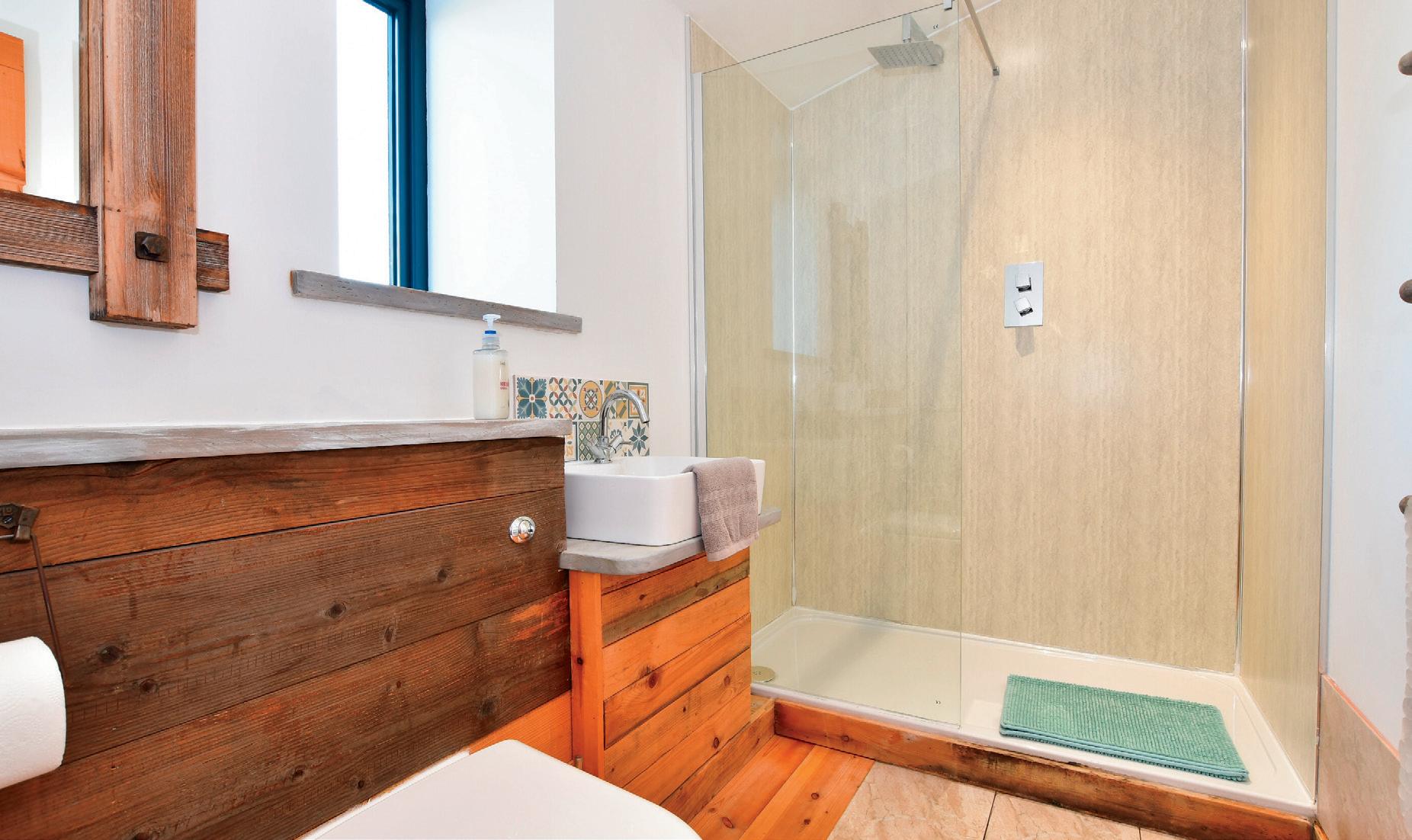

ROSSITERS
An amazing opportunity has arisen to purchase a beautiful, seven-bedroom Grade II Listed thatched property with its origins in the 1700s. Not only can you acquire a stunning home but there are also four luxurious terraced holiday cottages built in 2018 available as a successful ongoing business and income. This fascinating complex is surrounded by some 10.5 acres of charming grounds and fields on the outskirts of the picturesque village of Wellow in an Area of Outstanding Natural Beauty and just a five-minute drive from the historic town of Yarmouth.


The main house
The U-shaped thatched house is the first property you see as you sweep into the long driveway. With its thatched roof, chimney stacks, mellow stone walls, multi-pane sash windows and adorable thatched roof original front porch, it really does have that impressive ‘Chocolate Box’ wow factor. There are a variety of entrances to the house as, internally, it provides particularly flexible accommodation to suit a variety of needs and can be divided into two independent living spaces as it has two kitchens and two staircases or even provide a large, six bedroom home together with a one bedroom granny annex for an elderly relative or adult family member.
The original front door opens into a hallway with a staircase to the first floor. In this half of the house on the ground floor there is a bedroom with an en suite cloakroom but with room to include a shower if required and an external door to the driveway. You will also find a very large dual aspect kitchen/dining room that is spacious enough to include a seating area. Attractive units house a variety of appliances including a built-in oven and hob, dishwasher and fridge while still providing plenty of room for a large table and
chairs. There is also a door to the garden and a fascinating fireplace. The characterful dual aspect lounge is a delight with exposed beams and a beautifully designed bar area as well as an attractive brick fireplace, a feature island stone wall and it is just the place to relax with friends and family. It also has a door to the sitting room in the other half of the house. On the first floor in this part of the property there is a family bathroom and three double bedrooms including one with a door to the rest of upstairs.

Semi-circular steps from the large central courtyard lead to French doors that open into the well-appointed dual aspect kitchen/dining room in the other half of the house. This has contemporary dark grey units with a built-in oven and hob as well as stand-alone appliances including an American fridge freezer and dishwasher. There is also a downstairs shower room and a utility room providing washing facilities. The elegant, dual aspect sitting room is charming with an attractive brick fireplace, wood flooring and built-in shelving as well as the door to the bar/lounge. Stairs to the first floor in this part of the house lead to three bedrooms including the dual aspect main bedroom with a wall of wardrobes and dressing area and an en suite bathroom.
The holiday cottages
Historically Rossiters was a vineyard with fields full of vines and the 120ft barn used to create the wines. However, the vineyard disappeared some time ago and the fields returned to meadowland but in 2018 the currently owners decided to incorporate four self-contained holiday cottages on the site that are all named after some of the grapes that were grown in the vineyard to keep its history alive. Although each single storey cottage has its own external facilities including allocated parking for two cars each in the private parking area, there are communal landscaped gardens that include a picnic area, table tennis, swing ball and a barbeque as well as additional parking. There is also an office, cloakrooms, a laundry room and a large gym at one end of the barn with wide external patio doors that could always be converted into another holiday let or be developed into function room facilities.
Seller Insight
We bought this property about six years ago as we loved the house and could see the potential for developing the site. We have been delighted to create the cottages on the site of the original wine making barn and it has been a very successful business. However, we feel that it is time for us to pass the baton on to new owners who will have a ready-made holiday let business and who may well want to develop the complex even further. There is still so much potential.

Our guests have been delighted with the facilities available and, as it is a dog friendly environment, we have created footpaths around the fields that join the Tennyson Trail to Freshwater in one direction and to Hamstead in an Area of Outstanding Beauty in the other.
Although we are surrounded by countryside we are very conveniently located as the bus stop is virtually at the end of the drive and it is not far to the beach and only a five or six minute drive or a 15 minute cycle ride to the historic town of Yarmouth. As well as the ferry port and marina Yarmouth includes a 16th century castle, a Grade II listed pier that provides views across The Solent and a raft of restaurants, bars and individual shops. There is also nearby Tapnell Park and Fort Victoria Park, while the village of Shalfleet is only a short distance and includes the Horse and Groom pub, a good primary school and an excellent village shop selling a range of local produce. *
* These comments are the personal views of the current owner and are included as an insight into life at the property. They have not been independently verified, should not be relied on without verification and do not necessarily reflect the views of the agent.



Grounds

As well as the large paved three-sided courtyard there is a gravelled seating area and the house is surrounded by a large lawn with trees and shrub borders. There is a substantial greenhouse and further lawn areas leading to a wall at the end of the garden. The lawn is edged with mature apple and pear espaliers with three raised vegetable beds in front of the walled garden. The area behind the walled garden has pear espaliers and has 6 further raised vegetable beds and a contemporary outside bar. This is surrounded by fields that would make ideal paddocks for anyone interested in having horses or other livestock.



Registered in England and Wales. Company Reg No. 2597969.
Registered Office: Pittis & Co Ltd/ Arun Estate Agencies Ltd, St Leonards House, North Street, Horsham, West Sussex, RH12 1RJ. copyright © 2022 Fine & Country Ltd.

ROSSITERS - GROUND FLOOR
Entrance Hallway
Kitchen / Dining Room 20’ x 13’6 Bedroom 7 16’5 x 8’1
En-Suite Cloakroom Lounge / Bar 33’6 x 13’9
Sitting Room 16’10 x 13’8
Utility Room Shower Room Kitchen / Breakfast Room 23’5 x 13’7
ROSSITERS - FIRST FLOOR
Landing Bedroom 1 15’3 x 13’7
En-Suite Bathroom Bedroom 2 14’6 x 8’3 Bedroom 3 13’4 x 9’6


Bedroom 4 17’11 x 14’1 Bedroom 5 14’3 x 11’3
Family Bathroom Bedroom 6 14’7 x 11’8
GYM & LAUNDRY
Gym 23’6 x 16’3 Cloakroom Office 15’3 x 7’10 Office Cloakroom Laundry Room 22’1 x 8’4


OUTSIDE

Hot Tubs to Each Dwelling Ample Off Road Parking Country Walled Garden Vegetable Garden 10 Acre Plot
Agents notes: All measurements are approximate and for general guidance only and whilst every attempt has been made to ensure accuracy, they must not be relied on. The fixtures, fittings and appliances referred to have not been tested and therefore no guarantee can be given that they are in working order. Internal photographs are reproduced for general information and it must not be inferred that any item shown is included with the property. For a free valuation, contact the numbers listed on the brochure. Printed 15.12.2022






Dornfelder
This is a delightful two-bedroom cottage that leads from an entrance hall into a vast open plan kitchen/living room with exposed beams, a feature multi-coloured striped wall, wood flooring and French doors to its own private patio with outdoor seating and a hot tub. The kitchen area includes fitted units, a built-in oven and gas hob and a stand-alone fridge freezer, microwave, dishwasher and washing machine. The cottage also has a family double shower room and two bedrooms with exposed beams.


Dornfelder Entrance Hall
Dornfelder Bedroom 2 12’5 x 9’2
Dornfelder Kitchen / Living Room 34’ x 11’5


Dornfelder Shower Room
Dornfelder Bedroom 1 12’4 x 9’2


Orion
This spacious cottage has level entry and includes disabled access and wood flooring that flows throughout the property. It has an open plan kitchen/living room with exposed beams, a feature striped wall and fitted units housing a built-in oven and gas hob as well as a stand-alone fridge freezer, dishwasher and washing machine and French doors to the private patio. There is a family wet room and three bedrooms including the master with an en suite shower room. At the rear there is the private decking area with a hot tub and space for sitting and al fresco dining.


Orion Entrance Hallway
Orion Bedroom 3 11’2 x 8’1

Orion Bedroom 2 11’4 x 10’10

Orion Wet Room
Orion Kitchen / Living Room 22’3 x 12’9

Orion Bedroom 1 11’3 x 9’11
Orion En-Suite Shower Room

Rondo
Rondo also has two bedrooms and a family shower room as well as beautiful wood floors and a spacious kitchen/living room with French doors to a private patio with a hot tub and seating and dining facilities. The kitchen includes fitted units, a built-in oven and hob as well as a stand-alone fridge freezer, dishwasher, microwave and washing machine.


Rondo Entrance Hallway
Rondo Bedroom 1 12’6 x 11’5
Rondo Kitchen / Living Room 25’4 x 13’
Rondo Shower Room
Rondo Bedroom 2 13’3 x 9’7




Madeleine Angevine
Madeleine Angevine is the end terrace cottage and larger than the rest. It also has wood flooring and an entrance straight into a beautifully proportioned dual aspect kitchen/living room with a feature striped wall, exposed beams, French doors to the patio and plenty of room for a large table and chairs as well as a spacious seating area. The kitchen includes fitted units, a built-in oven and hob as well as a standalone, fridge, freezer, dishwasher, microwave and washing machine. There is a family shower room and three bedrooms including the master with an en suite shower. Outside there is a seating area and a gas barbecue.


Madeline Angevine Kitchen / Living Room 25’ x 22’8


Madeline Angevine Bedroom 3 10’11 x 10’8
Madeline Angevine Shower Room
Madeline Angevine Bedroom 2 12’5 x 10’11

Madeline Angevine Bedroom 1 12’11 x 8’7
Madeline Angevine En-Suite Shower Room

Travel Information
3.1 miles from Yarmouth to Lymington Ferry Terminal
11.1 miles from West Cowes to Southampton Ferry Terminal
12.6 miles from Fishbourne to Portsmouth Ferry Terminal
Southern Vectis Buses routes provide regular services through the area, connecting you to all the areas of the island. For ticket prices visit www.islandbuses.info
Leisure Clubs & Facilities
Freshwater Golf Club, Freshwater 4.7 miles
Yarmouth Sailing Club, Yarmouth 3.1 miles
West Wight Sports Centre, Freshwater 4.9 miles
Medina Leisure Centre, Newport 8.6 miles
Healthcare Doctors Surgeries
West Wight Practice, Freshwater 01983 758998
Brookside Health Centre, Freshwater 01983 758998
Yarmouth Surgery, Yarmouth 01983 758998
General Hospitals
St Mary’s Hospital, Parkhurst Road, Newport 7.6 miles 01983 822099
Education
Primary Schools
Freshwater Early Years Centre, Freshwater 01983 755287 St Saviour RC Primary School, Totland 01983 752175 Yarmouth CE Primary School, Yarmouth 01983 760345

Shalfleet CE Primary School, Shalfleet 01983 760269 Hunnyhill Primary School, Newport 01983 522506
Secondary Schools/Colleges
Christ The King College, Newport 01983 537 070 Carisbrooke College, Newport 01983 524651 Medina College, Newport 01983 526523
Island Innovations V1 Form Campus, Newport 01983 522886 Ryde School with Upper Chine (Private), Ryde 01983 562229
Isle of Wight College, Newport 01982 526631
Assisted Learning Schools:
Medina House School, Newport 01983 522 917 St. Georges School, Newport 01983 524 634 St Catherine’s School, Ventnor 01983 852722
Entertainment Restaurants / Bars
Sun Inn, Calbourne Horse & Groom, Ningwood New Inn, Shalfleet Blacksmith Arms, Calbourne On the Rocks, Yarmouth Off The Rails, Yarmouth
The Wheatsheaf, Yarmouth Salty’s, Yarmouth
The Hut, Totland Bay The Waterfront, Totland Bay
These bars and restaurants are available within a 10-minute drive of this home

Local Attractions / Landmarks
Carisbrooke Castle, Carisbrooke
Fort Victoria, Yarmouth
Yarmouth Castle, Yarmouth
The Needles Pleasure Park, Alum Bay
The Needles Old Battery & New Battery, Alum Bay
Dimbola Museum & Galleries, Freshwater
Tapnell Farm Park, Yarmouth
Farringford House (Home of Lord Tennyson), Freshwater
FINE & COUNTRY
Fine & Country is a global network of estate agencies specialising in the marketing, sale and rental of luxury residential property. With offices in the UK, Australia, Egypt, France, Hungary, Italy, Malta, Namibia, Portugal, Russia, South Africa, Spain, The Channel Islands, UAE, USA and West Africa we combine the widespread exposure of the international marketplace with the local expertise and knowledge of carefully selected independent property professionals.
Fine & Country appreciates the most exclusive properties require a more compelling, sophisticated and intelligent presentationleading to a common, yet uniquely exercised and successful strategy emphasising the lifestyle qualities of the property.
This unique approach to luxury homes marketing delivers high quality, intelligent and creative concepts for property promotion combined with the latest technology and marketing techniques.
We understand moving home is one of the most important decisions you make; your home is both a financial and emotional investment. With Fine & Country you benefit from the local knowledge, experience, expertise and contacts of a well trained, educated and courteous team of professionals, working to make the sale or purchase of your property as stress free as possible.
