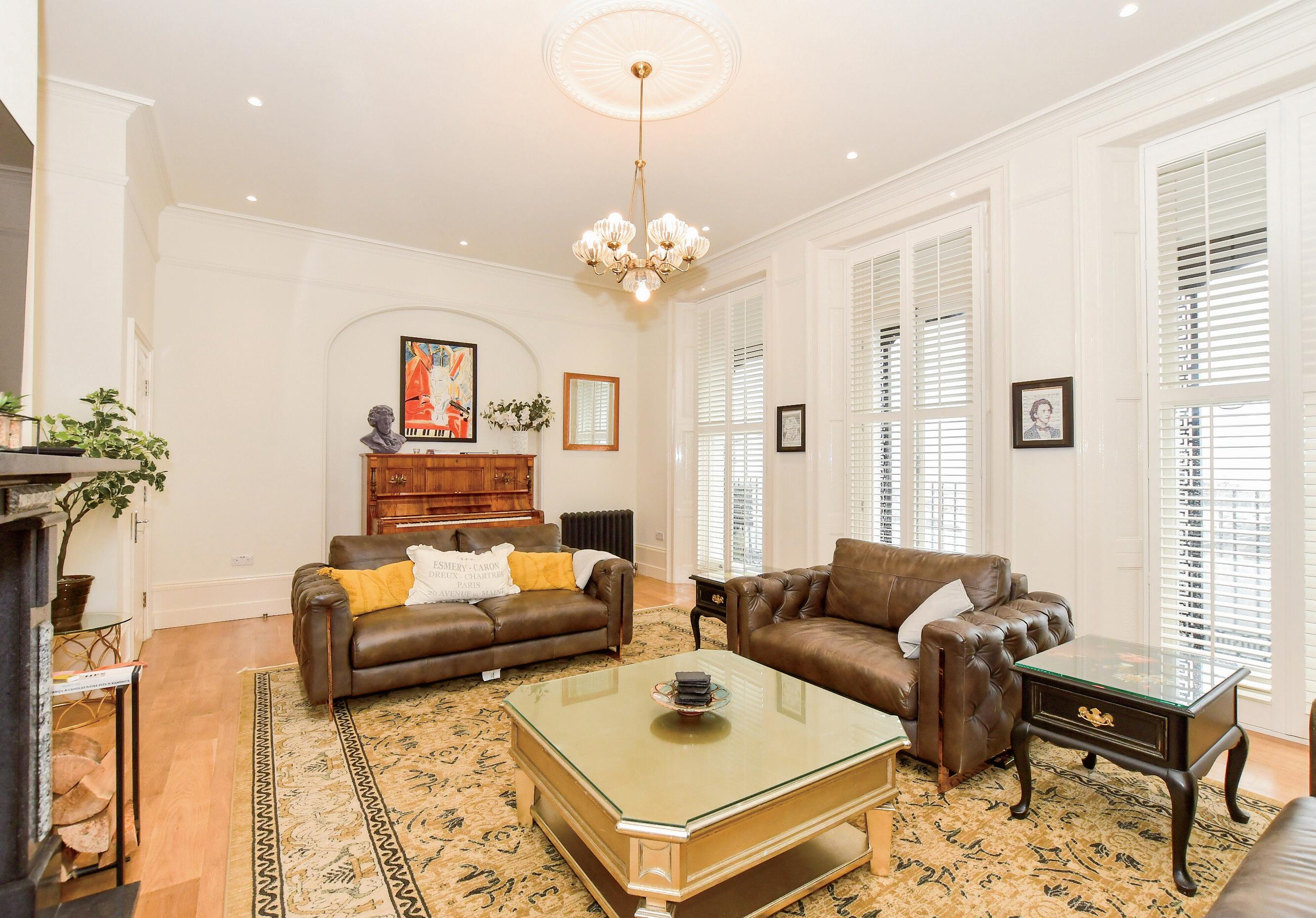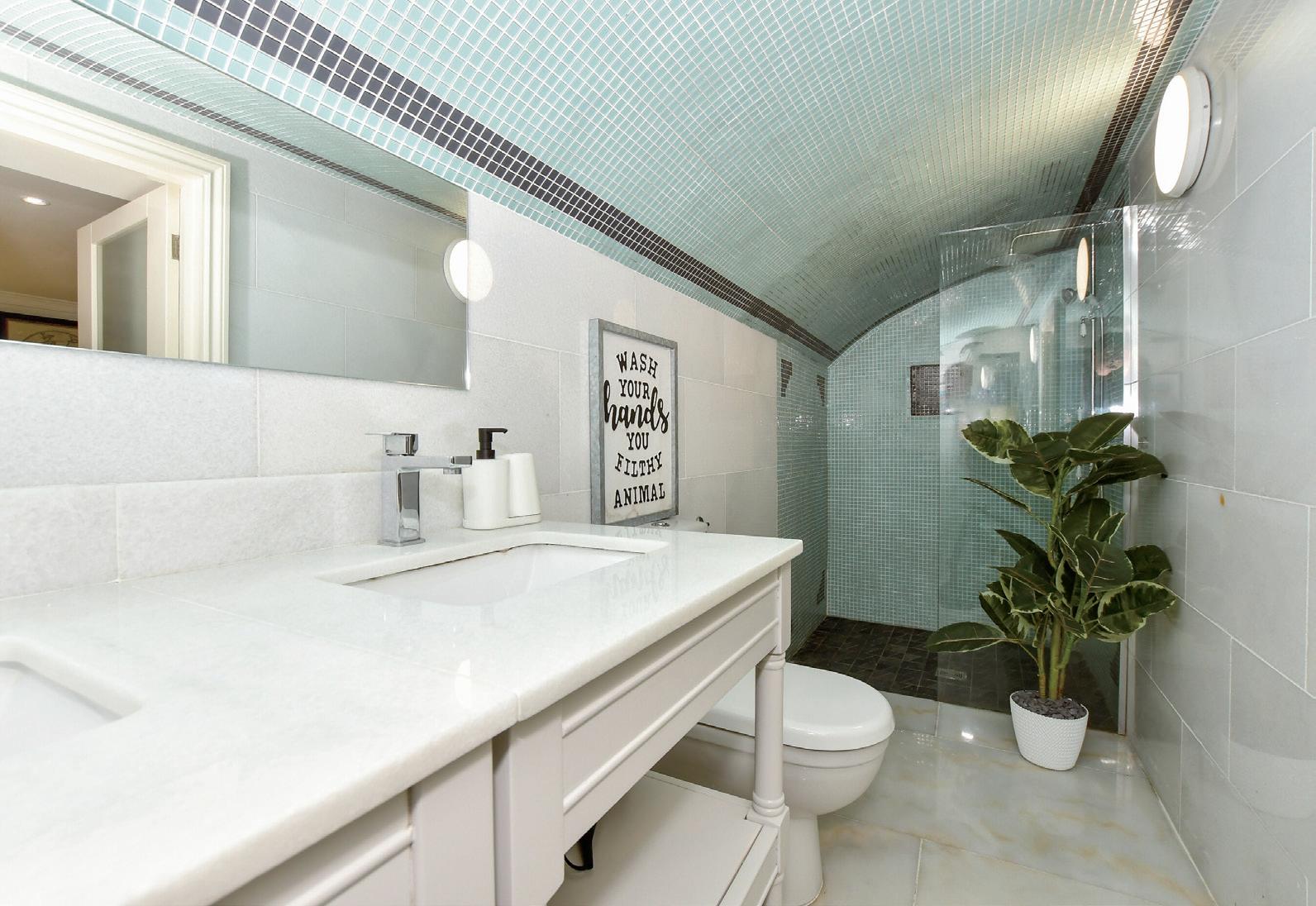

5 NELSON CRESCENT
Three luxury apartments on Ramsgate Marina.
The Cove, The Balcony & The View

Step inside
5 Nelson Crescent
The elegant exterior of this stunning five storey Grade II Listed Georgian townhouse has all the hallmarks of a bygone era with its first floor canopied balcony and stone-framed sash windows. It offers superb and uninterrupted views over the marina and across to France and has been luxuriously converted into three impressive apartments and includes a small underground swimming pool and a double garage with an entrance via Allington Place – a real bonus in this part of Ramsgate.
No expense has been spared in the creation of these apartments as they all have solid oak flooring, cast iron radiators, USB plugs and Sky TVs in the living rooms and bedrooms and beautiful granite with chiselled marble inset fireplaces and log burners in the living rooms. All the bedrooms have built in cupboards while the bathrooms and cloakrooms have mosaic tiled ceiling and marble floors with underfloor heating and every apartment includes a washer/dryer. The high end kitchen/breakfast rooms also have marble floors and underfloor heating as well as Shaker style units with granite worktops housing a hob, oven, fridge freezer and dishwasher. At the same time period features abound throughout the property including high coved ceilings, picture and dado rails, high skirtings and panelled doors.
While they are currently rented out as very desirable and upmarket holiday lets, there is a great opportunity for a new owner to make one of the apartments their home, while generating an income from the other two.

THE BALCONY
The Balcony is a magnificent ground and first floor maisonette. It is approached up marble steps flanked by wrought iron railings to the period front door that opens into a vestibule and the original inner front door with its fascinating stained glass insets and skylight.
This opens into a lovely hallway with the original staircase and patterned half panelling on the walls and access to the ground floor accommodation. This includes a double bedroom with sea views and a coved ceiling. A second double bedroom has a central ceiling rose and a bay window overlooking the rear courtyard areas. While on the half landing there is access to the courtyard, a guest cloakroom, a magnificent family bathroom with a standalone oval bath, a double vanity basin unit and a walk in shower as well as an en suite Italian shower room with an archway to a double bedroom.
The ’piece de resistance’ of this apartment is the spacious and stunning first floor sitting room with its central fireplace, arched recesses at either end and three sets of French doors to the tiled floor and covered balcony. Here you can sit and enjoy the panoramic views over the marina, round to Deal and across to France and even see the twinkling lights of Calais on a clear night or watch the boats and ships sail past. There is also a good sized adjacent kitchen/diner.
The main rear courtyard is available to the ground and first floor apartment with steps down from the half landing and includes granite flooring and a granite topped dining table for outdoor entertaining as well as plenty of outdoor lighting. It is partially covered with an area ideal for a hot tub and a raised slate covered shrub bed flanked by a chiselled marble wall. There is a door to the double garage that has an electric charging point and wrought iron gate access to Allington Place.







THE VIEW
This gate is also the access for the top apartment, which is approached through wrought iron gates into a private lower courtyard area with a spiral staircase to the upper terrace and the front entrance. There are steps up to a spacious lounge/ diner with an ornate coved ceiling and even more spectacular views as well as access to the kitchen/breakfast room and a guest cloakroom. Stairs lead to the top floor galleried landing and two impressive double bedrooms with original cross beamed vaulted ceilings and en suite facilities.







THE COVE
The lower ground floor apartment has a separate entrance from the pavement through a wrought iron gate and granite steps with marble walls leading down to the front door. This opens into a lobby with a cloakroom as well as access to the delightful lounge/diner with its central lighting rose and fireplace as well as an open archway to the kitchen. There is a double bedroom with an en suite walk-in shower and a vanity basin and French doors to a small courtyard with steps up to the main courtyard and rear access to Allington Place. You will also find a second double bedroom with an en suite shower and French doors to a separate courtyard, an ideal spot to enjoy your morning coffee in private. The swimming pool is accessed from the lower ground floor lobby and includes a fresh air pump, Blue Tooth speakers, mood lighting and mosaic tiled walls and ceiling.













Agents notes: All measurements are approximate and for general guidance only and whilst every attempt has been made to ensure accuracy, they must not be relied on. The fixtures, fittings and appliances referred to have not been tested and therefore no guarantee can be given that they are in working order. Internal photographs are reproduced for general information and it must not be inferred that any item shown is included with the property. For a free valuation, contact the numbers listed on the brochure. Printed 09.10.2024
Council Tax Band: B
Tenure: Freehold
THE BALCONY
SPLIT LEVEL GROUND FLOOR
Porch
Hall
Bedroom 1 17’9 x 15’8 (5.41m x 4.78m)
Bedroom 2 16’1 (4.91m) x 14’4 into bay (4.37m) narrowing to 12’5 (3.79m)
Lobby
Cloakroom
Bath/Shower Room 12’4 x 9’9 (3.76m x 2.97m)
SPLIT LEVEL FIRST FLOOR
Landing
Bedroom 3 15’3 (4.65m) x 11’3 (3.43m) narrowing to 9’9 (2.97m)
Walk In Wardrobe
En Suite Shower Room
Kitchen/Diner 15’4 x 12’4 (4.68m x 3.76m)
Sitting Room 23’0 x 15’8 (7.02m x 4.78m)
Balcony
OUTSIDE
Rear Garden
OUTBUILDING
Double Garage 19’11 x 18’6 (6.07m x 5.64m)

Registered in England and Wales.
THE COVE
LOWER GROUND FLOOR
Lobby
Pool Room 17’8 x 5’9 (5.39m x 1.75m)
Cloakroom
Lounge/Diner 22’5 x 15’4 (6.84m x 4.68m)
Kitchen 13’2 x 6’2 (4.02m x 1.88m)
Bedroom 2 11’9 x 10’11 (3.58m x 3.33m)
En Suite Shower Room
Hall
Bedroom 1 16’7 (5.06m) narrowing to 14’9 (4.50m) x 9’8 (2.95m)
En Suite Shower Room
OUTSIDE
Courtyard
THE VIEW
SPLIT LEVEL SECOND FLOOR
Entrance Hall
Cloakroom
Kitchen/Breakfast Room 12’11 x 12’5 (3.94m x 3.79m)
Lounge/Diner 22’6 (6.86m) x 15’6 (4.73m) narrowing to 11’1 (3.38m)
THIRD FLOOR
Landing
Bedroom 1 22’5 (6.84m) narrowing to 14’7 (4.45m) x 14’2 (4.32m)
En Suite Shower Room
Bedroom 2 15’2 (4.63m) x 12’6 (3.81m) narrowing to 11’4 (3.46m)
En Suite Bath/Shower Room
OUTSIDE
Roof Terrace

Company Reg. No. 2597969. Registered office address: St Leonard’s House, North Street, Horsham, West Sussex. RH12 1RJ copyright © 2024 Fine & Country Ltd.





Travel Information
By Road
Ramsgate Station
Thanet Parkway Station
Docks
Tunnel
Airport
Cross
By Train from Ramsgate
High-Speed St. Pancras 1hr 16mins
High Speed Ashford International
London Charing Cross
London Victoria
Thanet Parkway to St Pancras
Leisure Clubs & Facilities
St Augustine Golf Club
North Foreland Golf Club
Bannatynes Health Club
Stonelees Golf Centre
Manston Golf Centre
Ramsgate Croquet Club
Royal Temple Yacht Club
Ramsgate Bowls Club
Healthcare
East Cliff Practice
The Grange Practice
Dr Adam Akyd & Partners
Dr M D Cardwell
QEQM Hospital, Margate
Education
Primary Schools:
Holy Trinity Primary
Newlands Primary
Chilton Primary
Wellesley Hadden Dene
St. Lawrence (Junior)
mins
hr 54 mins
40mins
5 mins
01843 590333
01843 862140
01843 600606
01843 823133
01843 590005
01843 588878
01843 591766
01843 594940
01843 855800
01843 572740
01843 595951
0300 0427007
01843 225544
Secondary Schools:
Chatham and Clarendon Grammar, Ramsgate
Dane Park, Grammar, Broadstairs
01843 860744
01843 593086
01843 597695
01843 862991
01843 587666
01843 591075
01843 864941
St. Lawrence College (Senior) 01843 587666
Entertainment
Granville Theatre, Ramsgate
Comfort Inn
01843 591750
01843 592345
Vue Cinema Complex and Casino 01843 579999
Sarah Thorne Theatre, Broadstairs 01843 863701
Bon Appetit 01843 852750
La Magnolia 01843 580477
Local Attractions/Landmarks
King George IV Memorial Park
Royal Harbour and Marina
Dreamland Amusement Park
Turner Contemporary Gallery, Margate
01843 295887
01843 233000
Hornby Visitor Centre, Westwood 01843 233524
Dickens House Museum, Broadstairs 01843 863453
Westwood Cross Shopping Centre
Pegwell Nature Reserve

FINE & COUNTRY
Fine & Country is a global network of estate agencies specialising in the marketing, sale and rental of luxury residential property. With offices in the UK, Australia, Egypt, France, Hungary, Italy, Malta, Namibia, Portugal, Russia, South Africa, Spain, The Channel Islands, UAE, USA and West Africa we combine the widespread exposure of the international marketplace with the local expertise and knowledge of carefully selected independent property professionals.
Fine & Country appreciates the most exclusive properties require a more compelling, sophisticated and intelligent presentationleading to a common, yet uniquely exercised and successful strategy emphasising the lifestyle qualities of the property.
This unique approach to luxury homes marketing delivers high quality, intelligent and creative concepts for property promotion combined with the latest technology and marketing techniques.
We understand moving home is one of the most important decisions you make; your home is both a financial and emotional investment. With Fine & Country you benefit from the local knowledge, experience, expertise and contacts of a well trained, educated and courteous team of professionals, working to make the sale or purchase of your property as stress free as possible.
