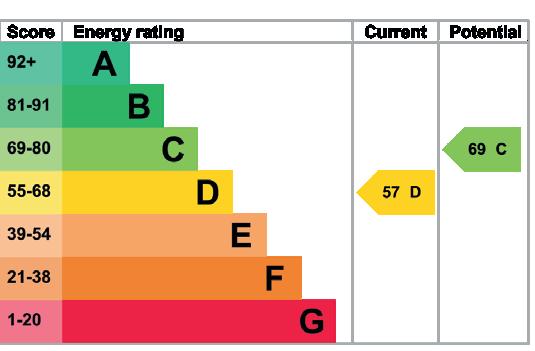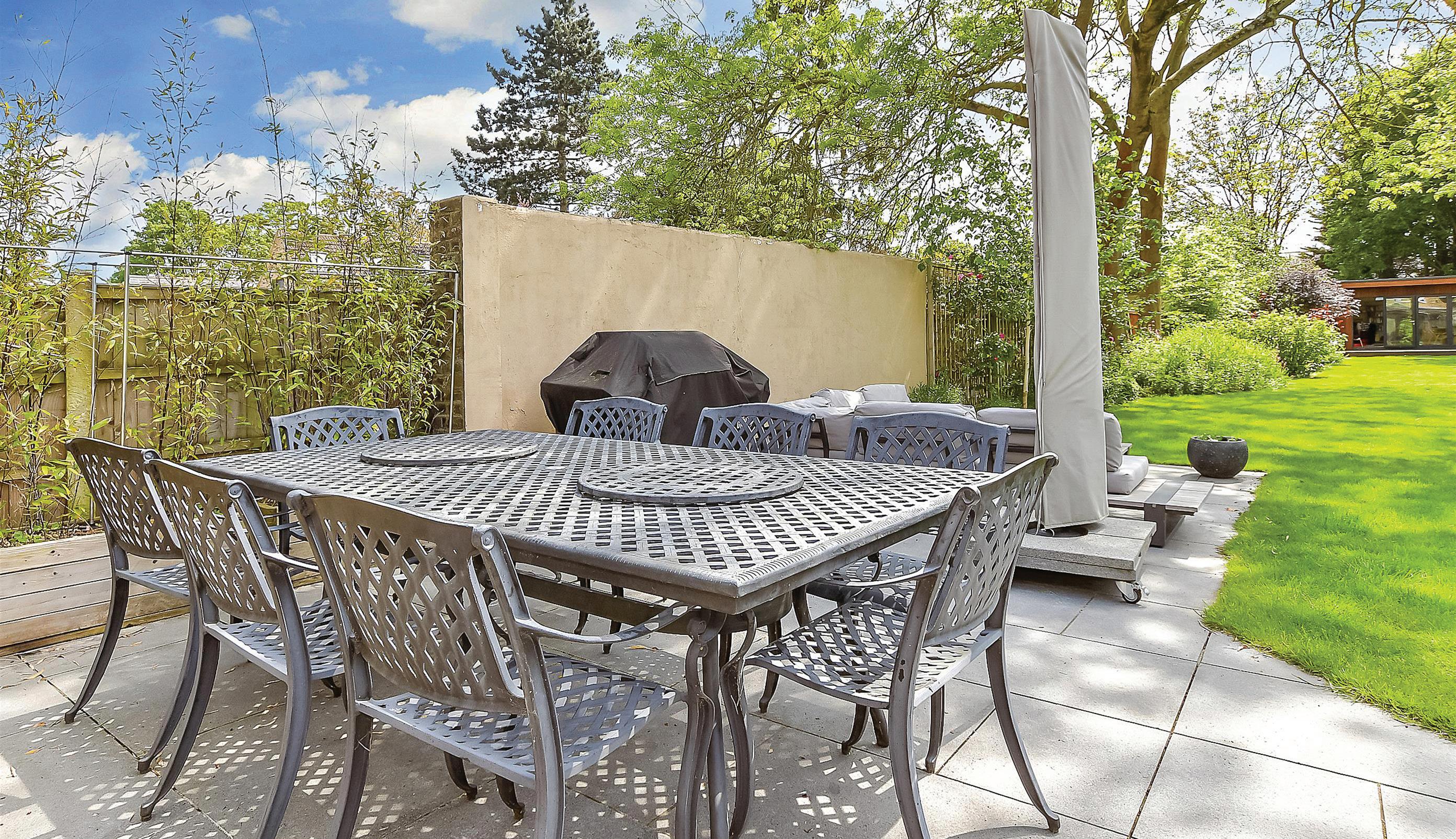
Avenue London | E12 5HD


Avenue London | E12 5HD
We knew this house was the house for us when we first saw it, and we have carefully and lovingly modernised it to suit our family. The house has a feel of spaciousness and calm and is perfect to come home to after a busy day.
We’re particularly fond of its location, with stunning views of Wanstead Park, and the privacy offered by our garden. At the rear of the garden, we’ve added a substantial outbuilding, that we use as an office and gym, a sauna and hot tub, and a muchloved barbecue area complete with a firepit, ideal for outdoor entertainment.
Aldersbrook is a great area with excellent recreational and sporting facilities, great schools, and convenient access to central London. The sense of community here is strong, and it’s been a wonderful place for our boys to grow up.
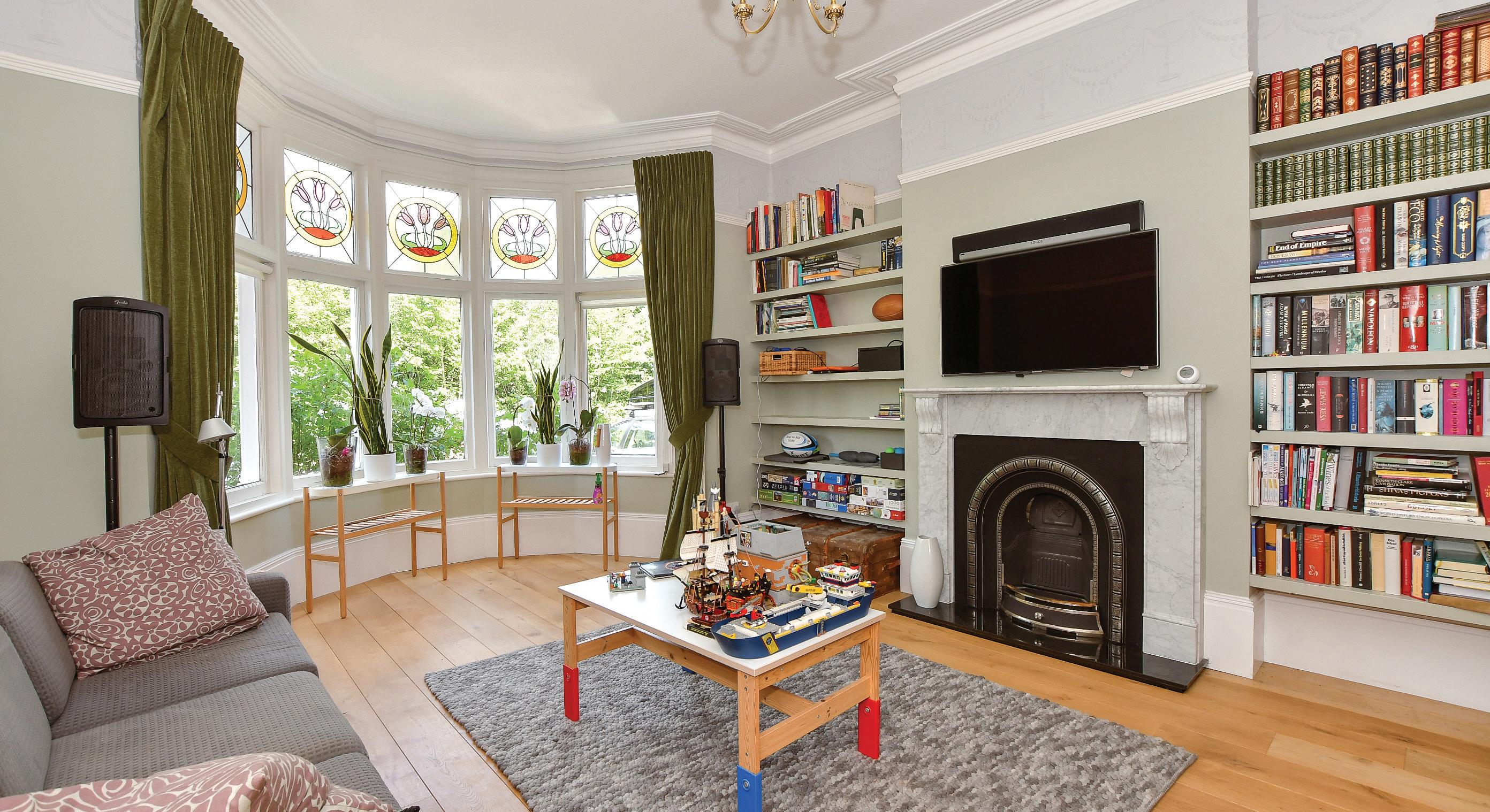
* These comments are the personal views of the current owner and are included as an insight into life at the property. They have not been independently verified, should not be relied on without verification and do not necessarily reflect the views of the agent.
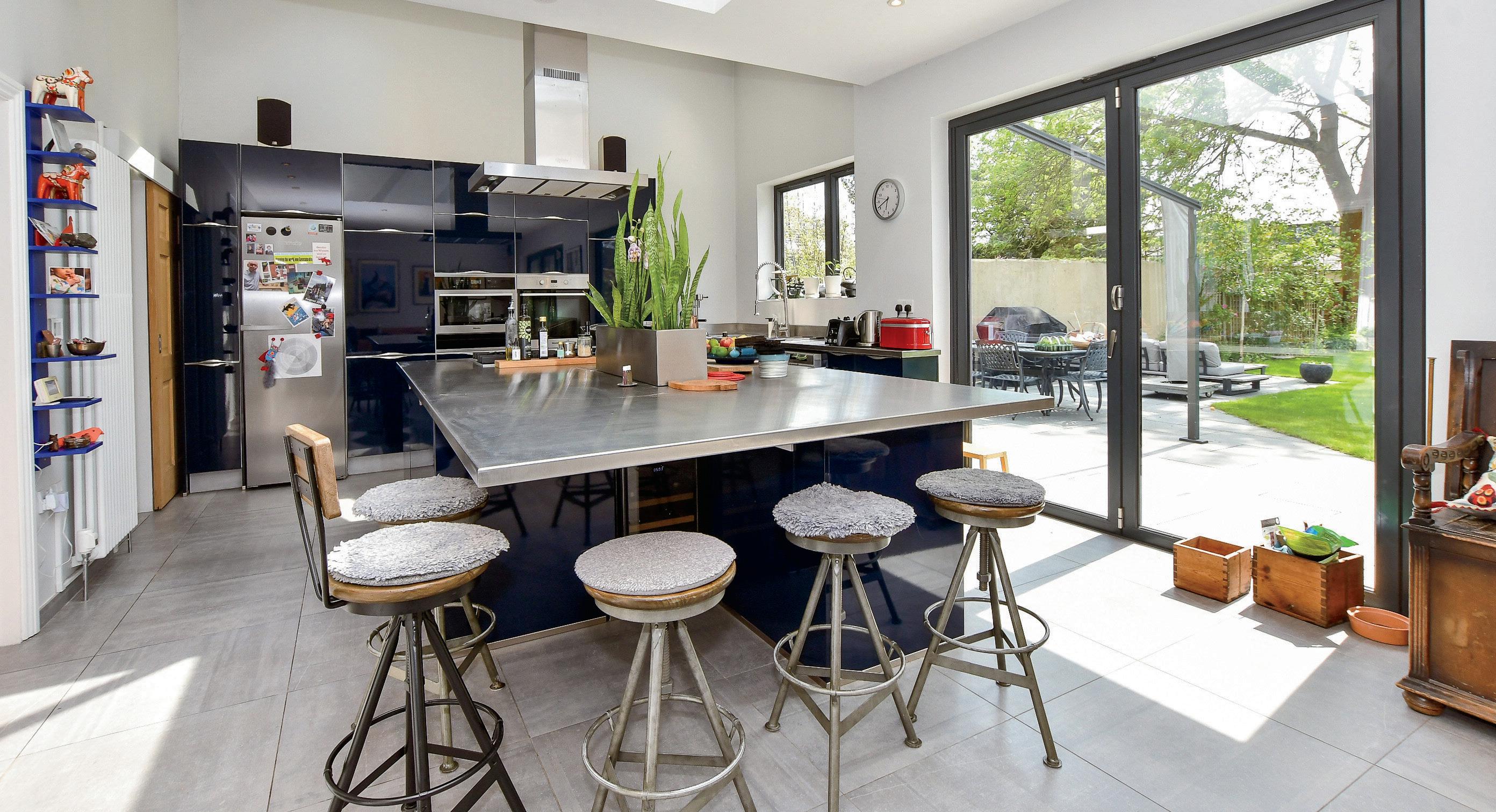
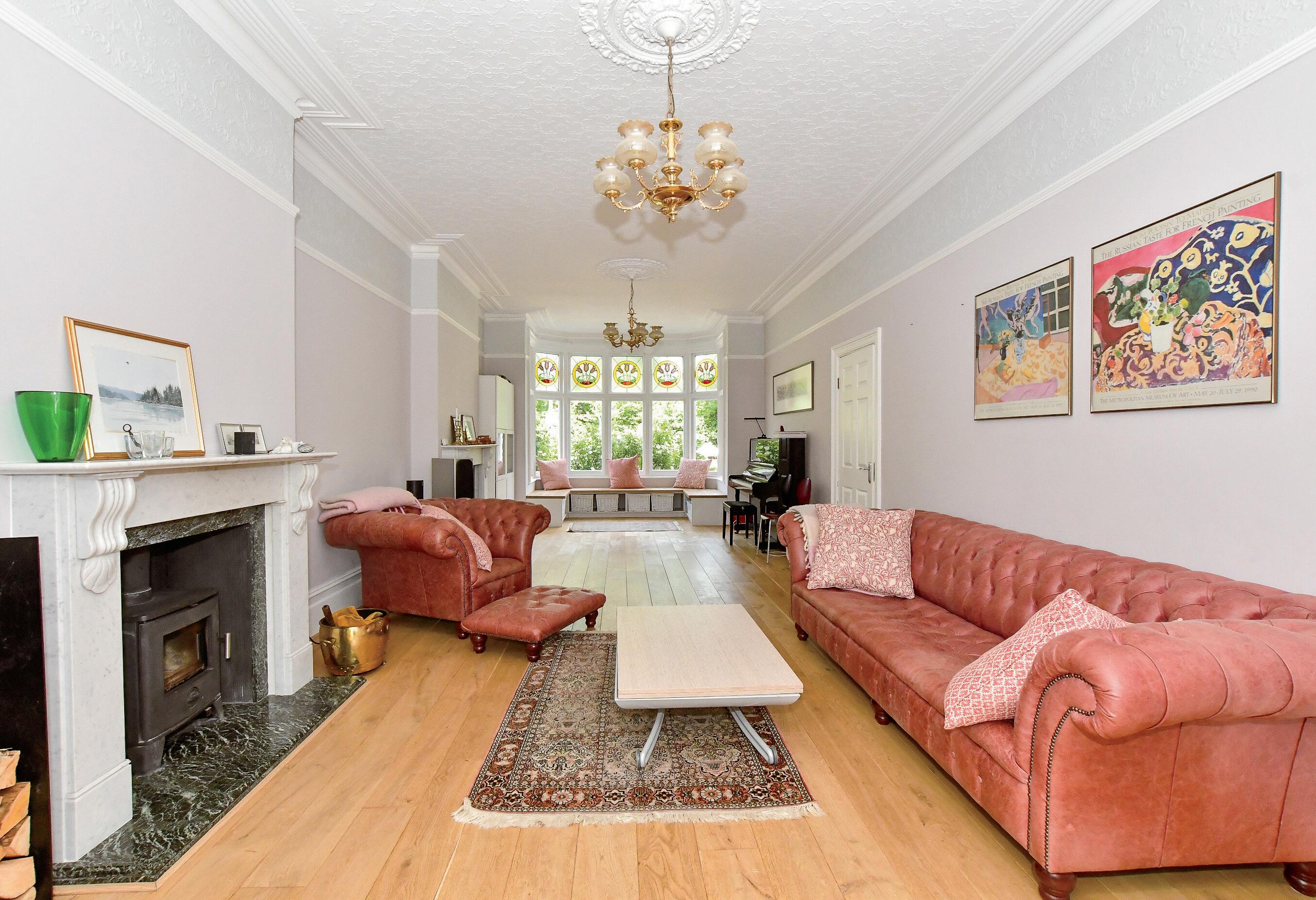
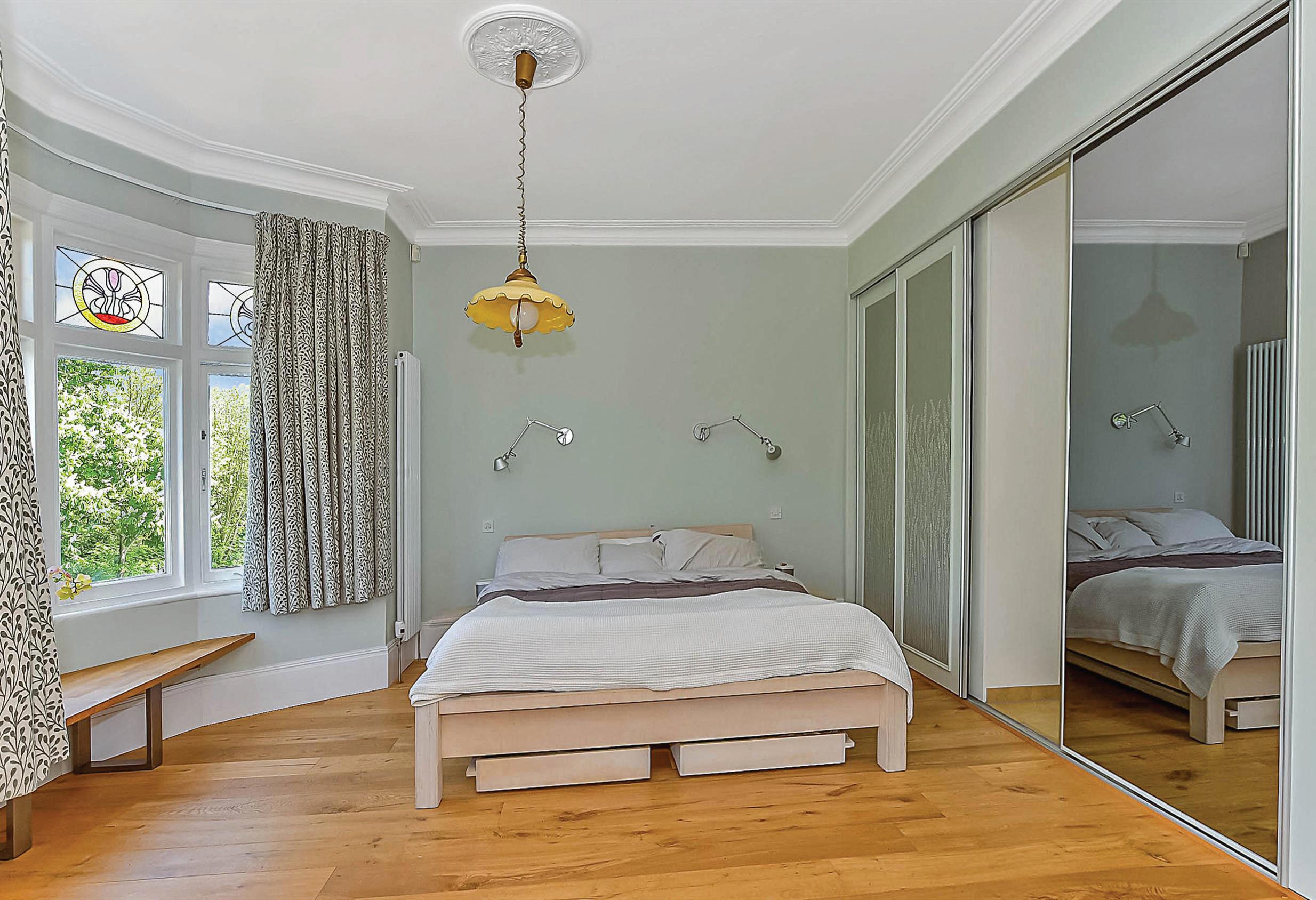
A substantial double fronted five-bedroom Edwardian detached house arranged over three floors situated directly opposite Wanstead Park. Wanstead Park extends to approximately 140 acres and was formally part of the Grand Park and surrounded Wanstead House, in 2011 the park was officially given Grade II listed status on the English Heritage register of historical parks and gardens.
The front of the house has a lot of kerb appeal, with a stained-glass front door and a balcony that extends over one of the bay windows, off street parking and a wellmaintained front garden. Inside the spacious hallway you can start to appreciate the care and attention to detail that is on offer, with the original Terazzo flooring that has been carefully restored. Just off the hallway is the impressive sitting room that has a stained-glass bay window with a seating area, ideal for watching the world go by or reading a book. This room also has two Ingelnook fireplaces, giving it a cosy and inviting feel.
To the rear is a superb modern kitchen/breakfast room with walk in larder, Miele appliances and bi-fold doors leading you to the rear garden and a skylight that allows the light to flood in. In the centre of the kitchen/breakfast room is a central island, where you can catch up with family and friends with a coffee. There is also room for family dining. The rest of the ground floor incorporates a second reception, cloakroom and utility room and a sizeable cellar.
The bedrooms are located over the first and second floors and are all doubles. Bedroom one has an en-suite shower room and a balcony that overlooks the front of the house. There are bathrooms on both floors, fitted with high quality sanitary ware.
Situated in a sought-after quiet road close to good schooling, including the Ofsted outstanding rated Aldersbrook Primary School, and offering spacious accommodation this house is ideal for families looking for something they can move straight into.
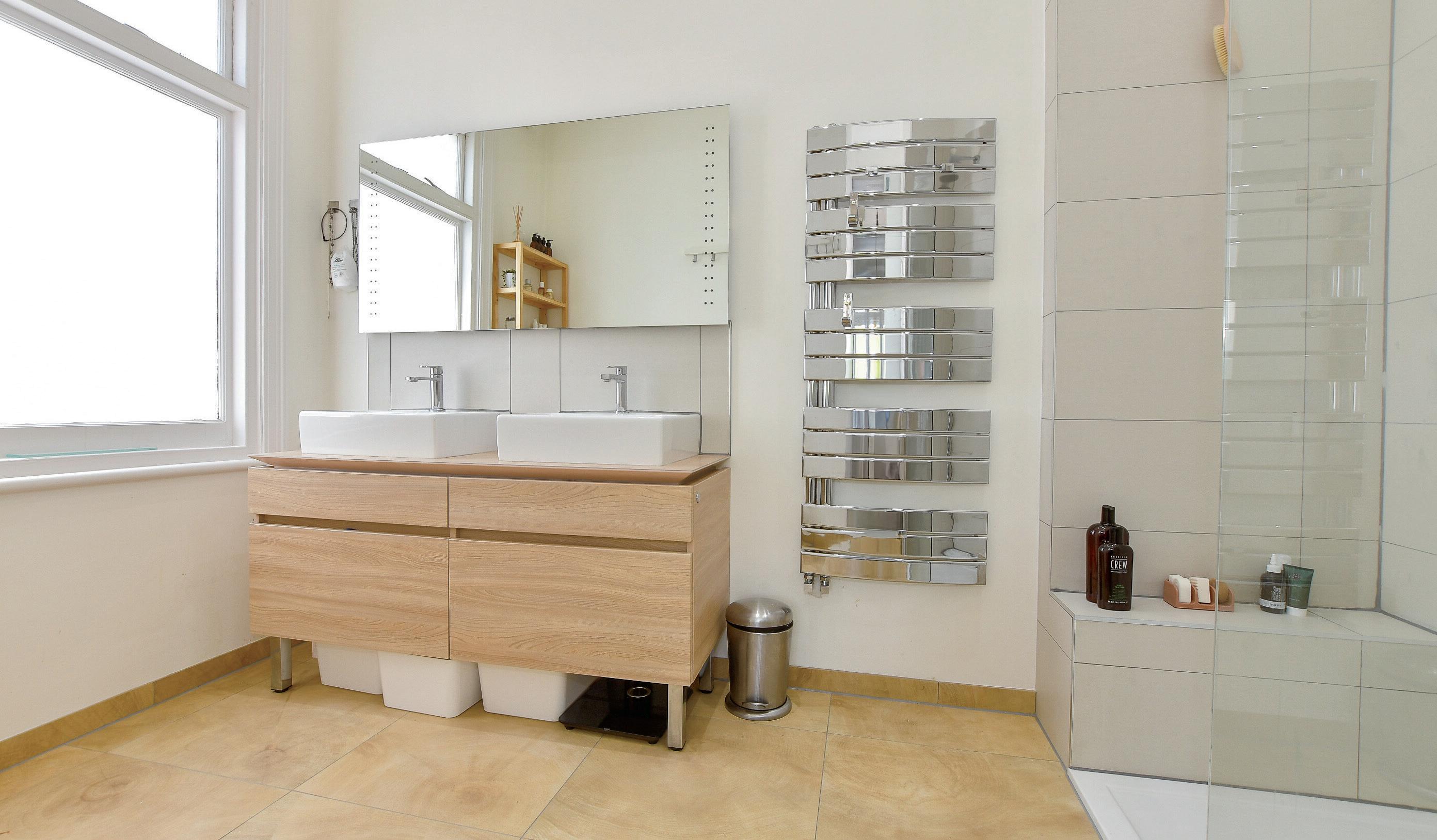
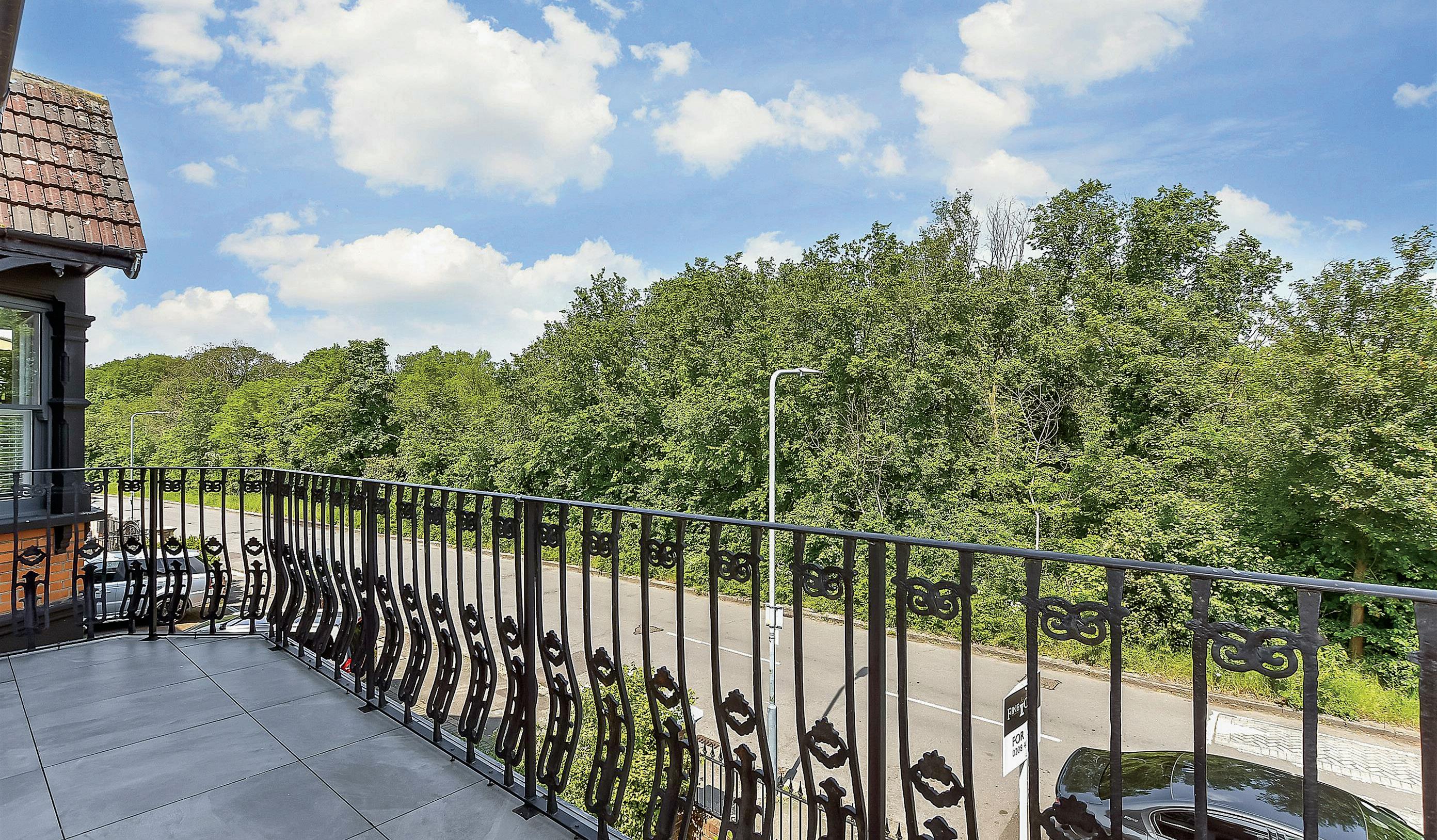
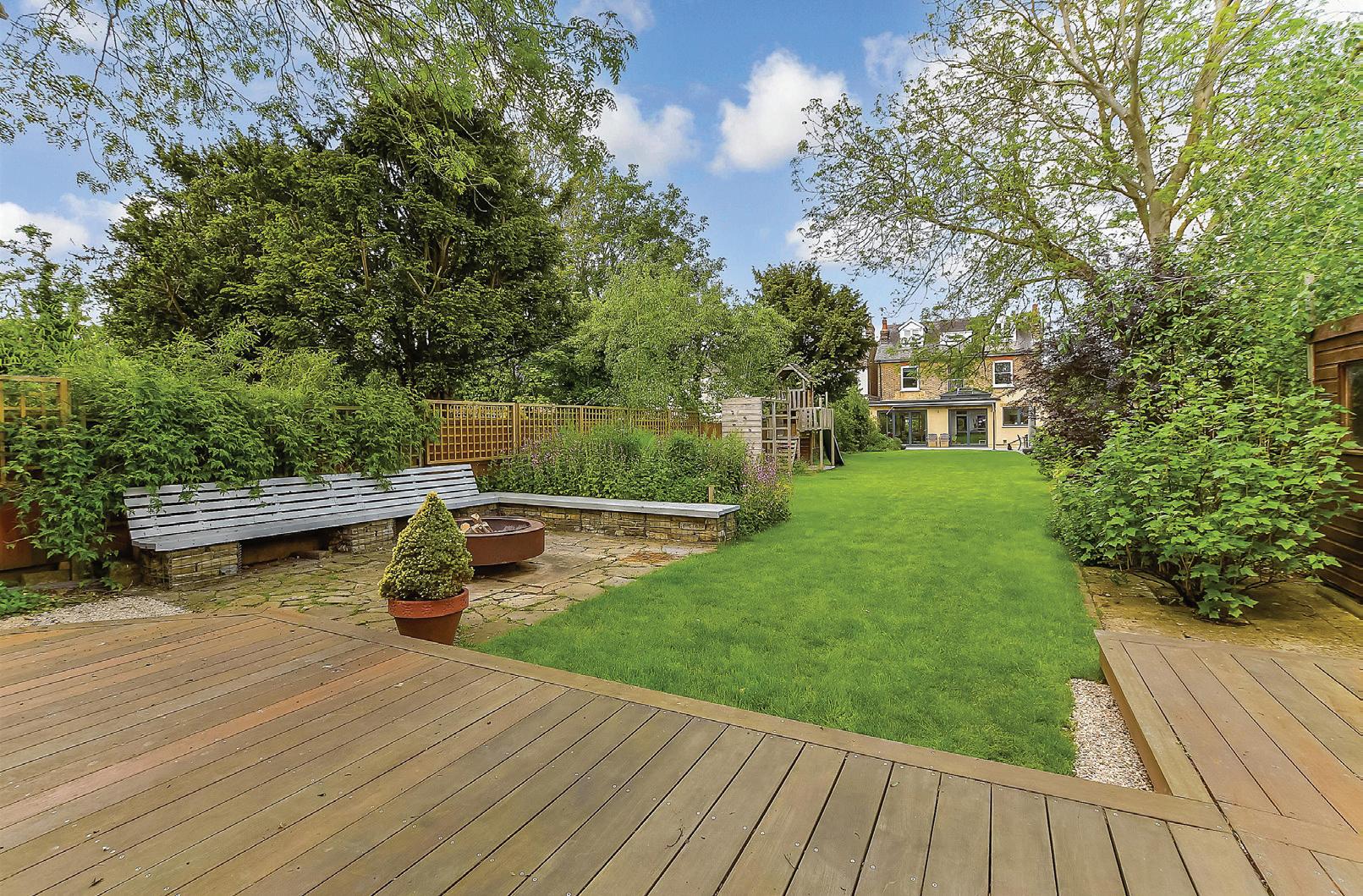

Education
Aldersbrook Primary School
Wanstead High School
Godwin Junior School
Woodgrange Infant School
Whipps Cross Hospital
Wanstead Hospital
Aldersbrook Medical Centre
02085395522
02085322711
02085188080
Manor Park Practice 02084780533
02089890210
02089892791
02085347601
02085342120
Snaresbrook Preparatory School 020 8989 2394
Forest Gate Community School 02085348666
Buxton School
02085343425
Entertainment
Provender Restaurant
The Cuckfield
The Bull
Otto Restaurant and Bar
The Duke
Leisure Facilities
Wanstead Cricket Club
Wanstead Golf Club
Eton Manor Rugby Club
Wanstead Leisure Centre
Local Attractions
Wanstead Park
Wanstead Farmers Market
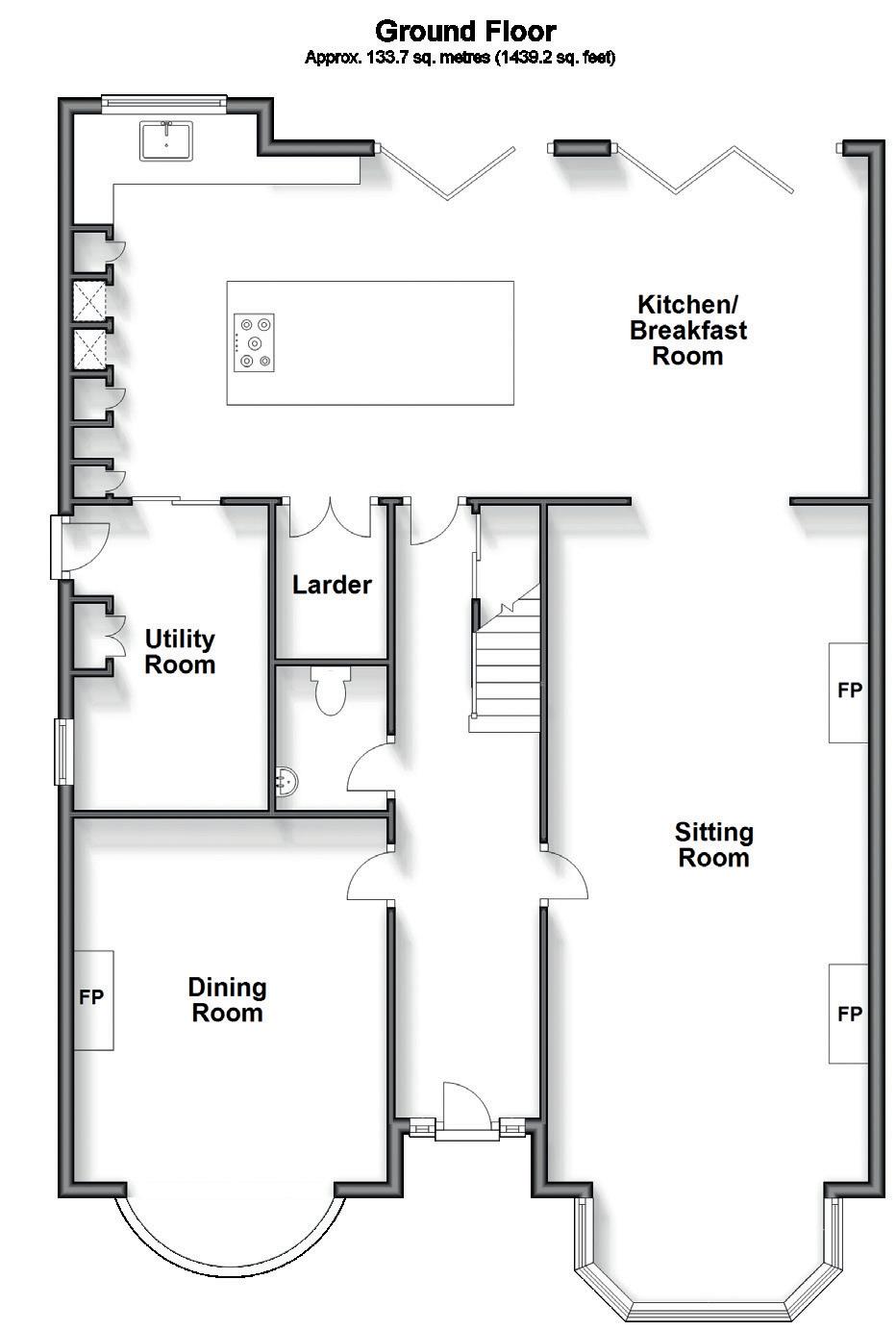
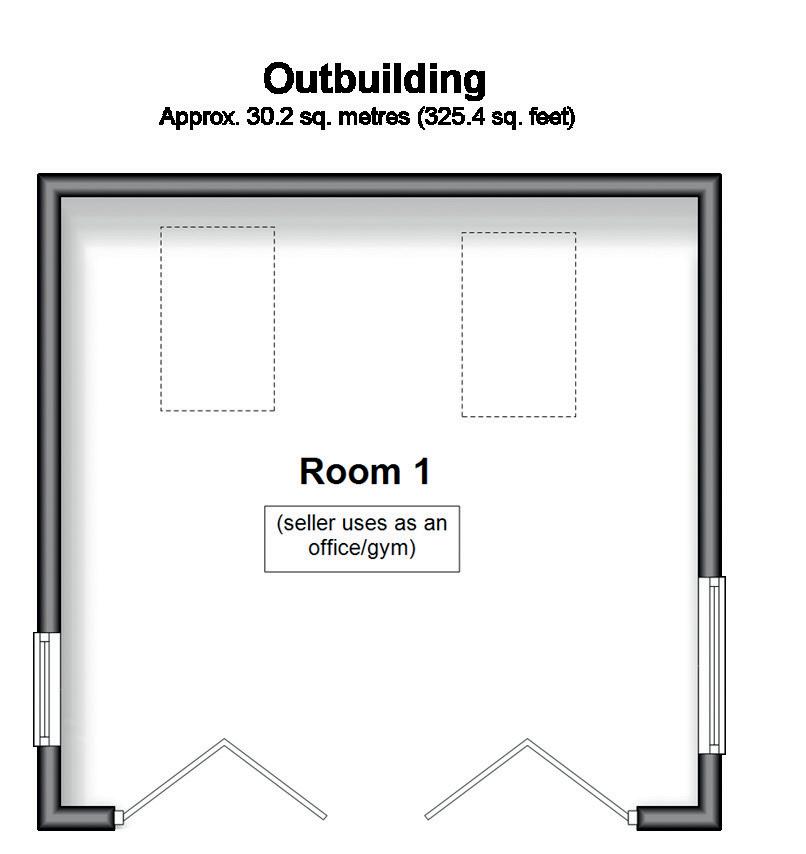


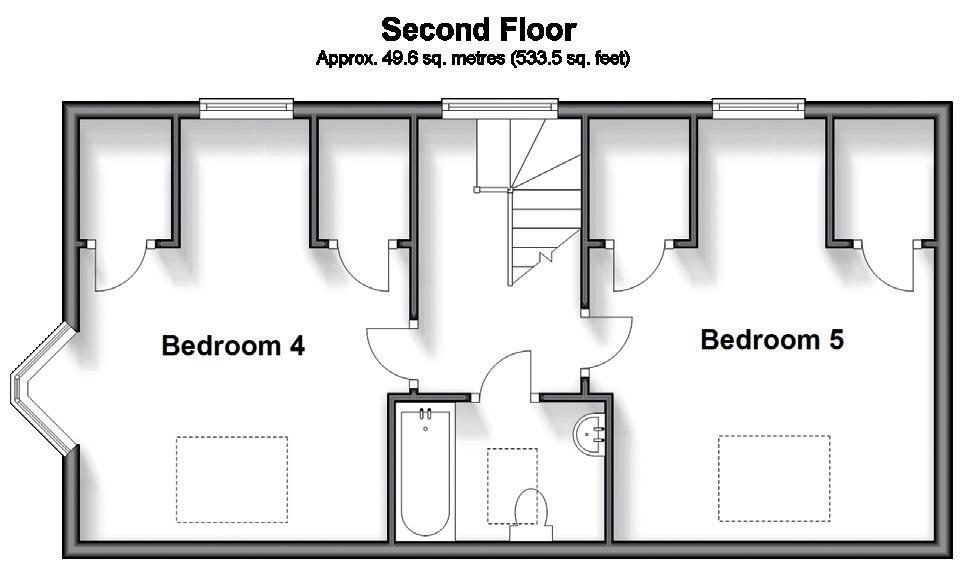

£2,500,00
Freehold
