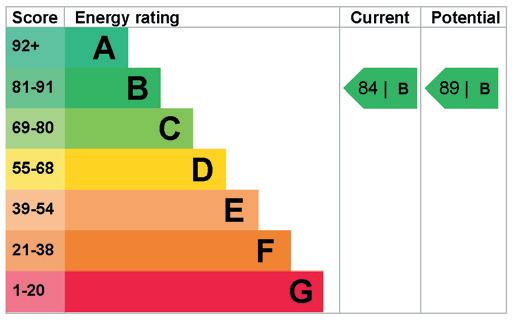The Gables
 3 Rose Meadows | Barnby Moor | Retford | DN22 8FN
3 Rose Meadows | Barnby Moor | Retford | DN22 8FN

 3 Rose Meadows | Barnby Moor | Retford | DN22 8FN
3 Rose Meadows | Barnby Moor | Retford | DN22 8FN
The Gables is a spacious four bedroom detached family home having been constructed to the highest of standards with quality fixtures and fittings throughout. The accommodation is set over three floors with large windows taking advantage of the far-reaching country views over open fields. The property is set within an exclusive development of just five homes and is located in the heart of the very desirable village of Barnby Moor, just a few moments drive from the market town of Retford giving excellent access for commuters by road, rail and air.
Accommodation
The front door opens into a welcoming entrance hall having tiled flooring with a striking, contemporary glass and sold wood staircase rising to the second floor accommodation. Off the entrance hall is the cloakroom fitted with a two-piece suite.

The family dining kitchen offers a fantastic space for cooking, entertaining and relaxing alike with Bi-Folding doors opening onto the patio and gardens beyond. The ‘House Proud’ kitchen offers a range of contemporary wall and base units, a Dekton central island and worksurfaces along with a Corian dining table. Integrated are a comprehensive range of Neff appliances to include a larder fridge and freezer, dishwasher, induction hob with down draft extractor and three ovens, one of which is a combination.
Utility room offers and extensive range of wall and base units along with a door giving access to the rear of the property.
The stunning sitting room is flooded with natural lighting having windows to the front elevation along with Bi-Folding to the rear gardens, the central feature of the room is the built in media wall integrating a linear electric pebble fire.
The galleried first floor landing with its vaulted ceiling offers a tranquil seating area to take advantage of the large feature window to the front elevation. The master suite really is fantastic with a large bedroom, fully fitted dressing room which leads though to the spacious En-Suite. The bathroom has been fitted with a three piece suite to include a free standing bath, WC, wash hand basin set onto a vanity unit and a walk in rainfall shower.
Also to the first floor is a second large double bedroom benefitting from a Jack & Gill shower room.
To the second floor are two further bedrooms, bedroom three a spacious double with an luxurious En-Suite including a steam room, rainfall shower, WC and a wash hand basin. Bedroom four offers a spacious bedroom currently in use as a home office and gym.









The Gables occupies a substantial secure plot backing directly onto open fields, to the front is an electric sliding gate opening onto a block paved driveway which in turn gives access to the large double garage. The garage has a resin floor, electric up and over door, power and a fully boarded storage area above.
The secure and private rear garden is mainly laid to lawn incorporating an Indian stone patio area directly to the rear of the property, central stone seating area with a statement water feature and corner decking.


Location
Barnby Moor is a highly sought-after Nottinghamshire village ideally located for communication links being situated just a mile from Ranby where there is access to the A1 both North and South bound. Retford Train Station provides a direct main line service to London Kings Cross taking approximately 1 hour 25 minutes. Robin Hood, Doncaster/Sheffield Airport located at Finningley is approximately a 10 mile drive. Within a 20 mile radius is a comprehensive range of schooling for all levels both private and state. A wide range of amenities are available in both the Georgian market town of Retford and Bawtry with is a historic 12th Century Port with a thriving range of shops, bars and restaurants. The village itself is home to a luxurious hotel which has various restaurants, boutique room, a bar and a spa. There is also a traditional country pub and an Indian restaurant.
Throughout the property is an integrated music system, other features include an alarm, external lighting and CCTV. There is under floor heating to the ground floor, traditional wet panel radiators to the first and second floors with gas fired central heating. Each room has its own climate control panel with a central ABB operating system.
Council Tax Band: F
EPC Rating: B
Tenure: Freehold
Asking price £750,000
Agents notes: All measurements are approximate and for general guidance only and whilst every attempt has been made to ensure accuracy, they must not be relied on. The fixtures, fittings and appliances referred to have not been tested and therefore no guarantee can be given that they are in working order. Internal photographs are reproduced for general information and it must not be inferred that any item shown is included with the property. For a free valuation, contact the numbers listed on the brochure. Copyright © 2023 Fine & Country Ltd. Registered in England and Wales. Company No. OC391807 MWJ Estates LLP trading as Fine & Country Bawtry. Registered address: Six Oaks, Grove, Retford, Notts DN22 0RJ. Printed 03.03.2023





