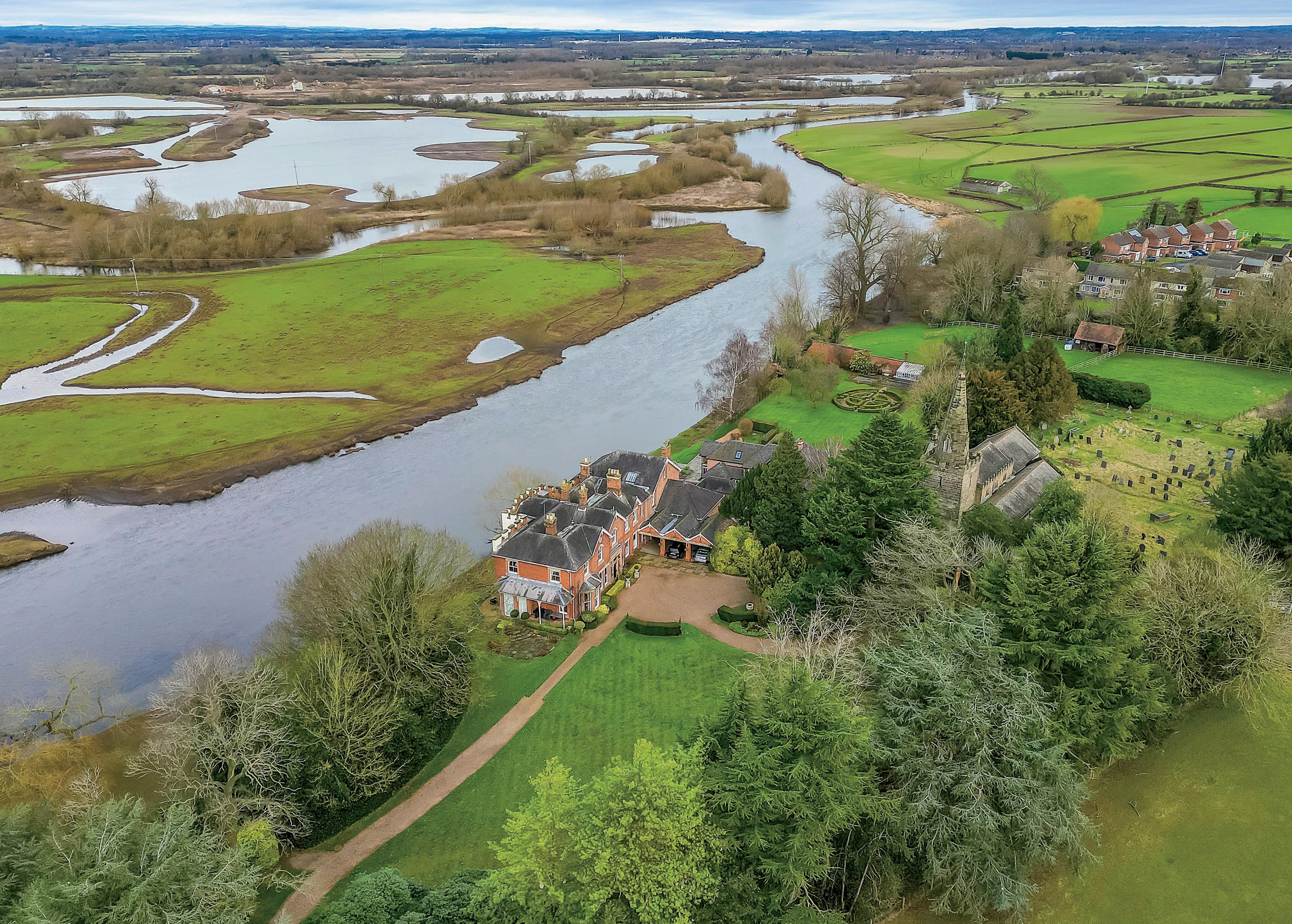
Rock House
Church Lane | Newton Solney | Derbyshire | DE15 0SR


Rock House
Church Lane | Newton Solney | Derbyshire | DE15 0SR
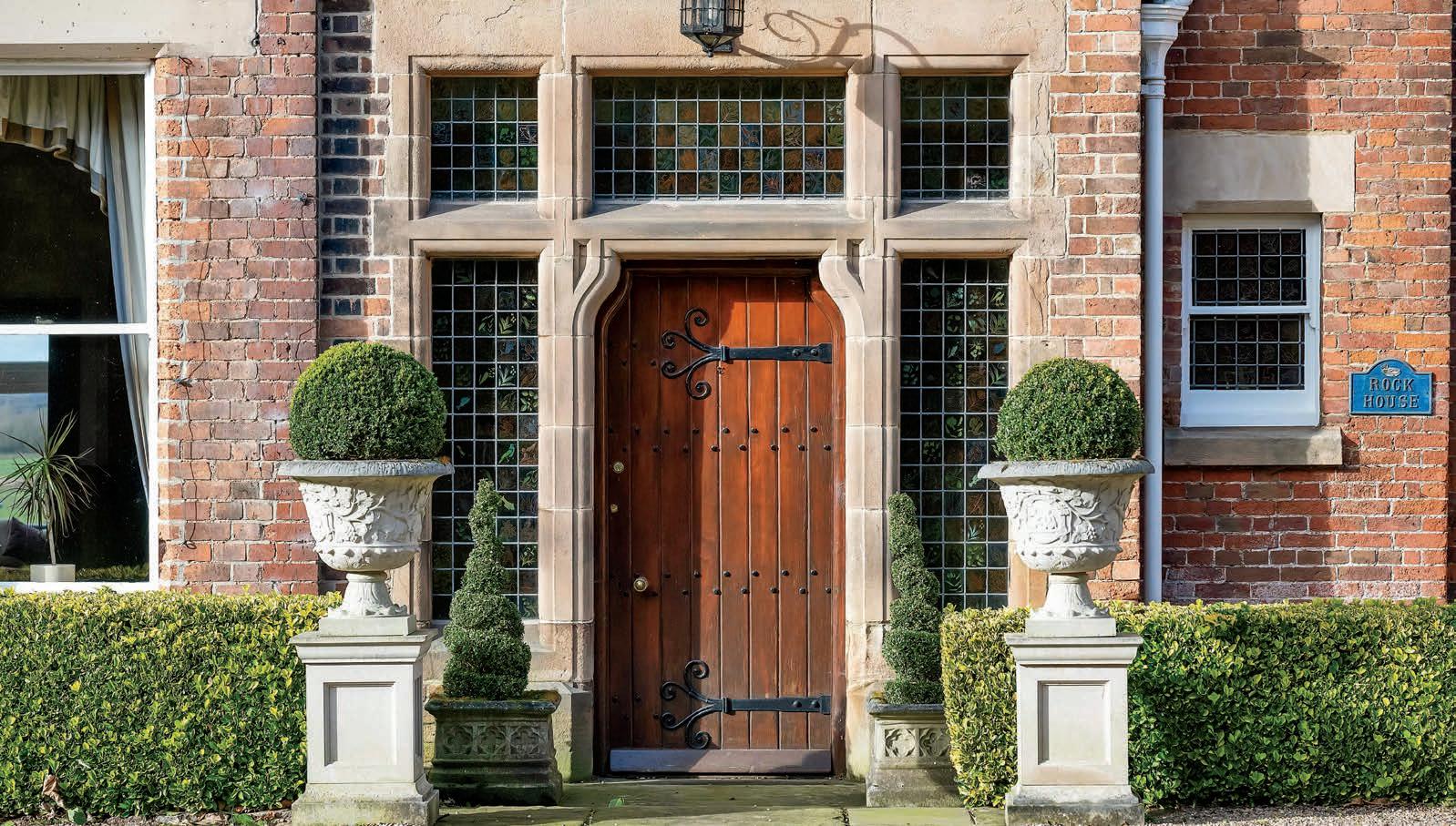
This stunning 5-bedroom residence, believed to have been built in the latter part of the 18th Century on the site of the original Rock Tower, presents a rare opportunity to own a truly remarkable property. Formerly utilised by the Every family to arrive in Newton Solney by boat for social gatherings, Rock House underwent reconstruction in the early 1870s, evolving into a ‘conventional mid-Victorian villa’.

Boasting 7222 sq. ft of accommodation, its strategic architectural layout maximises sunlight exposure, offering versatile living space ideal for family life or entertaining. Upon entry, a spacious reception hallway leads to the guest cloakroom, morning room, drawing room, and dining room. Additionally, the property features a well-appointed kitchen, breakfast room, garden/orangery with stunning river views, a study, games room, laundry, pantry, and store. Accessible, both from within the house and having independent access, there is a well-proportioned 1-bedroomed apartment with a living kitchen.
The first floor reveals a generous semi-galleried landing providing access to 5 bedrooms and a bathroom with Jack & Jill function to bedroom 2. The spacious principal bedroom suite includes a large dressing room and contemporary ensuite.
Situated on a picturesque plot of approximately 2.5 acres, the property offers a high level of privacy with woodland areas and lawned gardens overlooking the River Trent, perfect for alfresco dining/ entertaining and family life. A sweeping driveway provides extensive parking and access to a triple open-fronted garage with direct access to the house.
Rock House is a captivating property distinguished by its impressive features, including magnificent high ceilings adorned with intricate cornicing and tall bay windows in the principal rooms. The entrance is marked by a striking heavily studded timber front door, flanked by stone mullioned and leaded stained-glass windows, which opens into a front vestibule boasting a stone floor and oak panelling. The oak panelling extends into a spacious reception hall, characterised by several archways and doors leading off to all principal rooms, as well as a wide staircase ascending t o the first floor.
The morning room, aptly named for its orientation, features a tall bay window at the front, welcoming the morning sun with views over the garden. An inviting open fireplace with a marble hearth and surround graces the room, accompanied by fitted cupboards adorned with bookshelves on either side. Positioned towards the rear of the house, the magnificent drawing room and equally impressive dining room offer expansive bay windows affording fabulous views over the River Trent, complemented by open fireplaces featuring marble surrounds. Within the drawing room’s bay window, cozy window seats invite one to bask in the scenery. French doors set within a full-height bay open onto the patio, enhancing the indoor-outdoor flow.
The L-shaped kitchen boasts a generous array of fitted cupboards and drawers topped with granite work surfaces. Appliances include a four-oven gas Aga, electric halogen hob, and dishwasher. A wall opening connects through to the garden room, accessible via a breakfast room adjacent to the kitchen. The garden room, a standout feature added around 2007, boasts a remarkable cantilevered design and offers breathtaking views over the River Trent. Equipped with a thermostat-controlled roof ventilation system, Rain Guard rain sensors, and travertine flooring with underfloor heating, this space epitomises comfort and luxury.
Adjacent to the entrance hall, a guest cloakroom with a separate WC and linen cupboard is found, along with a study and substantial vaulted brick cellar with extensive wine racking. A rear hallway with a quarry-tiled floor leads to a sizeable games room, a walk-in pantry, large laundry and store. Accessible from the games room is a further corridor housing a washroom, boiler room, and access to the garage. This section of the accommodation offers versatility and potential for conversion to additional ancillary accommodation, subject to necessary consents.
Another hallway leads to an external door providing direct access to the garage and stairs leading to an excellent self-contained apartment. The apartment comprises a generous open-plan living room/kitchen having stunning views over the river Trent. The kitchen area features ample cupboard space and a central island unit/breakfast bar. Integrated appliances include an AEG double oven, dishwasher, and fridge freezer. Additionally, the apartment features a large double bedroom with a fireplace and built-in wardrobes, a contemporary style shower room with a remote-controlled shower and a separate WC.
Accessible from the entrance hall, a substantial cellar awaits exploration, featuring numerous chambers, some boasting vaulted brick ceilings and extensive wine racking, providing excellent wine cellarage.
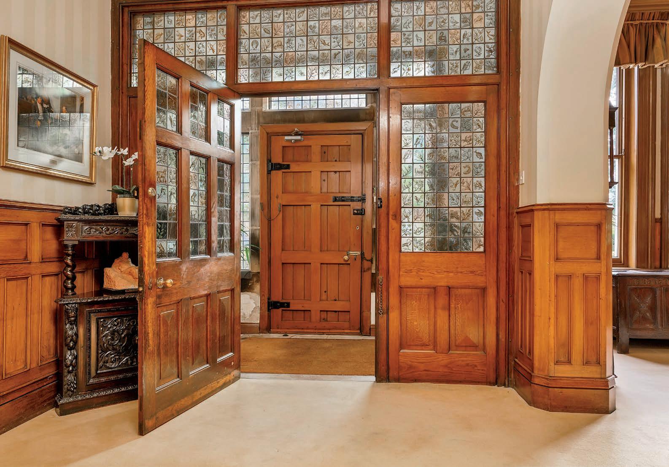

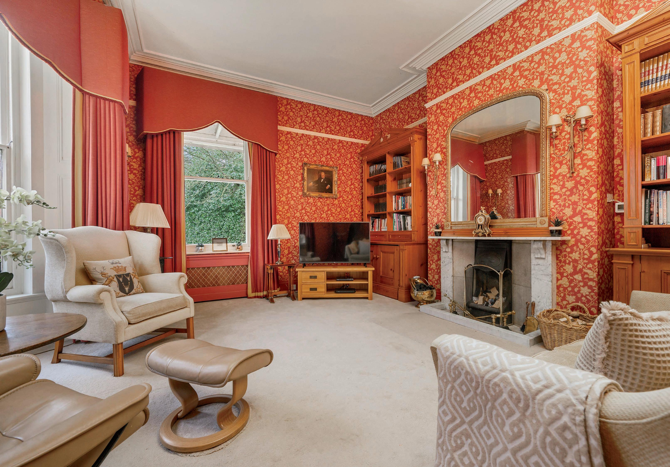
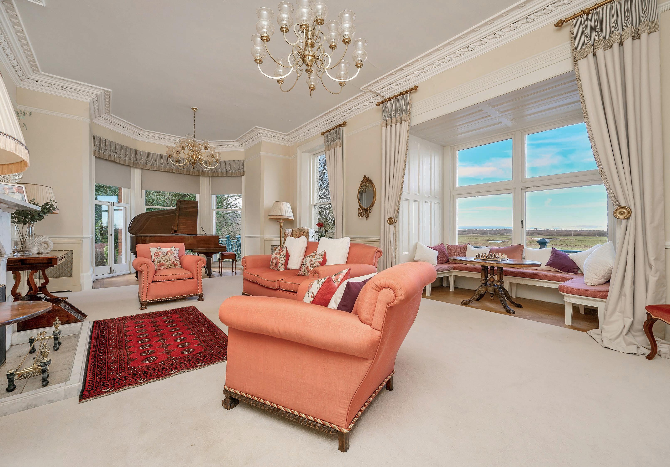
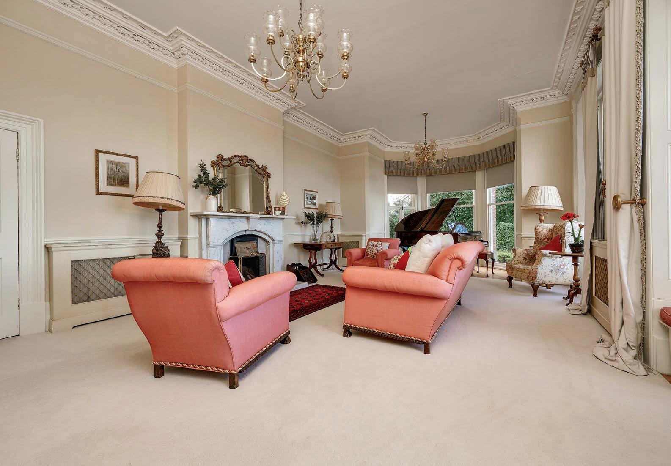
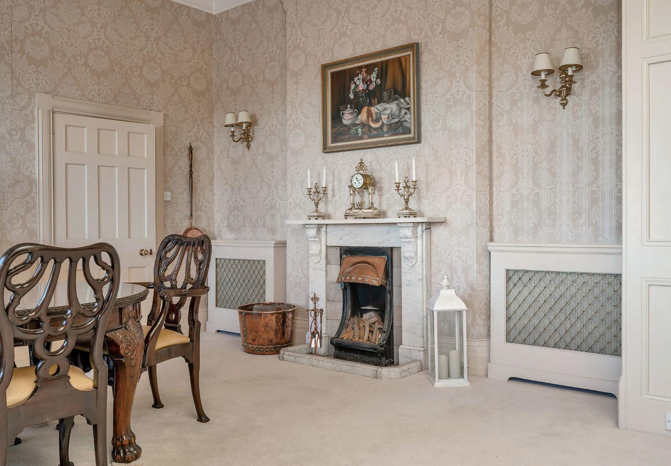
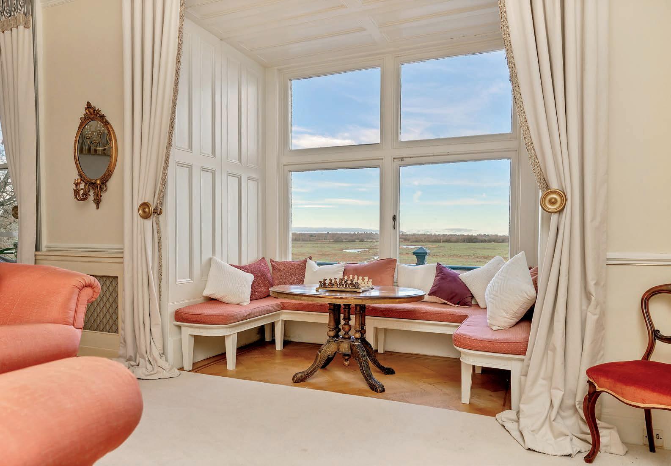
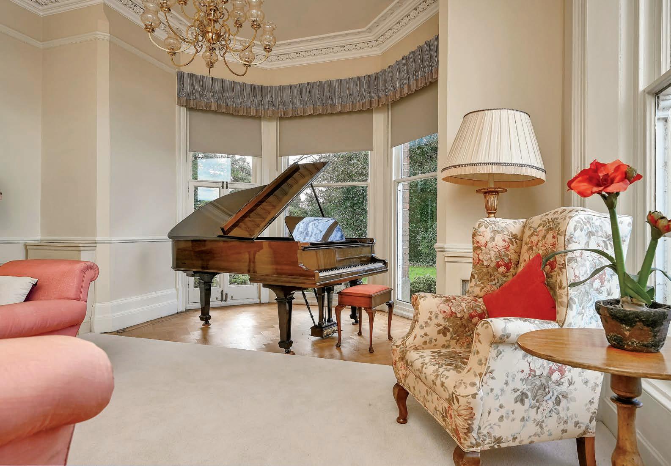


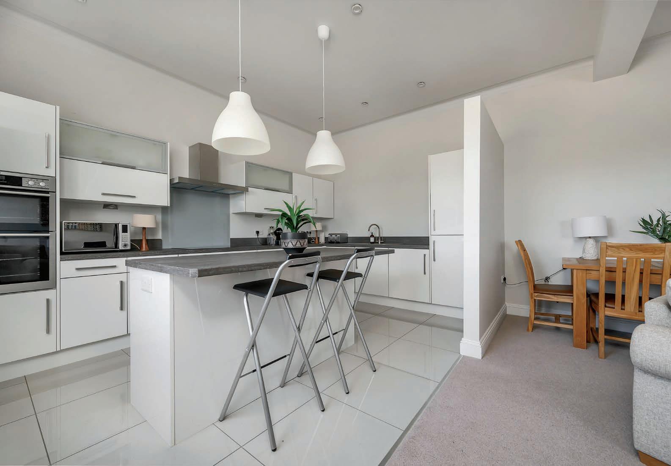

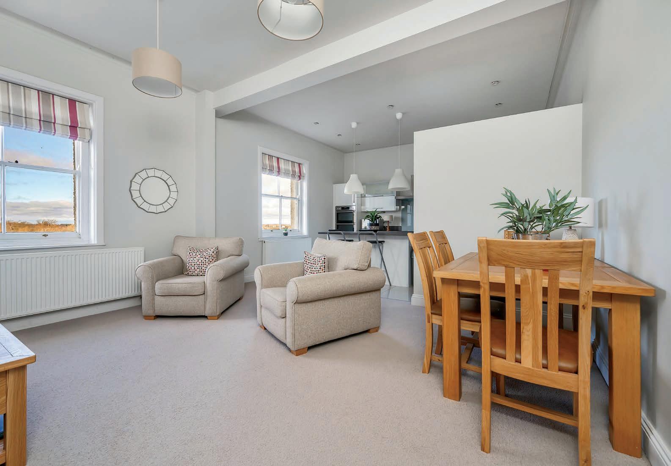
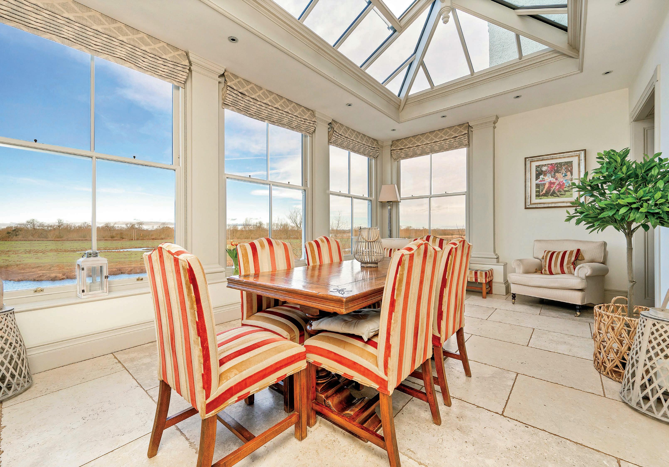

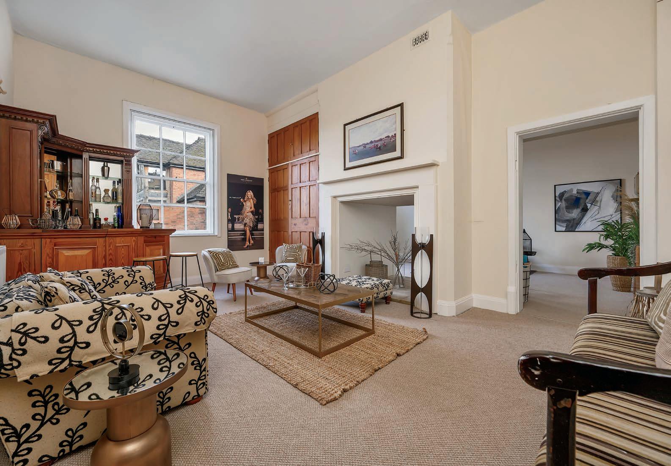

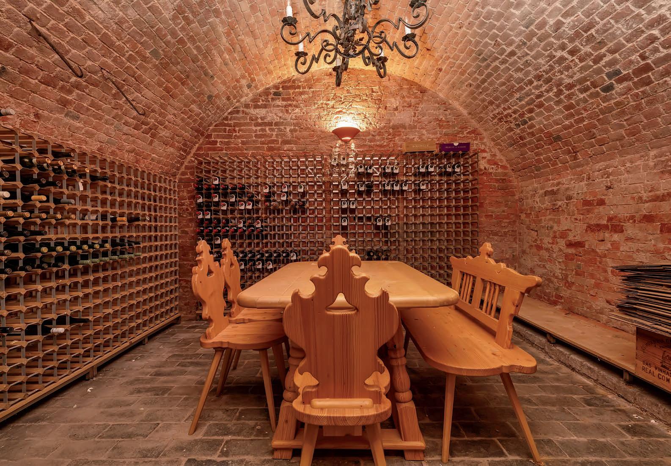
The highlight of the first floor is the magnificent Principal Bedroom suite, occupying the extension’s first-floor aspect. This spacious bedroom boasts lofty ceilings and dual aspects, offering views over the inner courtyard and rear garden. A walk-through wardrobe leads to the luxurious four-piece ensuite, featuring a freestanding bath and separate shower cubicle. Notably, this ensuite includes a unique doorway connecting it to the main house’s first-floor landing. Additionally, the principal bedroom enjoys its own private staircase leading to a ground floor lobby with a shower room, seamlessly linking to the rear second reception hallway.
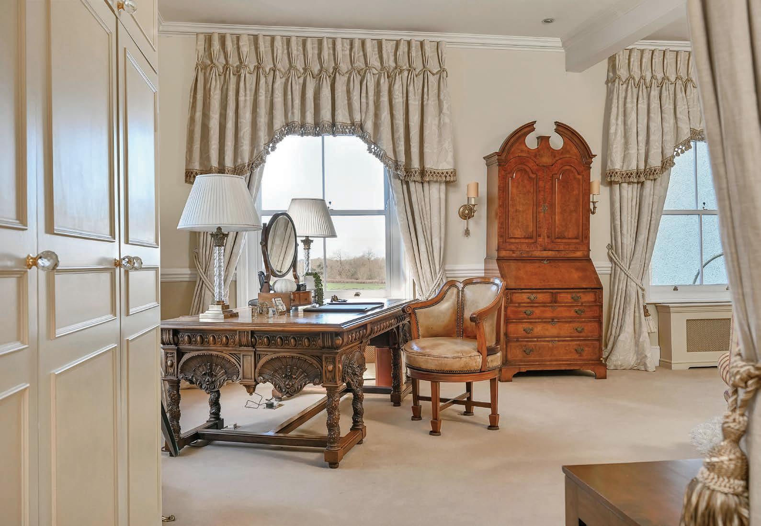
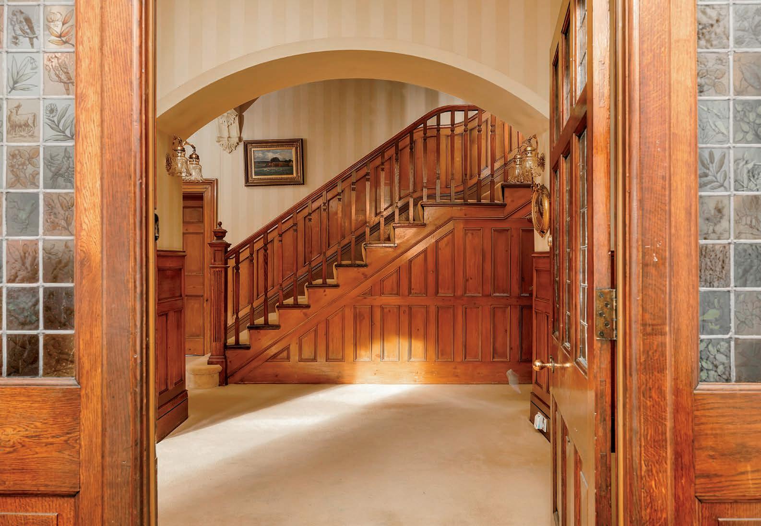
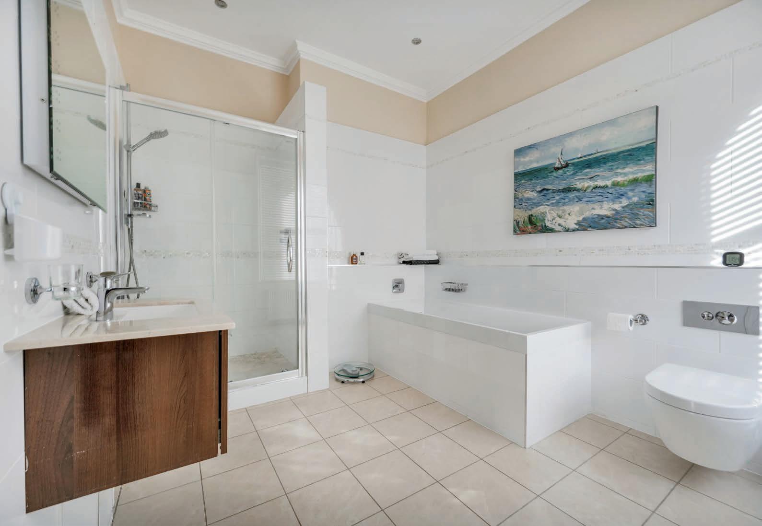
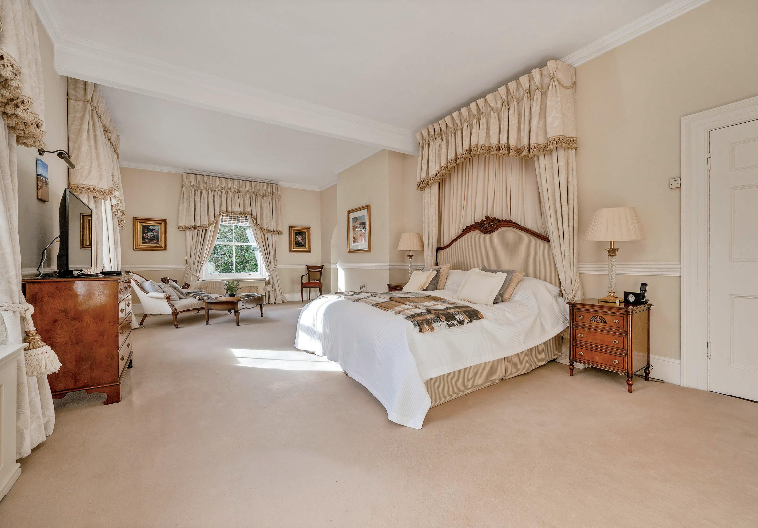
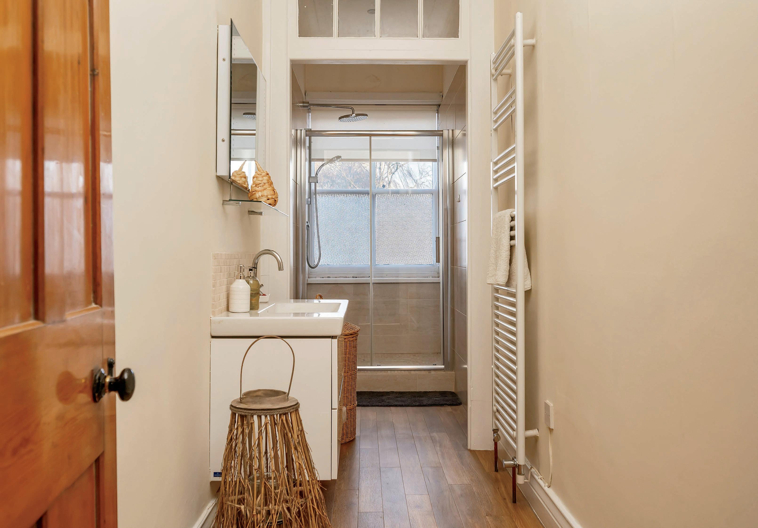
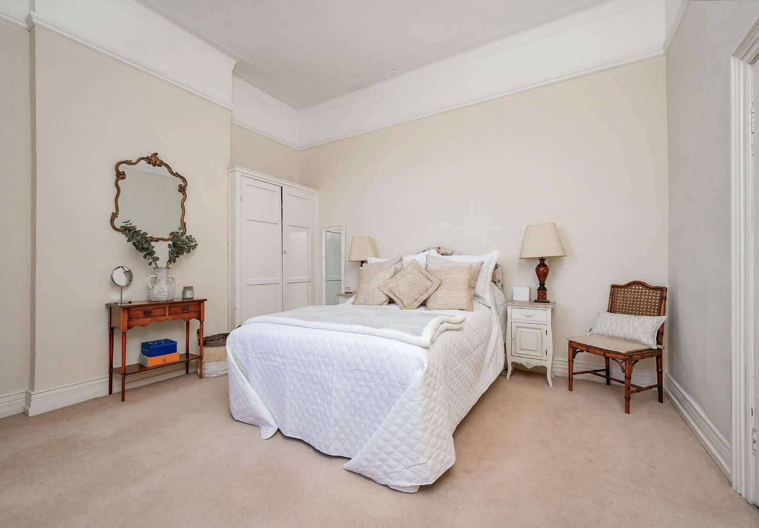
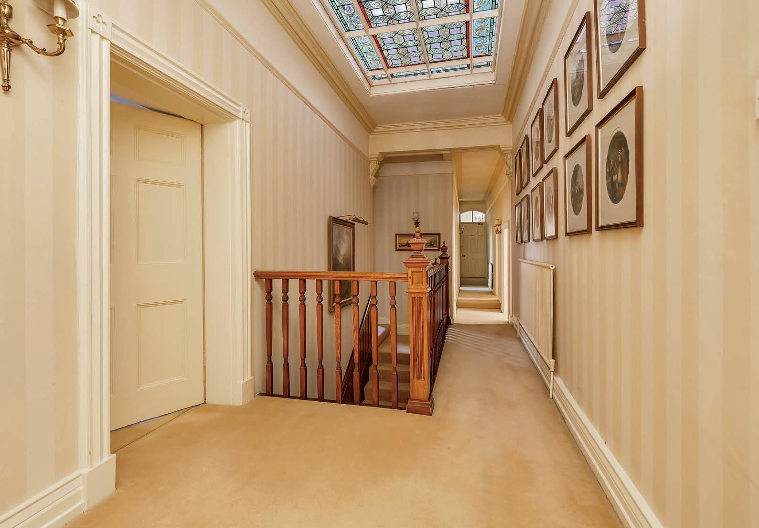
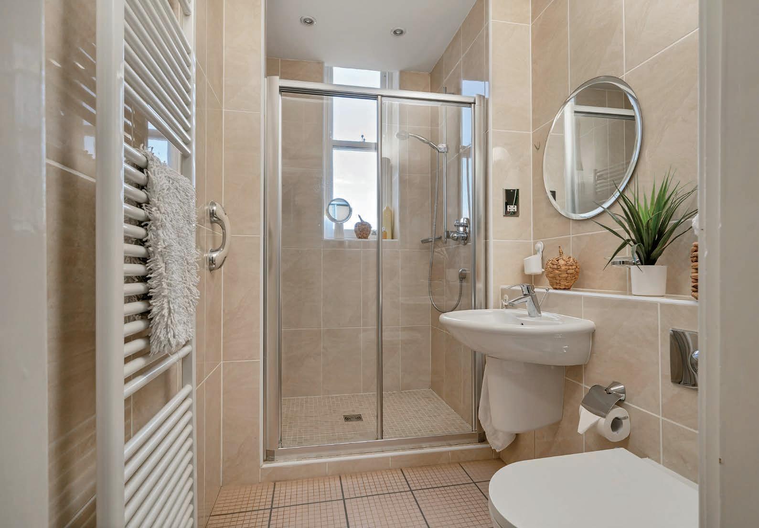
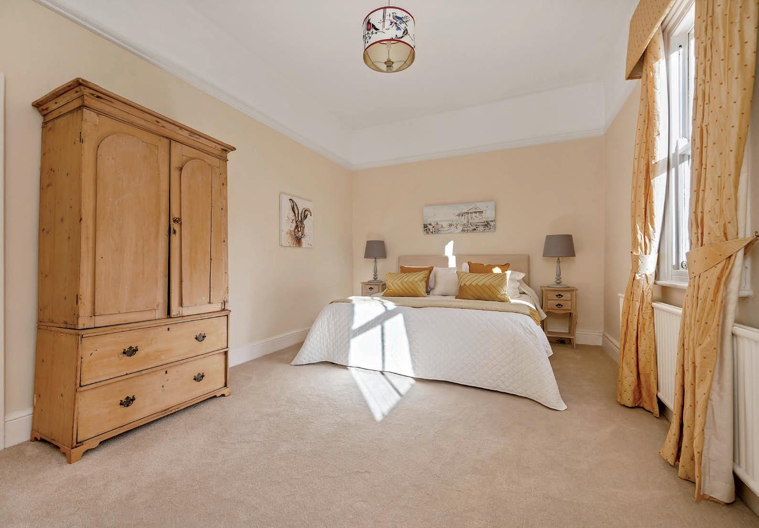
Fine & Country Derbyshire
The Old Post Office, Victoria Street, Derby DE1 1EQ 01332 973 888 | derbyshire@fineandcountry.com
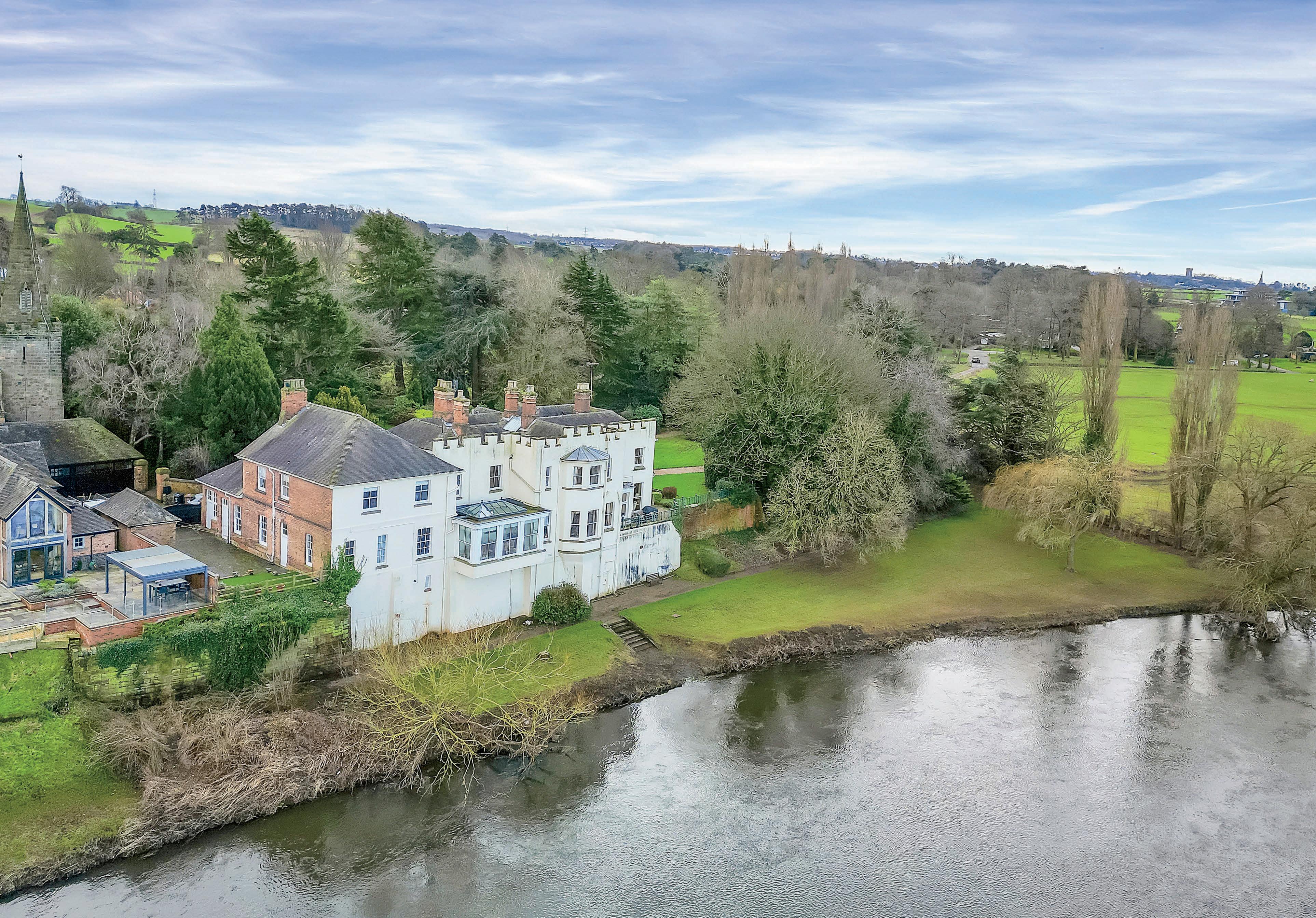
Set amidst exquisite, landscaped gardens and grounds encompassing river frontage and a portion of the River Trent itself, the property spans approximately 2.5 acres. Accessed via a private driveway off Church Lane, the property leads to a spacious gravelled forecourt offering ample parking space. Additionally, there is a brick-built three-bay open-fronted garage/carport, conveniently providing internal access to the house.
A gravelled pathway leads around the formal garden which has a wide lawn, and through the wooded areas which have a wide selection of mature shrubs and specimen trees including blue cedar, sweet chestnut, holly, poplars and a marvellous display of rhododendrons.
On the southwestern side of the house there is a Victorian patio with stone steps leading down to a sunken dining terrace. The path continues around to the rear of the property to an elevated seating terrace.
On the lower ground level, a gravelled path leads to steps down to the river’s edge, where the boundary of the property extends to the midline of the river. On the north-eastern side of the house there is an enclosed brick paved yard which can be accessed from the rear hallway, featuring brick outbuildings including a log store, tool shed and double timber gates.
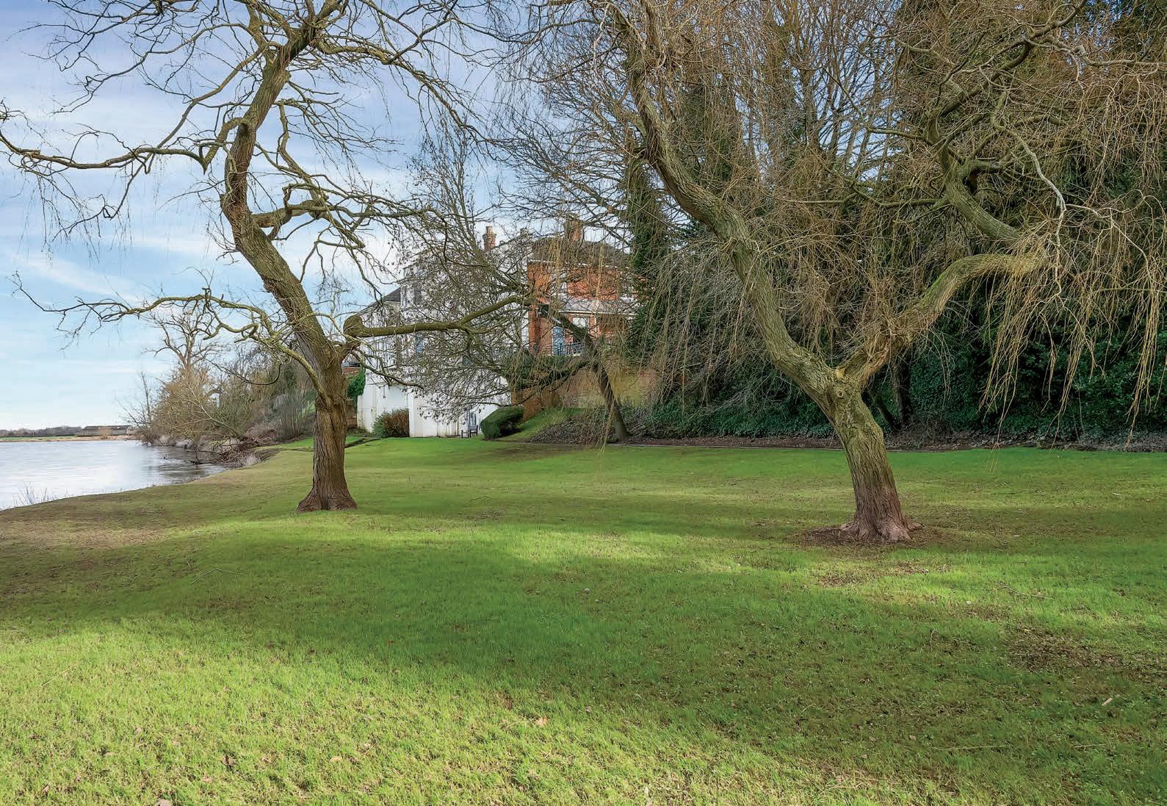
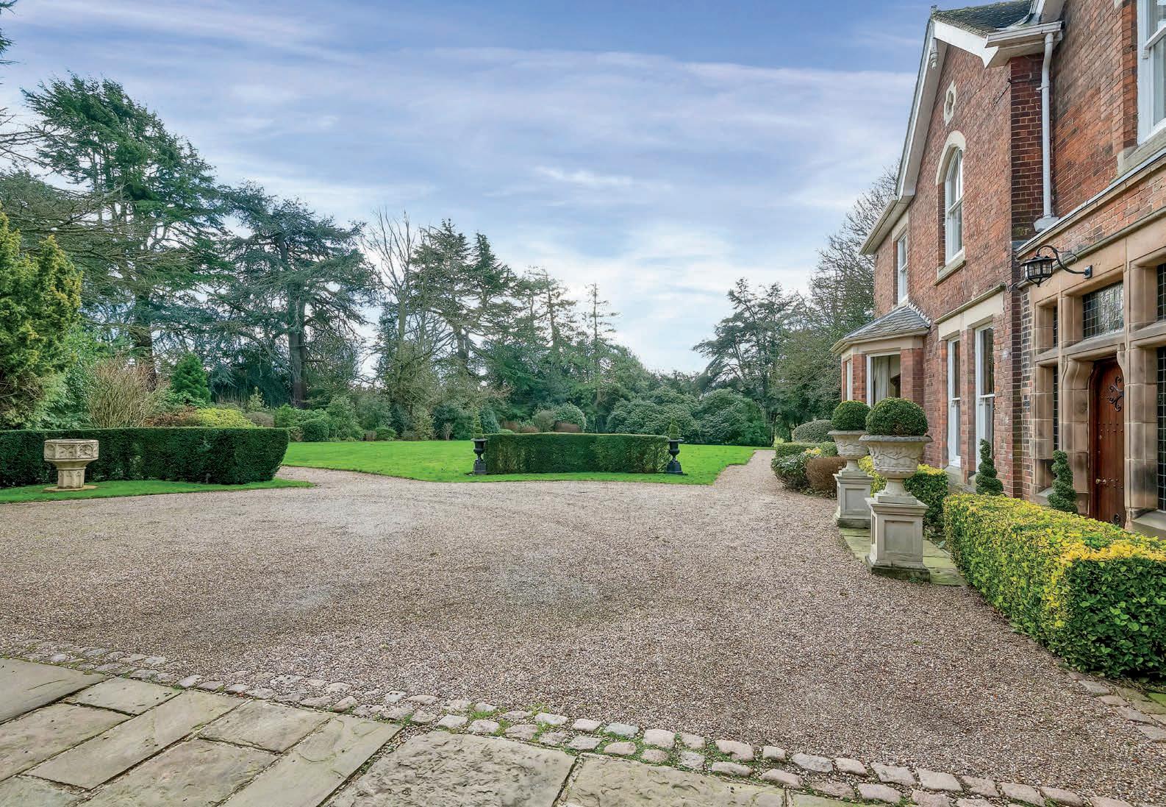
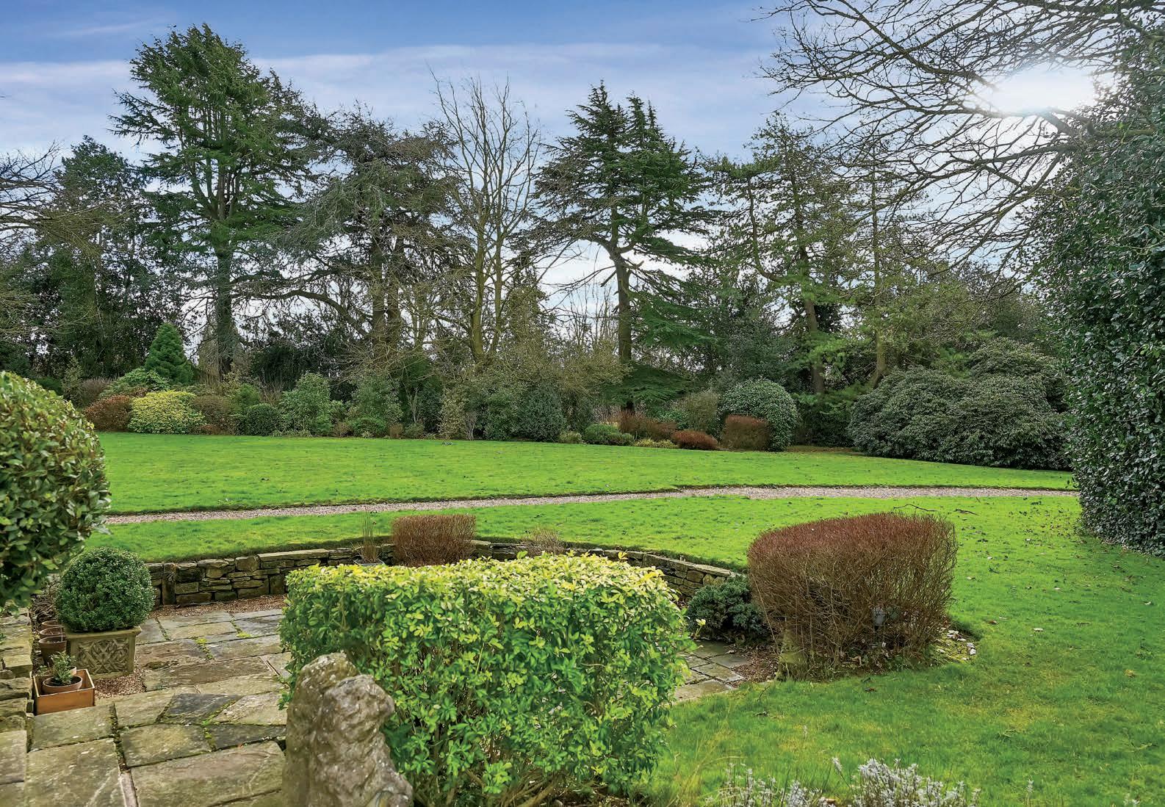
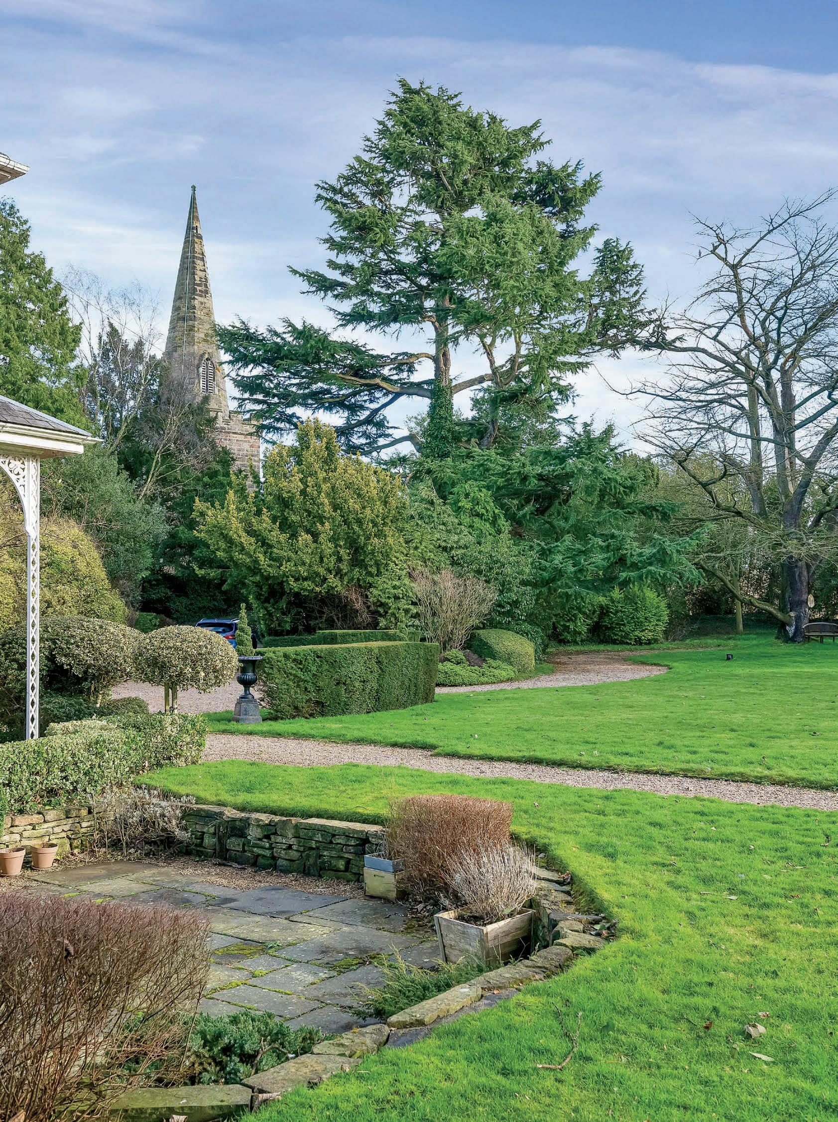
The home is located within the highly regarded village of Repton, which boasts an impressive assortment of local amenities including a primary school, church, village shop, butchers, hairdressers/ beauticians, takeaway, local inns and gastro pubs. Furthermore, Repton is well known for its international private school and historic past. The area offers an abundance of recreational pursuits and rural activities nearby, including gym, tennis and swimming clubs at Repton School. Furthermore, there are sailing clubs at Swarkstone, Foremark and Staunton Harold reservoirs.
For those commuting, the transportation infrastructure in the vicinity is outstanding, offering seamless connections to major urban centres such as Birmingham, Leicester, Derby, and Nottingham through the A38 and A50 link roads. Additionally, rail access is exceptionally convenient, with stations at Willington, Burton on Trent, Lichfield Trent Valley, Derby, and East Midlands Parkway, facilitating swift journeys to London stations. Moreover, for international travellers, both East Midlands and Birmingham International airports are easily accessible, further enhancing the area’s connectivity
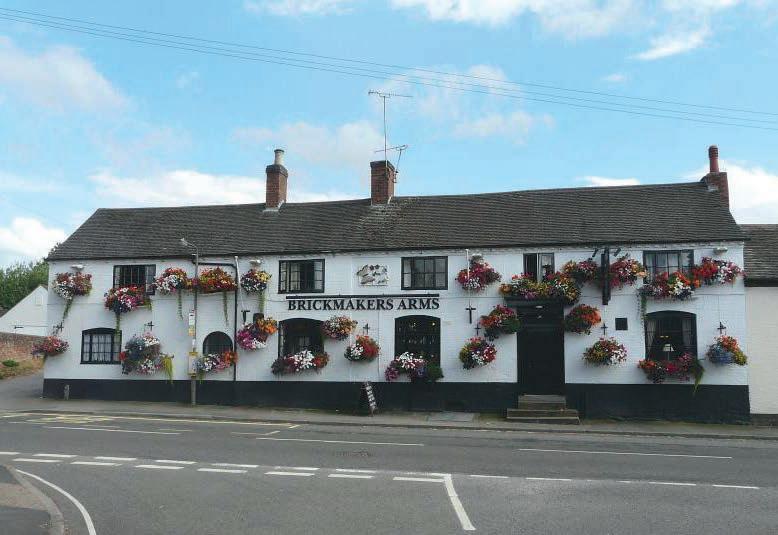


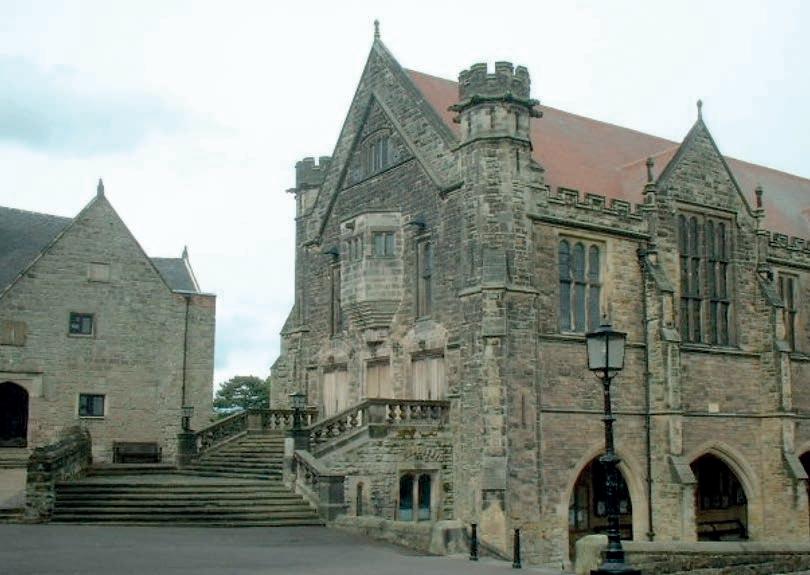
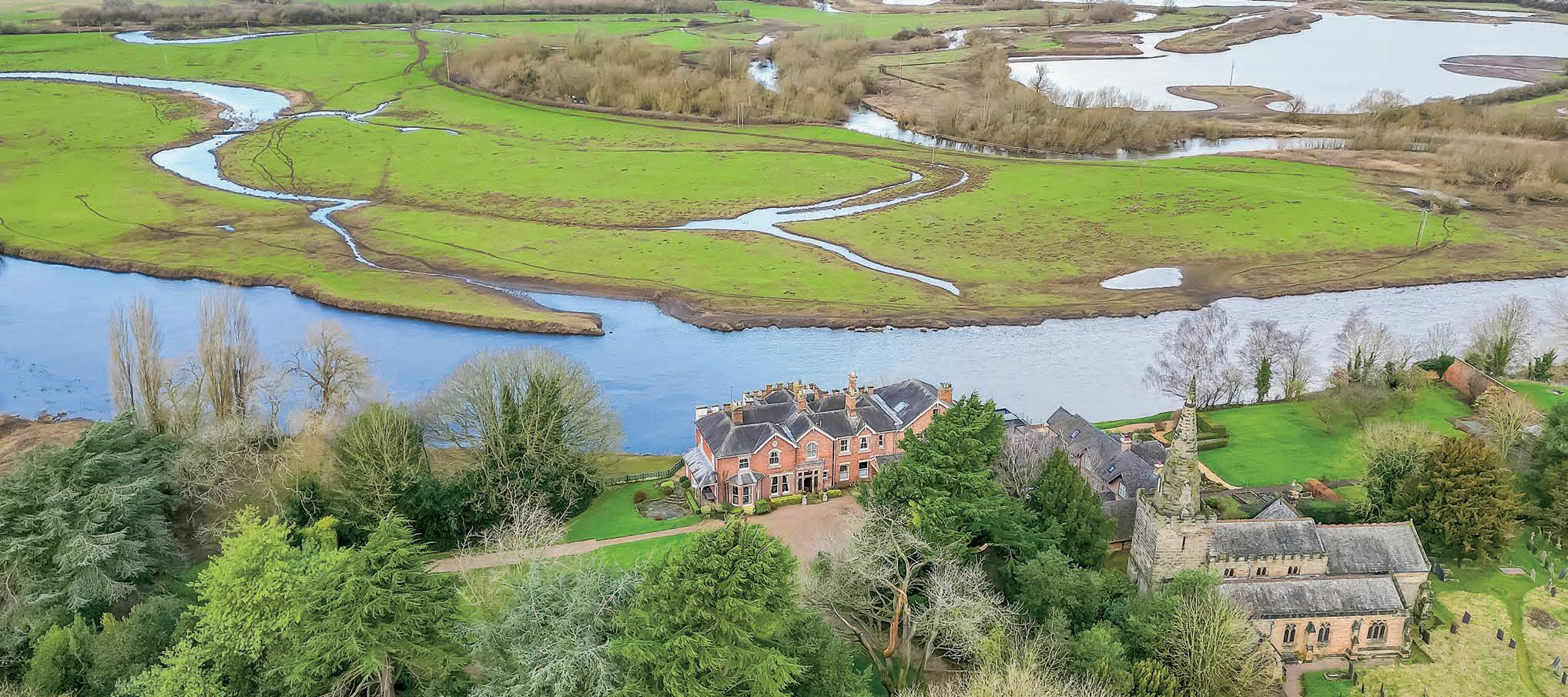

Services:
Mains water, electricity and gas are connected.
Broadband:
Superfest Fibre currently available, up to 65Mbps download speeds.
Mobile:
Up to 5G is available, please check with your network provider.
Tenure: Freehold
Local Authority: South Derbyshire District Council, Council Tax Band H
Viewing Arrangements:
Strictly via the vendors sole agents Fine & Country 01332 973 / 07726 314580
Directions:
Please use what3words app - king.poet.format
Website:
For more information visit www.fineandcountry.com/uk/ derbyshire
Opening Hours:
Monday to Friday 9.00 am - 5.30 pm Saturday 9.00 am - 4.30 pm Sunday By appointment only.
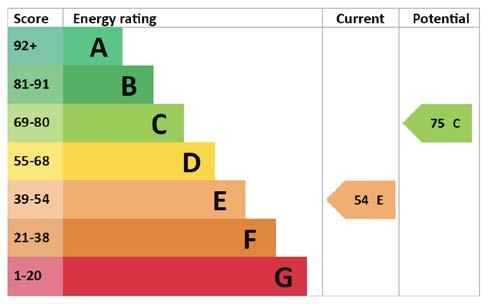



Agents notes: All measurements are approximate and for general guidance only and whilst every attempt has been made to ensure accuracy, they must not be relied on. The fixtures, fittings and appliances referred to have not been tested and therefore no guarantee can be given that they are in working order. Internal photographs are reproduced for general information and it must not be inferred that any item shown is included with the property. For a free valuation, contact the numbers listed on the brochure. Printed 13.06.2024
Fine & Country is a global network of estate agencies specialising in the marketing, sale and rental of luxury residential property. With offices in over 300 locations, spanning Europe, Australia, Africa and Asia, we combine widespread exposure of the international marketplace with the local expertise and knowledge of carefully selected independent property professionals.
Fine & Country appreciates the most exclusive properties require a more compelling, sophisticated and intelligent presentation –leading to a common, yet uniquely exercised and successful strategy emphasising the lifestyle qualities of the property.
This unique approach to luxury homes marketing delivers high quality, intelligent and creative concepts for property promotion combined with the latest technology and marketing techniques.
We understand moving home is one of the most important decisions you make; your home is both a financial and emotional investment. With Fine & Country you benefit from the local knowledge, experience, expertise and contacts of a well trained, educated and courteous team of professionals, working to make the sale or purchase of your property as stress free as possible.

 ANTHONY TAYLOR
ANTHONY TAYLOR
Fine & Country Derbyshire
01332 973 888 | 07726 314 580
email: anthony.taylor@fineandcountry.com
Anthony has specialised in selling premium and rural properties in Derbyshire for over 20 years, gaining an in-depth knowledge of the affluent suburbs of Derby and the surrounding villages that lie within South Derbyshire, Derbyshire Dales and the Peak District.
Anthonys experience and passion combined with the specialist marketing techniques and sale processes fine and country offer help gain the best possible results for his clients and their purchasers to find their dream home.
Married and a proud father of 3, Anthony was born in Derbyshire, spending formative years in Nottinghamshire before attending University. His property career began in Hampstead, London - drawn back to rural roots and sporting interests joining a premier firm in Derbyshire.
“We have worked with Anthony directly on two previous occasions when selling our home. In both cases, Anthony’s knowledge, input, integrity and support have been first class’ January 2022
“If you want correct advice first time, an accurate appraisal and more importantly a better house selling experience - I could not recommend Anthony highly enough, and he is a thoroughly nice chap to boot!” February 2022
THE FINE & COUNTRY FOUNDATION
The production of these particulars has generated a £10 donation to the Fine & Country Foundation, charity no. 1160989, striving to relieve homelessness.
Visit fineandcountry.com/uk/foundation
