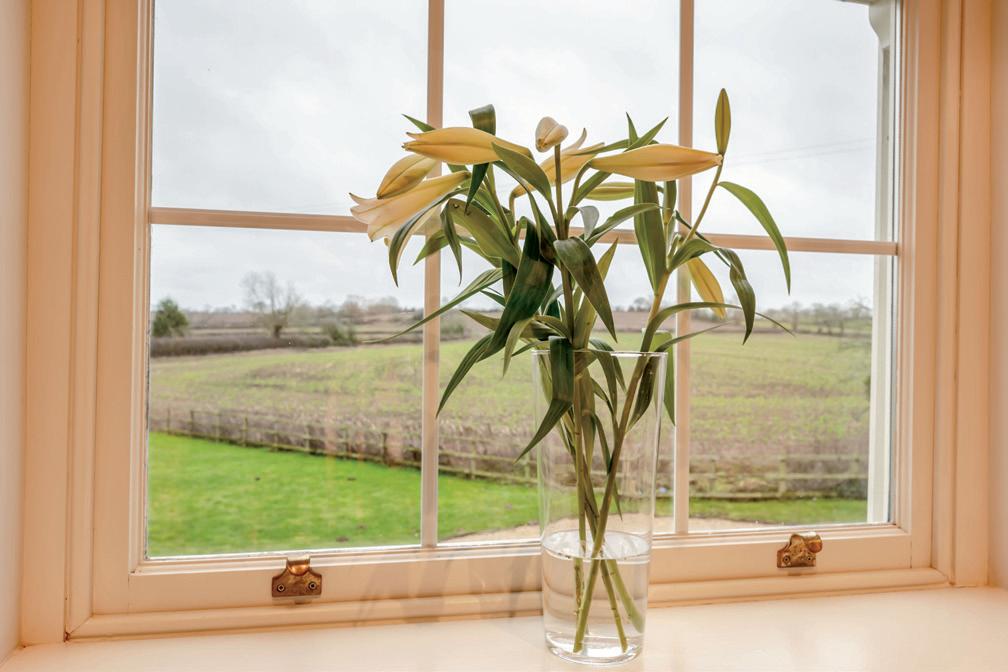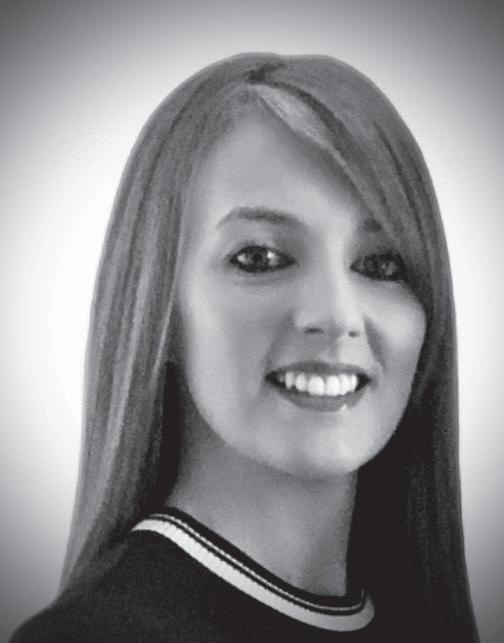

GRANGE FARMHOUSE
A beautifully restored unlisted Georgian farmhouse with far reaching views across open countryside, a stunning interior and outstanding accommodation over four floors.

Grange Farmhouse has an interesting history, commonly referred to as ‘the house that time forgot’, as a home that had not been touched since the 1940’s, it was sold several years ago to our present sellers who set about restoring the property to its former glory and at the same time adding a contemporary touch whilst bringing to the fore some of the fine period features that are evident throughout. The house has some luxurious fittings, including a stunning Symphony kitchen and Porcelanosa sanitary ware and tiling. There are seven bedrooms over three floors including an impressive principal bedroom suite with dressing room, there is also a family bathroom, further ensuite to bedroom three, a first-floor study and then four further double bedrooms on the second floor, two with ensuite shower rooms. The ground floor has a drawing room, separate formal dining room, breakfast room, a study and an especially useful cellar that has been converted into an excellent subterranean TV room whilst the kitchen has a range of high-quality units and original flooring. The house is offered for sale with no onward chain and has some fine views to the east across open farmland and further land is available subject to separate negotiation.

KEY FEATURES
Ground floor:
The property has an impressive entrance hall with the original staircase leading to the first floor, there is access to the drawing and study at the front of the house, both with dual aspect double glazed sash windows with original shutters. The drawing room, in particular, has a beautiful original Victorian fireplace whilst the dining room has a double-glazed sash window to the side aspect. The hallway continues with the original quarry tiled floor and a rear door. At the far end of the hallway is a ground floor cloakroom with wash basin and low level WC. The breakfast room has double glazed doors that lead off to the side, a ceramic tiled floor and stainless steel sink and drainer. There is a range of matching units and work surfaces, the ceramic tiled floor continues where there is room for a table, and a built-in fridge/freezer. Across the hallway is the impressive kitchen with its dual aspect double glazed sash windows with original shutters, one facing the rear garden and one facing the side, both with attractive window seats. There are some original ceiling timbers and a range of base and wall mounted units, an impressive island unit with granite work surface, some built in appliances including a dishwasher, space for an upright fridge/freezer and a Smeg range sitting below the inglenook beam. Just off the breakfast room is the laundry room and boiler room where there is a washing machine and tumble dryer, stainless steel sink and drainer and a sliding barn style door that leads to the boiler room. The rear lobby has access to the secondary staircase whilst back in the hallway is access to the cellar. This has been converted with its barrel like ceiling and is a fantastic TV room, perfect for those cosy nights in or a great retreat for teenagers.













First floor:


The landing offers impressive views across the open farmland and provides access to the large principal bedroom with its own outstanding views and has access to its own large dressing room which has been well appointed with wardrobes and storage. This also has access to the ensuite bathroom which has a walk-in shower, a range of contemporary tiles, high quality Porcelanosa fittings, bath, and a wash basin with built in cabinetry. There is also a window to the rear aspect and a heated chrome towel rail. Along the hallway, there is a clever use of the original space with a small landing and large study which has views of the rear garden, exposed ceiling timbers, a vaulted ceiling and access to the secondary staircase that leads to the second floor. There are two further bedrooms on this floor, including access to the beautifully appointed family bathroom. Bedroom three has its own ensuite shower room whilst bedroom two has access to the family bathroom and delightful views to the front.







Second floor:
The landing has access to the remaining roof void and ample natural light provided by two Velux roof windows and access to the further four bedrooms. The double bedrooms have a feeling of independence and self-containment and pleasantly presented as a gym, second floor TV room and two impressive double bedrooms, one with a contemporary ensuite shower room and dressing room whilst the other bedroom has full advantage of period details including the exposed ceiling timbers and brickwork and the ensuite shower room offers an impressive window into the past with exposed ceiling timbers, walk in shower and contemporary fittings.








Outside
The house sits on approximately a third of an acre plot and has a private rear garden with granite seating area, whilst the fore gardens take full advantage of the fine views to the east, with a post and rail fence on the boundary. There is an Oak framed double car port and buff stone gravel driveway with off road parking for further vehicles. When the development is complete there will be a driveway servicing the remaining barn conversions.



Further Land Available
The surrounding land offers approximately 4 acres (TBC) of paddocks which will be offered for sale by separate negotiation.

LOCATION
Ryton village offers several local amenities including a village hall, church, two public houses, convenience store, hairdressers, and butchers. Nearby you can visit Ryton Gardens, the UK’s leading organic growing charity which is situated on a 10-acre site where you can walk around the gardens, have lunch in the award-winning cafe or visit the shop which has a great selection of plants, gardening essentials, organic food, wine, and groceries. The village has a primary school and a further range of schools can be found in the neighbouring towns of Rugby, Leamington and the city of Coventry. The property is ideally placed for access to major road networks including the A45, M69 and M6. A high-speed train service to London Euston is available from Coventry and Rugby which takes just under 50 minutes.





Services
Air Source Heat Pump- central heating, private drainage, broadband and electricity are connected.
Local Authority Rugby Borough Council Council tax band C
Tenure: Freehold Viewing Arrangements
Strictly by the vendors sole agent Sam Funnell (Fine & Country Branch Partner) on (01788) 820037/07714 515484.
Registered in England and Wales. Company Reg. No. 09929046 VAT No: 232999961
Head Office Address 5 Regent Street, Rugby, Warwickshire, CV21 2PE



copyright © 2023 Fine & Country Ltd.

Agents notes: All measurements are approximate and for general guidance only and whilst every attempt has been made to ensure accuracy, they must not be relied on. The fixtures, fittings and appliances referred to have not been tested and therefore no guarantee can be given that they are in working order. Internal photographs are reproduced for general information and it must not be inferred that any item shown is included with the property. For a free valuation, contact the numbers listed on the brochure. Printed 24.01.2023





FINE & COUNTRY
Fine & Country is a global network of estate agencies specialising in the marketing, sale and rental of luxury residential property. With offices in over 300 locations, spanning Europe, Australia, Africa and Asia, we combine widespread exposure of the international marketplace with the local expertise and knowledge of carefully selected independent property professionals.
Fine & Country appreciates the most exclusive properties require a more compelling, sophisticated and intelligent presentation –leading to a common, yet uniquely exercised and successful strategy emphasising the lifestyle qualities of the property.
This unique approach to luxury homes marketing delivers high quality, intelligent and creative concepts for property promotion combined with the latest technology and marketing techniques.
We understand moving home is one of the most important decisions you make; your home is both a financial and emotional investment. With Fine & Country you benefit from the local knowledge, experience, expertise and contacts of a well trained, educated and courteous team of professionals, working to make the sale or purchase of your property as stress free as possible.

CLAIRE HERITAGE
PARTNER AND PROPERTY MARKETING EXPERT
Fine & Country Rugby 01788 820070 | 07894 561313 email: claire.heritage@fineandcountry.com
Claire has worked in the property industry for over 18 years, during which time she has mastered the ever changing marketing techniques that have evolved numerous times during her working life. In particular, Claire is a marketing manager and social media expert which puts her in the perfect position to elevate the status of your home and create a successful and bespoke marketing strategy tailored to your needs. She has received many awards and testimonies from her contemporaries and clients alike. Claire is consistently dedicated to her role and is the consummate professional, always going out of her way to help others at any given time. With her warm personality and outstanding customer service, Claire’s sole aim is to ensure that our clients; journey is as smooth and as stress free as possible. Claire works closely with her partner Sam (Fine & Country Branch Partner) and lives in Rugby with her two children.
SAM
FUNNELL BRANCH PARTNER

Fine & Country Rugby 01788 820037 | 07714 515484 email: sam.funnell@fineandcountry.com
Sam heads up the team in Rugby and has worked in a Managerial capacity in the local area with other agents for over 20 years. Sam combines his wealth of local knowledge, with an enthusiasm for marketing, service and results. He is more than happy to provide a bespoke, tailored plan to aid any seller’s move using Fine & Country’s incredible marketing tools. The office constantly receives repeat business and excellent reviews, a true testament to the quality of service that Sam and the team consistently deliver.
The production of these particulars has generated a £10 donation to the Fine & Country Foundation, charity no. 1160989, striving to relieve homelessness. Visit fineandcountry.com/uk/foundation
 THE FINE & COUNTRY FOUNDATION
THE FINE & COUNTRY FOUNDATION
Fine & Country Rugby
5 Regent Street, Rugby, Warwickshire CV21 2PE 01788 820062 | rugby@fineandcountry.com
