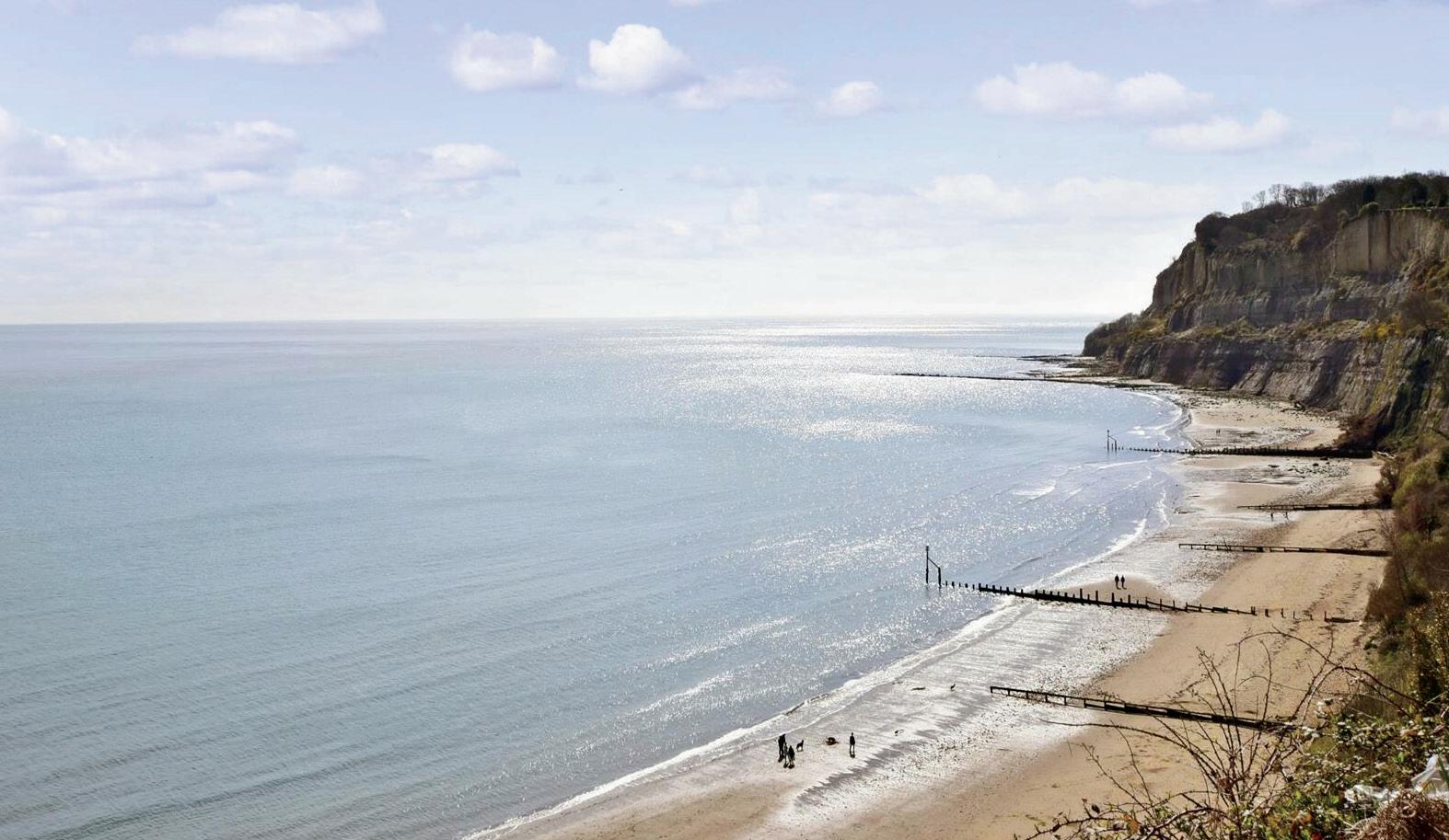




We have been so proud to build up a thriving business since we moved here some seven years ago. However, we feel it is time for us to retire and hope new owners will be interested to carrying on this bed and breakfast business. During the time we have been here we have refurbished the property including new décor, beds and furniture in every room and have just finished redecorating everywhere so it is all fresh for the new season. We love the fact that it is only two minutes’ walk to the best restaurants and teashops in Shanklin and a five-minute walk to Shanklin Chine and the beach.
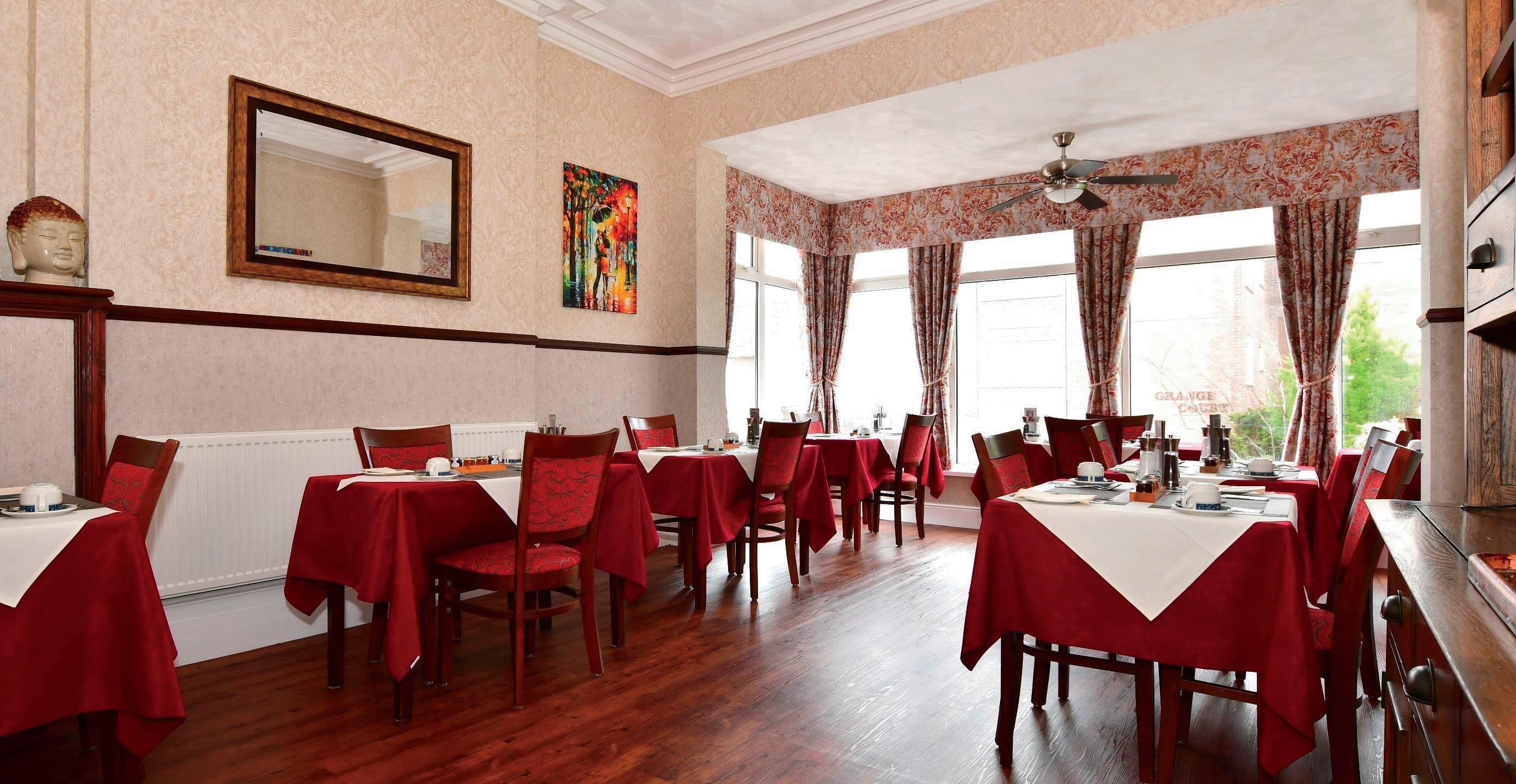
It is a delightful seaside resort including the impressive beach that was winner of the Beach of the Year Award in the Countryfile Magazine in 2019. The Old Village is charming with its thatched cottages, independent shops, restaurants and pubs, while the Shanklin Theatre provides a variety of professional and amateur shows for evening entertainment. There is a real feeling of community and, if you enjoy the ‘great outdoors’ there is nothing like a bracing walk with the dog or a cycle ride to Culver Down or Ventnor. You will also find suitable infant nurseries in the vicinity as well as two good primary schools. *
* These comments are the personal views of the current owner and are included as an insight into life at the property. They have not been independently verified, should not be relied on without verification and do not necessarily reflect the views of the agent.
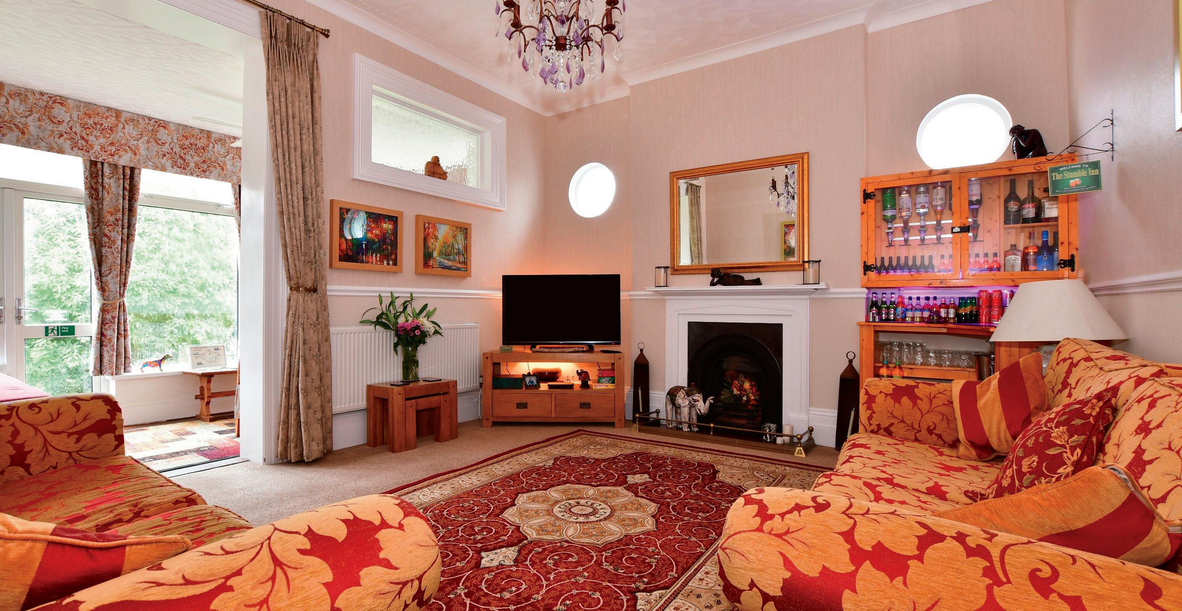
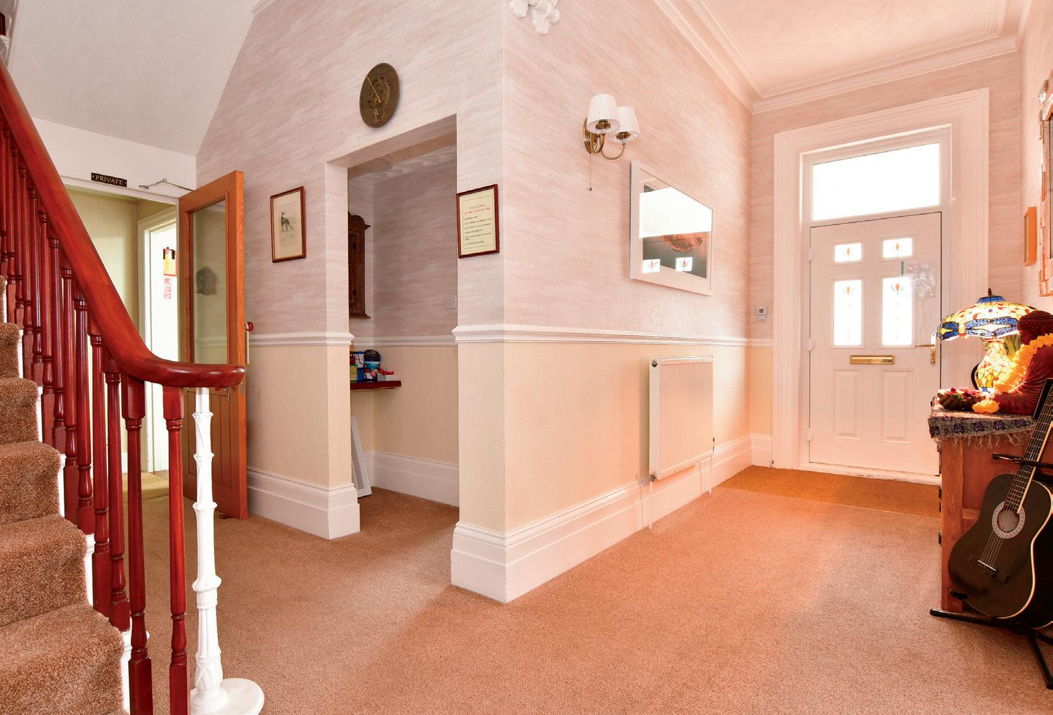
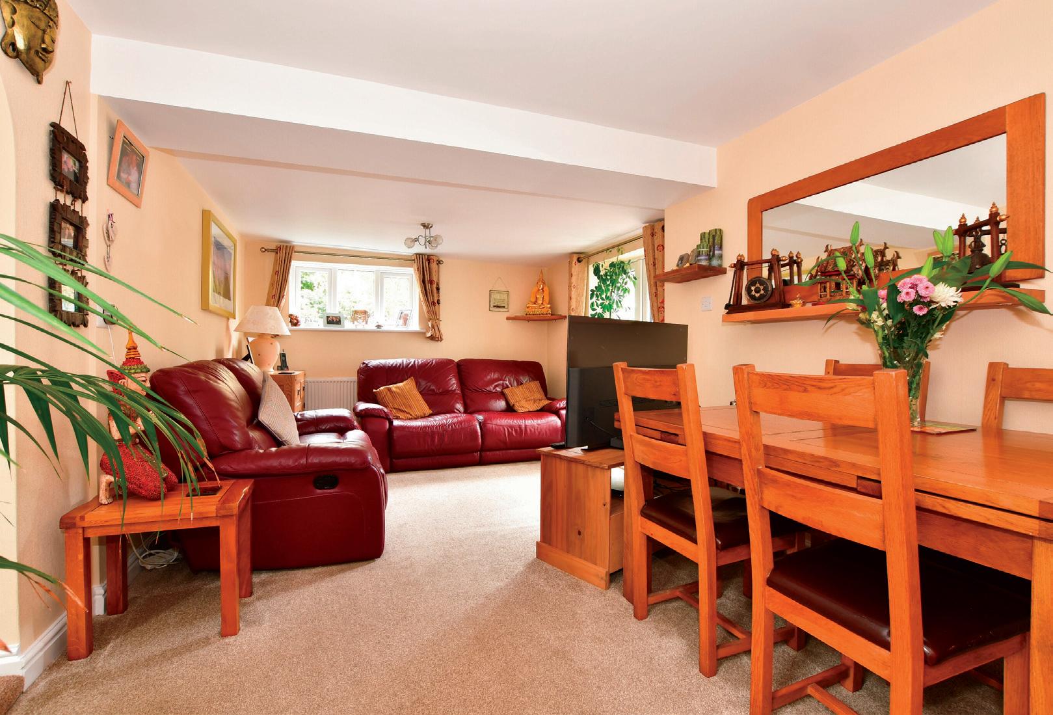
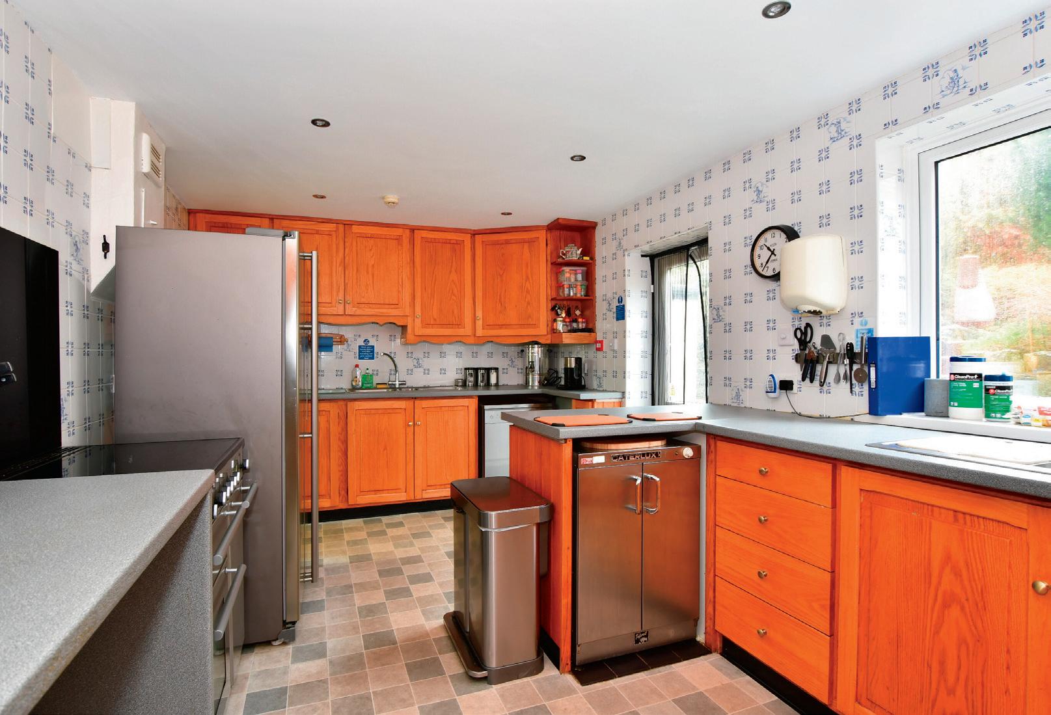
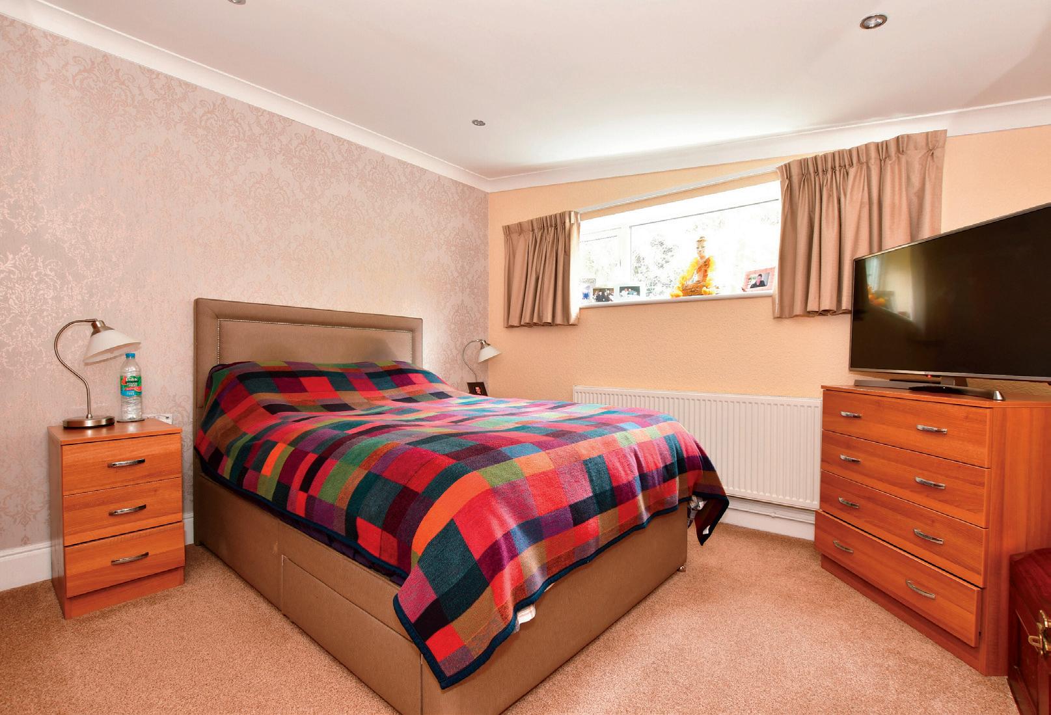
An excellent opportunity has arisen to purchase the attractive Grange Bank House in the centre of Shanklin Old Village and continue the thriving and very highly thought of licenced bed and breakfast business with its top rating on TripAdvisor. This extended Victorian property has been sensitively updated by the current owners but still includes delightful period features such as high and coved ceilings, fireplaces, dado and picture rails as well as the original staircase. There is a self-contained owners’ accommodation with two double bedrooms, nine en-suite guest rooms including one with two bedrooms and visitor dining and sitting rooms together with a garage and a recently installed resin driveway where you can park up to nine cars.
The guest house is set back from the road with a raised front lawn, shrub borders and a low wall flanking the drive that leads to the garage and the front porch with its charming wrought iron feature. The front door opens into the welcoming hall and the first room you come to is the bright and spacious guest dining room with a veritable wall of windows providing plenty of natural light. Next door is the warm and friendly lounge with a delightful cast iron fireplace and white mantlepiece as a focal point as well as open access to the charming sunroom that has French doors to the front garden. Also on the ground floor are two double guest rooms with fitted cupboards and en suite showers that are particularly ideal for guests who find the stairs difficult. The rest of the ground floor is currently designed as the current owners’ domain but obviously this more modern and flexible accommodation could be altered dependent on future requirements. It includes a separate entrance and a relaxing lounge/dining room with patio doors to the lower resin terrace as well as two double bedrooms, a bathroom, office and kitchen with an adjacent utility room. The kitchen provides appropriate facilities as a commercial kitchen for daily breakfasts but also as a ‘family’ kitchen for the rest of the day. It includes a Rangemaster cooker, a separate gas hob, grill and deep fat fryer as well as a hot cupboard to keep plates of food warm, two microwaves, an American fridge freezer, a new commercial dishwasher and a separate raw meat fridge.
Off the first-floor galleried landing there are seven bedrooms including a family suite with a double and single room as well as a bathroom, two large doubles with en suite showers and fitted cupboards, two standard en suite doubles and two en suite singles. All the rooms are individually designed and create a family friendly ‘home-from-home’ atmosphere.
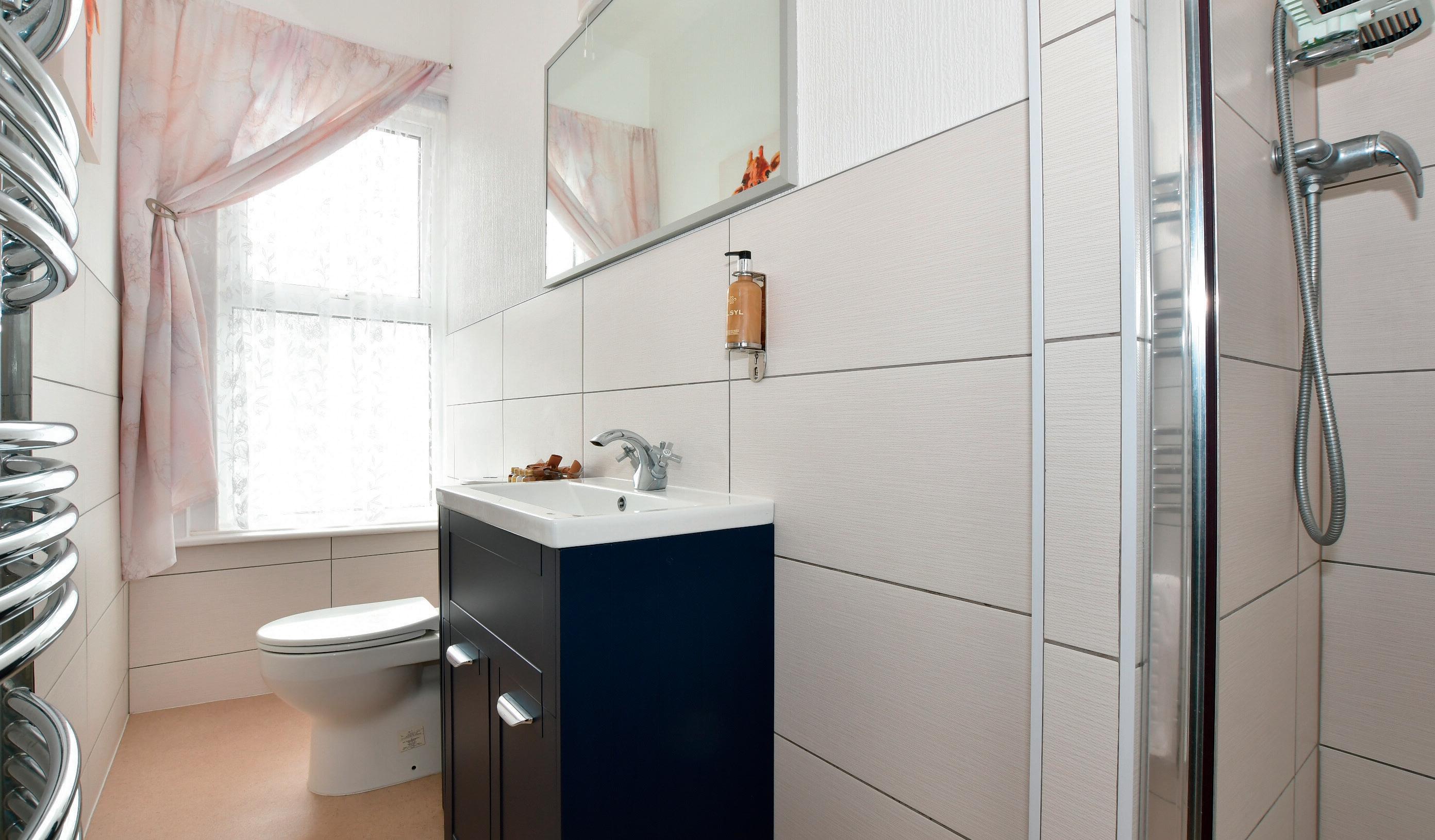
Outside there are steps up to a circular resin patio that is surrounded by mature shrubs and trees and a circular artificial turn lawn providing pleasant places for both owners and guests to enjoy relaxing in the sunshine. The garage is partitioned to provide a secondary utility room with a commercial dryer and a large chest freezer as well as plenty of storage in the roof space.
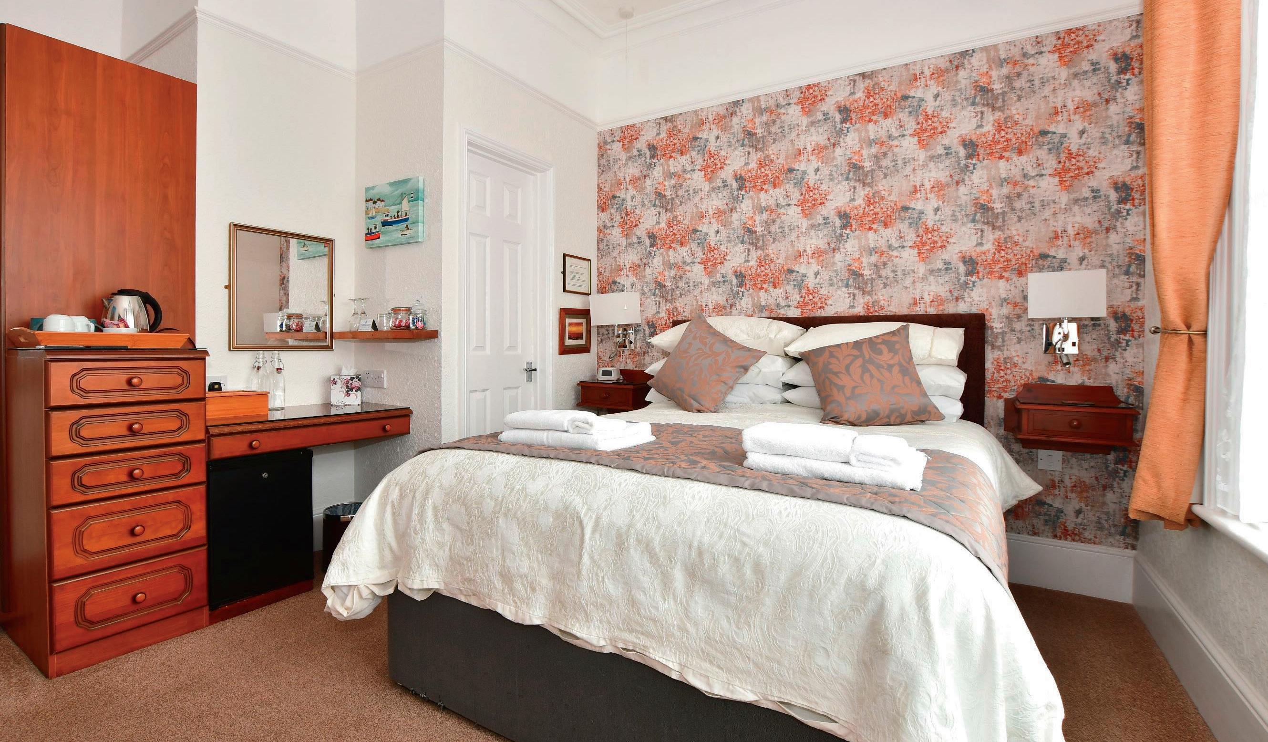
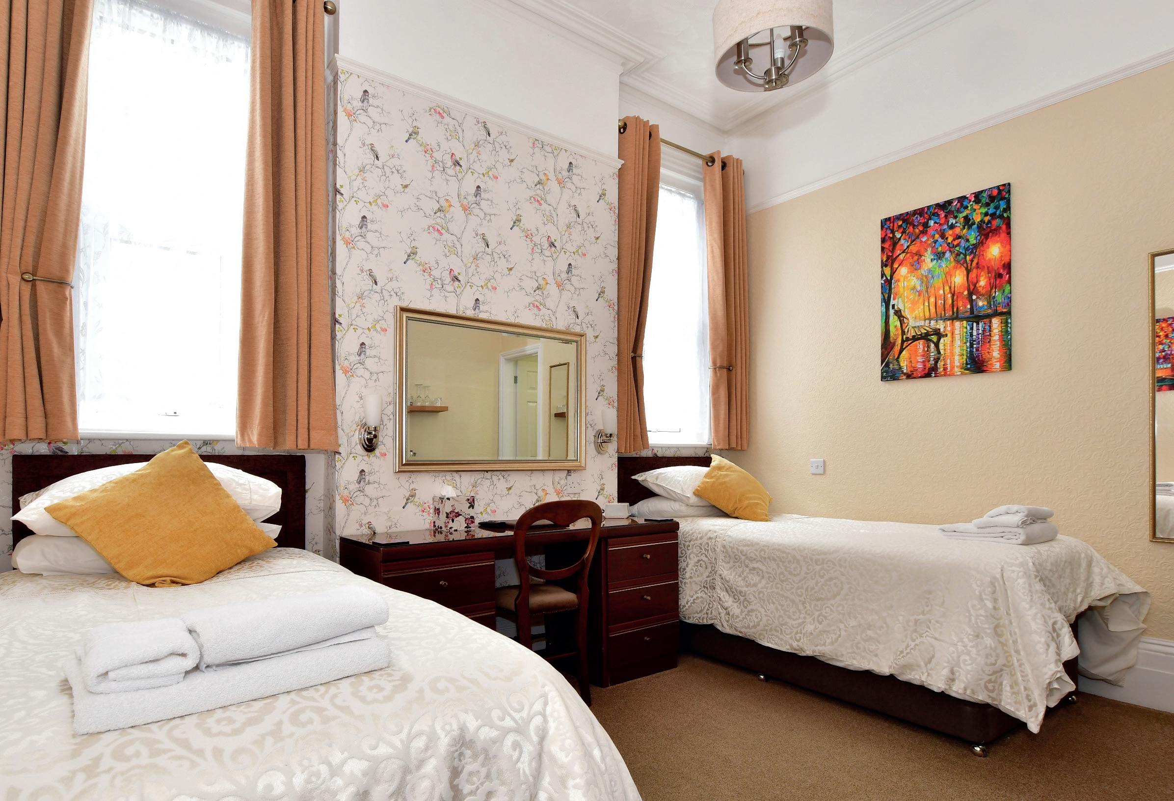

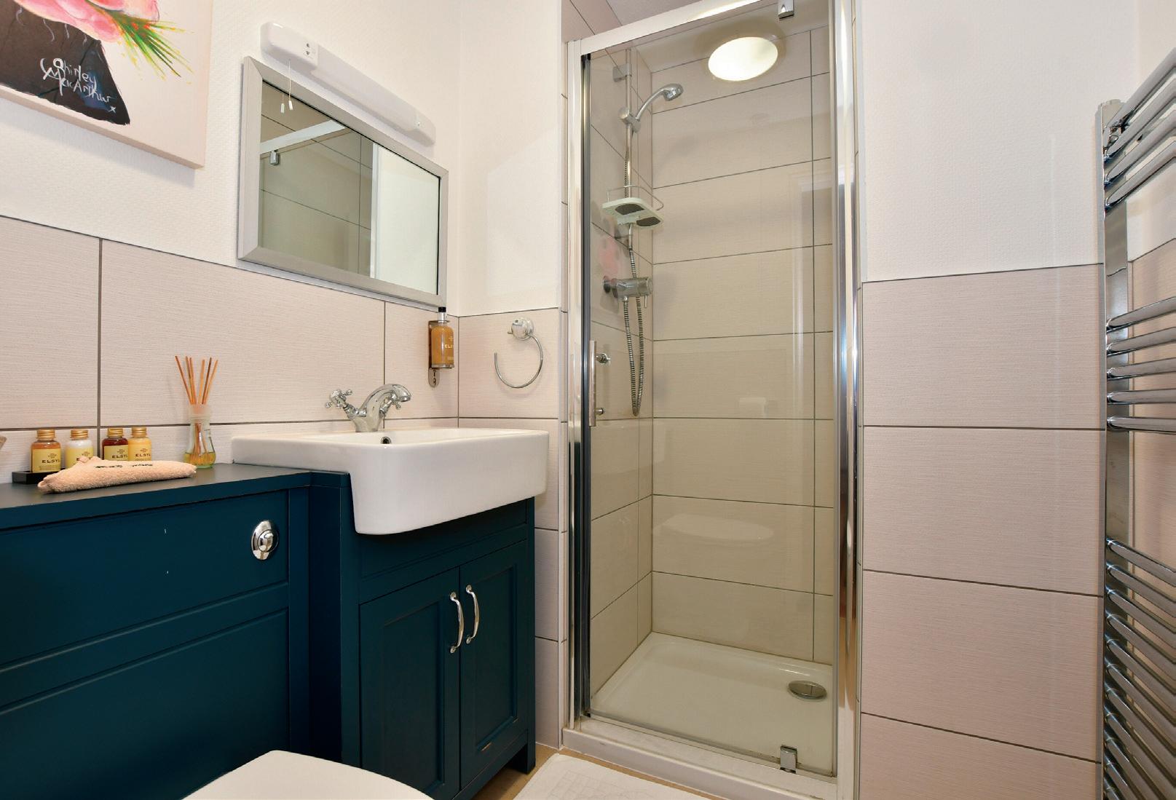
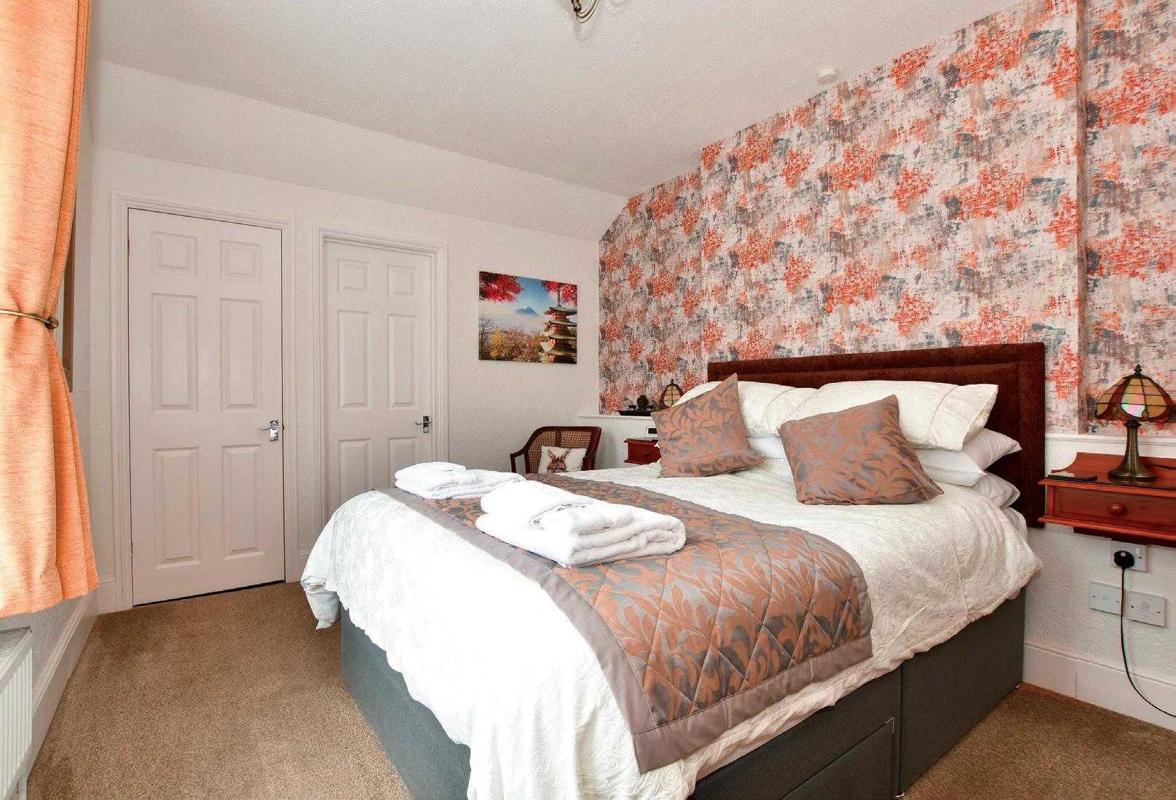
Travel Information
10.4 miles from Fishbourne to Portsmouth Ferry Terminal
9.6 miles from Ryde High Speed Catamaran & Hover Travel
12.4 miles from East Cowes to Southampton Ferry Terminal
Southern Vectis Buses routes provide regular services through the area, connecting you to all the areas of the island. For ticket prices visit www.islandbuses.info
Leisure Clubs & Facilities
Sandown & Shanklin Golf Club, Sandown 2.7 miles
Shanklin Cricket Club, Shanklin 0.6 mile
The Heights Leisure Centre, Sandown 2.2 miles
Sandown & Shanklin Rugby Club, Sandown 2.3 miles
Healthcare
Doctors Surgeries:
The Bay Medical Centre, Shanklin 01983 862000
South Wight Medical Practice, Godshill 01983 840625
St Helens Medical Centre, St Helens 01983 871828
Ventnor Medical Practice, Ventnor 01983 857288
General Hospital:
St Mary’s Hospital, Parkhurst Road, Newport 10.2 miles 01983 822099
Education Primary Schools:
YMCA Shanklin Nursery 01983 862441
Berry Hill Nursery School 01983 717363
Gatten & Lake Primary School 01983 869910
Shanklin C of E Primary School 01983 862444
Broadlea Primary School 01983 402403
Newchurch Primary School, Newchurch 01983 865210
Godshill Primary School, Godshill 01983 840246
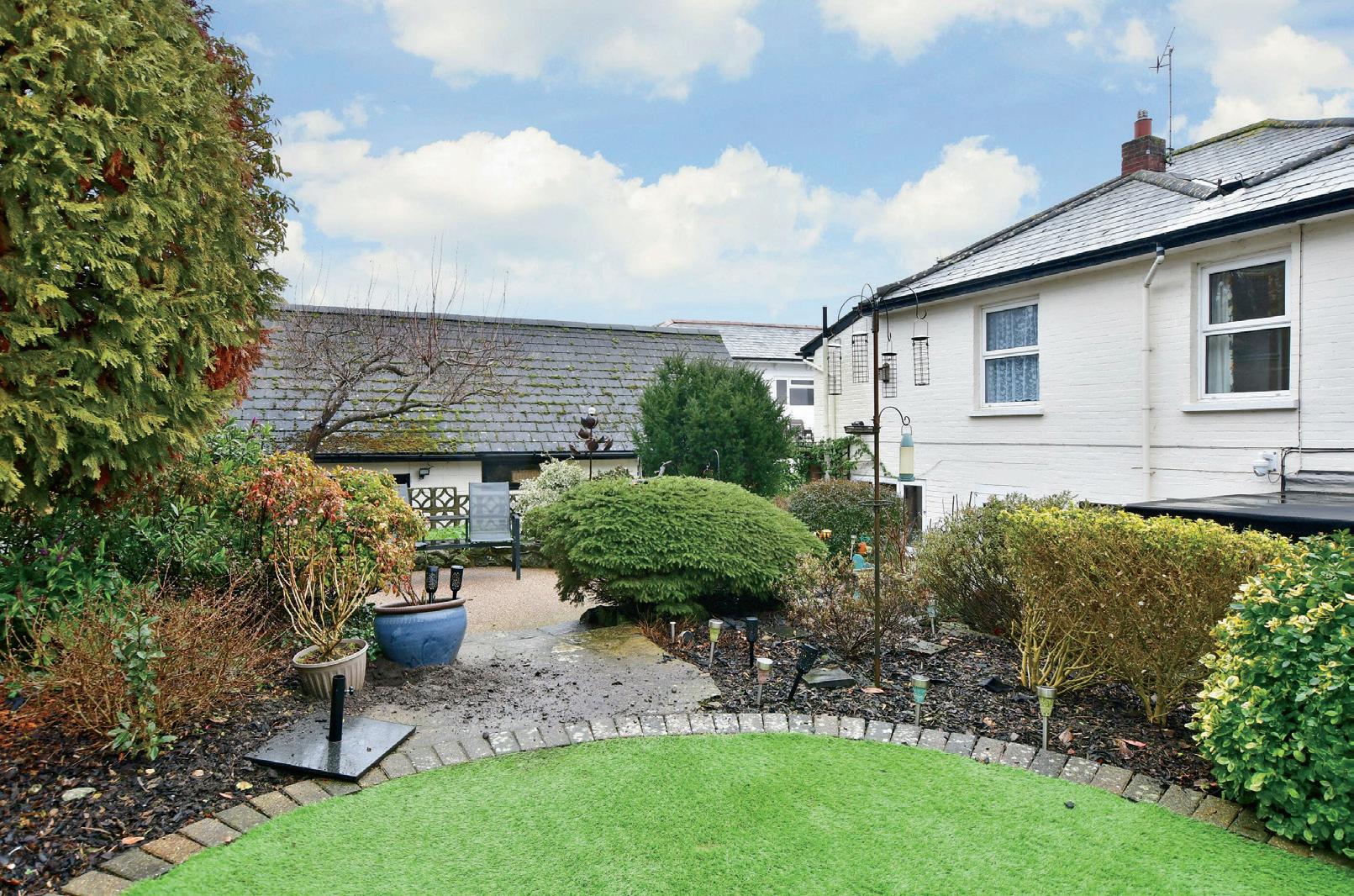
Secondary Schools/Colleges: The Island Free School, Ventnor 01983 857641
The Bay CE, Sandown 01983 402403
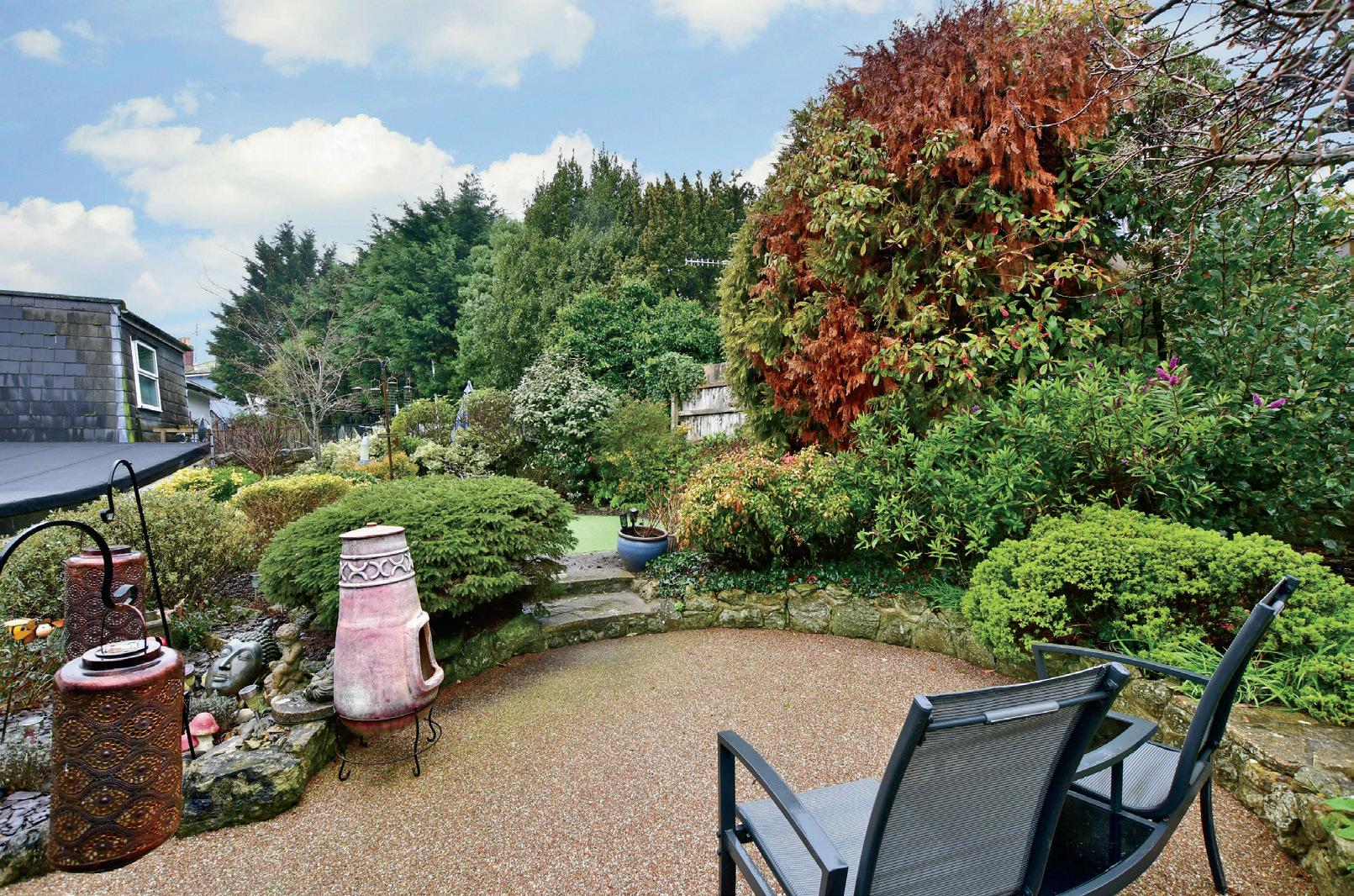
Christ the King Upper College 01983 537070
Medina College - 01983 526523
Island Innovations V1 Form Campus 01983 522886
Isle of Wight College 01983 526631
Ryde Private, Queens Road, Ryde 01983 562229
Assisted Learning Schools:
Medina House, Newport 01983 522917
St George’s, Newport 01983 524634
St Catherine’s, Ventnor 01983 852722
Entertainment Restaurants / Bars
Pendletons, Shanklin Old Village
Fisherman’s Cottage, Esplanade Shanklin
The Steamer Inn, Esplanade Shanklin
Morgans of Shanklin, Shanklin
Thai Mukda Restaurant, Shanklin
The Crab, Shanklin Old Village
Pavarottis, Shanklin Old Village
The Village Inn, Shanklin Old Village
These bars and restaurants are available within less than 2 miles radius of this home
Local Attractions / Landmarks
Shanklin Chine, Shanklin
Old Village, Shanklin
Model Village, Godshill
Robin Hill Country Adventure Park, Downend
Isle of Wight Donkey Sanctuary, Wroxall
The Garlic Farm, Newchurch
Wildheart Animal Sanctuary, Sandown
Amazon World Zoo, Newchurch
Council Tax Band: A Tenure: Freehold
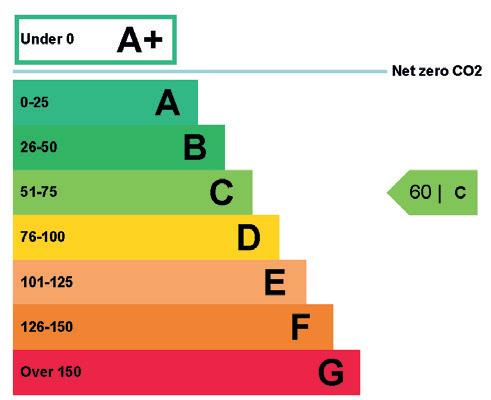
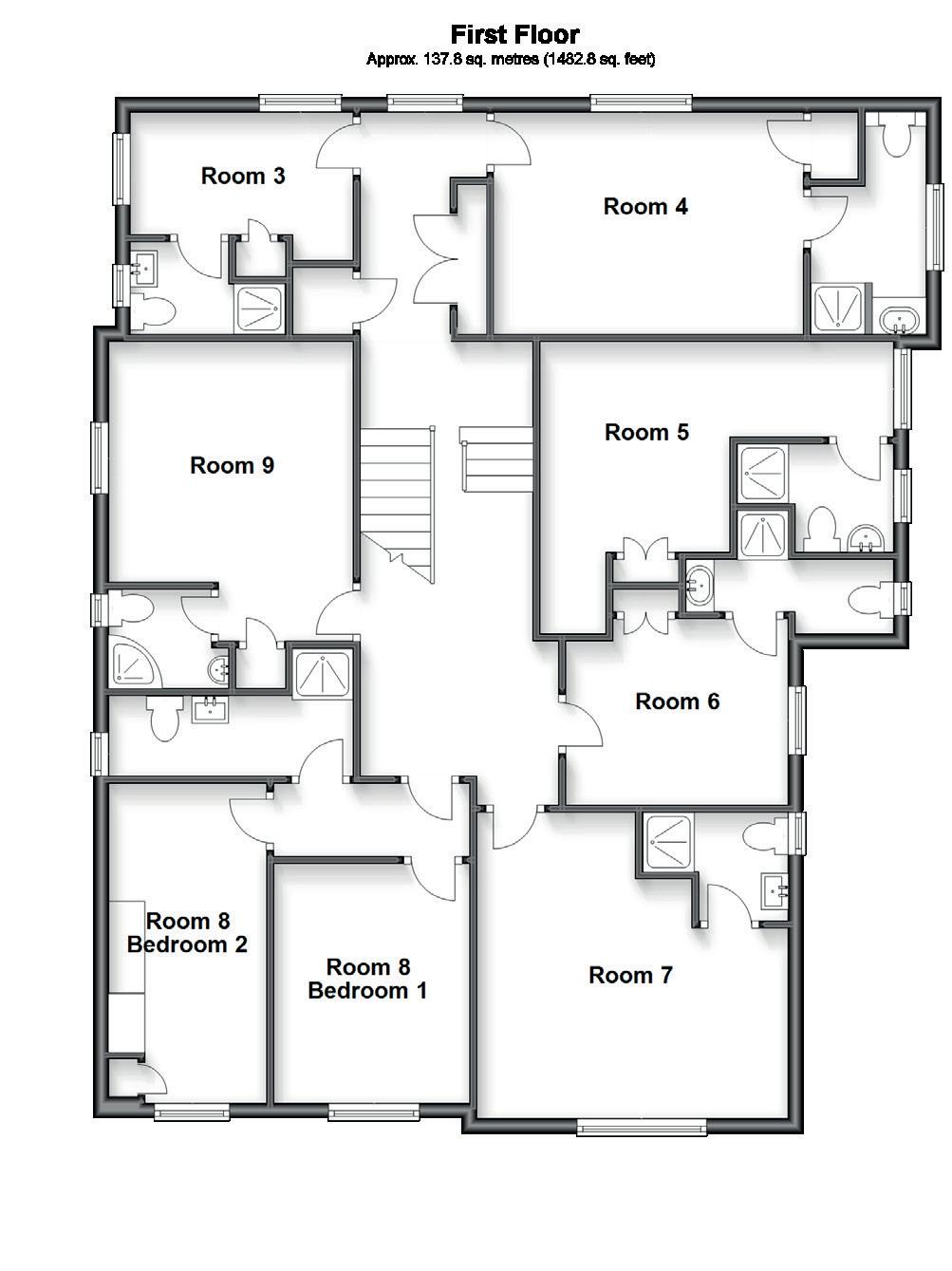
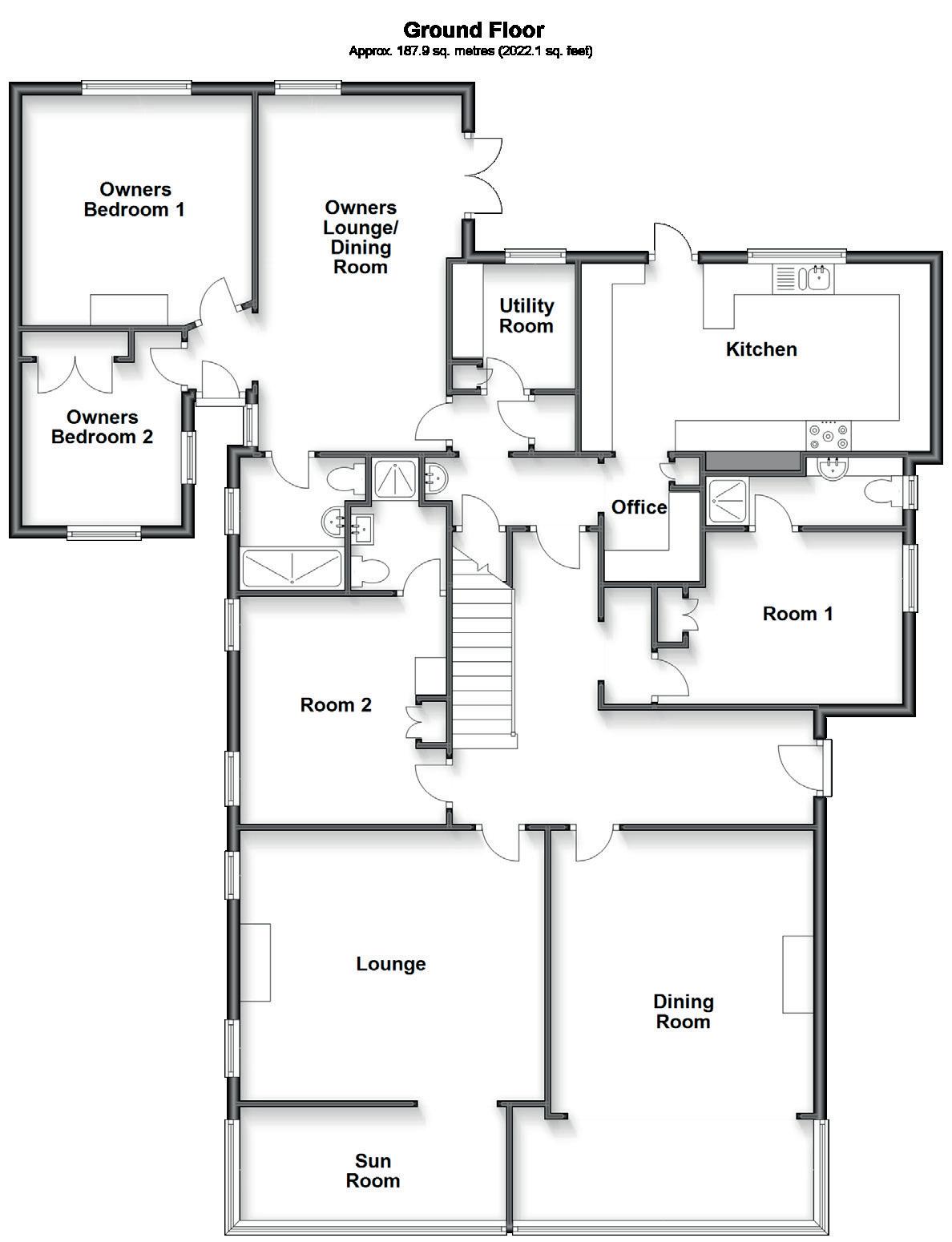
Agents notes: All measurements are approximate and for general guidance only and whilst every attempt has been made to ensure accuracy, they must not be relied on. The fixtures, fittings and appliances referred to have not been tested and therefore no guarantee can be given that they are in working order. Internal photographs are reproduced for general information and it must not be inferred that any item shown is included with the property. For a free valuation, contact the numbers listed on the brochure. Copyright © 2023 Fine & Country Ltd.


