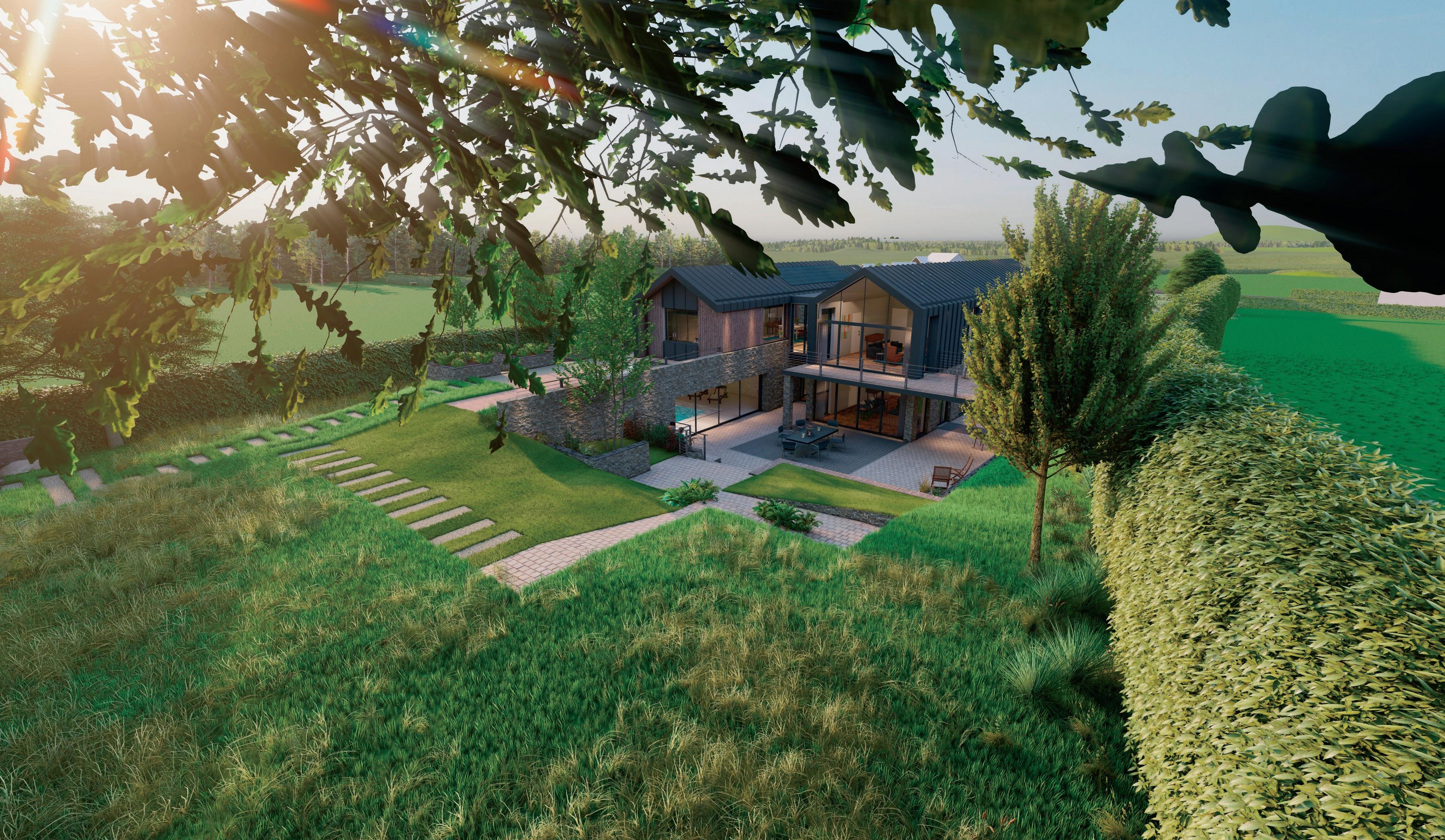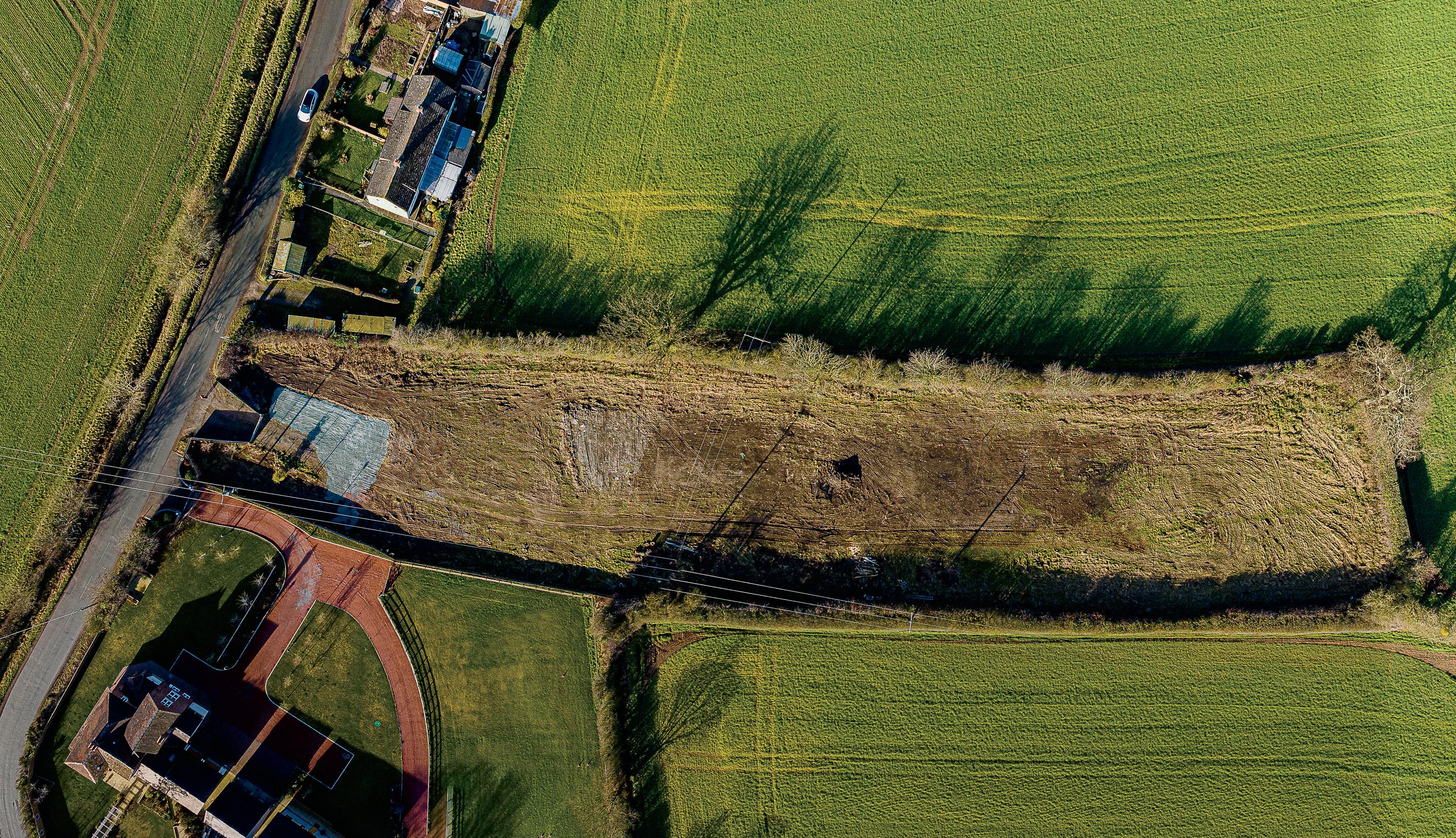Royal Oak Building Plot
Pitchford Road | Condover | Shrewsbury | Shropshire | SY5 7DG


Royal Oak Building Plot
Pitchford Road | Condover | Shrewsbury | Shropshire | SY5 7DG

Set in the stunning Shropshire countryside, an Area of Outstanding Natural Beauty famous for its rolling hills, sits a very rare and exciting opportunity to build your own Grand Designs home.

Fine & Country have been instructed to sell a 1.5 acre plot with full Planning for a paragraph 80 home.
The planning allows for 5,300 sq. ft of luxurious living and entertaining space. The property is designed to be set across two floors, with the building being partially sunken into the site without compromising the stunning views towards the Shropshire hills. This three -bedroom, three-bathroom home will include two ground floor bedrooms, two lifts, a swimming pool, workshop, and double garage as well as an open plan living kitchen area, two separate living rooms on both floors, sunroom, and master bedroom suite. Terraces and balconies will make the most of the sweeping views towards the hills. Although the current design is for three bedrooms, there is ample room to tweak and add additional bedrooms. The property has also been designed to utilise sustainable systems to minimise the home’s environmental impact.
The property is designed to sit at the end of the long idyllic meadow to offer a sense of privacy, peace and place to escape from it all.
A paragraph 80 / Grand Designs home refers to one off, isolated homes in the countryside that are required to be of exceptional quality to reflect the highest standards of design and to enhance its immediate setting, whilst being sensitive to the defining characteristics of the local area.
This one-off plot is situated between the popular villages of Condover and Acton Burnell, whilst also being well placed for access to the nearby towns of Shrewsbury, Much Wenlock, and Church Stretton. These provide fantastic amenities, including good schooling, a range of shops, supermarkets, and leisure facilities, the surrounding South Shropshire hills provide a wonderful opportunity for recreational pursuits. Easy access to the A5 and M54.
Services: - We understand there is a water connection across the road and the electricity connection is on site.
Planning Ref: - 22/03509/ful
Viewings via Fine & Country Shrewsbury 01743 296 116 / shrewsbury@ fineandcountry.com
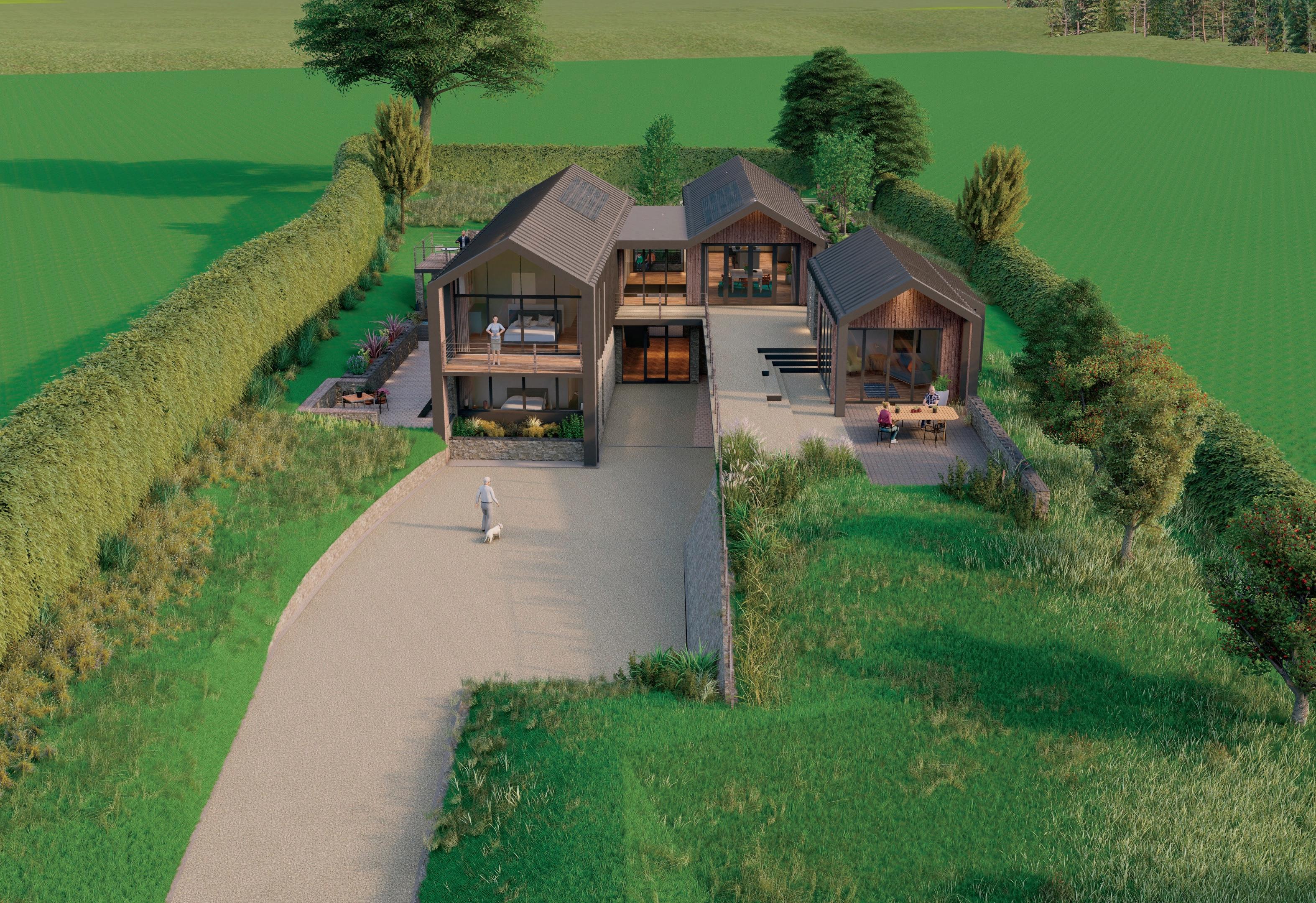


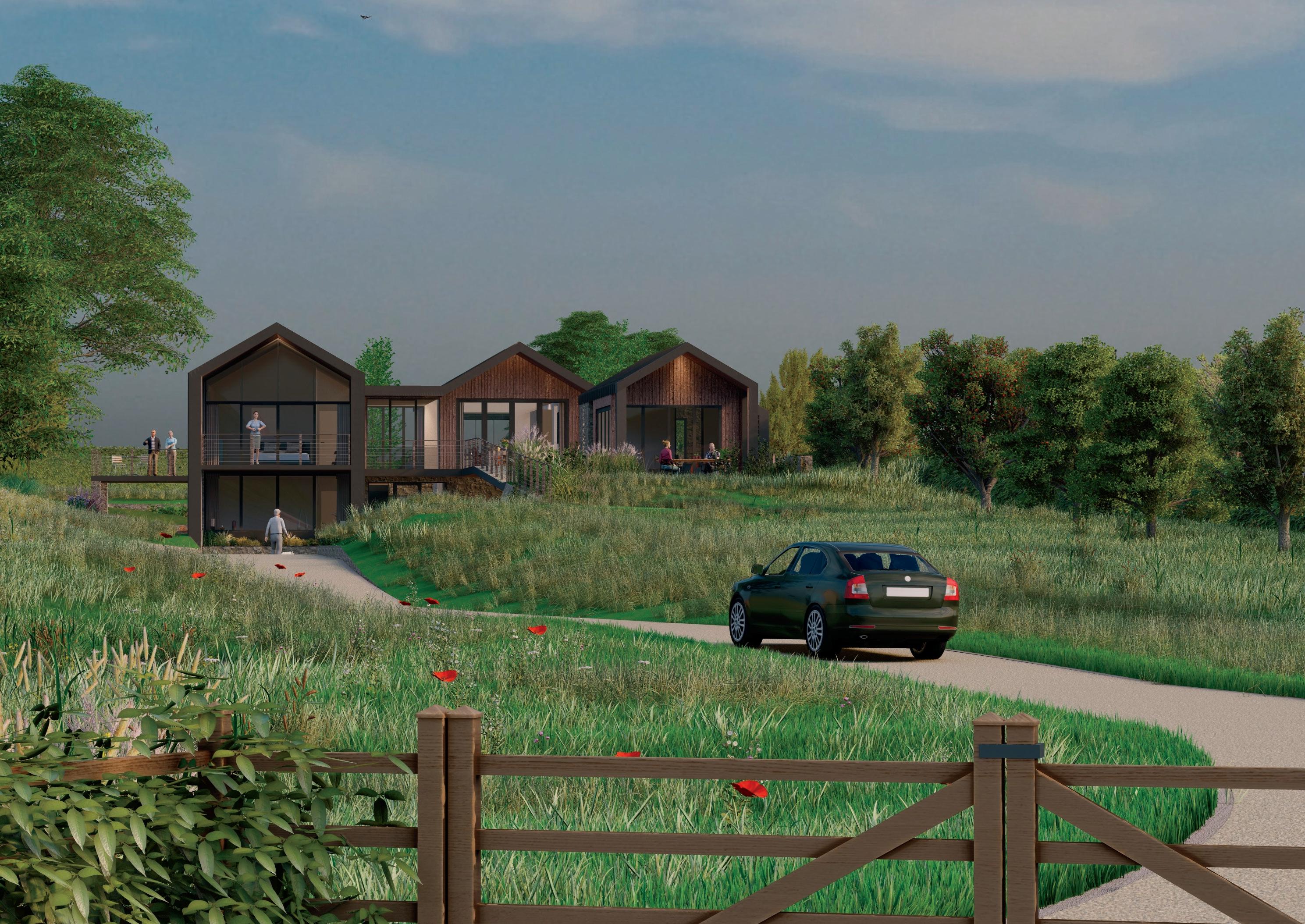
Situated in an AONB in the glorious Shropshire countryside is an outstanding one and a half acre plot of land with full planning permission in place to build a spectacular Grand Design-style house.

“We bought the land some time ago and renovated the house next door, but the plot was to be our own personal Grand Design and our forever home,” says the owner. “I’ve been in the building trade for thirty years and this was the house I always wanted to build. However, circumstances now dictate that sadly we can’t proceed with the project, but the hard work in terms of planning permission has been done and we’ve had some quite spectacular plans drawn up so the property now offers new owners a unique opportunity to build an exceptional home that’s one of a kind.”
“The planning permission we’ve had granted is for a Paragraph 80 home, the definition of which is a house that is truly outstanding and one that significantly enhances its immediate surroundings. The building will offer over 5,000 sq. ft. of luxurious living space, will be set within one and a half acres of private grounds and surrounded by rolling countryside.”

“We worked closely with Base Architecture and Design, a fantastic local architectural practice, to create a house that will meld beautifully with its surroundings, take full advantage of this glorious rural setting, and at the same time be a very comfortable family home. Externally it will be a mix of exposed stone and seamed tin, to almost give it the look of an agricultural building, however inside it will be very much a modern home designed for modern living. It will be an upside down house, so the main living areas will boast amazing views, and the ‘ground’ floor and garages will be partly underground so there will be a really nice sense of synergy between the building and the land. It will also incorporate a range of eco technology, including an air source heat pump and a rainwater harvesting system, to reduce its impact on the environment.”
“We fought long and hard with the planners to be allowed to position the house at the rear of the plot, this was because the land gently rises and we wanted the building to enjoy an elevated position and therefore maximise the views. It also means that the property will be set well away from the road, so the owners will be able to enjoy utter peace and privacy. At home they will feel far removed from the everyday hustle and bustle of life, however the property is just a couple of miles from the lovely little village of Condover and a fifteen-minute drive from Shrewsbury.”
“As I said before, this was my dream project and deciding to walk away has been a very hard decision to make. However, I see this as the chance of a lifetime for the new owners to create an amazing lifestyle property in this exceptionally beautiful part of Shropshire.”*
* These comments are the personal views of the current owner and are included as an insight into life at the property. They have not been independently verified, should not be relied on without verification and do not necessarily reflect the views of the agent.

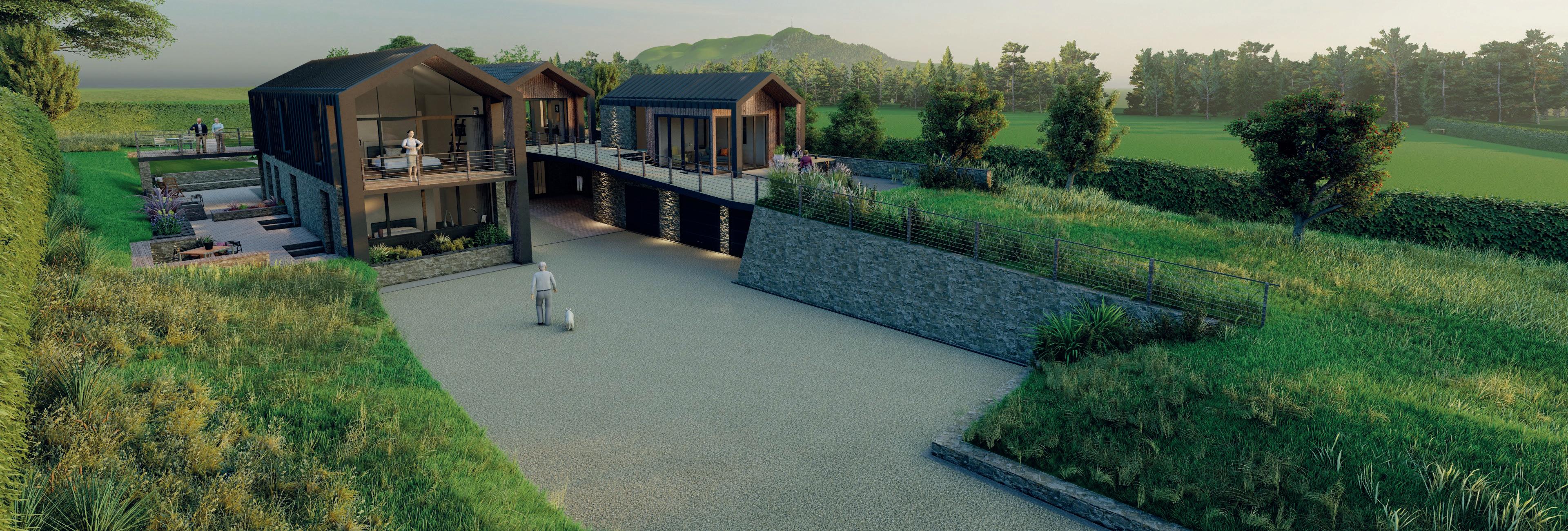





We were commissioned by our clients to develop a proposal for a new home on the land next to the former property, Royal Oak, which they had spent a number of years renovating. Their brief for the new house was to create a home which would allow them to cement their relationship within the local area, through both their personal connections and the physical built form.
The key principles of the brief were to provide the typical spaces expected within a typical family home but also to enable the continuation of key hobbies and interests through dedicated spaces. The driving principles for the design involved maximising the available views from the site to the Shropshire Hills to the south-west, whilst also being sensitive to potential views from the Wrekin to the north-east, minimising the impact to the site and its immediate surroundings through careful and responsive inclusion of the existing site features, consideration of sustainable systems to minimise the environmental impact of the scheme, providing flexibility within the layout to allow for living spaces at both ground and first floor alongside external outbuildings for hobby use and storage.
Due to the site’s location, the only available route to achieve a planning approval was to utilise Paragraph 80 of national planning policy. The policy is intended to ensure that any new homes within the countryside are of the highest quality, provide a significant landscape and ecological enhancement to the immediate site and its context, resulting in an exemplar piece of architecture that could be used to raise the standards for new dwellings at a national level. As such, these types of schemes are exceptionally rare, particularly in Shropshire, and subject to a rigorous design and review process by an independent panel of design experts. Following extensive research and design development, the design panel and local authority determined that the scheme reached the high bar required and planning approval was achieved in October 2022.
The building itself has been heavily influenced by its surroundings, both in layout and appearance. The external form and materiality reflect the agricultural nature of the surrounding area and have been carefully developed to ensure that they are applied with a contemporary and dynamic approach. The primary spaces being configured in such a way to enjoy views of the Shropshire Hills to the south-west, glimpses of the Wrekin to the north-east or develop new relationships with the tiered private garden to the rear of the house. Each key space, whether living room, kitchen, or bedrooms, have access to external spaces to ensure that the relationship between the building and the landscape is fully explored and incorporated.
A hybrid layout was developed to achieve the brief, with the building being partially sunken into the site to screen views from Pitchford Road without compromising the opportunity to take advantage of views towards Caer Caradoc and the Lawley. The landscape and approach to the house was developed in close liaison with a landscape architect to develop a scheme that was sensitive to the wider agricultural setting and the garden requirements of a new family home. The sinuous driveway provides opportunity for planting proposals to provide a method of informal screening and privacy, without compromising the dynamism of how the building is revealed as it is approached.
The scheme presents an opportunity to develop an exceptional and unique scheme that reflects the highest standards of architecture whilst, more importantly, providing a comfortable and considered lifetime home.’
https://www.basearchitecture.co.uk/royal-oak-paragraph-80-development-opportunity/
Agents notes: All measurements are approximate and for general guidance only and whilst every attempt has been made to ensure accuracy, they must not be relied on. The fixtures, fittings and appliances referred to have not been tested and therefore no guarantee can be given that they are in working order. Internal photographs are reproduced for general information and it must not be inferred that any item shown is included with the property. For a free valuation, contact the numbers listed on the brochure. Copyright ©
