
Road | Droitwich | Worcestershire | WR9 7DU


Road | Droitwich | Worcestershire | WR9 7DU
A beautifully extended and renovated country home set in a generous plot with fabulous views and approximately 2.5 acres of woodland and paddock space. Sunridge is a thoughtfully designed residence with four bedrooms, a four car garage/carport, stabling facilities and a charming Scandinavian lodge. Embrace the tranquillity and versatile lifestyle this home has to offer!
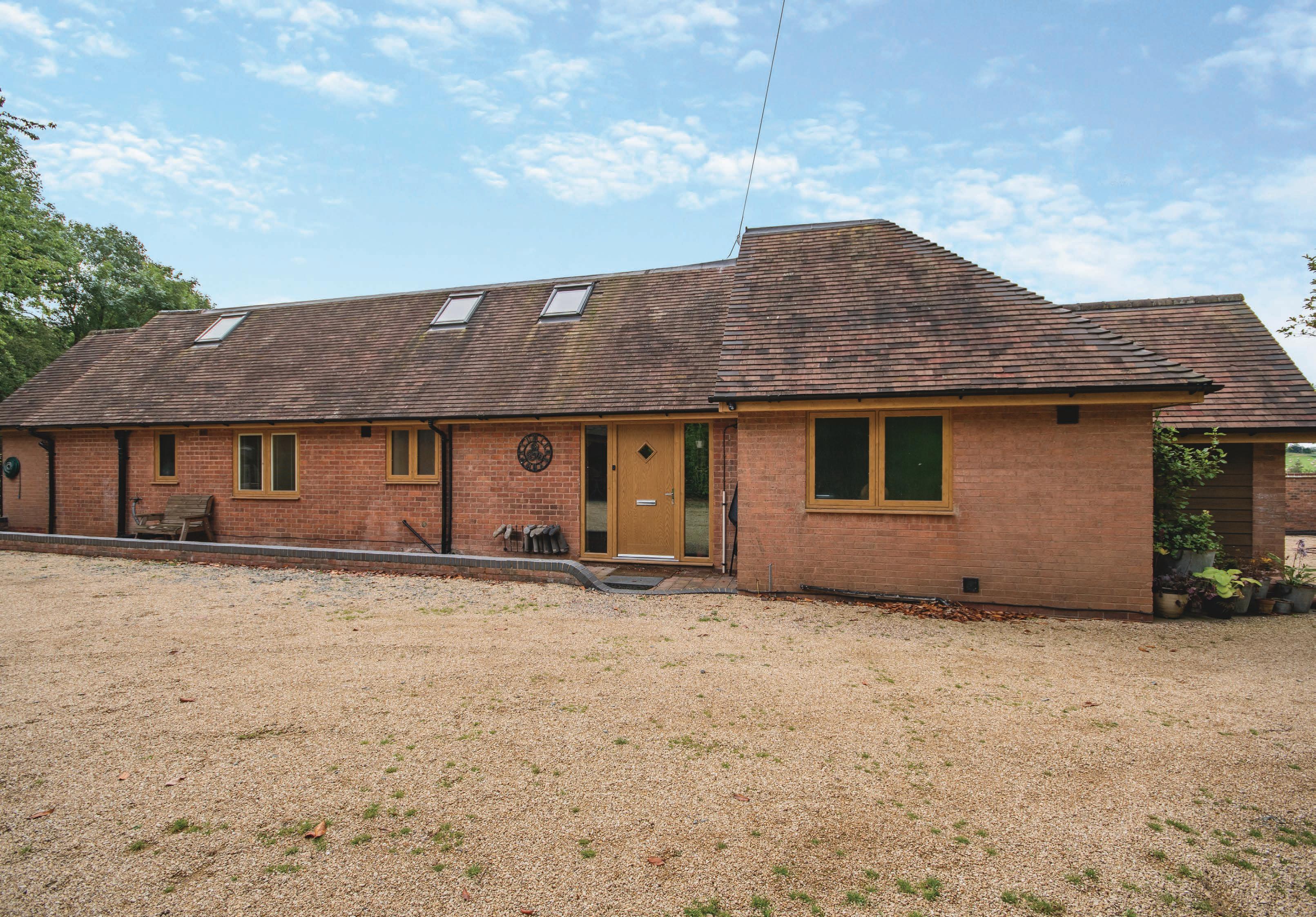
As you step through the front door, you are greeted by a spacious entrance hallway. To your right, you will find a large utility room, a guest cloakroom with WC and a storage cupboard. This area flows seamlessly into a generous study, featuring dual aspect windows that offer fabulous views of the garden. From the study, a door leads you into a snug, highlighted by a magnificent large picture window that perfectly frames the countryside views.
An inner hallway connects the entrance to the heart of the home: a beautifully appointed open-plan kitchen and dining room. This space is bathed in natural light thanks to two sets of bi-fold doors that open onto the patio, as well as two Velux glazed ceiling windows. The kitchen boasts a contemporary log burner and a kitchen island, making it an ideal spot for entertaining guests.
Additionally, Sunridge includes a fourth bedroom, currently being used as a second snug, a well-appointed bathroom, and a bedroom with an ensuite shower, providing ample comfort and convenience.
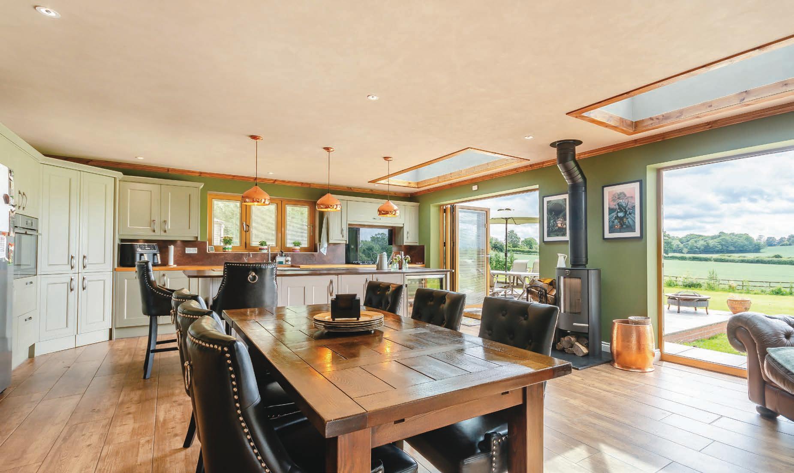
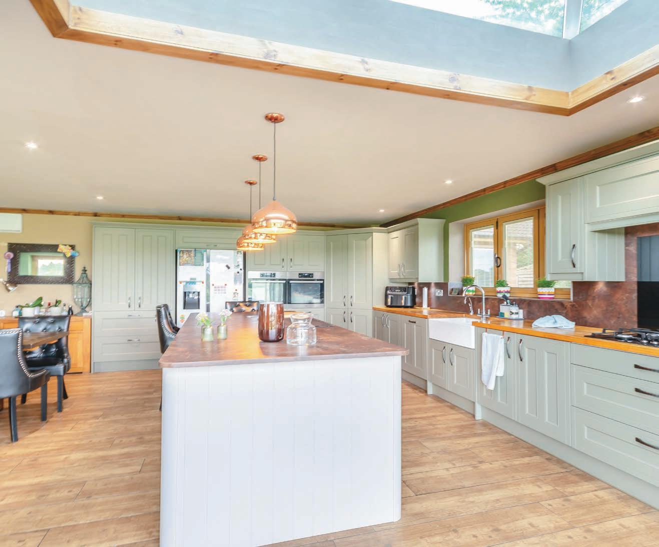
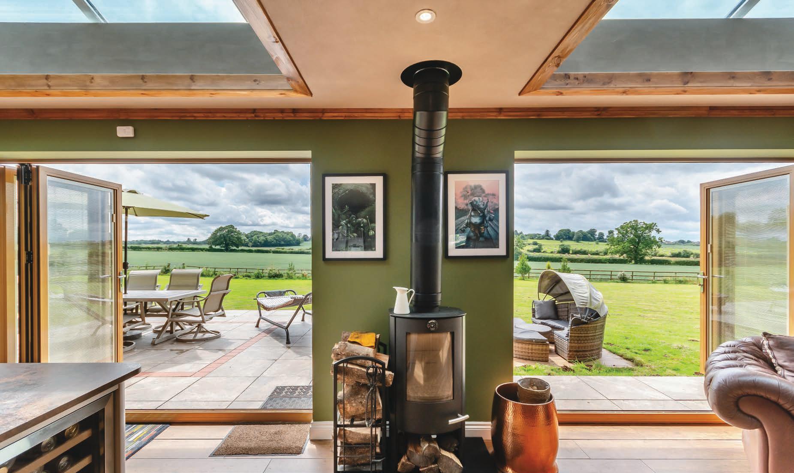
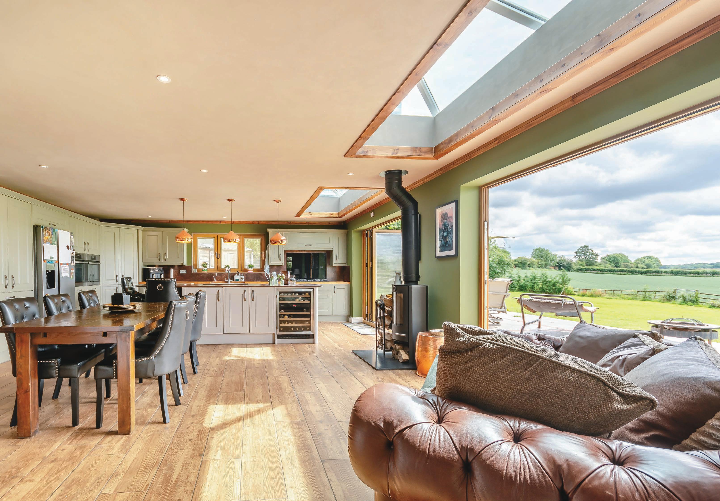
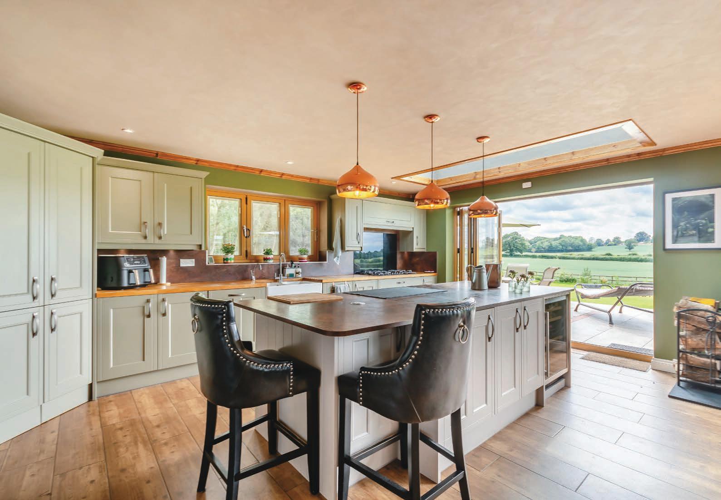
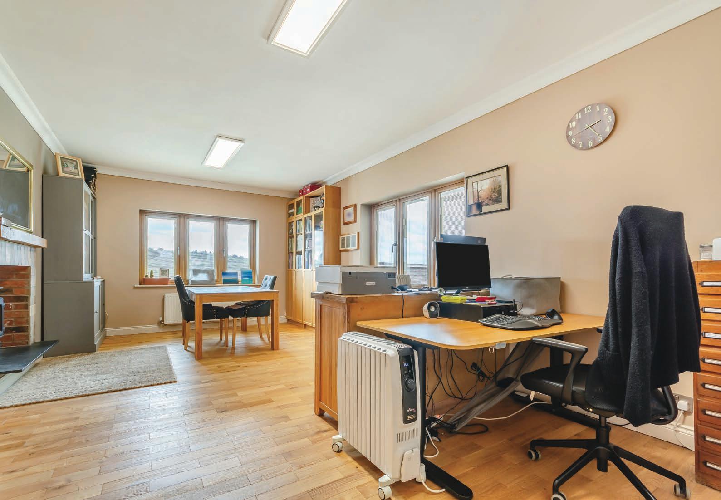
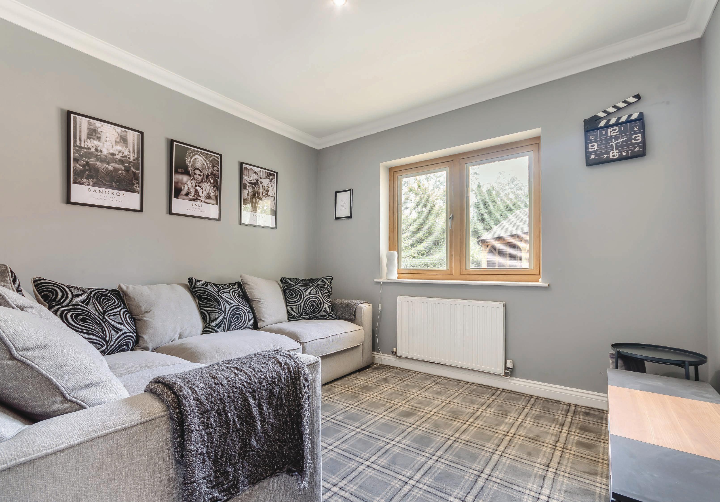
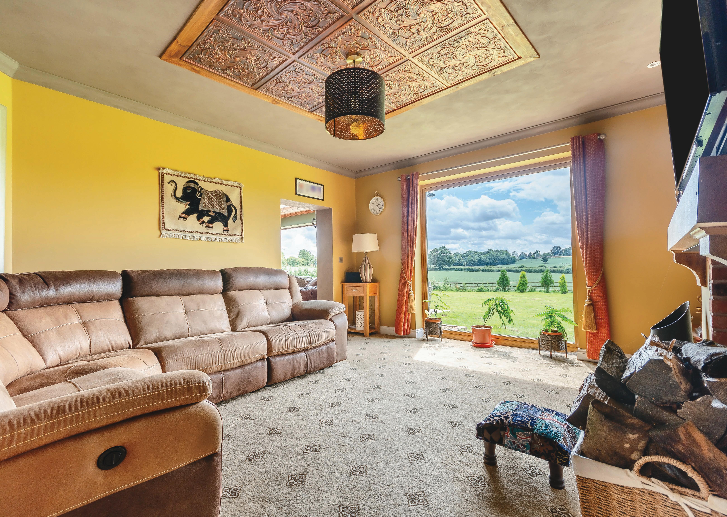
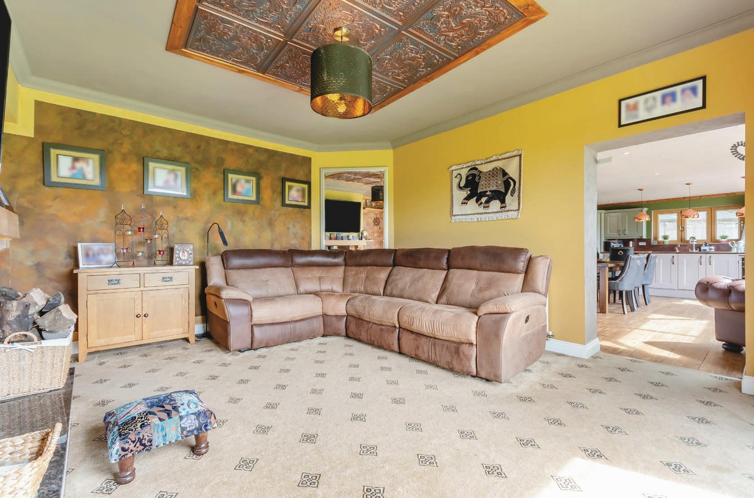
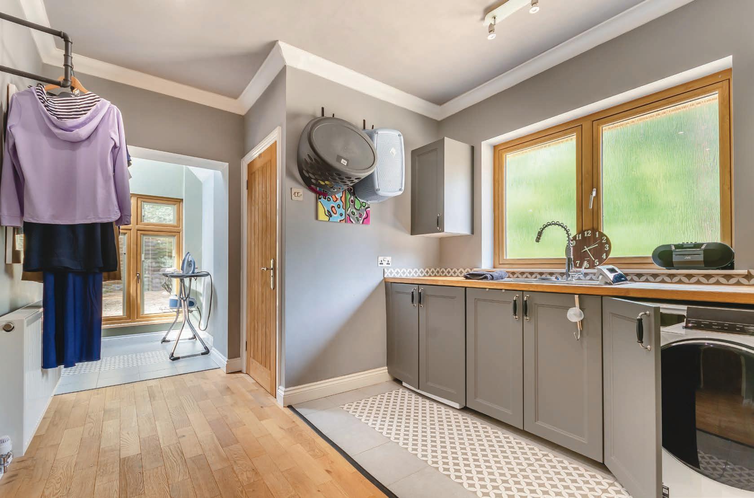
We were initially drawn to this home by the stunning views from the back of Sunridge. These views are so captivating that family and friends often remark that they feel like they are on holiday when they visit. The scenery changes beautifully with each season, offering everything from breathtaking sunsets to rays of sunshine breaking through cloud cover.
On rainy days, I love sitting in the snug and looking out through the large picture window to watch nature’s display. On dry days, a morning stroll through the woods with a hot drink in hand is a delightful way to start the day, immersing myself in the serene beauty of the surroundings.
The master bedroom stands out as a uniquely inviting space. Designed to be a haven when we couldn’t travel, it features a bar/coffee area, a large dressing area with an island unit for organising outfits and accessories, and a balcony that doubles as a dance floor when entertaining.
Sunridge was a project for us, and we redesigned the interior to maximise the magnificent views and improve the flow of the home. The new kitchen is a wonderful family space, and the old kitchen has been transformed into a welcoming entrance area.
The large and versatile study supports work, study, and hobbies with ease, conveniently located near the kitchen to keep you energized throughout the day.
As nature lovers, the woodlands were a significant reason we bought Sunridge. Sitting among the trees, watching sunlight filter through the leaves, and listening to birdsong has greatly enhanced our well-being and happiness. The woodlands and garden are ideal for dogs, as we have secured all the boundaries from when we had a dog ourselves.
Sunridge is perfect for hosting family and friend gatherings. The woodland accommodation, including a Scandinavian lodge, is ideal for overnight guests. We’ve often set up a ten-man tent in the garden for events like rounders, cricket, and numerous birthday parties.
Leaving our neighbours, who have become like family, will be difficult. There is a strong sense of community here, with many events taking place throughout the year.
The location offers plenty of grocery stores to choose from, and the gym is less than 15 minutes away, providing convenient access to essential services and amenities.
Sunridge can be enjoyed all year round. In the heat, enjoy the shade of the woodland, and in the cold, warm up by the two log burners. Adding a hot tub would be a wonderful way to enjoy the views even more. Sunridge is a gem for bird watchers and star gazers, offering a large unobstructed open sky and countryside for observing various species and marvelling at the night sky.”*
* These comments are the personal views of the current owner and are included as an insight into life at the property. They have not been independently verified, should not be relied on without verification and do not necessarily reflect the views of the agent.
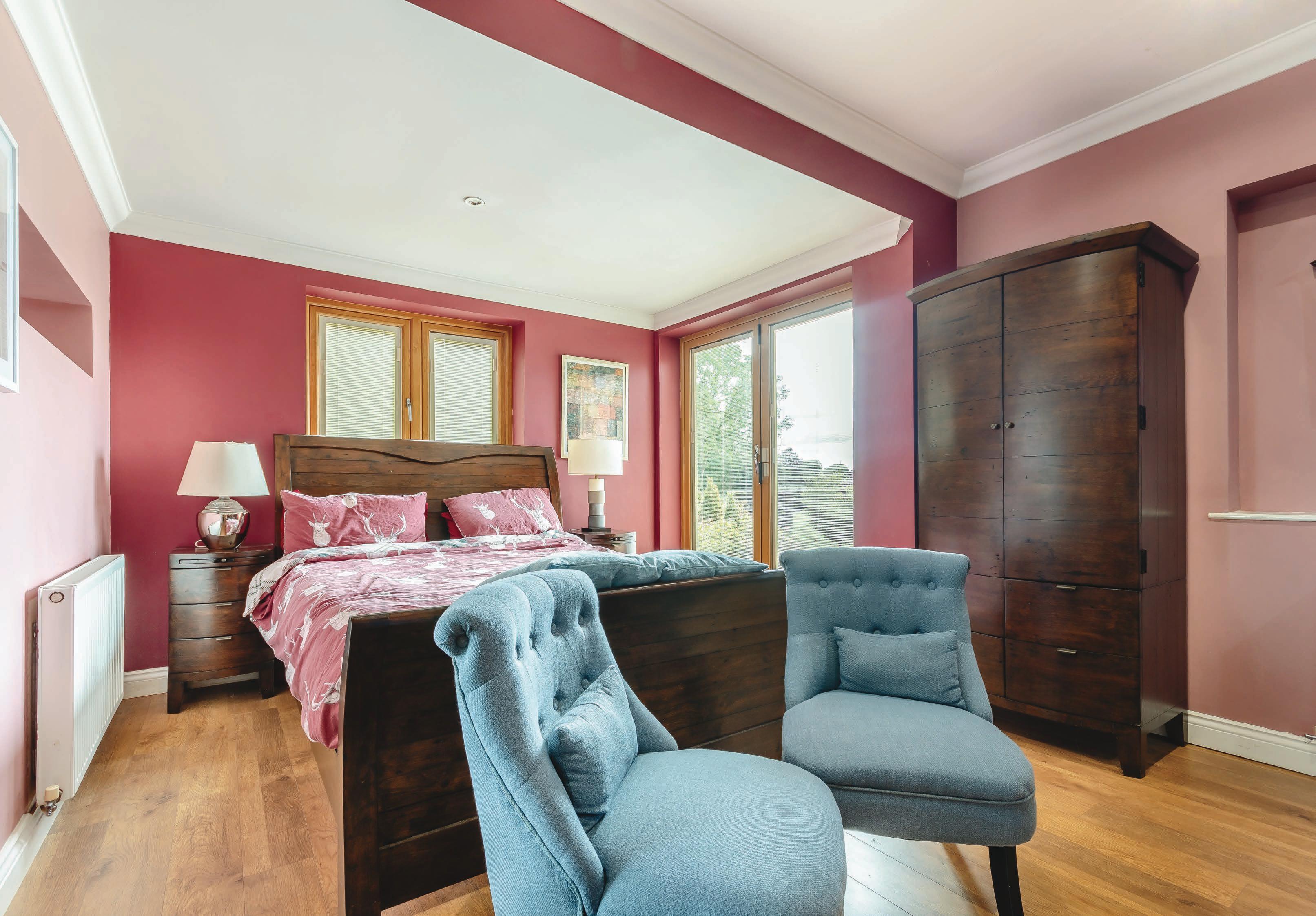
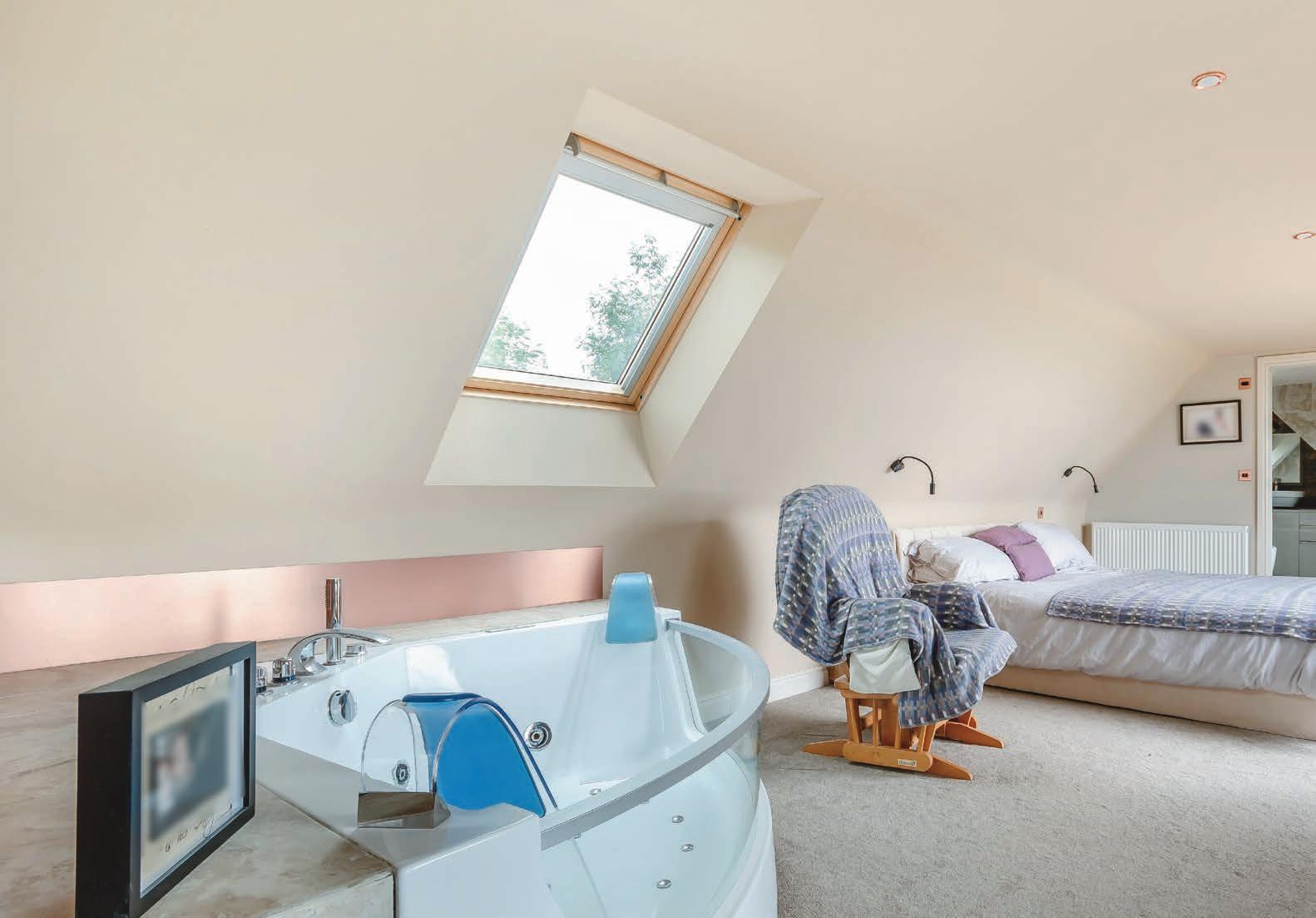
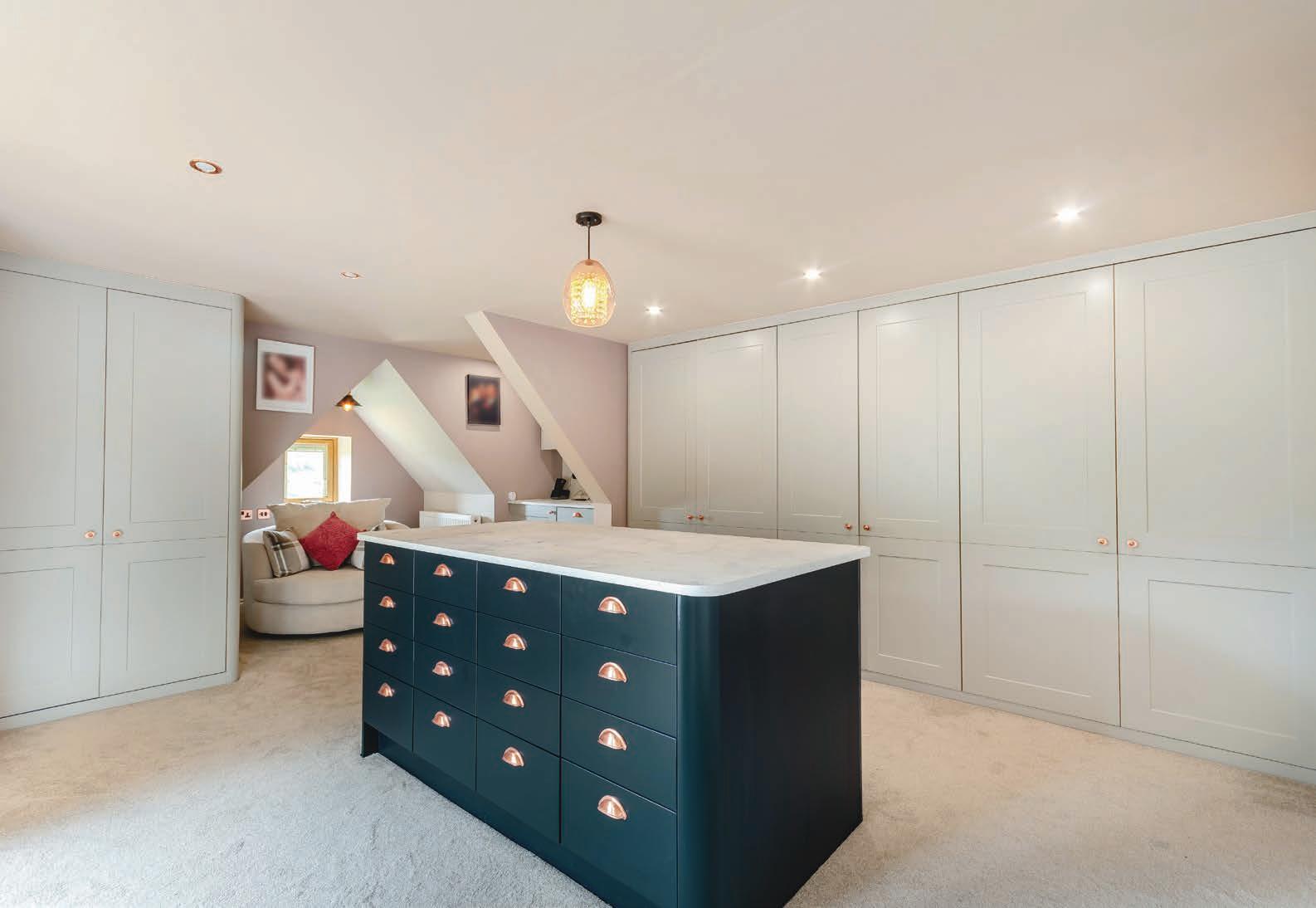
First Floor: The first floor is configured of two bedrooms, both with ensuites. The main bedroom suite indulges the owners with a fitted dressing area and large balcony looking out over the garden and far-reaching countryside views.
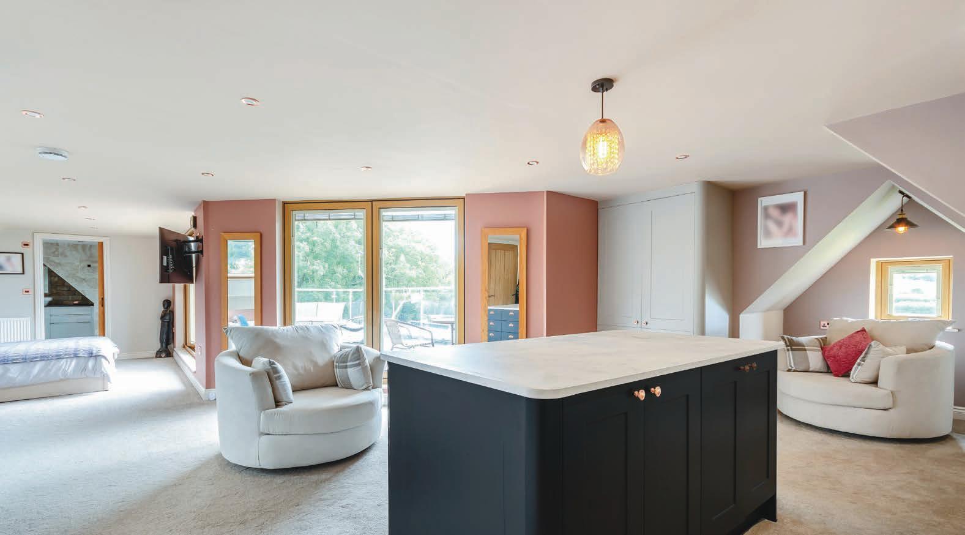
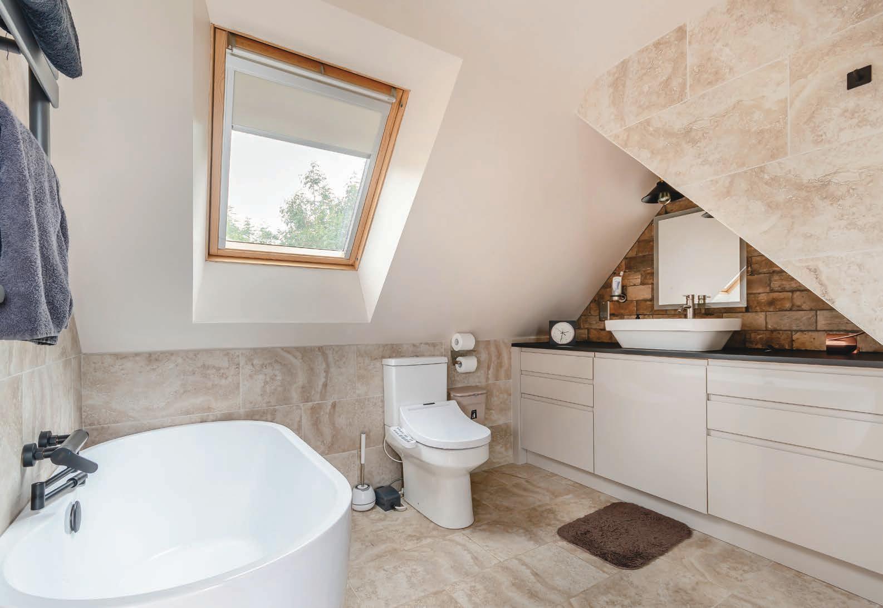
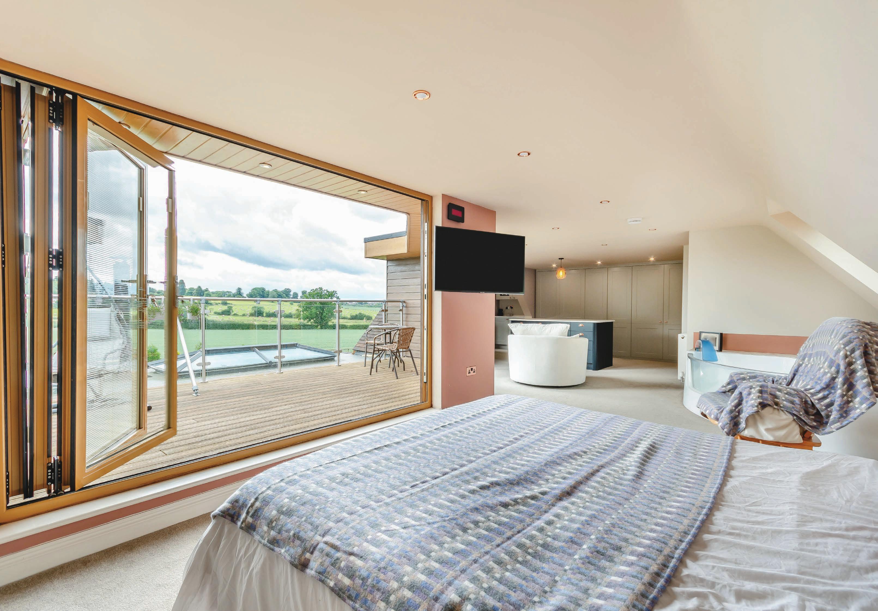
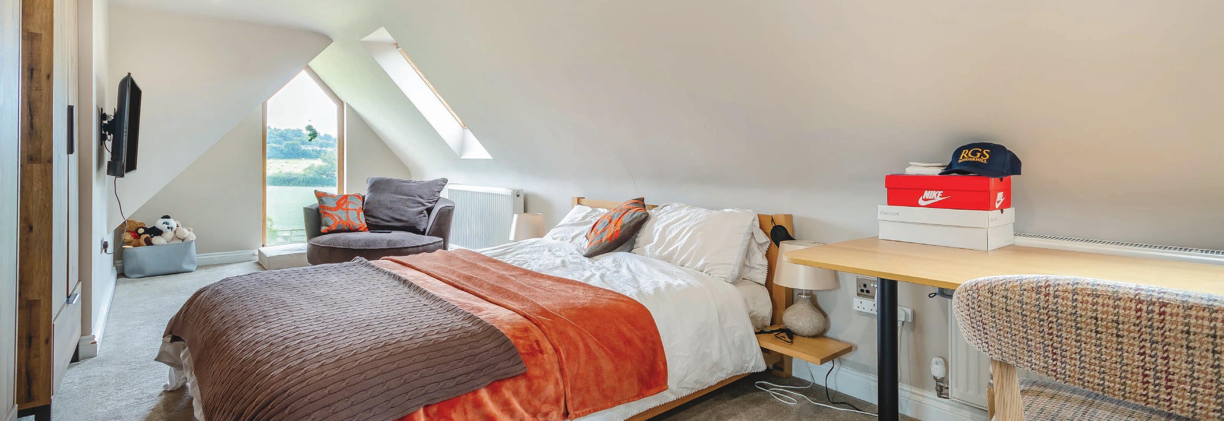
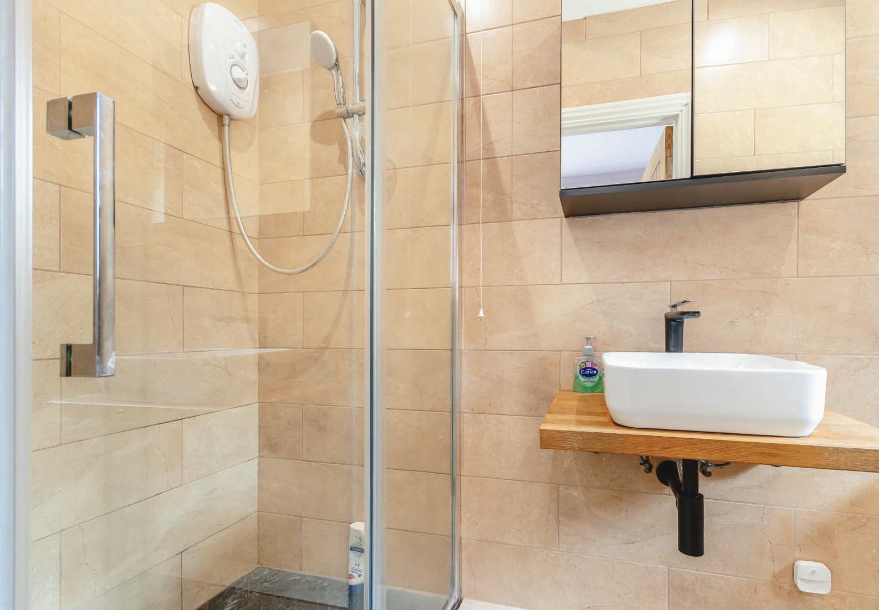
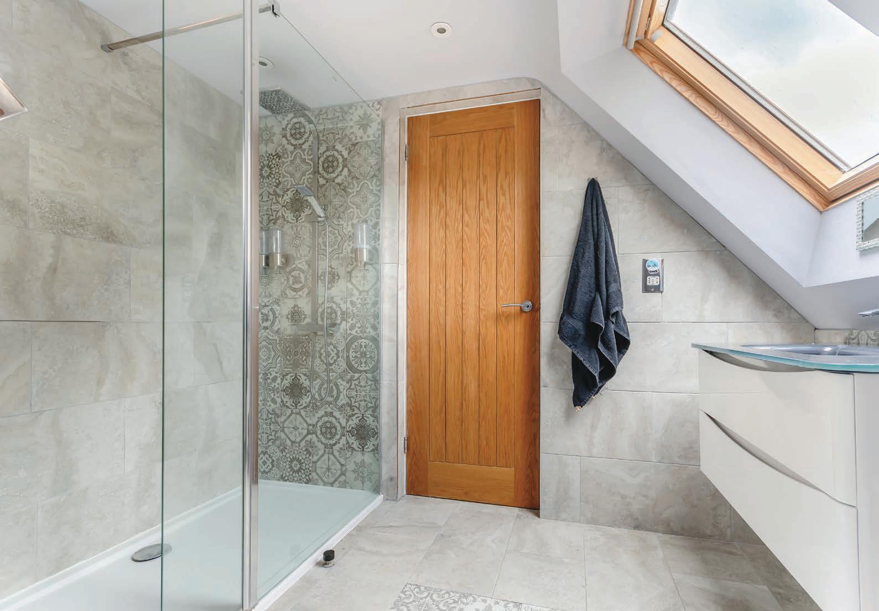
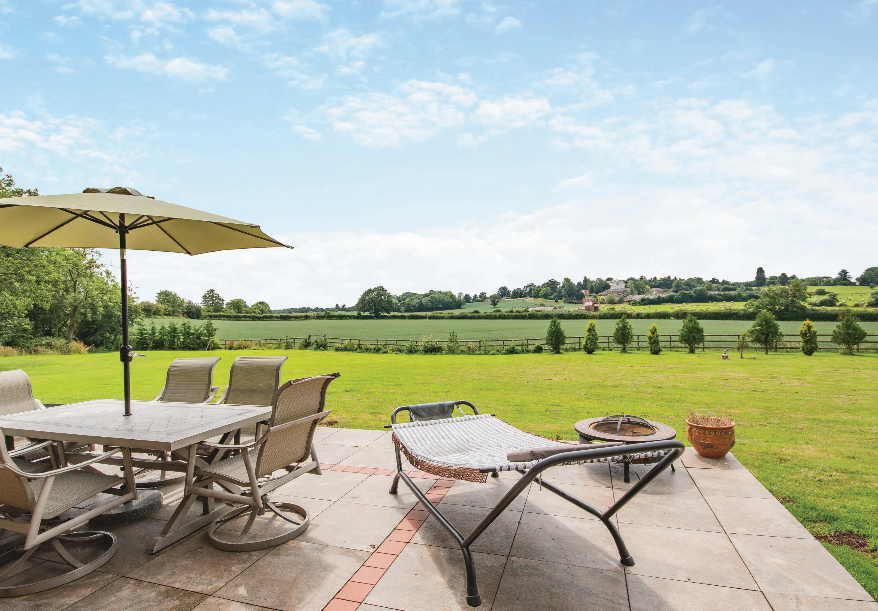
Outside: Sunridge is approached through private gates and driveway leading to a large turning circle and ample parking. There is double car garage adjoined with a double carport. To the rear of the property is a fantastic entertaining patio and manicured lawn with far-reaching views. There is circa 2.5 acres of woodland and paddock space and a Scandinavian lodge providing more entertaining space! The woodlands and garden are ideal for dogs, as all of the boundaries have been secured.
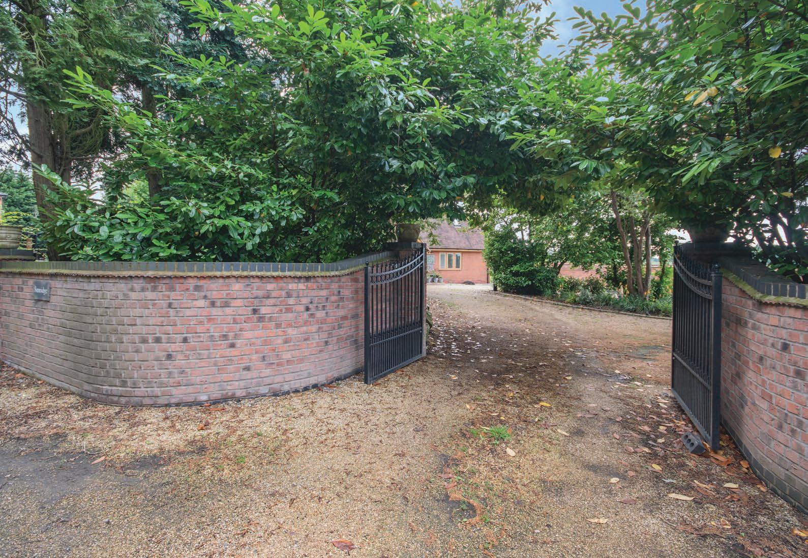
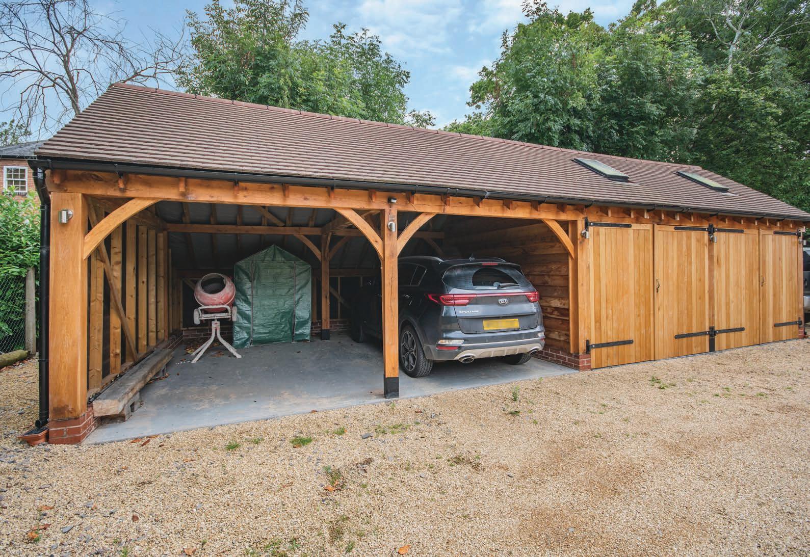
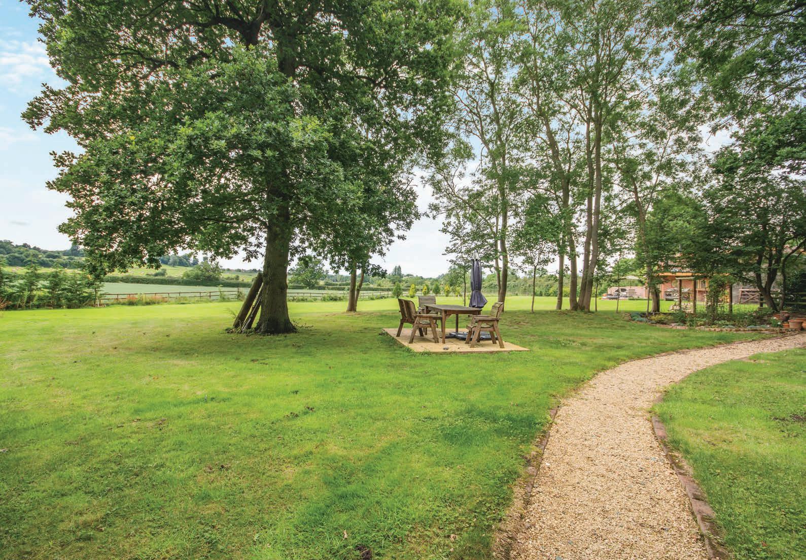
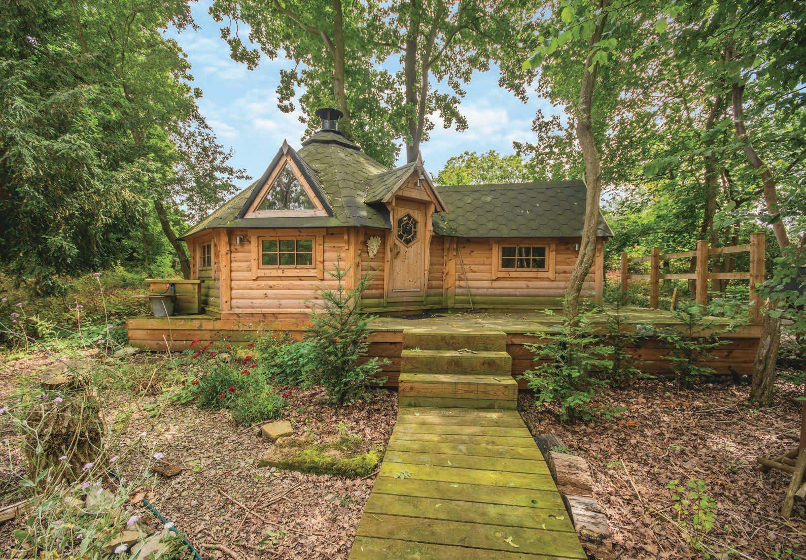
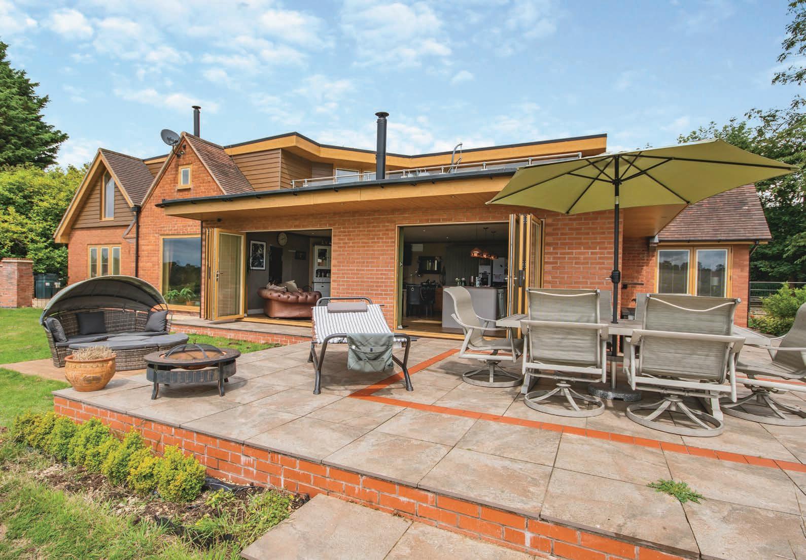
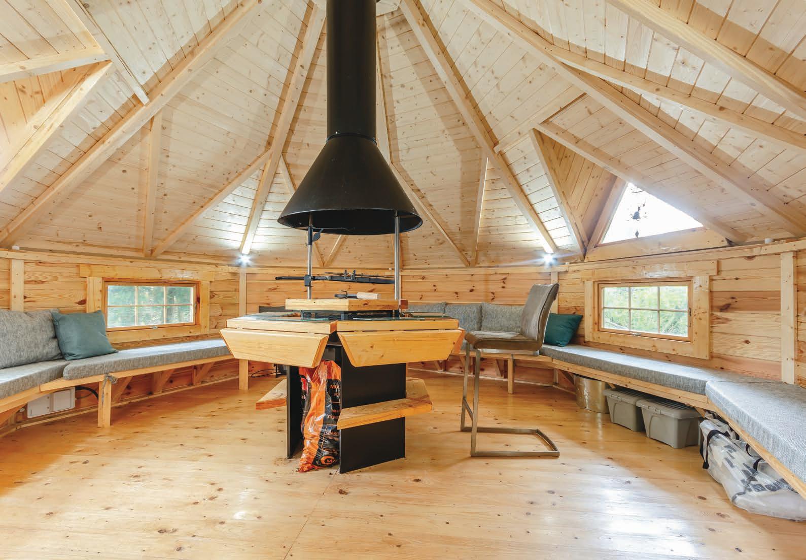
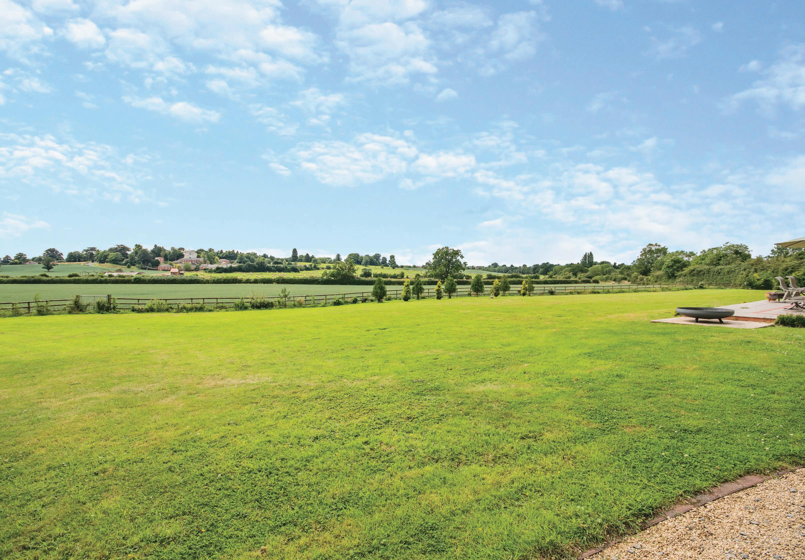
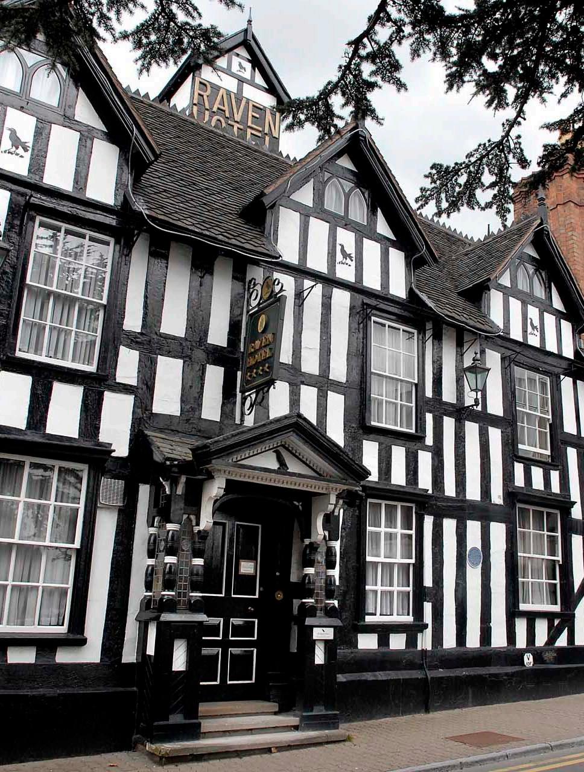
Sunridge is conveniently situated in Hanbury Wharf near Droitwich Spa, offering countryside living whilst benefiting from easy access to local amenities.
Droitwich Spa (1 mile) is a historic town within the Wychavon district of northern Worcestershire, on the banks of the river Salwarpe. Droitwich shopping is mainly focused in the traditional town centre around Victoria Square, leading to the St Andrew’s Square shopping centre and down to the original High Street, with its local pubs, an eclectic mix of traditional shops and supermakets, such as Waitrose. Farmers’ markets are also held regularly in Victoria Square.
The cathedral city of Worcester (8 miles) lying on the banks of the river Severn, provides for high street and boutique shopping alike, and is characterised by one of England’s great cathedrals, the county cricket ground, racecourse, and university.
The M5 motorway (accessed via J5 of the M5 at Wychbold or J6 at north Worcester) provides for ready access to Birmingham and the surrounding industrial and commercial areas, as well as Birmingham International Airport and the M40. London is best accessed by the M40, via the M5/M42. The M5 south also provides for commuting to Cheltenham and its racecourse, Gloucester and Bristol.
Worcestershire Parkway railway station, situated to the east of Worcester and only 5 miles from the centre of the city, increases the capacity to London as well as reducing journey times. This has a significant impact on Worcestershire’s accessibility to the capital and other regional centres. Both main railway stations in Worcester, Foregate Street and Shrub Hill can take you directly to Paddington at frequent intervals throughout the day.
If education is a priority, then Worcestershire is blessed with an enviable mix of schooling at all levels, including a variety of independent establishments, allowing parents to select the right environment for their children’s needs. Worcester itself benefits from both the King’s family of schools (the senior school sits adjacent to the cathedral) and the Royal Grammar School (is a short walk away).
For days out and recreation, the property is well placed for ready access to local parks and the nearby leisure centre. The David Lloyd leisure facility is a short drive away, and for trips further afield, the north Cotswolds and Broadway, as well as Stratford-upon-Avon and Warwick are within easy reach. And to the south-west, you can find Great Malvern and its fabulous hills, as well as Ledbury, Hereford, and Ross-on-Wye.


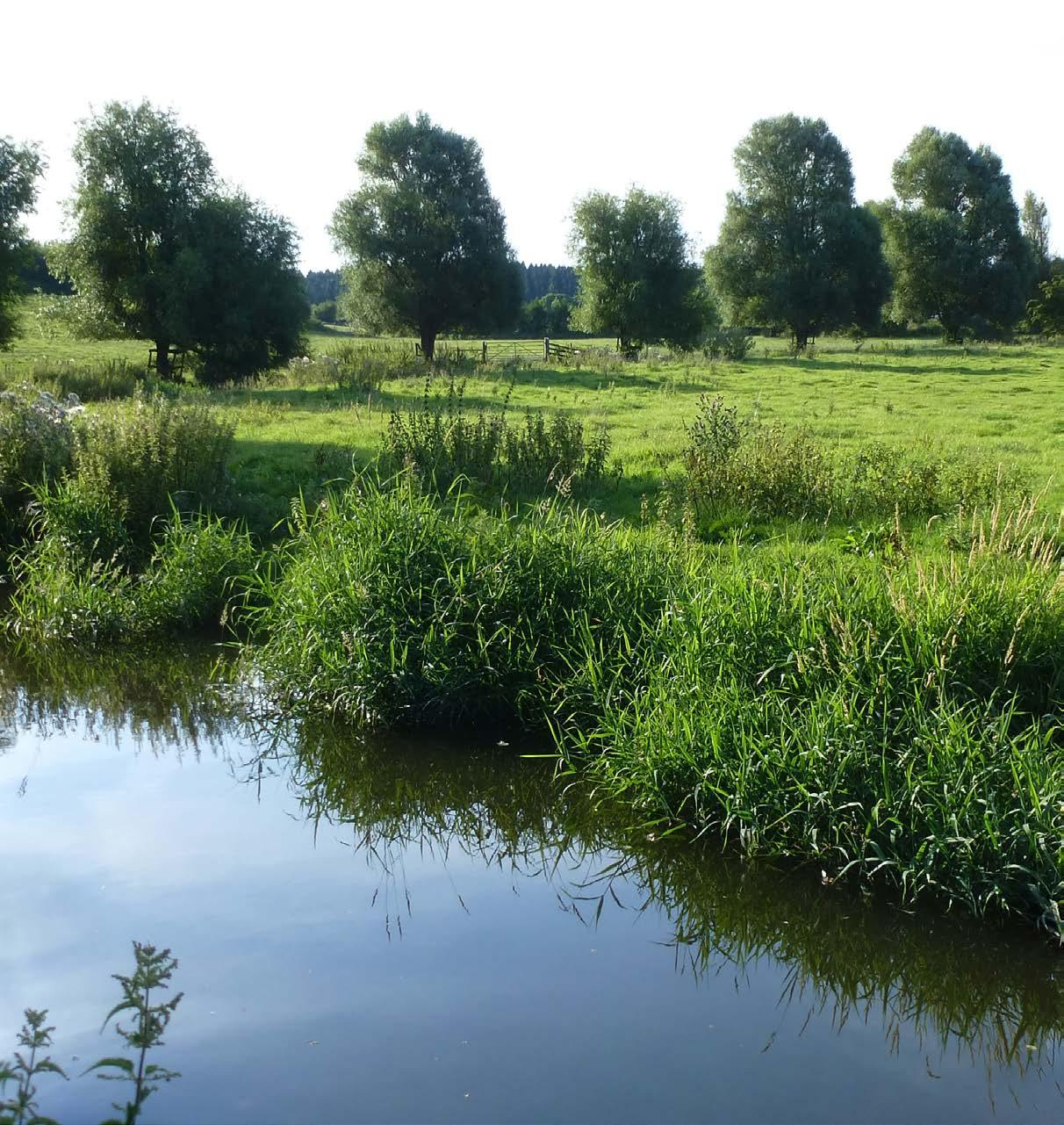
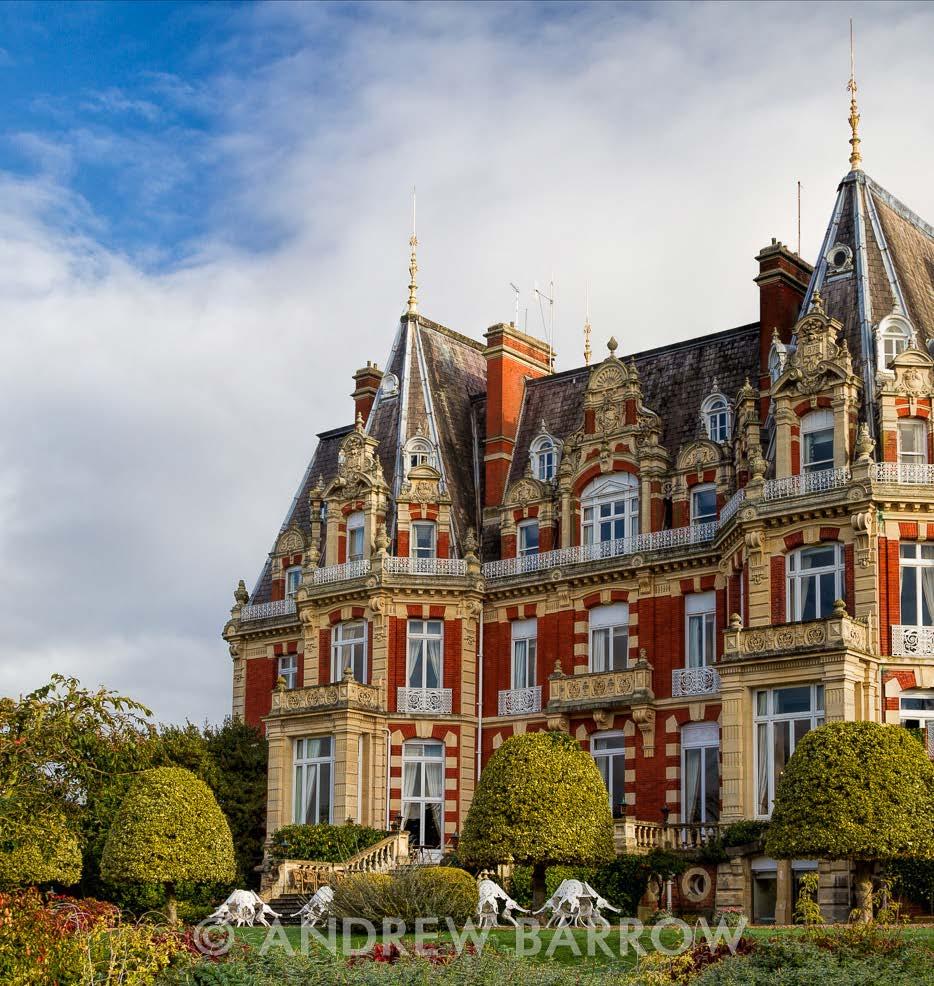
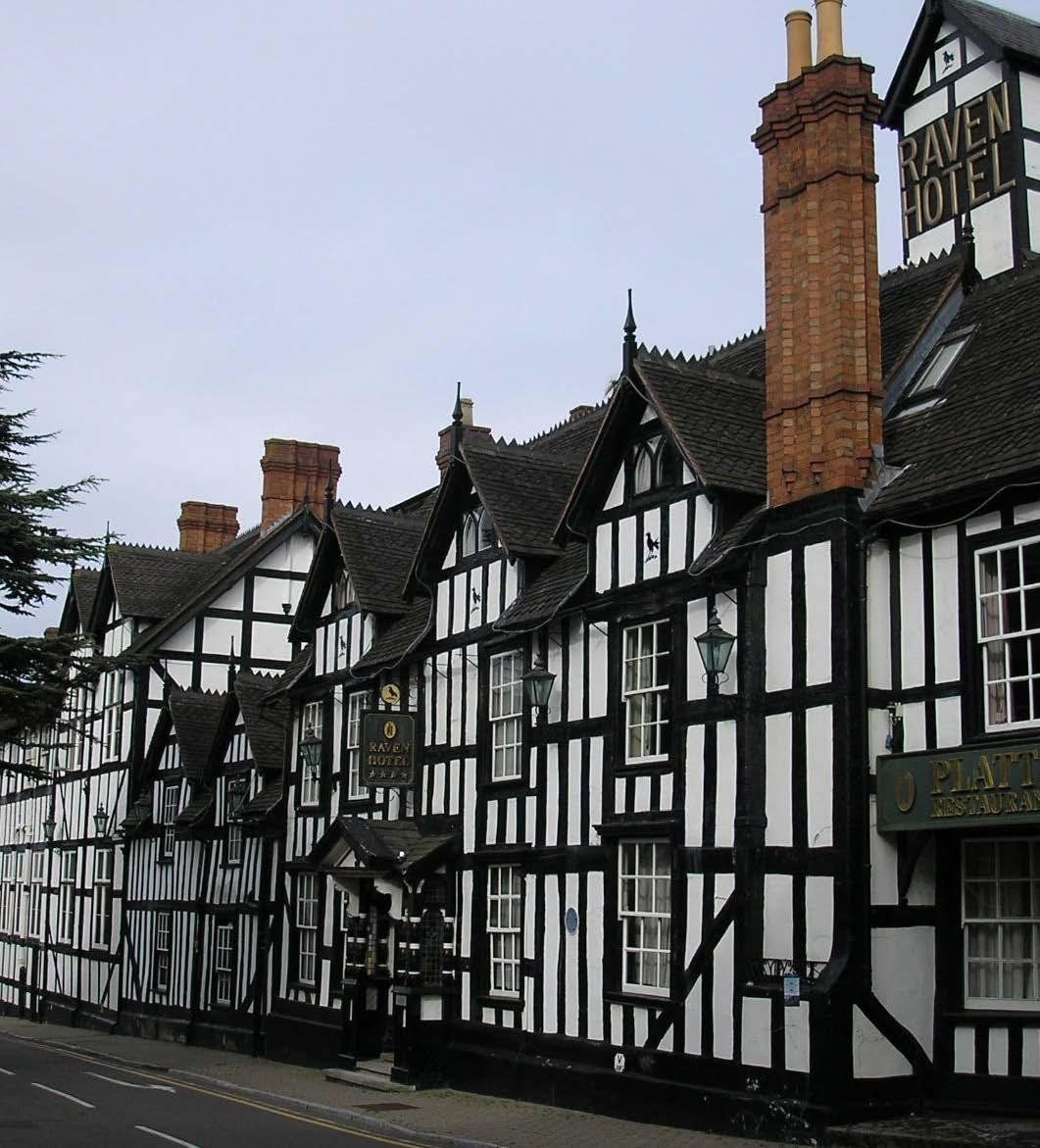

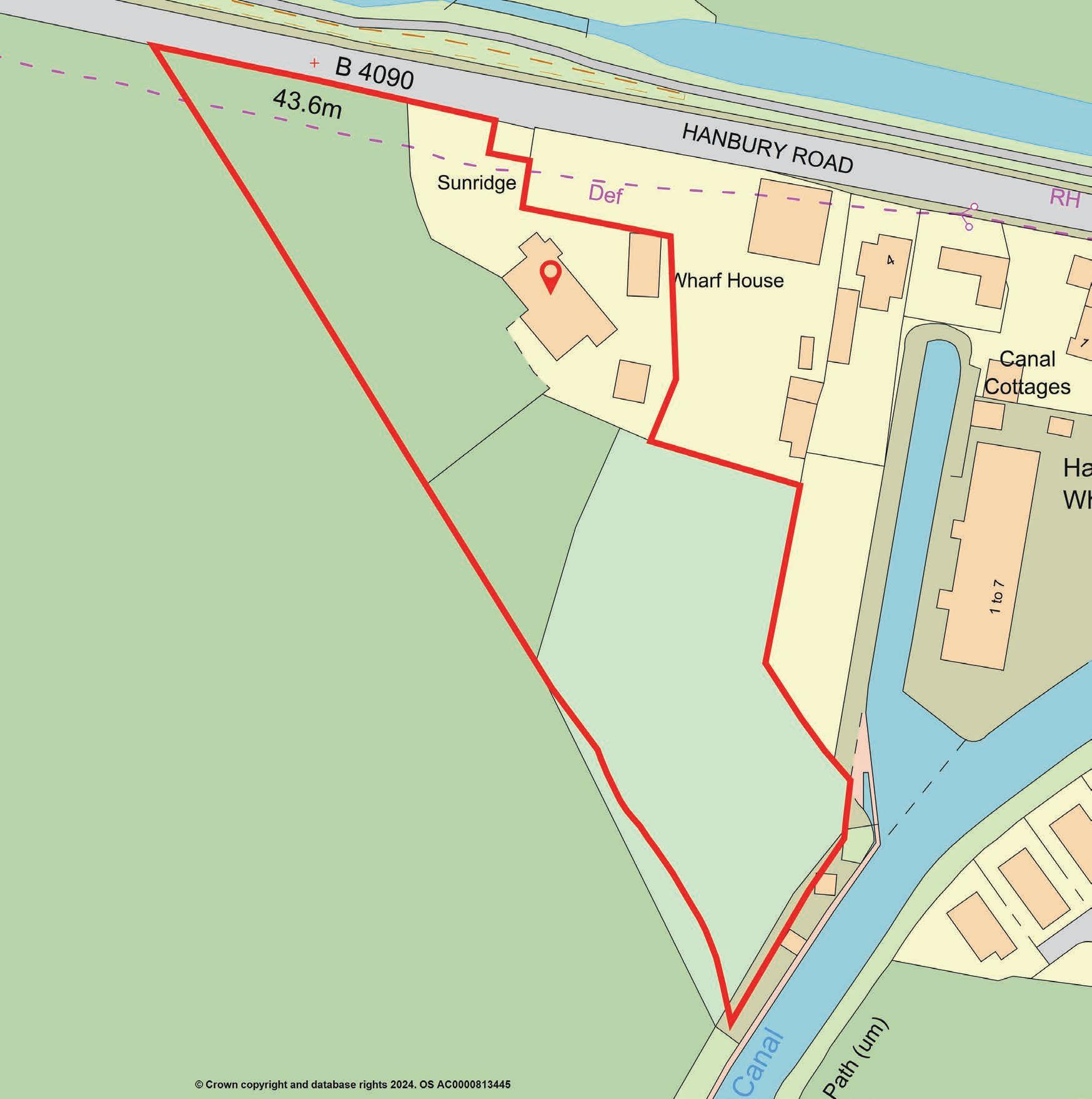
Registered in England and Wales. Company Reg No: 08775854.
VAT Reg No: 178445472 Head Office Address:
copyright © 2024 Fine & Country Ltd.
Utilities, Services and Property Information
Utilities: Mains electricity and water. Oil-fired central heating. Private drainage via a septic tank.
ervices: Fibre broadband (FTTC/ADSL2+) and 4G/5G mobile coverage are available in the area – please check with your local provider. CCTV or similar security system in place.
Construction: Standard (brick and tile).
Parking: Double garage, double carport and driveway parking.
Property Information: All window glazing replaced in 2022.
Tenure
Freehold
Local Authority Wychavon Council Tax Band F
Viewing Arrangements
Strictly via the vendors sole agents Fine & Country on 01905 678111
Website For more information visit www.fineandcountry.com
Opening Hours
Monday to Friday 9.00 am - 5.30 pm Saturday 9.00 am – 1.00 pm
Agents Notes
All measurements are approximate and quoted in metric with imperial equivalents and for general guidance only and whilst every attempt has been made to ensure accuracy, they must not be relied on. The fixtures, fittings and appliances referred to have not been tested and therefore no guarantee can be given and that they are in working order. Internal photographs are reproduced for general information and it must not be inferred that any item shown is included with the property. For a free valuation, contact the numbers listed on the brochure.
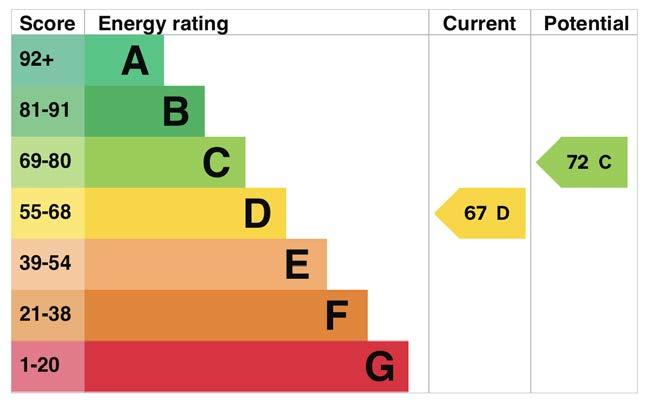
Sunridge Hanbury Road, Droitwich
Approximate Gross Internal Area
Main House = 2820 Sq Ft/262 Sq M
Garage = 675 Sq Ft/63 Sq M
Outbuildings = 738 Sq Ft/69 Sq M
Balcony external area = 66 Sq Ft/6 Sq M
Total = 4233 Sq Ft/394 Sq M
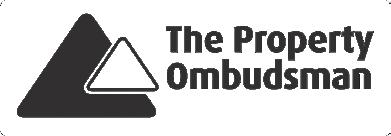

The position & size of doors, windows, appliances and other features are approximate only. © ehouse. Unauthorised reproduction prohibited. Drawing ref. dig/8609574/SS
Agents notes: All measurements are approximate and for general guidance only and whilst every attempt has been made to ensure accuracy, they must not be relied on. The fixtures, fittings and appliances referred to have not been tested and therefore no guarantee can be given that they are in working order. Internal photographs are reproduced for general information and it must not be inferred that any item shown is included with the property. For a free valuation, contact the numbers listed on the brochure. Whilst we carry out our due diligence on a property before it is launched to the market and we endeavour to provide accurate information, buyers are advised to conduct their own due diligence. Our information is presented to the best of our knowledge and should not solely be relied upon when making purchasing decisions. The responsibility for verifying aspects such as flood risk, easements, covenants and other property related details rests with the buyer. Printed 02.08.2024
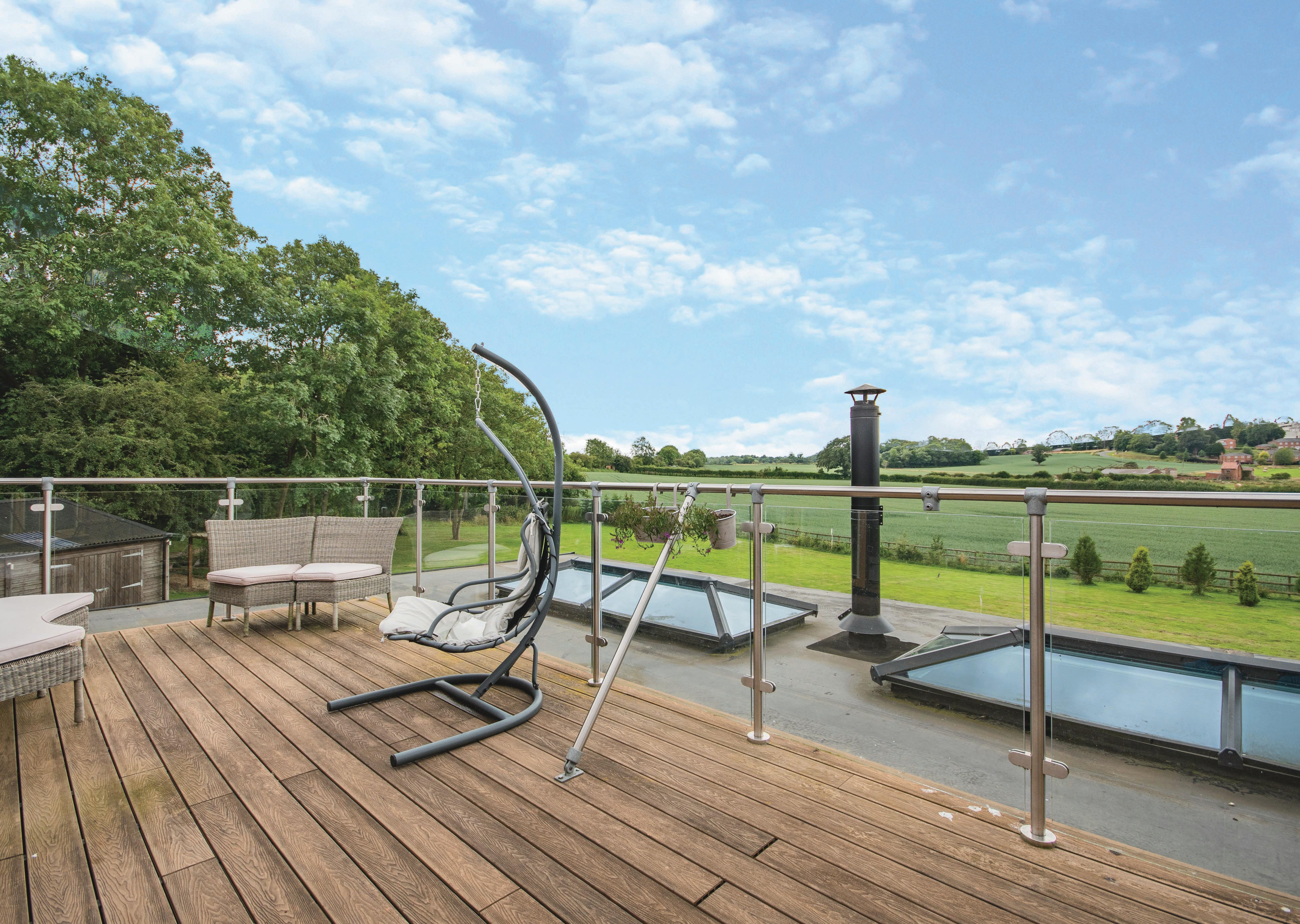


CATHERINE NEILSON
Fine & Country Droitwich Spa
T: 01905 678111 | M: 07729 801 143
catherine.neilson@fineandcountry.com
HALINA DAY
Fine & Country Droitwich Spa
T: 01905 678111 | M: 07920 857 582
email: halina.day@fineandcountry.com
YOU CAN FOLLOW US ON

Fine & Country is a global network of estate agencies specialising in the marketing, sale and rental of luxury residential property. With offices in over 300 locations, spanning Europe, Australia, Africa and Asia, we combine widespread exposure of the international marketplace with the local expertise and knowledge of carefully selected independent property professionals.
Fine & Country appreciates the most exclusive properties require a more compelling, sophisticated and intelligent presentation – leading to a common, yet uniquely exercised and successful strategy emphasising the lifestyle qualities of the property.
This unique approach to luxury homes marketing delivers high quality, intelligent and creative concepts for property promotion combined with the latest technology and marketing techniques.
We understand moving home is one of the most important decisions you make; your home is both a financial and emotional investment. With Fine & Country you benefit from the local knowledge, experience, expertise and contacts of a well trained, educated and courteous team of professionals, working to make the sale or purchase of your property as stress free as possible.