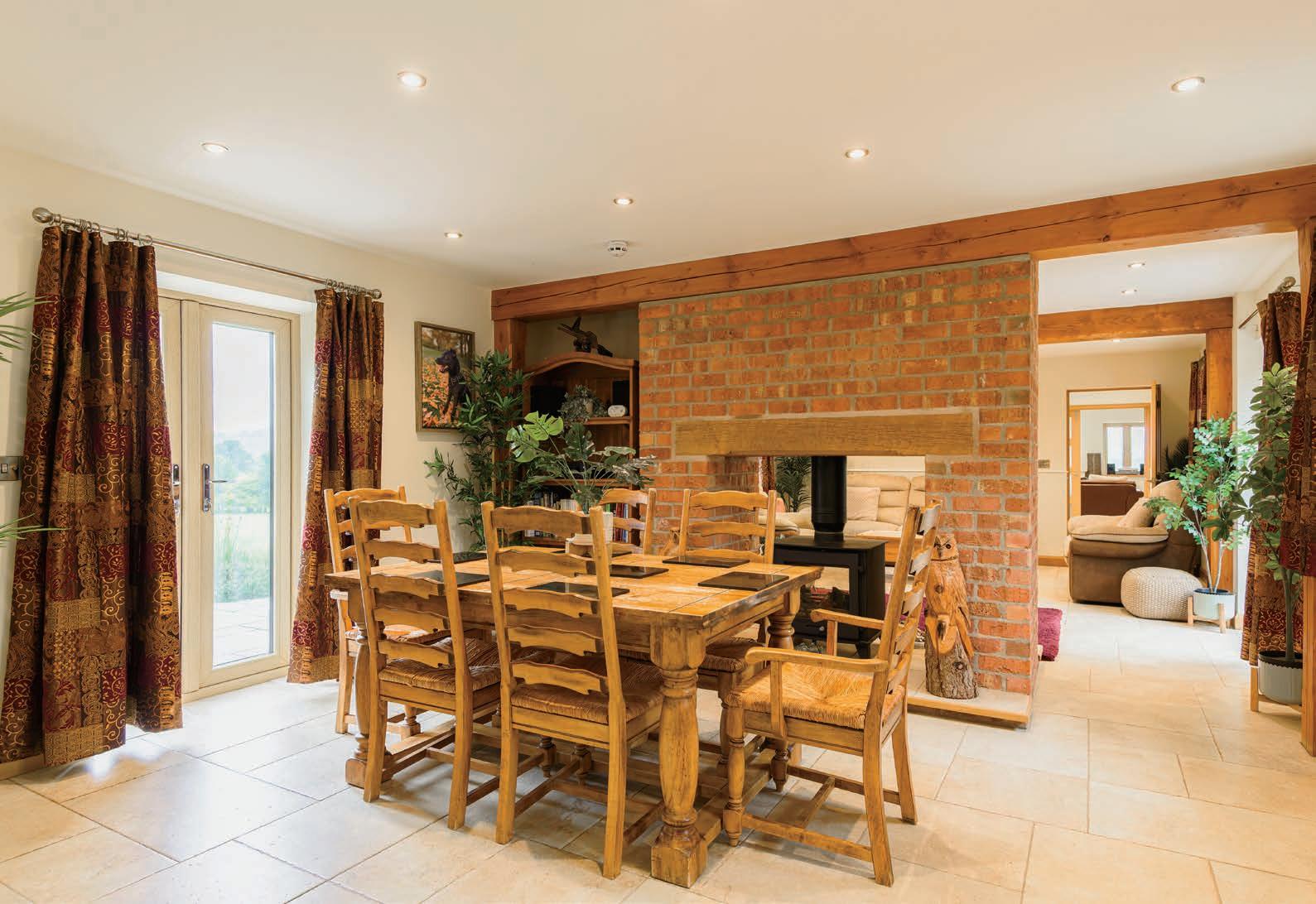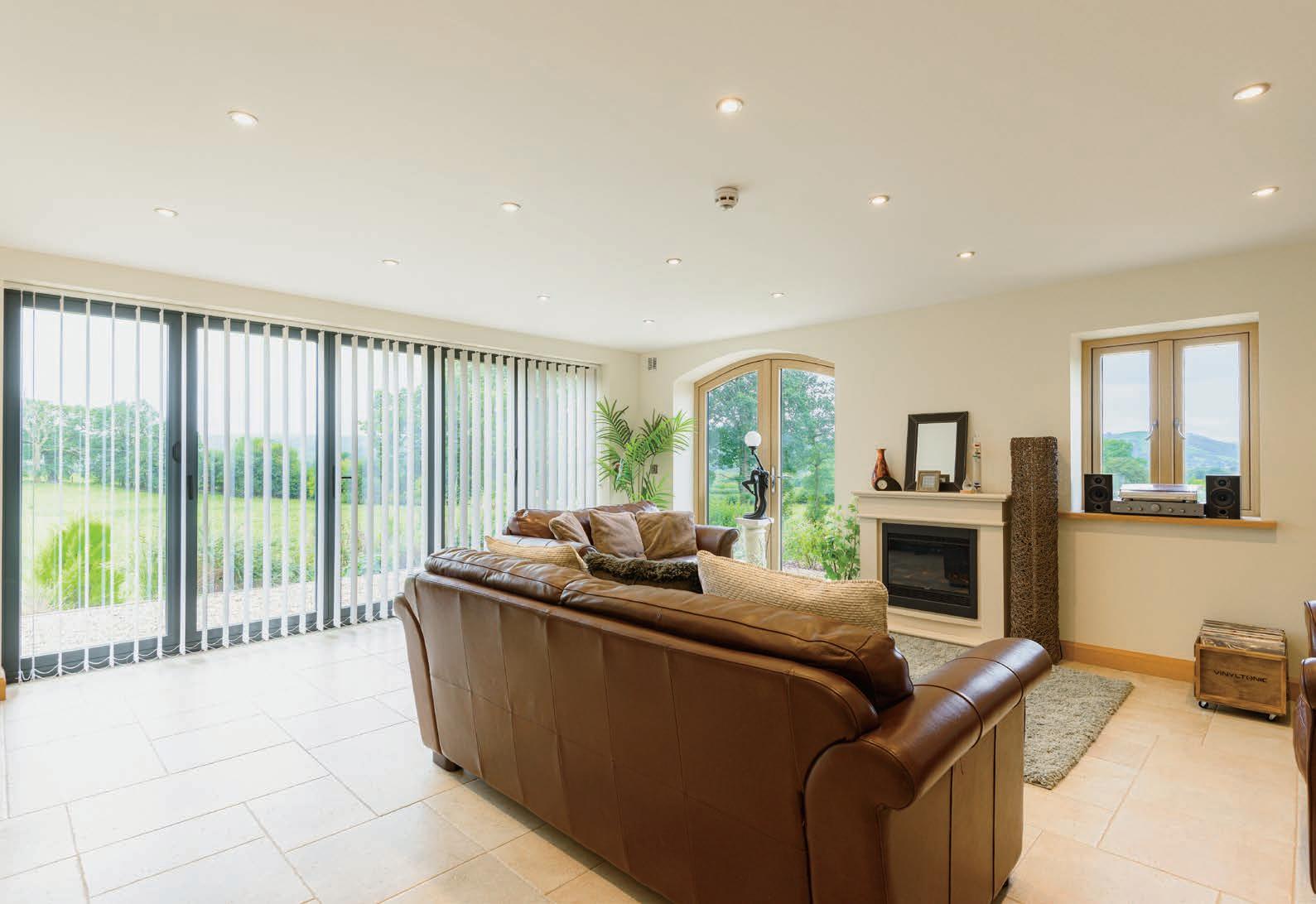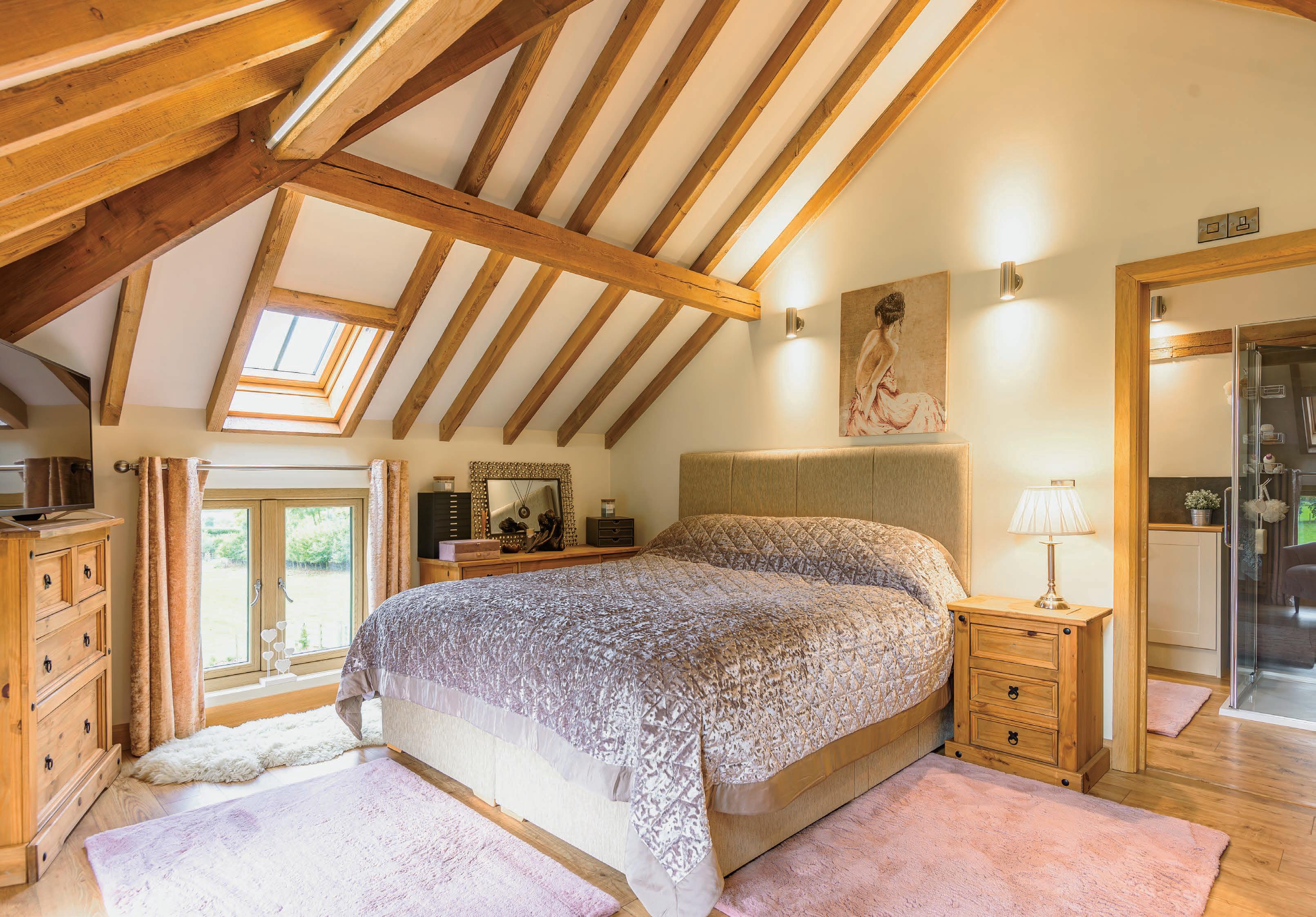
Barns Cwmllwydion | Llandinam | Powys | SY17 5DJ


Barns Cwmllwydion | Llandinam | Powys | SY17 5DJ



Welcome to The Barns at Cwmllwydion, a rare opportunity to acquire two stunning barn conversions set within approximately 2.5 acres in the heart of Mid Wales. Recently transformed by the current owners, these historic barns have been meticulously converted into two modern family homes, finished to an exceptionally high standard while preserving their original charm.
Barn One, the larger of the two, features 4 bedrooms, an expansive garden, and a triple garage inside a private courtyard with electric gates. Barn Two offers 3 bedrooms and its own private gated access, providing clear separation between the two properties. A paddock of just under 2 acres completes this remarkable offering, presenting a unique opportunity to own two immaculate homes.
This property presents a unique combination of lifestyle, luxury, and versatility, offering a serene country escape with all the conveniences of modern living. The two barns provide a rare opportunity for multi-generational family living or a lucrative income-generating venture, all within the privacy of your own estate.

Stepping inside, the entrance hall greets you with warmth and grandeur, showcasing an eye-catching oak U-shaped staircase and a convenient WC. The attention to detail in this space immediately hints at the quality and elegance that permeates the entire property.
To your left, an expansive open-plan area unfolds, designed with modern family living in mind. This heart of the home features a bespoke farmhouse-style kitchen, a spacious dining area, and a cozy sitting room. At its centre, a striking dual-aspect log burner set within a rustic brick surround creates a natural focal point. The kitchen, flooded with natural light from Velux windows set in the vaulted ceiling, is a perfect blend of style and functionality. The light cabinetry and tiled flooring complement the dark oak beams, evoking a seamless harmony between old-world charm and contemporary sophistication. With its central island, large range cooker, 1.5 Bowl inset Ceramic White Sink with Brushed Chrome Swan Neck Mixer Tap, with an American-style fridge freezer, this kitchen is not only a practical space but a delightful setting for culinary creativity. Integrated appliances like the microwave and dishwasher ensure modern convenience.
The adjoining dining area is ideal for hosting family gatherings and dinner parties. Double doors open onto the expansive rear garden, where you can savour uninterrupted views of the rolling countryside. The sitting area, framed by the impressive log burner, offers a welcoming space for family relaxation and socializing.
As you retreat back through the entrance hall, you enter the main living room—a true showstopper. The room is bathed in natural light, thanks to its wall-length bi-fold doors that open fully to seamlessly blend the indoors with the pristine rear gardens. During the summer, these doors transform the space, inviting the tranquil countryside in. In the winter, the underfloor heating ensures the room remains warm and cozy, offering a retreat from the chill. An additional room off the living space provides versatile options, from a home office to a playroom.
Practicality is not forgotten on the ground floor. A large utility area, complete with a deep ceramic white sink, drainer, and WC, offers access to the courtyard and side aspect. Additionally, a staircase leads to two boarded rooms above the extensive triple garage. While currently used for storage, this space offers incredible potential, from a home gym to a private annex or office suite. An external staircase ensures this area can be accessed independently from the main house.
Upstairs, the first floor is home to four generously sized double bedrooms, all of which have their own luxurious en-suite bathrooms. The oak beams, a consistent feature throughout the property, add a rustic yet elegant touch. The master suite is a true sanctuary, featuring a glamorous en-suite complete with a roll-top bath perfectly positioned to take in sweeping views down the valley, a walk-in rain shower, and a wall-length vanity unit. The three additional double bedrooms are equally impressive, each boasting their own en-suite with rain-effect showers.


















Welcome to Barn Two, an exquisite barn conversion offering the perfect blend of rustic charm and modern luxury. Attached to Barn One, yet completely private, this residence boasts its own gated entrance and gravelled parking area. From the moment you arrive, you’ll appreciate the attention to detail and high-quality finishes that make this property truly exceptional.
The open-plan ground floor is a triumph of contemporary design, seamlessly integrating the kitchen, dining area, and living room. At the heart of the kitchen is a stylish breakfast bar, perfect for casual dining. The kitchen is fitted with high-end appliances, including an integrated microwave, dishwasher, fridge freezer, ceramic sink, range cooker, and a wine chiller all thoughtfully designed to ensure functionality meets style.
This bright, open space extends into the dining area and flows effortlessly into the living room, where a feature log burner, set within a rustic brick surround, invites cozy evenings in during the colder months. For added convenience, the utility room on the ground floor houses the washing machine and tumble dryer, and includes a WC for practical everyday use.
Upstairs, you will find three generous double bedrooms, two of which boast en suite shower rooms. The family bathroom is equally luxurious, offering a relaxing retreat. Throughout the upper floor, an abundance of natural light pours through the Velux windows, highlighting the charming oak beams. These touches give the space a unique character that perfectly complements the modern amenities.




Living at this property has been an incredible experience. We discovered it 8-9 years ago when it was just a derelict barn, and over the course of four years, we meticulously transformed it into a beautiful, high-spec barn conversion whilst retaining the original features such as the Welsh slate and original wood timbers. The journey started with converting the smaller barn, where we lived while completing the larger Barn 1. The effort was well worth it, as we now enjoy a home that seamlessly blends modern design with the charm of its historic roots.
What initially drew us here were the breathtaking, far-reaching views over the Severn Valley. The peaceful surroundings, combined with the spectacular natural scenery, make it feel like a retreat every day. Our favourite room is the large lounge in Barn 1, where bi-folding doors open up to bring the outdoors inside. Sitting there, we get to enjoy the stunning landscaped gardens and soak in the sunsets over the hills. The garden, which we designed for easy maintenance, has become a cherished space where we love watching the sun go down in the evening.
It would be a perfect place to raise a family.There’s so much safe space for children to explore—woods to build dens in and a babbling brook where they can play during the summer months. The area is incredibly family-friendly, with outstanding primary and secondary schools nearby in Llandinam and Caersws, as well as parks in both villages. The sense of community in these nearby villages is rare and vibrant, making it a wonderful place to be part of.
Commuting is easy, too. The train station is just a five-minute drive away, offering direct links to the Cambrian Coast, Shrewsbury, and Birmingham. A reliable local bus network adds to the convenience.
What we love most about living here is the peace and tranquillity. The southerly aspect floods the house with natural light throughout the day, and we’ve come to cherish the quiet mornings when the sun rises and casts a soft light over the trees lining the dingle. Evenings are equally magical with incredible sunsets.
Now, as we prepare to move on, we realize just how much we’ll miss this place. The property has become too large for us, and we’re looking for something smaller, but we’ll always treasure the memories of turning this barn into a home filled with light, beauty, and peaceful living.”*

* These comments are the personal views of the current owner and are included as an insight into life at the property. They have not been independently verified, should not be relied on without verification and do not necessarily reflect the views of the agent.













Barn One: Externally, Barn One offers extensive, south-westerly facing gardens, designed to capture sunlight throughout the day during the warmer months. The large slate patio provides an ideal space for hosting summer barbecues, outdoor dining, or simply enjoying a peaceful moment with a glass of wine as you soak in the breathtaking views under the retractable sun awning. The lower tier of the garden offers ample lawn space, along with a wooden outbuilding that could be used for garden storage, a games room, or even converted into an outdoor bar for entertaining.
Adding to the property’s appeal is a paddock of just under 2 acres, perfect for those dreaming of keeping a pony or small animals. A meandering stream runs through the paddock, adding a serene water feature to the landscape. The paddock also benefits from its own gated access off the country lane, making it practical and functional.
Electric gates lead into the enclosed parking and turning area providing plenty of space for several cars. There is also an attached garage which has rooms above, providing great potential for conversion subject to the relevant consents and is currently used as storage with space for four cars.
Barn Two: Gates lead into the gravel driveway with plenty or parking space. There is currently patio space with a hob tub but the outside space could easily be laid to lawn if preferred.
Llandinam is a picturesque village nestled in the heart of Mid Wales, offering a tranquil rural lifestyle with easy access to nearby towns and attractions. Located along the scenic River Severn, it is just 6 miles from Newtown, a bustling market town with shops, schools, and excellent transport links. A 45-60 minute drive east takes you to Shrewsbury, a historic English town known for its medieval architecture, vibrant cultural scene, and extensive shopping. To the west, the stunning Welsh coast is about an hour away, with Aberystwyth providing beautiful beaches, a lively promenade, and dramatic coastal views. Llandinam’s location offers the perfect blend of peaceful countryside living with convenient access to urban amenities and coastal escapes.

We understand mains electricity with 16 Solar Photovoltaic Panels fitted to each property.
Mains Water. A pressurised System & Pump with a 480 tank for water storage, with a constant supply of high pressure hot water.
There are also electric immersion water heaters for both properties.
Private drainage: Separate septic tanks for each property.
Heating: Grant Vortex Eco Oil boiler – Heats hot water, radiators upstairs & down stairs we have a Zoned underfloor heating on both properties with high quality porcelain tiles covering.
Broadband: Broad Band- Telephone Lines- BT Full Fibre Internet & EE network available
Tenure: Freehold.
Council Tax: Barn 1: G Barn 2: F
Directions: Using the app What Three Words type in: factoring.often.farm
Referral Fees: Fine & Country/McCartneys sometimes refers vendors and purchasers to providers of conveyancing, survey and removal services. We may receive fees from them as declared in our Referral Fees Disclosure Form.


MCCARTNEYS LLP McCartneys Registered Office: The Ox Pasture, Overton Road, Ludlow, Shropshire, SY8 4AA. 01584 872251.
Registered No: OC310186
copyright © 2024 Fine & Country Ltd.

OIRO £1,250,000


Agents notes: All measurements are approximate and for general guidance only and whilst every attempt has been made to ensure accuracy, they must not be relied on. The fixtures, fittings and appliances referred to have not been tested and therefore no guarantee can be given that they are in working order. Internal photographs are reproduced for general information and it must not be inferred that any item shown is included with the property. For a free valuation, contact the numbers listed on the brochure. Printed 23.10.2024

Fine & Country is a global network of estate agencies specialising in the marketing, sale and rental of luxury residential property. With offices in over 300 locations, spanning Europe, Australia, Africa and Asia, we combine widespread exposure of the international marketplace with the local expertise and knowledge of carefully selected independent property professionals.
Fine & Country appreciates the most exclusive properties require a more compelling, sophisticated and intelligent presentation –leading to a common, yet uniquely exercised and successful strategy emphasising the lifestyle qualities of the property.
This unique approach to luxury homes marketing delivers high quality, intelligent and creative concepts for property promotion combined with the latest technology and marketing techniques.
We understand moving home is one of the most important decisions you make; your home is both a financial and emotional investment. With Fine & Country you benefit from the local knowledge, experience, expertise and contacts of a well trained, educated and courteous team of professionals, working to make the sale or purchase of your property as stress free as possible.
The production of these particulars has generated a £10 donation to the Fine & Country Foundation, charity no. 1160989, striving to relieve homelessness.
Visit fineandcountry.com/uk/foundation



follow Fine & Country Welshpool on Fine & Country Mid Wales
8 Broad Street, Welshpool, Powys SY21 7RZ 01938 531006 | midwales@fineancountry.com