
3 Fox Hollow | Longdale Lane | Ravenshead | Nottinghamshire | NG15 9AZ


3 Fox Hollow | Longdale Lane | Ravenshead | Nottinghamshire | NG15 9AZ
• A Beautifully Presented Detached Family Home
• Offering Approximately 3776sq.ft of Accommodation in All
• Open-Plan Living/ Dining Kitchen
• Reception Hall/ Sitting Area, Formal Lounge, Study
• Utility Room, Ground Floor WC & Boot Room
• Principal Bedroom with Walk In Closet & Stunning En-Suite Shower Room
• 3 Further Double Bedrooms & Family Bathroom
• Off-Street Parking & Integral Double Garage with Workshop
• Landscaped Gardens to Front & Rear & Outdoor Heated Swimming Pool
• No Upward Chain
The Dell
A truly stunning detached family home situated in the desirable and well-regarded north Nottinghamshire village of Ravenshead. Coming to the market for the first time since its construction in 2001, The Dell offers a beautifully presented property which enjoys an enviable position within the exclusive Fox Hollow gated development shared by just two other luxury homes. Constructed to exacting standards, the property has been continuously improved over its current occupier’s tenure to create a home that now boasts approximately 3776sq.ft of accommodation, which is arranged over two floors internally and including the integral double garage. Ideally configured for growing and established families, The Dell is also perfectly suited for entertaining thanks to the fantastic space provided by open-plan living kitchen which flows straight onto the substantial outdoor terrace and heated swimming pool. Overall, a truly impressive home which is certain to impress upon inspection.
Upon entering the home, you are greeted by a charming entrance lobby with cloak store that in turn leads on to the central reception hall which provides an excellent space for socialising with its open staircase, feature gas fire and spacious lounging area – a room which immediately demonstrates the quality of finish found within the property. All off the principal ground floor accommodation leads off this hall which, in brief, comprises of: open-plan living/ dining kitchen with a bespoke Osborne’s kitchen surrounding the vast central island and multiple bi-folding doors leading on to the terrace, formal sitting room which also enjoys a feature gas fire, a generous study which could easily lend itself to a variety of uses, a recently updated boot room/ secondary entrance, fitted utility room and a WC. To the first floor, and leading off the galleried landing, you’ll find the principal bedroom with walk-in closet and en-suite shower room, 3 further double bedrooms all with fitted wardrobes and a beautifully appointed family bathroom.
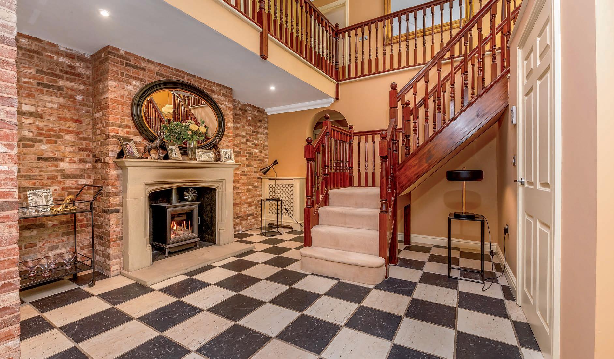
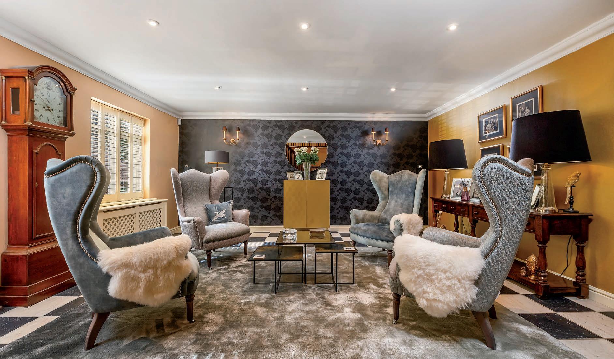
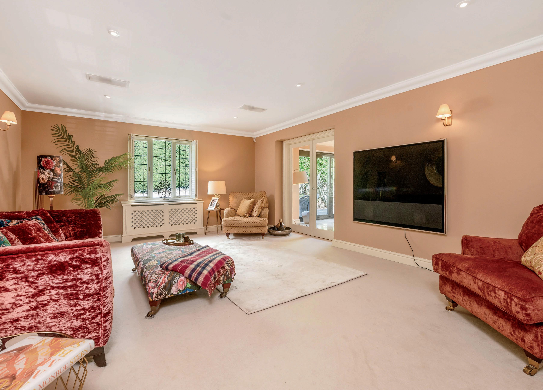
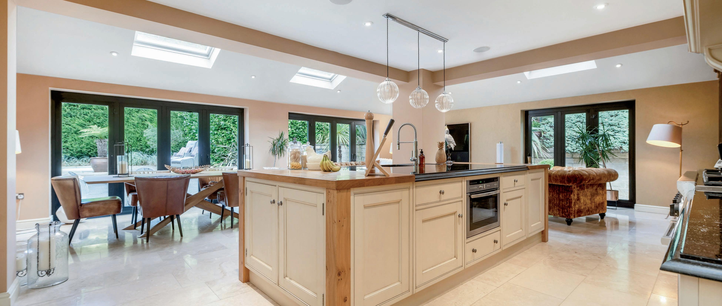

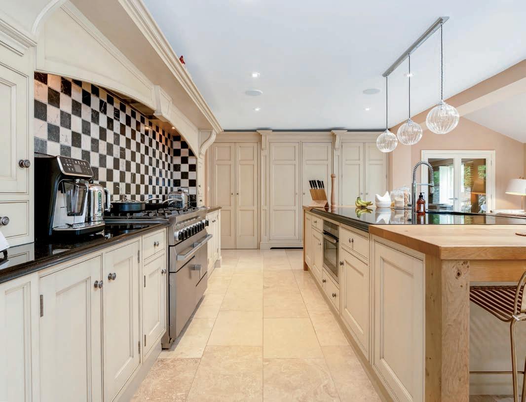
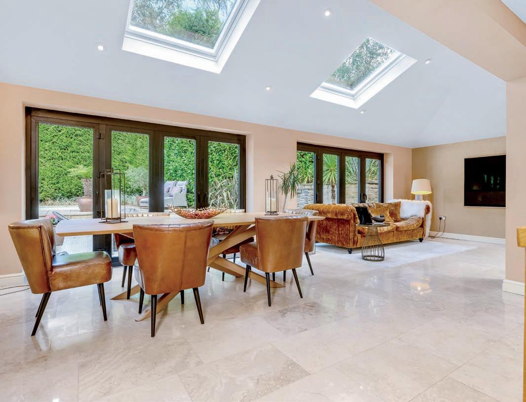
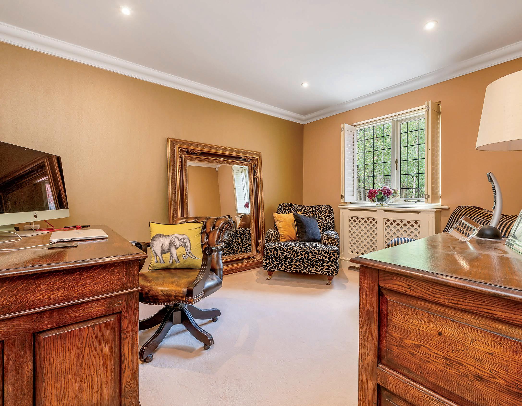
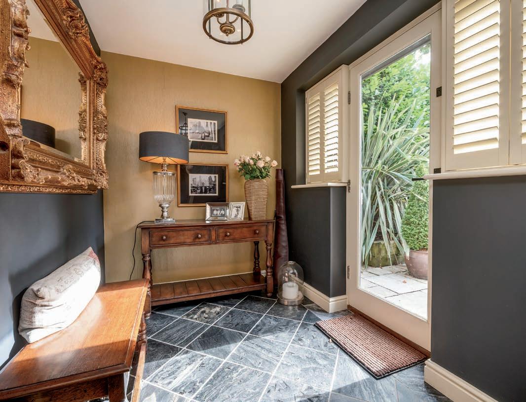
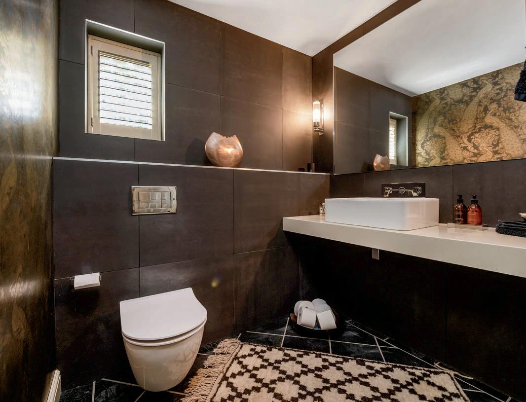
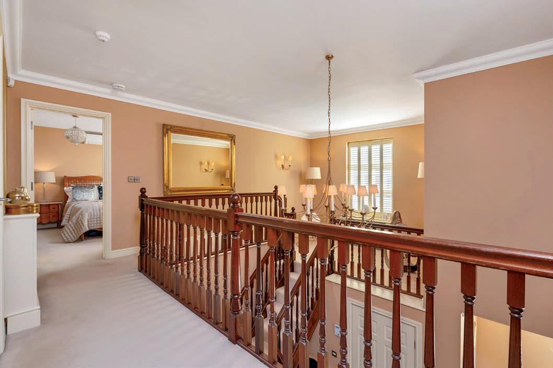
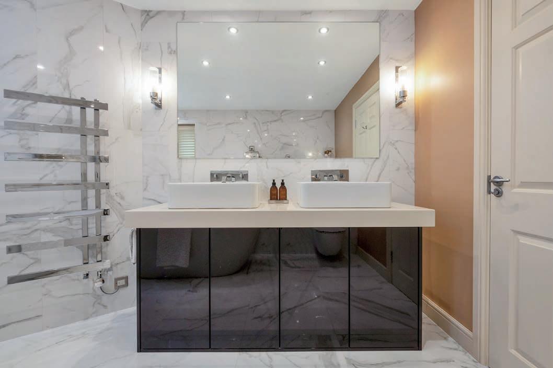

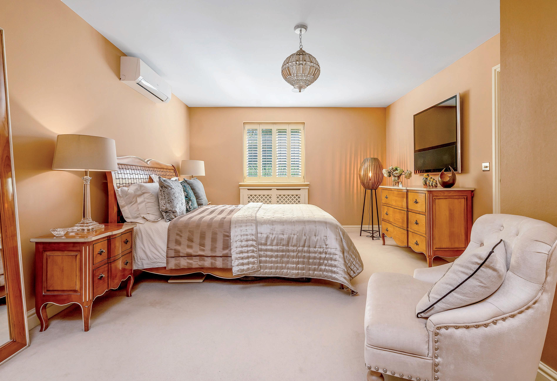
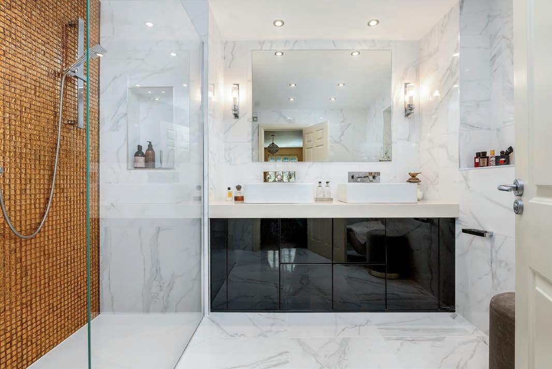
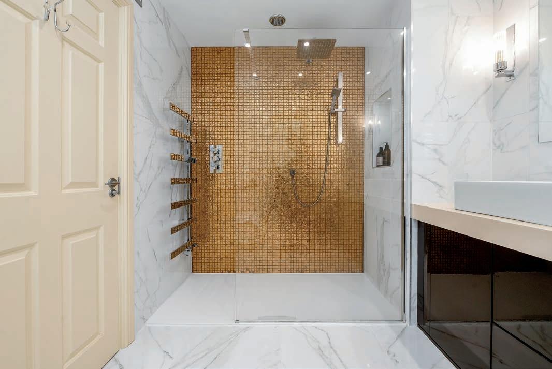
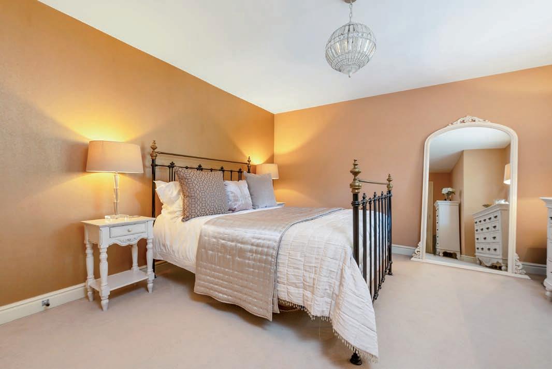

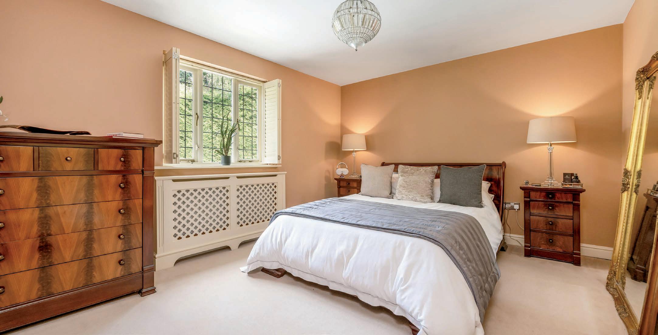

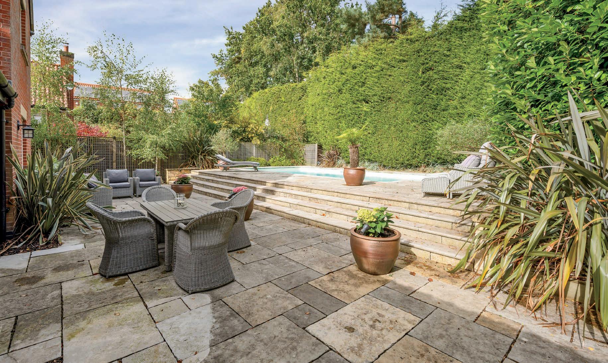
Externally, the property is set back from the road behind electric operated gates which give access to the development. The driveway leads up to The Dell’s freestanding parking area which is paved and provides ample space for a number of vehicles. Additionally, the integral double garage with electric doors and e-charging point provide further sheltered parking with a useful heated workshop area leading off. Beautifully landscaped gardens wrap around the home on 3 sides, with select planting, established trees & shrubbery, stocked beds, extensive paved pathways & patios and the stunning heated outdoor swimming pool making it a special space to enjoy.
Ravenshead is an extremely well-positioned north Nottinghamshire village in relation to local amenities, points of interest and major transport routes. Newstead Abbey Park and Harlow Wood offer areas of natural beauty, historical interest and popular walks. Major amenities can be found in Mansfield and Nottingham whilst more basic amenities can be found at the Ravenshead shopping parade. The A60 Mansfield Road provides fast access to Nottingham & Mansfield whilst the M1 Motorway J27 provides easy access beyond the county.
Nottingham 10 miles
Mansfield 6 miles
Nottingham City Hospital 8 miles
Queens Medical Centre 12 miles
Kings Mill Hospital 6 miles
M1 Motorway J27 6.5 miles
Newark Northgate Rail Station 21 miles
East Midlands Airport 25 miles
Mains electricity, water, gas and drainage are understood to be connected. There is wet system under floor heating to the living kitchen with electric underfloor heating to both bathrooms. The property also benefits from an ADT alarm system, CCTV security and CAT 5 cabling throughout the home.
Freehold.
Strictly by appointment via Fine & Country Nottinghamshire. Please contact Pavlo Jurkiw for more information.
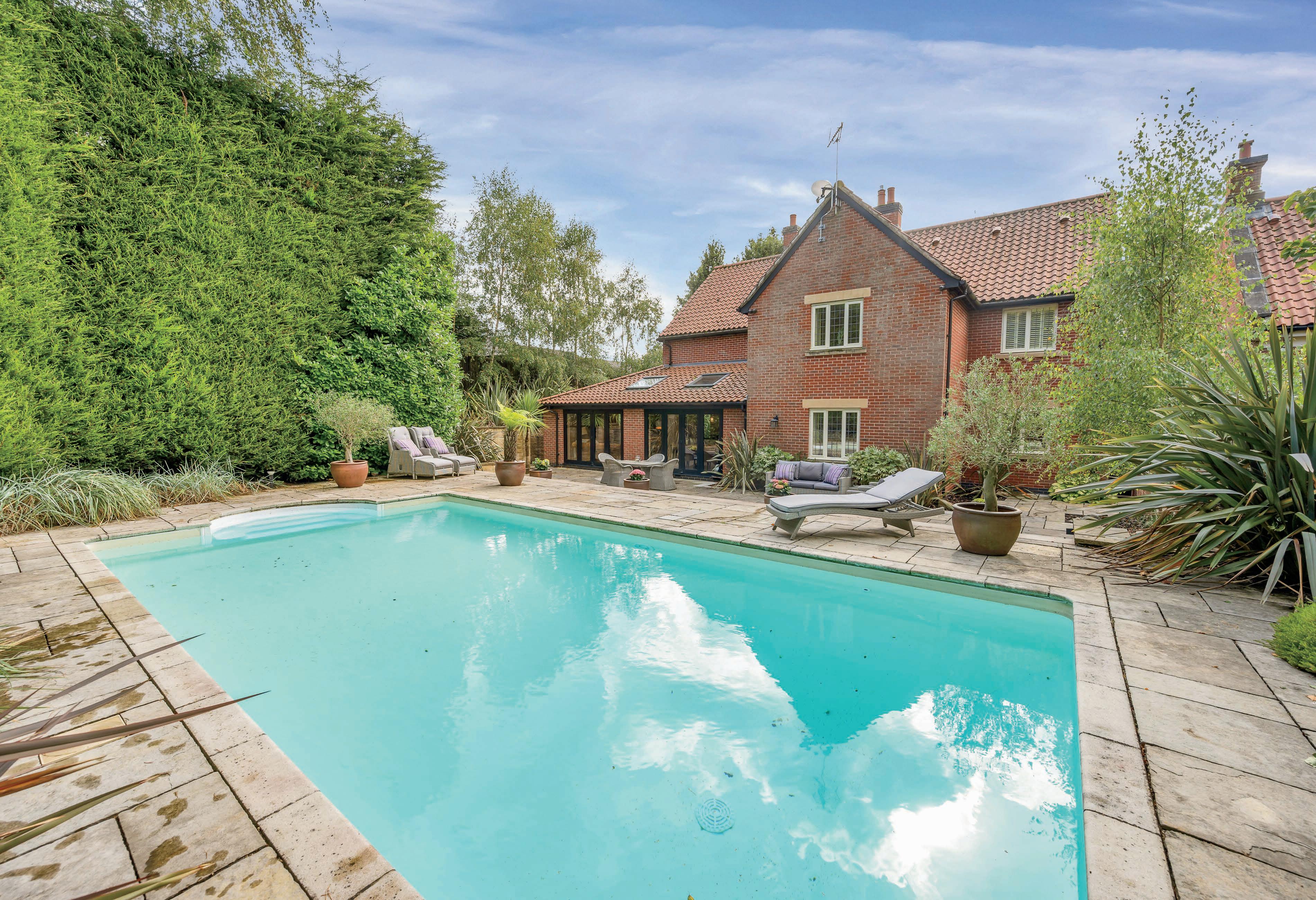
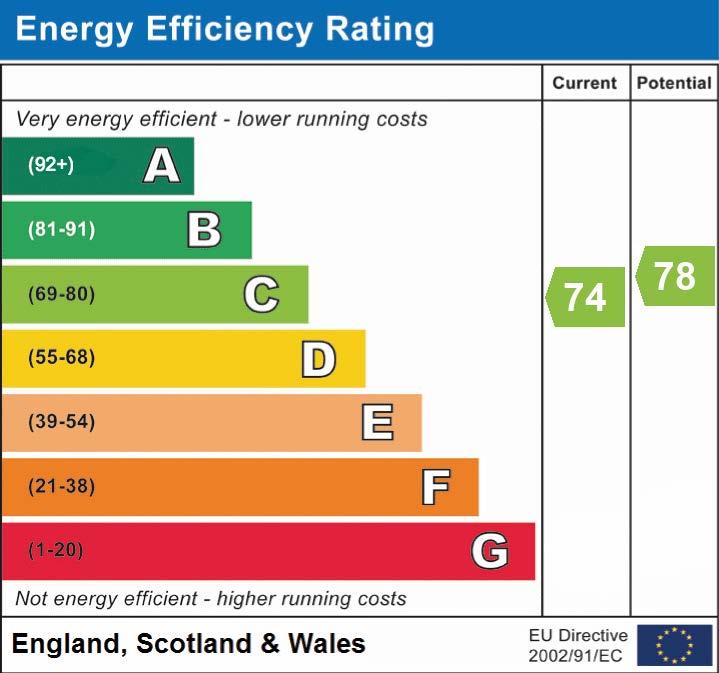
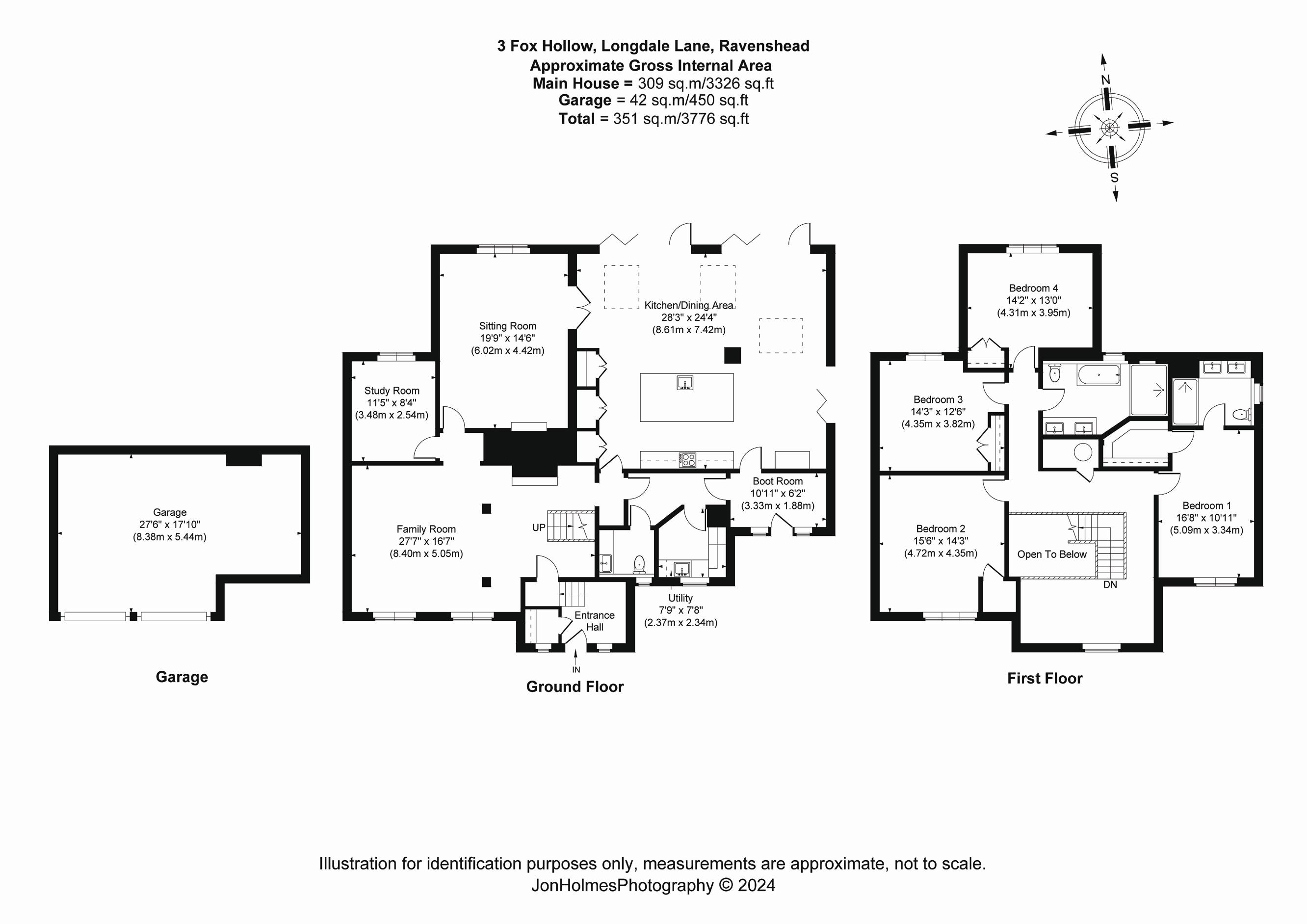


Agents notes: All measurements are approximate and for general guidance only and whilst every attempt has been made to ensure accuracy, they must not be relied on. The fixtures, fittings and appliances referred to have not been tested and therefore no guarantee can be given that they are in working order. Internal photographs are reproduced for general information and it must not be inferred that any item shown is included with the property. For a free valuation, contact the numbers listed on the brochure. Copyright © 2024 Fine & Country Ltd. Registered in England and Wales. Company Reg. NoOC388579. Registered office address: 69 High Street, Grantham, Lincolnshire NG31 6NR. Printed 22.10.2024



follow Fine & Country Nottingham on Fine & Country Nottingham
The Old Barn, Brook Lane, Stanton on the Wolds, Nottinghamshire, NG12 5SE 0115 982 2824 | nottingham@fineandcountry.com