
Suckley Road | Knightwick | Worcester | Worcestershire | WR6


Suckley Road | Knightwick | Worcester | Worcestershire | WR6
Located in a private position towards the south of Knightwick village, The Hoo enjoys stunning panoramic views across the countryside and grounds that surround it. This impressive five-bedroom, detached, country home boasts ample living spaces including a brick-built coach house, a farmhouse styled kitchen, various reception rooms, and a large, converted cellar. In addition to the main residence a plethora of external and equestrian facilities help to make this property the ideal rural home. Set within 6.5 acres of grounds there is stabling and field shelters, a workshop, multiple fenced paddocks, and a heated outdoor swimming pool within the formal garden. Live in the countryside in this excellent property with a wealth of links locally making an ideal spot for work, school, and leisure.
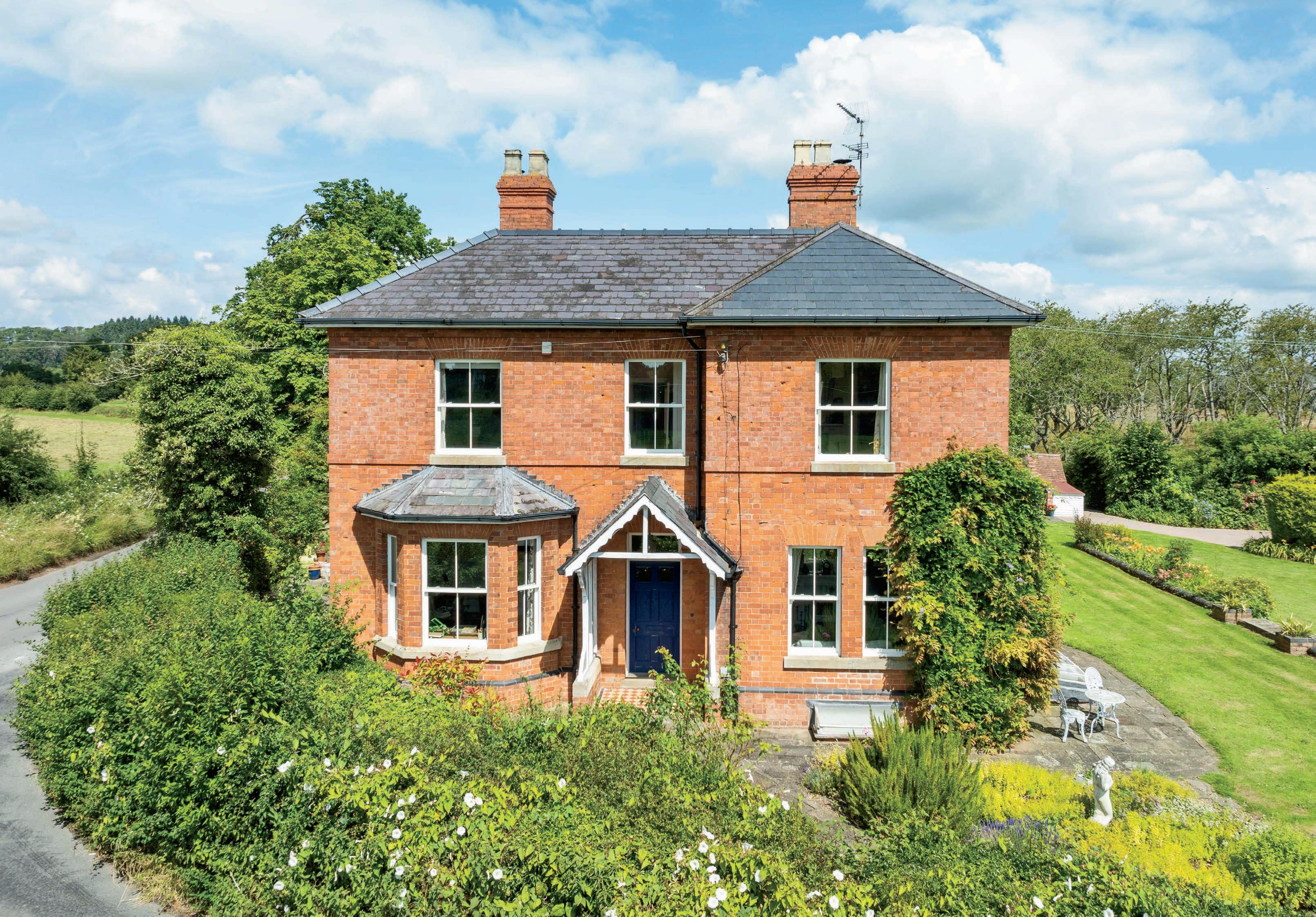
Ground Floor and Basement: When entering The Hoo, you are greeted by a large open plan farmhouse kitchen and dining room with oiled-fired Rayburn Royal boiler. There is a utility/boot room adjacent with a downstairs WC, and a rear door from the kitchen takes you to an outside courtyard, perfect for outside dining.
The ground floor continues through a wide and tiled hallway leading to three reception rooms, including the drawing room, sitting room, and home office, ideal if working from home is a priority. All three rooms include fireplaces, with the sitting room, in particular, having a real fuel log burner and full height sash windows. The rooms all benefit from views onto the surrounding grounds letting in plenty of natural sunlight, high ceilings, and decorative features. A former butler’s pantry is found centrally, currently being used as a walk-in storage room.
Walking downstairs you will find the fully tanked cellar with shower room centrally. There are two large rooms left and right which could easily be a bedroom, home office, storage room, or gymnasium. There is a separate access leading to steps externally, making this, potentially, an ideal self-contained annexe.
• Kitchen/dining room
• Drawing room
• Butler’s pantry/boot room
• Utility room with WC
• Sitting room
• Family room/home office
• Basement – Bedroom
• Basement – Shower room
• Basement – Home gym/office

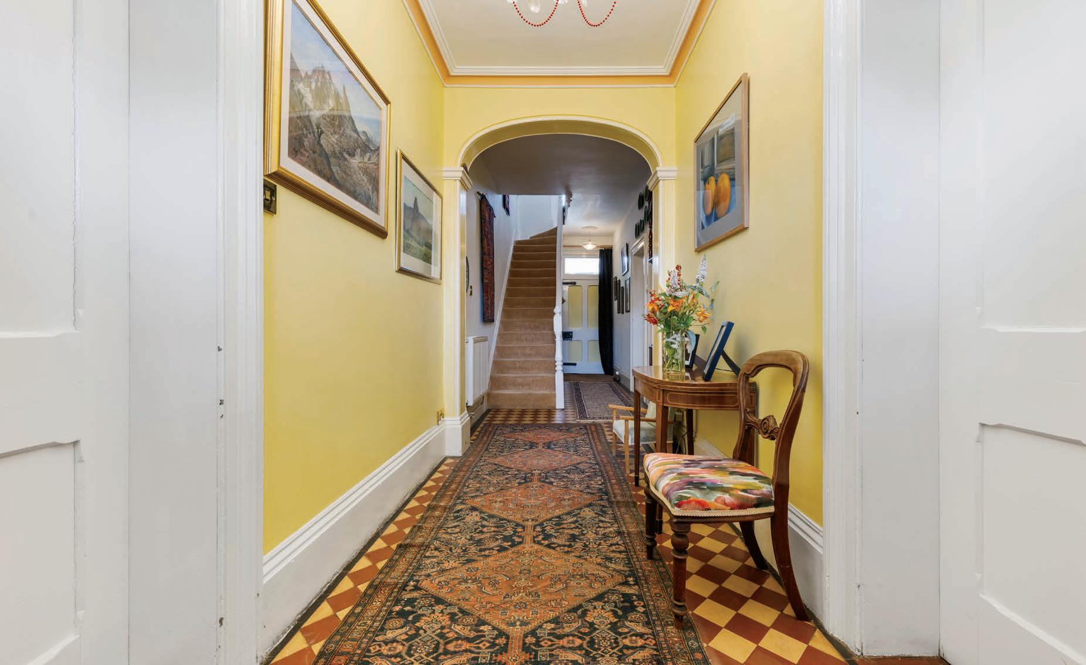
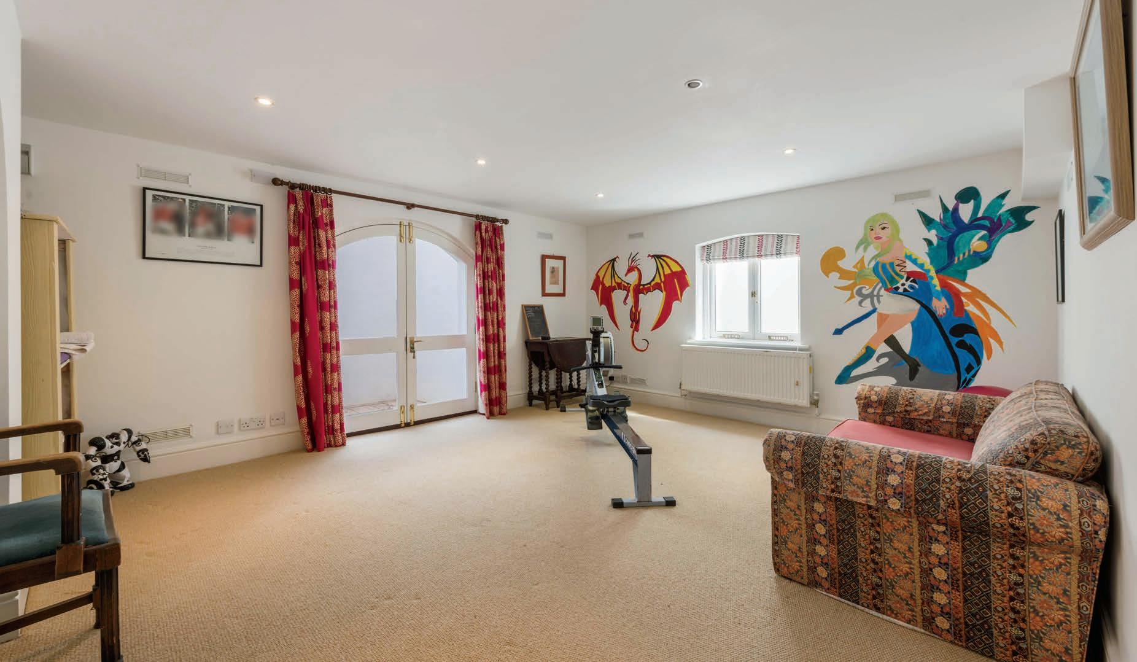
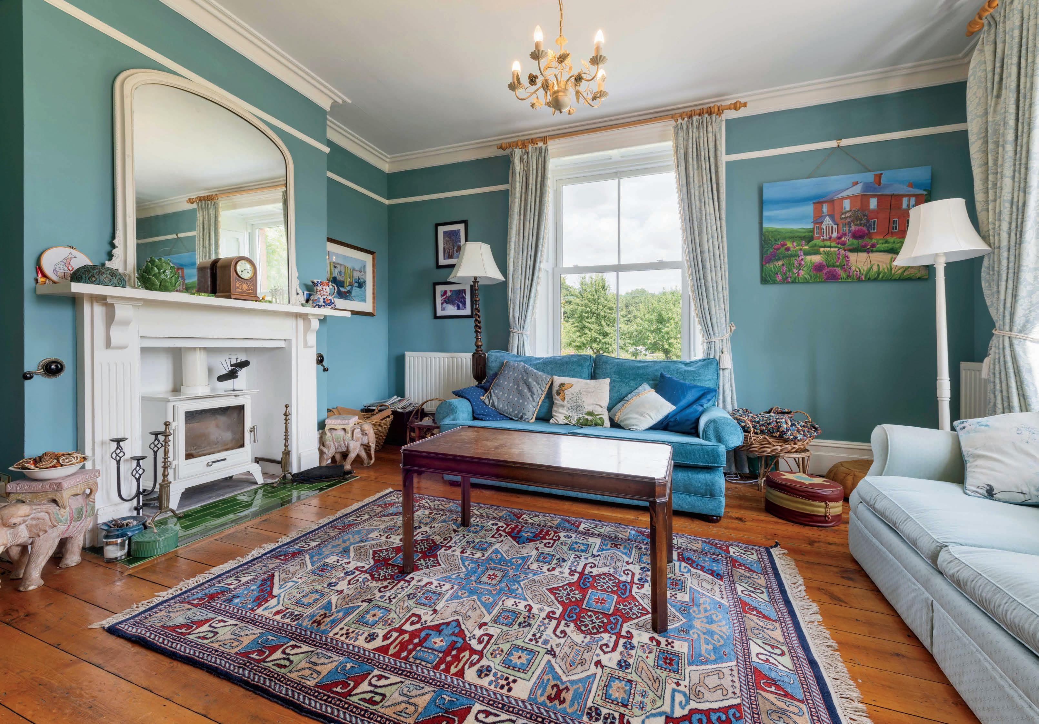
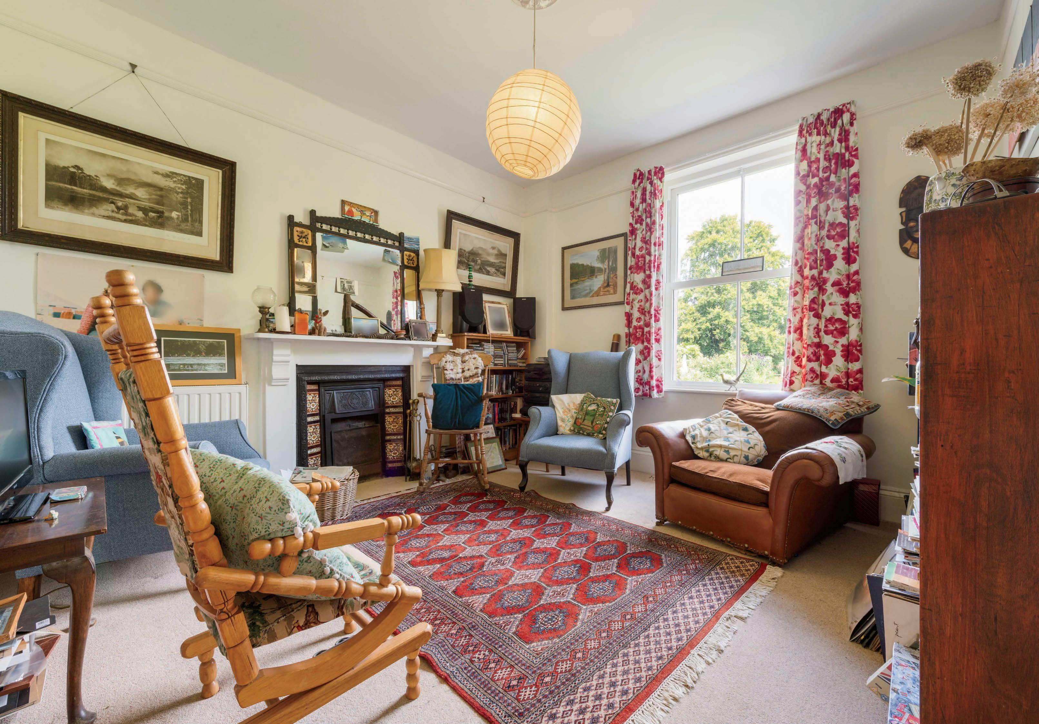
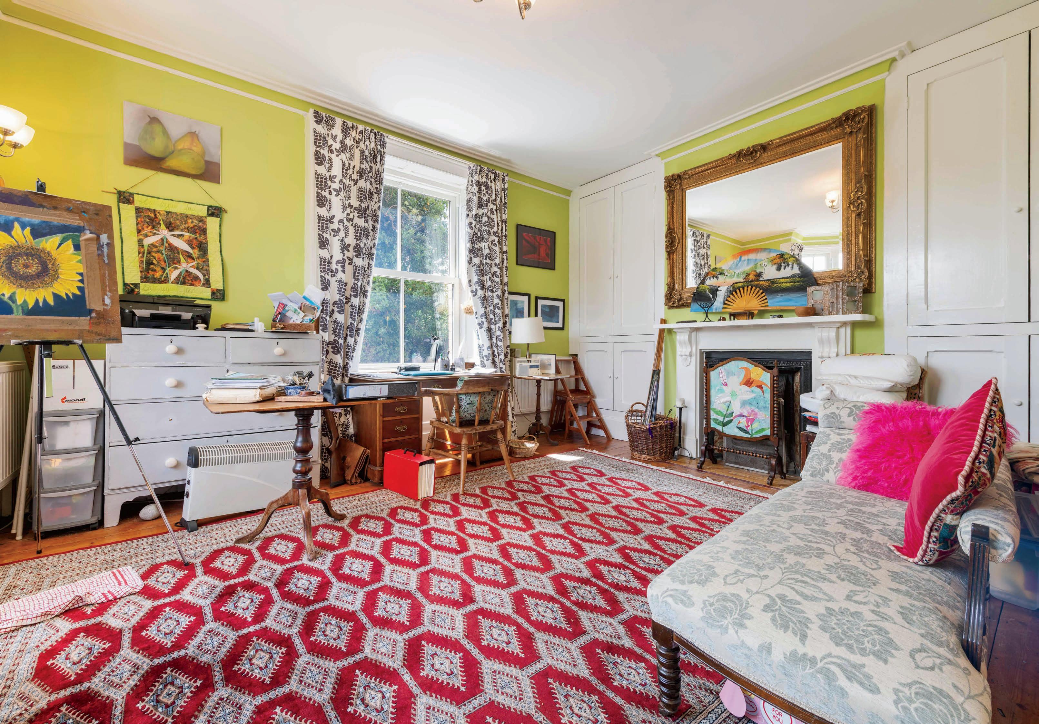
We were initially attracted to this home by the solid feel of a Victorian house that retained many original features. The large windows, shutters, and tiled hallway immediately stood out to us, giving the property a unique charm and character.
Each room in the house has its own unique feel. The sitting room, in particular, is a favourite spot with its large windows that look out onto the garden in the summer. In winter, the room transforms into a cosy retreat when we close the shutters and light a fire, making it a space we use all year round.
The house is unique and inviting, primarily due to its large windows, original shutters, and fireplaces, which add to its Victorian charm and character.
The interior layout of the house has been thoughtfully designed and improved. The kitchen was enlarged by knocking through the previous laundry area, and underfloor heating was added to enhance comfort. We stripped the floors back to the original boards and varnished them to maintain their historic appeal. The cellar, previously used as a storage area and wine cellar, was tanked out and converted into two rooms and a shower room for guests. Additionally, an upstairs shower room was added by reconfiguring the previous WC and hallway area.
The garden has been transformed from a former paddock and garden area into a versatile and enjoyable space. There is plenty of room for growing vegetables, soft fruits, and fruit trees. The large lawn area is perfect for entertaining, and the swimming pool is a delight, especially during the hotter months. We enjoy easy access to the paddocks, allowing us to see the horse and sheep from the house, adding to the rural charm of the property.
Our neighbours are very supportive and part of the Suckley and Surrounds Facebook group. This group provides up-to-date communication on various community matters, from livestock on the road to help needed for events, fostering a strong sense of community and mutual support.
The location offers numerous advantages. The 423 bus stops right outside the house, providing convenient access for children to get to school or college in Worcester. A doctor’s surgery is located just one mile down the lane, and there is a village school in Suckley. The area also offers various recreational activities, including a local women’s cycle group, a football team, bell ringing in the church, and yoga and pilates classes. These amenities and activities contribute to a well-rounded and active lifestyle.
This home presents a wonderful blend of historical charm, modern comfort, and a supportive community, making it an ideal place to live and enjoy.”*
* These comments are the personal views of the current owner and are included as an insight into life at the property. They have not been independently verified, should not be relied on without verification and do not necessarily reflect the views of the agent.
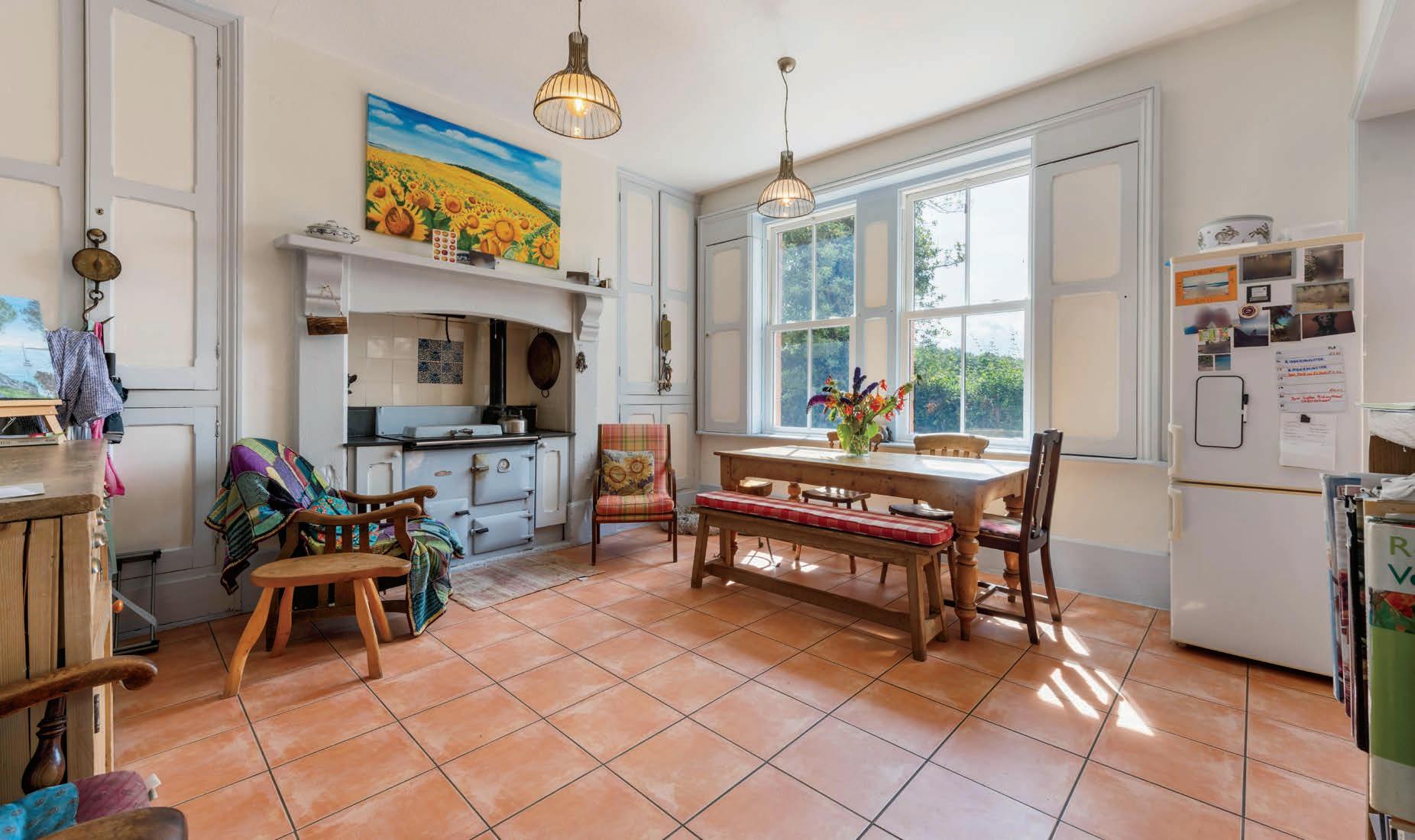
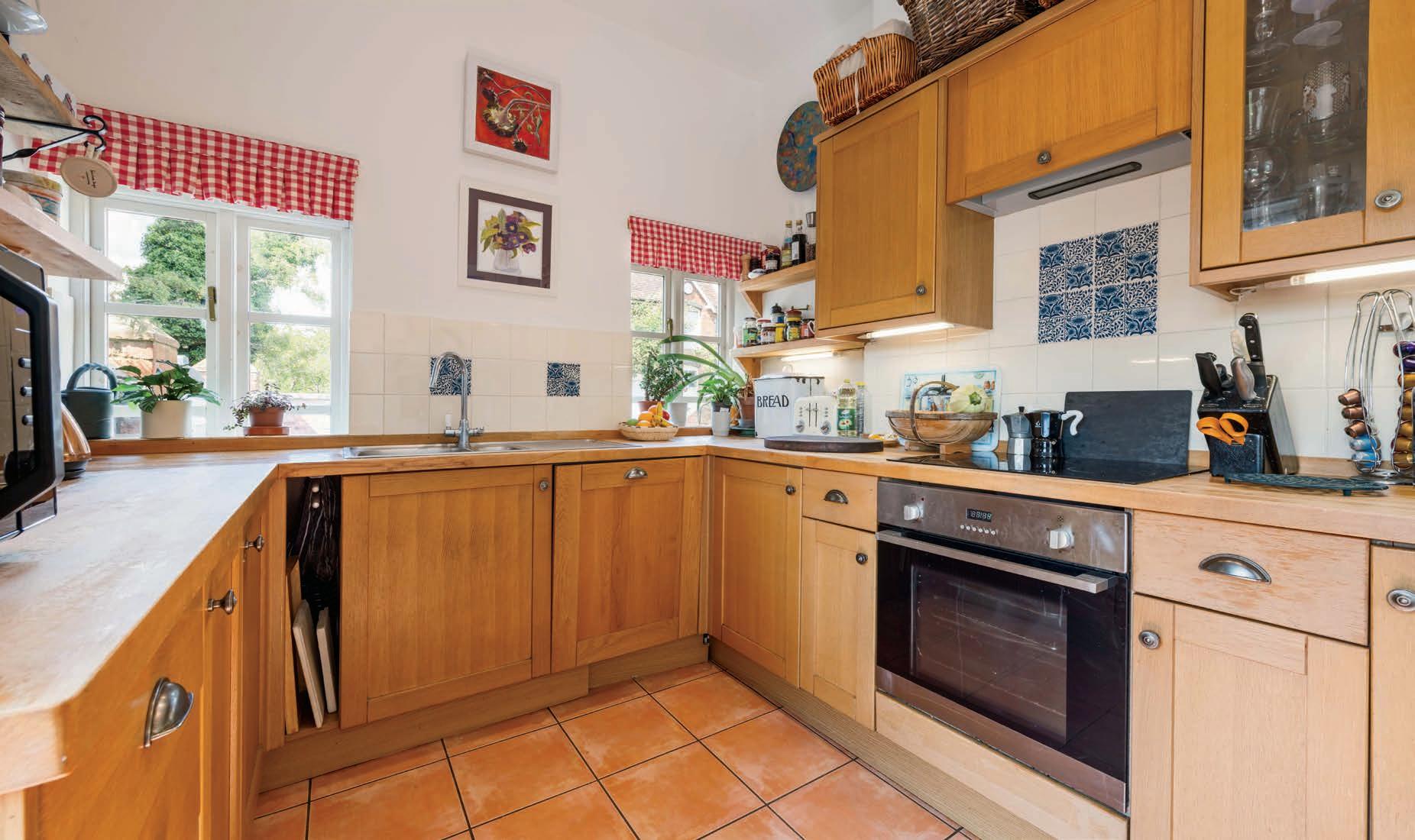
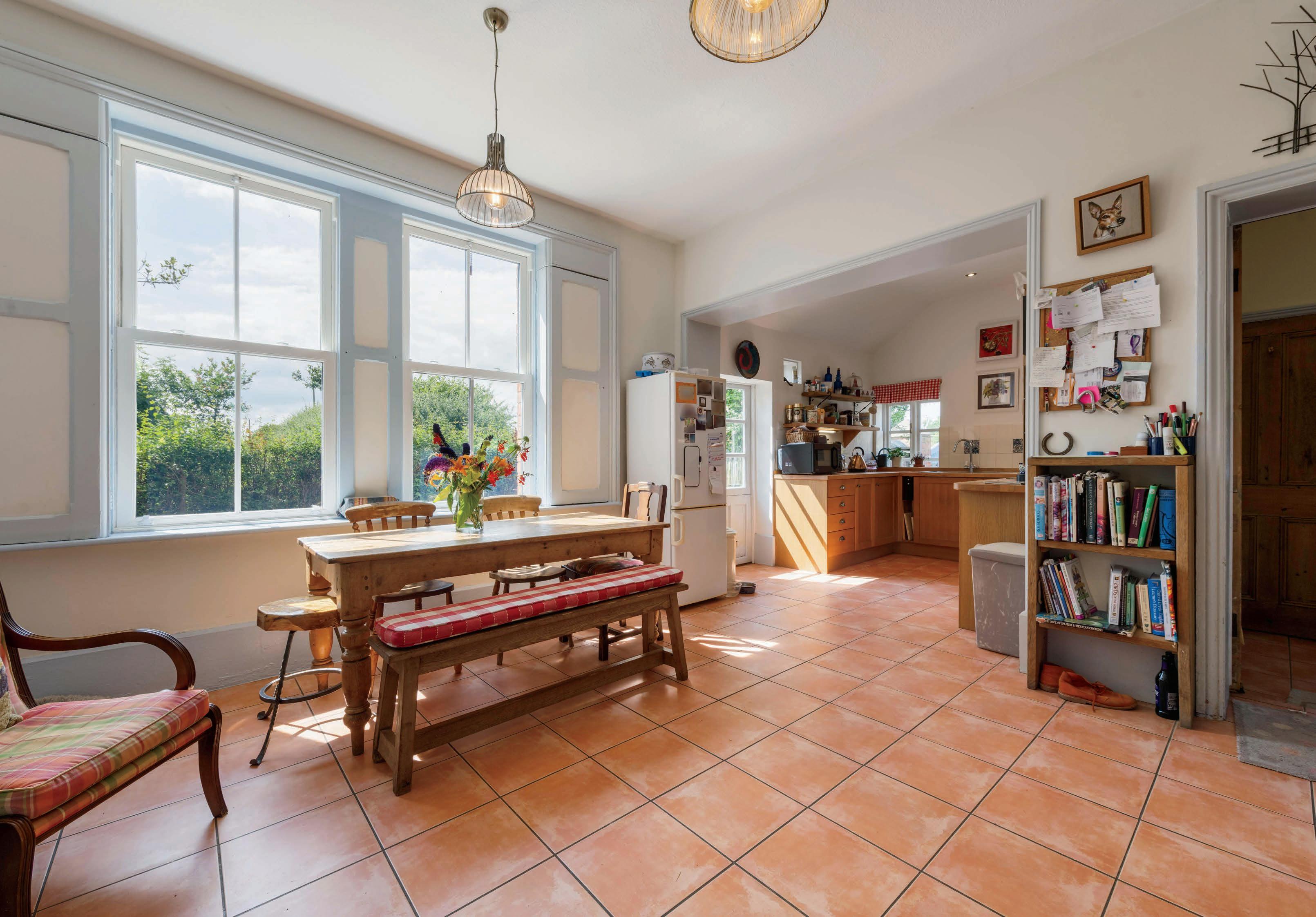
First Floor: The landing on the first floor is bright and airy and provides access to four double bedrooms, a family bathroom, and a shower room. The main bedroom has a dual aspect with walk-in dressing room with fitted wardrobes.
• Main bedroom with walk-in wardrobe
• Bedroom two
• Bedroom three
• Bedroom four
• Family bathroom
• Shower room
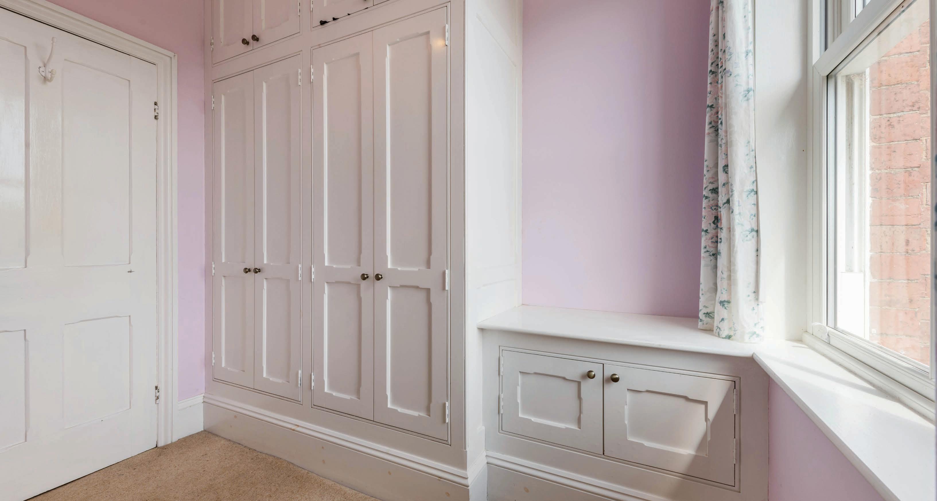
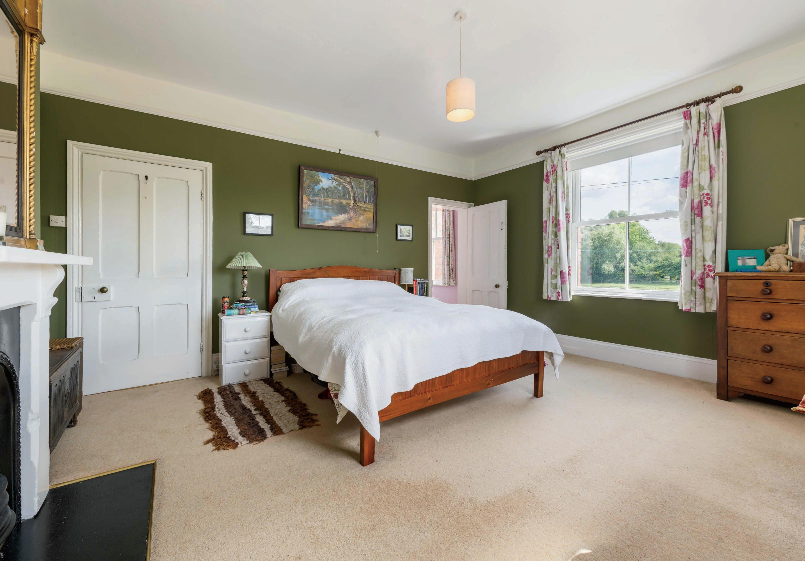


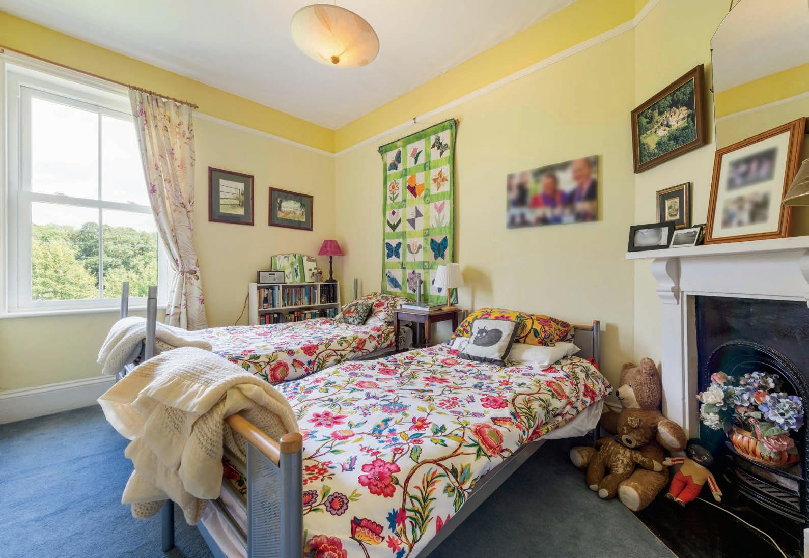
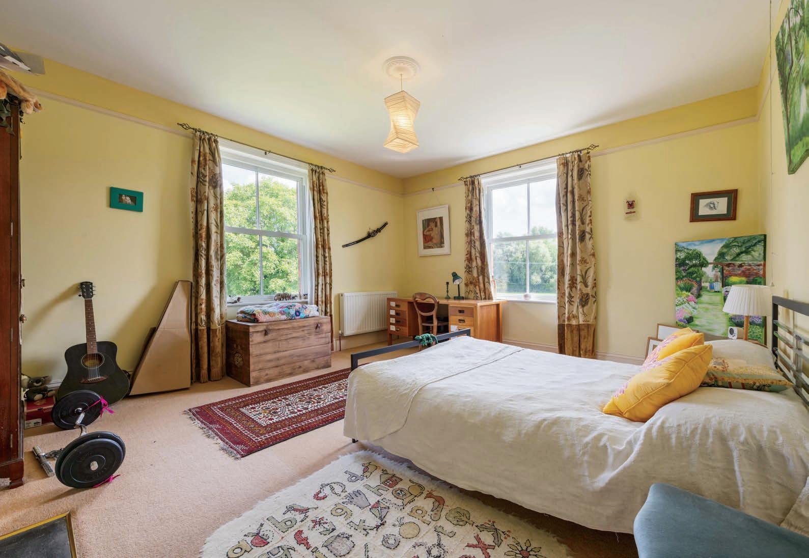
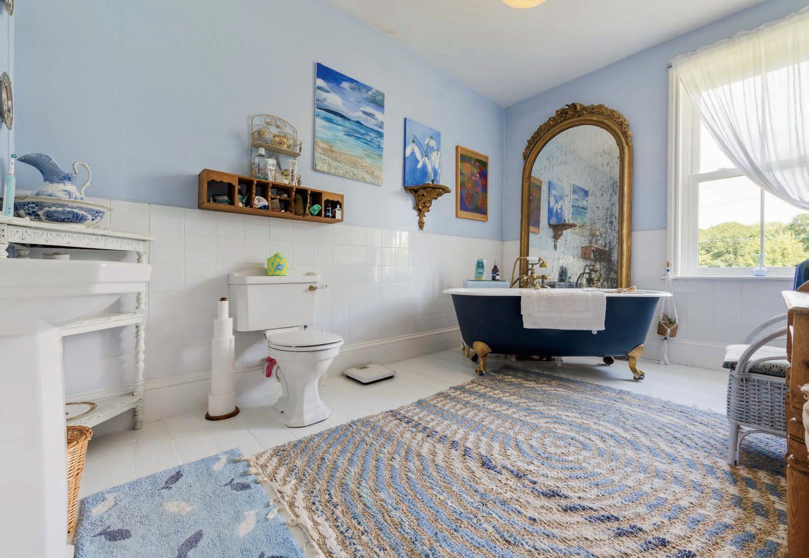
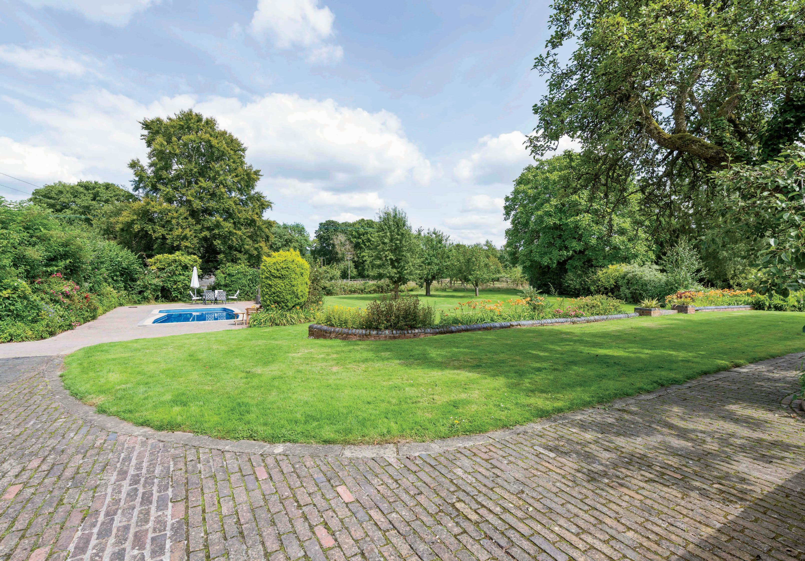
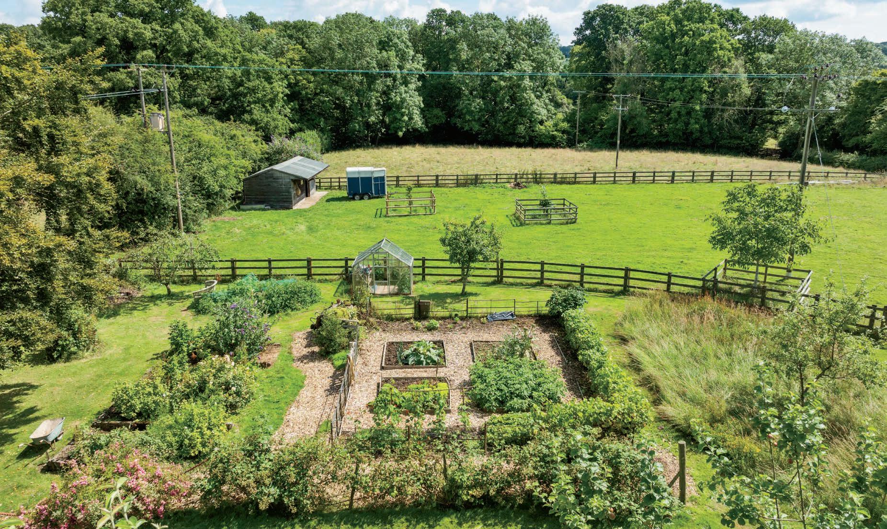
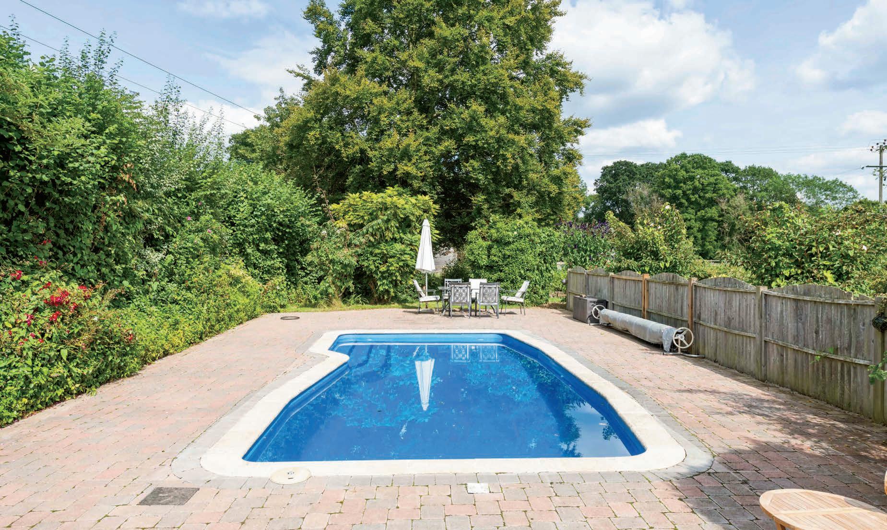
Outside and Outbuildings: Detached and across the wonderful courtyard beside The Hoo, a coach house with a store above can be found. There is a workshop attached, chicken shed which were formally pig styes, pump room for the swimming pool, large open barn and wood store too.
There are two driveways leading to The Hoo making for ample parking for easily 7 or more vehicles and equestrian trailers if required. The 6.5 acres extend to the rear beyond the formal garden allowing you to review the immediate paddocks and stables, and the majority of the land extends from the southern elevation of the premises and is fenced and secure.
The area surrounding the property is extremely quiet, this really is the epitome of an equestrian home.
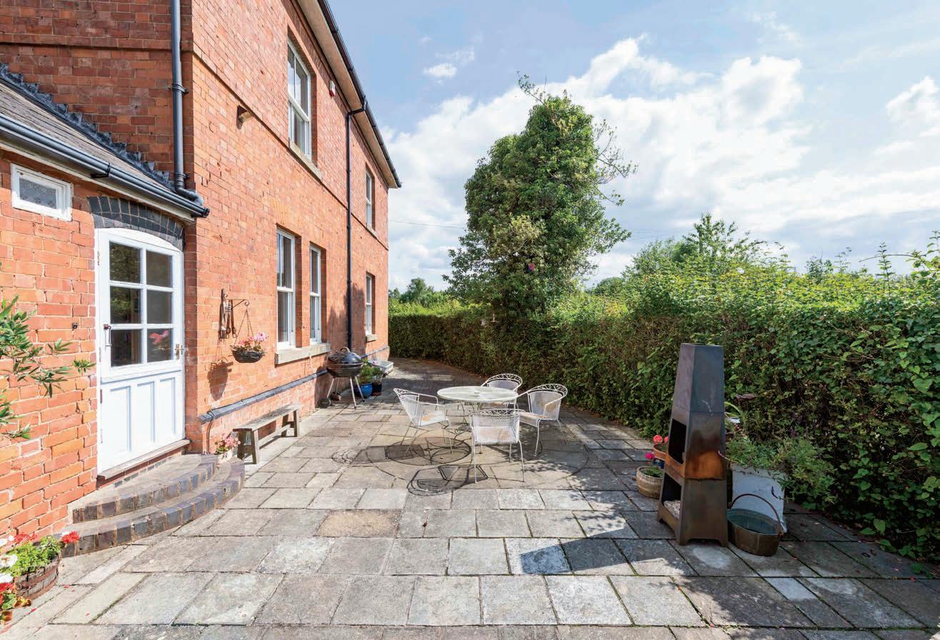
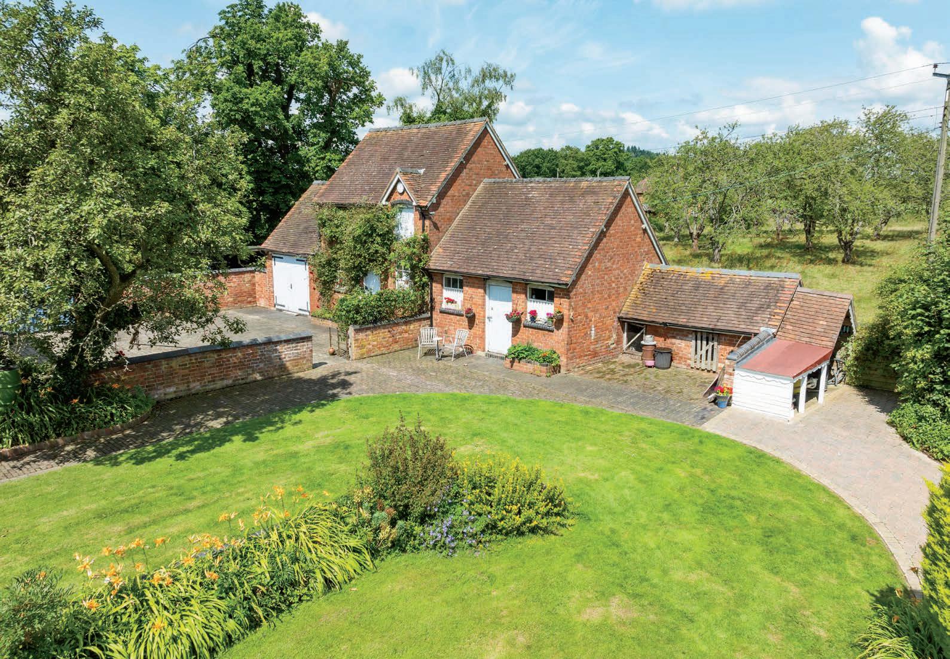
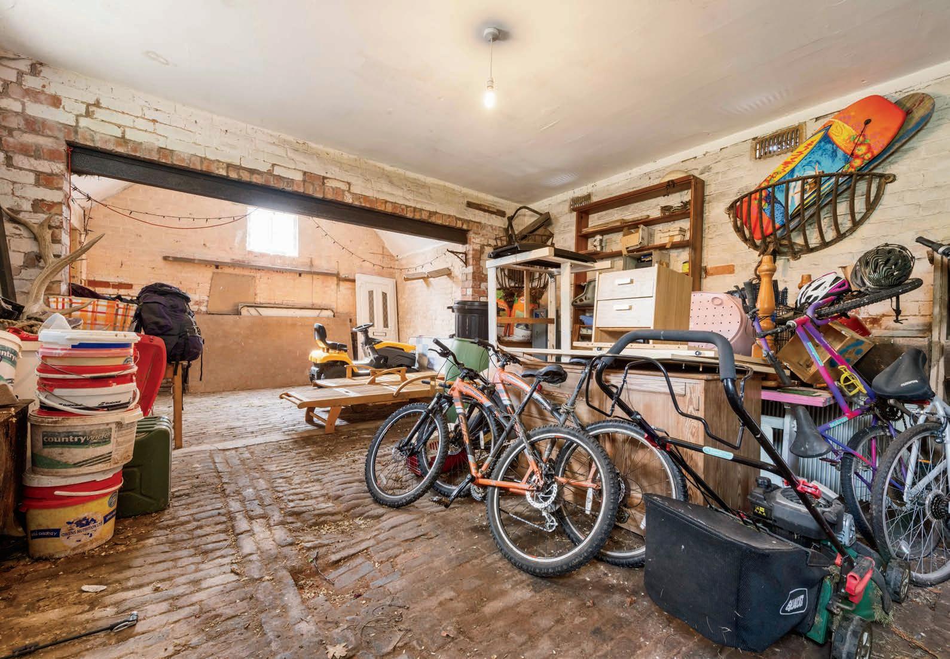
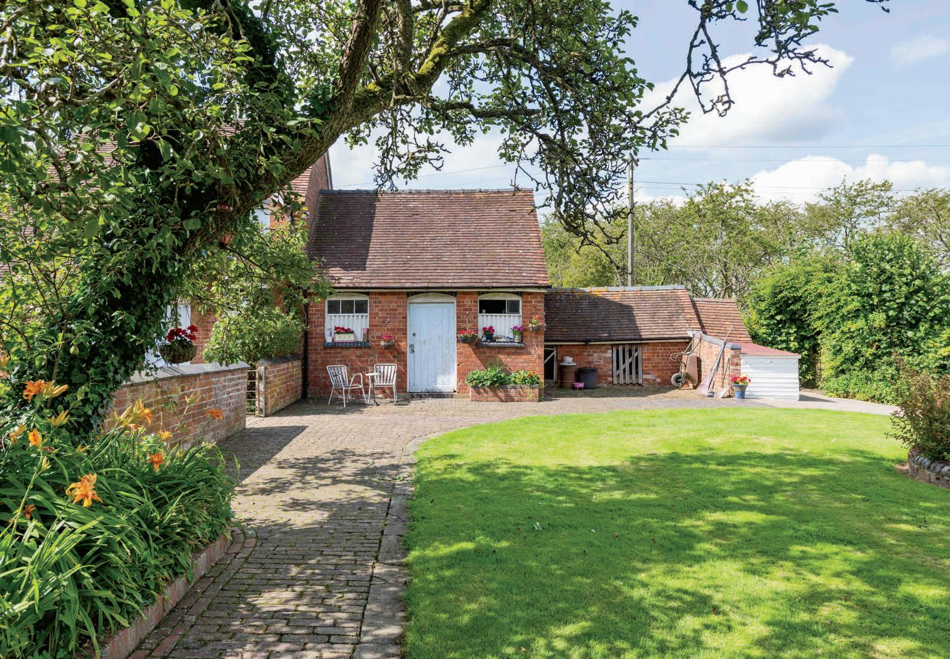
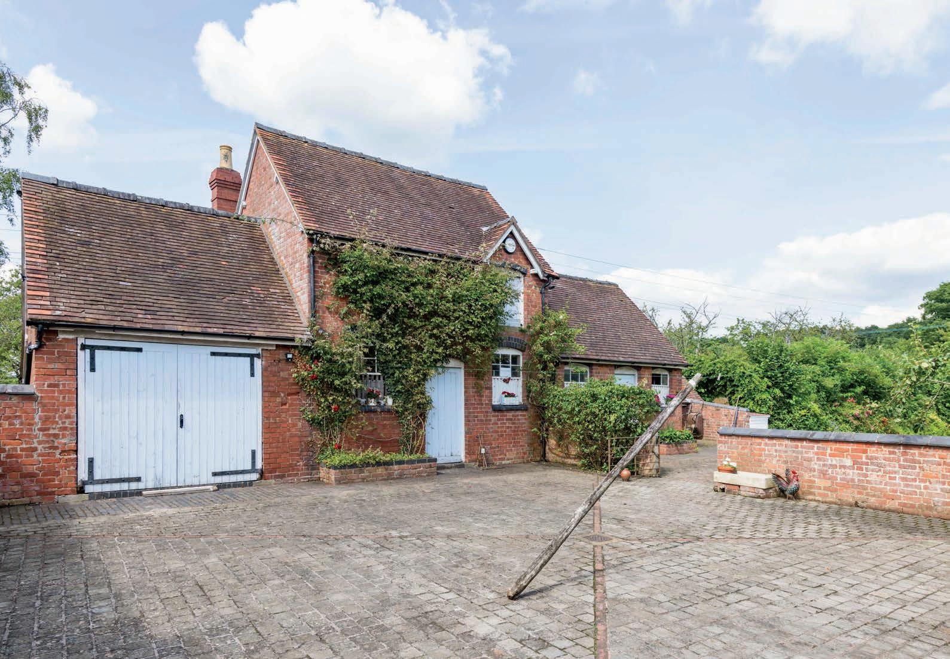

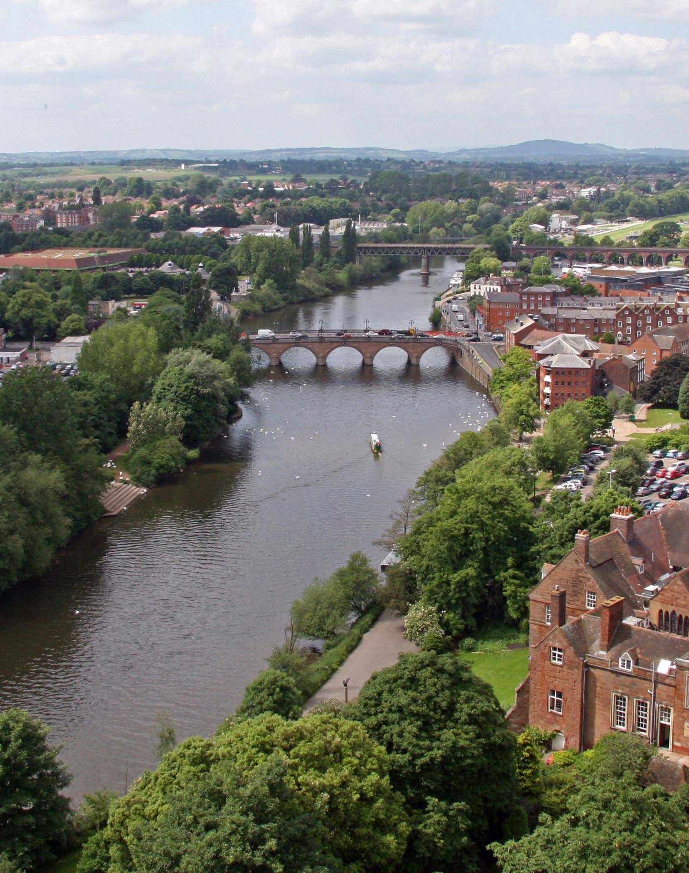
The Hoo is located in Knightwick nearby to the quintessential rural villages of Suckley, Alfrick, and Martley. Local amenities include The Talbot, Knightwick butchers and a doctor’s surgery, which are all on the doorstep. Martley village, with its popular convenience store and The Chantry School, is also close by.
All major facilities are available in the location of Worcester, Malvern and Birmingham, all of which are easily accessible and offer excellent high street shopping, supermarkets and extensive social, cultural and leisure facilities. The historic cathedral city of Worcester also boasts first class sporting facilities including premiership rugby at Sixways, county and international cricket at New Road and horse racing on the banks of the river Severn.
Worcestershire is a county with an excellent choice of schools both in the private and public sector. There is a good mix of fee-paying schools locally, including Abberley Hall, the King’s School, the Royal Grammar School, King’s Hawford, Bromsgrove School, Malvern St James and Malvern College.
Whilst Malvern benefits from railway stations at Great Malvern and Malvern Link, The Worcester Parkway railway station, situated to the east of Worcester, increases the capacity to London as well as reduced journey times. This has a significant impact on Worcestershire’s accessibility to the capital and other regional centres.
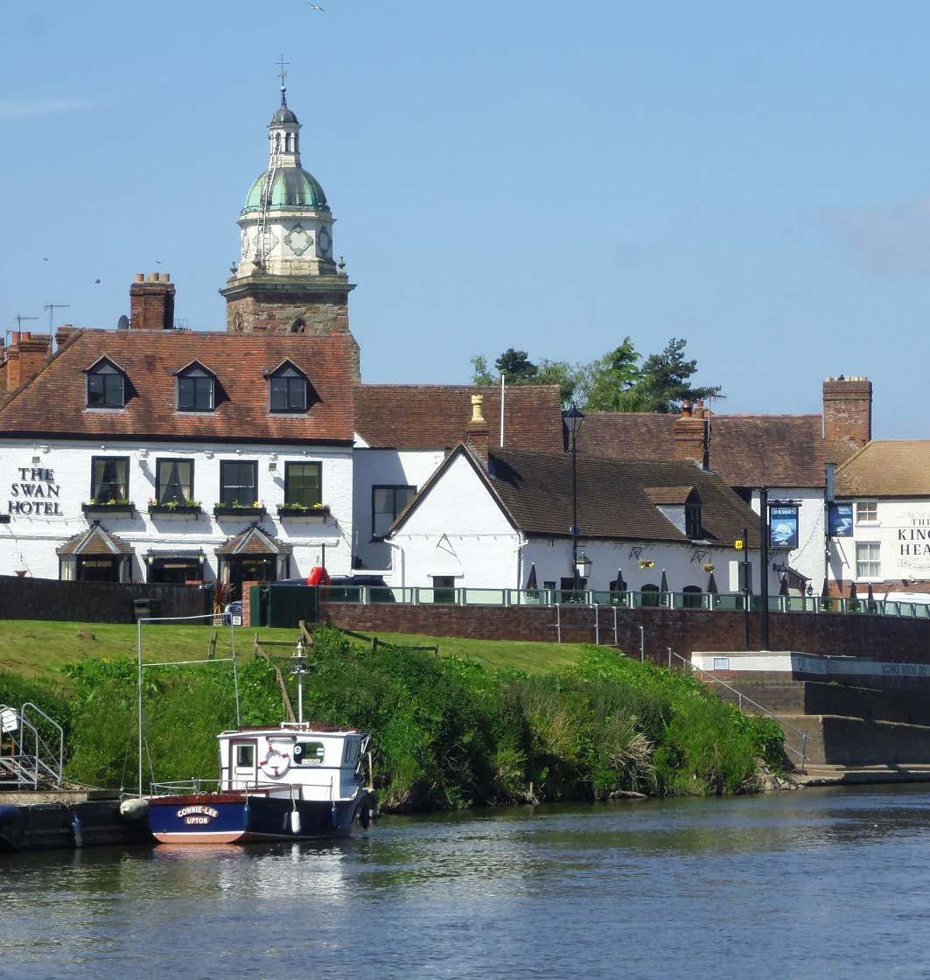

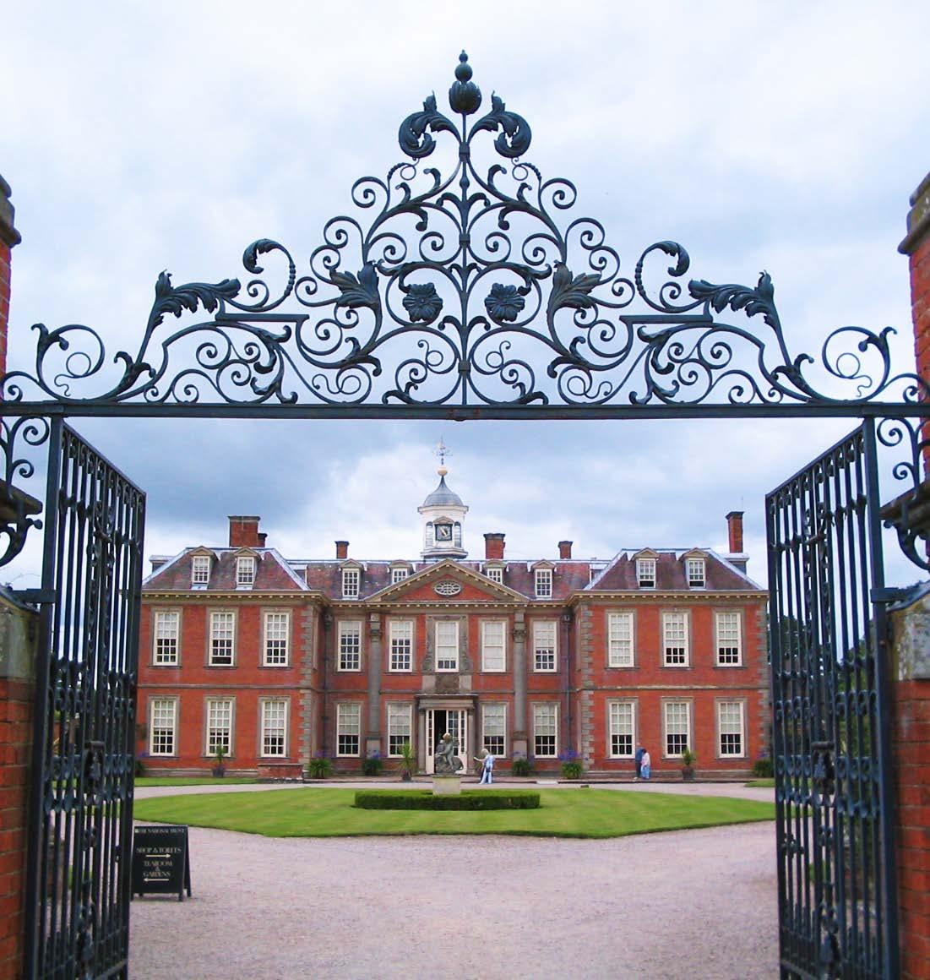


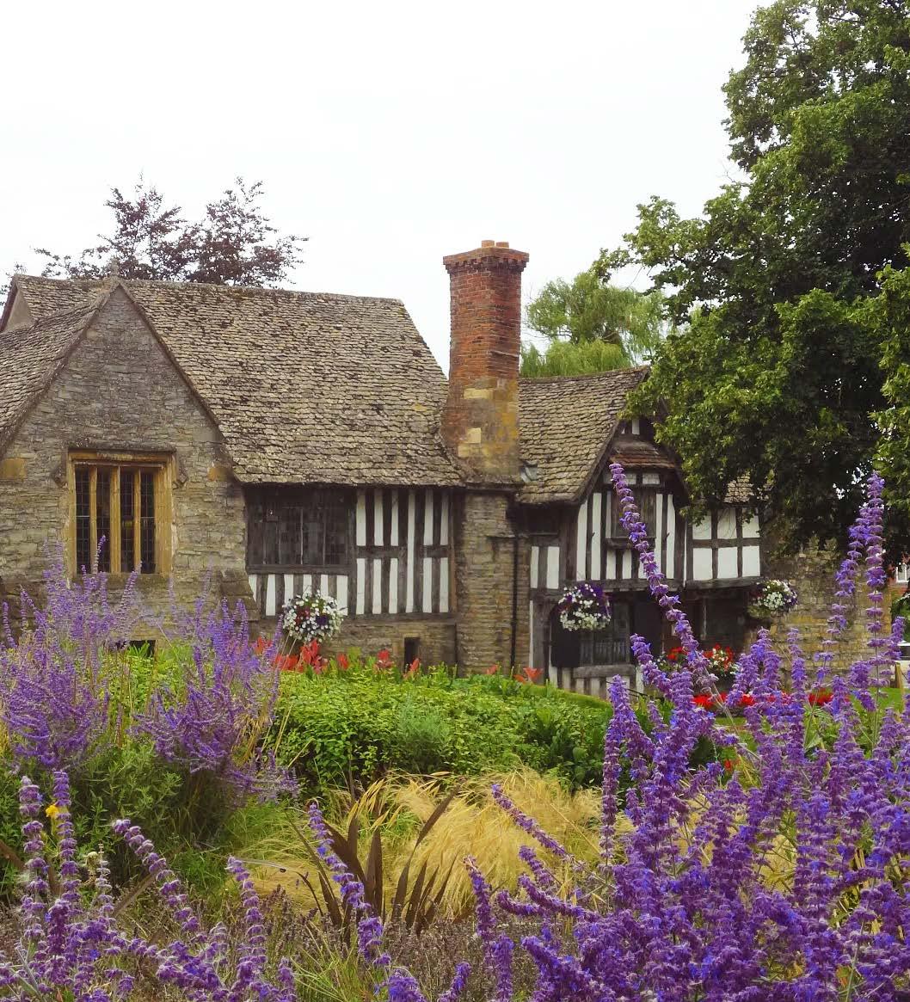
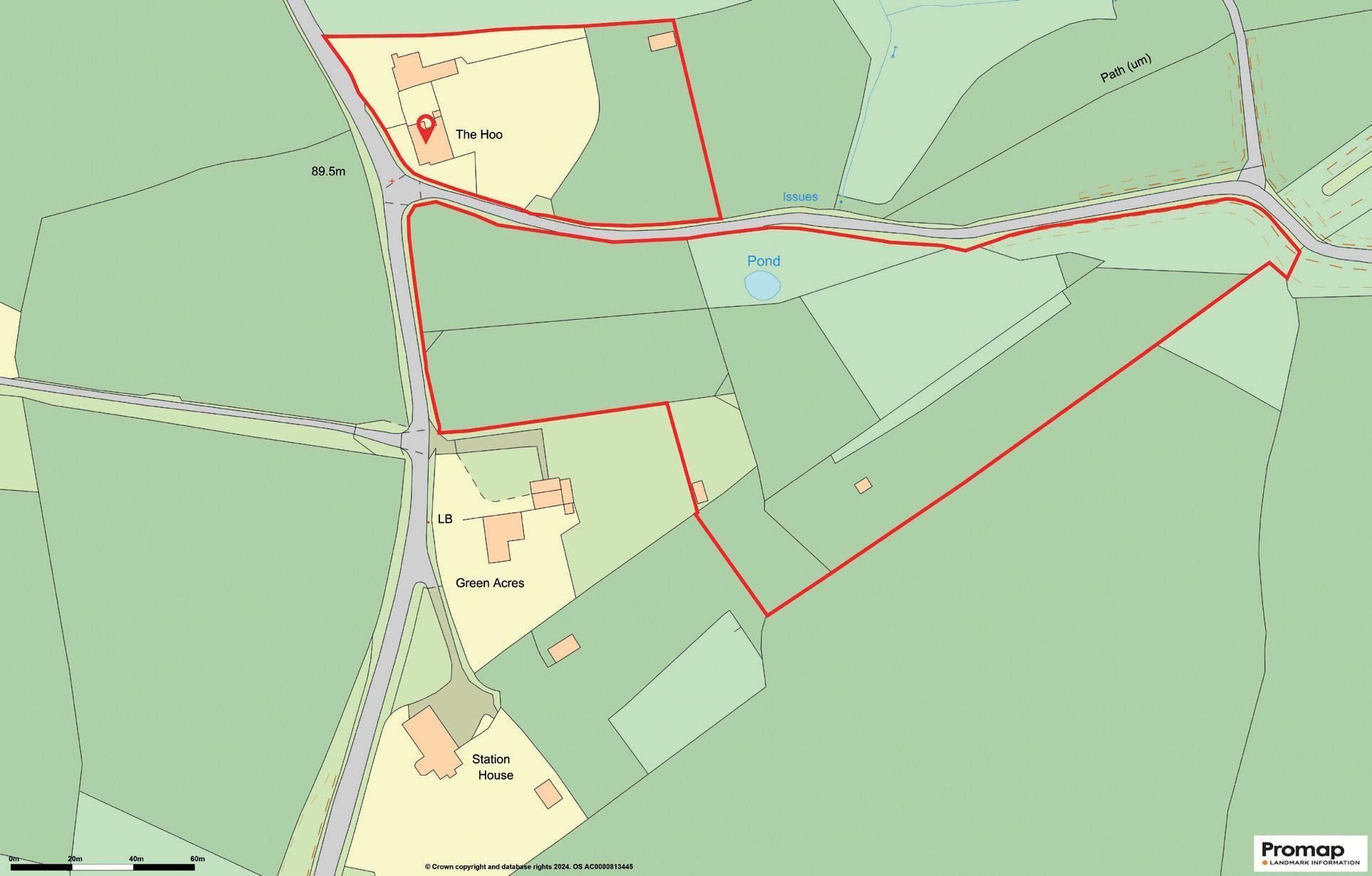
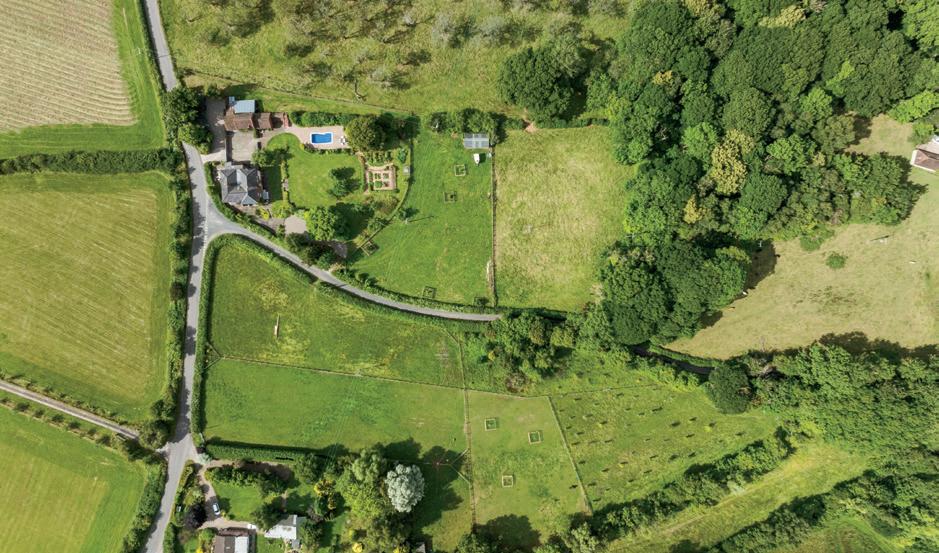
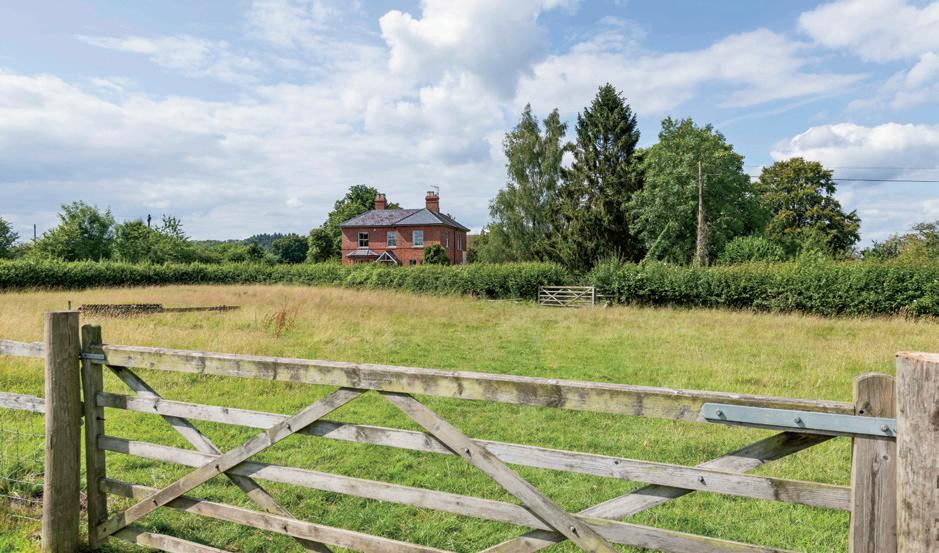
Utilities, Services and Property Information
Utilities: Mains electricity and water. Private drainage via a septic tank. Oil-fired central heating.
Services: Ultrafast broadband (FTTP) and 4G/5G mobile coverage –please check with your local provider.
Construction: Standard (brick and tile).
Parking: Garage and driveway parking for 7 vehicles.
Tenure
Freehold
Local Authority
Malvern Hills
Council Tax Band G
Viewing Arrangements
Strictly via the vendors sole agents Fine & Country on 01905 678111
Website For more information visit www.fineandcountry.com
Opening Hours
Monday to Friday 9.00 am - 5.30 pm
Saturday 9.00 am - 1.00 pm
Agents Notes
All measurements are approximate and quoted in metric with imperial equivalents and for general guidance only and whilst every attempt has been made to ensure accuracy, they must not be relied on. The fixtures, fittings and appliances referred to have not been tested and therefore no guarantee can be given and that they are in working order. Internal photographs are reproduced for general information and it must not be inferred that any item shown is included with the property. For a free valuation, contact the numbers listed on the brochure.

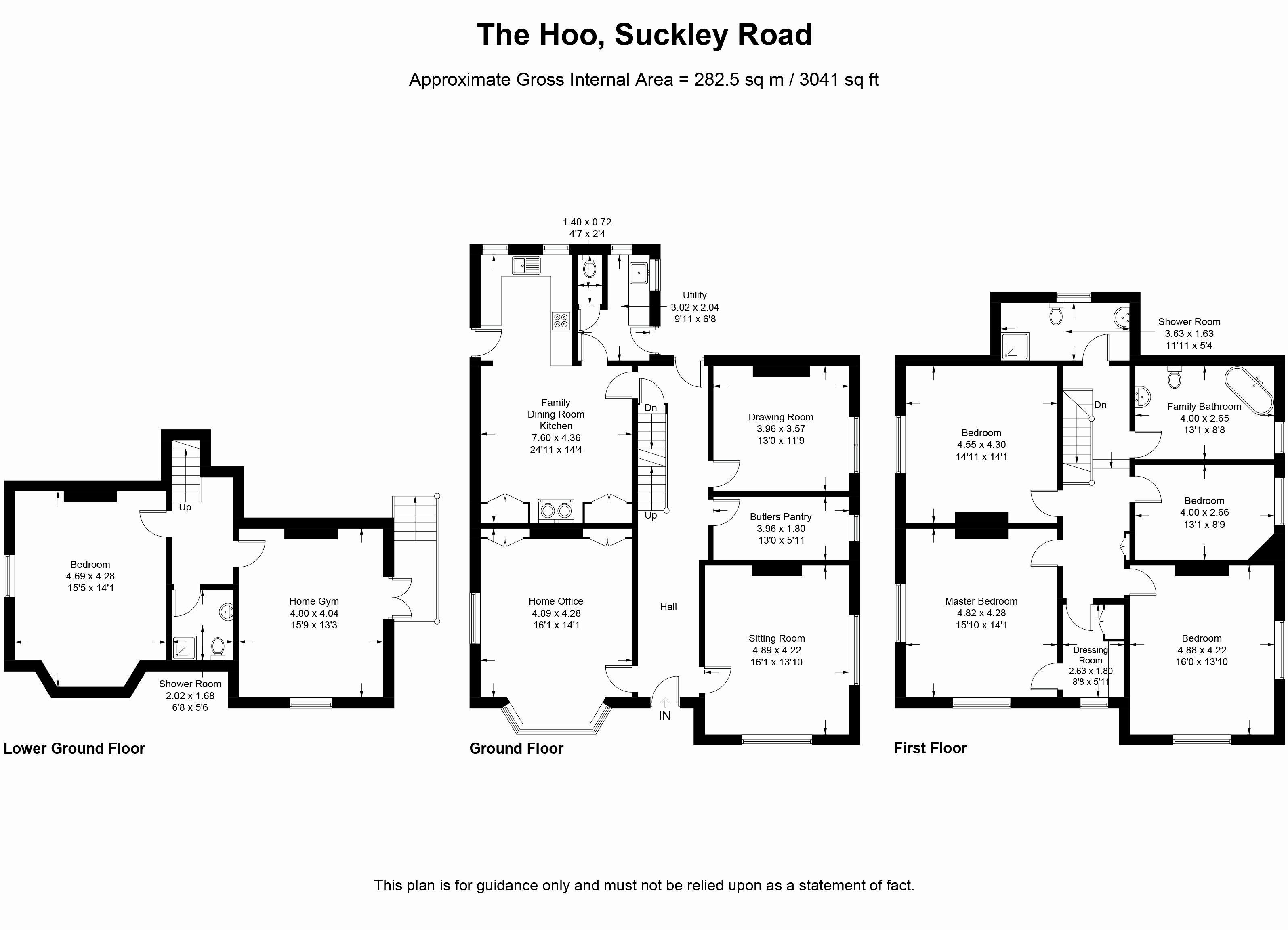


Agents notes: All measurements are approximate and for general guidance only and whilst every attempt has been made to ensure accuracy, they must not be relied on. The fixtures, fittings and appliances referred to have not been tested and therefore no guarantee can be given that they are in working order. Internal photographs are reproduced for general information and it must not be inferred that any item shown is included with the property. For a free valuation, contact the numbers listed on the brochure. Printed 31.07.2024
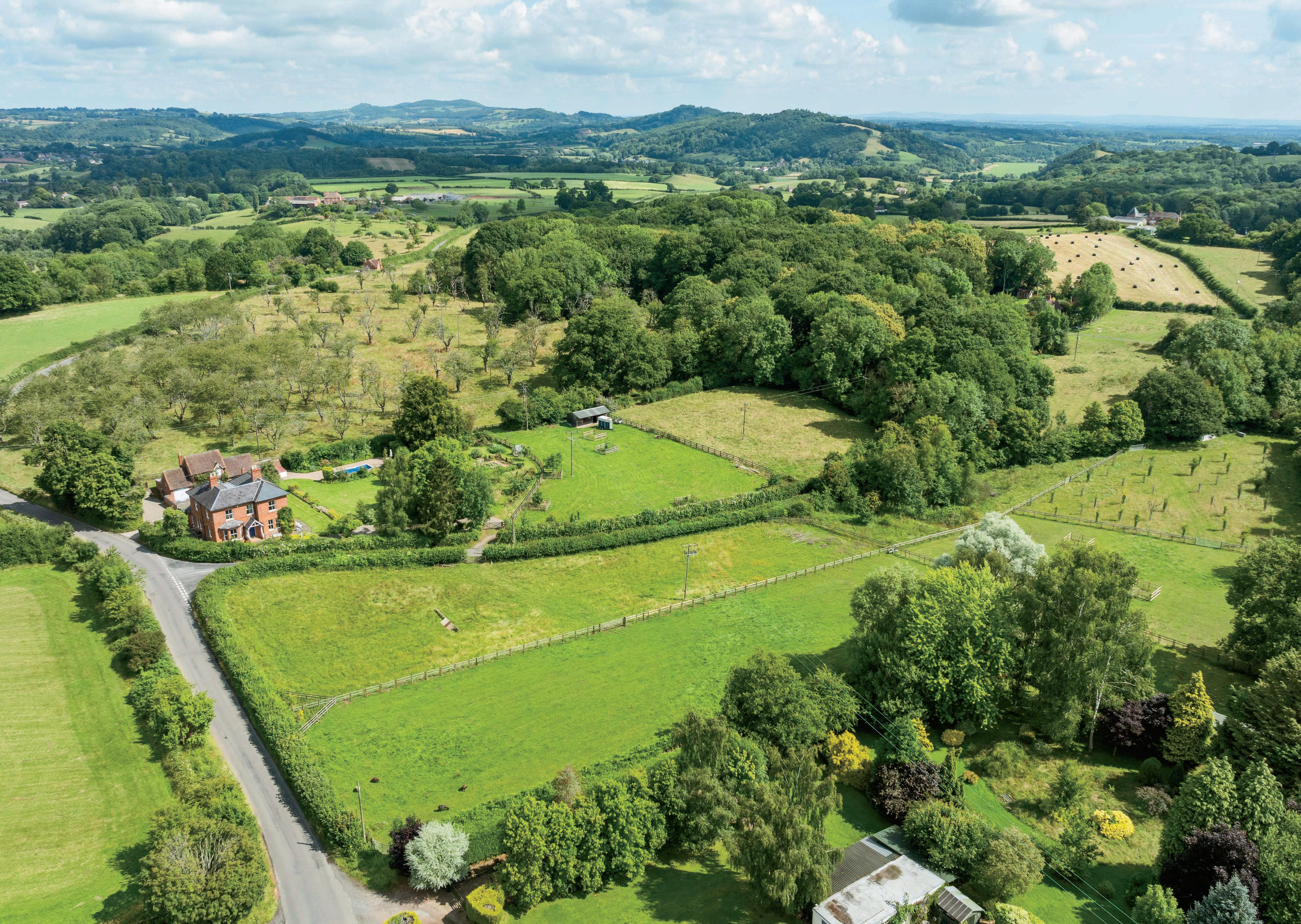

Fine & Country Droitwich Spa
T: 01905 678111 | M: 07734 955 460
email: bert.rogers@fineandcountry.com
Bert’s strong history in construction project management enables him to utilise his skills in communication, negotiation, and client management. Past work includes being involved with luxury penthouses in Birmingham, private new build dwellings, and the Arabic Islamic Science Museum in Kuwait. Consequently, his project-minded, process-driven nature shines through, ensuring the best price is obtained for the client via Fine & Country’s unmatched marketing. Overall, Bert has a natural interest in real estate, gym work, and the great outdoors.
Fine & Country is a global network of estate agencies specialising in the marketing, sale and rental of luxury residential property. With offices in over 300 locations, spanning Europe, Australia, Africa and Asia, we combine widespread exposure of the international marketplace with the local expertise and knowledge of carefully selected independent property professionals.
Fine & Country appreciates the most exclusive properties require a more compelling, sophisticated and intelligent presentation – leading to a common, yet uniquely exercised and successful strategy emphasising the lifestyle qualities of the property.
YOU CAN FOLLOW BERT ON
This unique approach to luxury homes marketing delivers high quality, intelligent and creative concepts for property promotion combined with the latest technology and marketing techniques.
We understand moving home is one of the most important decisions you make; your home is both a financial and emotional investment. With Fine & Country you benefit from the local knowledge, experience, expertise and contacts of a well trained, educated and courteous team of professionals, working to make the sale or purchase of your property as stress free as possible.
