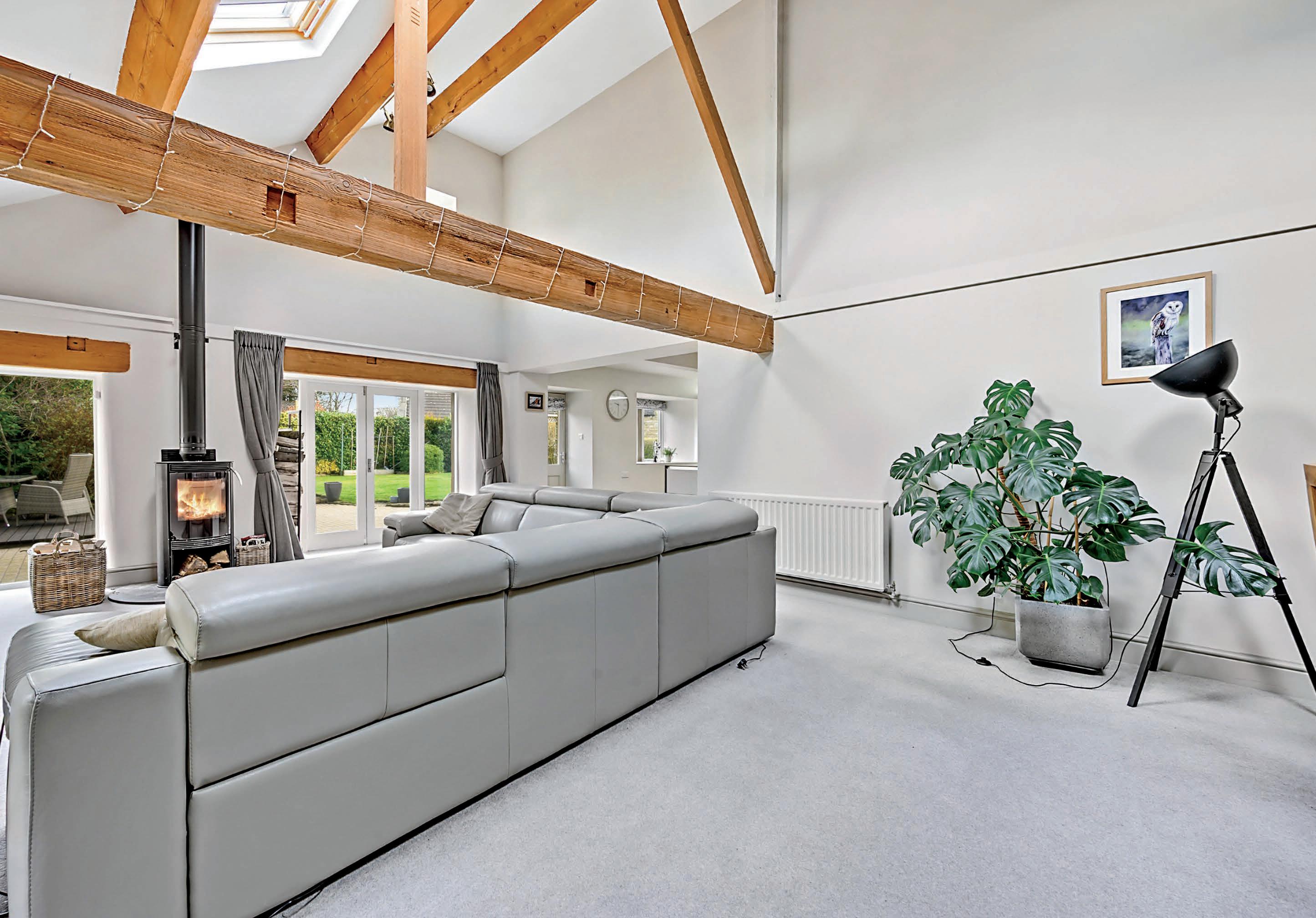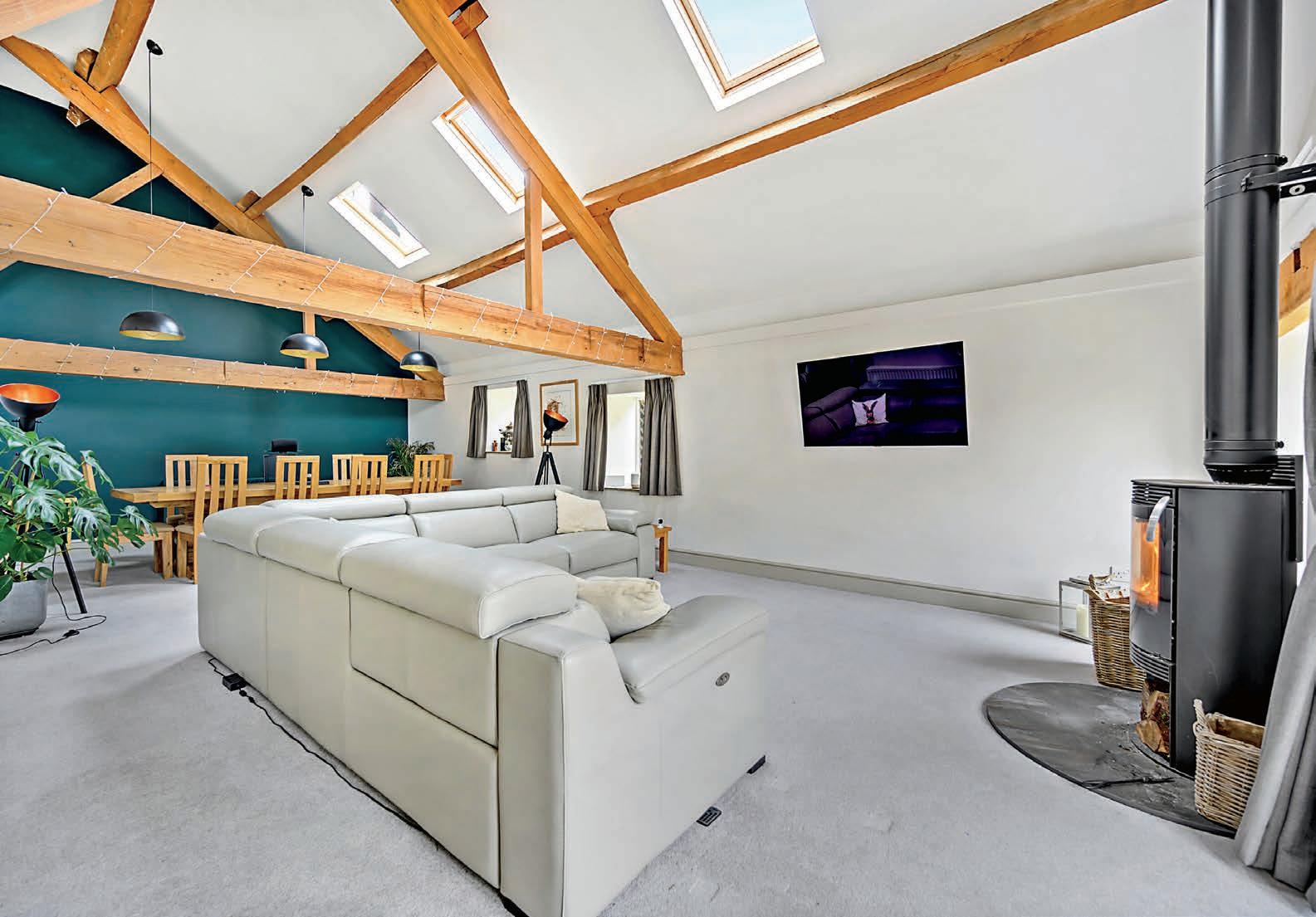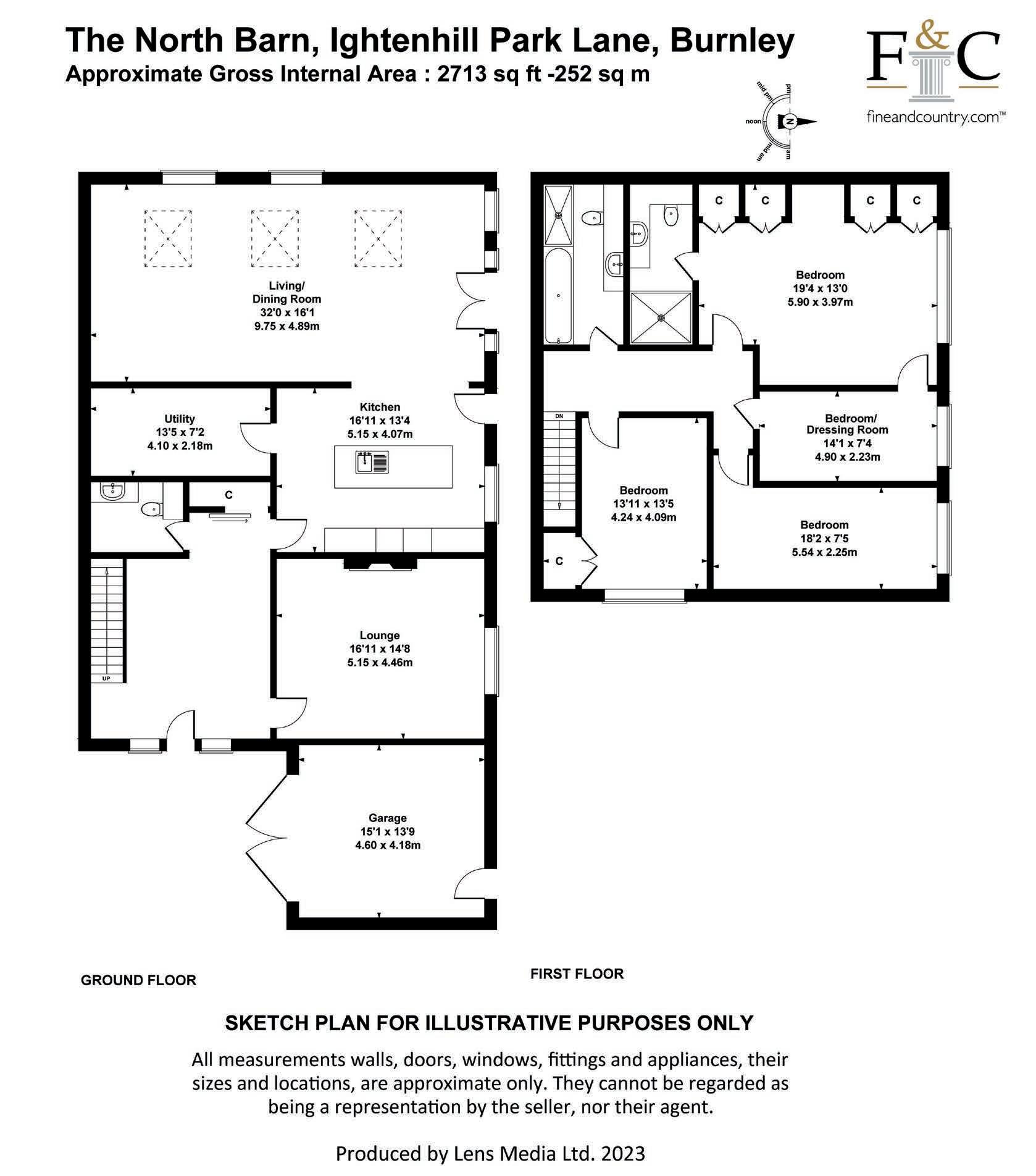

THE NORTH BARN
A superb contemporary semi-detached barn conversion offering immaculate 3 / 4 bedroom family accommodation which is located in a quiet yet convenient location with excellent access to local amenities.

Upgraded and improved under the current ownership the property comprises spacious entrance hall, utility room, superb open plan dining kitchen with high quality kitchen linking to large sitting room / dining room area with French doors to the garden, beamed ceiling and wood burning stove. Separate lounge with wood burner and downstairs cloakroom. To first floor, Master bedroom with ensuite shower room and dressing room / bedroom 4. Luxury house bathroom and two further double bedrooms. Access via loft ladder to large boarded attic space. Externally attached single garage, Large cobbled and block paved driveway with ample parking and EV Charger. Private formal gardens with decked areas.
Tucked away in a quiet location off Ightenhill Park lane, The North Barn is a superb family home. Set in a quiet semi-rural location but within easy reach of all local amenities with fast access to East Lancashire business centres via the M65 which is a 5 minute drive.

KEY FEATURES
The house is a semi - detached barn conversion finished internally in a high quality contemporary style which is set within private gardens and grounds and forms part of a small group of four houses sharing a private driveway.


The property briefly comprises:Spacious Entrance hall, separate ground floor W.C. finished in a contemporary style, Fully fitted contemporary style kitchen with central island unit with breakfast bar seating, Corrian work tops and high quality integrated appliances. Adjoining the kitchen is a spacious living room with contemporary wood burning stove, there are exposed beams, French doors overlooking the garden and spacious dining area to the rear. From the front hallway there is a large separate lounge with feature fireplace and wood burning stove.
To the first floor, there is a master suite with en suite bathroom and dressing room which is also bedroom 4 and has a separate door to the landing area as well as the master bedroom. There are two further double bedrooms sharing a luxury house bathroom. From the landing there is access to the loft area which is substantial and is boarded out for storage with loft ladder and lights. This area is significant and could provide further living accommodation subject to planning and building regulations as well as structural works to the roof trusses. The house has modern energy saving heating system controlled by Hive house hub which controls heating and EV charging in one app.

SELLER INSIGHT
The North Barn is a characterful building and it was the quirky, lopsided shape that attracted us in the first instance. It’s over 200 years old and started out in life as a humble cow shed but it is now a beautiful home with a large living space and layout that is perfect for day-to-day life and entertaining,” says the owner.
“The location was a big attraction too as it’s central to everything we need. We’re close to the M65, so it’s easy to access the wide range of amenities in the big cities of Manchester and Leeds, and we’re ideally located for days out at the coast, Lakes, and moors, so there’s always plenty to do. There are walking and cycling opportunities all around us and we can be in open countryside within 5 minutes, yet we also benefit from a wide range of shops, supermarkets, and a whole plethora of highend bistros and restaurants, so it really is the best of both worlds here. We also have an internationally renowned spa nearby which I highly recommend!”
“The garden is easy to manage which leaves plenty of opportunity for relaxing in the sun, BBQs, and get-togethers with friends on the patio decking area. Evening drinks in the gazebo in the summertime are just idyllic as it’s a very private space surrounded by tall hedging which is a natural attraction for wildlife. We like to feed the birds and often see a good variety in the garden, including wrens, wagtails, and bluetits, as well as an occasional jay. There is parking available for up to 5 vehicles which comes in handy when we have visitors.”
“We’ve lived here for nearly 6 years and have made many changes during that time, including the installation of a new kitchen, utility room, ensuite, main bathroom, carpets throughout, and a new boiler. We opened up three rooms to create the open plan kitchen / diner / lounge area which is ideal for entertaining. The vaulted ceiling, exposed beams, and log burner add character and warmth, and it’s filled with natural light from the large windows and Velux.”
* These comments are the personal views of the current owner and are included as an insight into life at the property. They have not been independently verified, should not be relied on without verification and do not necessarily reflect the views of the agent.




















 Outside
Outside there is an integral garage / workshop with pedestrian access door as well as double timber doors to the front. There is a substantial cobbled and block paved driveway with parking for several vehicles and a turning area and EV charging point. To the side of the property are private gardens with lawn, and decked areas to take advantage of the sun.
Outside
Outside there is an integral garage / workshop with pedestrian access door as well as double timber doors to the front. There is a substantial cobbled and block paved driveway with parking for several vehicles and a turning area and EV charging point. To the side of the property are private gardens with lawn, and decked areas to take advantage of the sun.




This area of Burnley is a popular with good access to Barrowford, Colne, Blackburn & Preston via the M65 motorway network. There are some wonderful walks in the area with the property being on the fringe of the Ribble Valley.

Clitheroe, Barrowford Colne and Burnley are all close by and the house is well placed for commuting offering excellent communication links with all East Lancashire business centres and the rest of the country by road and rail.
Located on the edge of the Ribble Valley the area is a renowned “Foodie Heaven” with excellent pubs and restaurants. The area is affluent with a café culture and rural heritage and is a desirable and aspirational place to live and visit.
Schools locally have an excellent reputation and there is a wide variety of both state run and independent to choose from.
Council Tax Band: F


Tenure: Freehold
Agents notes: All measurements are approximate and for general guidance only and whilst every attempt has been made to ensure accuracy, they must not be relied on. The fixtures, fittings and appliances referred to have not been tested and therefore no guarantee can be given that they are in working order. Internal photographs are reproduced for general information and it must not be inferred that any item shown is included with the property. For a free valuation, contact the numbers listed on the brochure. Printed 20.03.2023



FINE & COUNTRY
Fine & Country is a global network of estate agencies specialising in the marketing, sale and rental of luxury residential property. With offices in over 300 locations, spanning Europe, Australia, Africa and Asia, we combine widespread exposure of the international marketplace with the local expertise and knowledge of carefully selected independent property professionals.
Fine & Country appreciates the most exclusive properties require a more compelling, sophisticated and intelligent presentation – leading to a common, yet uniquely exercised and successful strategy emphasising the lifestyle qualities of the property.
This unique approach to luxury homes marketing delivers high quality, intelligent and creative concepts for property promotion combined with the latest technology and marketing techniques.
We understand moving home is one of the most important decisions you make; your home is both a financial and emotional investment. With Fine & Country you benefit from the local knowledge, experience, expertise and contacts of a well trained, educated and courteous team of professionals, working to make the sale or purchase of your property as stress free as possible.
The production of these particulars has generated a £10 donation to the Fine & Country Foundation, charity no. 1160989, striving to relieve homelessness.
Visit fineandcountry.com/uk/foundation







